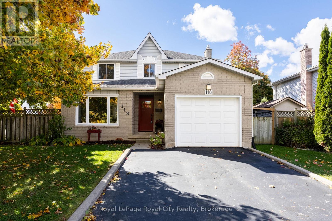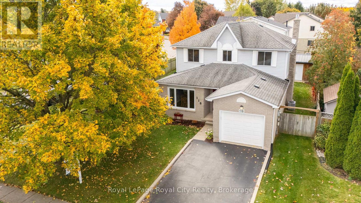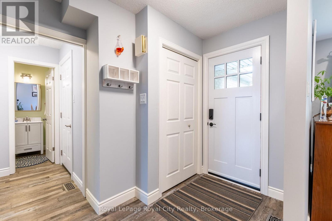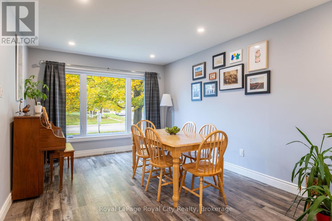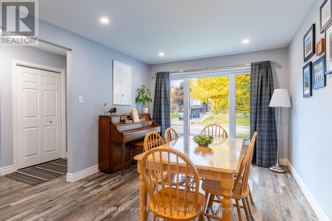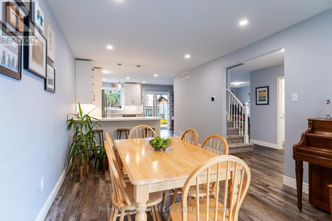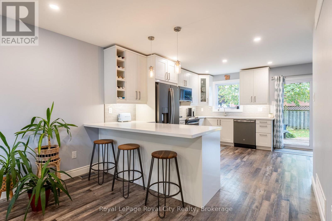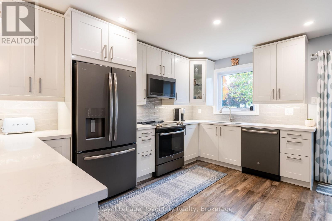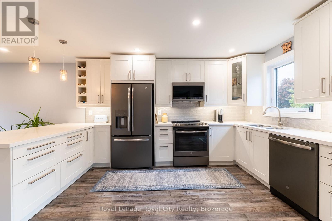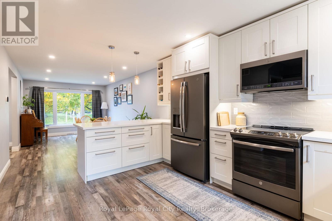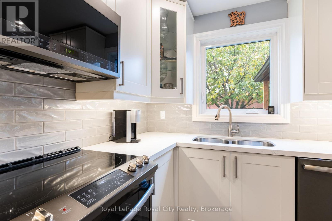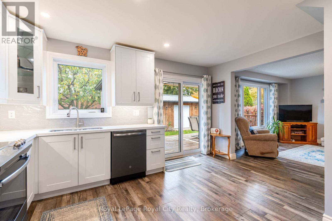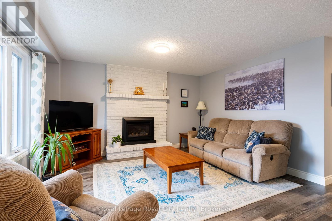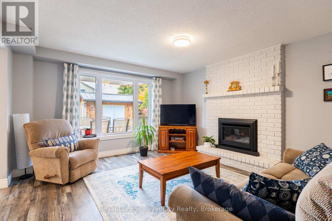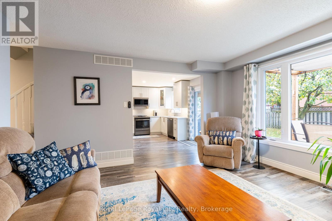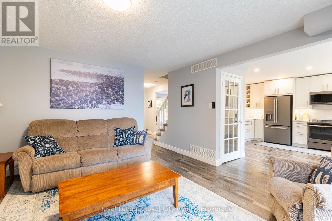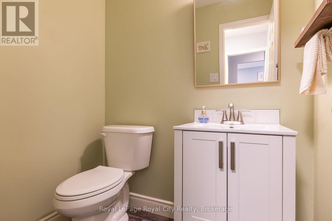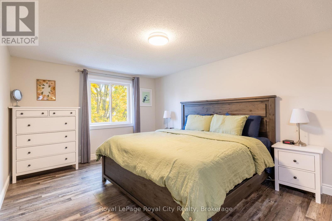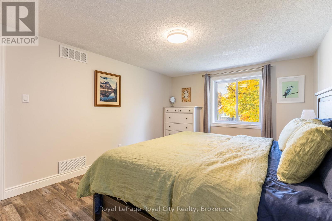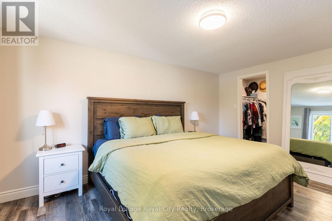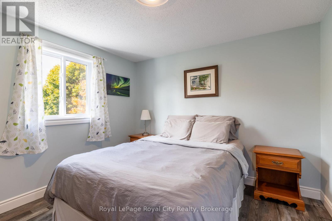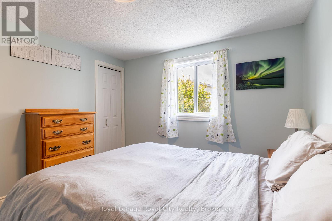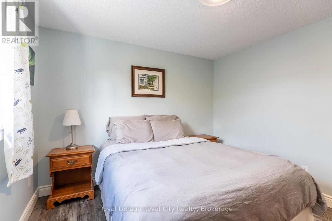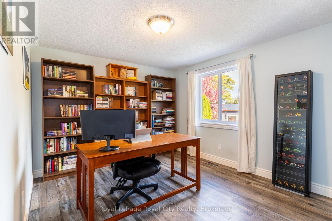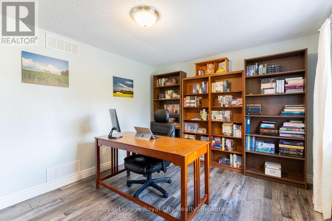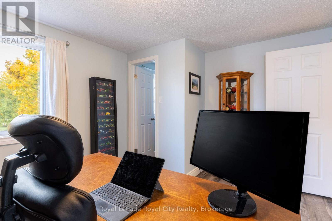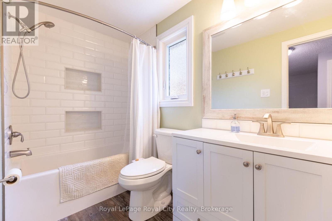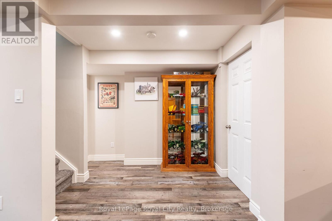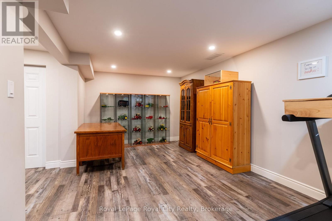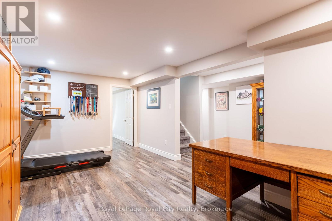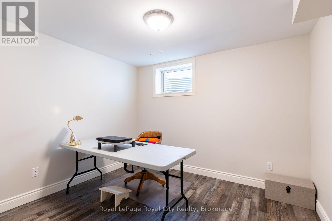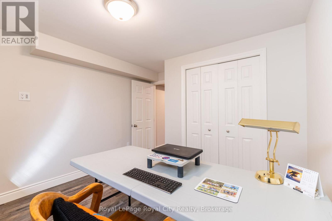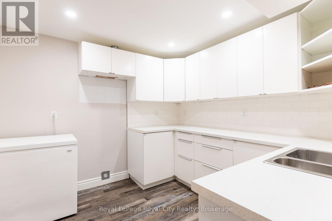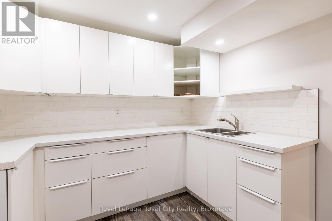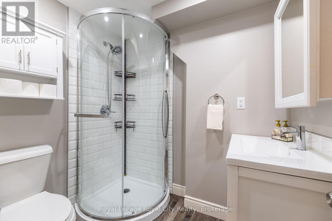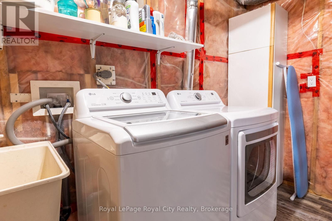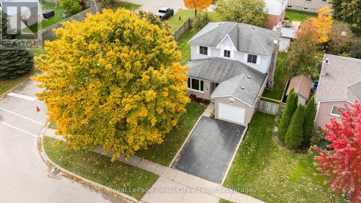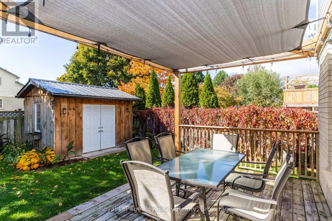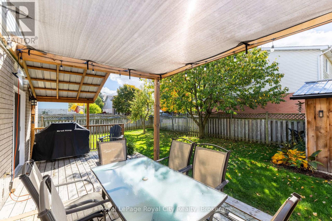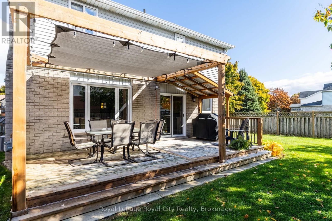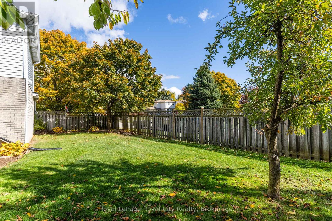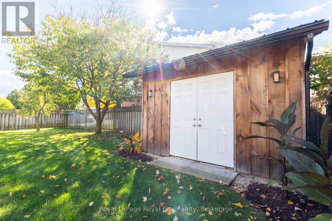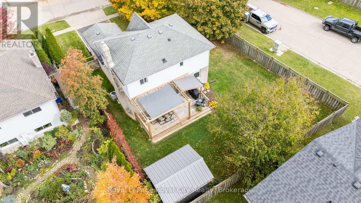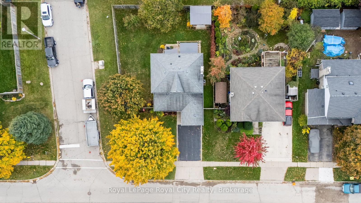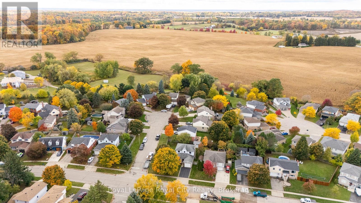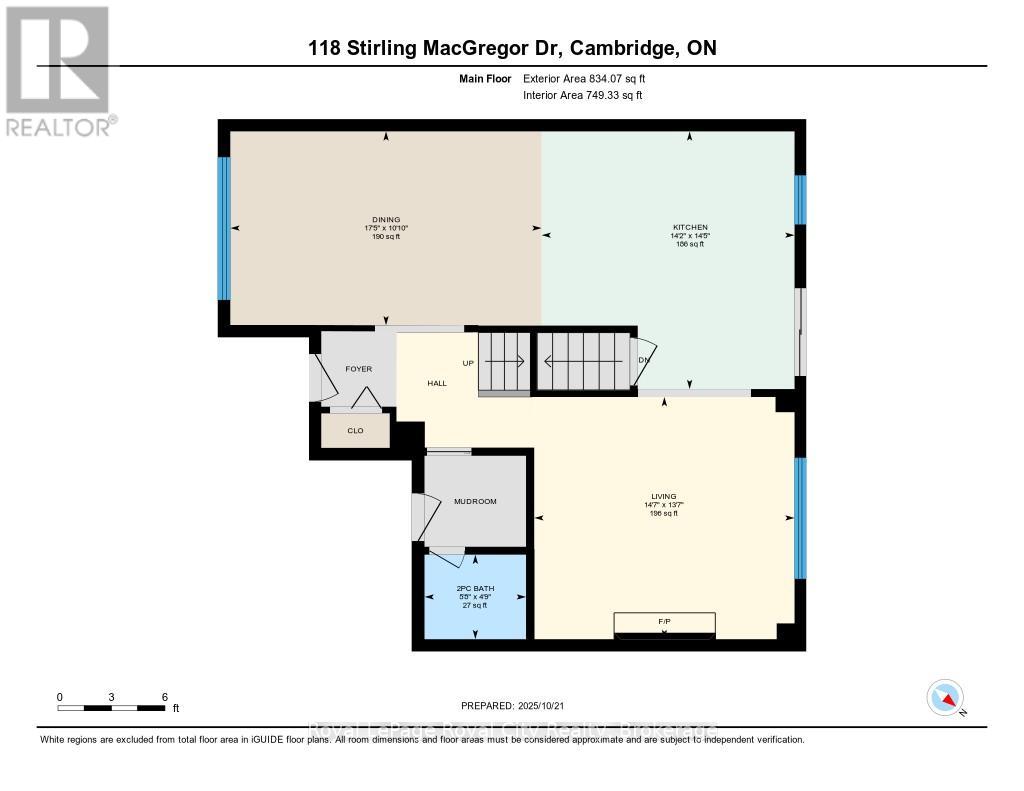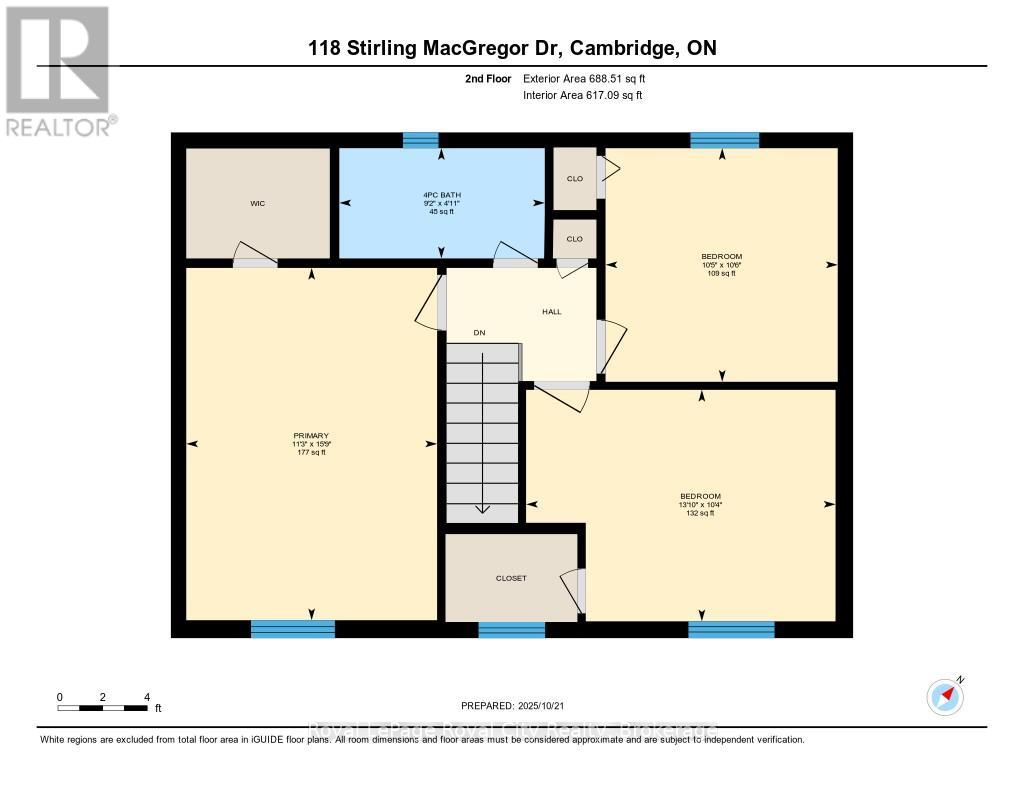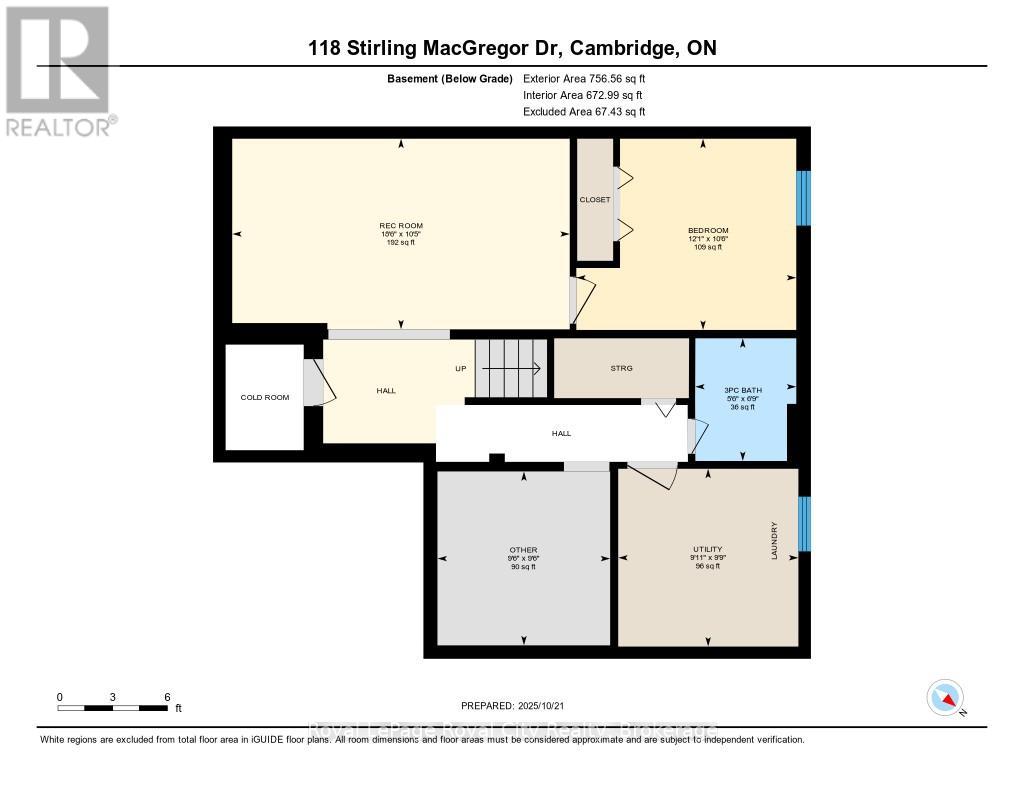118 Stirling Macgregor Drive Cambridge, Ontario N1S 4T4
$799,900
Offering a mature location and a large corner lot, stylish updates and a sleek home that is move-in ready - welcome to 118 Stirling MacGregor Dr. in the sought after West Galt neighbourhood of Cambridge! As you enter your eye is drawn to the open concept dining space which overlooks the modern and fully updated kitchen (2020) offering quartz countertops, a breakfast bar and stainless-steel appliances. Enjoy the ambiance of the new gas fireplace (2023) as you make your way to the living room - imagine yourself cozying up as you admire the large backyard from the bay window. The main floor is complete with a functional mud room and powder room. Heading upstairs you are met with 3 large bedrooms and an updated 4-piece bathroom (2020). The fully finished basement ensures there is enough room for the whole family - adding another bedroom and a renovated 3-piece bathroom (2020) creating potential for an in-law suite! The fully fenced backyard is perfect for family get togethers complete with a substantial shed boasting poured cement floor and steel roof (2021). Further upgrades include: new windows and doors (except basement and garage, 2021), furnace (2022), water softener (2021), washer and dryer (2021) & more! Enjoy nearby parks, schools, and quick highway access-your family home awaits at 118 Stirling MacGregor Dr.! (id:54532)
Property Details
| MLS® Number | X12474948 |
| Property Type | Single Family |
| Equipment Type | Water Heater |
| Features | In-law Suite |
| Parking Space Total | 3 |
| Rental Equipment Type | Water Heater |
Building
| Bathroom Total | 3 |
| Bedrooms Above Ground | 3 |
| Bedrooms Below Ground | 1 |
| Bedrooms Total | 4 |
| Appliances | Water Softener, Dishwasher, Dryer, Garage Door Opener, Stove, Washer, Window Coverings, Refrigerator |
| Basement Development | Finished |
| Basement Type | N/a (finished) |
| Construction Style Attachment | Detached |
| Cooling Type | Central Air Conditioning |
| Exterior Finish | Vinyl Siding, Brick |
| Fireplace Present | Yes |
| Fireplace Total | 1 |
| Foundation Type | Poured Concrete |
| Half Bath Total | 1 |
| Heating Fuel | Natural Gas |
| Heating Type | Forced Air |
| Stories Total | 2 |
| Size Interior | 1,500 - 2,000 Ft2 |
| Type | House |
| Utility Water | Municipal Water |
Parking
| Attached Garage | |
| Garage |
Land
| Acreage | No |
| Sewer | Sanitary Sewer |
| Size Frontage | 59 Ft ,2 In |
| Size Irregular | 59.2 Ft |
| Size Total Text | 59.2 Ft |
Rooms
| Level | Type | Length | Width | Dimensions |
|---|---|---|---|---|
| Second Level | Bedroom | 3.43 m | 4.81 m | 3.43 m x 4.81 m |
| Second Level | Bedroom 2 | 4.23 m | 3.16 m | 4.23 m x 3.16 m |
| Second Level | Bedroom 3 | 3.17 m | 3.19 m | 3.17 m x 3.19 m |
| Second Level | Bathroom | 2.81 m | 1.51 m | 2.81 m x 1.51 m |
| Basement | Bedroom | 3.2 m | 3.68 m | 3.2 m x 3.68 m |
| Basement | Other | 2.91 m | 2.89 m | 2.91 m x 2.89 m |
| Basement | Bathroom | 2.05 m | 1.69 m | 2.05 m x 1.69 m |
| Basement | Laundry Room | 2.97 m | 3.01 m | 2.97 m x 3.01 m |
| Basement | Recreational, Games Room | 3.19 m | 5.64 m | 3.19 m x 5.64 m |
| Ground Level | Living Room | 4.14 m | 4.45 m | 4.14 m x 4.45 m |
| Ground Level | Dining Room | 3.31 m | 5.32 m | 3.31 m x 5.32 m |
| Ground Level | Kitchen | 4.41 m | 4.33 m | 4.41 m x 4.33 m |
| Ground Level | Bathroom | 1.45 m | 1.74 m | 1.45 m x 1.74 m |
| Ground Level | Mud Room | Measurements not available |
https://www.realtor.ca/real-estate/29016628/118-stirling-macgregor-drive-cambridge
Contact Us
Contact us for more information

