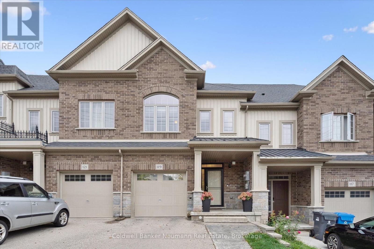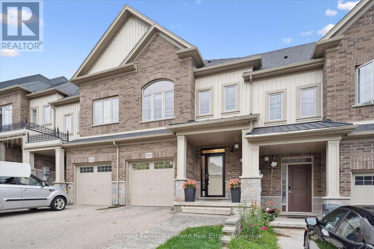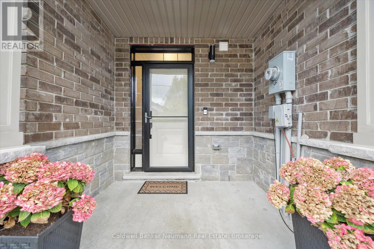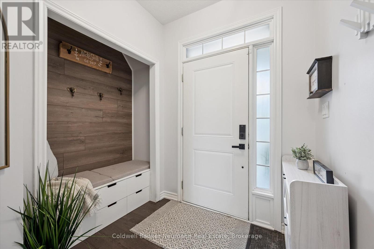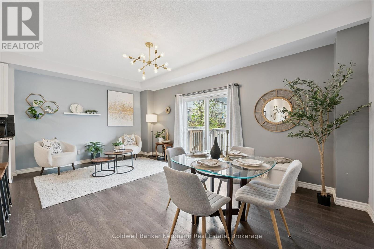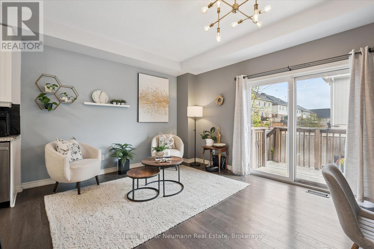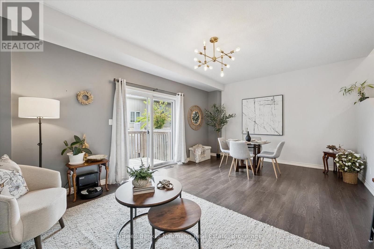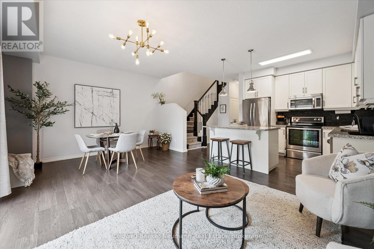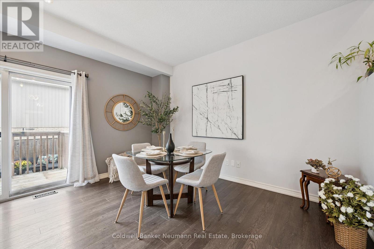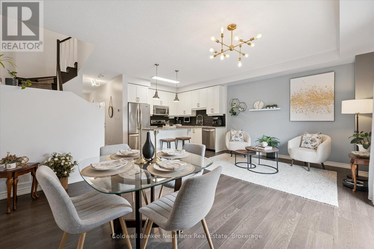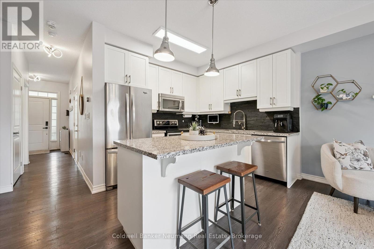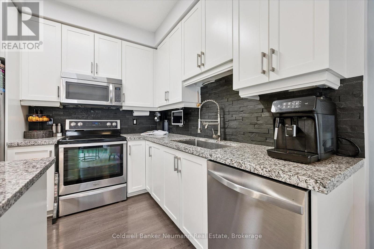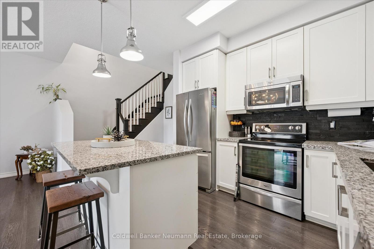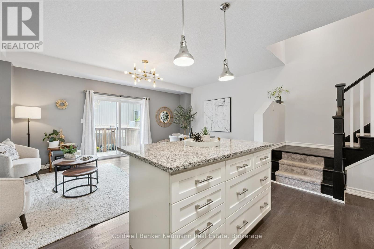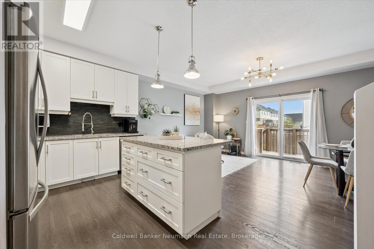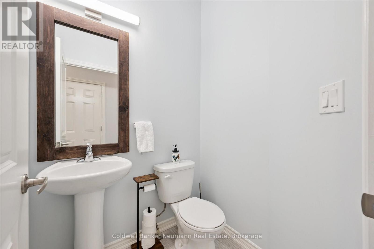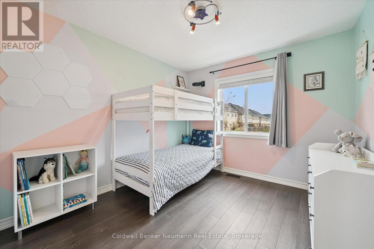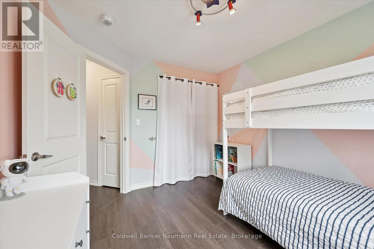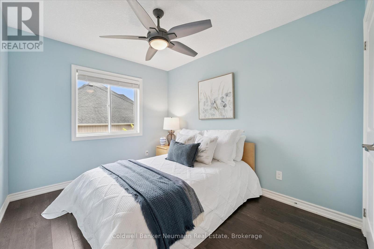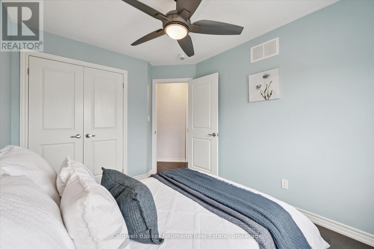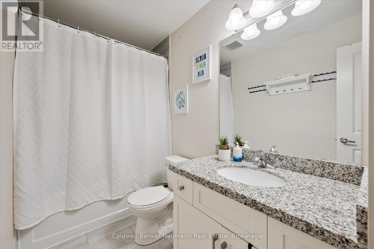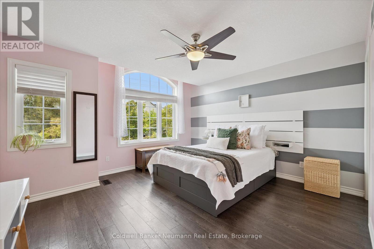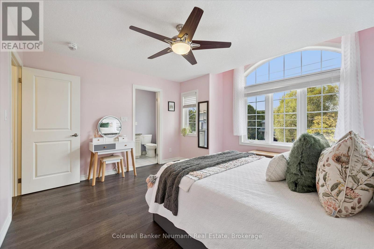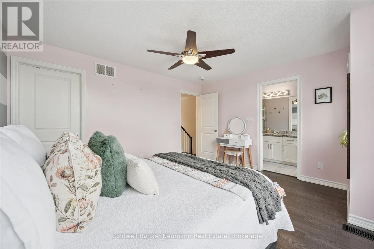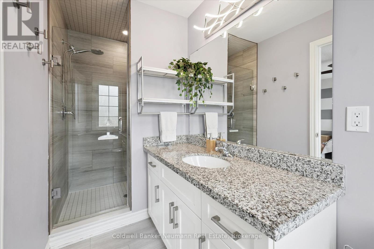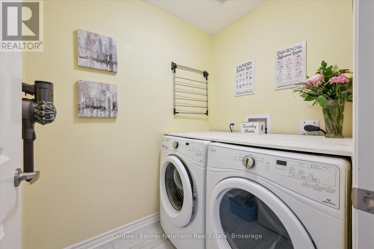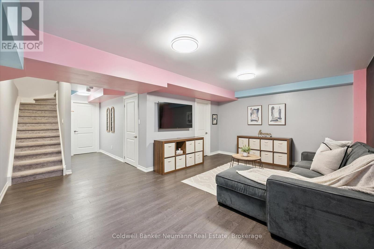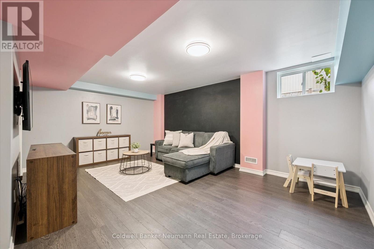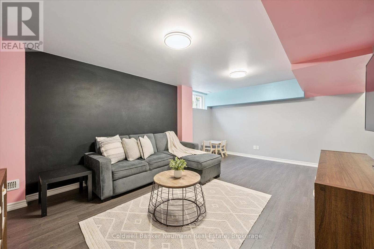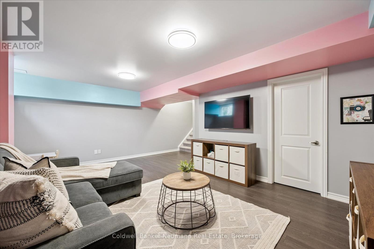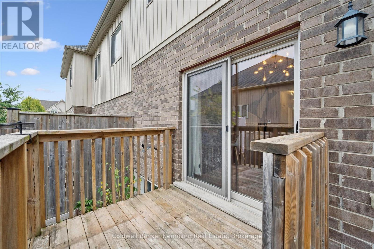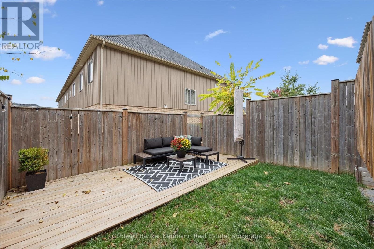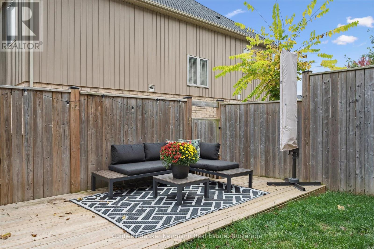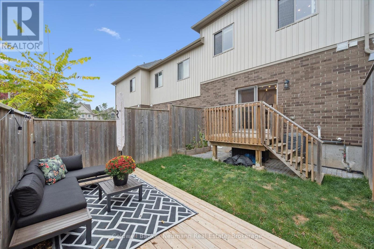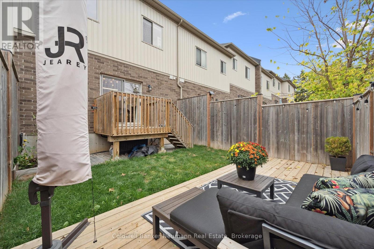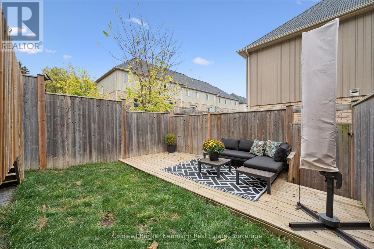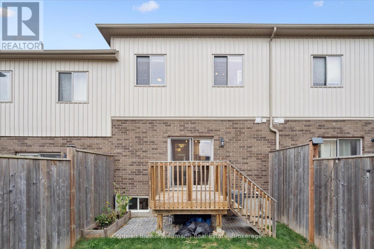119 Fleming Road Guelph, Ontario N1E 0M2
$764,900
This FREEHOLD townhome, only nine years young and offers stylish curb appeal. The exterior blends brick, stone, and siding, complemented by a stamped concrete walkway that leads to a welcoming front porch. Inside, a bright foyer introduces the main level where 9-foot ceilings create an open and elegant feel. The thoughtful floor plan seamlessly connects the dining area, living room, and kitchen, making it ideal for both entertaining and everyday life. The kitchen is a true highlight, featuring a large island, granite countertops, stainless steel appliances, attractive lighting, a striking stone backsplash, and an oversized sink. Upstairs are three bright and spacious bedrooms, including the primary retreat with a lovely arched window, walk-in closet, and private ensuite. The finished basement expands your living options with space for a home gym, rec room, or office, bringing the total living area to nearly 2,000 sq. ft. Sliders off the main floor lead to a deck and fully fenced backyard, offering plenty of room to enjoy the outdoors. This prime location is steps from excellent schools, public transportation, the scenic Watson Creek Trail, and Joe Veroni Park. If youve been waiting for a stylish, move-in ready home in a family-friendly community, this property is the one you dont want to missbook your showing today! (id:54532)
Property Details
| MLS® Number | X12427475 |
| Property Type | Single Family |
| Community Name | Grange Road |
| Amenities Near By | Park, Schools, Public Transit |
| Equipment Type | Water Heater, Air Conditioner |
| Parking Space Total | 2 |
| Rental Equipment Type | Water Heater, Air Conditioner |
| Structure | Deck |
Building
| Bathroom Total | 3 |
| Bedrooms Above Ground | 3 |
| Bedrooms Total | 3 |
| Age | 6 To 15 Years |
| Appliances | Water Softener |
| Basement Development | Finished |
| Basement Type | N/a (finished) |
| Construction Style Attachment | Attached |
| Cooling Type | Central Air Conditioning |
| Exterior Finish | Brick, Stone |
| Foundation Type | Poured Concrete |
| Half Bath Total | 1 |
| Heating Fuel | Natural Gas |
| Heating Type | Forced Air |
| Stories Total | 2 |
| Size Interior | 1,100 - 1,500 Ft2 |
| Type | Row / Townhouse |
| Utility Water | Municipal Water |
Parking
| Attached Garage | |
| Garage |
Land
| Acreage | No |
| Fence Type | Fenced Yard |
| Land Amenities | Park, Schools, Public Transit |
| Sewer | Sanitary Sewer |
| Size Depth | 92 Ft ,1 In |
| Size Frontage | 19 Ft ,9 In |
| Size Irregular | 19.8 X 92.1 Ft |
| Size Total Text | 19.8 X 92.1 Ft |
| Zoning Description | R.3b-17 |
Rooms
| Level | Type | Length | Width | Dimensions |
|---|---|---|---|---|
| Second Level | Primary Bedroom | 4.18 m | 3.94 m | 4.18 m x 3.94 m |
| Second Level | Bedroom 2 | 3.37 m | 2.99 m | 3.37 m x 2.99 m |
| Second Level | Bedroom 3 | 3.57 m | 2.73 m | 3.57 m x 2.73 m |
| Basement | Recreational, Games Room | 5.64 m | 3.78 m | 5.64 m x 3.78 m |
| Main Level | Kitchen | 3.16 m | 2.75 m | 3.16 m x 2.75 m |
| Main Level | Dining Room | 3.93 m | 2.09 m | 3.93 m x 2.09 m |
| Main Level | Living Room | 3.77 m | 3.64 m | 3.77 m x 3.64 m |
https://www.realtor.ca/real-estate/28914643/119-fleming-road-guelph-grange-road-grange-road
Contact Us
Contact us for more information

