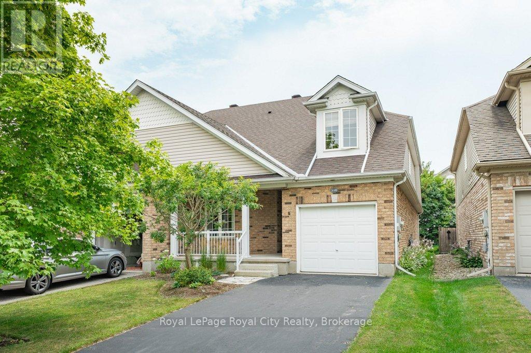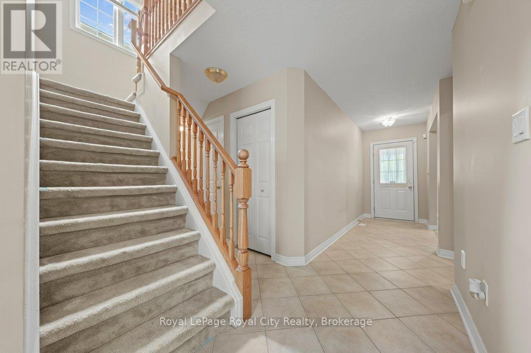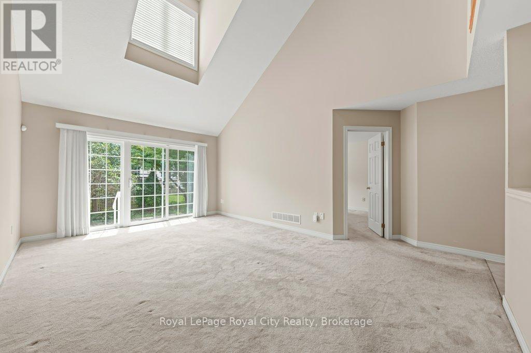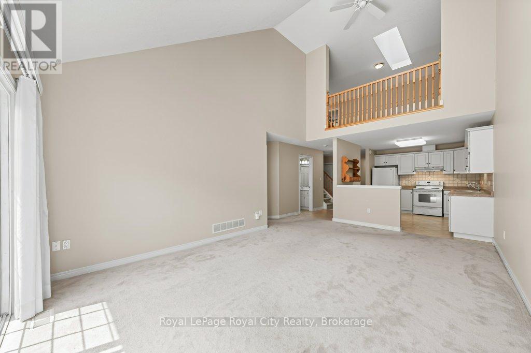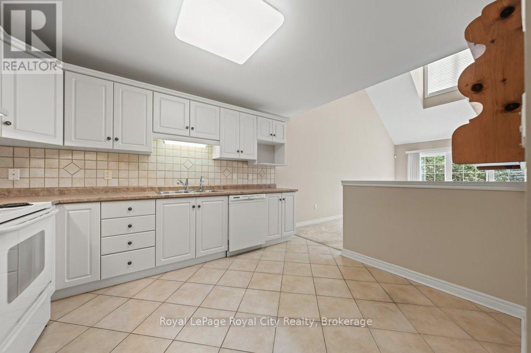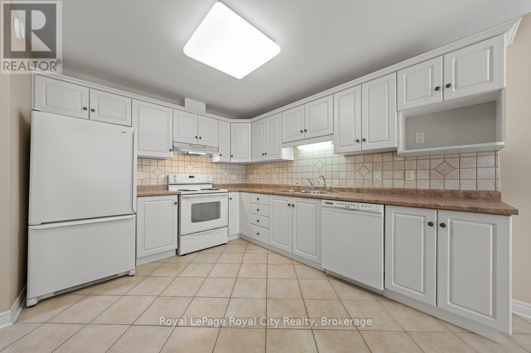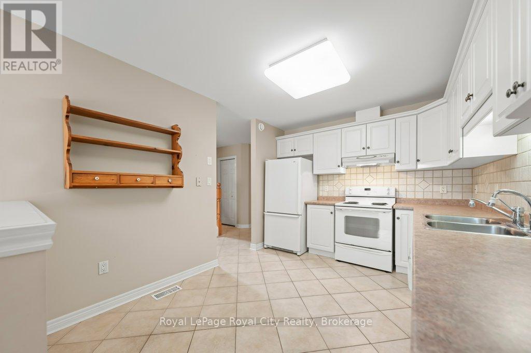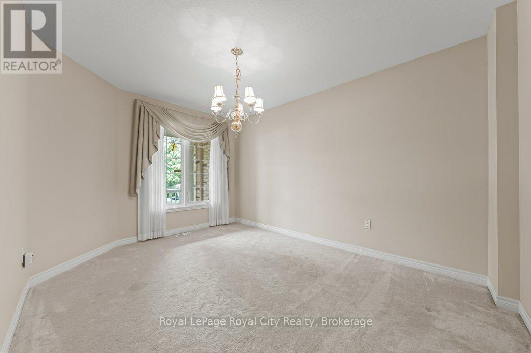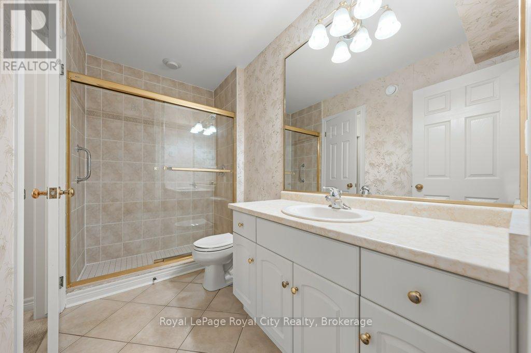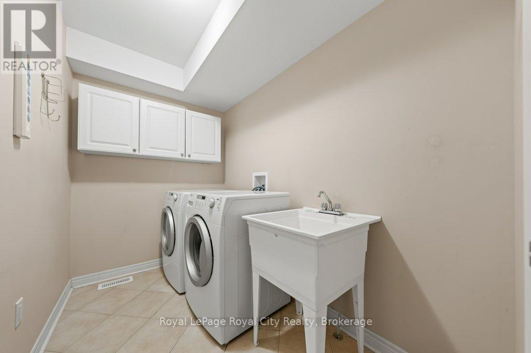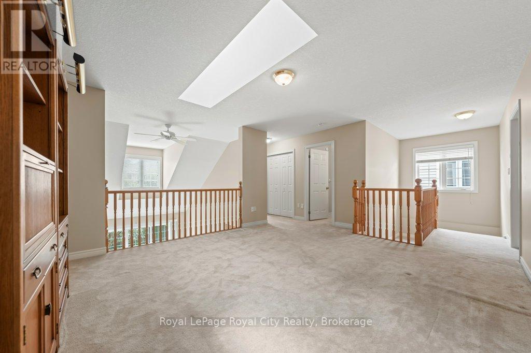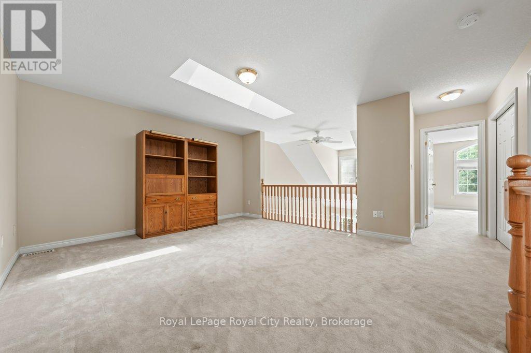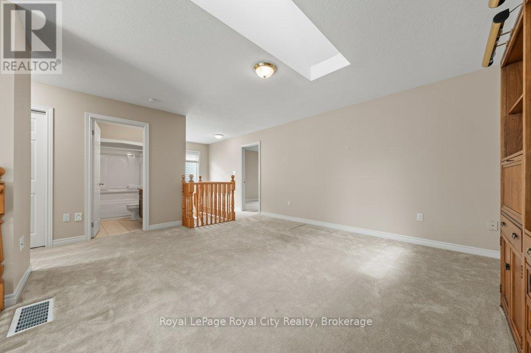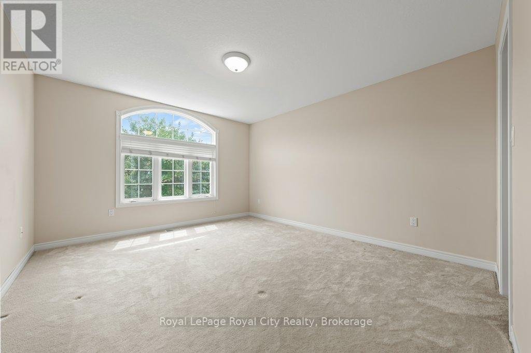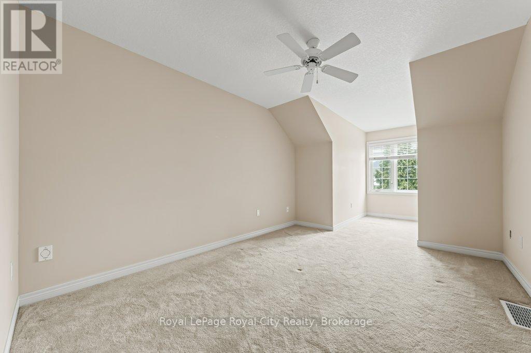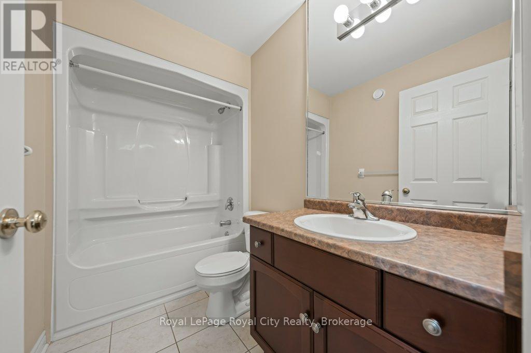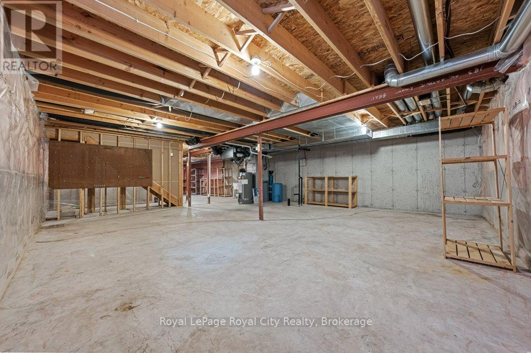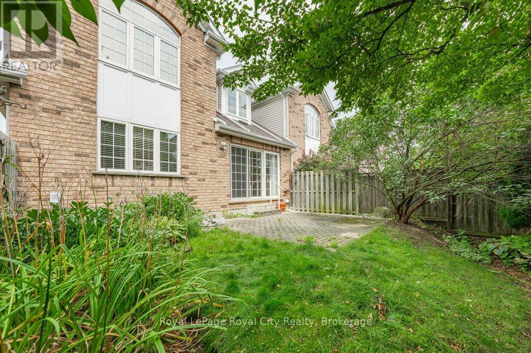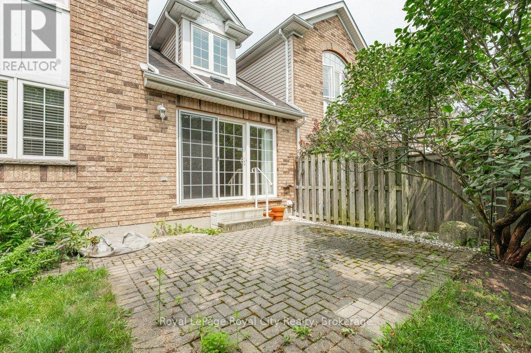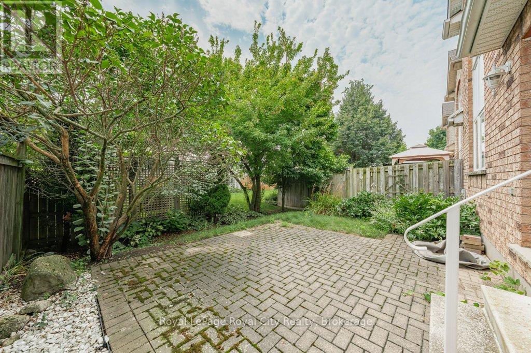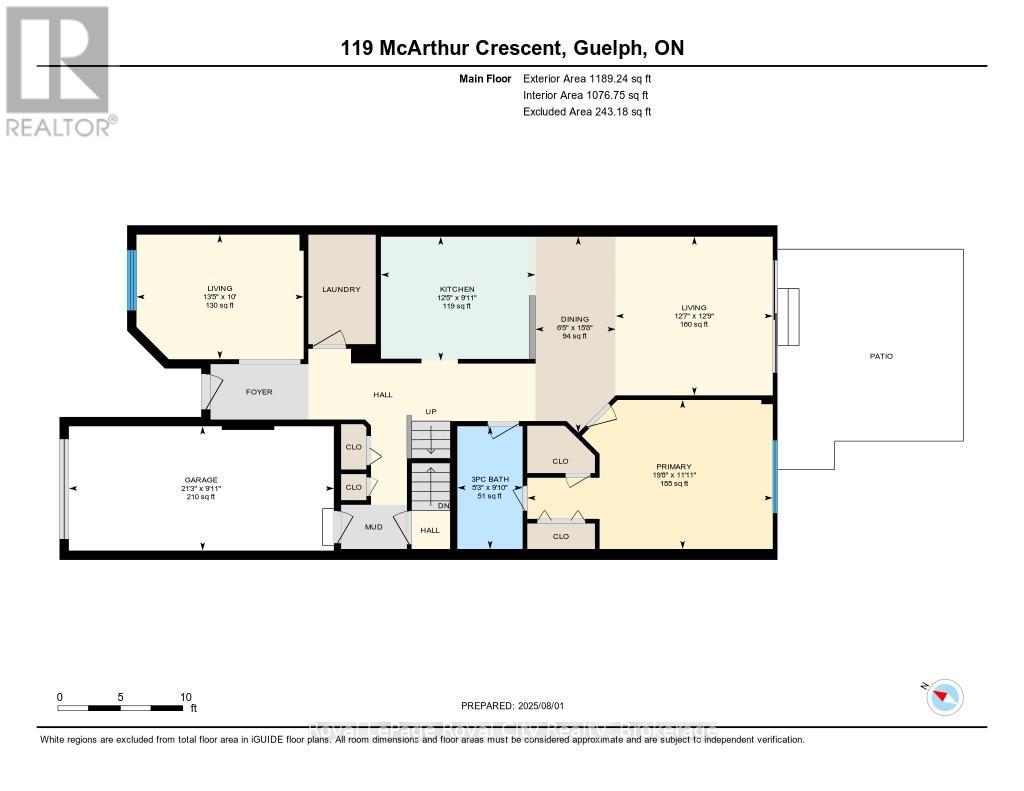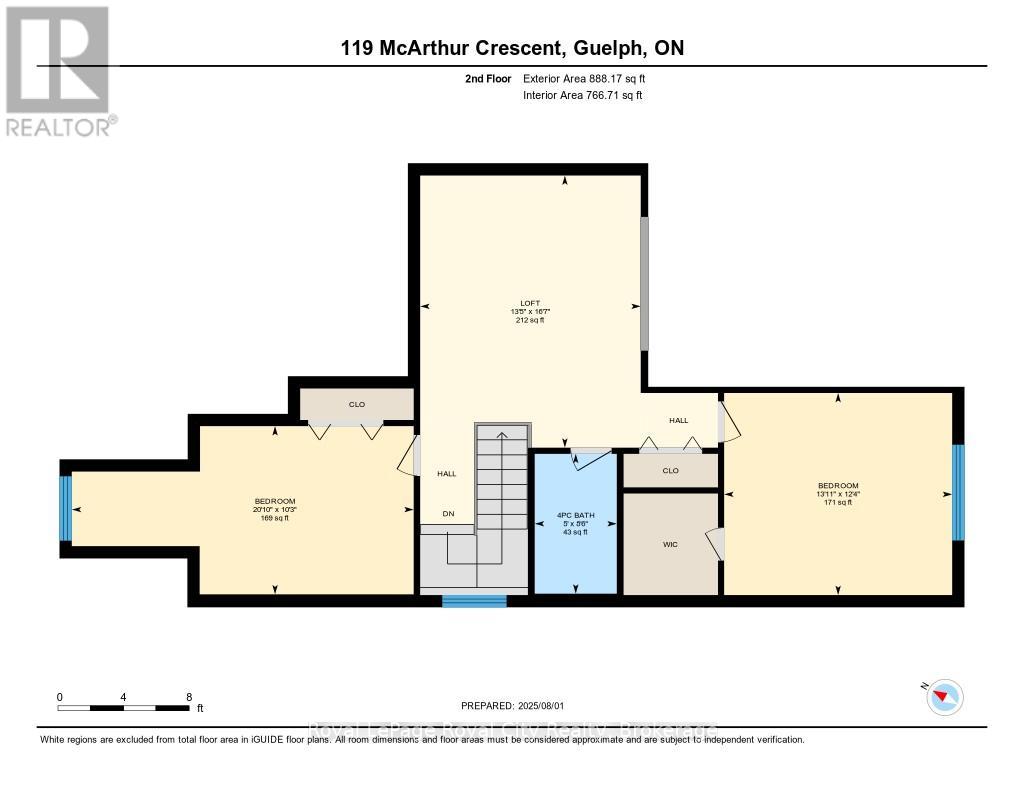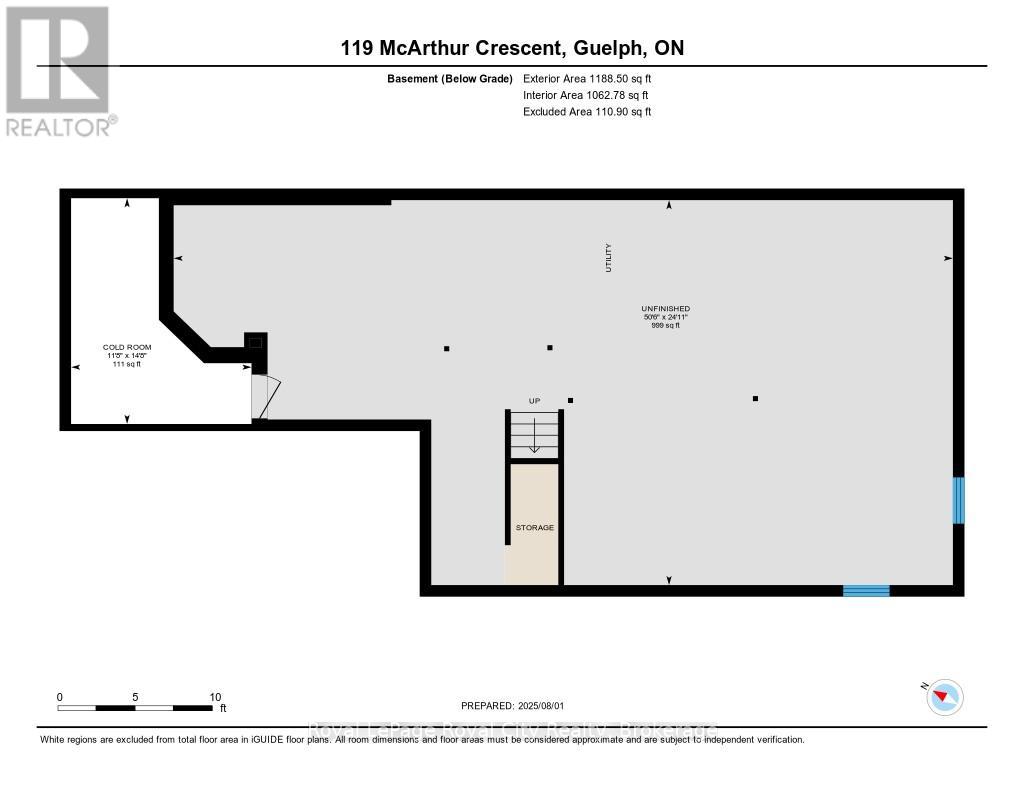119 Mcarthur Crescent Guelph, Ontario N1L 1S3
$889,900
OPEN HOUSE: SAT, AUG 9th 2-4PM. Situated in the south end of Guelph, loft bungalow sits on a quiet crescent and offers easy, low maintenance living. The interior space has a flowing layout with formal dining room (or perfect home office!), bright kitchen, living room with 2-story vaulted ceiling and walk-out to the patio and quaint yard, full bathroom plus main floor master bedroom and laundry. The second floor loft has a family room that overlooks the main level, with 2 more bedrooms and full piece bathroom. The expansive basement is unfinished with endless possibilities for additional living space. A wonderful home for professionals, empty nesters, or families that will provide you with comfortable living and entertaining areas, and for those who need a work from home space. Commuters will like being minutes from the 401 and you will love being within walking distance to public and catholic schools, parks, trails and shopping plazas with a variety of restaurants and shops. Happy viewing! (id:54532)
Open House
This property has open houses!
12:00 pm
Ends at:2:00 pm
Property Details
| MLS® Number | X12333475 |
| Property Type | Single Family |
| Community Name | Pineridge/Westminster Woods |
| Parking Space Total | 3 |
Building
| Bathroom Total | 2 |
| Bedrooms Above Ground | 3 |
| Bedrooms Total | 3 |
| Age | 16 To 30 Years |
| Appliances | All |
| Basement Development | Unfinished |
| Basement Type | Full (unfinished) |
| Construction Style Attachment | Semi-detached |
| Cooling Type | Central Air Conditioning |
| Exterior Finish | Brick, Vinyl Siding |
| Foundation Type | Poured Concrete |
| Heating Fuel | Natural Gas |
| Heating Type | Forced Air |
| Stories Total | 2 |
| Size Interior | 2,000 - 2,500 Ft2 |
| Type | House |
| Utility Water | Municipal Water |
Parking
| Attached Garage | |
| Garage |
Land
| Acreage | No |
| Sewer | Sanitary Sewer |
| Size Depth | 108 Ft ,7 In |
| Size Frontage | 30 Ft ,6 In |
| Size Irregular | 30.5 X 108.6 Ft |
| Size Total Text | 30.5 X 108.6 Ft |
Rooms
| Level | Type | Length | Width | Dimensions |
|---|---|---|---|---|
| Second Level | Family Room | 5.02 m | 4.12 m | 5.02 m x 4.12 m |
| Second Level | Bedroom 2 | 3.13 m | 6.34 m | 3.13 m x 6.34 m |
| Second Level | Bedroom 3 | 3.77 m | 4.22 m | 3.77 m x 4.22 m |
| Basement | Other | 7.6 m | 15.38 m | 7.6 m x 15.38 m |
| Basement | Cold Room | 4.46 m | 3.58 m | 4.46 m x 3.58 m |
| Main Level | Living Room | 4.79 m | 5.83 m | 4.79 m x 5.83 m |
| Main Level | Dining Room | 3.01 m | 3 m | 3.01 m x 3 m |
| Main Level | Kitchen | 3.04 m | 3.75 m | 3.04 m x 3.75 m |
| Main Level | Primary Bedroom | 3.65 m | 6.01 m | 3.65 m x 6.01 m |
| Main Level | Laundry Room | 2.65 m | 1.65 m | 2.65 m x 1.65 m |
Contact Us
Contact us for more information

