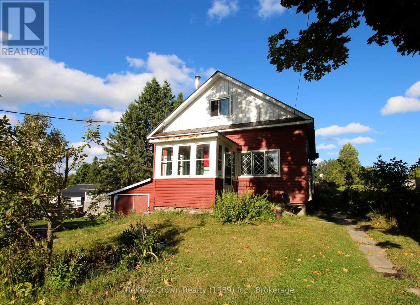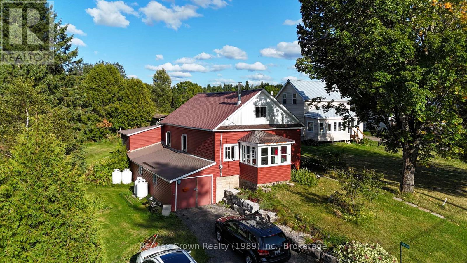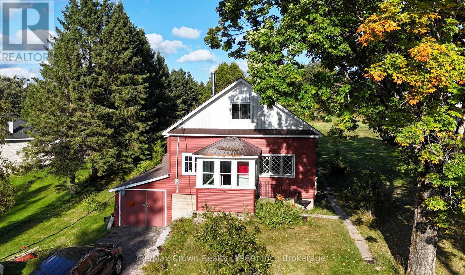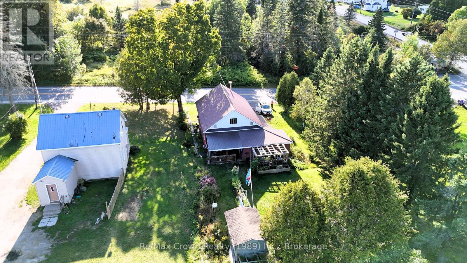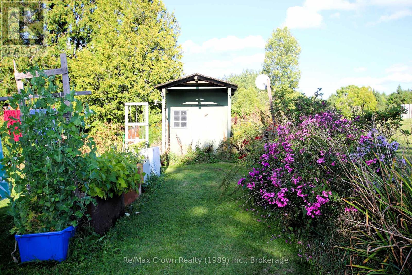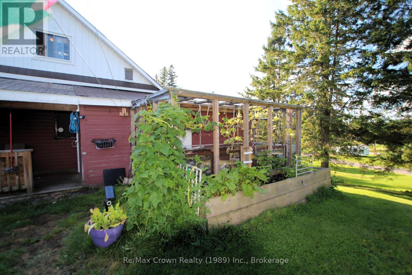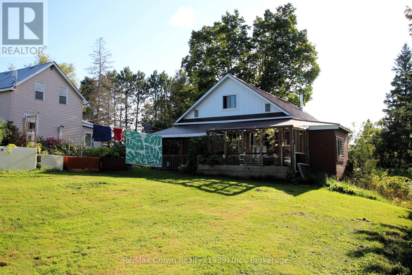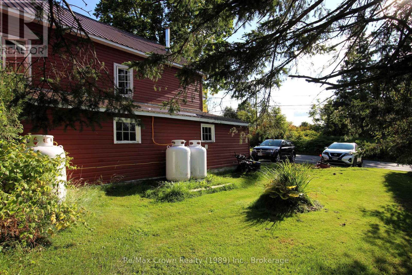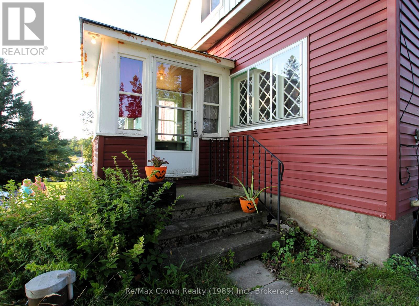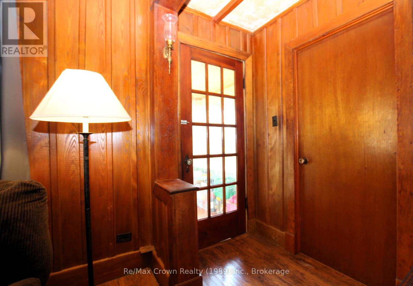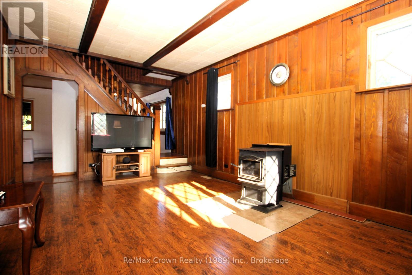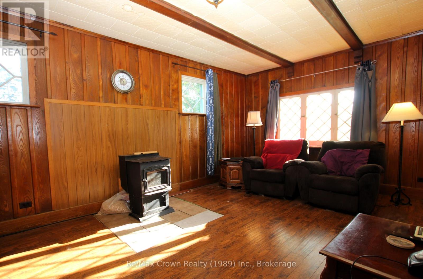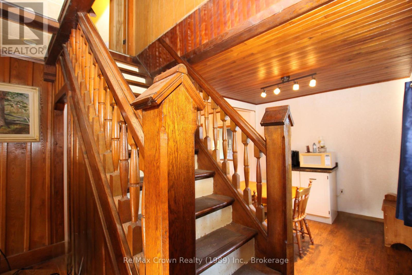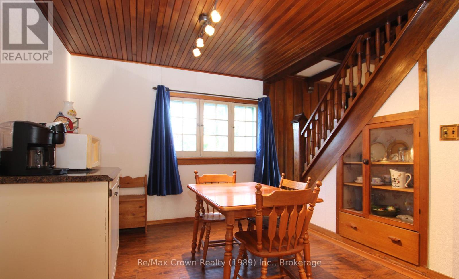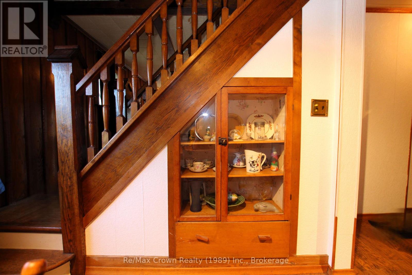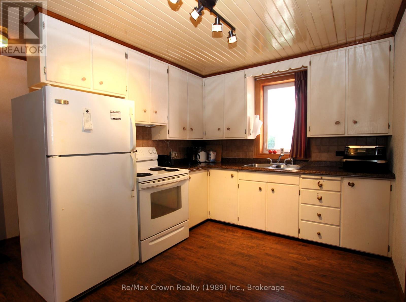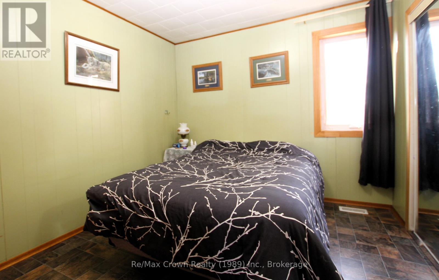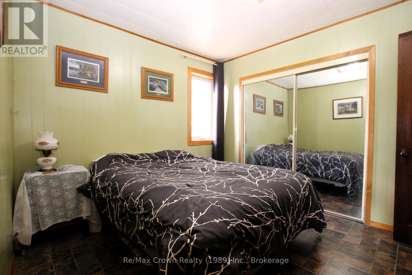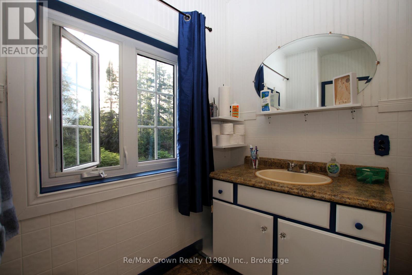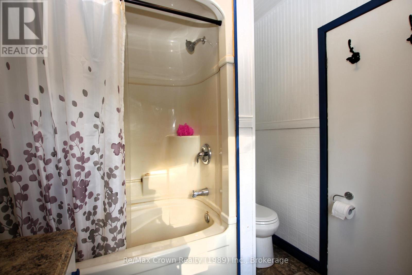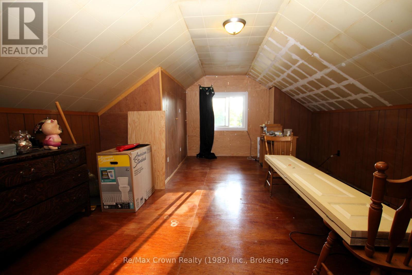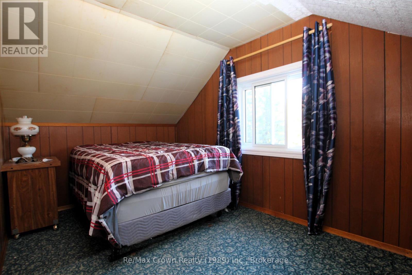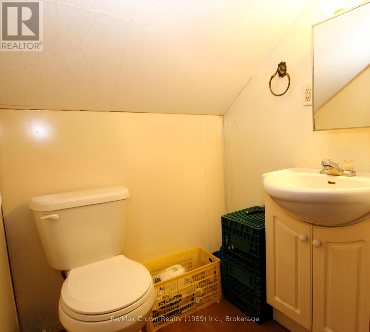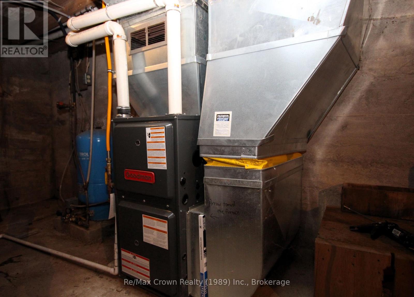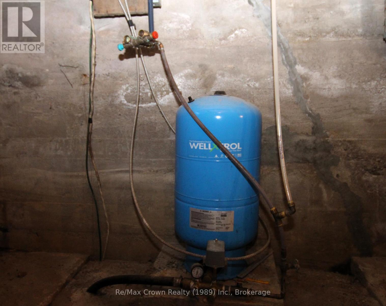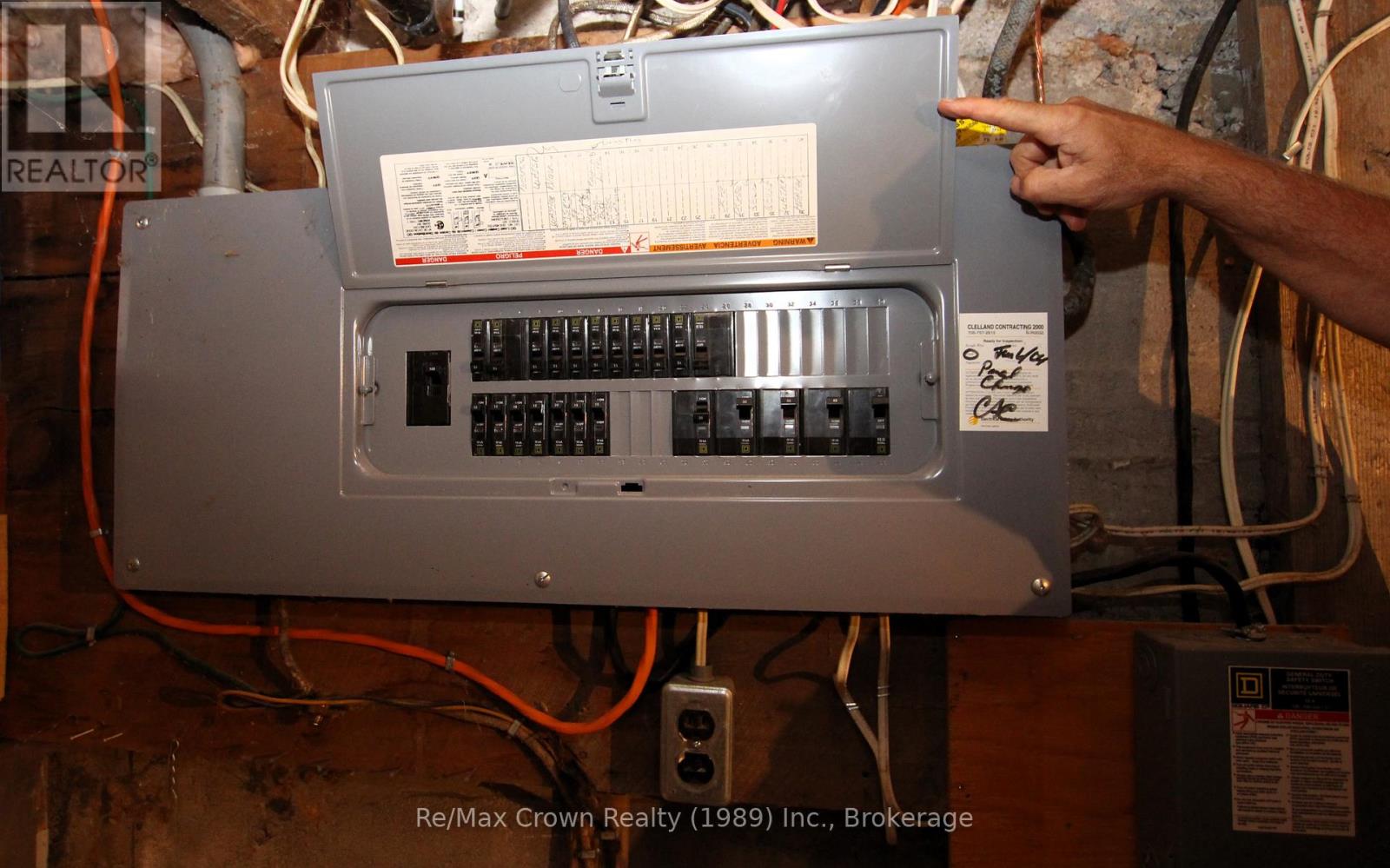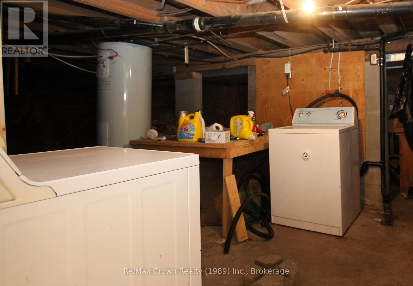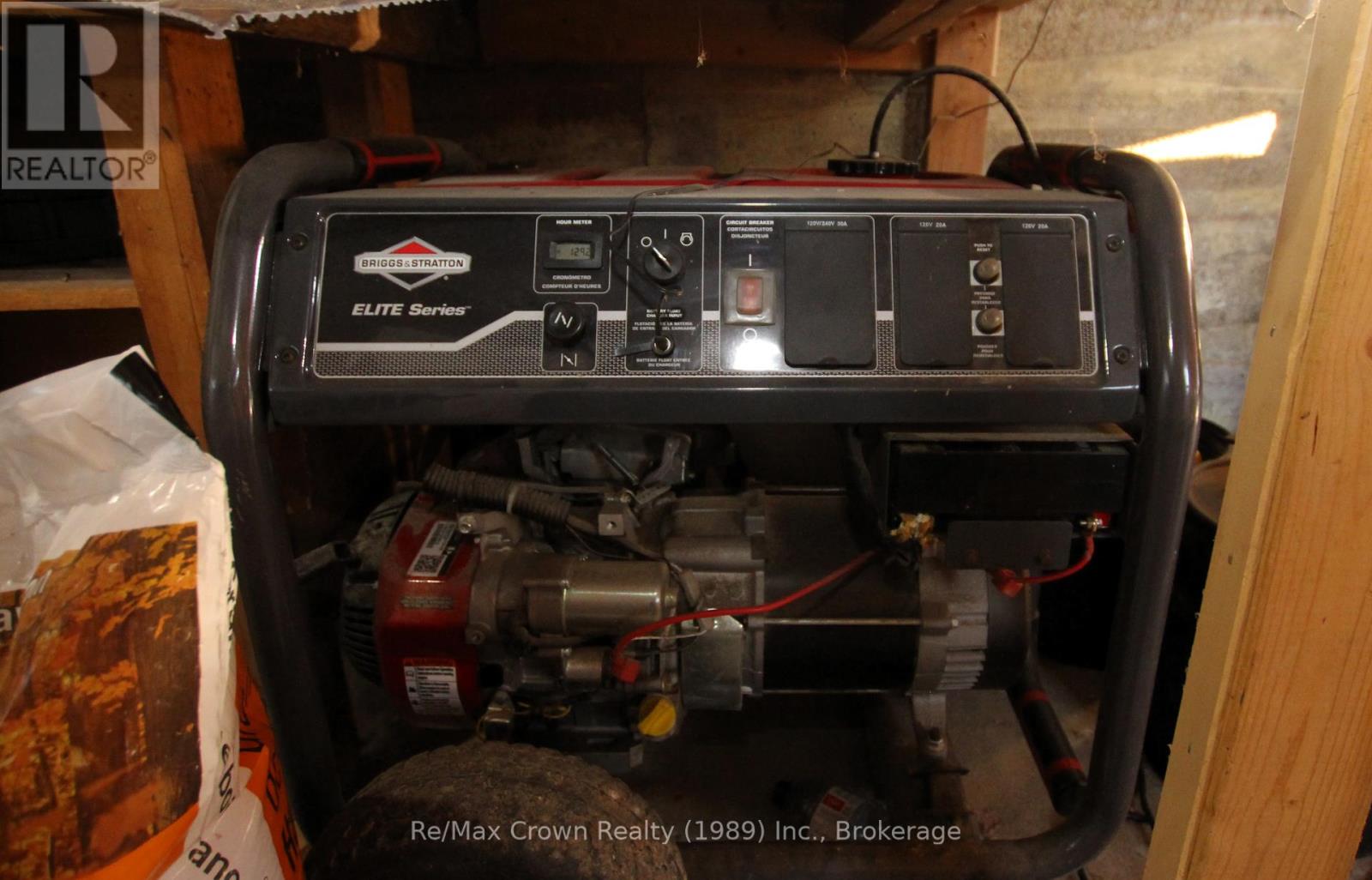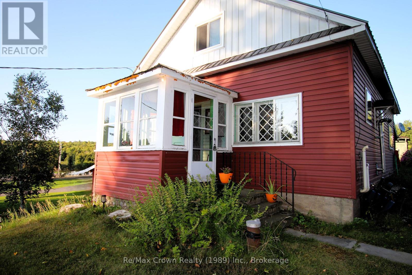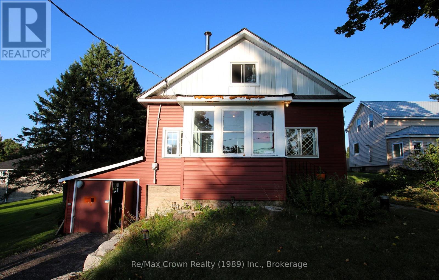11974 Highway 522 Highway Parry Sound Remote Area, Ontario P0H 1S0
$259,000
Welcome to 11974 Highway 522, nestled in the friendly village of Port Loring renowned for its lakes, fishing, snowmobile trails, and endless outdoor recreation. This 3-bedroom, 2-bath, 1,224 sq. ft. character home offers an economical lifestyle perfect for retirement. Inside you'll find authentic wood details that add warmth and charm throughout. The inviting living room features a cosy wood pellet stove, perfect for relaxing on cooler days. The main floor also includes a spacious primary bedroom, a 4-piece bath, a bright sunroom at the front, and a practical back porch mudroom off the kitchen area for storage which leads out to the back yard. Upstairs, two generously sized bedrooms and a convenient 2-piece bath provide plenty of room for family or guests.The home is designed for easy maintenance with vinyl siding, a durable metal roof, and updated features including some newer windows, electrical service, a forced-air propane furnace (2019), and a drilled well. The attached single garage is the perfect spot to keep your ATV & snowmachine. Situated in an Unorganized Township, you'll also enjoy the benefit of low property taxes, making this an affordable choice for year-round living or a recreational getaway. (id:54532)
Property Details
| MLS® Number | X12383274 |
| Property Type | Single Family |
| Community Name | Port Loring |
| Amenities Near By | Place Of Worship, Schools |
| Community Features | School Bus, Community Centre |
| Equipment Type | Propane Tank |
| Features | Carpet Free |
| Parking Space Total | 3 |
| Rental Equipment Type | Propane Tank |
| Structure | Shed |
Building
| Bathroom Total | 2 |
| Bedrooms Above Ground | 3 |
| Bedrooms Total | 3 |
| Appliances | Dryer, Stove, Refrigerator |
| Basement Development | Unfinished |
| Basement Type | N/a (unfinished) |
| Construction Style Attachment | Detached |
| Cooling Type | None |
| Exterior Finish | Vinyl Siding |
| Fireplace Fuel | Pellet |
| Fireplace Present | Yes |
| Fireplace Type | Stove |
| Foundation Type | Concrete |
| Half Bath Total | 1 |
| Heating Fuel | Propane |
| Heating Type | Forced Air |
| Stories Total | 2 |
| Size Interior | 1,100 - 1,500 Ft2 |
| Type | House |
Parking
| Attached Garage | |
| Garage |
Land
| Acreage | No |
| Land Amenities | Place Of Worship, Schools |
| Sewer | Septic System |
| Size Depth | 132 Ft |
| Size Frontage | 66 Ft |
| Size Irregular | 66 X 132 Ft |
| Size Total Text | 66 X 132 Ft |
| Surface Water | Lake/pond |
Rooms
| Level | Type | Length | Width | Dimensions |
|---|---|---|---|---|
| Second Level | Bathroom | 1.31 m | 1.46 m | 1.31 m x 1.46 m |
| Second Level | Bedroom 2 | 5.91 m | 4.2 m | 5.91 m x 4.2 m |
| Second Level | Bedroom 3 | 2.74 m | 4.14 m | 2.74 m x 4.14 m |
| Basement | Utility Room | 7.01 m | 4.57 m | 7.01 m x 4.57 m |
| Main Level | Living Room | 5.97 m | 3.44 m | 5.97 m x 3.44 m |
| Main Level | Kitchen | 3.65 m | 3.96 m | 3.65 m x 3.96 m |
| Main Level | Dining Room | 3.048 m | 2.77 m | 3.048 m x 2.77 m |
| Main Level | Primary Bedroom | 3.35 m | 3.41 m | 3.35 m x 3.41 m |
| Main Level | Bathroom | 2.62 m | 2.13 m | 2.62 m x 2.13 m |
| Main Level | Sunroom | 2.43 m | 2.19 m | 2.43 m x 2.19 m |
| Main Level | Mud Room | 2.74 m | 5.48 m | 2.74 m x 5.48 m |
Utilities
| Cable | Installed |
| Electricity | Installed |
Contact Us
Contact us for more information
Dawn Stripe
Salesperson
restoulerealestate.ca/
www.facebook.com/DGStripe/
ca.linkedin.com/in/dawnstripe
George Stripe
Salesperson
www.facebook.com/restouleloringrealestate/
ca.linkedin.com/in/george-stripe-6a7a67113

