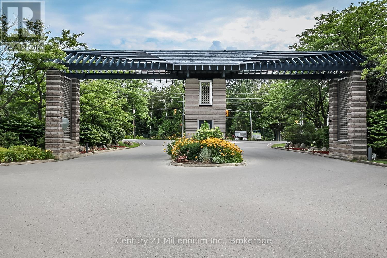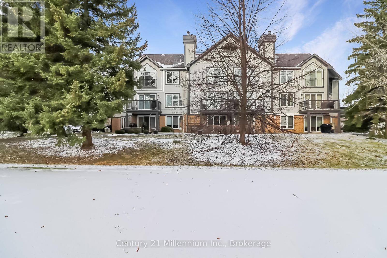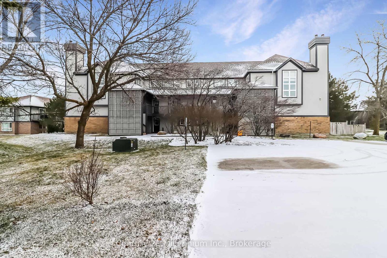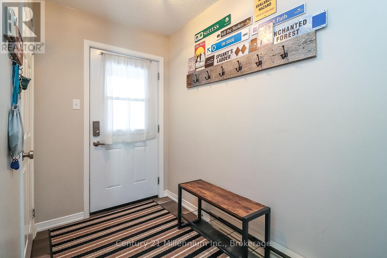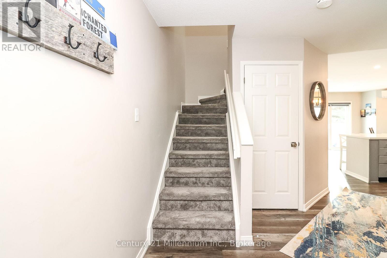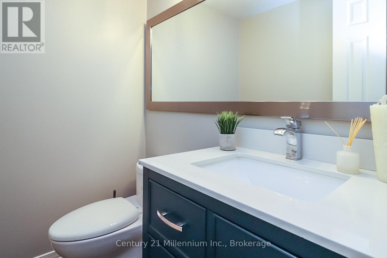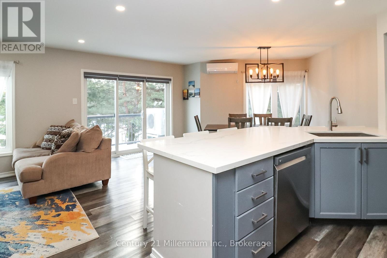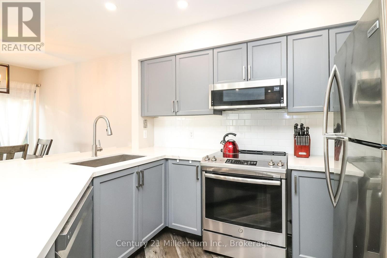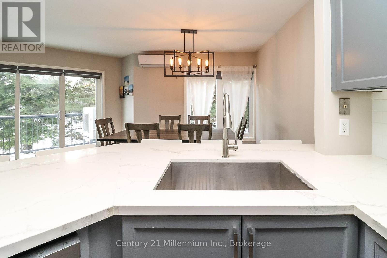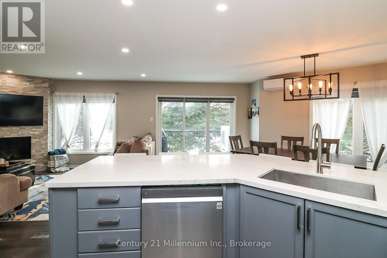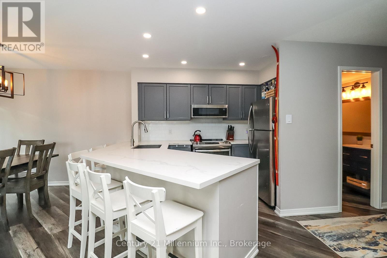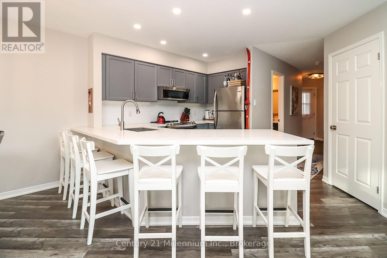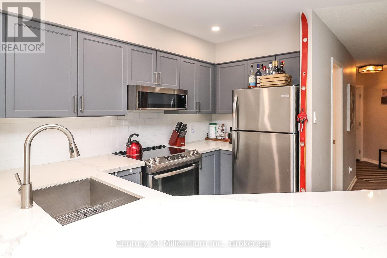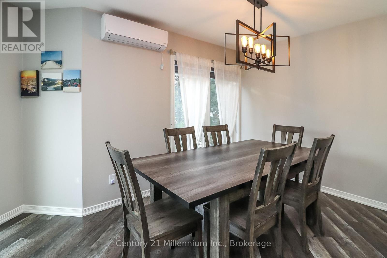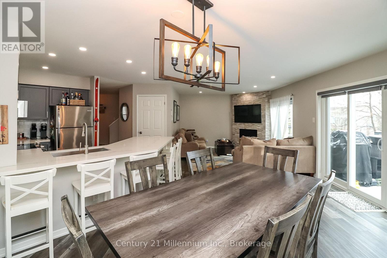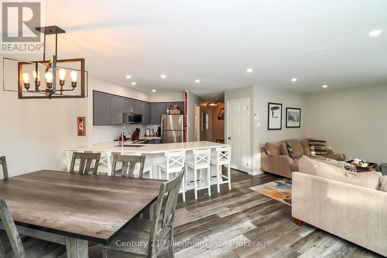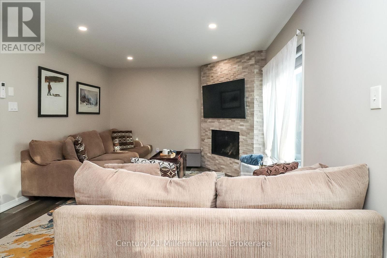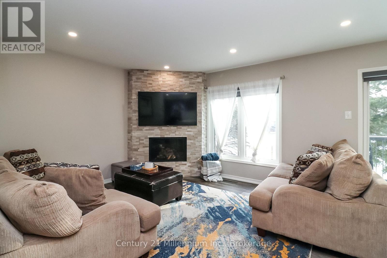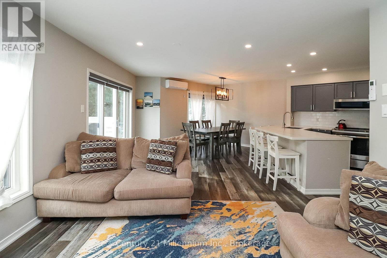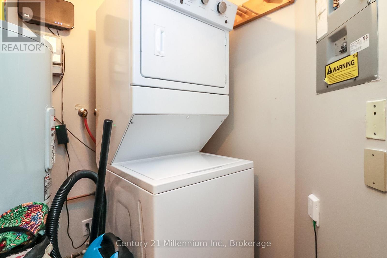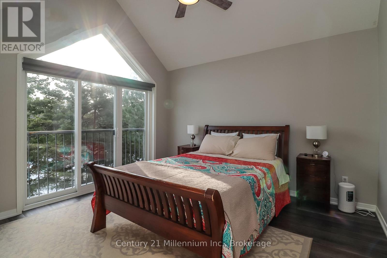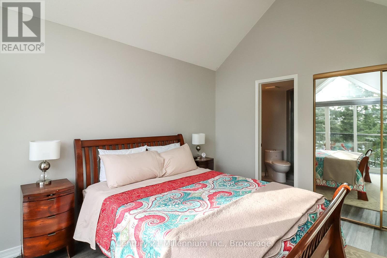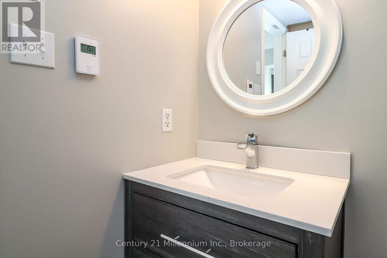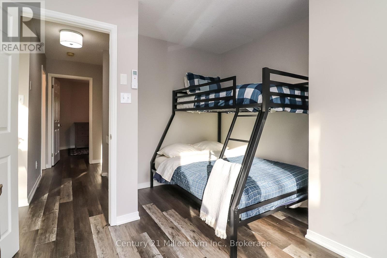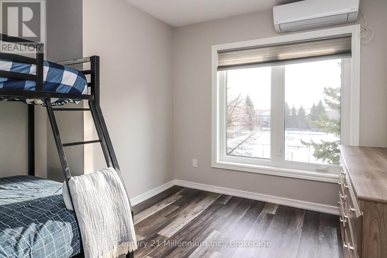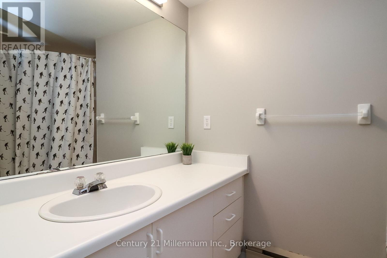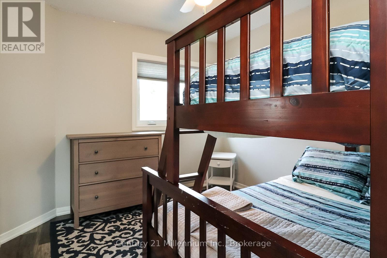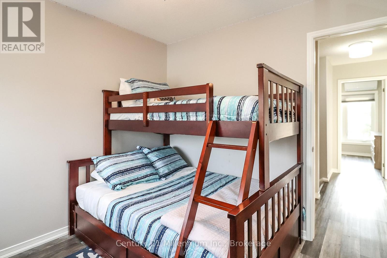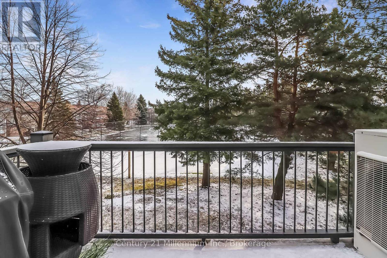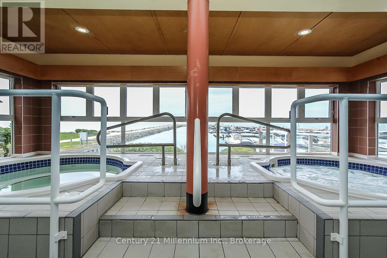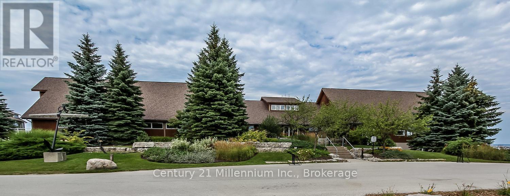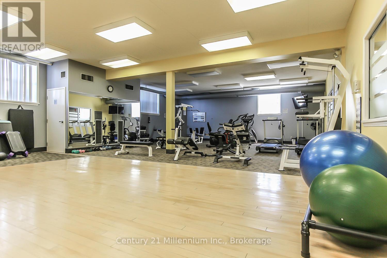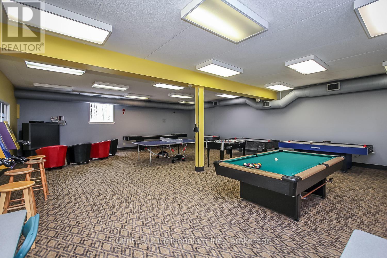12 - 360 Mariners Way Collingwood, Ontario L9Y 5C7
$3,750 Unknown
ALL INCLUSIVE, 3 BEDROOM SKI SEASON RENTAL available Dec 1, 2025 to March 31 2026. Rental amount includes all utilities. Located just a short drive from the local ski hills as well as Downtown Collingwood, this beautifully renovated 3 bedroom, 3 bath turnkey condo shows well with neutral decor and has plenty of room for family and friends. The spacious kitchen on the main floor is complimented by the open dining and living area with gas fireplace. The laundry room and two piece bath finish the main level. The second floor offers three bedrooms with a primary ensuite and full main bath. This upper level two story condo is located at Lighthouse Point, a gated waterfront condominium community that takes pride in offering residents an abundance of amenities and activities including an indoor pool, exercise room, party room and more. Enjoy your winter season downhill and x-country skiing, snowshoeing, shopping, dining and warming by the fire! One outdoor parking space is included. (id:54532)
Property Details
| MLS® Number | S12400020 |
| Property Type | Single Family |
| Community Name | Collingwood |
| Amenities Near By | Ski Area |
| Communication Type | High Speed Internet |
| Community Features | Pets Allowed With Restrictions, Community Centre |
| Easement | Unknown |
| Features | Flat Site, Balcony |
| Parking Space Total | 1 |
| Pool Type | Indoor Pool |
| Structure | Clubhouse, Dock |
| Water Front Type | Waterfront |
Building
| Bathroom Total | 3 |
| Bedrooms Above Ground | 3 |
| Bedrooms Total | 3 |
| Amenities | Exercise Centre, Party Room, Fireplace(s), Storage - Locker |
| Basement Type | None |
| Exterior Finish | Brick, Wood |
| Fire Protection | Controlled Entry |
| Fireplace Present | Yes |
| Fireplace Total | 1 |
| Half Bath Total | 1 |
| Heating Fuel | Electric |
| Heating Type | Baseboard Heaters |
| Stories Total | 2 |
| Size Interior | 1,200 - 1,399 Ft2 |
| Type | Row / Townhouse |
Parking
| No Garage |
Land
| Access Type | Public Road, Marina Docking |
| Acreage | No |
| Land Amenities | Ski Area |
| Landscape Features | Landscaped |
Rooms
| Level | Type | Length | Width | Dimensions |
|---|---|---|---|---|
| Second Level | Primary Bedroom | 3.5 m | 3.65 m | 3.5 m x 3.65 m |
| Second Level | Bedroom 2 | 3.17 m | 3.09 m | 3.17 m x 3.09 m |
| Second Level | Bedroom 3 | 2.89 m | 3.04 m | 2.89 m x 3.04 m |
| Main Level | Living Room | 6.95 m | 3.65 m | 6.95 m x 3.65 m |
| Main Level | Dining Room | 2.74 m | 3.04 m | 2.74 m x 3.04 m |
| Main Level | Kitchen | 2.92 m | 2.31 m | 2.92 m x 2.31 m |
https://www.realtor.ca/real-estate/28854695/12-360-mariners-way-collingwood-collingwood
Contact Us
Contact us for more information
Melanie Moss
Salesperson
Katia Abaimova
Broker
www.facebook.com/katia.abaimova
twitter.com/katiabythebay
ca.linkedin.com/in/katiabythebay

