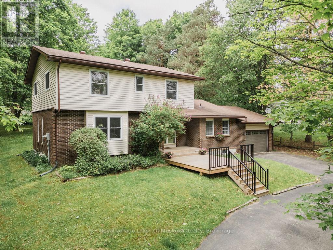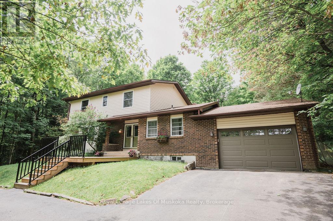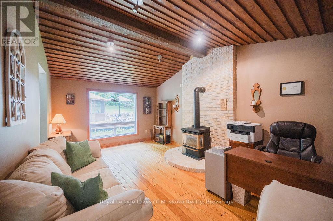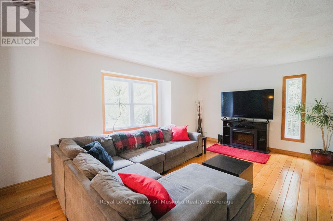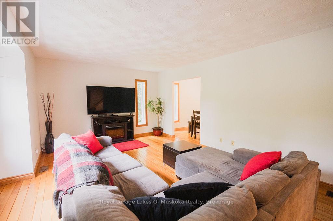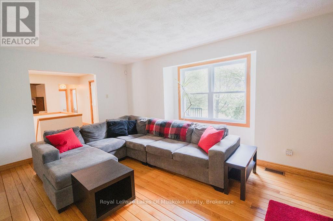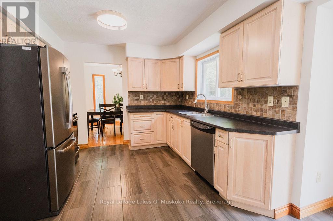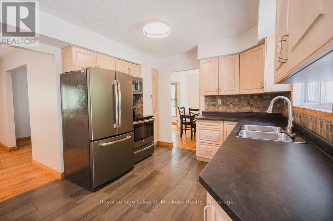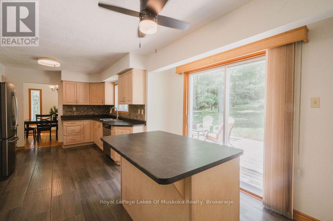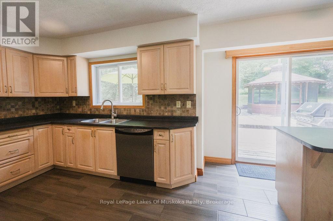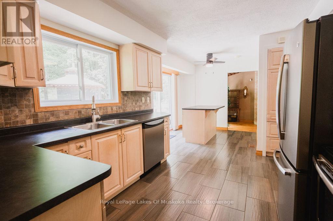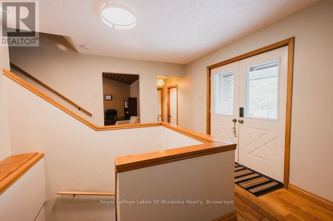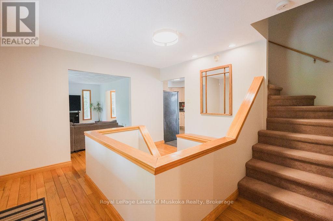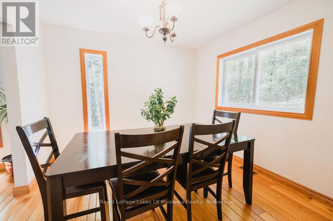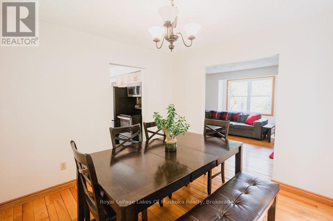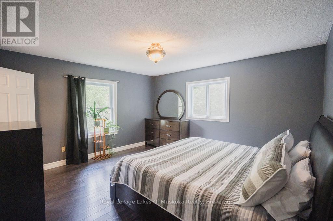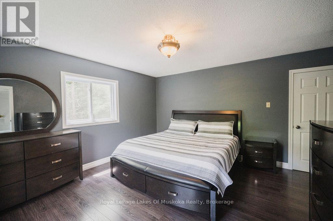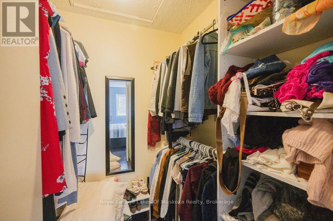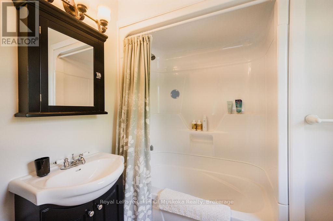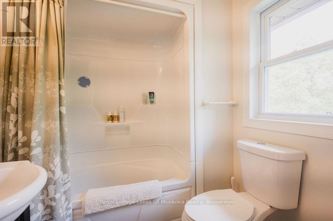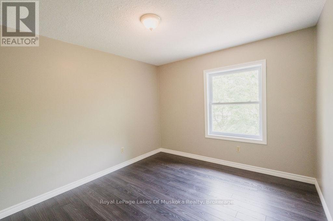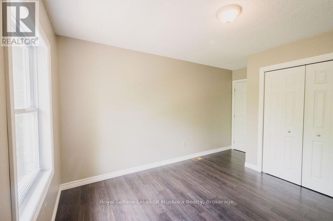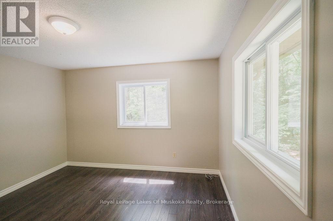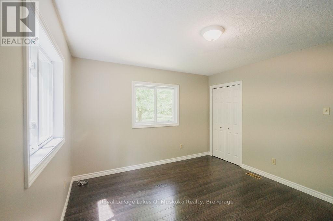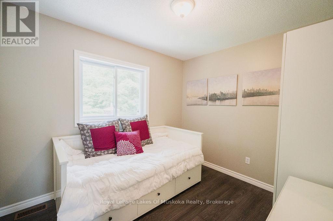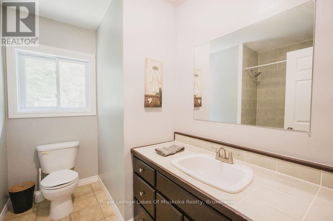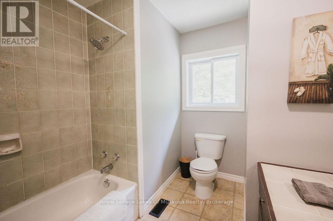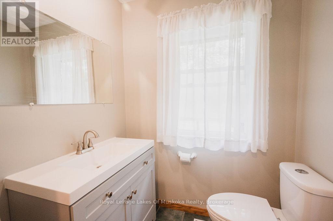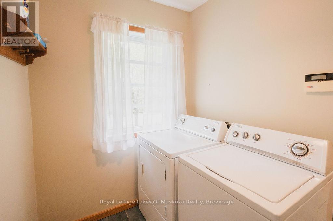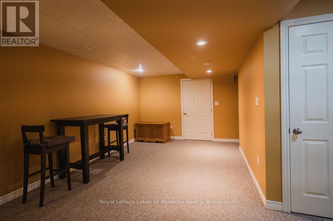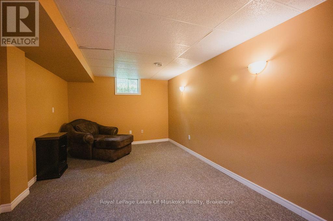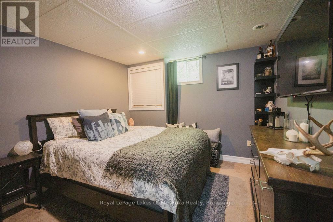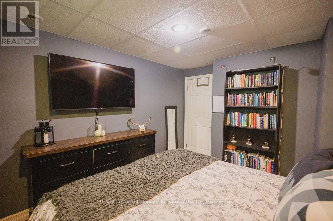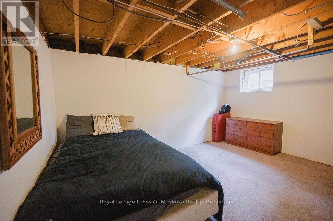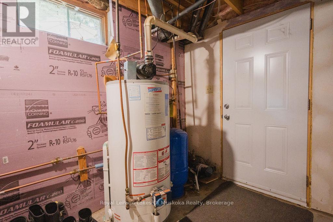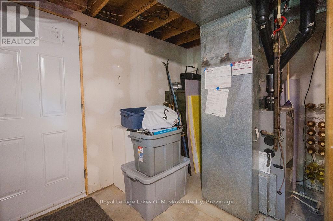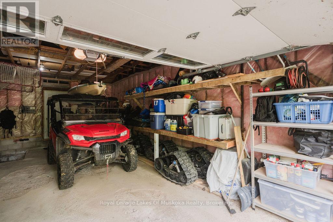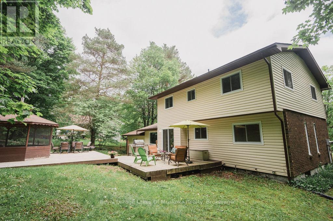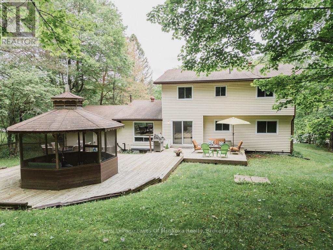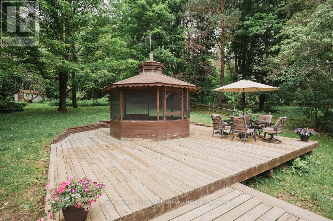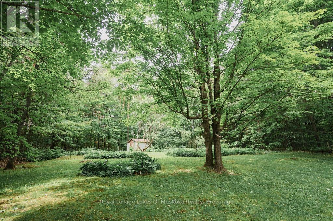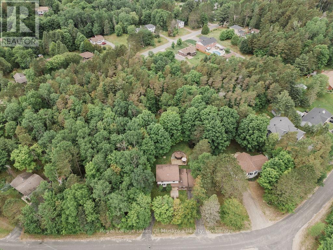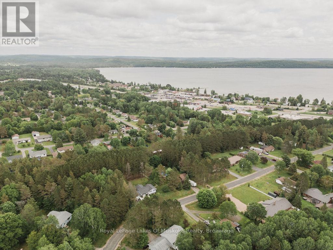12 Murray Street Sundridge, Ontario P0A 1Z0
$699,900
Welcome home to this wonderfully appointed four bedroom, four bathroom home in the heart of the resort community of Sundridge. This home features custom hardwood flooring on the main level with a bright, open concept layout. Recently upgraded kitchen features in floor heat, a breakfast island/nook, and walk out to a huge tiered deck and equally impressive and private rear yard with tons of room for kids and entertaining. There's ample room in the dining room and formal living room for everyone during the visits and the extra family/rec. room on the main floor exudes a comforting warmth with its wood cathedral ceiling and natural gas fireplace. Main floor guest bath is a great feature as is the laundry room that leads to the large, attached garage with an extra entrance at the rear of the garage to the lower level utility room of the home - an attention to detail not seen in most homes. Walk upstairs to the primary bedroom with full ensuite and walk-in closet. Second floor also features an additional three bedrooms and another full bath - more than enough room. Lower level hosts a room which could be used as a theatre room or games room and two more additional rooms/bedrooms as well as a three piece bathroom and utility room for all your tools and any extra storage you may need. Well set back from the road, there are mature trees for privacy and a circular, paved driveway for easy entry/exit and to add extra vehicle space. (id:54532)
Property Details
| MLS® Number | X12233397 |
| Property Type | Single Family |
| Community Name | Sundridge |
| Amenities Near By | Beach, Golf Nearby, Park, Place Of Worship, Schools |
| Community Features | Community Centre |
| Equipment Type | Water Heater - Gas, Water Heater |
| Features | Wooded Area, Irregular Lot Size, Sloping, Partially Cleared, Gazebo |
| Parking Space Total | 8 |
| Rental Equipment Type | Water Heater - Gas, Water Heater |
| Structure | Deck, Shed |
Building
| Bathroom Total | 4 |
| Bedrooms Above Ground | 4 |
| Bedrooms Below Ground | 2 |
| Bedrooms Total | 6 |
| Age | 31 To 50 Years |
| Amenities | Fireplace(s) |
| Appliances | Garage Door Opener Remote(s), Dishwasher, Dryer, Stove, Washer, Refrigerator |
| Basement Development | Partially Finished |
| Basement Type | Full (partially Finished) |
| Construction Style Attachment | Detached |
| Cooling Type | Central Air Conditioning |
| Exterior Finish | Brick Facing, Vinyl Siding |
| Fireplace Present | Yes |
| Fireplace Total | 1 |
| Foundation Type | Block |
| Half Bath Total | 1 |
| Heating Fuel | Natural Gas |
| Heating Type | Forced Air |
| Stories Total | 2 |
| Size Interior | 2,000 - 2,500 Ft2 |
| Type | House |
| Utility Water | Drilled Well |
Parking
| Attached Garage | |
| Garage |
Land
| Acreage | No |
| Land Amenities | Beach, Golf Nearby, Park, Place Of Worship, Schools |
| Landscape Features | Landscaped |
| Sewer | Sanitary Sewer |
| Size Depth | 209 Ft ,4 In |
| Size Frontage | 103 Ft |
| Size Irregular | 103 X 209.4 Ft |
| Size Total Text | 103 X 209.4 Ft|under 1/2 Acre |
| Zoning Description | R1 |
Rooms
| Level | Type | Length | Width | Dimensions |
|---|---|---|---|---|
| Second Level | Bedroom 2 | 3.78 m | 3.54 m | 3.78 m x 3.54 m |
| Second Level | Bedroom 3 | 3.43 m | 3.19 m | 3.43 m x 3.19 m |
| Second Level | Bedroom 4 | 3.08 m | 2.75 m | 3.08 m x 2.75 m |
| Second Level | Bathroom | 2.75 m | 2.46 m | 2.75 m x 2.46 m |
| Second Level | Primary Bedroom | 4.35 m | 4.05 m | 4.35 m x 4.05 m |
| Second Level | Bathroom | 1.94 m | 1.85 m | 1.94 m x 1.85 m |
| Lower Level | Bathroom | 1.76 m | 1.27 m | 1.76 m x 1.27 m |
| Lower Level | Recreational, Games Room | 9.16 m | 3.26 m | 9.16 m x 3.26 m |
| Lower Level | Utility Room | 3.76 m | 3.67 m | 3.76 m x 3.67 m |
| Lower Level | Bedroom | 4.41 m | 3.3 m | 4.41 m x 3.3 m |
| Lower Level | Bedroom | 3.96 m | 3.25 m | 3.96 m x 3.25 m |
| Main Level | Kitchen | 3.24 m | 3.17 m | 3.24 m x 3.17 m |
| Main Level | Eating Area | 2.93 m | 2.73 m | 2.93 m x 2.73 m |
| Main Level | Dining Room | 3.18 m | 3.09 m | 3.18 m x 3.09 m |
| Main Level | Living Room | 5.45 m | 3.63 m | 5.45 m x 3.63 m |
| Main Level | Recreational, Games Room | 5.87 m | 3.74 m | 5.87 m x 3.74 m |
| Main Level | Foyer | 3.8 m | 3.69 m | 3.8 m x 3.69 m |
| Main Level | Laundry Room | 2.48 m | 1.75 m | 2.48 m x 1.75 m |
| Main Level | Bathroom | 1.76 m | 1.41 m | 1.76 m x 1.41 m |
Utilities
| Cable | Available |
| Electricity | Installed |
| Sewer | Installed |
https://www.realtor.ca/real-estate/28494857/12-murray-street-sundridge-sundridge
Contact Us
Contact us for more information
Emilio Foffano
Salesperson
www.emiliosellsmuskoka.com/
www.facebook.com/emiliosellsmuskoka/
www.linkedin.com/in/emilio-foffano-55344917/
www.instagram.com/emiliosellsmuskoka/

