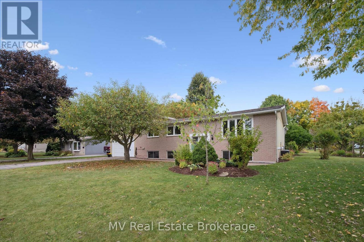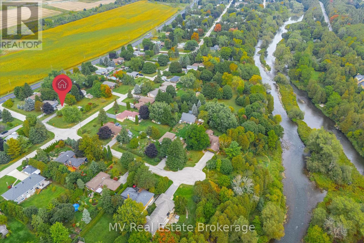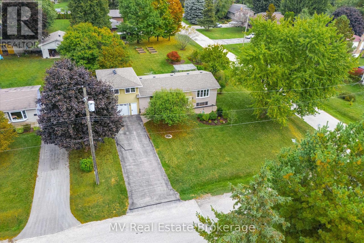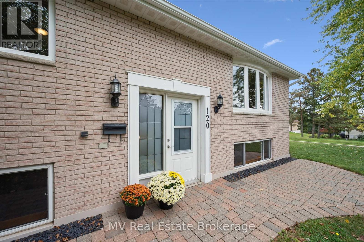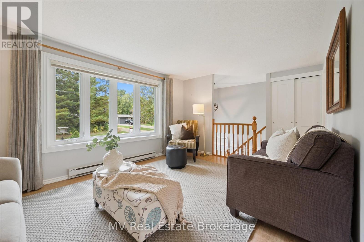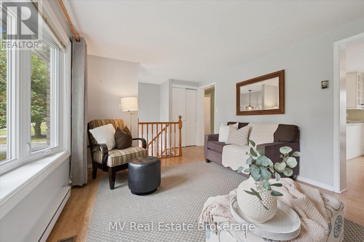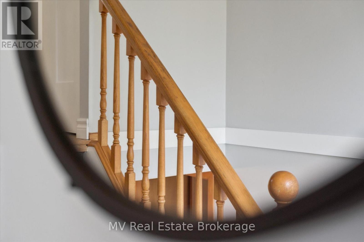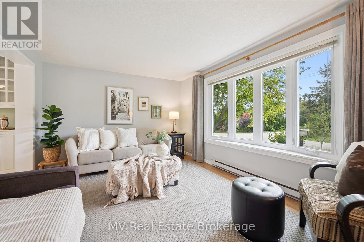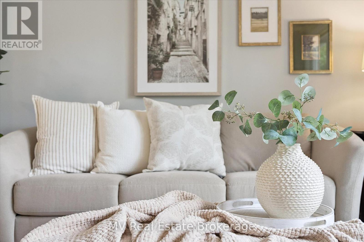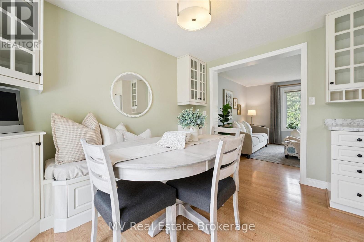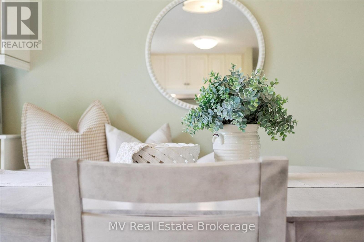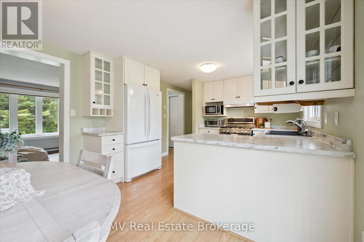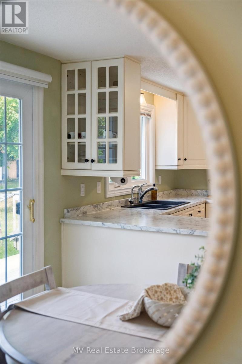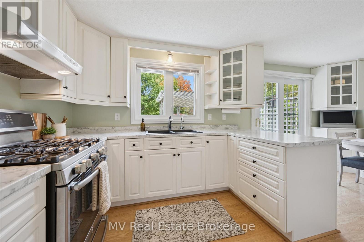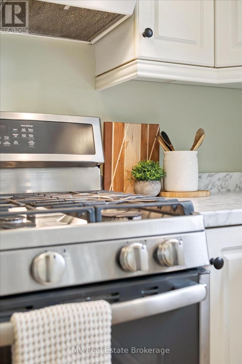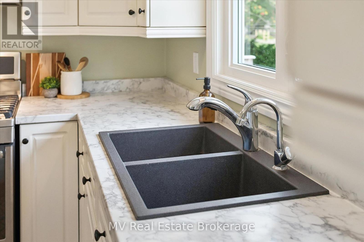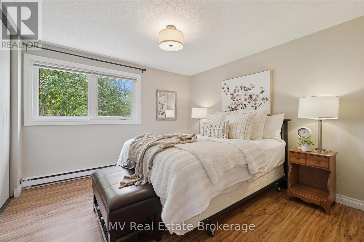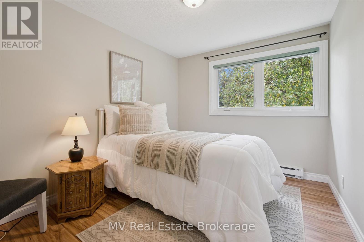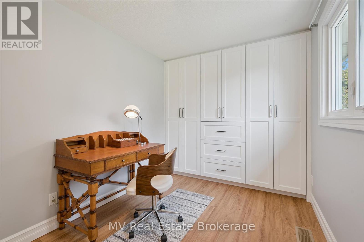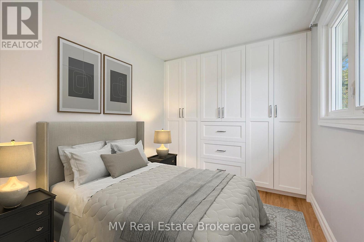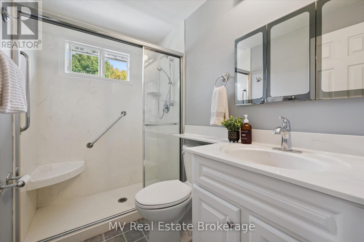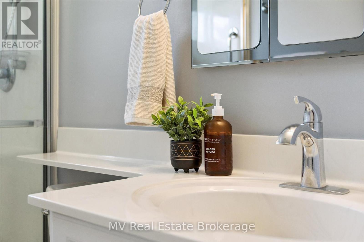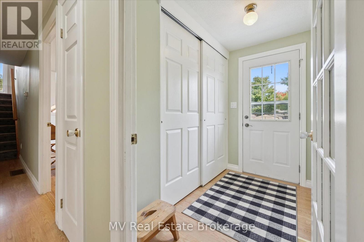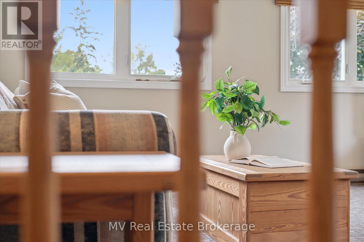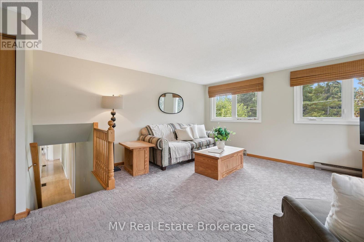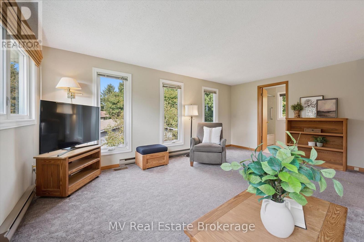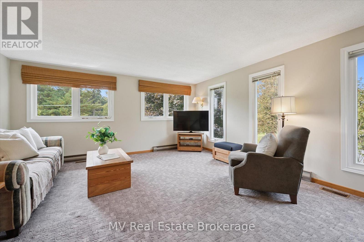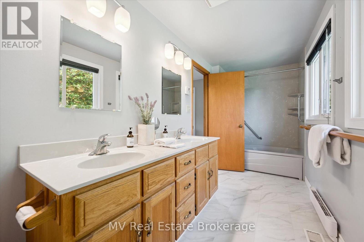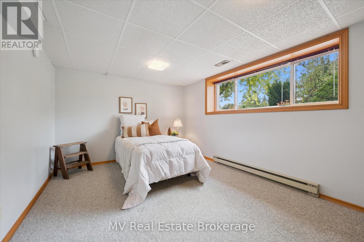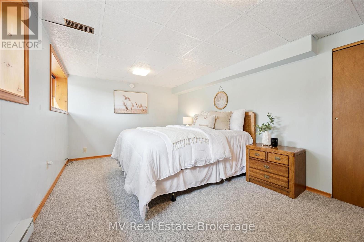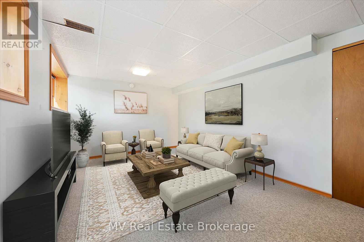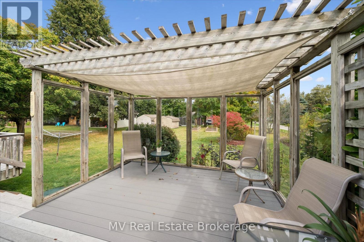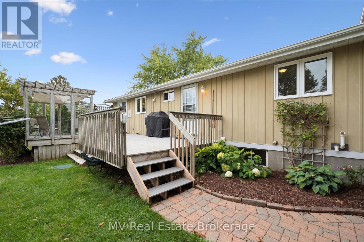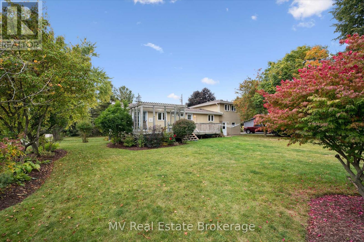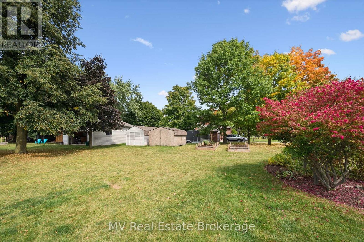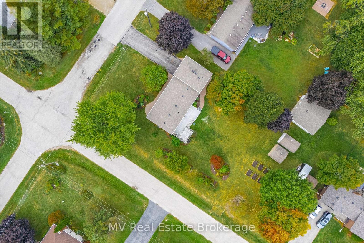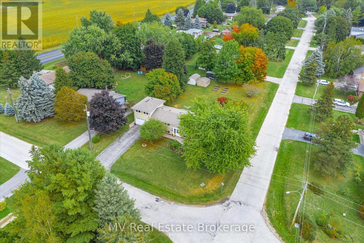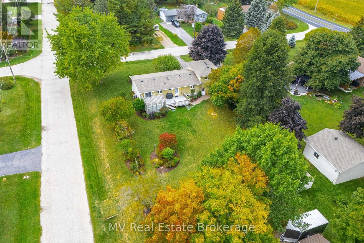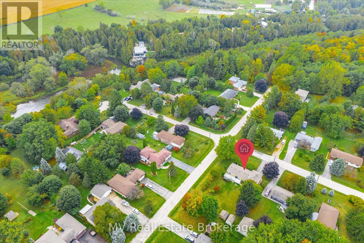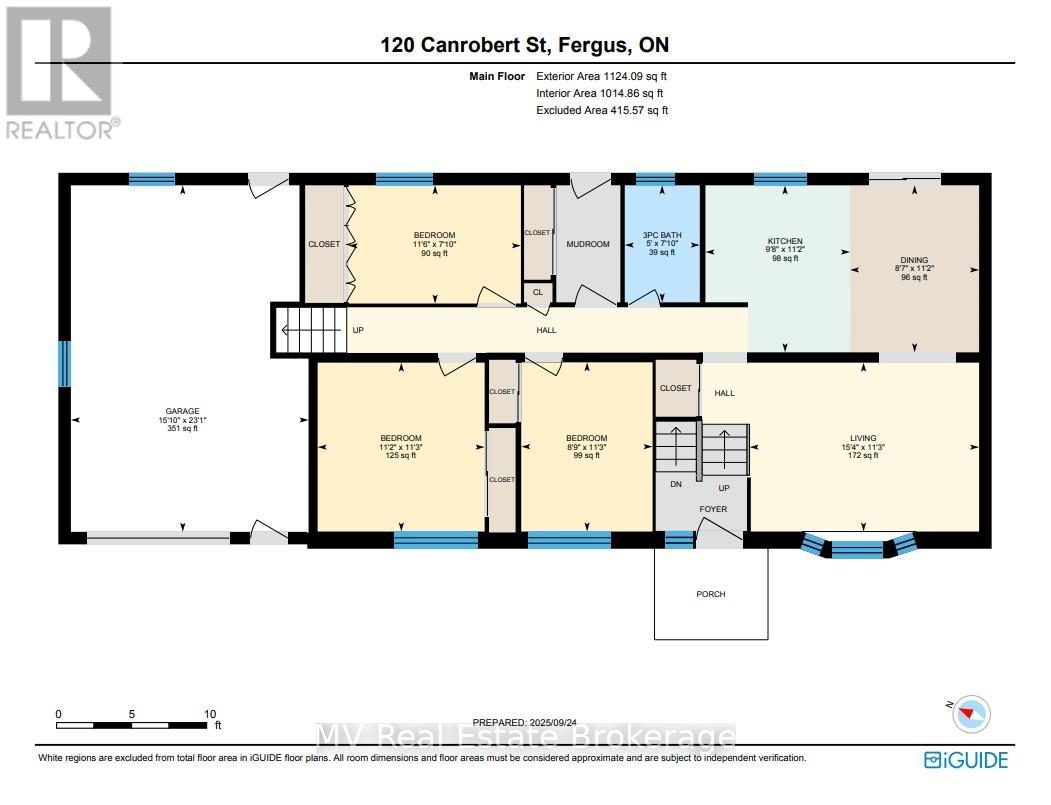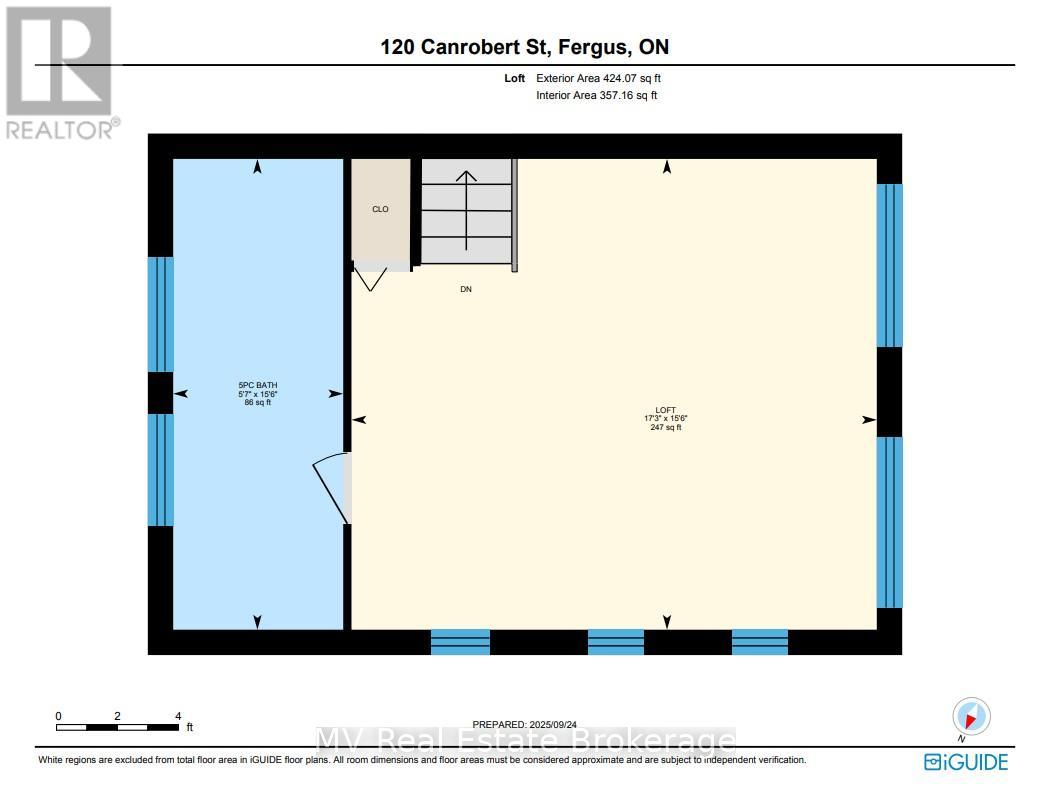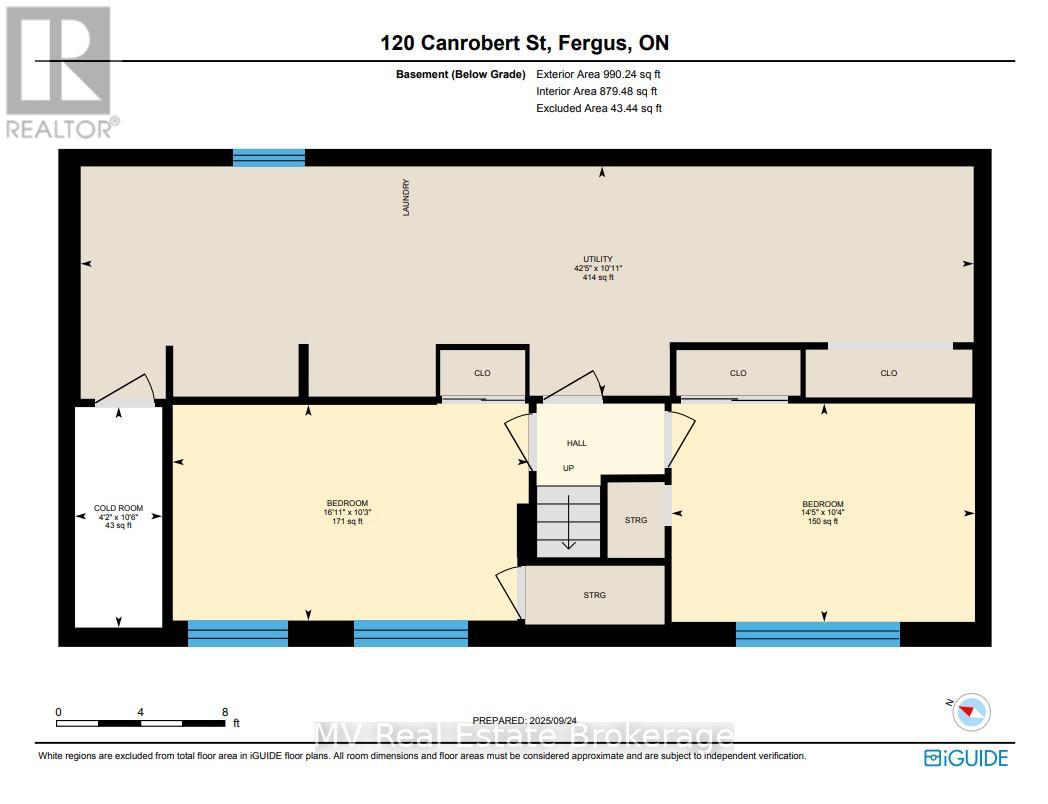120 Canrobert Street Centre Wellington, Ontario N1M 3C1
$889,900
Tucked into one of Fergus's most cherished neighbourhoods, 120 CanRobert Street offers something rare: nearly half an acre of land, wrapped in the quiet charm of a tree-lined street and just steps from the Grand River, scenic trails, and the Arboretum. It's the kind of place where kids ride bikes until dusk, neighbours wave from porches, and weekend walks turn into spontaneous adventures. This home was made for growing families - with five bedrooms, two full bathrooms, and a layout that adapts to every chapter of life. The custom addition above the garage is a game-changer: imagine a sunlit playroom, a teen hangout, a tucked-away office, or even a future primary suite with ensuite potential. Whatever your family needs, there's room to dream. Inside, natural light pours through generous windows, highlighting thoughtful upgrades and a welcoming flow. Outside, the expansive yard opens up endless possibilities from hosting summer BBQs on the large composite deck to building a future shop, adding a second driveway, or simply letting the kids run free. It's a canvas for your family's next adventure. Whether you're planting a garden, teaching your kids to ride bikes, or walking to downtown Fergus for ice cream, this home offers the best of both worlds: the space and serenity of country living, with the heart and convenience of town life. (id:54532)
Property Details
| MLS® Number | X12424292 |
| Property Type | Single Family |
| Community Name | Fergus |
| Amenities Near By | Hospital, Park, Place Of Worship |
| Equipment Type | Water Heater |
| Features | Level |
| Parking Space Total | 5 |
| Rental Equipment Type | Water Heater |
| Structure | Deck, Shed |
Building
| Bathroom Total | 2 |
| Bedrooms Above Ground | 3 |
| Bedrooms Below Ground | 2 |
| Bedrooms Total | 5 |
| Age | 51 To 99 Years |
| Appliances | Garage Door Opener Remote(s), Water Heater, Water Softener, Dryer, Stove, Washer, Refrigerator |
| Basement Development | Partially Finished |
| Basement Type | Full (partially Finished) |
| Construction Style Attachment | Detached |
| Cooling Type | Central Air Conditioning |
| Exterior Finish | Brick Veneer, Vinyl Siding |
| Foundation Type | Poured Concrete |
| Heating Fuel | Natural Gas |
| Heating Type | Forced Air |
| Stories Total | 2 |
| Size Interior | 1,500 - 2,000 Ft2 |
| Type | House |
| Utility Water | Drilled Well |
Parking
| Attached Garage | |
| Garage |
Land
| Acreage | No |
| Land Amenities | Hospital, Park, Place Of Worship |
| Landscape Features | Landscaped |
| Sewer | Septic System |
| Size Irregular | 85.8 X 175 Acre |
| Size Total Text | 85.8 X 175 Acre |
| Surface Water | River/stream |
| Zoning Description | R |
Rooms
| Level | Type | Length | Width | Dimensions |
|---|---|---|---|---|
| Second Level | Loft | 5.26 m | 4.71 m | 5.26 m x 4.71 m |
| Second Level | Bathroom | 1.7 m | 4.71 m | 1.7 m x 4.71 m |
| Lower Level | Bedroom 2 | 3.12 m | 5.16 m | 3.12 m x 5.16 m |
| Lower Level | Utility Room | 3.32 m | 12.94 m | 3.32 m x 12.94 m |
| Lower Level | Bedroom | 3.16 m | 4.39 m | 3.16 m x 4.39 m |
| Main Level | Bedroom | 3.5 m | 2.4 m | 3.5 m x 2.4 m |
| Main Level | Bedroom 2 | 2.67 m | 3.44 m | 2.67 m x 3.44 m |
| Main Level | Primary Bedroom | 3.39 m | 3.43 m | 3.39 m x 3.43 m |
| Main Level | Living Room | 4.66 m | 3.43 m | 4.66 m x 3.43 m |
| Main Level | Kitchen | 2.94 m | 3.39 m | 2.94 m x 3.39 m |
| Main Level | Dining Room | 2.62 m | 3.39 m | 2.62 m x 3.39 m |
| Main Level | Bathroom | 1.52 m | 2.38 m | 1.52 m x 2.38 m |
Utilities
| Cable | Installed |
| Electricity | Installed |
https://www.realtor.ca/real-estate/28907619/120-canrobert-street-centre-wellington-fergus-fergus
Contact Us
Contact us for more information
Erica Voisin
Broker of Record
www.ericavoisin.ca/
www.facebook.com/ericavoisinrealestate
www.linkedin.com/in/erica-voisin-72a2a023/
www.instagram.com/erica.voisin/
Jacqueline Geerlings
Salesperson
www.soldonjacqueline.com/
www.facebook.com/soldonjacqueline
www.instagram.com/soldonjacqueline

