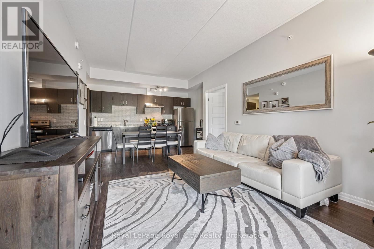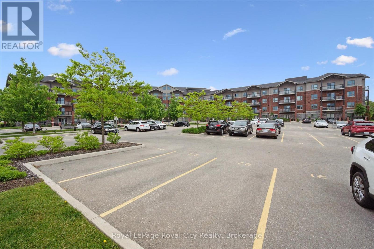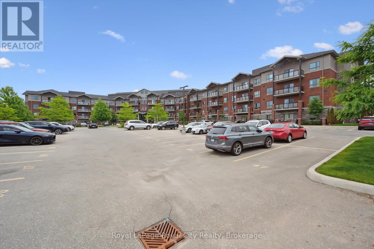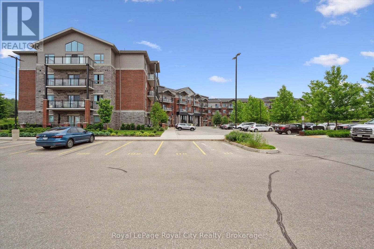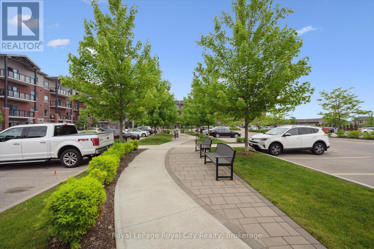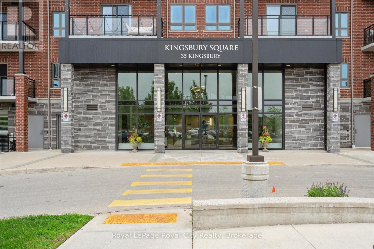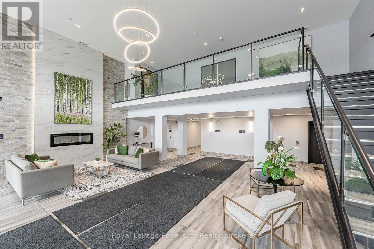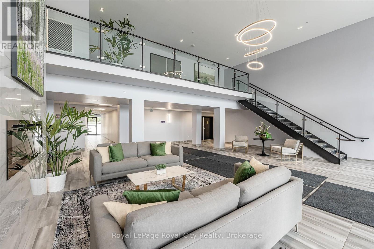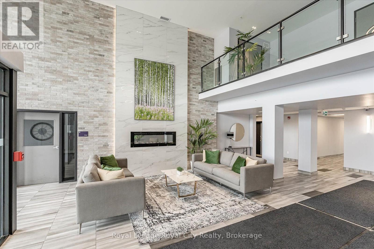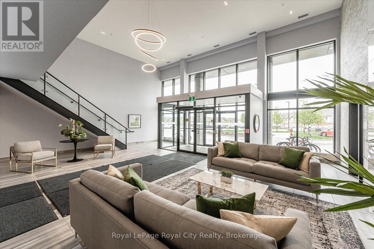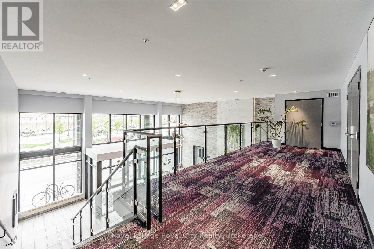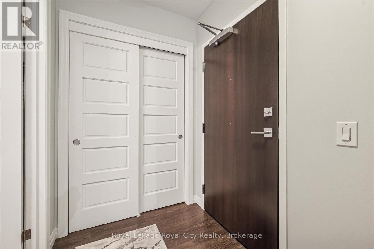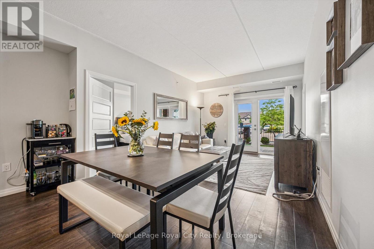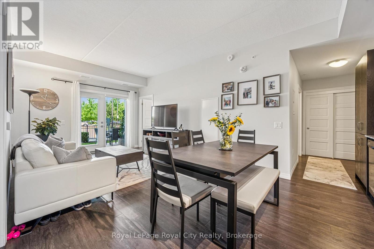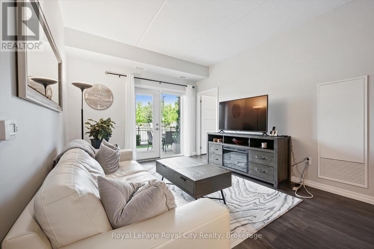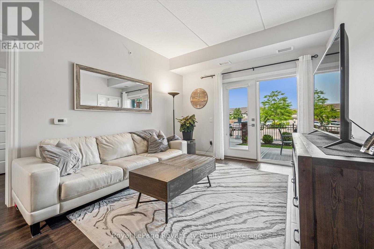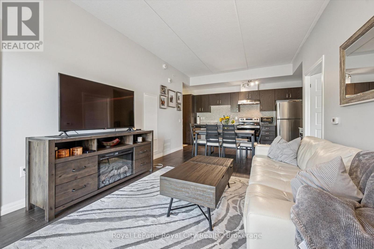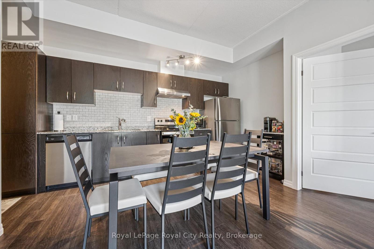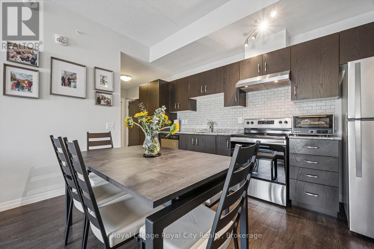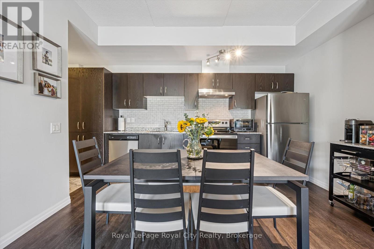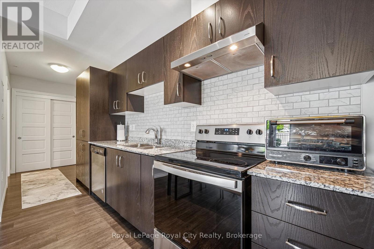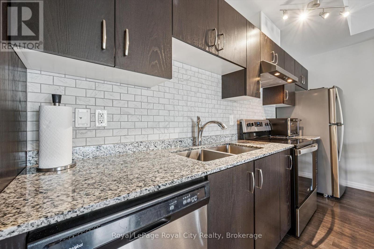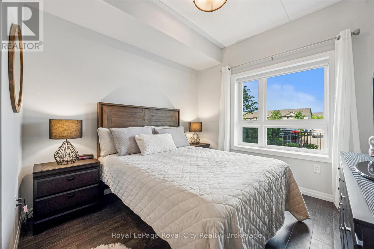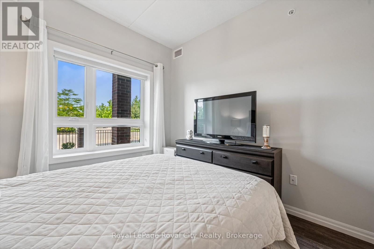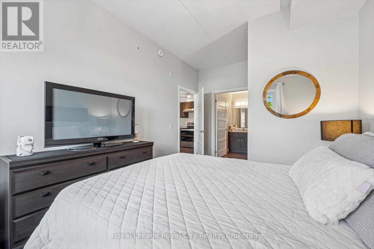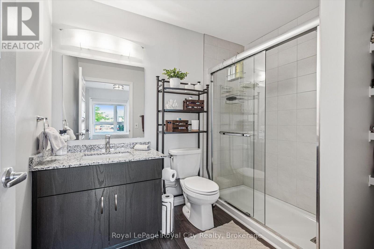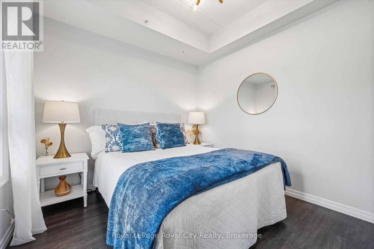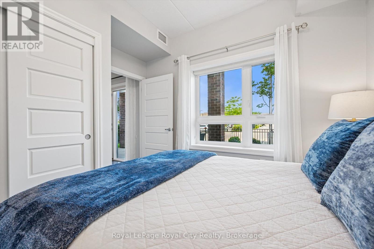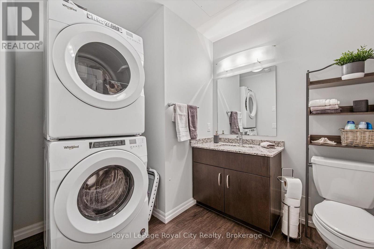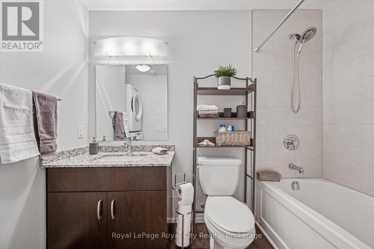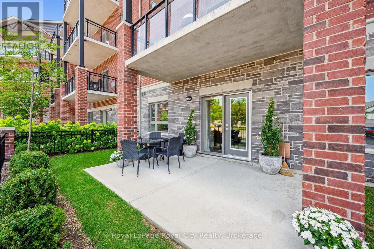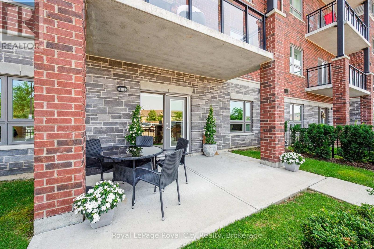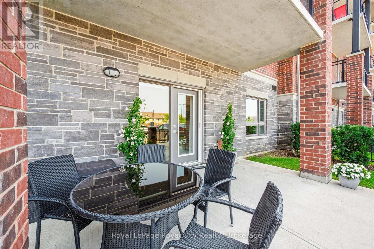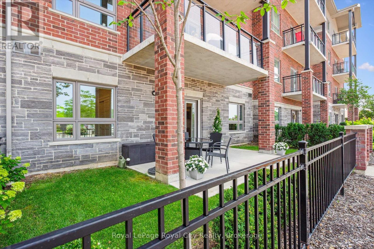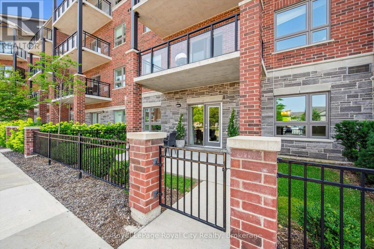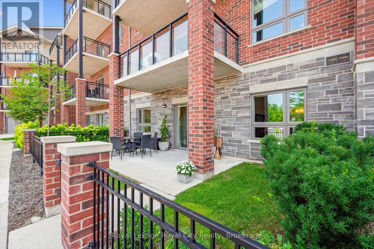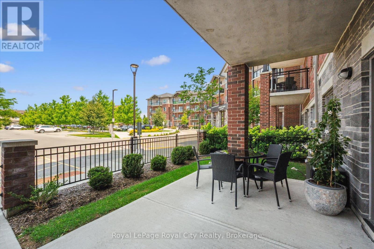121 - 35 Kingsbury Square Guelph, Ontario N1L 0J4
$554,999Maintenance, Common Area Maintenance, Parking, Water
$371.73 Monthly
Maintenance, Common Area Maintenance, Parking, Water
$371.73 MonthlyWelcome to #12135 Kingsbury Square - a stylish, move-in ready condo in Guelphs popular south end! This bright 2-bedroom, 2-bathroom unit has a smart split-bedroom layout, making it perfect for roommates, guests, or anyone working from home. With 852 sq ft of living space plus a covered ground-floor terrace, its a great option for dog owners, downsizers, or anyone who loves convenient main-level access. The open living and dining area features engineered hardwood and flows into a functional kitchen with stainless steel appliances, granite countertops, and a bonus built-in pantry. The primary bedroom has its own private ensuite, and the second bedroom is right next to a full bathroom - ideal for visitors or shared living. Youll also love the convenience of in-suite laundry, an owned parking space, and a dedicated storage locker. The building is beautifully maintained and located just minutes from groceries, restaurants, schools, transit, the 401, and all the amenities you need. Whether youre an end user or an investor, this unit checks all the boxes for modern, low-maintenance living in a fantastic location! (id:54532)
Property Details
| MLS® Number | X12456690 |
| Property Type | Single Family |
| Community Name | Pineridge/Westminster Woods |
| Amenities Near By | Golf Nearby, Park, Place Of Worship, Schools |
| Community Features | Pet Restrictions |
| Features | Conservation/green Belt, Elevator, Balcony, In Suite Laundry |
| Parking Space Total | 1 |
| Structure | Clubhouse |
Building
| Bathroom Total | 2 |
| Bedrooms Above Ground | 2 |
| Bedrooms Total | 2 |
| Amenities | Party Room, Visitor Parking, Storage - Locker |
| Appliances | Intercom, Dishwasher, Dryer, Freezer, Washer, Refrigerator |
| Cooling Type | Central Air Conditioning |
| Exterior Finish | Concrete Block |
| Fire Protection | Smoke Detectors |
| Heating Fuel | Electric |
| Heating Type | Other |
| Size Interior | 800 - 899 Ft2 |
| Type | Apartment |
Parking
| No Garage |
Land
| Acreage | No |
| Land Amenities | Golf Nearby, Park, Place Of Worship, Schools |
Rooms
| Level | Type | Length | Width | Dimensions |
|---|---|---|---|---|
| Main Level | Bathroom | 2.15 m | 2.61 m | 2.15 m x 2.61 m |
| Main Level | Bathroom | 2.14 m | 3.53 m | 2.14 m x 3.53 m |
| Main Level | Bedroom | 2.97 m | 3.53 m | 2.97 m x 3.53 m |
| Main Level | Foyer | 1.61 m | 2.88 m | 1.61 m x 2.88 m |
| Main Level | Kitchen | 3.42 m | 3.97 m | 3.42 m x 3.97 m |
| Main Level | Living Room | 3.59 m | 3.54 m | 3.59 m x 3.54 m |
| Main Level | Primary Bedroom | 4.75 m | 3.06 m | 4.75 m x 3.06 m |
Contact Us
Contact us for more information
Andra Arnold
Broker
www.andraarnold.com/
www.facebook.com/GuelphRealtor/
www.linkedin.com/in/guelphrealestate
www.instagram.com/andraarnold

