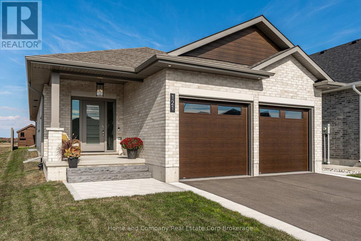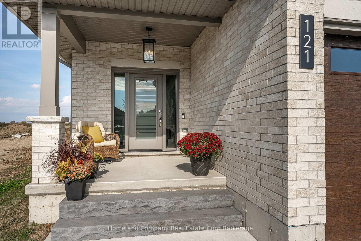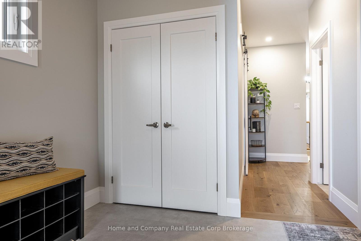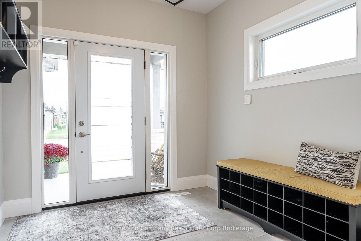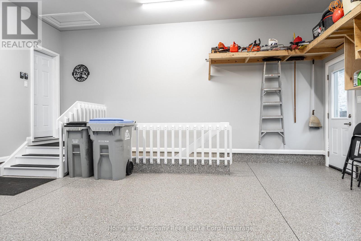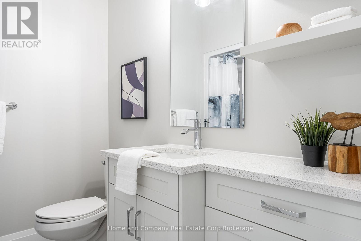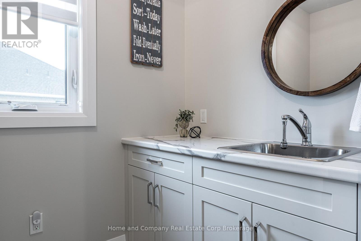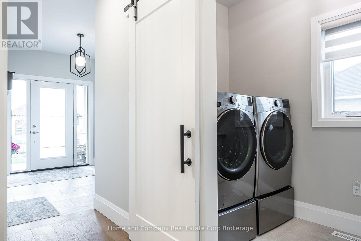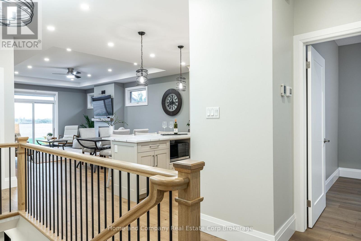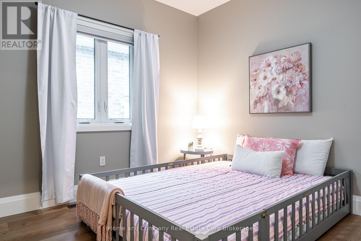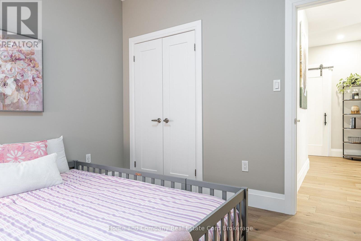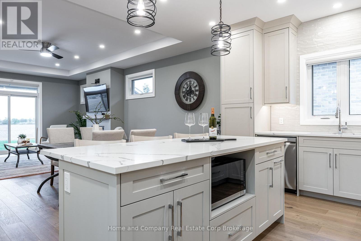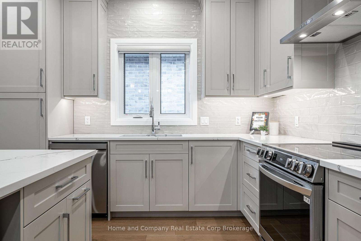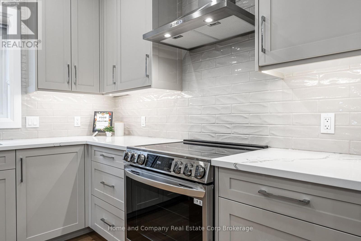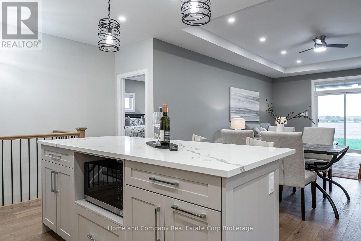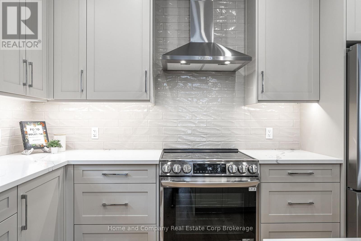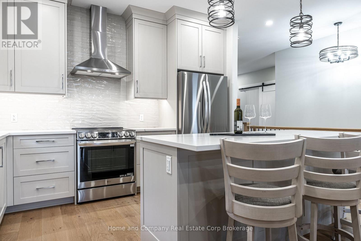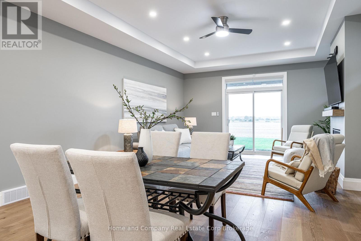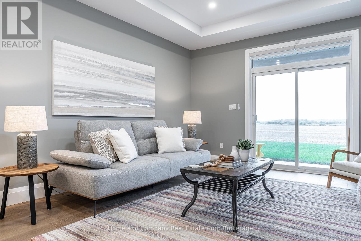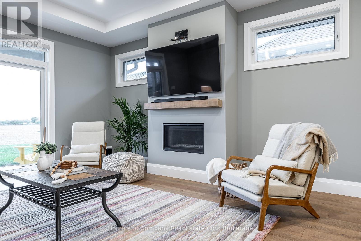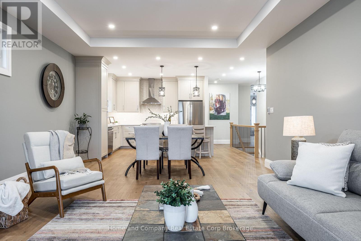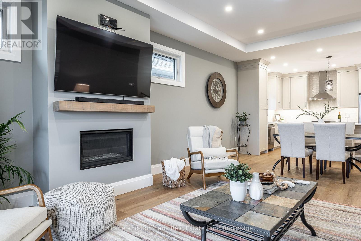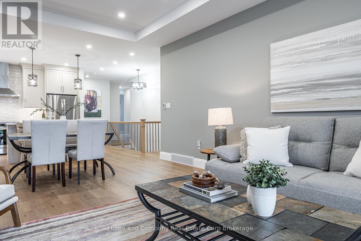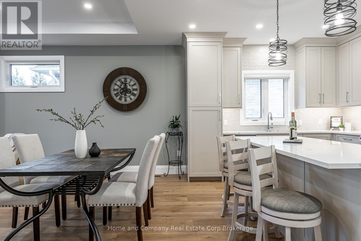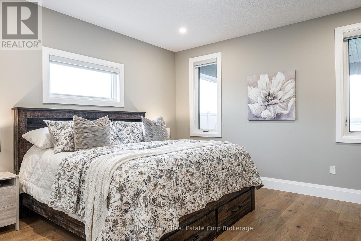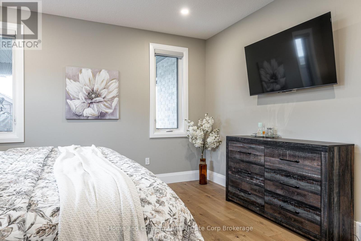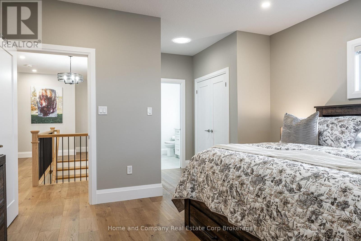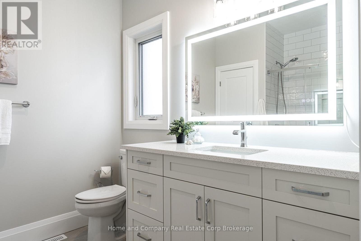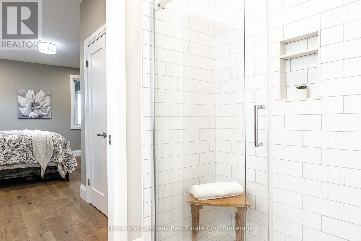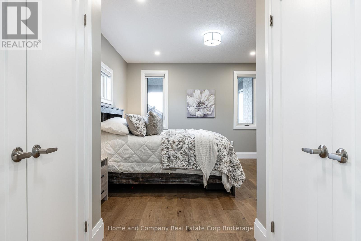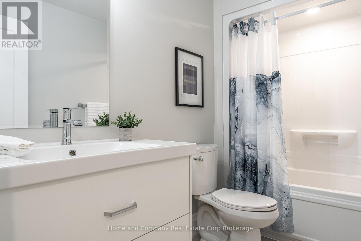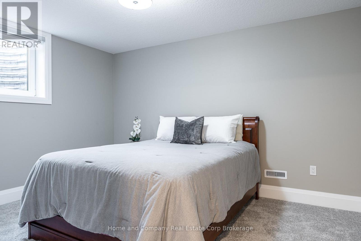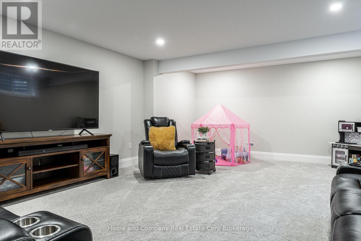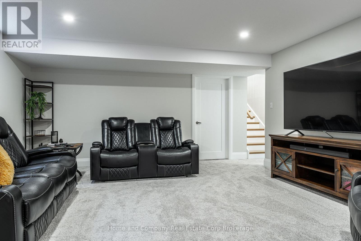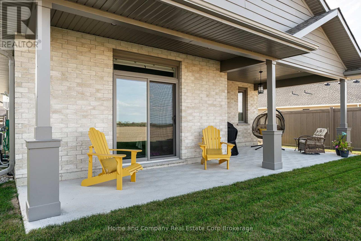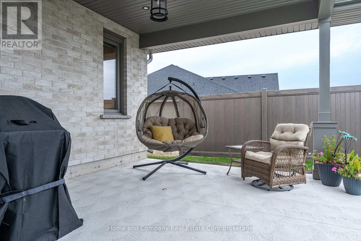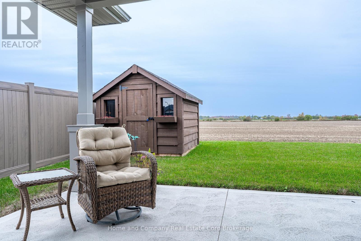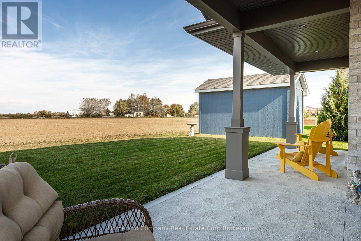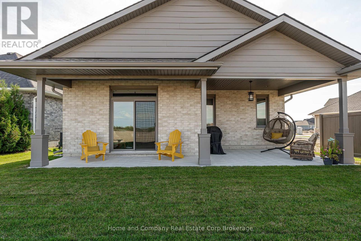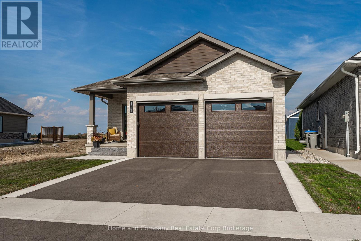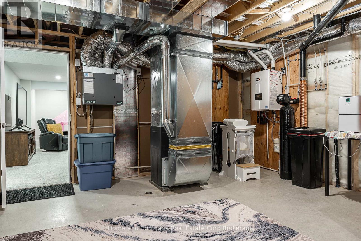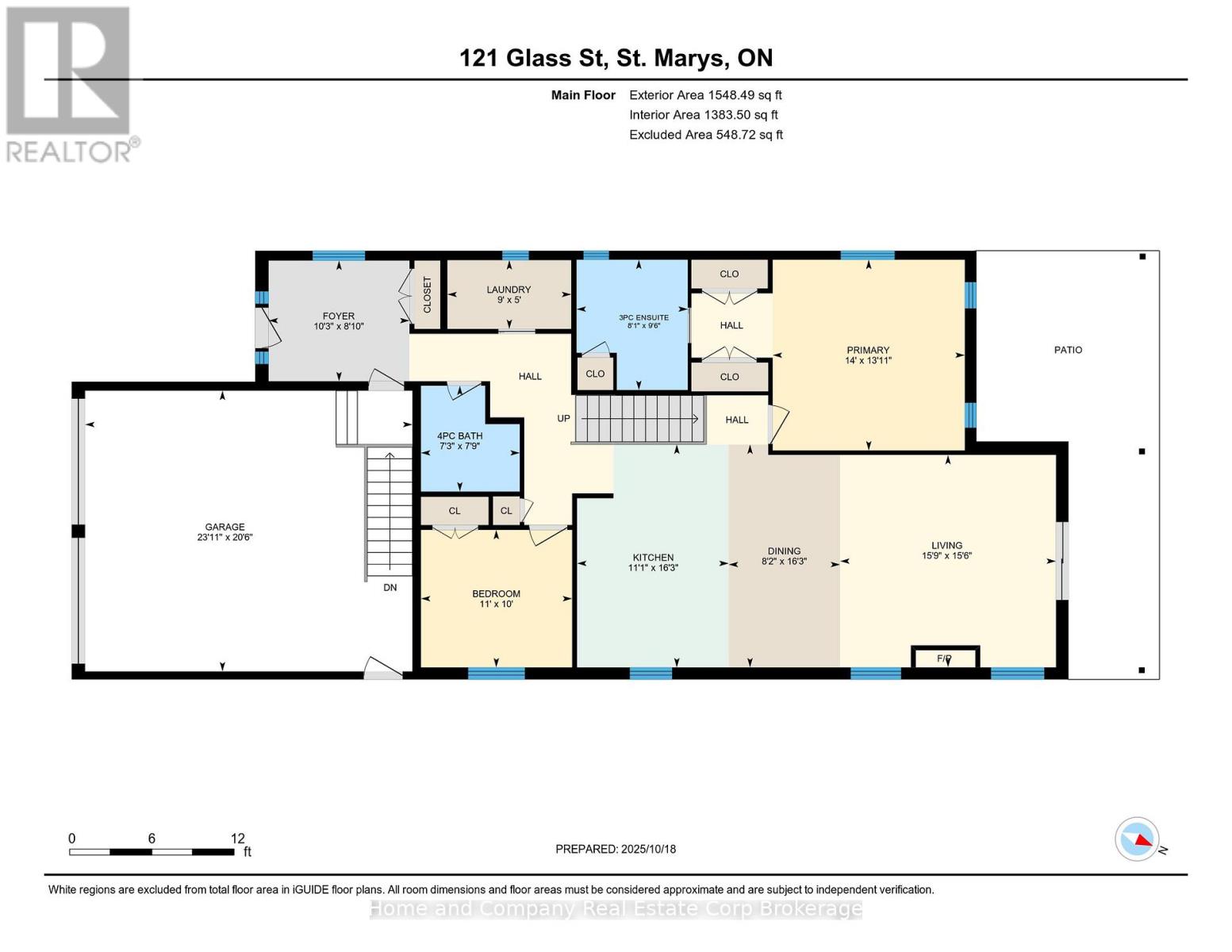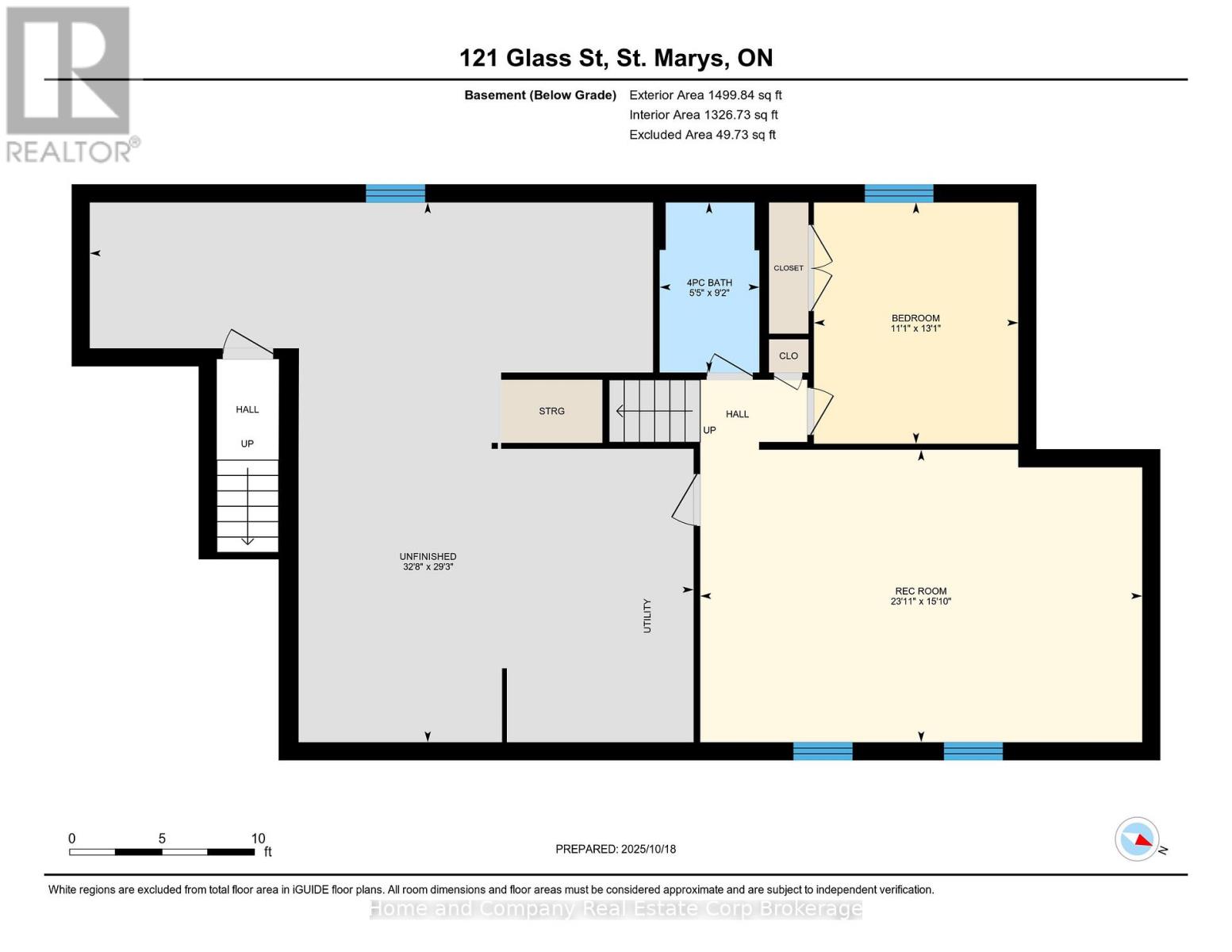121 Glass Street St. Marys, Ontario N4X 0C1
$850,000
Welcome to 121 Glass St in beautiful St. Marys! This nearly new bungalow showcases a spacious and open floor plan, with everything that you need on the main floor, featuring solid oak flooring throughout the main floor bedrooms and living spaces. The kitchen includes beautiful upgrades, such as quartz counters, tiled backsplash, a spacious pantry cabinet and it overlooks the dining and living rooms, as well as the lovely back yard. The primary bedroom is generous in size and features double closets as well as a beautiful en suite with double vanity and tiled shower. There is a handy guest bedroom and second full bath, as well as a bright laundry room, equipped with additional storage and utility sink, to round out the main floor. The open plan allows flexibility with indoor/outdoor living, and highlights a lovely covered front porch and huge covered rear patio. The basement is finished with another full bathroom, bedroom and family recreation room as well as a huge workshop and utility area, with direct staircase access to the incredible 2 car garage. With the newly epoxied garage and detached shed, there's plenty of space to store your toys and gadgets. Enjoy your mornings, sipping coffee on your front porch and your evenings snuggled up to your gas fireplace or unwinding on your private covered rear patio! For more information or to view this property for yourself, contact your REALTOR today! (id:54532)
Property Details
| MLS® Number | X12471632 |
| Property Type | Single Family |
| Community Name | St. Marys |
| Features | Irregular Lot Size, Sump Pump |
| Parking Space Total | 4 |
| Structure | Shed |
Building
| Bathroom Total | 3 |
| Bedrooms Above Ground | 3 |
| Bedrooms Total | 3 |
| Age | 0 To 5 Years |
| Amenities | Fireplace(s) |
| Appliances | Garage Door Opener Remote(s), Water Heater, Water Softener, Blinds, Dishwasher, Dryer, Hood Fan, Stove, Refrigerator |
| Architectural Style | Bungalow |
| Basement Development | Partially Finished |
| Basement Type | Partial (partially Finished) |
| Construction Style Attachment | Detached |
| Cooling Type | Central Air Conditioning |
| Exterior Finish | Brick, Steel |
| Fireplace Present | Yes |
| Fireplace Total | 1 |
| Foundation Type | Poured Concrete |
| Heating Fuel | Natural Gas |
| Heating Type | Forced Air |
| Stories Total | 1 |
| Size Interior | 1,500 - 2,000 Ft2 |
| Type | House |
| Utility Water | Municipal Water |
Parking
| Attached Garage | |
| Garage |
Land
| Acreage | No |
| Sewer | Sanitary Sewer |
| Size Depth | 120 Ft ,2 In |
| Size Frontage | 39 Ft ,7 In |
| Size Irregular | 39.6 X 120.2 Ft ; 39.63x120.22x48.37x120.22 |
| Size Total Text | 39.6 X 120.2 Ft ; 39.63x120.22x48.37x120.22 |
| Zoning Description | Rd |
Rooms
| Level | Type | Length | Width | Dimensions |
|---|---|---|---|---|
| Basement | Bedroom | 3.98 m | 3.37 m | 3.98 m x 3.37 m |
| Basement | Family Room | 7.29 m | 4.83 m | 7.29 m x 4.83 m |
| Basement | Workshop | 9.96 m | 8.91 m | 9.96 m x 8.91 m |
| Basement | Bathroom | 2.81 m | 1.65 m | 2.81 m x 1.65 m |
| Main Level | Foyer | 3.14 m | 2.69 m | 3.14 m x 2.69 m |
| Main Level | Laundry Room | 2.76 m | 1.53 m | 2.76 m x 1.53 m |
| Main Level | Bathroom | 2.36 m | 2.2 m | 2.36 m x 2.2 m |
| Main Level | Bedroom | 3.37 m | 3.06 m | 3.37 m x 3.06 m |
| Main Level | Kitchen | 4.96 m | 3.38 m | 4.96 m x 3.38 m |
| Main Level | Dining Room | 4.96 m | 2.48 m | 4.96 m x 2.48 m |
| Main Level | Living Room | 4.81 m | 4.73 m | 4.81 m x 4.73 m |
| Main Level | Primary Bedroom | 4.28 m | 4.25 m | 4.28 m x 4.25 m |
| Main Level | Bathroom | 2.9 m | 2.48 m | 2.9 m x 2.48 m |
https://www.realtor.ca/real-estate/29009512/121-glass-street-st-marys-st-marys
Contact Us
Contact us for more information
Toni Mclean
Salesperson
www.youtube.com/embed/oq8hn-G7ppw
www.youtube.com/embed/NJb-xEVPiC0
Julian Francoeur
Salesperson
www.youtube.com/embed/PRbzrLnGt8g
www.homeandcompany.ca/
www.facebook.com/profile.php?id=100086323572473
www.instagram.com/julianfrancoeur/

