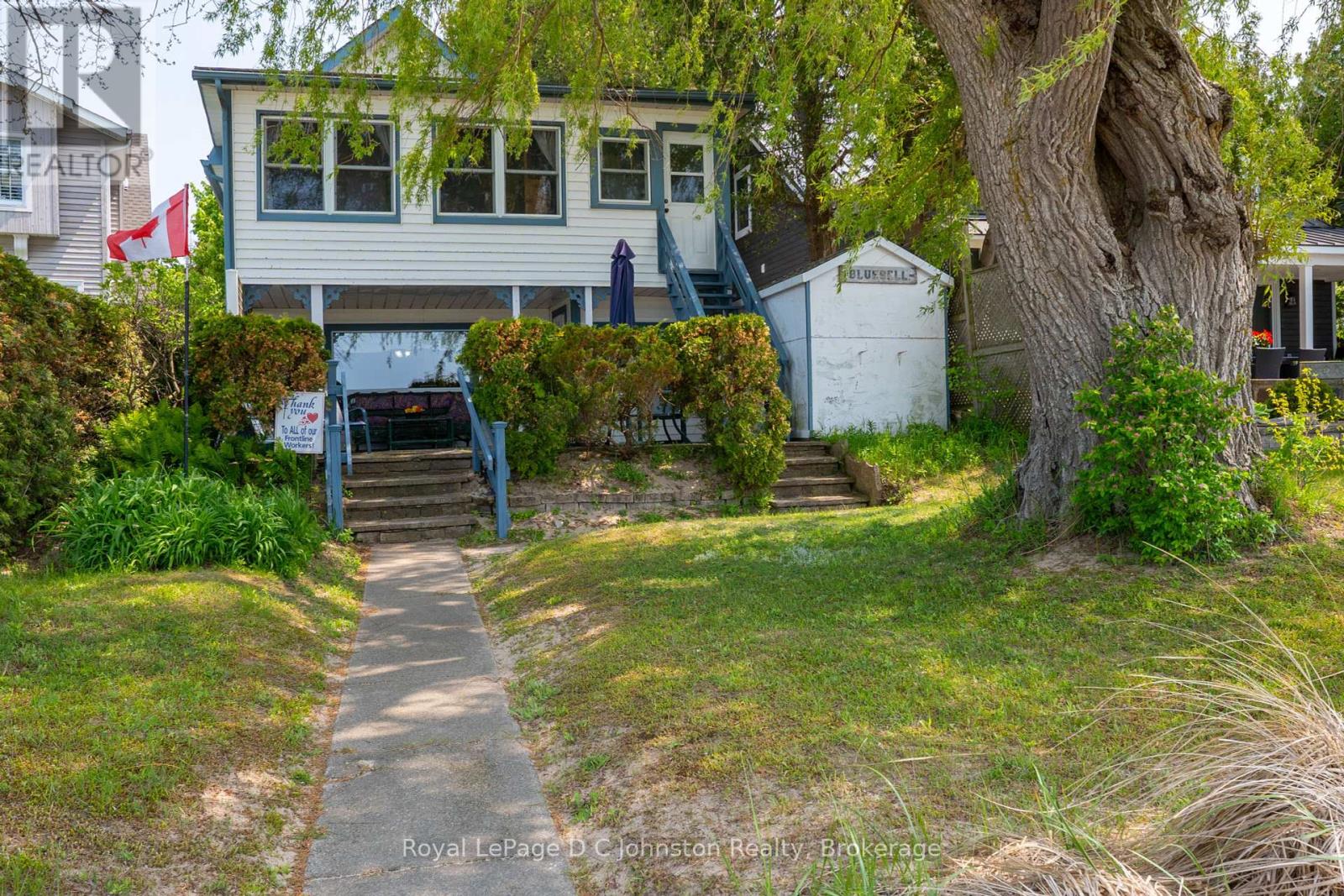121 Knowles Lane Saugeen Shores, Ontario N0H 2L0
$1,499,000
Here is your opportunity to own a classic Lake Huron cottage, nestled right on Southampton's beautiful sand beach. This fully winterized gem has never before been offered for sale and exudes the kind of charm and character that only a true beachside retreat can offer. With four bedrooms and one and a half bathrooms, there's plenty of room for the whole family to relax and enjoy summer by the lake. Step inside and you'll find an open-concept living room anchored by a cozy gas fireplace perfect for gathering after a day on the beach. Step outside and you're greeted by a covered front patio where you can watch the waves roll in and take in the breathtaking Lake Huron sunsets every evening. Located just a short stroll from the Southampton Tennis Clubhouse and the vibrant downtown shops and eateries, this rare offering puts you right in the heart of one of Ontario's most beloved lakeside communities. Don't miss your chance to start making unforgettable family memories at the beach - opportunities like this don't come around often. Lot survey available. (id:54532)
Open House
This property has open houses!
1:00 pm
Ends at:3:00 pm
Property Details
| MLS® Number | X12246811 |
| Property Type | Single Family |
| Community Name | Saugeen Shores |
| Amenities Near By | Beach, Hospital, Place Of Worship |
| Easement | Unknown, None |
| Equipment Type | None |
| Features | Irregular Lot Size |
| Parking Space Total | 2 |
| Rental Equipment Type | None |
| Structure | Shed |
| View Type | Lake View, Unobstructed Water View |
| Water Front Type | Waterfront |
Building
| Bathroom Total | 2 |
| Bedrooms Above Ground | 4 |
| Bedrooms Total | 4 |
| Age | 100+ Years |
| Amenities | Fireplace(s) |
| Appliances | Water Meter, Water Heater, Dryer, Furniture, Stove, Washer, Refrigerator |
| Construction Style Attachment | Detached |
| Exterior Finish | Vinyl Siding |
| Fire Protection | Smoke Detectors |
| Fireplace Present | Yes |
| Fireplace Total | 1 |
| Fireplace Type | Free Standing Metal |
| Foundation Type | Concrete |
| Half Bath Total | 1 |
| Heating Fuel | Natural Gas |
| Heating Type | Radiant Heat |
| Stories Total | 2 |
| Size Interior | 1,500 - 2,000 Ft2 |
| Type | House |
| Utility Water | Municipal Water |
Parking
| No Garage |
Land
| Access Type | Year-round Access |
| Acreage | No |
| Land Amenities | Beach, Hospital, Place Of Worship |
| Landscape Features | Landscaped |
| Sewer | Sanitary Sewer |
| Size Depth | 149 Ft |
| Size Frontage | 40 Ft |
| Size Irregular | 40 X 149 Ft ; 22.92' On Knowles Lane |
| Size Total Text | 40 X 149 Ft ; 22.92' On Knowles Lane |
| Soil Type | Sand |
| Zoning Description | R1 |
Rooms
| Level | Type | Length | Width | Dimensions |
|---|---|---|---|---|
| Second Level | Den | 4.65 m | 2.88 m | 4.65 m x 2.88 m |
| Second Level | Mud Room | 2.74 m | 1.9 m | 2.74 m x 1.9 m |
| Second Level | Bedroom | 3.89 m | 2.81 m | 3.89 m x 2.81 m |
| Second Level | Bedroom 2 | 4.62 m | 2.81 m | 4.62 m x 2.81 m |
| Second Level | Bedroom 3 | 4.34 m | 1.84 m | 4.34 m x 1.84 m |
| Second Level | Primary Bedroom | 5.08 m | 4.78 m | 5.08 m x 4.78 m |
| Main Level | Kitchen | 3.06 m | 2.99 m | 3.06 m x 2.99 m |
| Main Level | Living Room | 4.72 m | 3.63 m | 4.72 m x 3.63 m |
| Main Level | Dining Room | 5.54 m | 3.86 m | 5.54 m x 3.86 m |
| Main Level | Eating Area | 4.76 m | 2.37 m | 4.76 m x 2.37 m |
| Main Level | Office | 6.12 m | 1.81 m | 6.12 m x 1.81 m |
| Main Level | Bathroom | 2.89 m | 1.58 m | 2.89 m x 1.58 m |
Utilities
| Cable | Installed |
| Electricity | Installed |
| Natural Gas Available | Available |
| Sewer | Installed |
https://www.realtor.ca/real-estate/28523919/121-knowles-lane-saugeen-shores-saugeen-shores
Contact Us
Contact us for more information
Douglas Johnston
Broker of Record
www.dcjohnstonrealty.com/
www.facebook.com/douglas.johnston.9887/#/home.php?ref=home



















































































