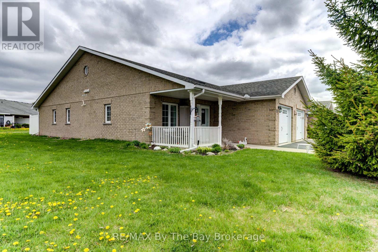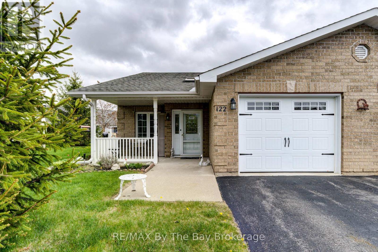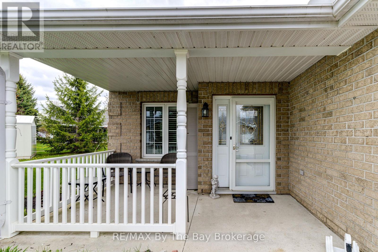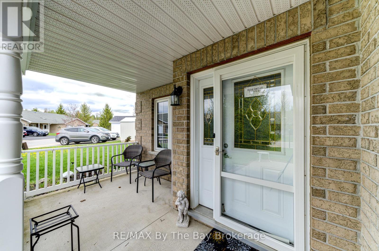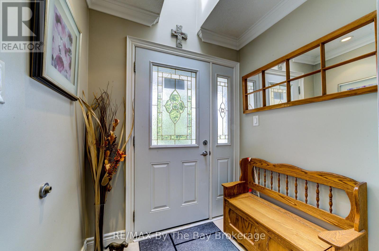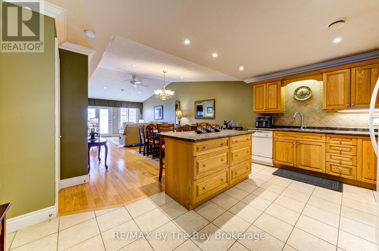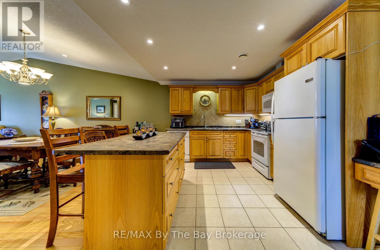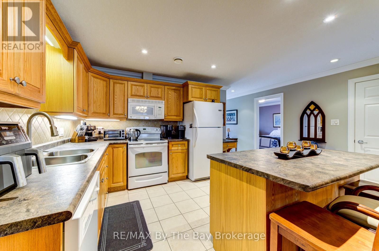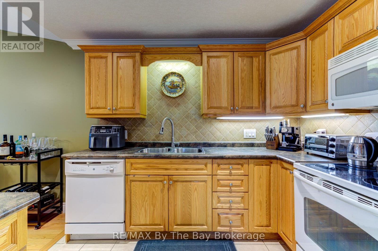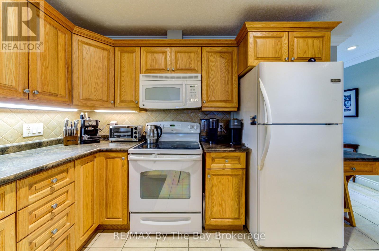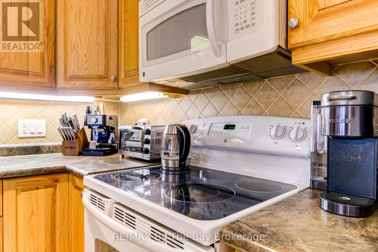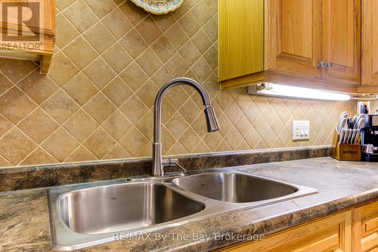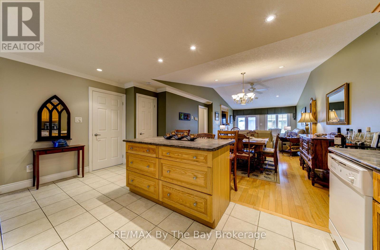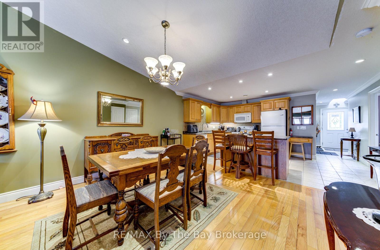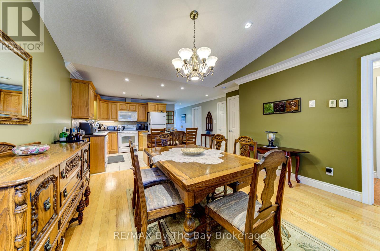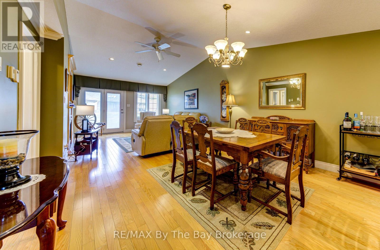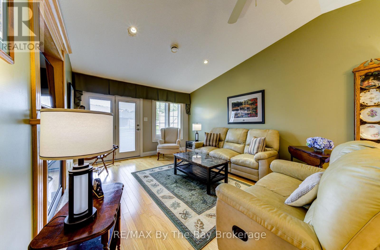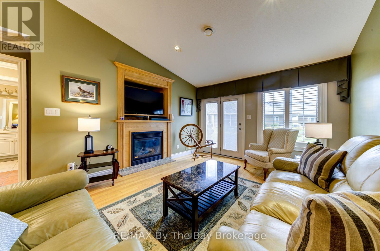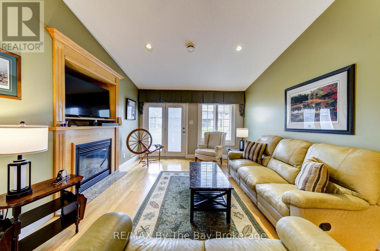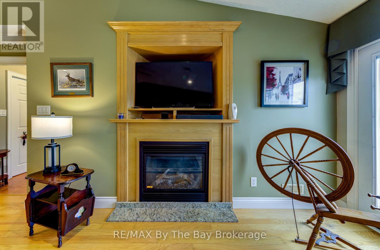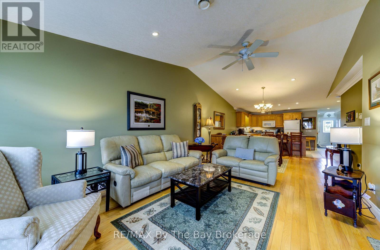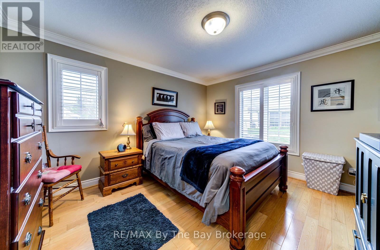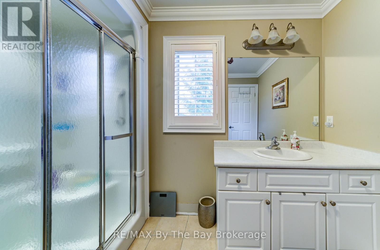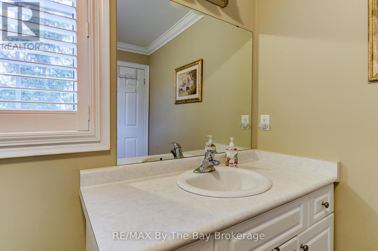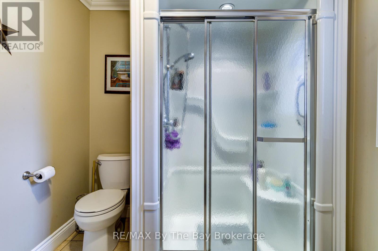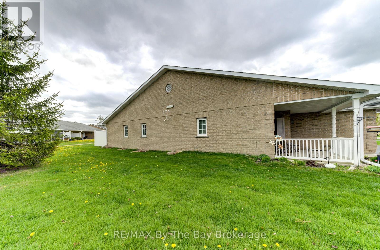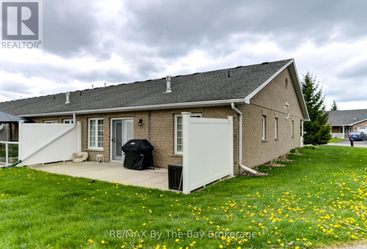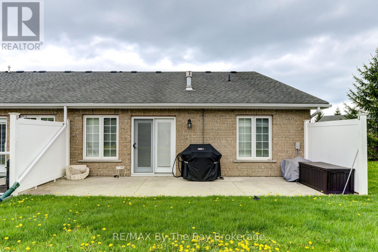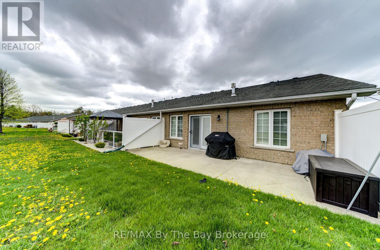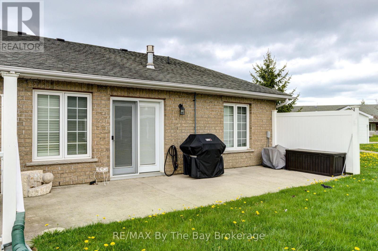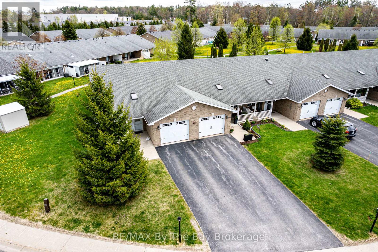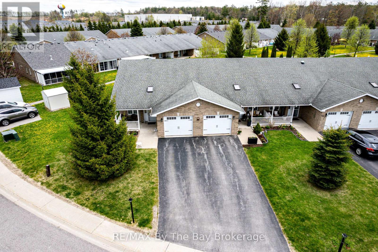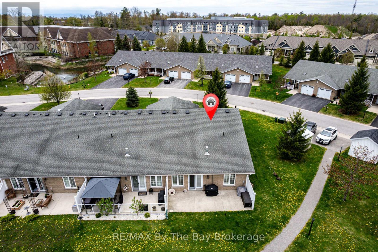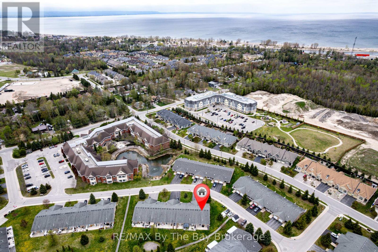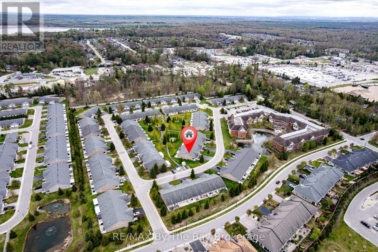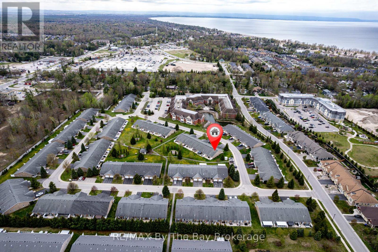122 Meadow Lane Wasaga Beach, Ontario L9Z 0A4
$429,000
Welcome to 122 Meadow Lane, a bright and spacious end unit in the sought-after 55+ land lease community of Wasaga Meadows. This 1,100 square foot bungalow townhome is designed for easy one-level living and is ideally situated close to shopping, dining, banking, and medical and dental services. The open-concept layout features vaulted ceilings with pot lights, hardwood and ceramic flooring, and California shutters throughout. The kitchen includes a centre island, pantry cupboard, and appliances: fridge, stove, and dishwasher. The living area offers a gas fireplace with a built-in TV cabinet for added comfort and function. With two bedrooms and 1.5 baths, the home includes a spacious bath with a sit-down shower. A garden door opens to a patio ideal for relaxing or entertaining outdoors. You'll also find inside access to the single-car garage, the driveway was just resealed, and a washer and dryer are included for added convenience. Located on leased land in a well-cared-for, welcoming community, this home combines comfort, style, and a relaxed lifestyle. (id:54532)
Property Details
| MLS® Number | S12278538 |
| Property Type | Single Family |
| Community Name | Wasaga Beach |
| Community Features | Community Centre |
| Equipment Type | Water Heater |
| Features | Carpet Free |
| Parking Space Total | 2 |
| Rental Equipment Type | Water Heater |
Building
| Bathroom Total | 2 |
| Bedrooms Above Ground | 2 |
| Bedrooms Total | 2 |
| Amenities | Fireplace(s) |
| Appliances | Water Meter, Dishwasher, Dryer, Stove, Washer, Refrigerator |
| Architectural Style | Bungalow |
| Construction Style Attachment | Attached |
| Cooling Type | Central Air Conditioning |
| Exterior Finish | Brick |
| Fire Protection | Smoke Detectors |
| Fireplace Present | Yes |
| Fireplace Total | 1 |
| Flooring Type | Hardwood, Ceramic |
| Foundation Type | Concrete, Slab |
| Half Bath Total | 1 |
| Heating Fuel | Natural Gas |
| Heating Type | Forced Air |
| Stories Total | 1 |
| Size Interior | 700 - 1,100 Ft2 |
| Type | Row / Townhouse |
| Utility Water | Municipal Water |
Parking
| Attached Garage | |
| Garage |
Land
| Acreage | No |
| Sewer | Sanitary Sewer |
Rooms
| Level | Type | Length | Width | Dimensions |
|---|---|---|---|---|
| Main Level | Kitchen | 4.82 m | 3.02 m | 4.82 m x 3.02 m |
| Main Level | Living Room | 4.79 m | 3.73 m | 4.79 m x 3.73 m |
| Main Level | Dining Room | 4.23 m | 4.01 m | 4.23 m x 4.01 m |
| Main Level | Bedroom | 3.97 m | 3.41 m | 3.97 m x 3.41 m |
| Main Level | Bedroom 2 | 3.06 m | 3.89 m | 3.06 m x 3.89 m |
| Main Level | Bathroom | 2.23 m | 2.9 m | 2.23 m x 2.9 m |
| Main Level | Bathroom | 0.92 m | 2.91 m | 0.92 m x 2.91 m |
| Main Level | Laundry Room | 3.17 m | 4.01 m | 3.17 m x 4.01 m |
https://www.realtor.ca/real-estate/28591861/122-meadow-lane-wasaga-beach-wasaga-beach
Contact Us
Contact us for more information

