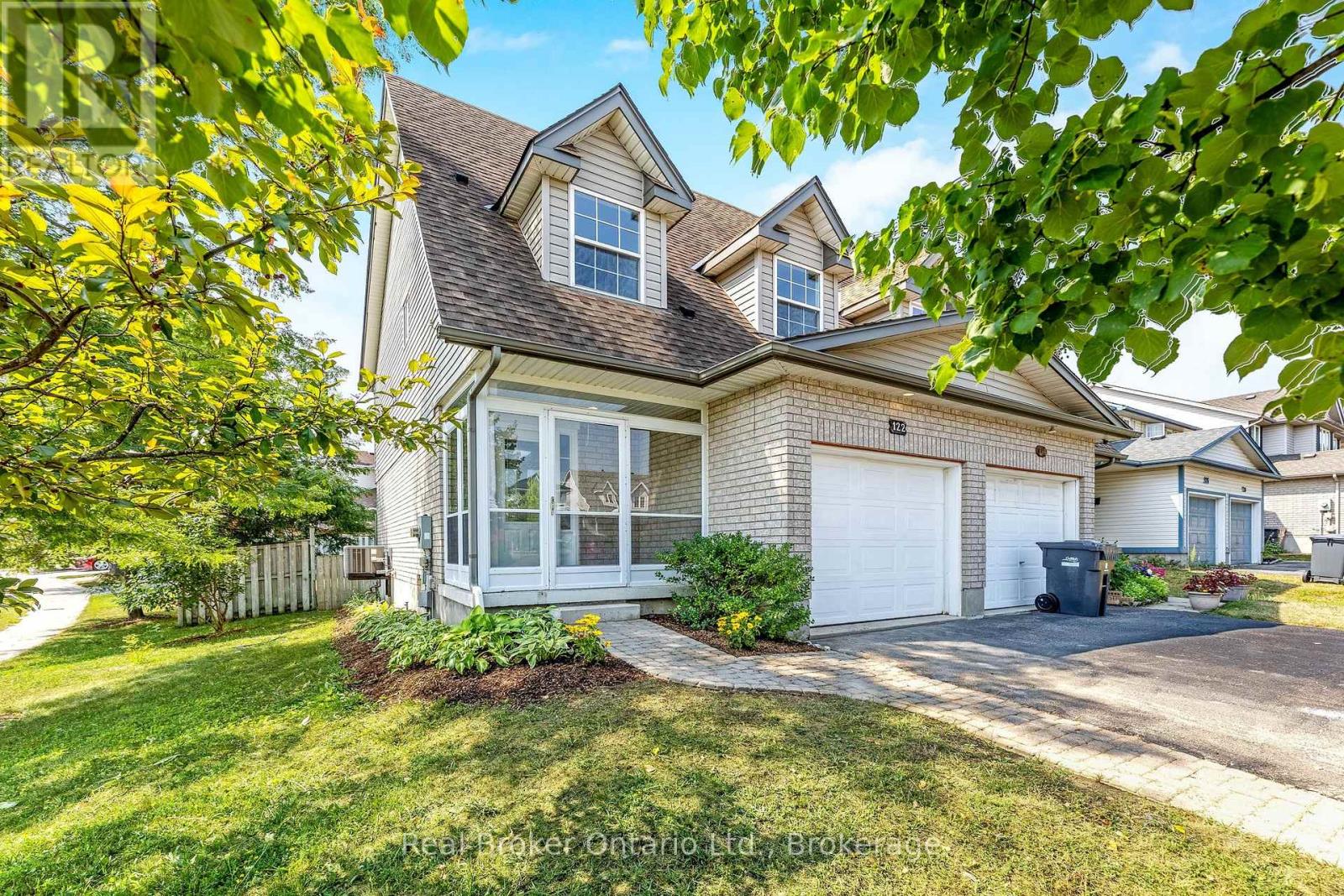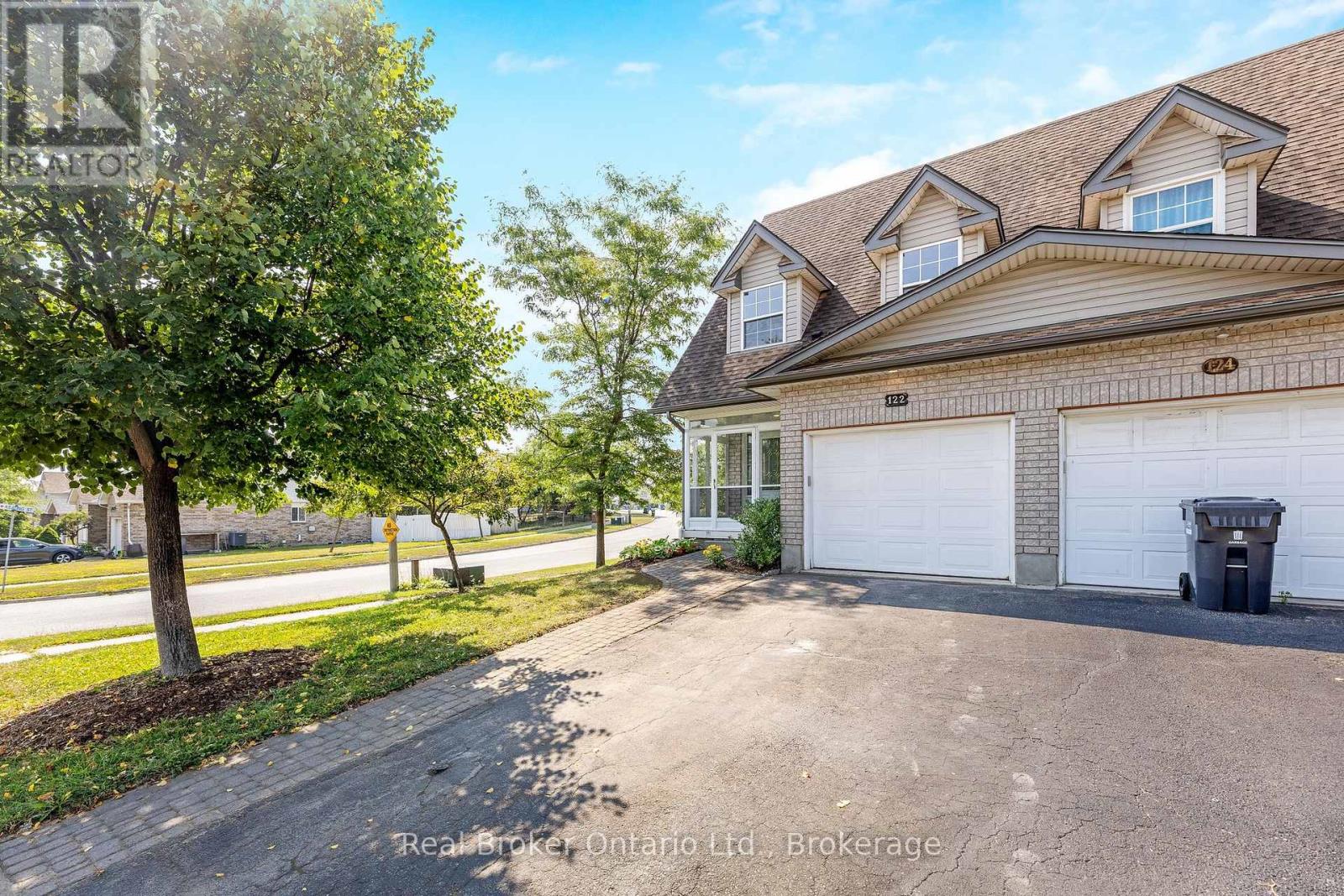122 Silurian Drive Guelph, Ontario N1E 7G1
$699,000
Welcome to 122 Silurian Drive, a well-maintained semi-detached home situated on a generous corner lot in a quiet, family-friendly neighbourhood. This turnkey property offers excellent curb appeal with mature trees and a fully fenced backyard, creating a private and welcoming outdoor space. Inside, you'll find a bright and functional layout with large windows that allow plenty of natural light throughout the main floor. The kitchen provides ample cabinet and counter space and opens to the dining and living areas, making it ideal for both everyday living and entertaining. A walkout from the dining area leads to the backyard perfect for relaxing evenings or hosting summer get-togethers. features three comfortable bedrooms, including a spacious primary with a walk in closet and shared access to a full bathroom. The finished basement extends the living space with a cozy rec room and room for storage. Conveniently located close to schools, parks, trails, shopping, and public transit, this home combines comfort and practicality in a great location. 122 Silurian Drive is move-in ready and well suited for a wide range of lifestyles. (id:54532)
Property Details
| MLS® Number | X12346544 |
| Property Type | Single Family |
| Community Name | Grange Road |
| Amenities Near By | Park, Public Transit |
| Equipment Type | Water Heater |
| Features | Flat Site |
| Parking Space Total | 3 |
| Rental Equipment Type | Water Heater |
| Structure | Porch, Shed |
Building
| Bathroom Total | 2 |
| Bedrooms Above Ground | 3 |
| Bedrooms Total | 3 |
| Age | 16 To 30 Years |
| Appliances | Water Softener, Water Heater, Water Meter, Dishwasher, Dryer, Stove, Washer, Refrigerator |
| Basement Development | Finished |
| Basement Type | N/a (finished) |
| Construction Style Attachment | Semi-detached |
| Cooling Type | Central Air Conditioning |
| Exterior Finish | Brick, Vinyl Siding |
| Fire Protection | Smoke Detectors |
| Foundation Type | Poured Concrete |
| Half Bath Total | 1 |
| Heating Fuel | Natural Gas |
| Heating Type | Forced Air |
| Stories Total | 2 |
| Size Interior | 1,100 - 1,500 Ft2 |
| Type | House |
| Utility Water | Municipal Water |
Parking
| Attached Garage | |
| Garage |
Land
| Acreage | No |
| Fence Type | Fenced Yard |
| Land Amenities | Park, Public Transit |
| Sewer | Sanitary Sewer |
| Size Depth | 105 Ft |
| Size Frontage | 36 Ft ,6 In |
| Size Irregular | 36.5 X 105 Ft |
| Size Total Text | 36.5 X 105 Ft |
| Zoning Description | Rl-216 |
Rooms
| Level | Type | Length | Width | Dimensions |
|---|---|---|---|---|
| Second Level | Primary Bedroom | 5.12 m | 4.46 m | 5.12 m x 4.46 m |
| Second Level | Bedroom | 3.56 m | 3.11 m | 3.56 m x 3.11 m |
| Second Level | Bedroom | 3.56 m | 2.83 m | 3.56 m x 2.83 m |
| Second Level | Bathroom | 3.8 m | 1.54 m | 3.8 m x 1.54 m |
| Basement | Recreational, Games Room | 5.7 m | 4.36 m | 5.7 m x 4.36 m |
| Basement | Laundry Room | 2.96 m | 2.39 m | 2.96 m x 2.39 m |
| Main Level | Kitchen | 2.83 m | 2.42 m | 2.83 m x 2.42 m |
| Main Level | Dining Room | 2.68 m | 2.42 m | 2.68 m x 2.42 m |
| Main Level | Living Room | 4.43 m | 3.47 m | 4.43 m x 3.47 m |
| Main Level | Bathroom | 1.54 m | 1.52 m | 1.54 m x 1.52 m |
Utilities
| Cable | Installed |
| Electricity | Installed |
| Sewer | Installed |
https://www.realtor.ca/real-estate/28737600/122-silurian-drive-guelph-grange-road-grange-road
Contact Us
Contact us for more information




























































































