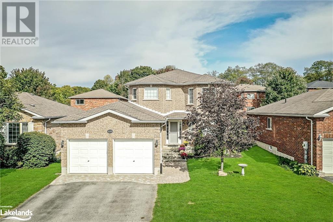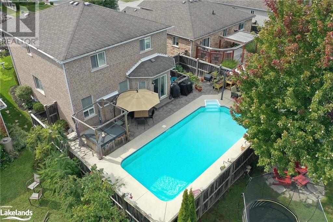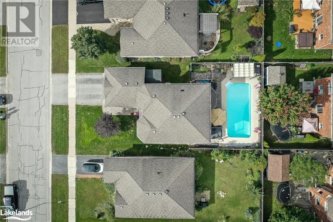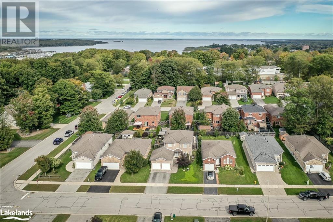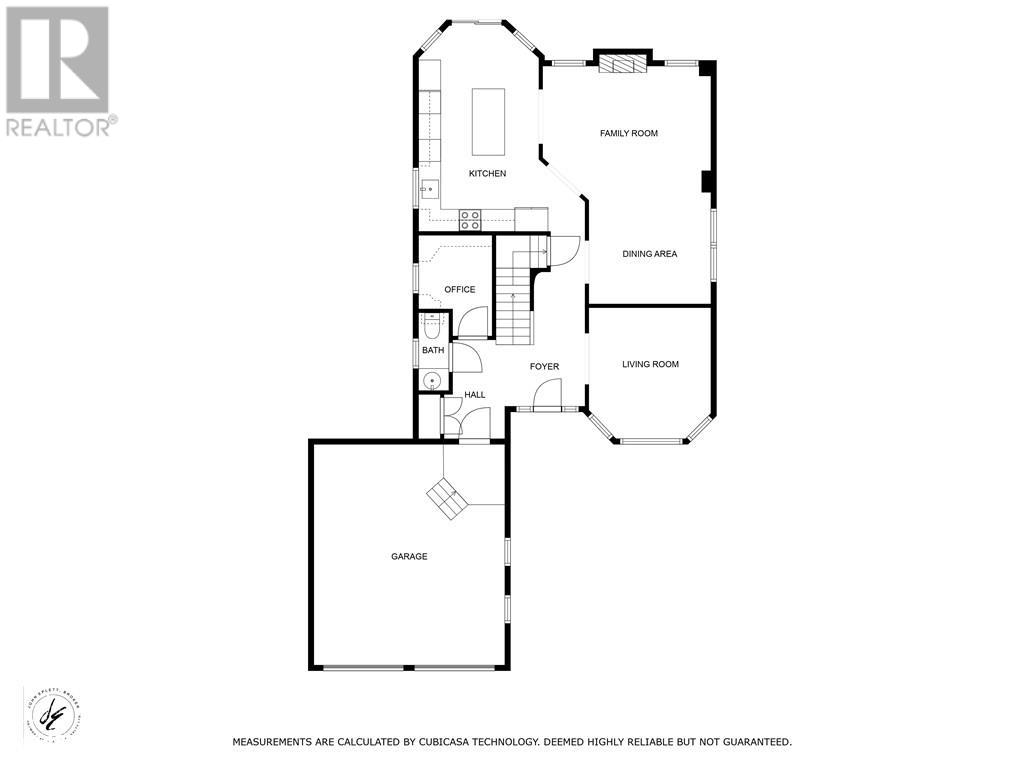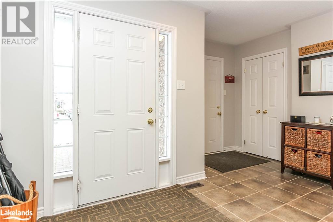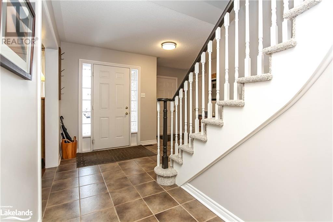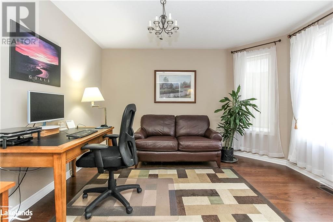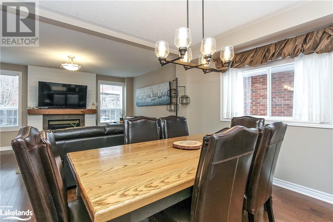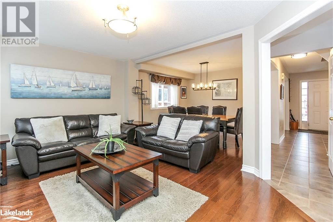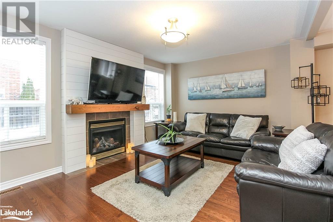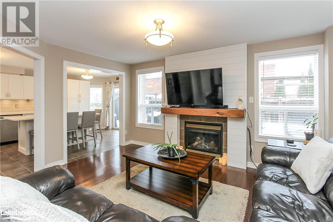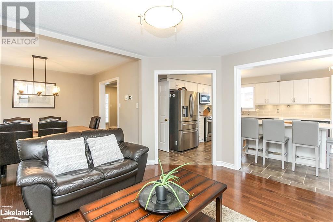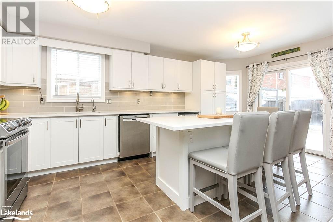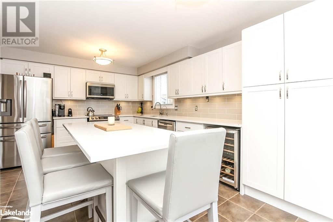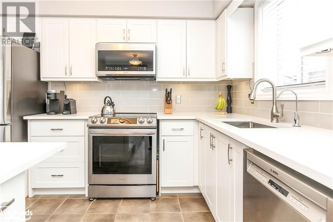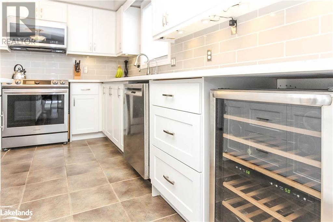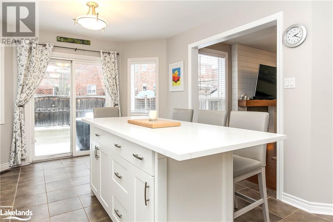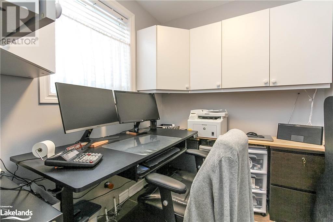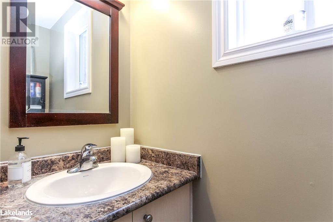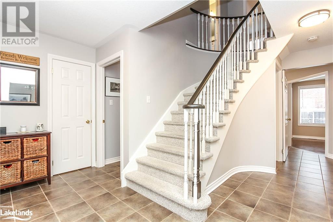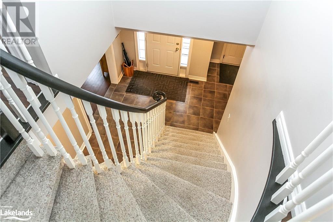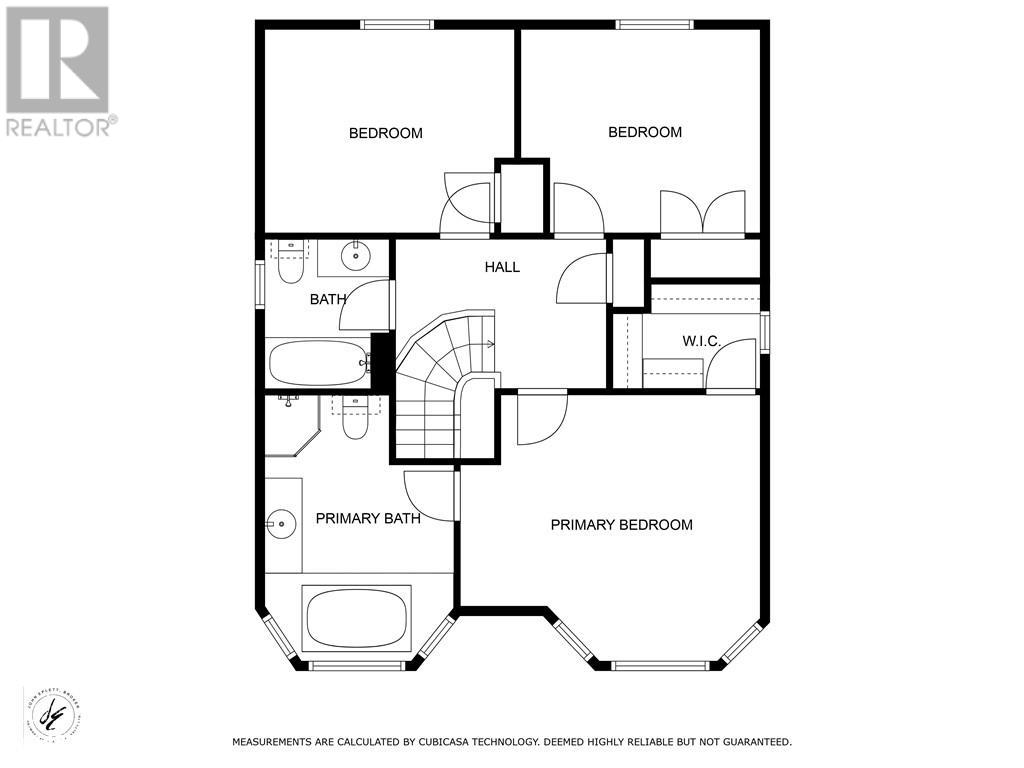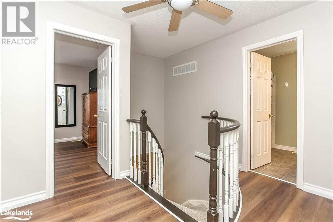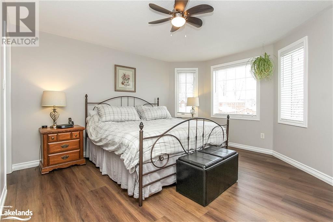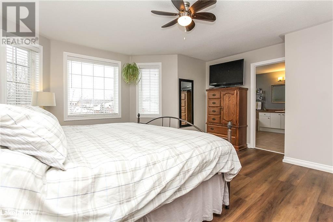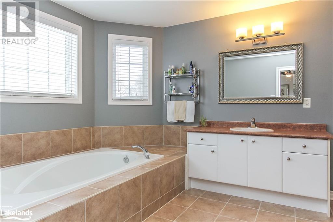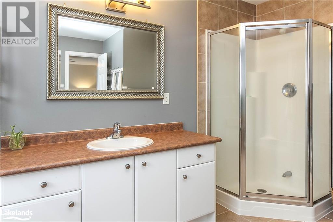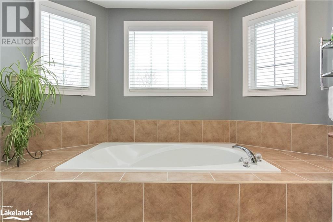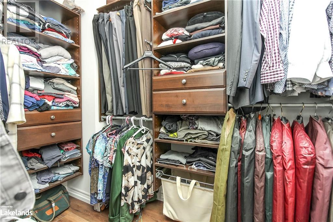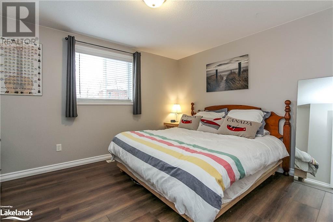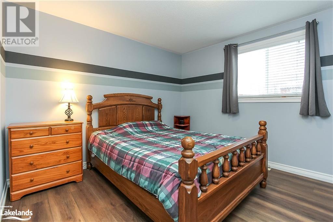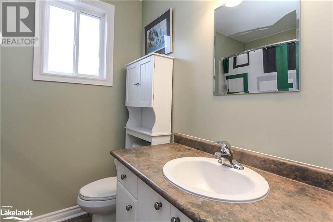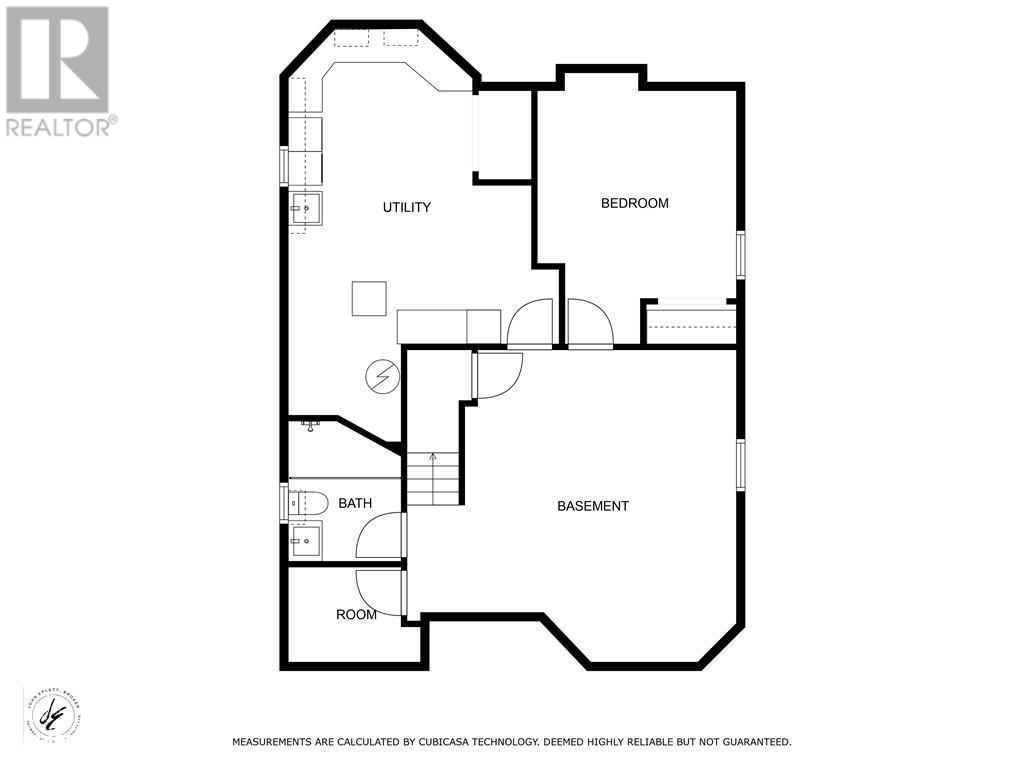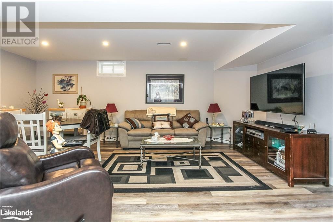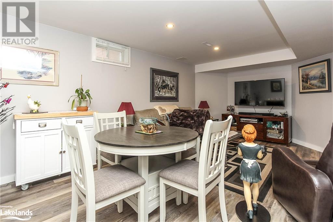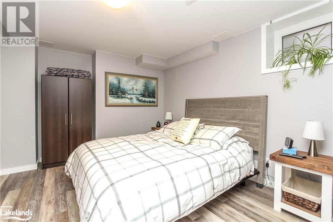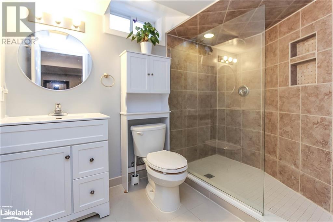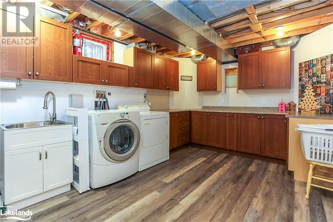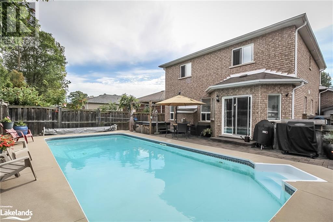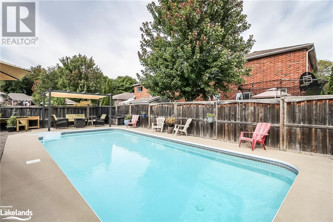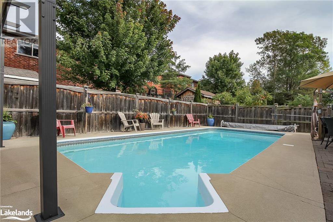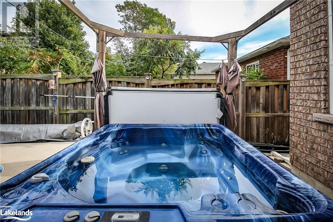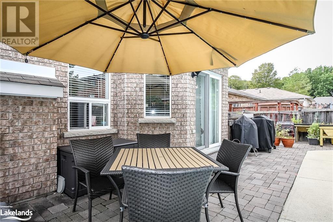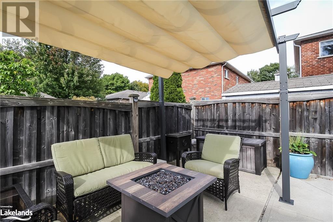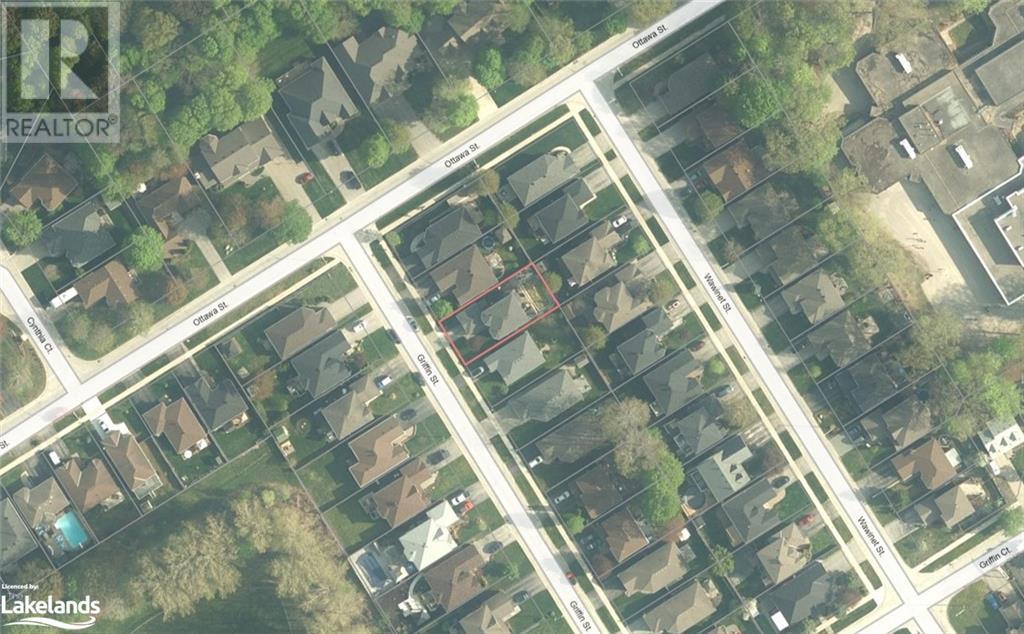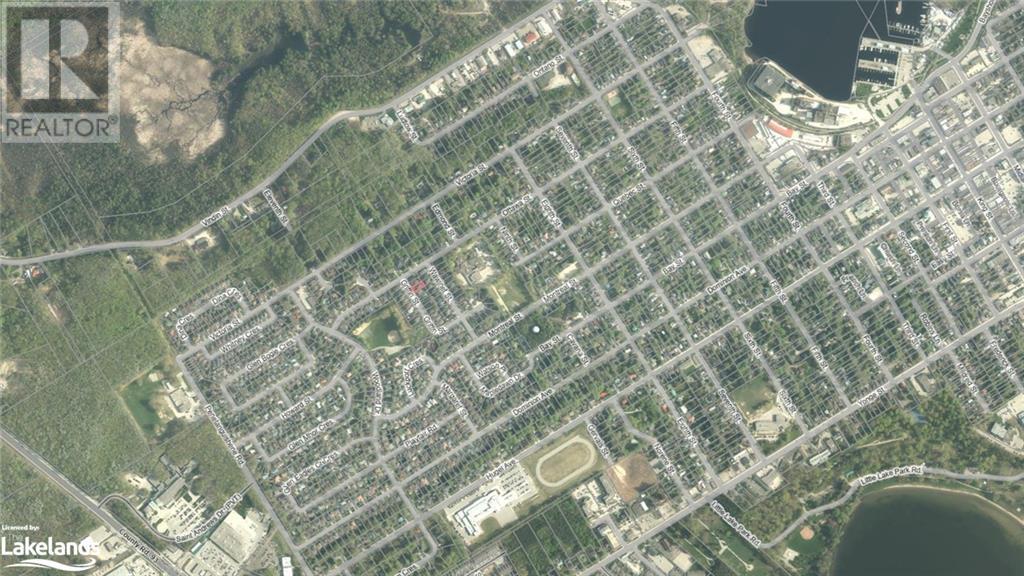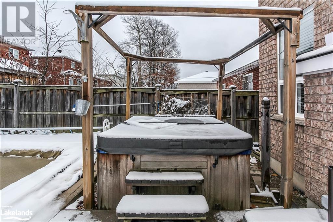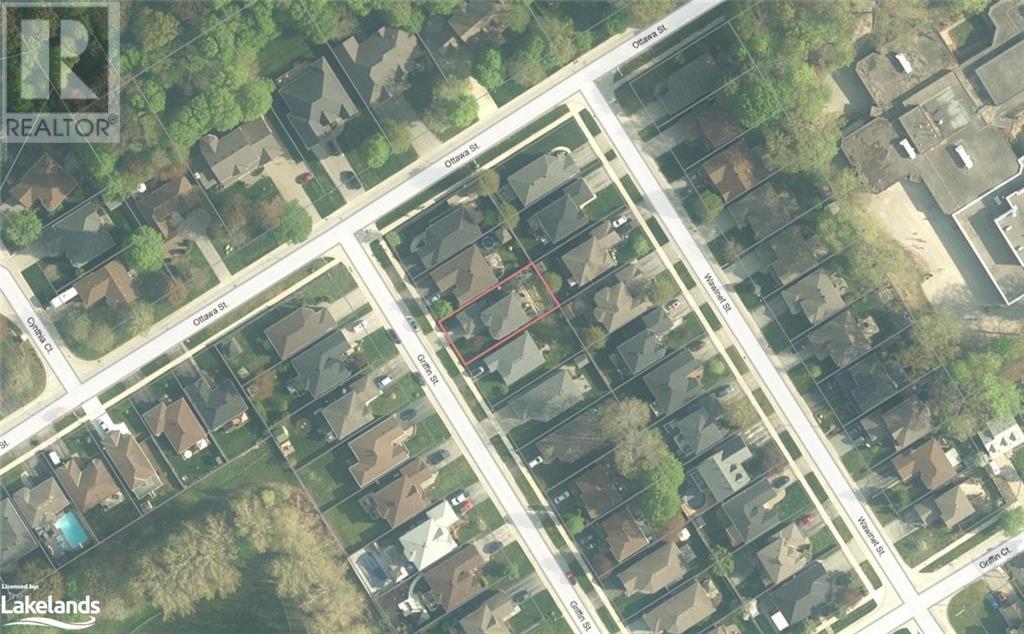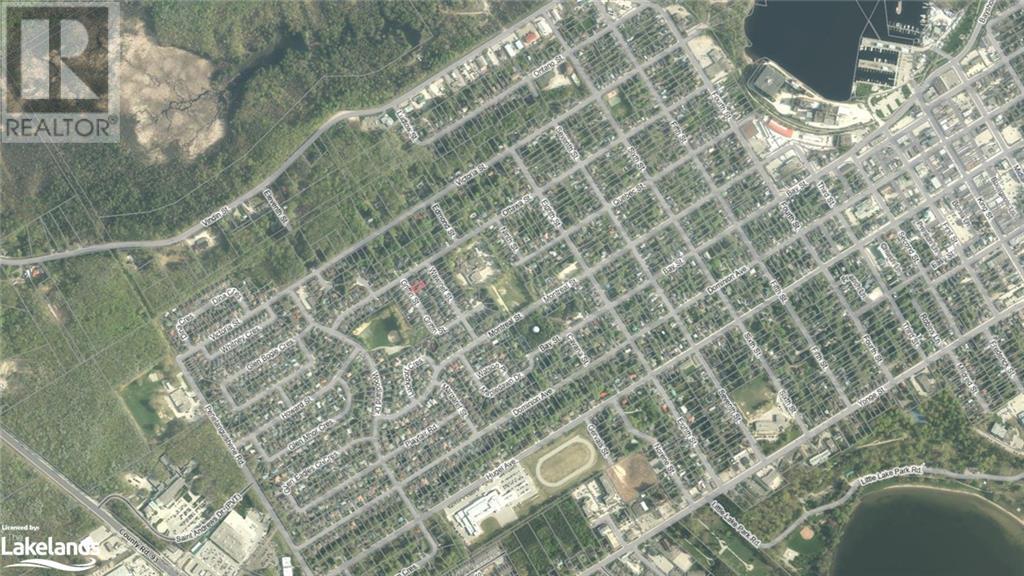LOADING
$849,900
Have you been looking for a true family home with something for everyone? Well then - Welcome Home! This well appointed all brick home located in sought after West end location on a quiet street features: Open Concept Living Area - Over looking back yard Oasis * Updated Kitchen (2020) with Quartz tops, Large Island & 5 appliances * Main Floor Family Rm with Gas Fireplace & Hardwood * Dining Area - Overlooking Family Rm & Kitchen * Main Floor Office (formerly the Laundry Rm) for those who work from home * 3 + 1 Spacious Bedrooms * Master with Walk-in Closet & Spa like Ensuite * Rec Rm * Large Laundry Room with Plenty of built in Cabinets for additional Storage * 3.5 Baths * Back Yard Oasis with Salt Water Pool, Hot Tub, Pergola and large patio areas to relax and enjoy * Gas heat with A/C and HRV * Plus so many other extras and improvements. Located in North Simcoe and offers so much to do - boating, fishing, swimming, canoeing, hiking, cycling, hunting, snowmobiling, atving, golfing, skiing and along with theatres, historical tourist attractions and so much more. Only 5 minutes to Penetang, 40 minutes to Orillia, 40 minutes to Barrie and 90 minutes from GTA. (id:54532)
Property Details
| MLS® Number | 40564053 |
| Property Type | Single Family |
| Amenities Near By | Golf Nearby, Hospital, Marina, Park, Place Of Worship, Playground, Public Transit, Schools, Shopping |
| Community Features | Community Centre |
| Equipment Type | Water Heater |
| Features | Paved Driveway, Automatic Garage Door Opener |
| Parking Space Total | 4 |
| Pool Type | Inground Pool |
| Rental Equipment Type | Water Heater |
| Structure | Shed |
Building
| Bathroom Total | 4 |
| Bedrooms Above Ground | 3 |
| Bedrooms Below Ground | 1 |
| Bedrooms Total | 4 |
| Appliances | Central Vacuum, Dishwasher, Dryer, Refrigerator, Stove, Washer, Microwave Built-in, Window Coverings, Wine Fridge, Garage Door Opener, Hot Tub |
| Architectural Style | 2 Level |
| Basement Development | Partially Finished |
| Basement Type | Full (partially Finished) |
| Constructed Date | 2006 |
| Construction Style Attachment | Detached |
| Cooling Type | Central Air Conditioning |
| Exterior Finish | Brick |
| Fireplace Present | Yes |
| Fireplace Total | 1 |
| Fixture | Ceiling Fans |
| Half Bath Total | 1 |
| Heating Fuel | Natural Gas |
| Heating Type | Forced Air |
| Stories Total | 2 |
| Size Interior | 2677 |
| Type | House |
| Utility Water | Municipal Water |
Parking
| Attached Garage |
Land
| Access Type | Road Access |
| Acreage | No |
| Fence Type | Partially Fenced |
| Land Amenities | Golf Nearby, Hospital, Marina, Park, Place Of Worship, Playground, Public Transit, Schools, Shopping |
| Landscape Features | Landscaped |
| Sewer | Municipal Sewage System |
| Size Depth | 108 Ft |
| Size Frontage | 49 Ft |
| Size Irregular | 0.122 |
| Size Total | 0.122 Ac|under 1/2 Acre |
| Size Total Text | 0.122 Ac|under 1/2 Acre |
| Zoning Description | R2 |
Rooms
| Level | Type | Length | Width | Dimensions |
|---|---|---|---|---|
| Second Level | 4pc Bathroom | Measurements not available | ||
| Second Level | Bedroom | 13'3'' x 11'3'' | ||
| Second Level | Bedroom | 13'3'' x 11'3'' | ||
| Second Level | Full Bathroom | Measurements not available | ||
| Second Level | Primary Bedroom | 15'8'' x 14'1'' | ||
| Basement | Storage | 6'8'' x 5'7'' | ||
| Basement | Laundry Room | 13'11'' x 11'3'' | ||
| Basement | 3pc Bathroom | Measurements not available | ||
| Basement | Bedroom | 11'10'' x 11'9'' | ||
| Basement | Recreation Room | 16'0'' x 19'1'' | ||
| Main Level | 2pc Bathroom | Measurements not available | ||
| Main Level | Office | 7'6'' x 6'7'' | ||
| Main Level | Family Room | 15'0'' x 11'3'' | ||
| Main Level | Kitchen | 16'7'' x 9'2'' | ||
| Main Level | Dining Room | 11'0'' x 10'3'' | ||
| Main Level | Living Room | 12'0'' x 11'0'' | ||
| Main Level | Foyer | 12'0'' x 6'0'' |
Utilities
| Cable | Available |
| Electricity | Available |
| Natural Gas | Available |
| Telephone | Available |
https://www.realtor.ca/real-estate/26686101/123-griffin-street-midland
Interested?
Contact us for more information
John Eplett
Broker of Record
(705) 526-7120
www.johneplett.com
www.facebook.com/JohnEplettRealEstate
ca.linkedin.com/pub/john-eplett/3a/ab7/b08
twitter.com/johneplett
No Favourites Found

Sotheby's International Realty Canada, Brokerage
243 Hurontario St,
Collingwood, ON L9Y 2M1
Rioux Baker Team Contacts
Click name for contact details.
Sherry Rioux*
Direct: 705-443-2793
EMAIL SHERRY
Emma Baker*
Direct: 705-444-3989
EMAIL EMMA
Jacki Binnie**
Direct: 705-441-1071
EMAIL JACKI
Craig Davies**
Direct: 289-685-8513
EMAIL CRAIG
Hollie Knight**
Direct: 705-994-2842
EMAIL HOLLIE
Almira Haupt***
Direct: 705-416-1499 ext. 25
EMAIL ALMIRA
Lori York**
Direct: 705 606-6442
EMAIL LORI
*Broker **Sales Representative ***Admin
No Favourites Found
Ask a Question
[
]

The trademarks REALTOR®, REALTORS®, and the REALTOR® logo are controlled by The Canadian Real Estate Association (CREA) and identify real estate professionals who are members of CREA. The trademarks MLS®, Multiple Listing Service® and the associated logos are owned by The Canadian Real Estate Association (CREA) and identify the quality of services provided by real estate professionals who are members of CREA. The trademark DDF® is owned by The Canadian Real Estate Association (CREA) and identifies CREA's Data Distribution Facility (DDF®)
April 10 2024 02:43:28
Muskoka Haliburton Orillia – The Lakelands Association of REALTORS®
RE/MAX Georgian Bay Realty Ltd., Brokerage (King St)

