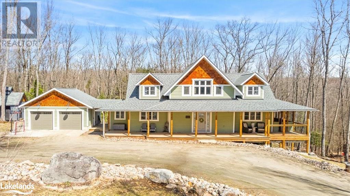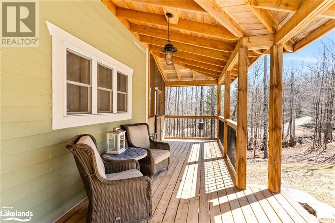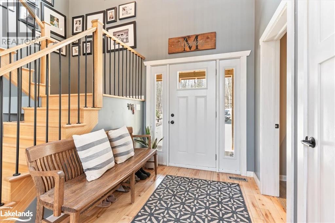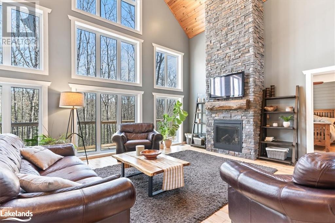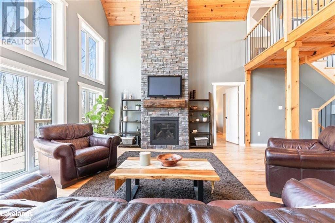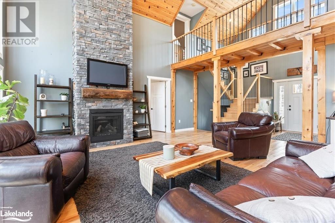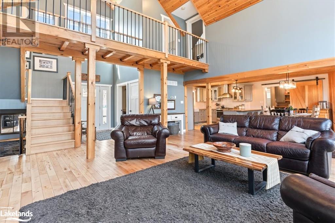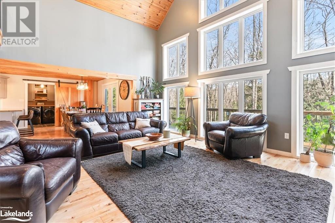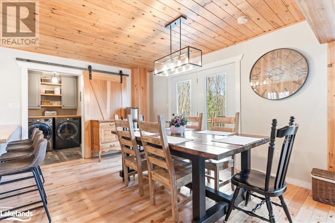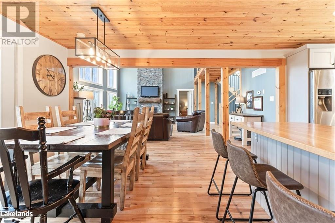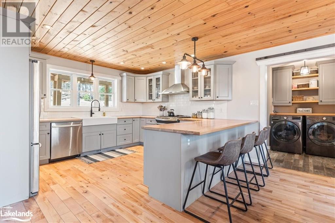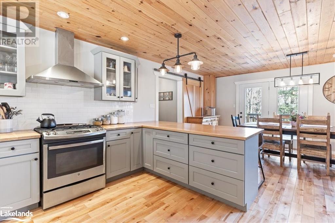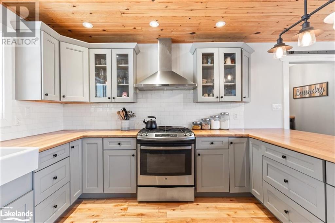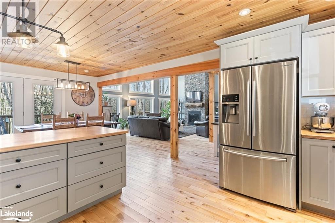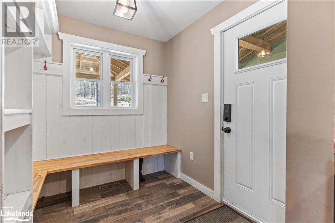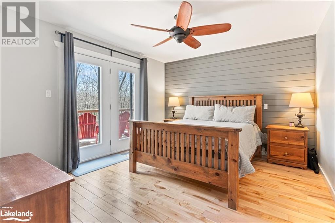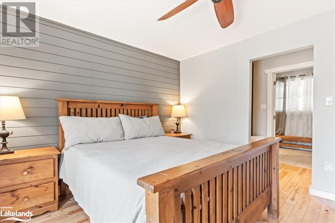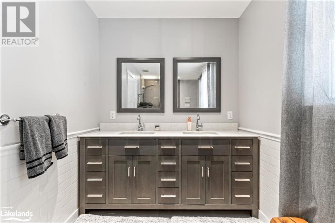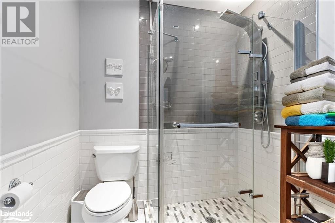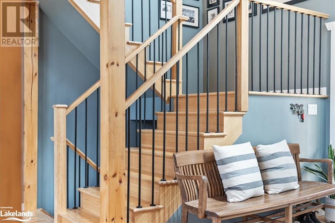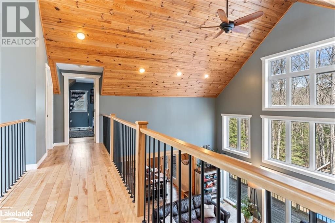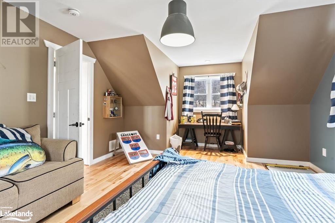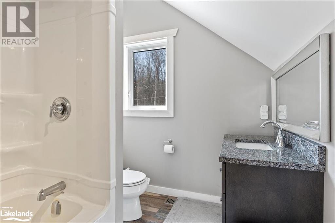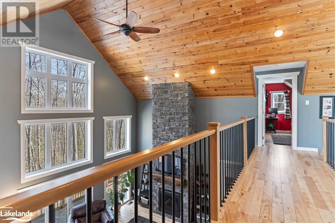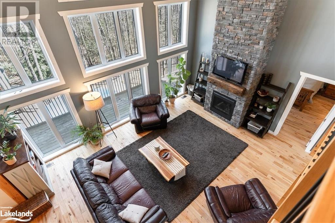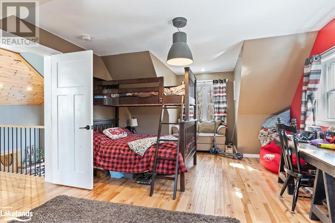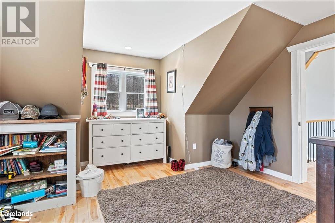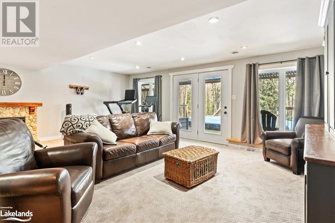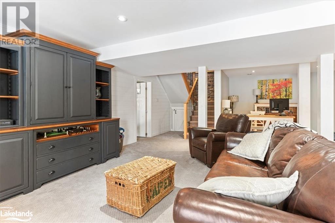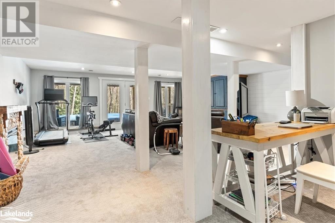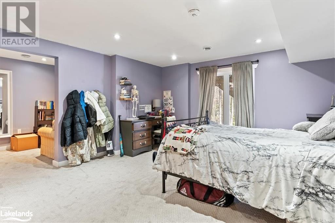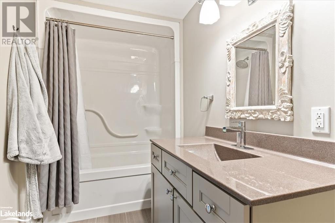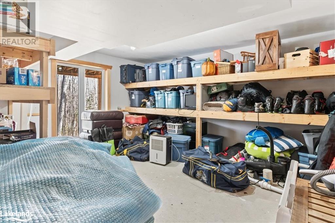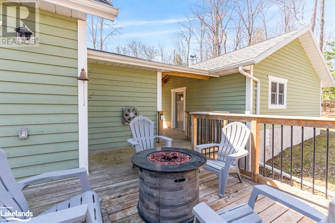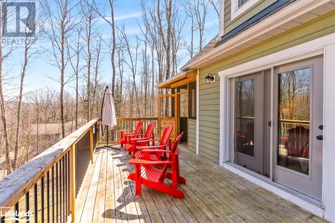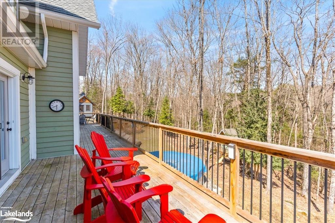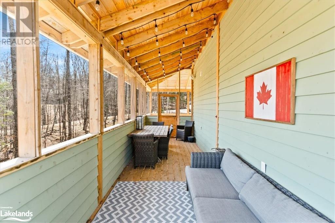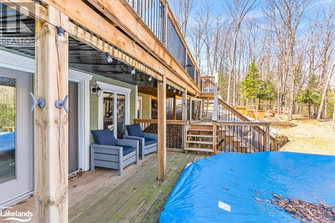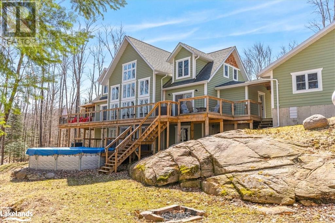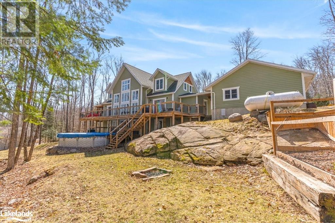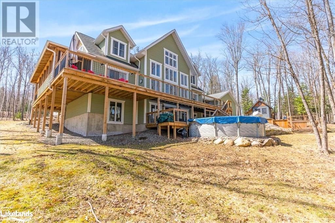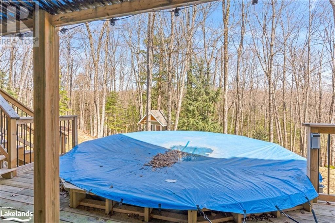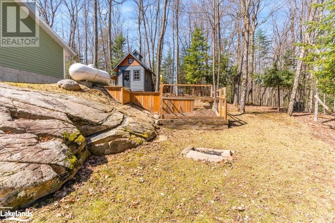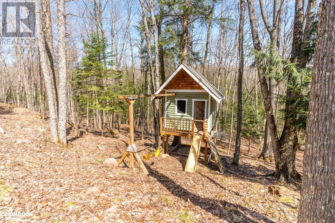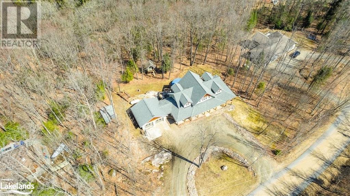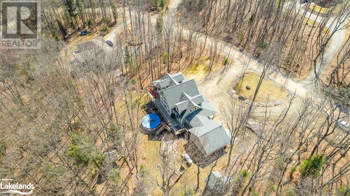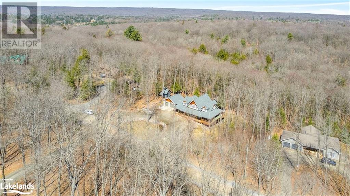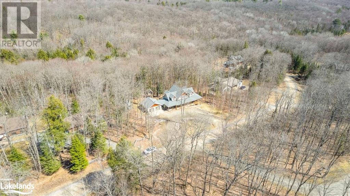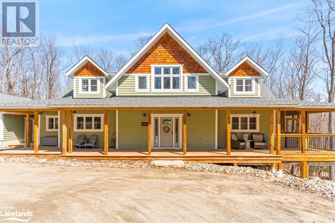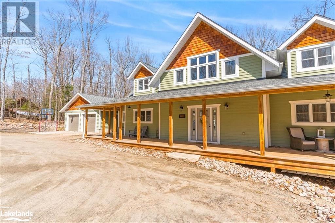LOADING
$1,050,000
Introducing 123 Keefer St, an executive family haven just minutes from downtown Haliburton. Nestled in a sought-after area of fine homes, this 2016-built custom home boasts over 3600 sq ft of upscale living. With 4 bedrooms & 4 bathrooms, cathedral ceilings, and a striking stone wall with a propane fireplace, every detail exudes style. Natural light streams through walls of windows, illuminating the spacious interior. Entertain effortlessly on the expansive deck, or retreat to the screened-in porch for quiet moments surrounded by nature. The main floor primary with ensuite allows for main floor living, if needed. The walkout basement offers added versatility featuring a large recreation room, bedroom, sitting area, 4 pc bath and bonus space. Enjoy the heated pool & 2 acres of private tranquility. Located in a prime location, this home offers the perfect balance of privacy and proximity to amenities. Take this opportunity to make 123 Keefer St your own. Welcome home to Haliburton living at its finest. (id:54532)
Property Details
| MLS® Number | 40570423 |
| Property Type | Single Family |
| Amenities Near By | Hospital, Playground, Schools, Shopping, Ski Area |
| Communication Type | High Speed Internet |
| Community Features | Quiet Area, Community Centre, School Bus |
| Equipment Type | Propane Tank |
| Features | Southern Exposure, Crushed Stone Driveway, Country Residential |
| Parking Space Total | 9 |
| Pool Type | Above Ground Pool |
| Rental Equipment Type | Propane Tank |
| Structure | Shed |
Building
| Bathroom Total | 4 |
| Bedrooms Above Ground | 3 |
| Bedrooms Below Ground | 1 |
| Bedrooms Total | 4 |
| Appliances | Central Vacuum, Dishwasher, Refrigerator, Washer, Gas Stove(s), Hood Fan, Window Coverings |
| Architectural Style | 2 Level |
| Basement Development | Finished |
| Basement Type | Full (finished) |
| Constructed Date | 2016 |
| Construction Material | Wood Frame |
| Construction Style Attachment | Detached |
| Cooling Type | None |
| Exterior Finish | Wood |
| Fire Protection | Smoke Detectors |
| Fireplace Fuel | Propane |
| Fireplace Present | Yes |
| Fireplace Total | 1 |
| Fireplace Type | Other - See Remarks |
| Fixture | Ceiling Fans |
| Foundation Type | Poured Concrete |
| Half Bath Total | 1 |
| Heating Fuel | Propane |
| Heating Type | Forced Air |
| Stories Total | 2 |
| Size Interior | 3606 |
| Type | House |
| Utility Water | Drilled Well |
Parking
| Attached Garage |
Land
| Access Type | Road Access |
| Acreage | Yes |
| Land Amenities | Hospital, Playground, Schools, Shopping, Ski Area |
| Size Frontage | 214 Ft |
| Size Irregular | 2.01 |
| Size Total | 2.01 Ac|2 - 4.99 Acres |
| Size Total Text | 2.01 Ac|2 - 4.99 Acres |
| Zoning Description | Rr |
Rooms
| Level | Type | Length | Width | Dimensions |
|---|---|---|---|---|
| Second Level | 4pc Bathroom | 8'9'' x 6'7'' | ||
| Second Level | Bedroom | 22'9'' x 13'5'' | ||
| Second Level | Bedroom | 23'0'' x 13'6'' | ||
| Lower Level | Utility Room | 13'3'' x 6'9'' | ||
| Lower Level | Bonus Room | 14'7'' x 13'3'' | ||
| Lower Level | 4pc Bathroom | 11'6'' x 5'1'' | ||
| Lower Level | Sitting Room | 7'7'' x 6'11'' | ||
| Lower Level | Bedroom | 16'10'' x 13'8'' | ||
| Lower Level | Recreation Room | 28'0'' x 21'0'' | ||
| Main Level | 3pc Bathroom | 13'7'' x 6'6'' | ||
| Main Level | Primary Bedroom | 13'7'' x 11'9'' | ||
| Main Level | Mud Room | 8'0'' x 7'7'' | ||
| Main Level | Laundry Room | 7'7'' x 5'0'' | ||
| Main Level | Dining Room | 14'1'' x 8'3'' | ||
| Main Level | Kitchen | 14'7'' x 14'1'' | ||
| Main Level | Living Room | 20'2'' x 20'10'' | ||
| Main Level | 2pc Bathroom | 8'6'' x 6'5'' | ||
| Main Level | Foyer | 9'0'' x 6'9'' |
Utilities
| Electricity | Available |
| Telephone | Available |
https://www.realtor.ca/real-estate/26742547/123-keefer-street-haliburton
Interested?
Contact us for more information
Melanie Maxwell-Hevesi
Broker
https://www.maxwellsignature.com/
https://www.facebook.com/MelanieMaxwellHevesiRealtor/
twitter.com/1cottagerealtor
https://www.instagram.com/maxwellsignaturerealty/
No Favourites Found

Sotheby's International Realty Canada, Brokerage
243 Hurontario St,
Collingwood, ON L9Y 2M1
Rioux Baker Team Contacts
Click name for contact details.
Sherry Rioux*
Direct: 705-443-2793
EMAIL SHERRY
Emma Baker*
Direct: 705-444-3989
EMAIL EMMA
Jacki Binnie**
Direct: 705-441-1071
EMAIL JACKI
Craig Davies**
Direct: 289-685-8513
EMAIL CRAIG
Hollie Knight**
Direct: 705-994-2842
EMAIL HOLLIE
Almira Haupt***
Direct: 705-416-1499 ext. 25
EMAIL ALMIRA
Lori York**
Direct: 705 606-6442
EMAIL LORI
*Broker **Sales Representative ***Admin
No Favourites Found
Ask a Question
[
]

The trademarks REALTOR®, REALTORS®, and the REALTOR® logo are controlled by The Canadian Real Estate Association (CREA) and identify real estate professionals who are members of CREA. The trademarks MLS®, Multiple Listing Service® and the associated logos are owned by The Canadian Real Estate Association (CREA) and identify the quality of services provided by real estate professionals who are members of CREA. The trademark DDF® is owned by The Canadian Real Estate Association (CREA) and identifies CREA's Data Distribution Facility (DDF®)
April 29 2024 06:01:54
Muskoka Haliburton Orillia – The Lakelands Association of REALTORS®
Century 21 Granite Realty Group Inc., Brokerage, Haliburton Unit 202

