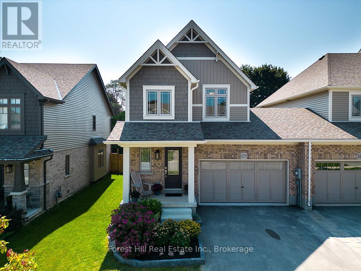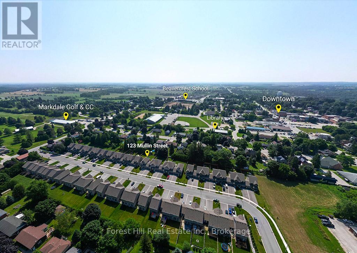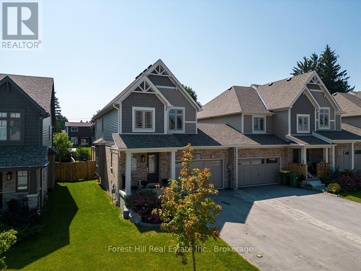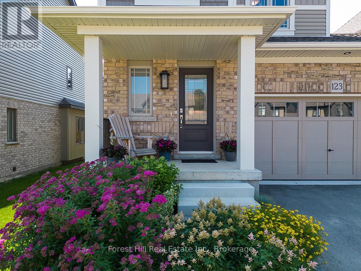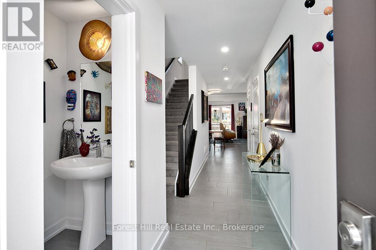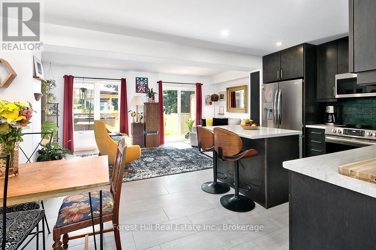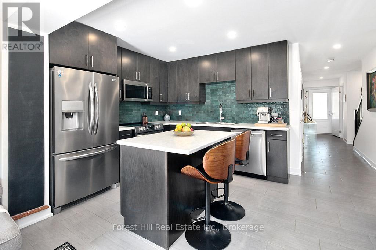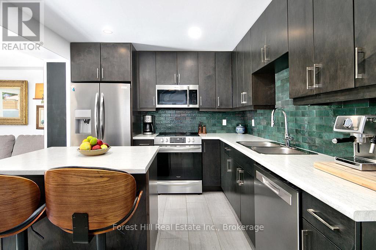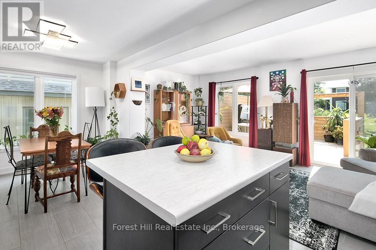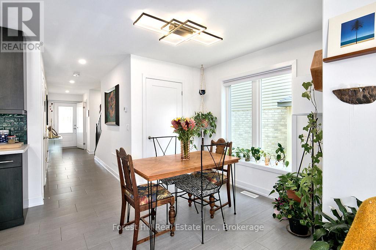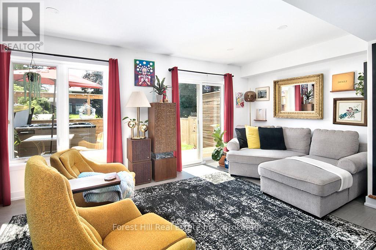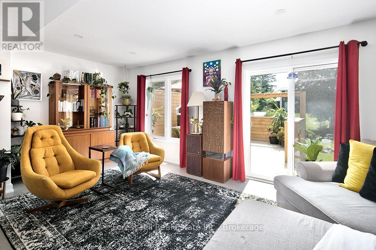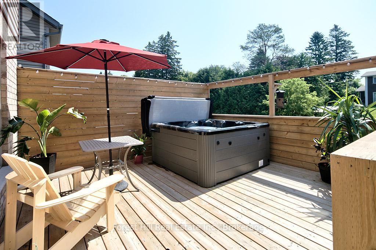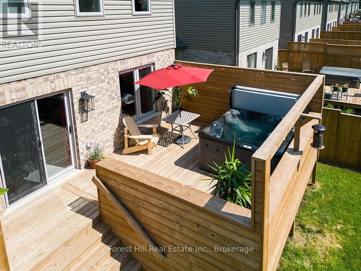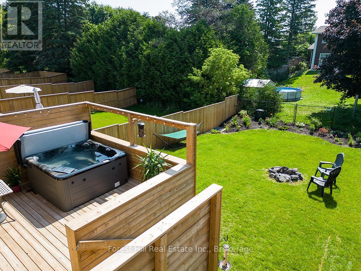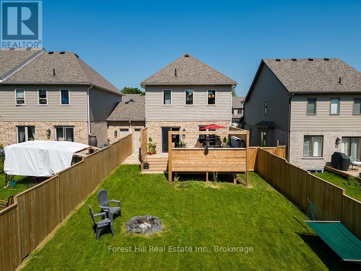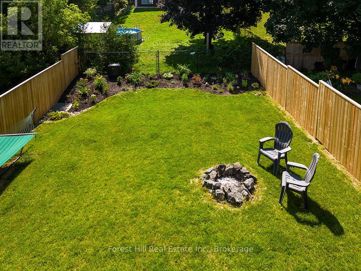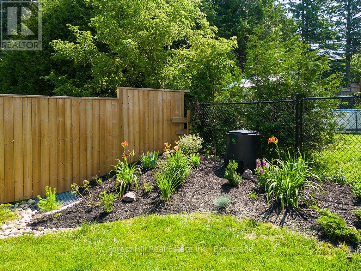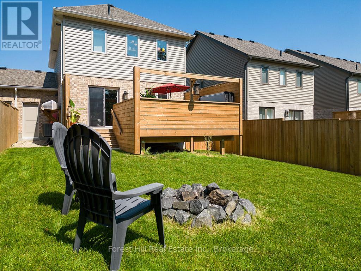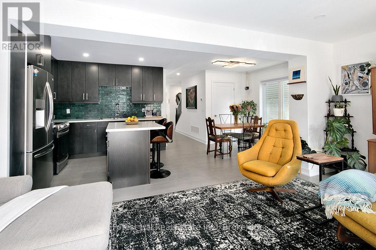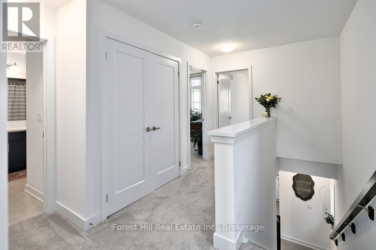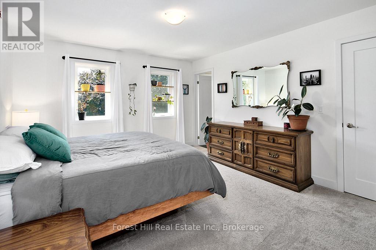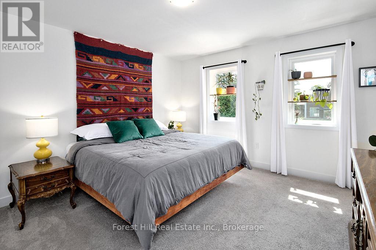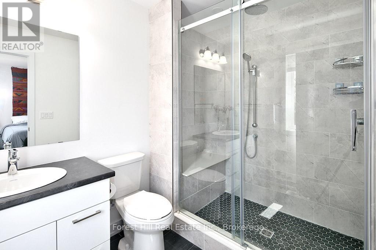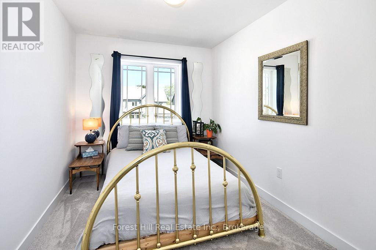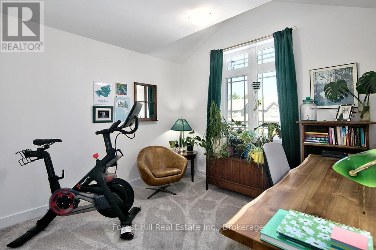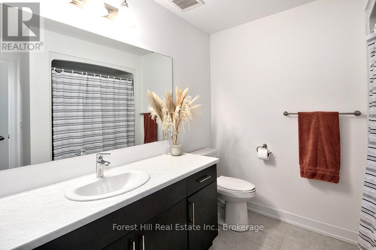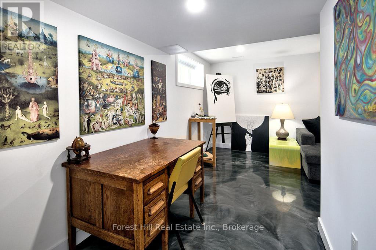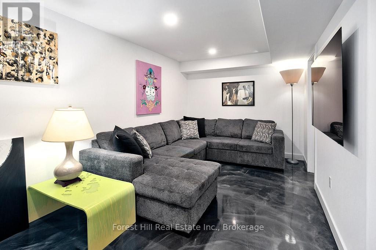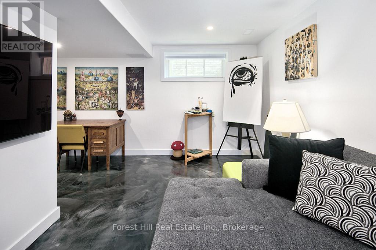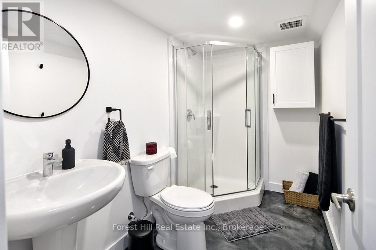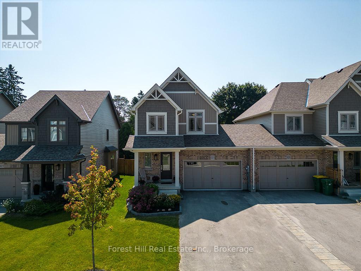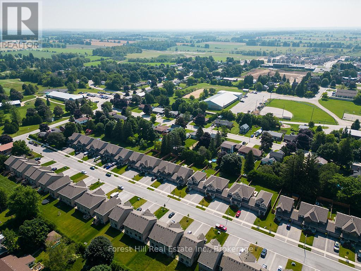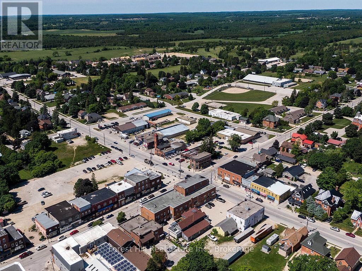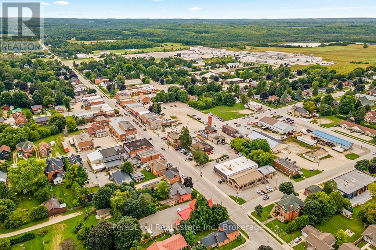123 Mullin Street Grey Highlands, Ontario N0C 1H0
$599,900
Perfect for first-time buyers or a young family, this bright & modern Devonleigh-built end-unit freehold townhouse received many upgrades & is move-in ready! Step inside a welcoming, bright Foyer with easy-care tile floors, Garage access, a convenient coat closet, & 2pc Powder Room. The open-concept main floor is ideal for both daily living & entertaining, featuring a thoughtfully designed Kitchen with ceiling-height cabinetry, attractive tile backsplash, island, & stainless steel appliances, all flowing effortlessly into the Living/Dining areas. Upstairs, you'll find three generous Bedrooms - the primary suite is your private retreat, offering a walk-in closet & 3pc ensuite-plus two additional Bedrooms featuring large picture windows & double closets and sharing a spacious 4pc main bath. An oversized linen/storage closet provides extra convenience. The fully finished lower level adds bonus living space with maintenance-free epoxy floors, above-grade windows, an additional 3pc Bathroom, Laundry rea, Utility room & under-stair storage - perfect for a Family Room, Home Office, or Gym. Outdoor living is just as inviting with a lovely covered front porch, a large backyard deck & privacy fencing creating your own personal retreat. The oversized 1.5 car Garage offers inside entry & lots of storage space plus, the driveway provides parking for up to 4 vehicles. This 3yr old home comes with peace of mind - 4 years remaining on the transferrable Tarion Warranty. Located in a vibrant, growing community, you're walking distance to boutique shops, restaurants, library, soccer complex, arena & scenic trails. A new school, hospital & grocery store add to the area's appeal, making it a smart long-term investment. Adventure awaits just beyond your doorstep: hike, ski, golf, paddle, and cycle throughout Grey County. Only 15min to Beaver Valley Ski Club or the Bruce Trail, 30min to Owen Sound, 45min to Collingwood & Blue Mountain, & 90min to Brampton, Guelph, & Kitchener-Waterloo. (id:54532)
Property Details
| MLS® Number | X12293691 |
| Property Type | Single Family |
| Community Name | Grey Highlands |
| Amenities Near By | Golf Nearby, Hospital, Schools |
| Community Features | Community Centre |
| Equipment Type | Water Heater - Gas, Water Heater |
| Features | Sloping, Level, Sump Pump |
| Parking Space Total | 5 |
| Rental Equipment Type | Water Heater - Gas, Water Heater |
| Structure | Deck, Porch |
Building
| Bathroom Total | 4 |
| Bedrooms Above Ground | 3 |
| Bedrooms Total | 3 |
| Age | 0 To 5 Years |
| Appliances | Water Softener, Water Treatment, Dishwasher, Dryer, Garage Door Opener, Microwave, Oven, Refrigerator |
| Basement Development | Finished |
| Basement Type | Full (finished) |
| Construction Style Attachment | Attached |
| Cooling Type | Central Air Conditioning |
| Exterior Finish | Brick, Vinyl Siding |
| Fire Protection | Smoke Detectors |
| Flooring Type | Tile, Carpeted |
| Foundation Type | Poured Concrete |
| Half Bath Total | 1 |
| Heating Fuel | Natural Gas |
| Heating Type | Forced Air |
| Stories Total | 2 |
| Size Interior | 1,100 - 1,500 Ft2 |
| Type | Row / Townhouse |
| Utility Water | Municipal Water |
Parking
| Attached Garage | |
| Garage |
Land
| Acreage | No |
| Fence Type | Fenced Yard |
| Land Amenities | Golf Nearby, Hospital, Schools |
| Landscape Features | Landscaped |
| Sewer | Sanitary Sewer |
| Size Depth | 136 Ft ,9 In |
| Size Frontage | 34 Ft ,2 In |
| Size Irregular | 34.2 X 136.8 Ft |
| Size Total Text | 34.2 X 136.8 Ft |
| Zoning Description | Rm-337 |
Rooms
| Level | Type | Length | Width | Dimensions |
|---|---|---|---|---|
| Second Level | Primary Bedroom | 3.9 m | 4.18 m | 3.9 m x 4.18 m |
| Second Level | Bedroom 2 | 3.2 m | 3.05 m | 3.2 m x 3.05 m |
| Second Level | Bedroom 3 | 2.59 m | 3.65 m | 2.59 m x 3.65 m |
| Lower Level | Family Room | 5.36 m | 6.25 m | 5.36 m x 6.25 m |
| Lower Level | Laundry Room | 2.44 m | 2.44 m | 2.44 m x 2.44 m |
| Lower Level | Utility Room | 2.93 m | 1.56 m | 2.93 m x 1.56 m |
| Main Level | Foyer | 1.34 m | 2.19 m | 1.34 m x 2.19 m |
| Main Level | Kitchen | 3.14 m | 3.05 m | 3.14 m x 3.05 m |
| Main Level | Eating Area | 3.02 m | 2.74 m | 3.02 m x 2.74 m |
| Main Level | Great Room | 5.76 m | 2.93 m | 5.76 m x 2.93 m |
Utilities
| Cable | Available |
| Electricity | Installed |
| Natural Gas Available | Available |
| Wireless | Available |
| Sewer | Installed |
https://www.realtor.ca/real-estate/28624131/123-mullin-street-grey-highlands-grey-highlands
Contact Us
Contact us for more information
Mark Murakami
Broker
www.greycountyhomes.com/
www.facebook.com/MarkMurakamiForestHillGreyCounty
www.instagram.com/greycountyhomes/
Laura Murakami
Salesperson
www.greycountyhomes.com/
www.facebook.com/MarkMurakamiForestHillGreyCounty
www.instagram.com/greycountyhomes/

