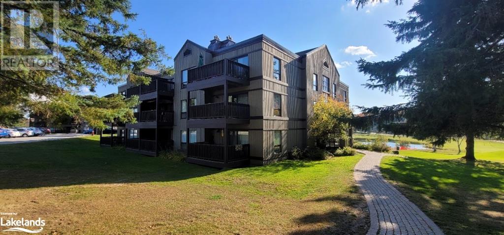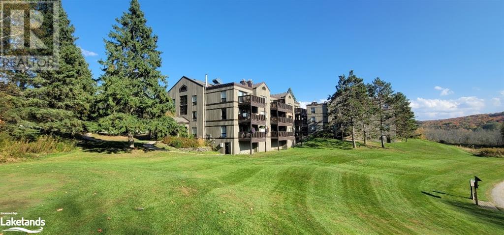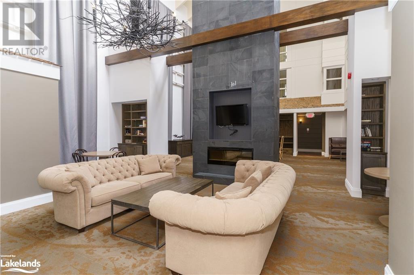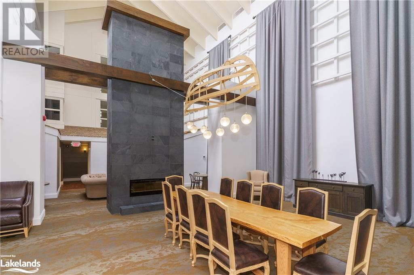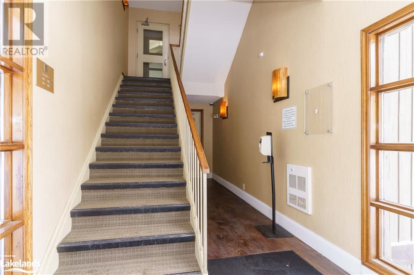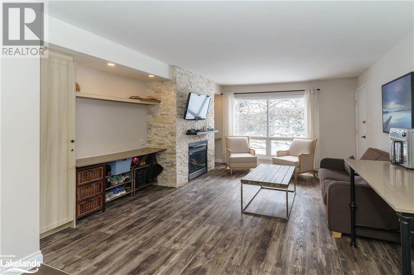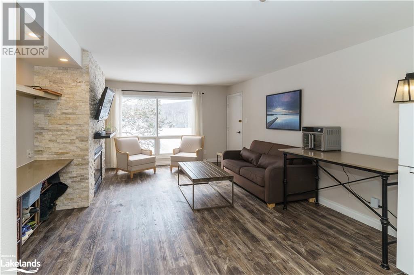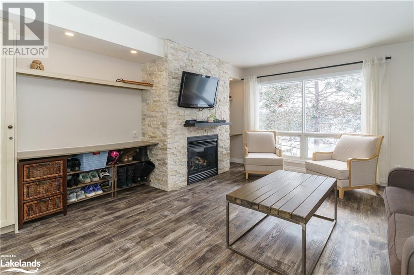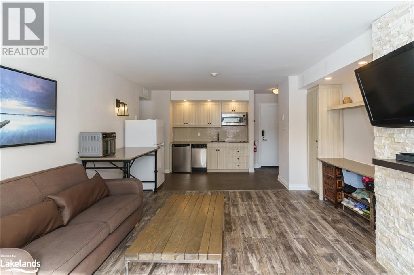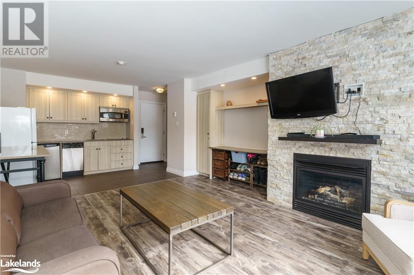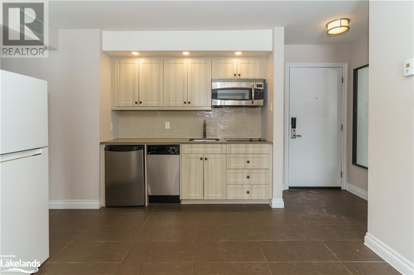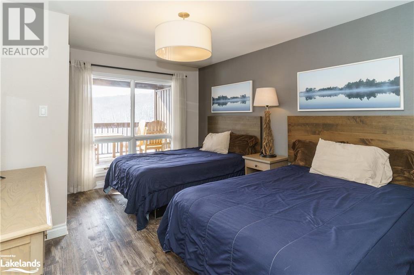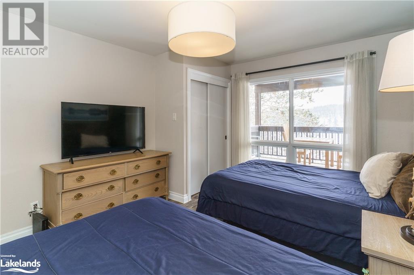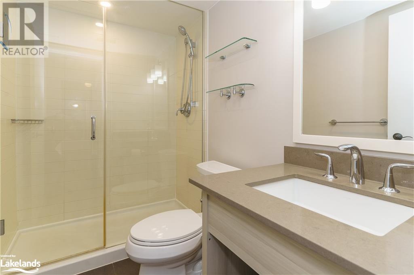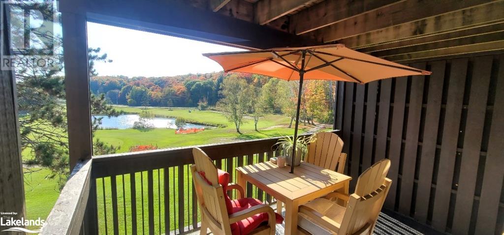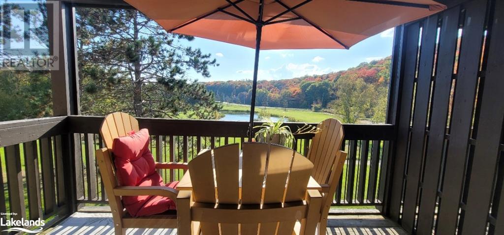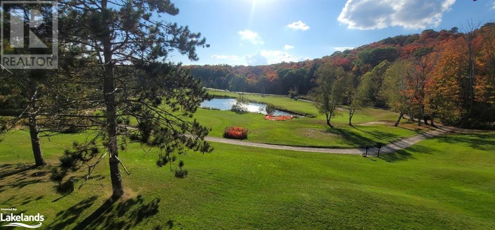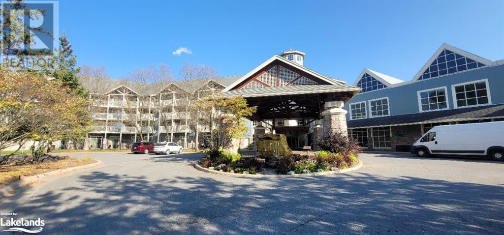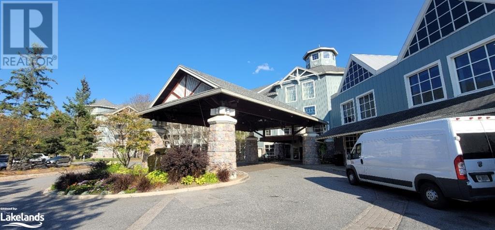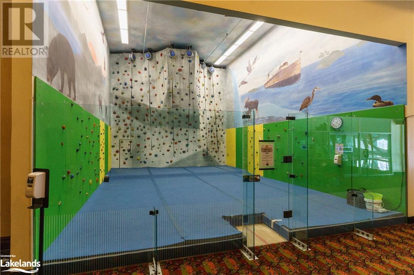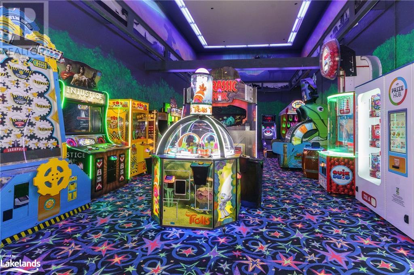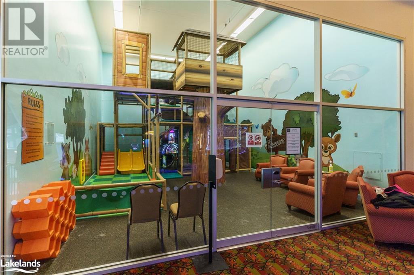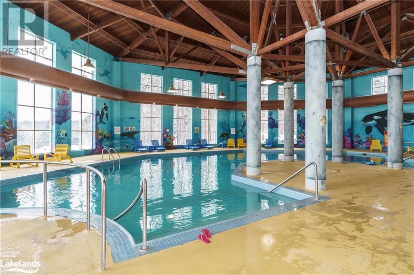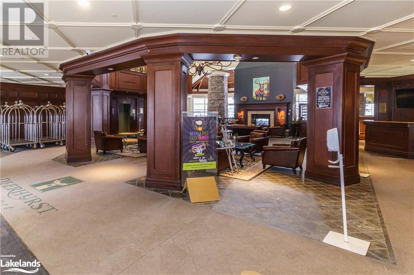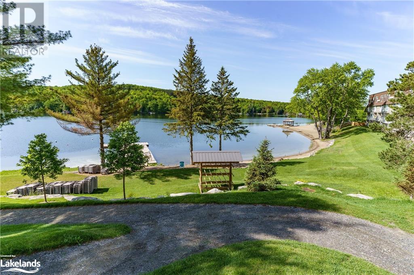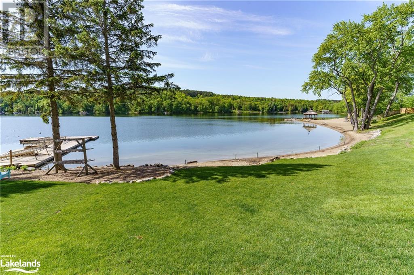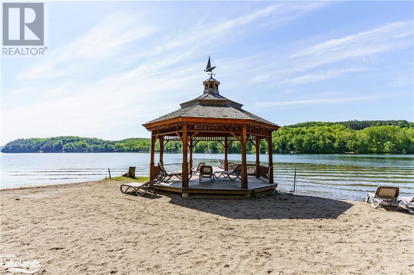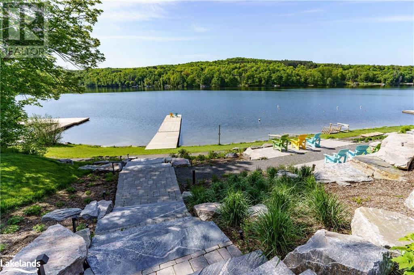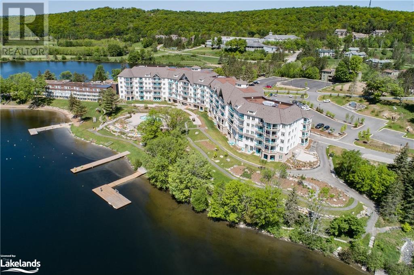LOADING
$249,900Maintenance, Insurance, Heat, Electricity, Landscaping, Property Management, Water, Parking
$852.32 Monthly
Maintenance, Insurance, Heat, Electricity, Landscaping, Property Management, Water, Parking
$852.32 MonthlyLooking to join a community with high class amenities? Look no further! This 1 bedroom, 1 bathroom Deerhurst condo offers spectacular views over the 8th hole with a water feature. This unit has been updated with new flooring, LED lighting on dimmer switches, and new stucco wall. World class amenities available include access to the 1000' waterfront with use of canoes, kayaks, and other water fun. Golfing, indoor/outdoor pools, fitness centre, dining, and entertainment are all at your fingertips! Take advantage of low maintenance living by having your snow removal and landscaping needs taken care of for you. Huntsville, Algonquin Provincial Park, and Arrowhead Provincial Park are all within driving distance for you to explore. Come out and see all the amazing features this condo has to offer! (id:54532)
Property Details
| MLS® Number | 40567223 |
| Property Type | Single Family |
| Amenities Near By | Beach, Golf Nearby, Ski Area |
| Features | Balcony, Shared Driveway, Country Residential, Laundry- Coin Operated, No Pet Home |
| Parking Space Total | 1 |
| Water Front Name | Peninsula Lake |
| Water Front Type | Waterfront |
Building
| Bathroom Total | 1 |
| Bedrooms Above Ground | 1 |
| Bedrooms Total | 1 |
| Amenities | Exercise Centre |
| Appliances | Dishwasher, Microwave, Refrigerator |
| Basement Type | None |
| Constructed Date | 1989 |
| Construction Material | Wood Frame |
| Construction Style Attachment | Attached |
| Cooling Type | Central Air Conditioning |
| Exterior Finish | Wood |
| Heating Fuel | Natural Gas |
| Heating Type | Forced Air |
| Stories Total | 1 |
| Size Interior | 560 |
| Type | Apartment |
| Utility Water | Municipal Water |
Parking
| Visitor Parking |
Land
| Access Type | Water Access, Road Access, Highway Access |
| Acreage | No |
| Land Amenities | Beach, Golf Nearby, Ski Area |
| Sewer | Municipal Sewage System |
| Surface Water | Lake |
| Zoning Description | C4 |
Rooms
| Level | Type | Length | Width | Dimensions |
|---|---|---|---|---|
| Main Level | Foyer | 4'0'' x 5'0'' | ||
| Main Level | Primary Bedroom | 14'0'' x 11'0'' | ||
| Main Level | 3pc Bathroom | Measurements not available | ||
| Main Level | Kitchen | 22'0'' x 13'6'' |
https://www.realtor.ca/real-estate/26716441/1235-deerhurst-drive-unit-55-204-huntsville
Interested?
Contact us for more information
Corey Sullivan Brown
Salesperson
(705) 789-3770
coreybrown.royallepage.ca
https://www.facebook.com/boughtwithbrown
No Favourites Found

Sotheby's International Realty Canada, Brokerage
243 Hurontario St,
Collingwood, ON L9Y 2M1
Rioux Baker Team Contacts
Click name for contact details.
Sherry Rioux*
Direct: 705-443-2793
EMAIL SHERRY
Emma Baker*
Direct: 705-444-3989
EMAIL EMMA
Jacki Binnie**
Direct: 705-441-1071
EMAIL JACKI
Craig Davies**
Direct: 289-685-8513
EMAIL CRAIG
Hollie Knight**
Direct: 705-994-2842
EMAIL HOLLIE
Almira Haupt***
Direct: 705-416-1499 ext. 25
EMAIL ALMIRA
Lori York**
Direct: 705 606-6442
EMAIL LORI
*Broker **Sales Representative ***Admin
No Favourites Found
Ask a Question
[
]

The trademarks REALTOR®, REALTORS®, and the REALTOR® logo are controlled by The Canadian Real Estate Association (CREA) and identify real estate professionals who are members of CREA. The trademarks MLS®, Multiple Listing Service® and the associated logos are owned by The Canadian Real Estate Association (CREA) and identify the quality of services provided by real estate professionals who are members of CREA. The trademark DDF® is owned by The Canadian Real Estate Association (CREA) and identifies CREA's Data Distribution Facility (DDF®)
April 06 2024 06:01:23
Muskoka Haliburton Orillia – The Lakelands Association of REALTORS®
Royal LePage Lakes Of Muskoka Realty, Brokerage, Huntsville - Centre Street

