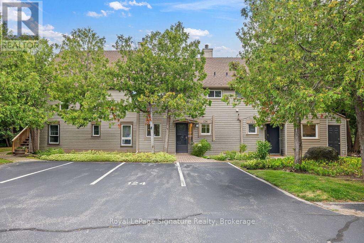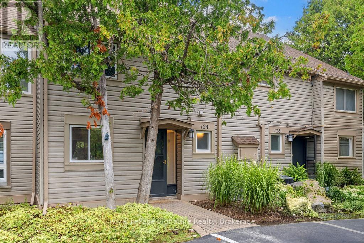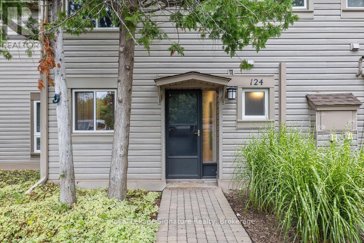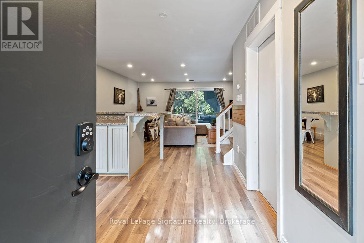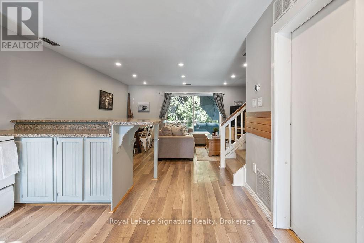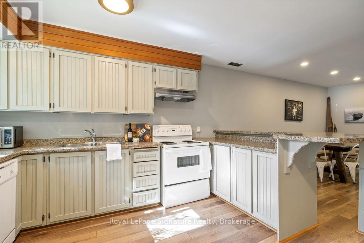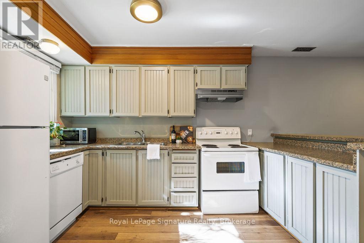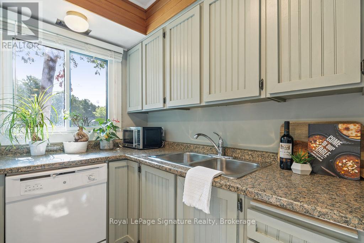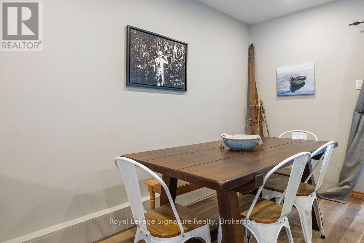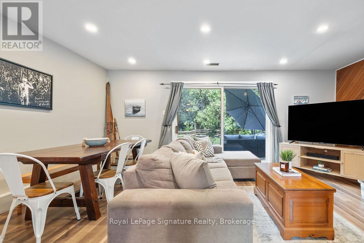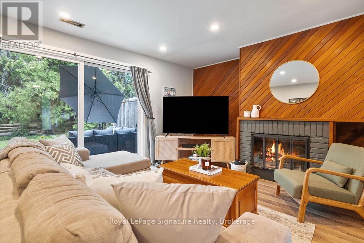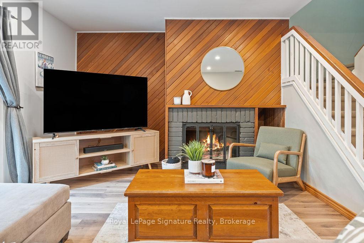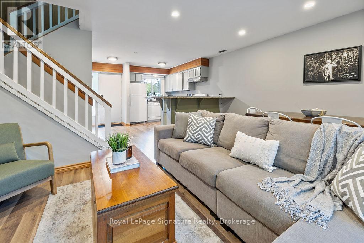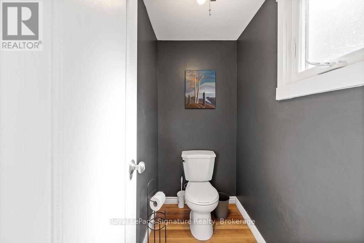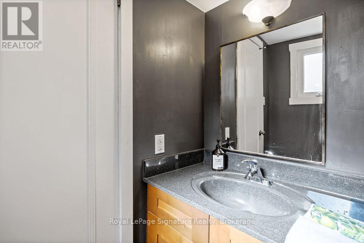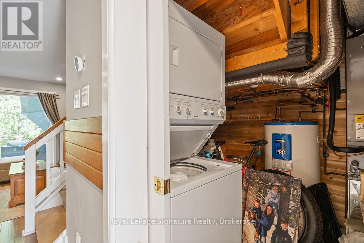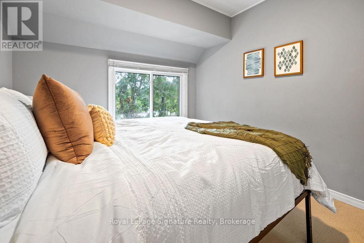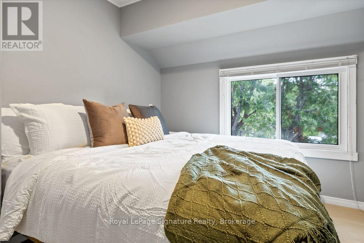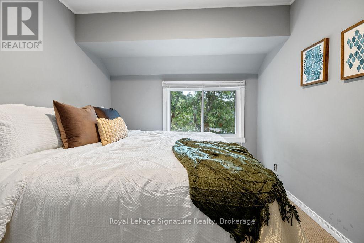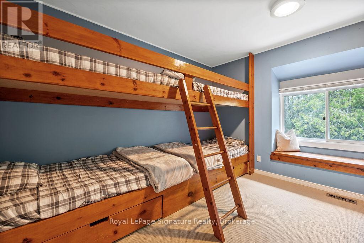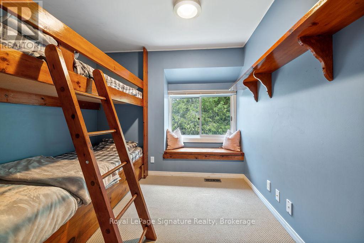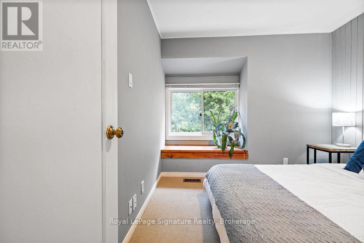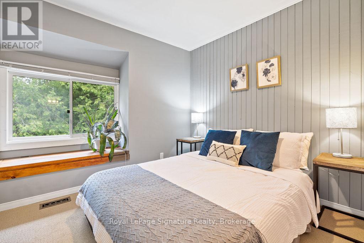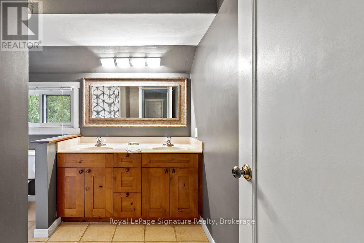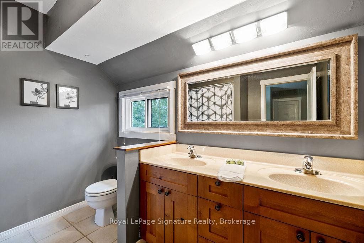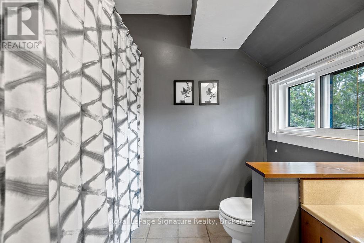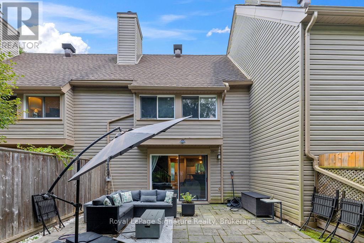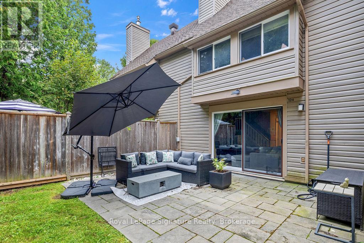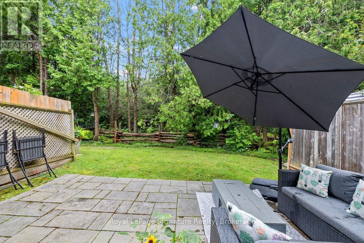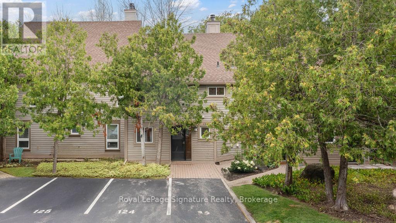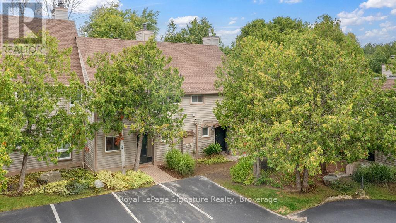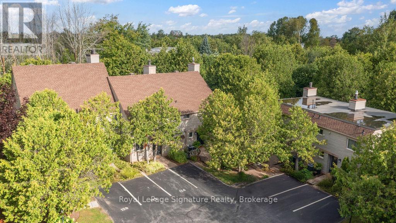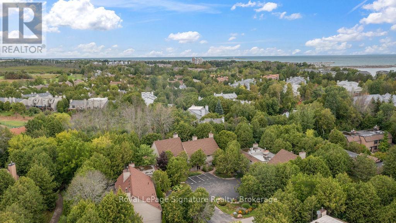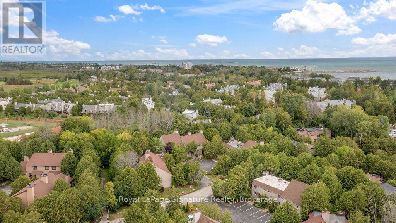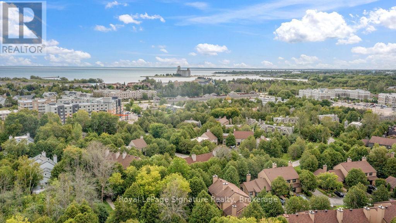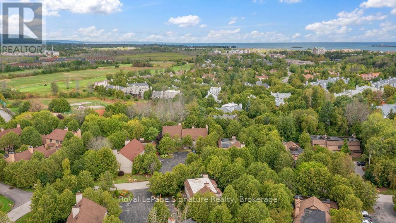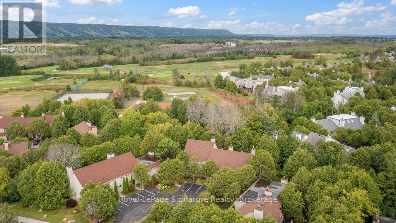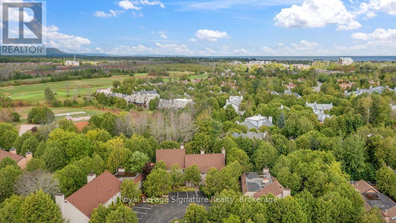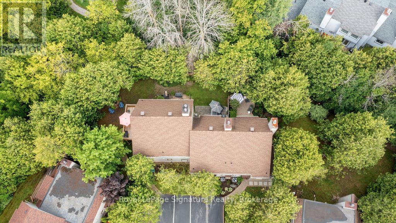124 Escarpment Crescent Collingwood, Ontario L9Y 5B4
$12,000 Monthly
WINTER RENTAL - FULLY FURNISHED TURNKEY TOWNHOME IN COLLINGWOOD. Spend your ski season in comfort and style at 124 Escarpment Crescent, ideally located in the heart of Collingwood. This bright and spacious 3-bedroom, 1.5-bathroom townhouse is the perfect winter retreat. Backs onto a peaceful community trail with no rear neighbours, offering privacy and easy access to the Georgian Trail for winter walks or snowshoeing. The open-concept main floor features a sun-filled living and dining area, wood-burning fireplace for cozy nights after a day on the slopes, a functional kitchen, and a walk-out to a large back patio-great for après-ski lounging. Upstairs, you'll find three generous bedrooms (two with charming bay windows) and a spacious 5-piece bathroom. This home is offered fully furnished and equipped - just bring your gear and settle in. Located in the desirable Cranberry community, just minutes from Blue Mountain, downtown Collingwood, and Georgian Bay. Parking right at the front door, with ample visitor parking nearby. Don't miss this opportunity to enjoy the very best of winter in Southern Georgian Bay! Rental price based on 4-month term - flexible dates available. $2,500 utility & damage deposit. (id:54532)
Property Details
| MLS® Number | S12475782 |
| Property Type | Single Family |
| Community Name | Collingwood |
| Amenities Near By | Golf Nearby, Hospital, Ski Area |
| Community Features | Pets Allowed With Restrictions, School Bus |
| Features | Flat Site, In Suite Laundry |
| Parking Space Total | 1 |
Building
| Bathroom Total | 2 |
| Bedrooms Above Ground | 3 |
| Bedrooms Total | 3 |
| Age | 31 To 50 Years |
| Amenities | Visitor Parking, Fireplace(s) |
| Appliances | Water Heater, Dishwasher, Dryer, Furniture, Microwave, Stove, Washer, Refrigerator |
| Basement Type | None |
| Cooling Type | Central Air Conditioning |
| Exterior Finish | Vinyl Siding |
| Fire Protection | Smoke Detectors |
| Fireplace Present | Yes |
| Fireplace Total | 1 |
| Foundation Type | Block |
| Half Bath Total | 1 |
| Heating Fuel | Electric |
| Heating Type | Forced Air |
| Stories Total | 2 |
| Size Interior | 1,000 - 1,199 Ft2 |
| Type | Row / Townhouse |
Parking
| No Garage |
Land
| Acreage | No |
| Land Amenities | Golf Nearby, Hospital, Ski Area |
Rooms
| Level | Type | Length | Width | Dimensions |
|---|---|---|---|---|
| Second Level | Bedroom | 2.82 m | 2.92 m | 2.82 m x 2.92 m |
| Second Level | Bedroom | 2.87 m | 3.66 m | 2.87 m x 3.66 m |
| Second Level | Primary Bedroom | 2.79 m | 3.73 m | 2.79 m x 3.73 m |
| Main Level | Bathroom | 1.88 m | 1.7 m | 1.88 m x 1.7 m |
| Main Level | Dining Room | 1.96 m | 3.58 m | 1.96 m x 3.58 m |
| Main Level | Kitchen | 3.71 m | 3.58 m | 3.71 m x 3.58 m |
| Main Level | Living Room | 3.71 m | 3.58 m | 3.71 m x 3.58 m |
| Main Level | Utility Room | 1.96 m | 2.36 m | 1.96 m x 2.36 m |
| Main Level | Bathroom | 2.77 m | 2.26 m | 2.77 m x 2.26 m |
https://www.realtor.ca/real-estate/29018461/124-escarpment-crescent-collingwood-collingwood
Contact Us
Contact us for more information

