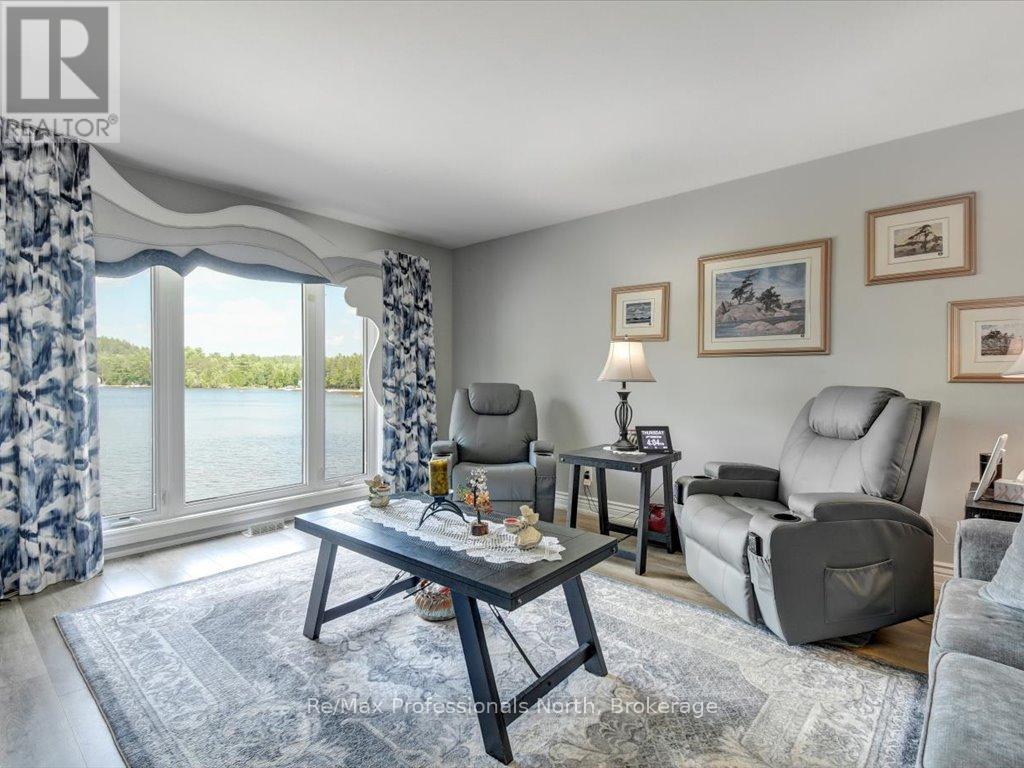1246 Grace River Road Dysart Et Al, Ontario K0L 1M1
$1,299,900
Pride of Ownership on prestigious Grace Lake! This wonderfully maintained executive 3 bed/3 bath property is waiting to welcome you home! There's not much to do but move in & enjoy everything this beautiful home has to offer! The KT/DR combo is tastefully finished & walks out to the large front deck perfect for entertaining & the LR is warm & inviting! The primary bedroom is a private oasis with its own 3-pc ensuite & large walk-in closet! Add to this 2 more bedrooms, 1 baths, main fir laundry & a mud rm! Want more? The unfinished basement is a blank slate & has a rec rm space, a 3-pc bath & a walk-out tool When you're ready to play outside you'll find a gently sloped lot that's beautifully maintained, stone steps that lead from the back yard to the front & loads of space for the kids to play! Then head to shore where you'll find a sandy shallow shoreline for swimming, a lovely lakeside gazebo to relax in & a large dock for anchoring your boats & taking in the view! But that's not all! How about hopping in a boat to explore the fantastic 2-lake chain! Includes a 3-car attached garage, 2 sheds for storage all on a Year-round municipal road! It really doesn't get any better than this! If you're planning for the future why not play now & retire later! Must be seen; act now! (id:54532)
Property Details
| MLS® Number | X12311859 |
| Property Type | Single Family |
| Community Name | Harcourt |
| Easement | Right Of Way |
| Features | Wooded Area, Irregular Lot Size, Sloping, Level, Gazebo |
| Parking Space Total | 7 |
| Structure | Shed, Dock |
| View Type | Direct Water View |
| Water Front Type | Waterfront |
Building
| Bathroom Total | 4 |
| Bedrooms Above Ground | 3 |
| Bedrooms Total | 3 |
| Appliances | Central Vacuum |
| Architectural Style | Bungalow |
| Basement Development | Unfinished |
| Basement Type | Full (unfinished) |
| Construction Style Attachment | Detached |
| Cooling Type | Central Air Conditioning |
| Exterior Finish | Vinyl Siding |
| Foundation Type | Insulated Concrete Forms |
| Half Bath Total | 1 |
| Heating Fuel | Oil |
| Heating Type | Forced Air |
| Stories Total | 1 |
| Size Interior | 1,500 - 2,000 Ft2 |
| Type | House |
| Utility Water | Drilled Well |
Parking
| Attached Garage | |
| Garage |
Land
| Access Type | Year-round Access, Private Docking |
| Acreage | No |
| Sewer | Septic System |
| Size Depth | 158 Ft |
| Size Frontage | 198 Ft ,4 In |
| Size Irregular | 198.4 X 158 Ft |
| Size Total Text | 198.4 X 158 Ft|1/2 - 1.99 Acres |
| Zoning Description | Wr4 |
Rooms
| Level | Type | Length | Width | Dimensions |
|---|---|---|---|---|
| Basement | Recreational, Games Room | 15.12 m | 4.55 m | 15.12 m x 4.55 m |
| Basement | Bathroom | 2.62 m | 1.93 m | 2.62 m x 1.93 m |
| Basement | Utility Room | 5.68 m | 4.55 m | 5.68 m x 4.55 m |
| Main Level | Kitchen | 6.31 m | 4.4 m | 6.31 m x 4.4 m |
| Main Level | Bedroom 3 | 3.35 m | 3.18 m | 3.35 m x 3.18 m |
| Main Level | Bathroom | 2.86 m | 1.29 m | 2.86 m x 1.29 m |
| Main Level | Living Room | 4.85 m | 3.88 m | 4.85 m x 3.88 m |
| Main Level | Mud Room | 2.83 m | 2.11 m | 2.83 m x 2.11 m |
| Main Level | Laundry Room | 2.71 m | 2.1 m | 2.71 m x 2.1 m |
| Main Level | Bathroom | 2.71 m | 1.52 m | 2.71 m x 1.52 m |
| Main Level | Foyer | 4.49 m | 2.2 m | 4.49 m x 2.2 m |
| Main Level | Primary Bedroom | 5.16 m | 4.86 m | 5.16 m x 4.86 m |
| Main Level | Bathroom | 2.58 m | 1.92 m | 2.58 m x 1.92 m |
| Main Level | Other | 4.48 m | 2.11 m | 4.48 m x 2.11 m |
| Main Level | Bedroom 2 | 3.48 m | 3.18 m | 3.48 m x 3.18 m |
Utilities
| Electricity | Installed |
https://www.realtor.ca/real-estate/28663000/1246-grace-river-road-dysart-et-al-harcourt-harcourt
Contact Us
Contact us for more information
Rick Forget
Broker
www.haliburtonhighlands-remax.ca/
www.facebook.com/ReMaxWilberforce/






































































































