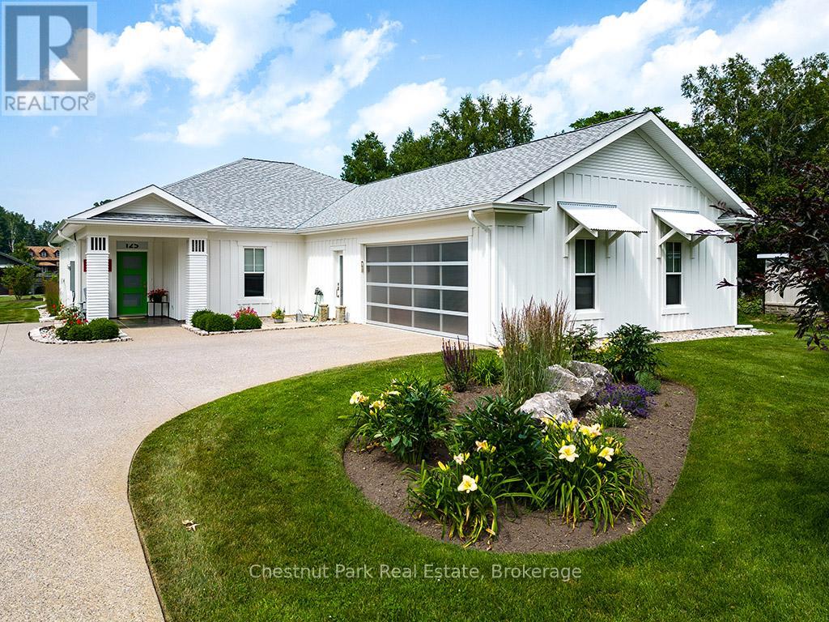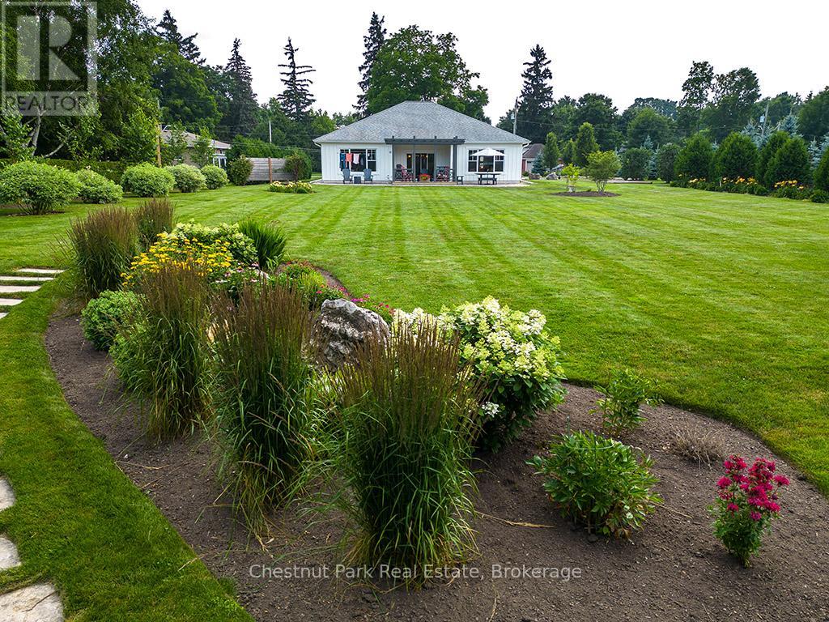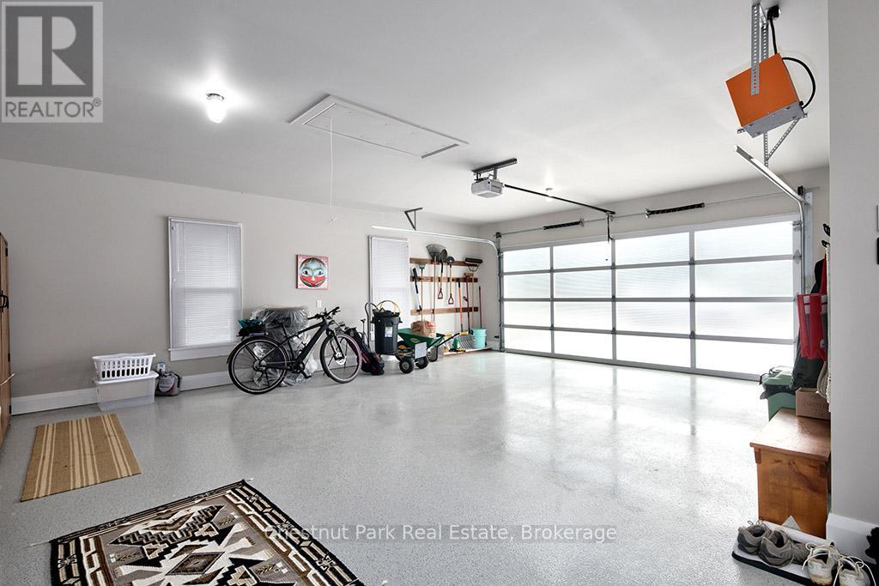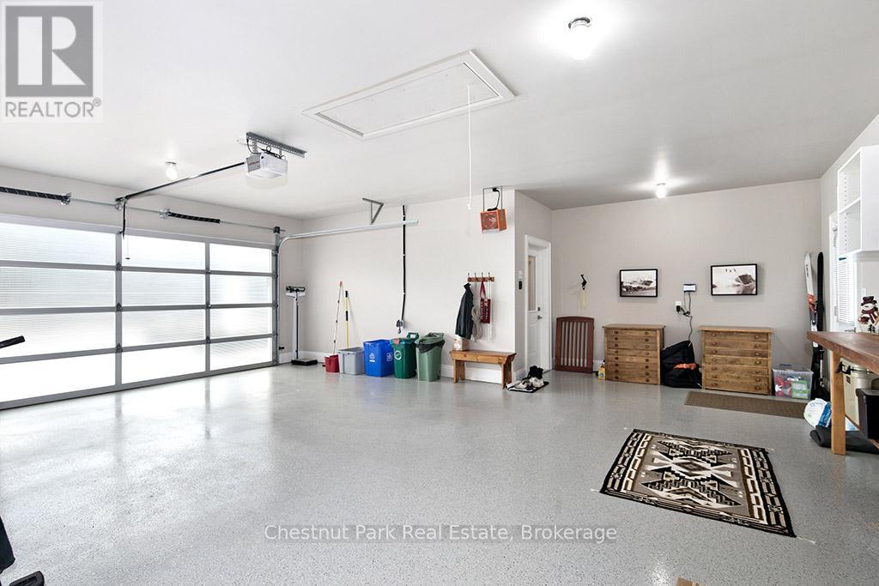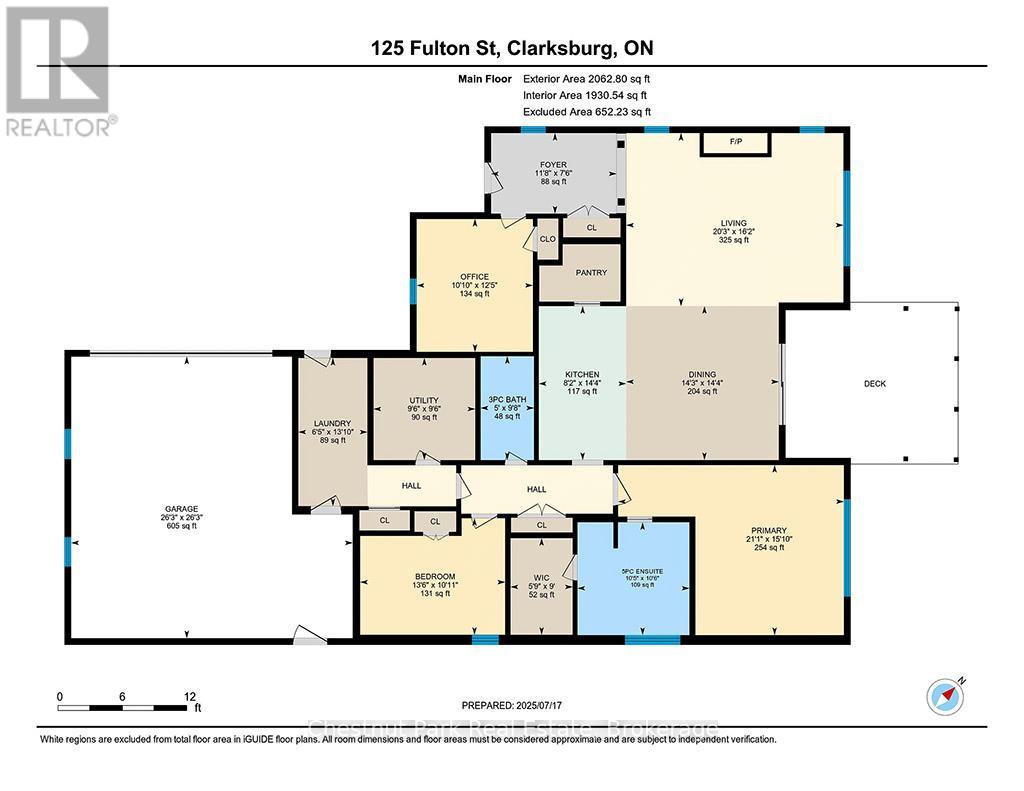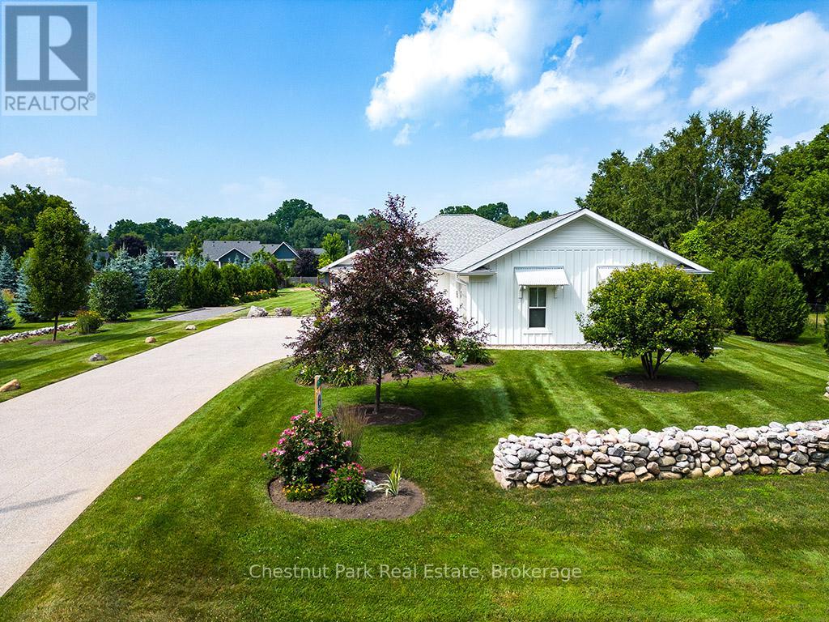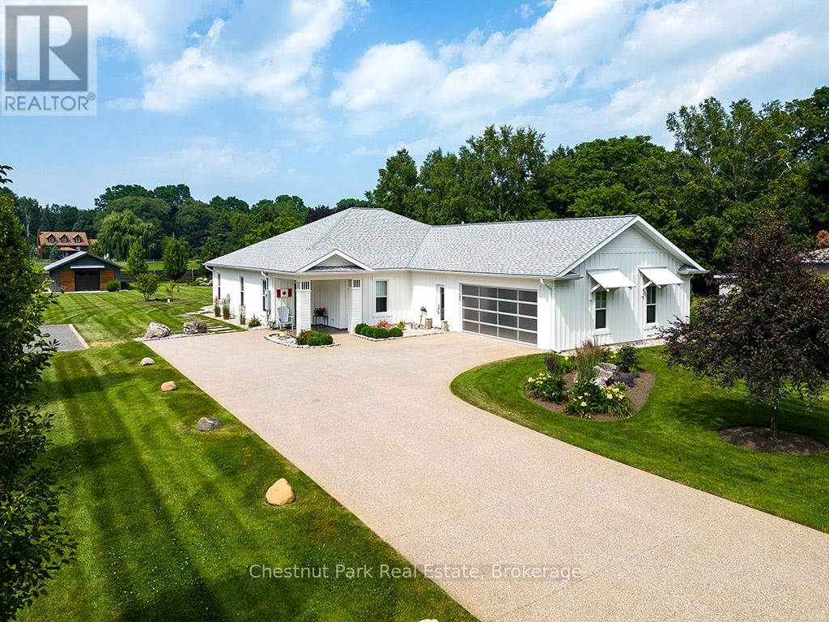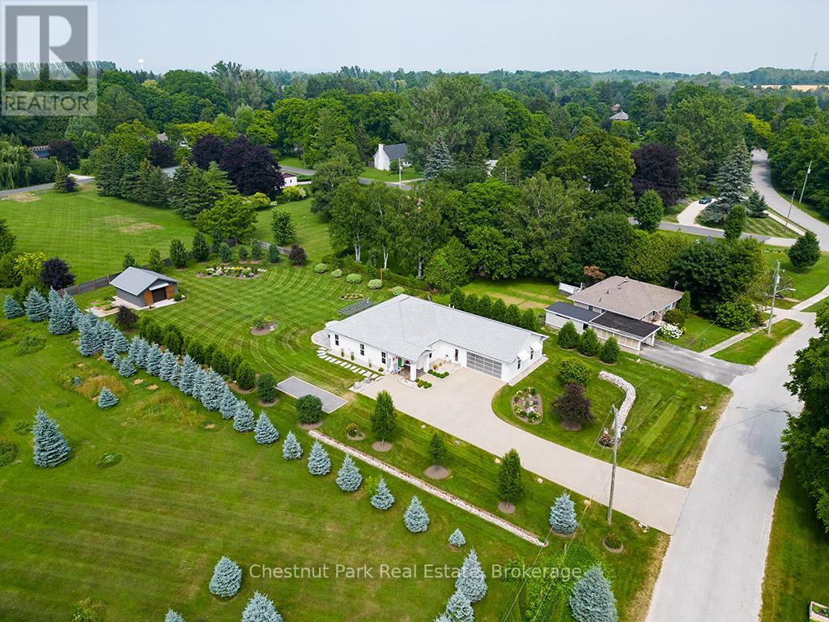125 Fulton Street Blue Mountains, Ontario N0H 1J0
$1,575,000
Seller is motivated!! Custom-Built Home Rainmaker Homes | 3 Bed | 2 Bath | 1 Dog wash station |Offered For Sale. Discover modern craftsmanship and timeless design in this beautifully built custom home by Rainmaker Homes, completed in 2019. Located in the heart of Clarksburg, this 3-bedroom, 2-bathroom residence blends comfort, style, and function across a thoughtfully designed open-concept layout. Built slab-on-grade with no basement, this home offers the convenience of single-level living and radiant in-floor heat with forced air heat and a/c. The custom kitchen is perfect for entertaining, featuring quality finishes, generous counter space, and seamless flow into the dining and living areas. The spacious primary suite includes a well-appointed ensuite, with two additional bedrooms and bathrooms offering flexibility for family or guests. A double-car garage with inside entry and an exposed aggregate driveway provide convenience and curb appeal. Professionally landscaped, the exterior also features a versatile outbuilding, ideal as a flex space (20'x23') for an additional car, games room, yoga studio, workshop, or storage. Whether you're looking to downsize into a low-maintenance, efficient design or searching for a modern home in a vibrant and walkable community, 125 Fulton Street delivers comfort, quality, and lifestyle in equal measure. (id:54532)
Property Details
| MLS® Number | X12294450 |
| Property Type | Single Family |
| Community Name | Blue Mountains |
| Amenities Near By | Golf Nearby, Schools |
| Easement | Encroachment |
| Equipment Type | None |
| Features | Irregular Lot Size, Open Space, Flat Site, Conservation/green Belt, Dry, Carpet Free |
| Parking Space Total | 8 |
| Rental Equipment Type | None |
| Structure | Deck, Patio(s), Porch, Outbuilding, Workshop |
Building
| Bathroom Total | 2 |
| Bedrooms Above Ground | 3 |
| Bedrooms Total | 3 |
| Age | 6 To 15 Years |
| Amenities | Fireplace(s) |
| Appliances | Garage Door Opener Remote(s), Central Vacuum, Water Heater - Tankless, Water Heater, Water Softener, Water Treatment, Dryer, Stove, Washer, Refrigerator |
| Architectural Style | Bungalow |
| Construction Status | Insulation Upgraded |
| Construction Style Attachment | Detached |
| Cooling Type | Central Air Conditioning, Air Exchanger |
| Exterior Finish | Wood |
| Fire Protection | Smoke Detectors |
| Fireplace Present | Yes |
| Fireplace Total | 1 |
| Foundation Type | Slab |
| Heating Fuel | Natural Gas |
| Heating Type | Forced Air |
| Stories Total | 1 |
| Size Interior | 2,000 - 2,500 Ft2 |
| Type | House |
| Utility Power | Generator |
| Utility Water | Drilled Well |
Parking
| Garage |
Land
| Acreage | Yes |
| Land Amenities | Golf Nearby, Schools |
| Landscape Features | Landscaped, Lawn Sprinkler |
| Sewer | Septic System |
| Size Depth | 281 Ft |
| Size Frontage | 127 Ft |
| Size Irregular | 127 X 281 Ft |
| Size Total Text | 127 X 281 Ft|5 - 9.99 Acres |
| Surface Water | River/stream |
| Zoning Description | R1-1 |
Rooms
| Level | Type | Length | Width | Dimensions |
|---|---|---|---|---|
| Ground Level | Bathroom | 2.74 m | 1.52 m | 2.74 m x 1.52 m |
| Ground Level | Bathroom | 3.05 m | 3.05 m | 3.05 m x 3.05 m |
| Ground Level | Bedroom | 3.05 m | 3.96 m | 3.05 m x 3.96 m |
| Ground Level | Dining Room | 4.27 m | 4.27 m | 4.27 m x 4.27 m |
| Ground Level | Kitchen | 4.27 m | 2.44 m | 4.27 m x 2.44 m |
| Ground Level | Laundry Room | 3.96 m | 1.83 m | 3.96 m x 1.83 m |
| Ground Level | Living Room | 4.88 m | 6.1 m | 4.88 m x 6.1 m |
| Ground Level | Bedroom | 3.66 m | 3.05 m | 3.66 m x 3.05 m |
| Ground Level | Primary Bedroom | 4.57 m | 6.4 m | 4.57 m x 6.4 m |
Utilities
| Cable | Available |
| Electricity | Installed |
| Natural Gas Available | Available |
| Telephone | Nearby |
https://www.realtor.ca/real-estate/28626028/125-fulton-street-blue-mountains-blue-mountains
Contact Us
Contact us for more information
Brendan Thomson
Salesperson
www.facebook.com/BrendanThomsonRealtor?ref=br_rs
twitter.com/btrealestate
www.linkedin.com/pub/brendan-thomson/16/5ba/504


