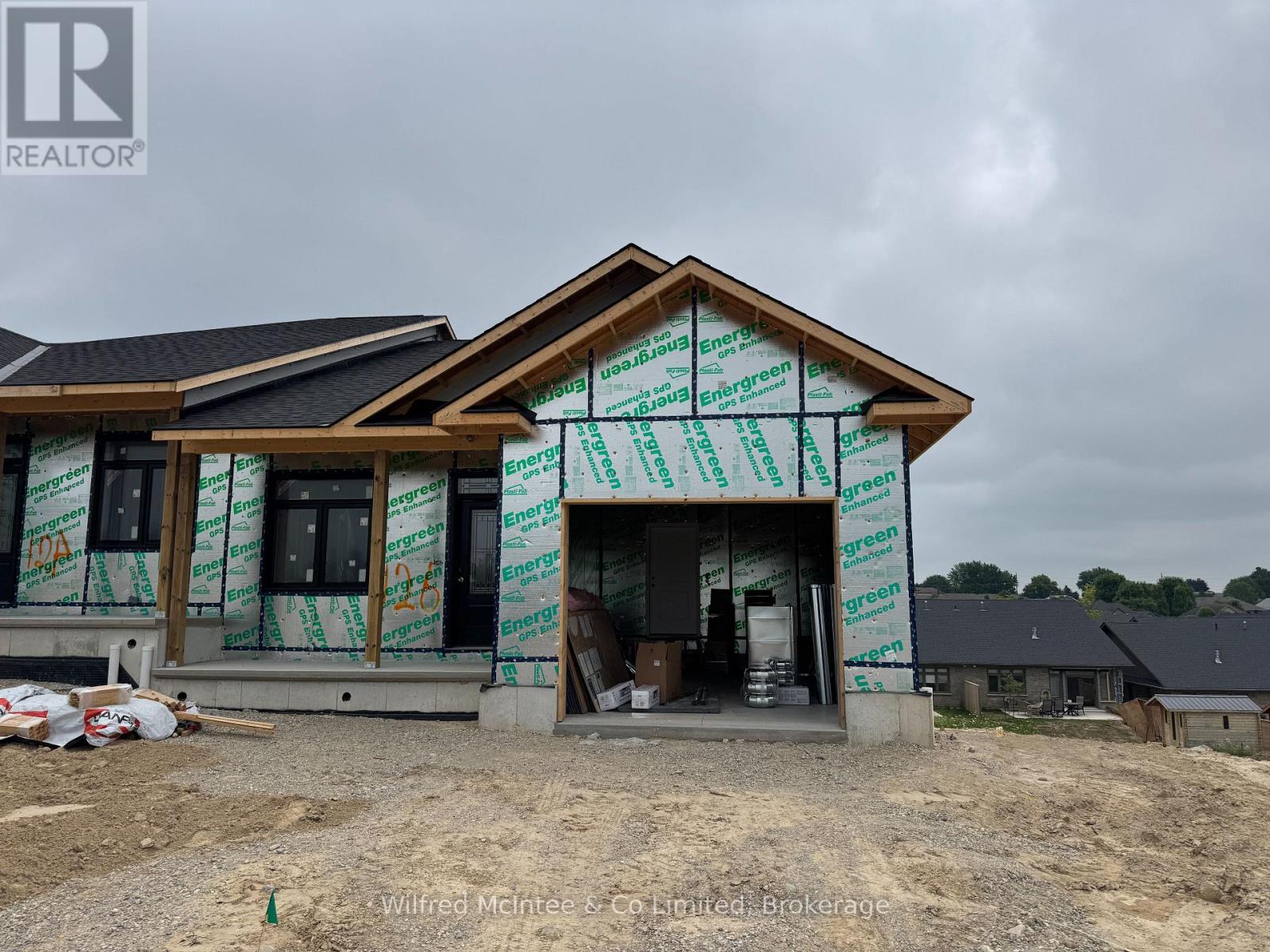126 Devinwood Avenue Brockton, Ontario N0G 2V0
$599,900
Welcome to Walker West Estates. This Walk-out semi-detached bungalow sits on a large lot in one of Walkertons most sought after neighbourhoods. The home features Open concept living, 2 bedrooms on the main level with the potential to add two more in the basement. Large walk in Pantry, two full bathrooms plus an additional roughed in on the lower level. Brand new home comes complete with concrete driveway and walkways, sodded yard and a landscaping package to finish it off. Move in with nothing left to complete. House is currently for sale without basement finished but can be completely finished for approximately $60,000.00. Rooms are framed and wired already. Call today to book a viewing. (id:54532)
Property Details
| MLS® Number | X12277228 |
| Property Type | Single Family |
| Community Name | Brockton |
| Parking Space Total | 3 |
| Structure | Patio(s), Deck |
Building
| Bathroom Total | 2 |
| Bedrooms Above Ground | 2 |
| Bedrooms Total | 2 |
| Amenities | Fireplace(s) |
| Appliances | Garage Door Opener Remote(s), Water Heater, Water Softener |
| Architectural Style | Bungalow |
| Basement Development | Unfinished |
| Basement Type | N/a (unfinished) |
| Construction Style Attachment | Semi-detached |
| Cooling Type | Central Air Conditioning, Air Exchanger |
| Exterior Finish | Brick Veneer |
| Fireplace Present | Yes |
| Fireplace Total | 1 |
| Foundation Type | Concrete |
| Heating Fuel | Natural Gas |
| Heating Type | Forced Air |
| Stories Total | 1 |
| Size Interior | 1,100 - 1,500 Ft2 |
| Type | House |
| Utility Water | Municipal Water |
Parking
| Attached Garage | |
| Garage |
Land
| Acreage | No |
| Sewer | Sanitary Sewer |
| Size Depth | 133 Ft ,7 In |
| Size Frontage | 34 Ft ,3 In |
| Size Irregular | 34.3 X 133.6 Ft |
| Size Total Text | 34.3 X 133.6 Ft |
| Zoning Description | R2-7 |
Rooms
| Level | Type | Length | Width | Dimensions |
|---|---|---|---|---|
| Main Level | Primary Bedroom | 3.9 m | 4.4 m | 3.9 m x 4.4 m |
| Main Level | Bedroom | 3.5 m | 2.9 m | 3.5 m x 2.9 m |
| Main Level | Kitchen | 4.2 m | 2.3 m | 4.2 m x 2.3 m |
| Main Level | Great Room | 6.5 m | 2.3 m | 6.5 m x 2.3 m |
| Main Level | Laundry Room | 2.13 m | 2.39 m | 2.13 m x 2.39 m |
| Main Level | Mud Room | 2.4 m | 2.4 m | 2.4 m x 2.4 m |
| Main Level | Bathroom | 2.1 m | 3.12 m | 2.1 m x 3.12 m |
| Main Level | Bathroom | 2.9 m | 2.1 m | 2.9 m x 2.1 m |
| Main Level | Pantry | 1.4 m | 1.4 m | 1.4 m x 1.4 m |
Utilities
| Cable | Available |
| Electricity | Installed |
| Sewer | Installed |
https://www.realtor.ca/real-estate/28589167/126-devinwood-avenue-brockton-brockton
Contact Us
Contact us for more information
Matt Kueneman
Salesperson






































































