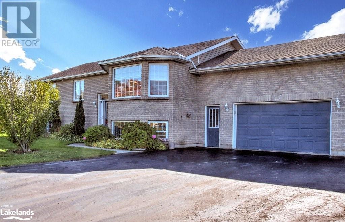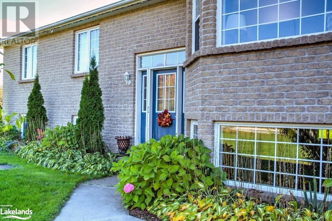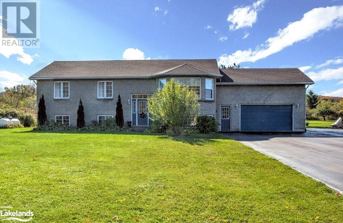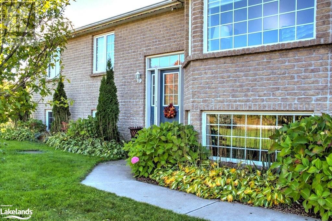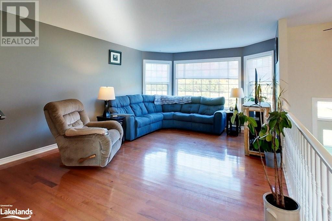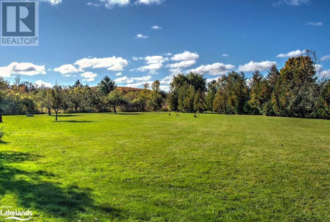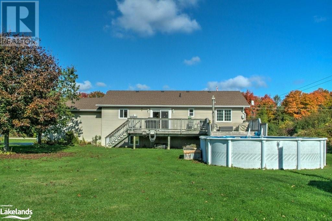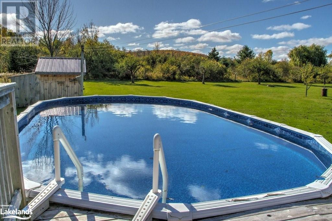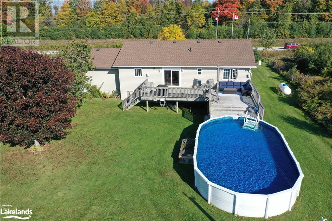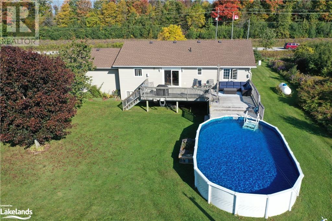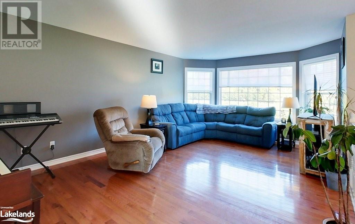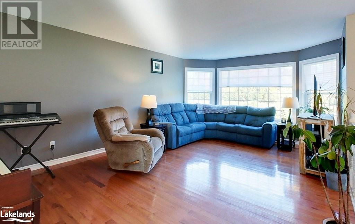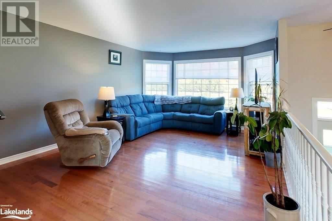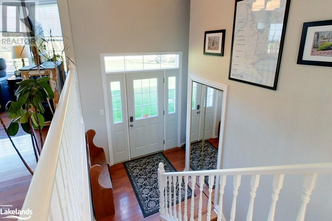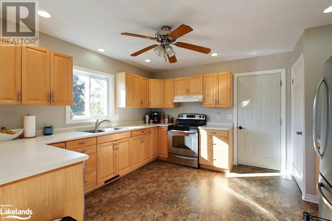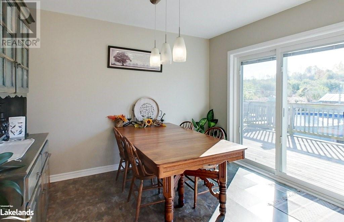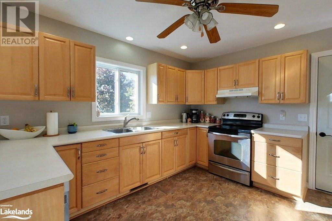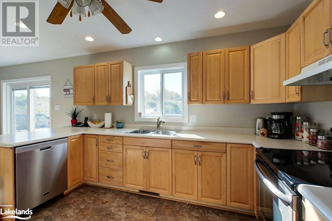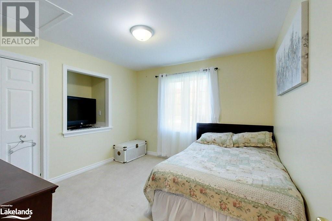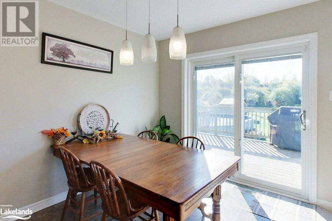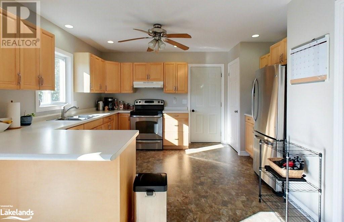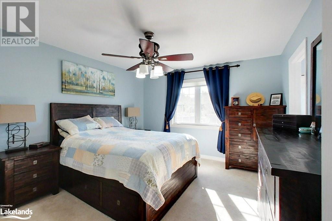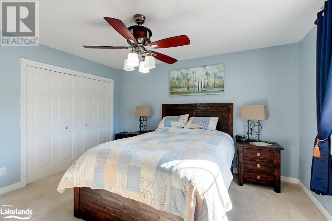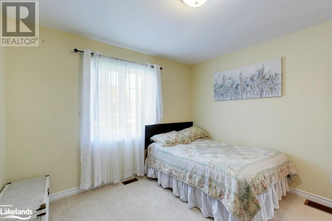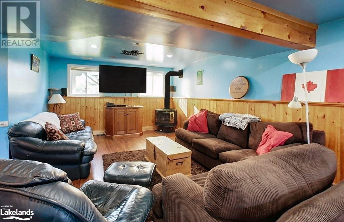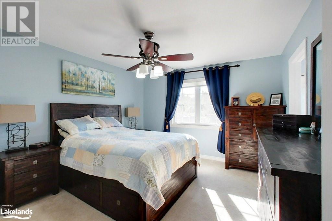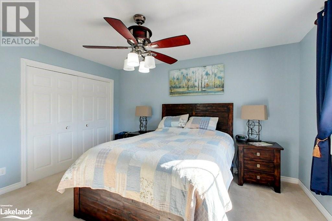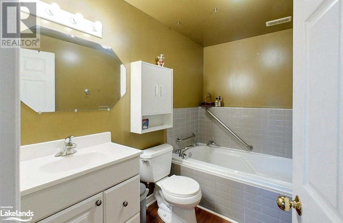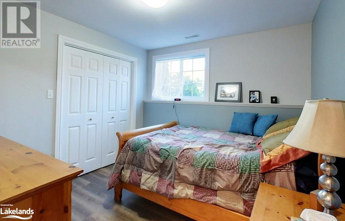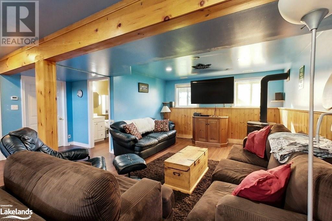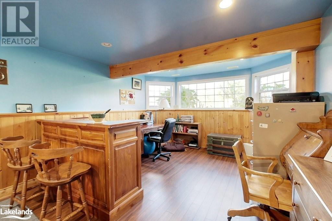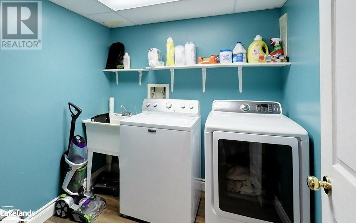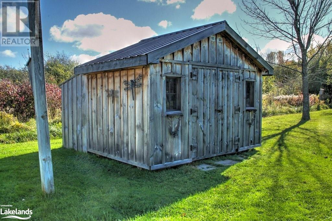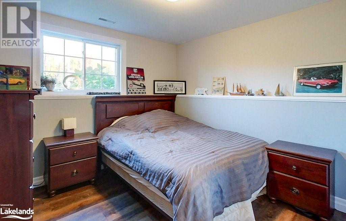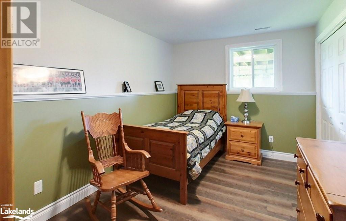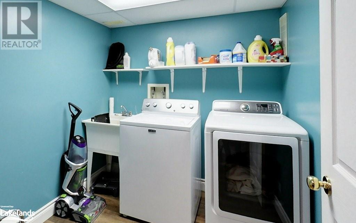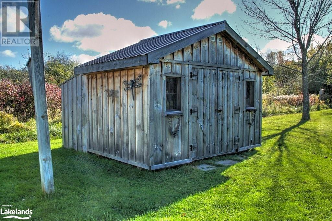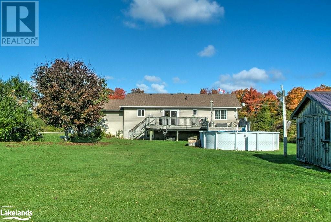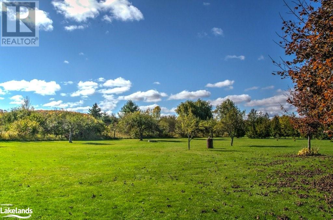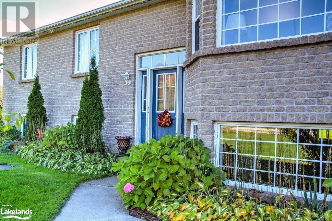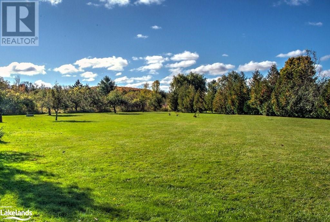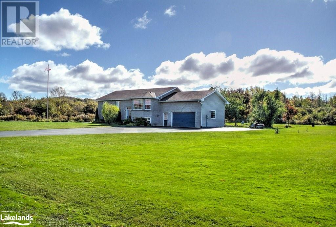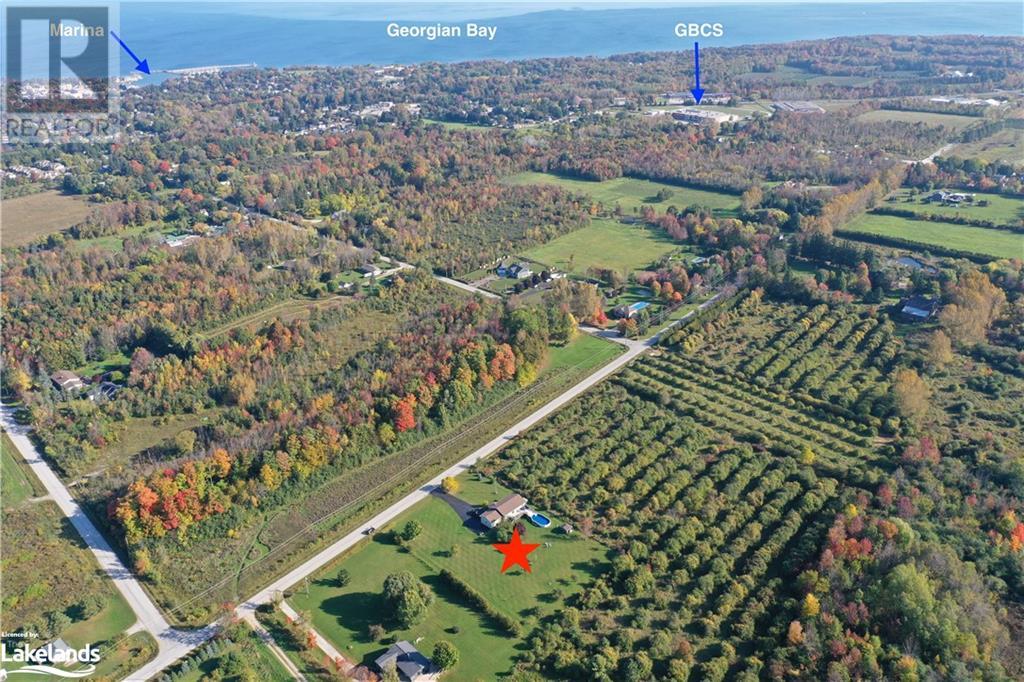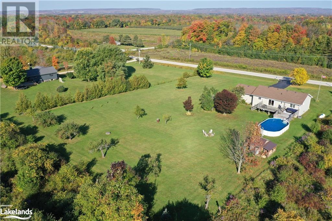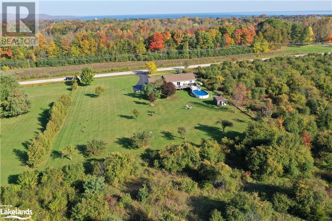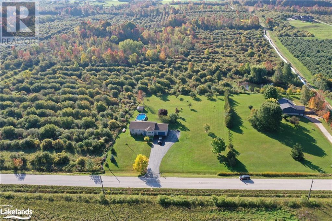LOADING
$850,000
Family size home on 1.38 acres in Meaford. It really doesn't get any better than this! This bright and spacious raised bungalow is nicely situated on an open, level parcel with countryside views. Stores and schools are within a 2 minute drive and within 5 minutes of trails, marina and downtown Meaford. There is room for everyone with three bedrooms and two bathrooms on the main level. The large eat in kitchen features a walk out to a large deck, pantry and interior access to the double car garage. The living area is open and bright with wood floors and built in display nooks. On the lower level you'll be pleased to find oversized windows throughout. The large family room has a three piece bathroom conveniently located nearby. The three additional rooms on this level are currently set up as bedrooms but are ideal for office, playroom or studio space. The rear yard is level and currently features a large deck, fruit trees and above ground pool. With the septic at the front of this home, an inground pool could be an option. Come have a look! (id:54532)
Open House
This property has open houses!
11:00 am
Ends at:1:00 pm
Property Details
| MLS® Number | 40553243 |
| Property Type | Single Family |
| Amenities Near By | Golf Nearby, Hospital, Marina, Place Of Worship, Playground, Schools, Shopping, Ski Area |
| Communication Type | High Speed Internet |
| Community Features | Community Centre |
| Equipment Type | Propane Tank |
| Features | Paved Driveway, Automatic Garage Door Opener |
| Parking Space Total | 12 |
| Pool Type | Above Ground Pool |
| Rental Equipment Type | Propane Tank |
| Structure | Shed |
Building
| Bathroom Total | 3 |
| Bedrooms Above Ground | 3 |
| Bedrooms Below Ground | 1 |
| Bedrooms Total | 4 |
| Appliances | Dishwasher, Dryer, Microwave, Refrigerator, Stove, Washer, Garage Door Opener |
| Architectural Style | Raised Bungalow |
| Basement Development | Partially Finished |
| Basement Type | Full (partially Finished) |
| Constructed Date | 2002 |
| Construction Style Attachment | Detached |
| Cooling Type | Central Air Conditioning |
| Exterior Finish | Stone, Vinyl Siding |
| Fireplace Fuel | Propane |
| Fireplace Present | Yes |
| Fireplace Total | 1 |
| Fireplace Type | Other - See Remarks |
| Fixture | Ceiling Fans |
| Foundation Type | Poured Concrete |
| Heating Fuel | Propane |
| Heating Type | Forced Air |
| Stories Total | 1 |
| Size Interior | 2680 |
| Type | House |
| Utility Water | Dug Well, Well |
Parking
| Attached Garage |
Land
| Access Type | Road Access |
| Acreage | Yes |
| Land Amenities | Golf Nearby, Hospital, Marina, Place Of Worship, Playground, Schools, Shopping, Ski Area |
| Sewer | Septic System |
| Size Depth | 300 Ft |
| Size Frontage | 200 Ft |
| Size Irregular | 1.38 |
| Size Total | 1.38 Ac|1/2 - 1.99 Acres |
| Size Total Text | 1.38 Ac|1/2 - 1.99 Acres |
| Zoning Description | Rr |
Rooms
| Level | Type | Length | Width | Dimensions |
|---|---|---|---|---|
| Lower Level | Utility Room | 13'8'' x 12'11'' | ||
| Lower Level | Family Room | 33'0'' x 12'11'' | ||
| Lower Level | Laundry Room | 7'11'' x 6'11'' | ||
| Lower Level | Den | 10'0'' x 9'11'' | ||
| Lower Level | Office | 13'8'' x 8'10'' | ||
| Lower Level | Bedroom | 10'0'' x 9'9'' | ||
| Lower Level | 3pc Bathroom | Measurements not available | ||
| Main Level | Primary Bedroom | 13'5'' x 11'11'' | ||
| Main Level | Living Room | 20'2'' x 13'0'' | ||
| Main Level | Kitchen | 13'3'' x 13'1'' | ||
| Main Level | Foyer | 8'5'' x 6'7'' | ||
| Main Level | Dining Room | 11'0'' x 10'6'' | ||
| Main Level | Bedroom | 11'5'' x 11'4'' | ||
| Main Level | Bedroom | 11'4'' x 11'0'' | ||
| Main Level | 4pc Bathroom | Measurements not available | ||
| Main Level | Full Bathroom | Measurements not available |
Utilities
| Electricity | Available |
| Telephone | Available |
https://www.realtor.ca/real-estate/26616464/126204-muir-street-meaford
Interested?
Contact us for more information
Lesley Sullivan
Salesperson
Brent Sullivan
Salesperson
(519) 538-5819
No Favourites Found

Sotheby's International Realty Canada, Brokerage
243 Hurontario St,
Collingwood, ON L9Y 2M1
Rioux Baker Team Contacts
Click name for contact details.
Sherry Rioux*
Direct: 705-443-2793
EMAIL SHERRY
Emma Baker*
Direct: 705-444-3989
EMAIL EMMA
Jacki Binnie**
Direct: 705-441-1071
EMAIL JACKI
Craig Davies**
Direct: 289-685-8513
EMAIL CRAIG
Hollie Knight**
Direct: 705-994-2842
EMAIL HOLLIE
Almira Haupt***
Direct: 705-416-1499 ext. 25
EMAIL ALMIRA
Lori York**
Direct: 705 606-6442
EMAIL LORI
*Broker **Sales Representative ***Admin
No Favourites Found
Ask a Question
[
]

The trademarks REALTOR®, REALTORS®, and the REALTOR® logo are controlled by The Canadian Real Estate Association (CREA) and identify real estate professionals who are members of CREA. The trademarks MLS®, Multiple Listing Service® and the associated logos are owned by The Canadian Real Estate Association (CREA) and identify the quality of services provided by real estate professionals who are members of CREA. The trademark DDF® is owned by The Canadian Real Estate Association (CREA) and identifies CREA's Data Distribution Facility (DDF®)
April 24 2024 11:41:21
Muskoka Haliburton Orillia – The Lakelands Association of REALTORS®
Royal LePage Locations North (Meaford), Brokerage

