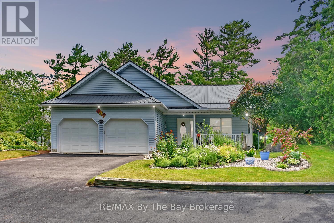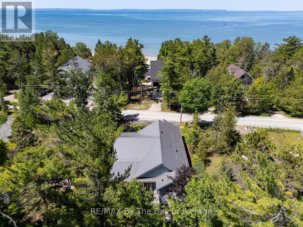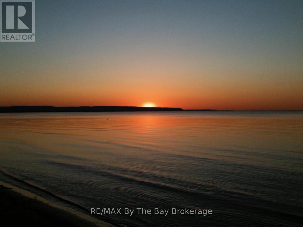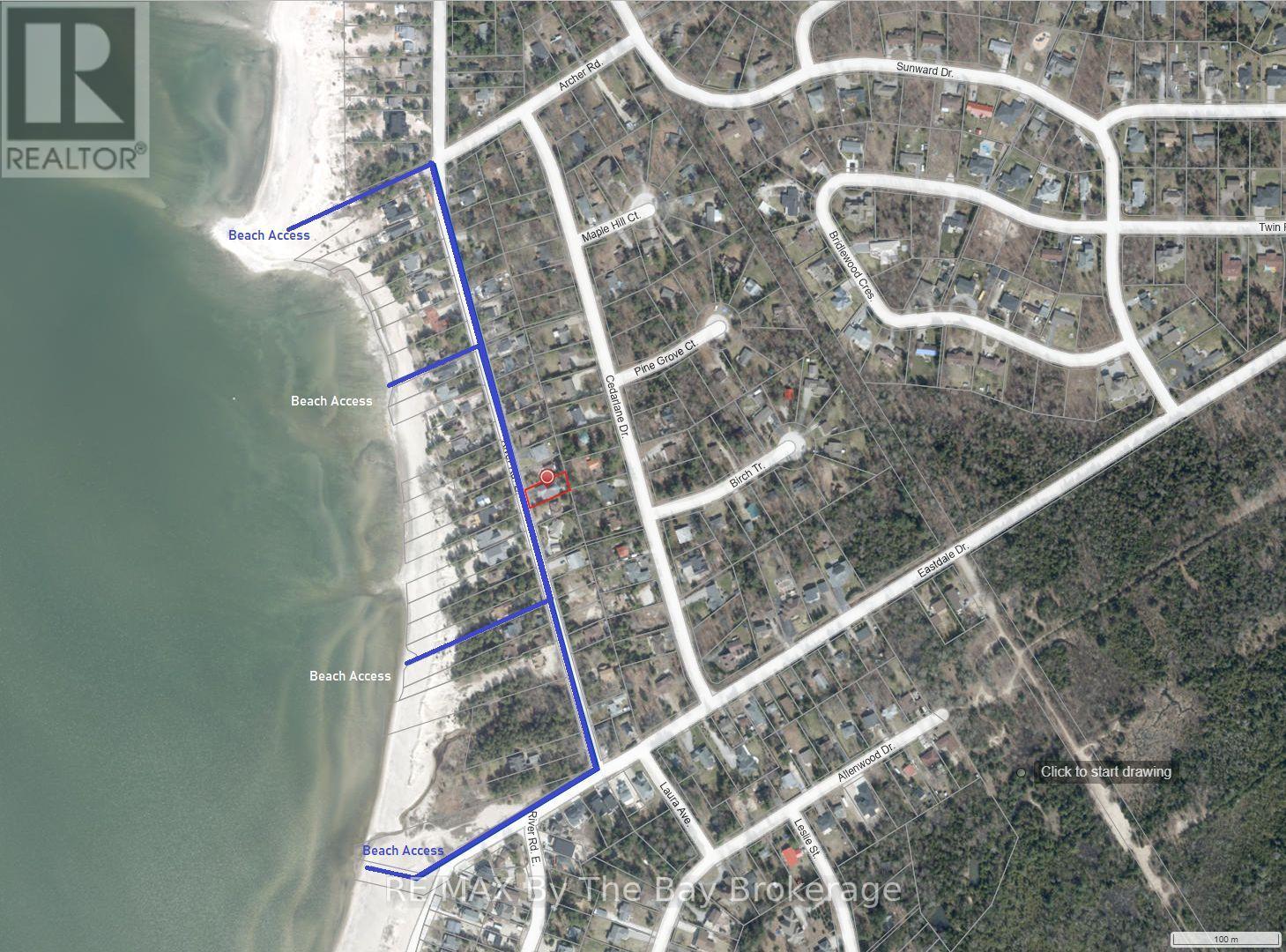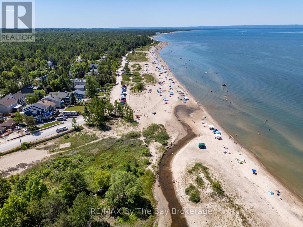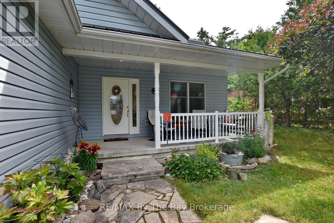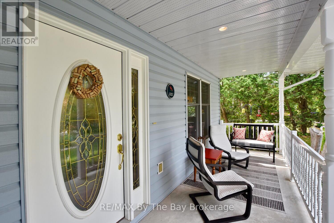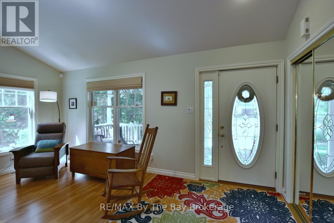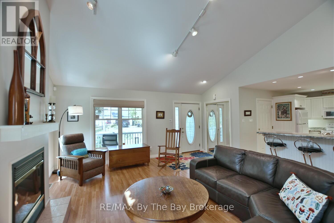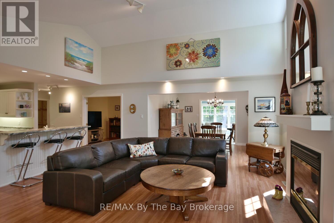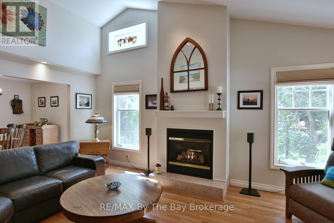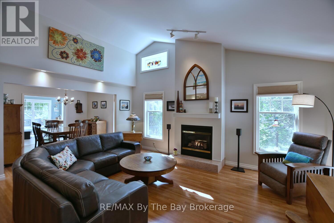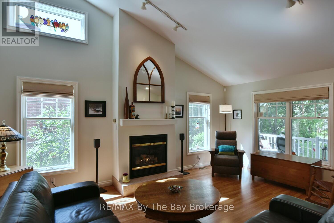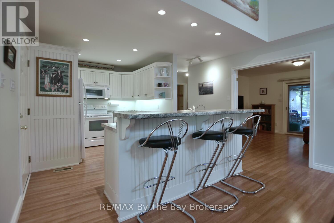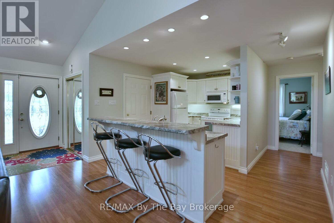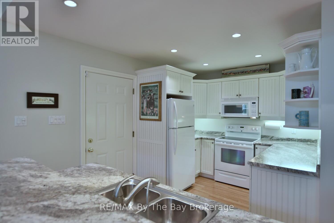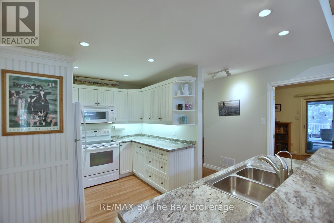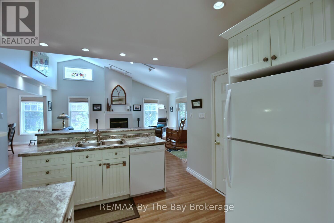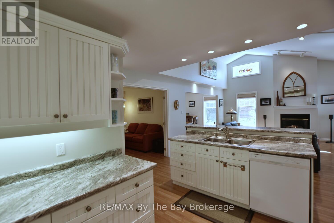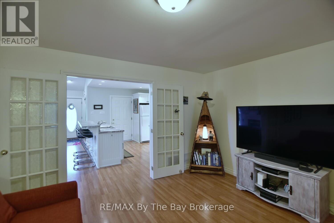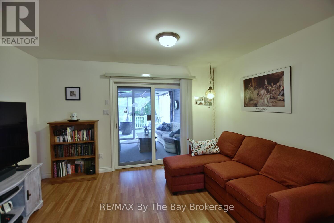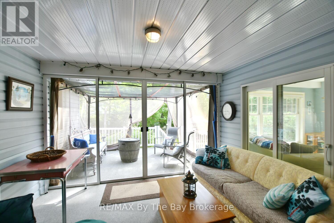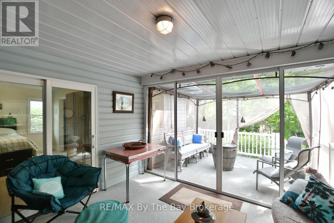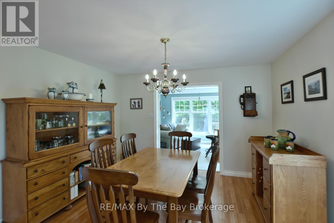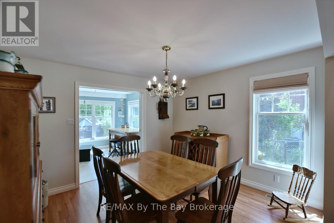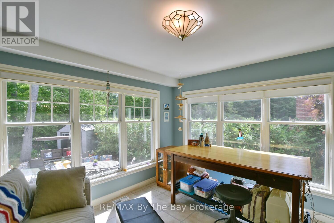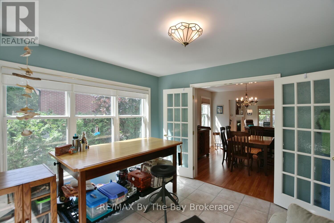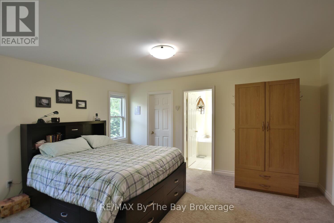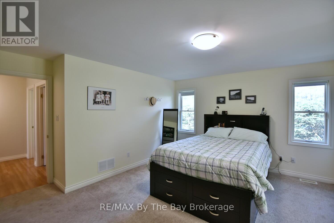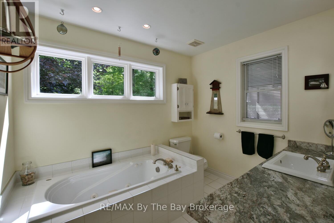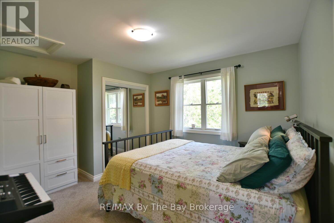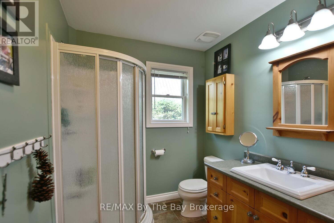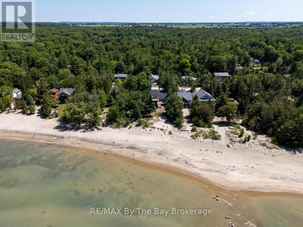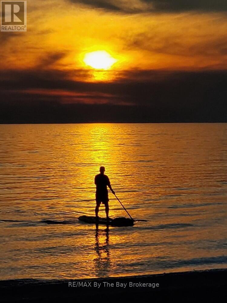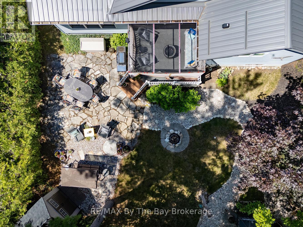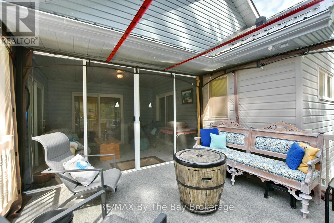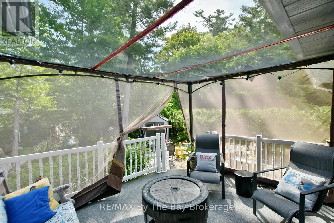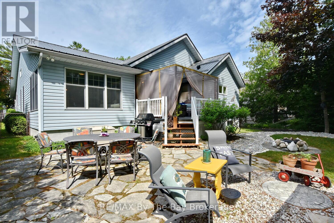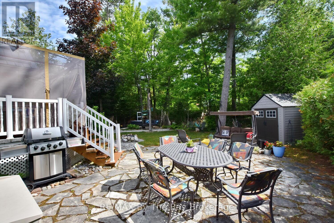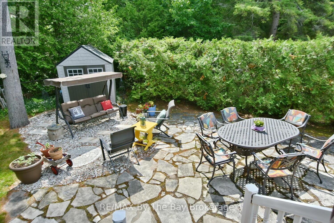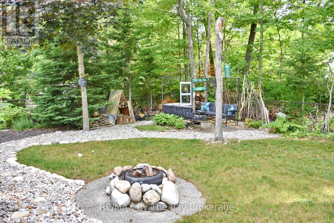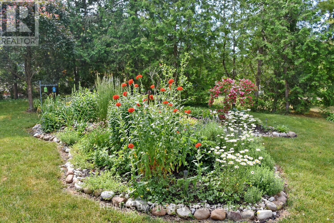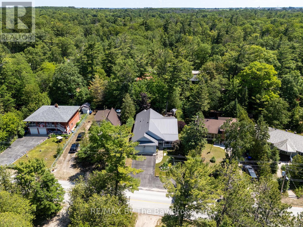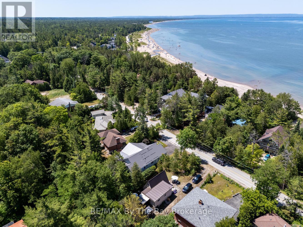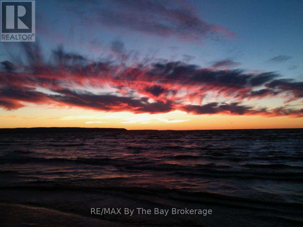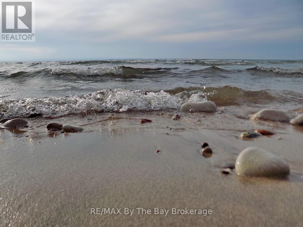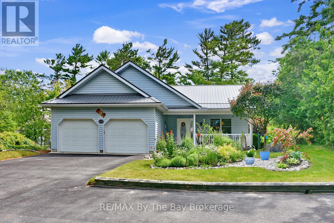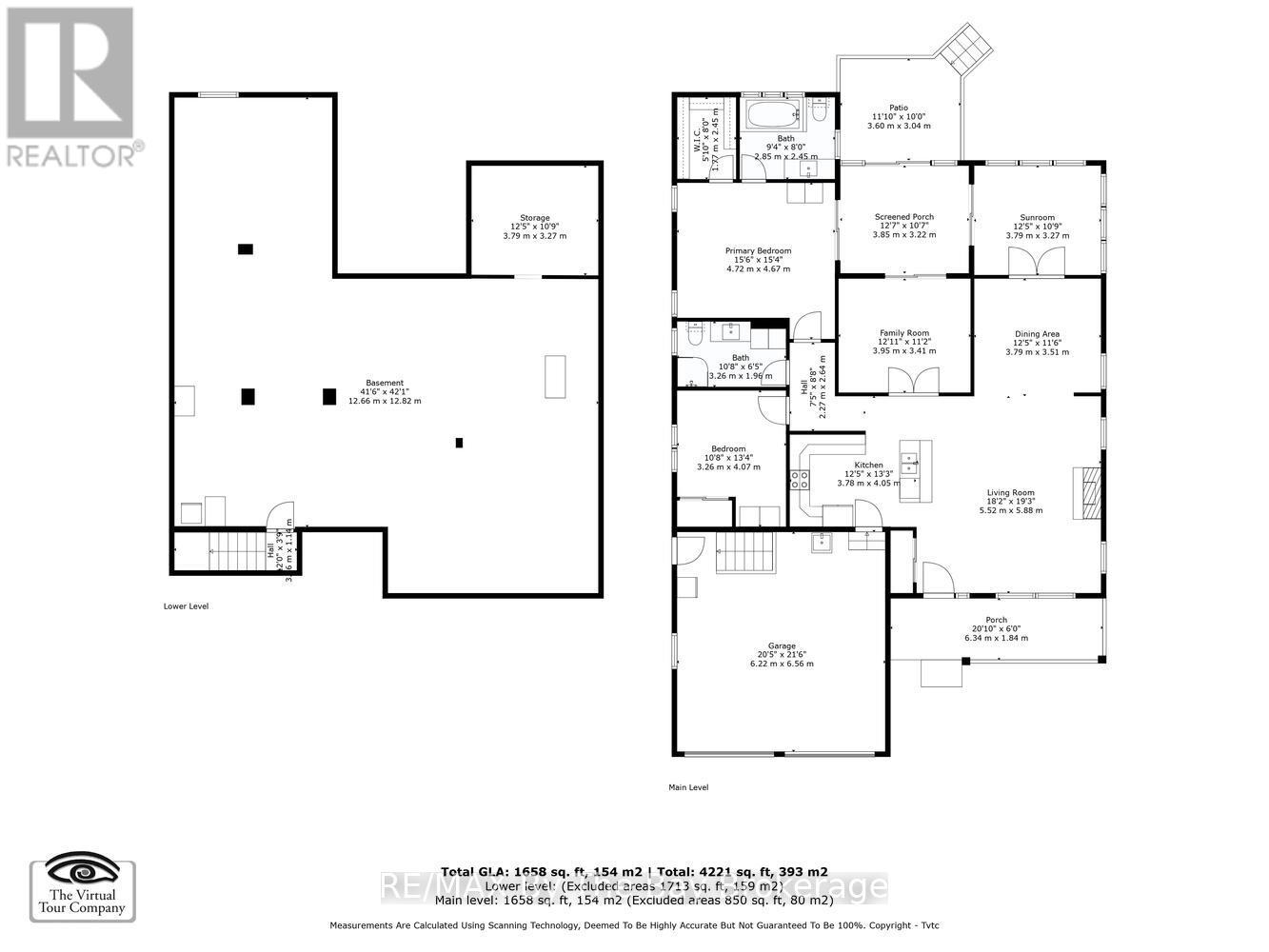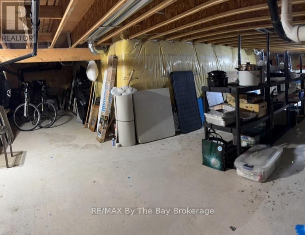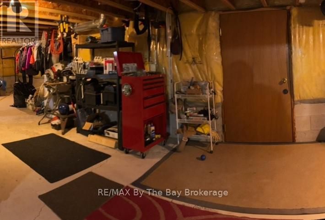1327 River Road E Wasaga Beach, Ontario L9Z 2R7
$849,900
If you are looking for a full-time year round home with beach days and quiet evenings in a charming backyard oasis then this Wasaga Beach gem is exactly what you have been looking for. This lovely 2 bedroom 2 bath custom built home is just steps to the sandy shores of Allenwood Beach with its stunning sunsets and close to all the amenities of Wasaga Beach. Enjoy your creative custom floor plan with living space all on one floor featuring its open concept kitchen, living room with cathedral ceilings and gas fireplace, separate dining room. Large primary bedroom with en-suite and walk-in closet with an additional guest bedroom, 3 pc bath and main floor laundry. Year round sunroom and den/office or possibly 3rd bedroom. Screened in covered porch with attached deck, large patio and fully fenced back yard. Along with so many other features this home offers a fully accessible extra high crawl space (58) that is fully heated and air conditioned for lots of storage. Large 2 car garage with inside entry, large driveway for extra parking and just a few steps to the closest path to the beach. Forced air gas furnace (2022), water heater (2024) and updated steel roof. Whether it is viewing sunsets from the charming front porch or spending time around the fire in the private back yard this lovely low maintenance custom lifestyle property can be enjoyed in every season and provide all the year round living amenities just minutes away. (id:54532)
Property Details
| MLS® Number | S12265759 |
| Property Type | Single Family |
| Community Name | Wasaga Beach |
| Amenities Near By | Beach, Marina |
| Community Features | School Bus |
| Equipment Type | None |
| Features | Wooded Area, Level |
| Parking Space Total | 4 |
| Rental Equipment Type | None |
| Structure | Deck, Shed |
Building
| Bathroom Total | 2 |
| Bedrooms Above Ground | 2 |
| Bedrooms Total | 2 |
| Age | 16 To 30 Years |
| Amenities | Fireplace(s) |
| Appliances | Water Heater, Dishwasher, Dryer, Stove, Washer, Window Coverings, Refrigerator |
| Architectural Style | Bungalow |
| Basement Development | Unfinished |
| Basement Type | Crawl Space (unfinished) |
| Construction Style Attachment | Detached |
| Cooling Type | Central Air Conditioning |
| Exterior Finish | Vinyl Siding |
| Fire Protection | Alarm System |
| Fireplace Present | Yes |
| Fireplace Total | 1 |
| Foundation Type | Block |
| Heating Fuel | Natural Gas |
| Heating Type | Forced Air |
| Stories Total | 1 |
| Size Interior | 1,500 - 2,000 Ft2 |
| Type | House |
| Utility Water | Municipal Water |
Parking
| Attached Garage | |
| Garage | |
| Inside Entry |
Land
| Access Type | Year-round Access |
| Acreage | No |
| Fence Type | Fully Fenced, Fenced Yard |
| Land Amenities | Beach, Marina |
| Sewer | Sanitary Sewer |
| Size Depth | 139 Ft ,10 In |
| Size Frontage | 59 Ft ,10 In |
| Size Irregular | 59.9 X 139.9 Ft |
| Size Total Text | 59.9 X 139.9 Ft |
| Zoning Description | R1 |
Rooms
| Level | Type | Length | Width | Dimensions |
|---|---|---|---|---|
| Main Level | Living Room | 5.52 m | 5.88 m | 5.52 m x 5.88 m |
| Main Level | Kitchen | 3.78 m | 4.05 m | 3.78 m x 4.05 m |
| Main Level | Dining Room | 3.79 m | 3.51 m | 3.79 m x 3.51 m |
| Main Level | Family Room | 3.95 m | 3.41 m | 3.95 m x 3.41 m |
| Main Level | Primary Bedroom | 4.72 m | 4.67 m | 4.72 m x 4.67 m |
| Main Level | Bedroom 2 | 4.07 m | 3.26 m | 4.07 m x 3.26 m |
| Main Level | Sitting Room | 3.85 m | 3.22 m | 3.85 m x 3.22 m |
| Main Level | Sunroom | 3.79 m | 3.27 m | 3.79 m x 3.27 m |
Utilities
| Cable | Installed |
| Electricity | Installed |
| Sewer | Installed |
https://www.realtor.ca/real-estate/28565065/1327-river-road-e-wasaga-beach-wasaga-beach
Contact Us
Contact us for more information
Michelle Seip
Salesperson

