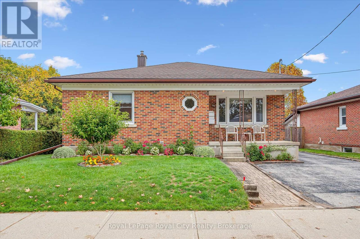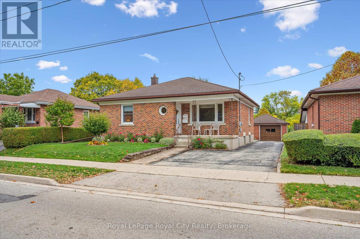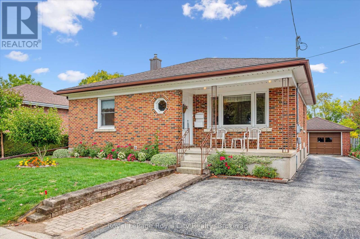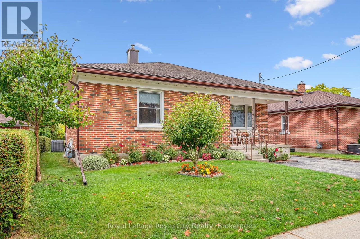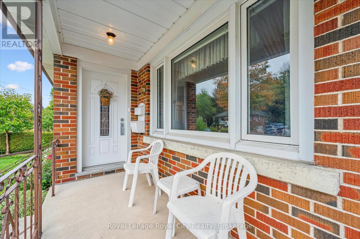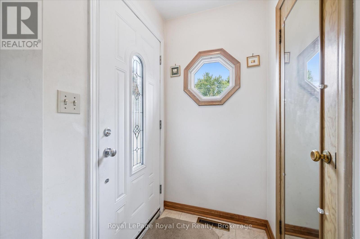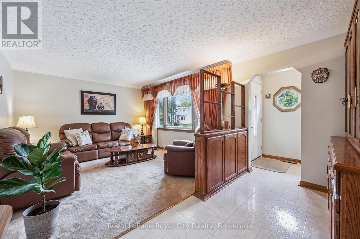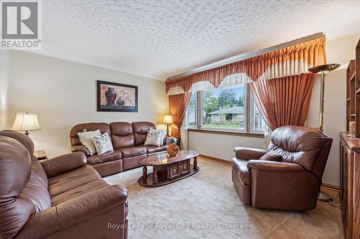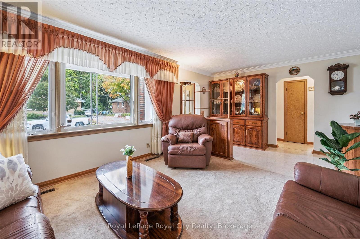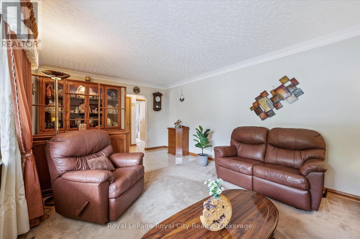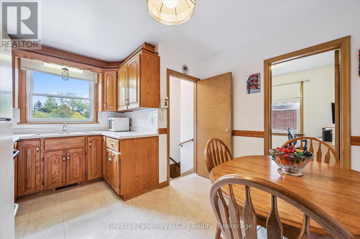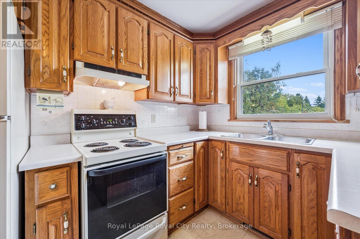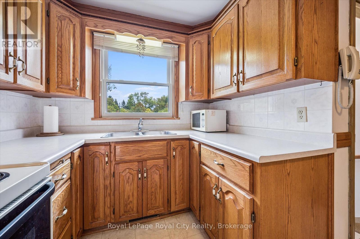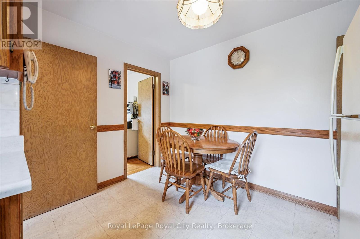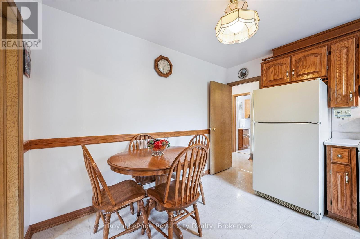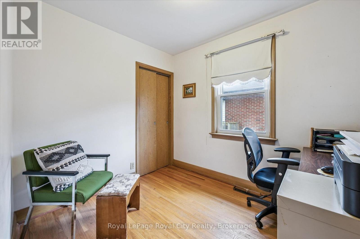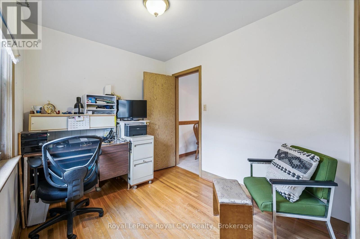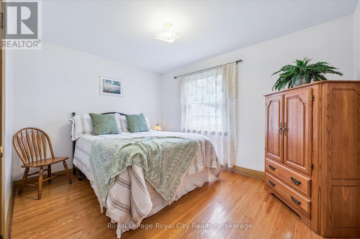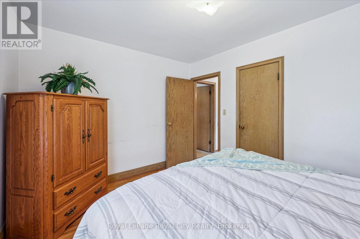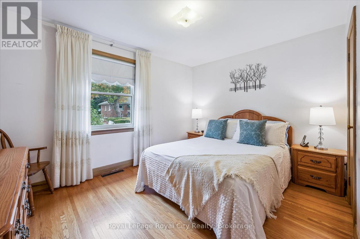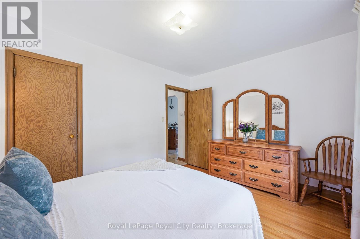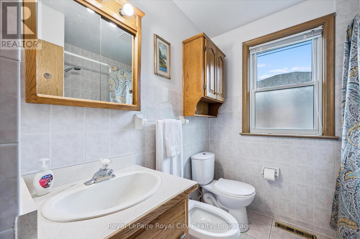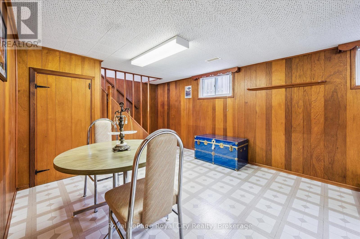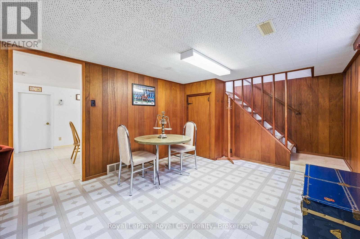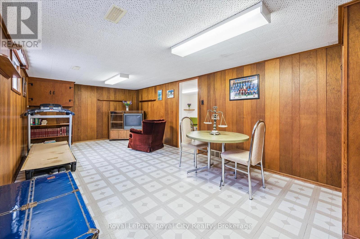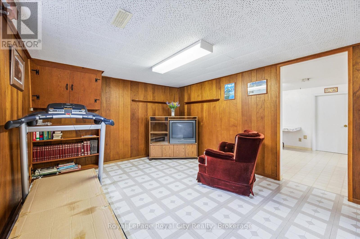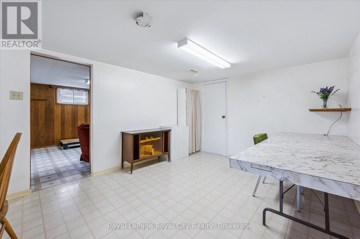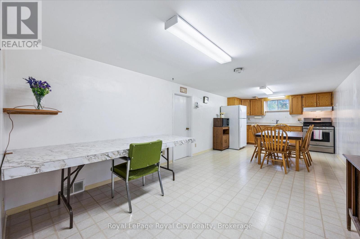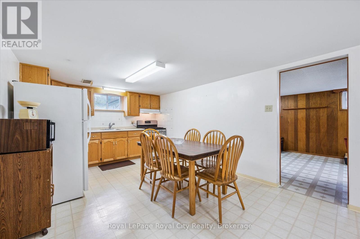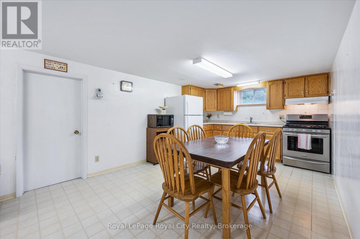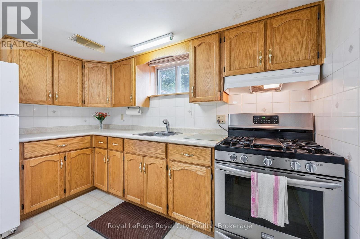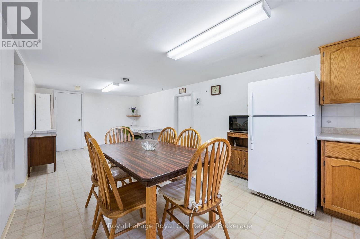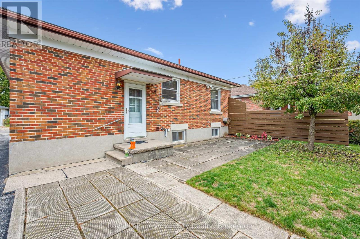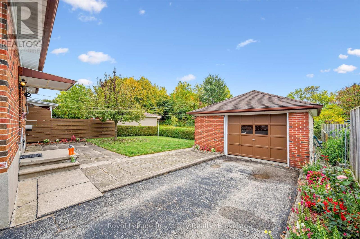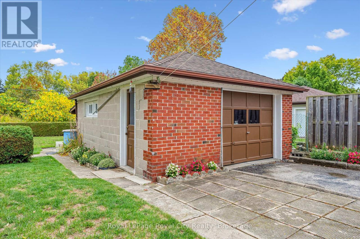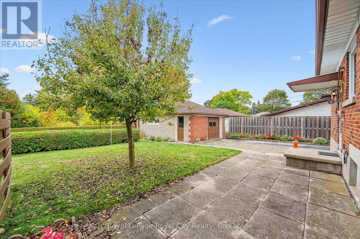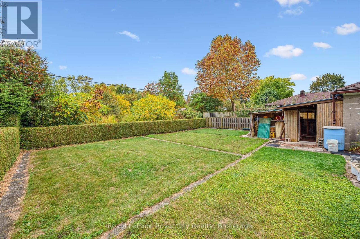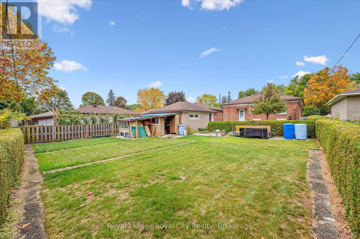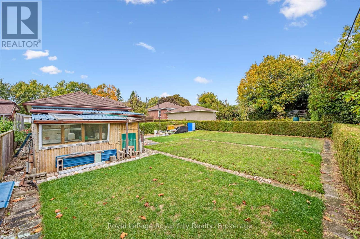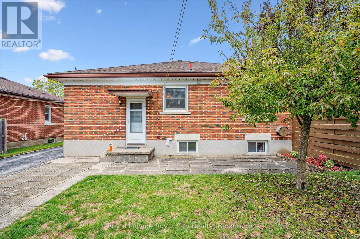133 Emma Street Guelph, Ontario N1E 1V2
$849,000
CUTE AS A BUTTON IN A SOUGHT AFTER NEIGHBOURHOOD! Homes like this are getting harder to find! 3 bedroom bungalow with large 50 x 132 lot. Detached single car garage with long drive allowing for ample parking (4 cars) The large rear yard allows for many possibilities.... a large garden, a bigger garage, an addition on the house??? Solid oak cupboards in the kitchen and hardwood floors in bedrooms. Large front window gives a brightness to the front living room. The basement has a separate entrance for a possible inlaw suite. There is currently a large rec/games room and a large summer kitchen with a gas stove, and a third area with laundry, utilities, and a 2 piece bath(shower & toilet). Close to many amenities; shopping, church, schools, transit. Don't miss out! (id:54532)
Property Details
| MLS® Number | X12427972 |
| Property Type | Single Family |
| Community Name | General Hospital |
| Amenities Near By | Hospital, Public Transit, Place Of Worship, Schools |
| Equipment Type | Water Heater |
| Parking Space Total | 4 |
| Rental Equipment Type | Water Heater |
| Structure | Porch, Shed |
Building
| Bathroom Total | 2 |
| Bedrooms Above Ground | 3 |
| Bedrooms Total | 3 |
| Age | 51 To 99 Years |
| Appliances | Water Softener, Dryer, Stove, Washer, Window Coverings, Refrigerator |
| Architectural Style | Bungalow |
| Basement Development | Partially Finished |
| Basement Type | Full (partially Finished) |
| Construction Style Attachment | Detached |
| Cooling Type | Central Air Conditioning |
| Exterior Finish | Brick |
| Foundation Type | Poured Concrete |
| Half Bath Total | 1 |
| Heating Fuel | Natural Gas |
| Heating Type | Forced Air |
| Stories Total | 1 |
| Size Interior | 700 - 1,100 Ft2 |
| Type | House |
| Utility Water | Municipal Water |
Parking
| Detached Garage | |
| Garage | |
| Tandem |
Land
| Acreage | No |
| Fence Type | Partially Fenced, Fenced Yard |
| Land Amenities | Hospital, Public Transit, Place Of Worship, Schools |
| Sewer | Sanitary Sewer |
| Size Depth | 132 Ft |
| Size Frontage | 50 Ft |
| Size Irregular | 50 X 132 Ft |
| Size Total Text | 50 X 132 Ft |
| Zoning Description | Rl.1 |
Rooms
| Level | Type | Length | Width | Dimensions |
|---|---|---|---|---|
| Lower Level | Cold Room | 3.82 m | 1.34 m | 3.82 m x 1.34 m |
| Lower Level | Dining Room | 5.42 m | 3.3 m | 5.42 m x 3.3 m |
| Lower Level | Games Room | 6.75 m | 3.42 m | 6.75 m x 3.42 m |
| Lower Level | Kitchen | 3.3 m | 2.17 m | 3.3 m x 2.17 m |
| Lower Level | Laundry Room | 9.21 m | 2.82 m | 9.21 m x 2.82 m |
| Lower Level | Bathroom | Measurements not available | ||
| Main Level | Living Room | 5.91 m | 3.64 m | 5.91 m x 3.64 m |
| Main Level | Primary Bedroom | 3.85 m | 3.05 m | 3.85 m x 3.05 m |
| Main Level | Bathroom | 2.29 m | 2.19 m | 2.29 m x 2.19 m |
| Main Level | Bedroom 2 | 3.87 m | 2.99 m | 3.87 m x 2.99 m |
| Main Level | Kitchen | 3.94 m | 3.41 m | 3.94 m x 3.41 m |
| Main Level | Bedroom 3 | 2.94 m | 2.36 m | 2.94 m x 2.36 m |
https://www.realtor.ca/real-estate/28915890/133-emma-street-guelph-general-hospital-general-hospital
Contact Us
Contact us for more information
Karen Jans
Salesperson
karenjans.royallepage.ca/
www.facebook.com/KarenJansRealty
www.linkedin.com/in/karen-jans-7a6b574b/

