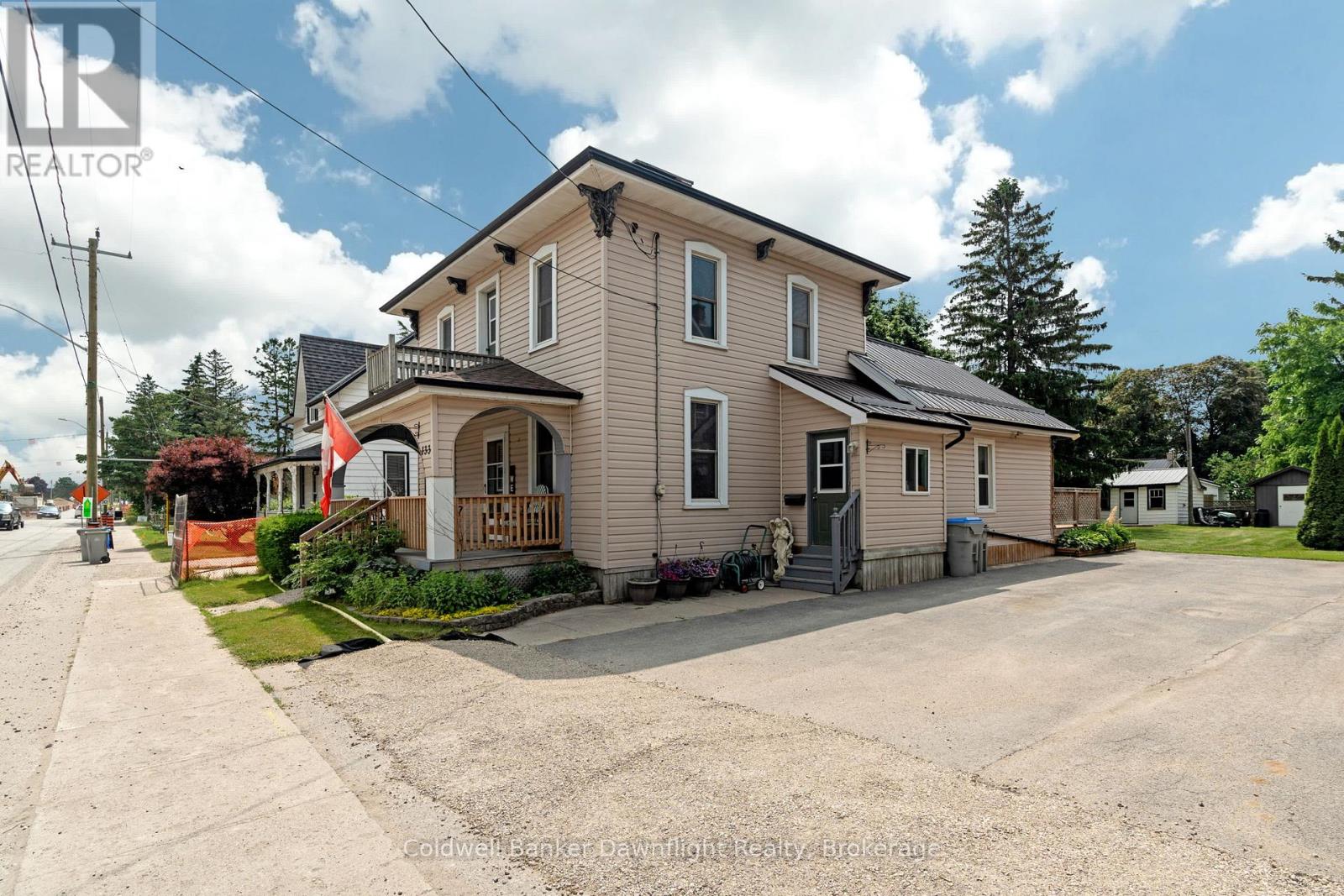133 Main Street South Huron, Ontario N0M 1N0
$409,900
Welcome to this inviting home nestled in the peaceful village of Dashwood- just minutes from the stunning shores of Lake Huron and a short drive to Grand Bend and Exeter for all your shopping and amenities.This spacious 3 + 1 bedroom, I bathroom home blends rustic charm with modern comfort. Step inside to discover an open-concept kitchen and dining area featuring soaring ceilings, perfect for entertaining or enjoying cozy family meals.The main floor also includes a generously sized primary bedroom adorned with wood beams and built-in storage, along with a convenient laundry area. The spacious main floor 4-piece bathroom is thoughtfully designed with double vanities and ample storage. Enjoy the warmth and ambiance of the fully winterized sunroom complete with a gas fireplace, ideal for year-round relaxation.The large family room is a showstopper, boasting wainscoting, tall ceilings, rich wood beams, and an abundance of natural light, creating a welcoming retreat for gatherings or quiet evenings in.Upstairs, three additional bedrooms offer the perfect layout for a growing family or visiting guests. Outside you are welcomed by a nicely groomed back yard with a spacious back deck for summer BBQs complete with 2 garden sheds for all your outdoor storage needs. Don't miss your chance to experience peaceful village living with all the comforts of home, just moments from beaches, schools & local conveniences. (id:54532)
Property Details
| MLS® Number | X12229211 |
| Property Type | Single Family |
| Community Name | Stephen |
| Amenities Near By | Park |
| Community Features | Community Centre, School Bus |
| Features | Flat Site, Lane |
| Parking Space Total | 3 |
| Structure | Deck, Porch, Shed |
Building
| Bathroom Total | 1 |
| Bedrooms Above Ground | 3 |
| Bedrooms Below Ground | 1 |
| Bedrooms Total | 4 |
| Age | 100+ Years |
| Amenities | Fireplace(s) |
| Appliances | Water Heater, Dishwasher, Dryer, Stove, Washer, Window Coverings, Refrigerator |
| Basement Type | Partial |
| Construction Style Attachment | Detached |
| Cooling Type | Central Air Conditioning |
| Exterior Finish | Wood, Vinyl Siding |
| Fire Protection | Smoke Detectors, Security System |
| Fireplace Present | Yes |
| Fireplace Total | 1 |
| Foundation Type | Stone |
| Heating Fuel | Natural Gas |
| Heating Type | Forced Air |
| Stories Total | 2 |
| Size Interior | 1,500 - 2,000 Ft2 |
| Type | House |
| Utility Water | Municipal Water, Lake/river Water Intake |
Parking
| No Garage |
Land
| Acreage | No |
| Land Amenities | Park |
| Landscape Features | Landscaped |
| Sewer | Septic System |
| Size Depth | 161 Ft ,3 In |
| Size Frontage | 51 Ft ,4 In |
| Size Irregular | 51.4 X 161.3 Ft |
| Size Total Text | 51.4 X 161.3 Ft |
| Surface Water | Lake/pond |
| Zoning Description | Vr1 |
Rooms
| Level | Type | Length | Width | Dimensions |
|---|---|---|---|---|
| Second Level | Bedroom | 3.32 m | 3.43 m | 3.32 m x 3.43 m |
| Second Level | Bedroom | 3.32 m | 2.91 m | 3.32 m x 2.91 m |
| Second Level | Bedroom | 3.27 m | 3.81 m | 3.27 m x 3.81 m |
| Second Level | Other | 3.27 m | 1.13 m | 3.27 m x 1.13 m |
| Basement | Office | 2.01 m | 2.59 m | 2.01 m x 2.59 m |
| Main Level | Living Room | 5.4 m | 6.49 m | 5.4 m x 6.49 m |
| Main Level | Kitchen | 5.48 m | 3.71 m | 5.48 m x 3.71 m |
| Main Level | Dining Room | 5.48 m | 2.78 m | 5.48 m x 2.78 m |
| Main Level | Sitting Room | 3.76 m | 3.71 m | 3.76 m x 3.71 m |
| Main Level | Primary Bedroom | 2.95 m | 5.04 m | 2.95 m x 5.04 m |
| Main Level | Foyer | 1.93 m | 2.4 m | 1.93 m x 2.4 m |
Utilities
| Cable | Installed |
| Electricity | Installed |
| Sewer | Installed |
https://www.realtor.ca/real-estate/28486224/133-main-street-south-huron-stephen-stephen
Contact Us
Contact us for more information
Leanne Comeau
Salesperson









































































































