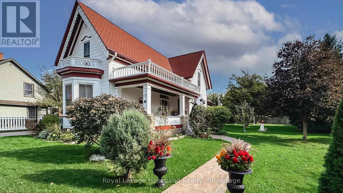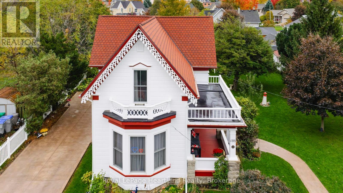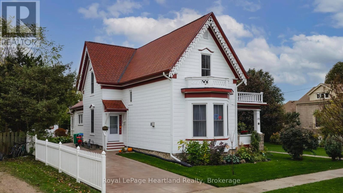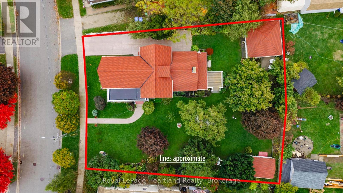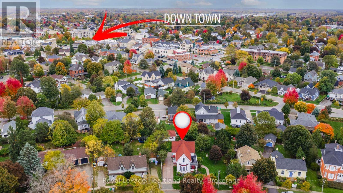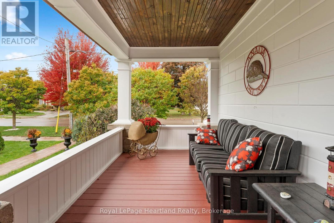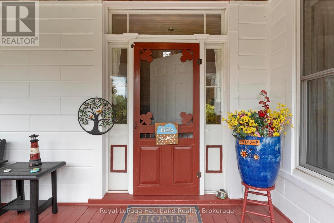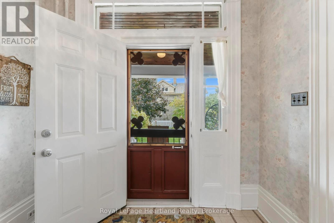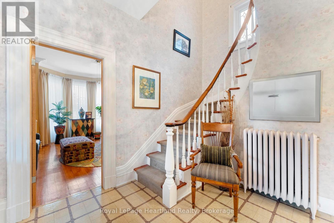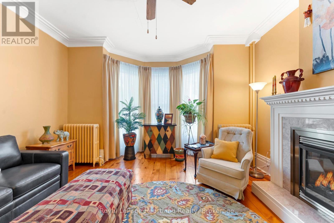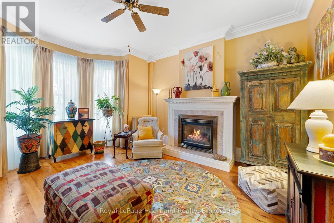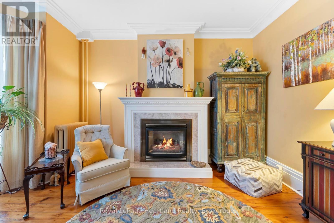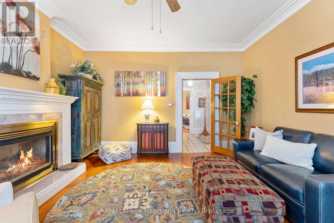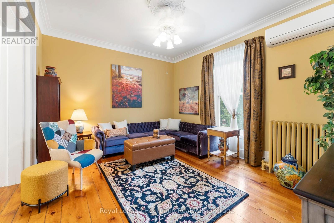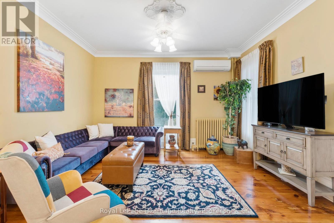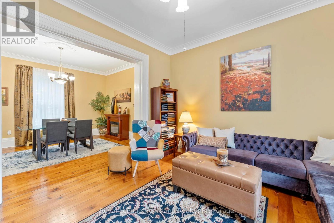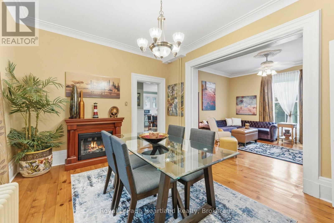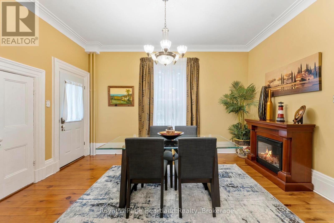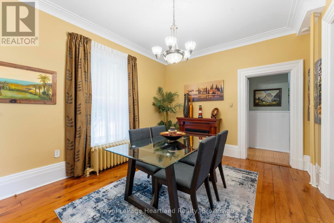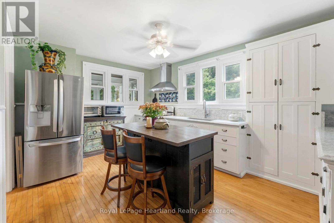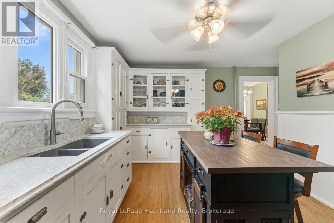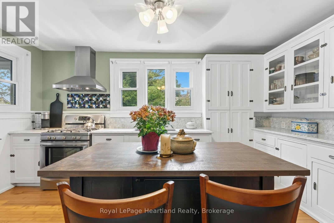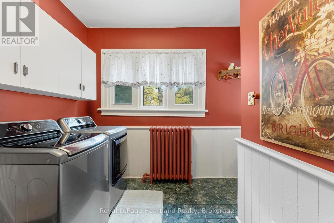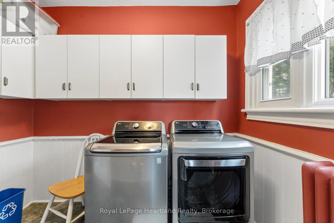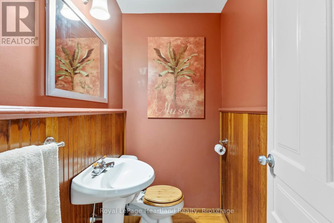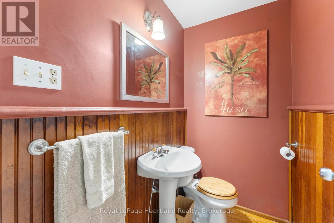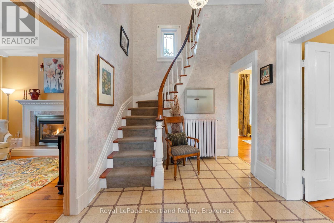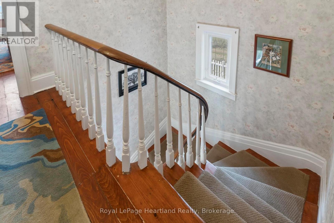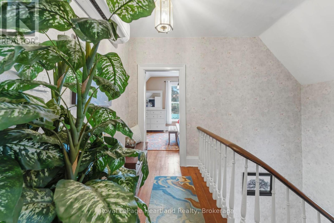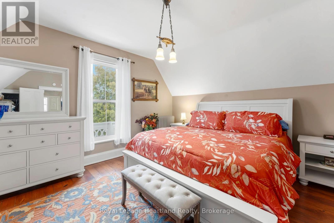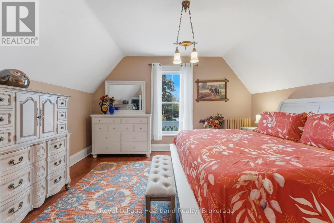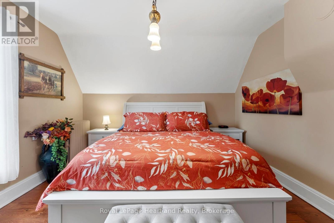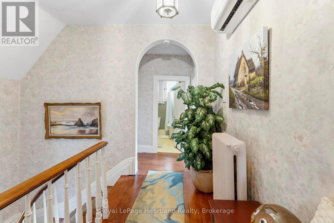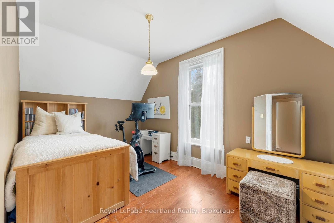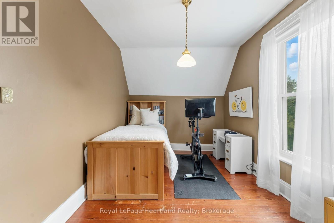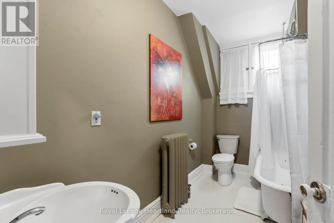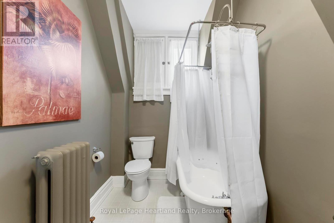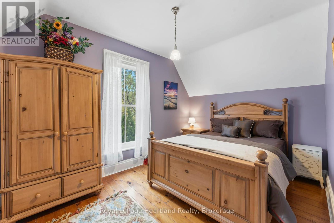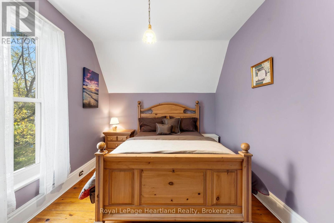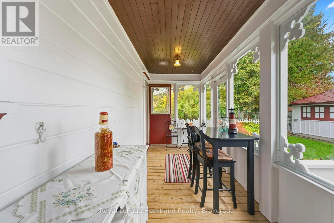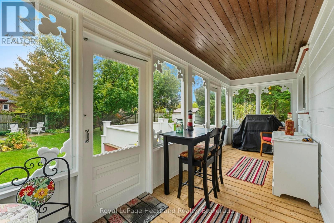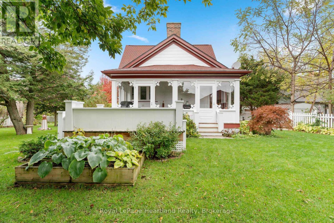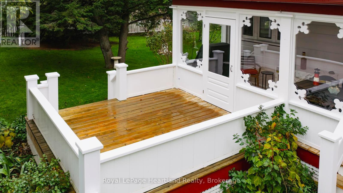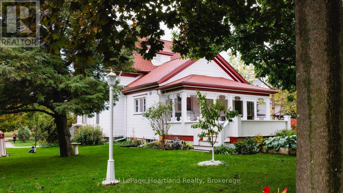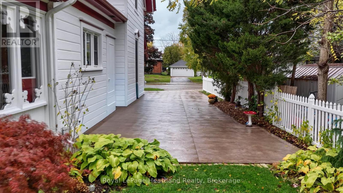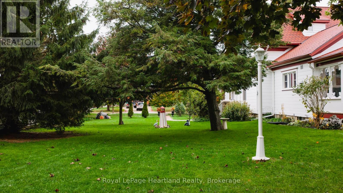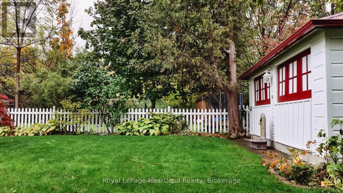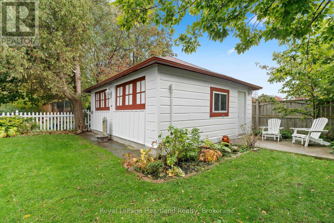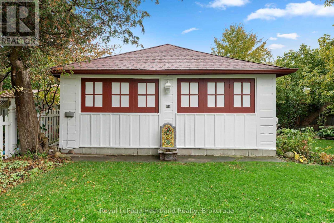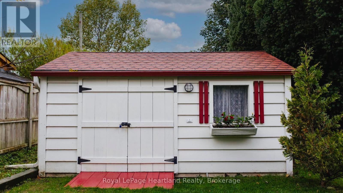133 St Georges Crescent Goderich, Ontario N7A 2M1
$749,900
A landmark residence deeply rooted in the history of "The Prettiest Town in Canada," 133 St. George's Crescent offers an unparalleled lifestyle. Constructed in 1863, this distinguished Gothic Revival home retains its architectural integrity, showcasing detailed bargeboard and cornices. Now beautifully modernized for comfort, it is a truly preserved artifact. The location is phenomenal: situated on an expansive lot in Goderich's premier neighbourhood, and is moments-less than a five-minute walk-from the stunning Lake Huron waterfront, famed for its sunsets and easy access to Goderich's historic downtown square. The spectacular outdoor setting, where the meticulous landscaping creates a private sanctuary, complements recent essential upgrades, including, heating/cooling, a fresh exterior paint job and a brand-new brushed swirl coloured concrete driveway and front entry path. Inside, this residence beautifully blends original character with modern utility. The main level is anchored by a large foyer featuring the original winding staircase, and the interior finishes stay in keeping with the historic nature of the home while providing modern touches and conveniences. The parlour, with its beautiful gas fireplace, and the central living/dining rooms flow toward the back where the kitchen (featuring updated counters), laundry, and charming screened/glassed in porch are located. Upstairs offers three bedrooms, including the primary suite, and a four-piece main bathroom with a clawfoot tub. Practicality continues outside with a versatile detached building, which could be a dedicated workshop, exercise studio,or easily converted back to a garage. This unique home is a treasured chapter in Goderich's story, ready for its next fortunate owner. Call your agent today to explore this timeless property. (id:54532)
Property Details
| MLS® Number | X12478662 |
| Property Type | Single Family |
| Community Name | Goderich (Town) |
| Amenities Near By | Hospital |
| Features | Lighting |
| Parking Space Total | 4 |
| Structure | Deck, Porch |
Building
| Bathroom Total | 2 |
| Bedrooms Above Ground | 3 |
| Bedrooms Total | 3 |
| Amenities | Fireplace(s) |
| Appliances | Water Heater, Dryer, Furniture, Stove, Washer, Refrigerator |
| Basement Development | Unfinished |
| Basement Type | N/a (unfinished), Full |
| Construction Style Attachment | Detached |
| Cooling Type | None, Wall Unit |
| Exterior Finish | Wood |
| Fire Protection | Smoke Detectors |
| Fireplace Present | Yes |
| Fireplace Total | 1 |
| Foundation Type | Stone |
| Half Bath Total | 1 |
| Heating Fuel | Electric, Natural Gas |
| Heating Type | Heat Pump, Radiant Heat, Not Known |
| Stories Total | 2 |
| Size Interior | 2,000 - 2,500 Ft2 |
| Type | House |
| Utility Water | Municipal Water |
Parking
| Detached Garage | |
| Garage |
Land
| Access Type | Year-round Access |
| Acreage | No |
| Land Amenities | Hospital |
| Sewer | Sanitary Sewer |
| Size Depth | 115 Ft |
| Size Frontage | 88 Ft |
| Size Irregular | 88 X 115 Ft |
| Size Total Text | 88 X 115 Ft |
| Zoning Description | R2 |
Rooms
| Level | Type | Length | Width | Dimensions |
|---|---|---|---|---|
| Second Level | Bathroom | 3.05 m | 1.8 m | 3.05 m x 1.8 m |
| Second Level | Bedroom | 4.57 m | 2.85 m | 4.57 m x 2.85 m |
| Second Level | Primary Bedroom | 4.57 m | 3.99 m | 4.57 m x 3.99 m |
| Second Level | Bedroom | 4.45 m | 2.88 m | 4.45 m x 2.88 m |
| Main Level | Sunroom | 6.27 m | 1.87 m | 6.27 m x 1.87 m |
| Main Level | Living Room | 3.87 m | 4.53 m | 3.87 m x 4.53 m |
| Main Level | Foyer | 3.49 m | 2.68 m | 3.49 m x 2.68 m |
| Main Level | Dining Room | 3.66 m | 4.58 m | 3.66 m x 4.58 m |
| Main Level | Family Room | 4.49 m | 4.89 m | 4.49 m x 4.89 m |
| Main Level | Kitchen | 4.41 m | 4.71 m | 4.41 m x 4.71 m |
| Main Level | Bathroom | 1.86 m | 1.18 m | 1.86 m x 1.18 m |
| Main Level | Laundry Room | 2.92 m | 3.38 m | 2.92 m x 3.38 m |
Utilities
| Cable | Installed |
| Electricity | Installed |
| Wireless | Available |
| Sewer | Installed |
Contact Us
Contact us for more information
Jeff Bauer
Broker
www.homefieldgroup.ca/
www.facebook.com/goderichrealtor
ca.linkedin.com/in/jeffbauerrealtor

