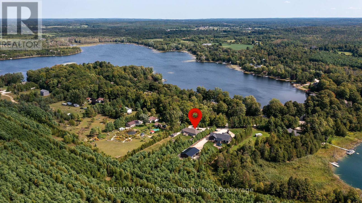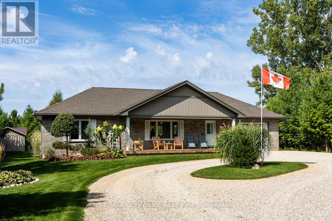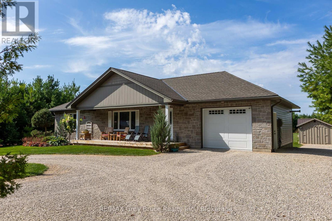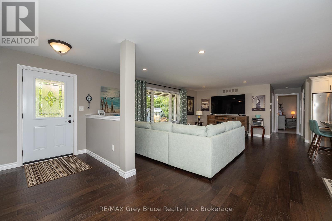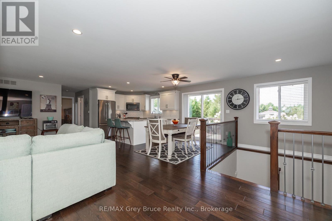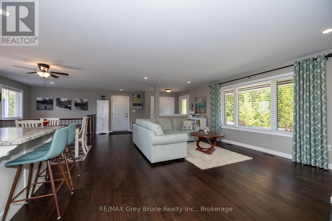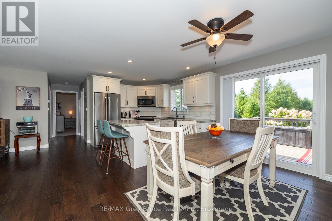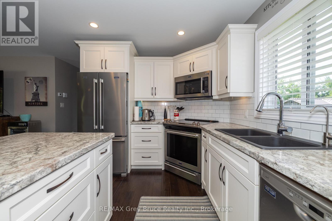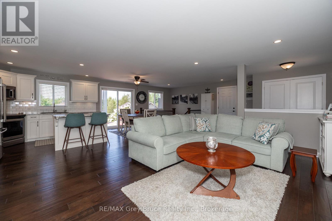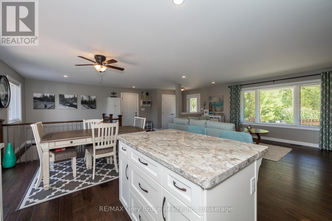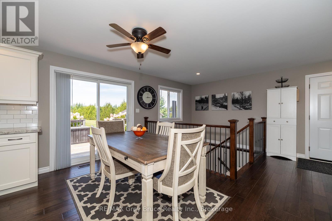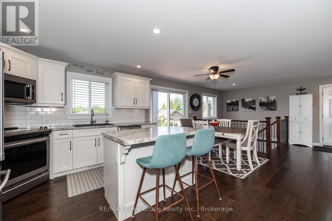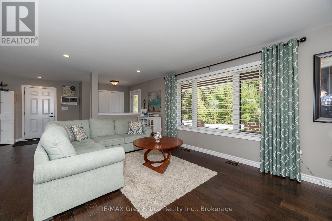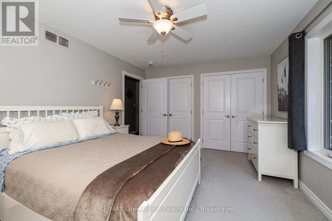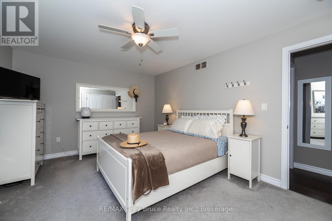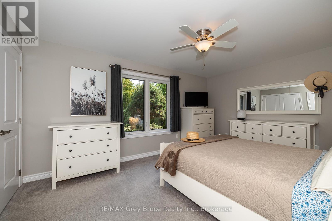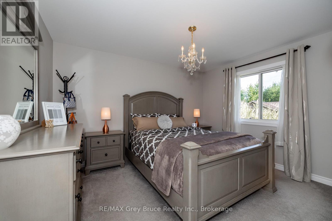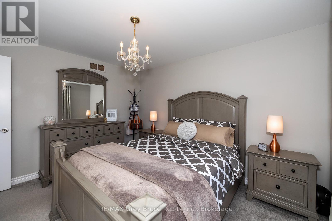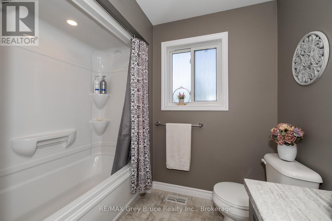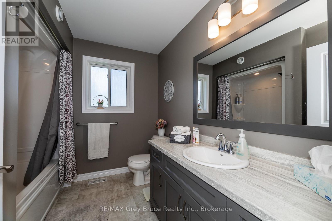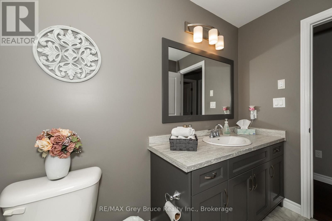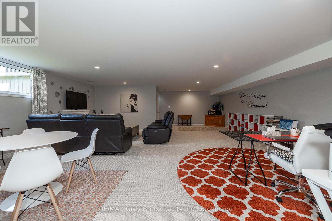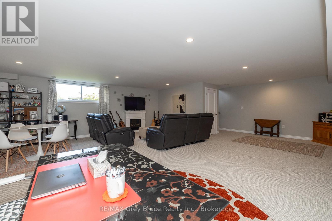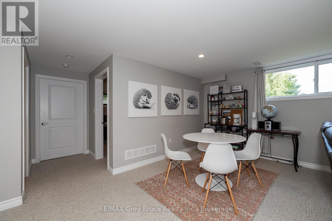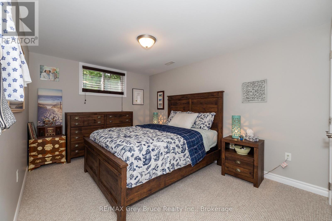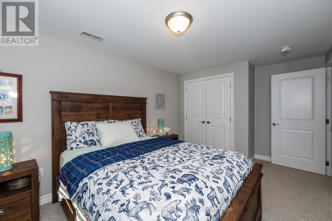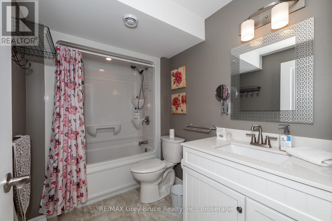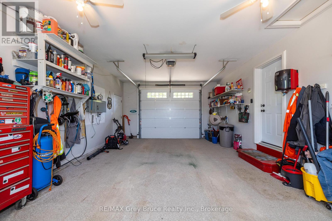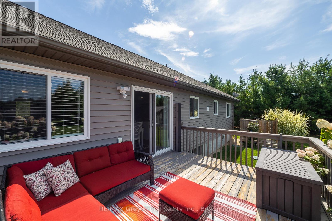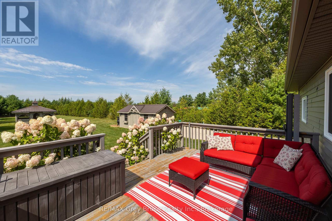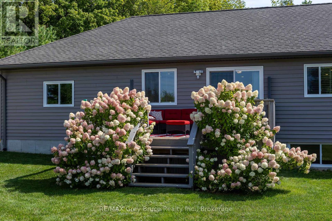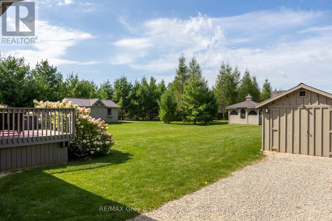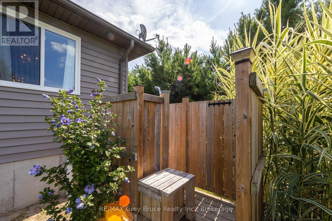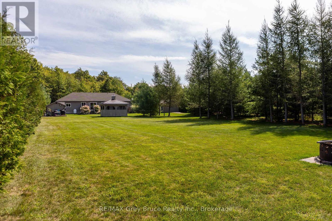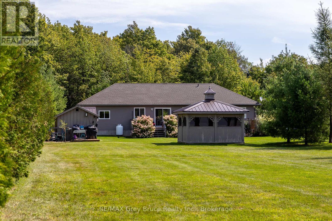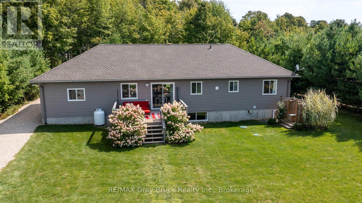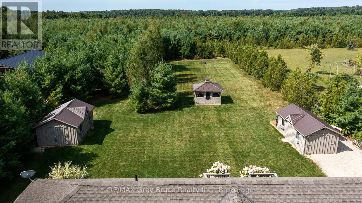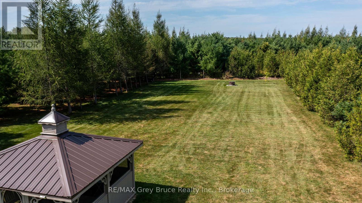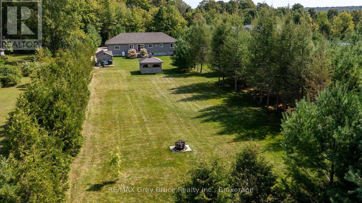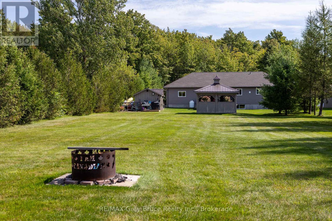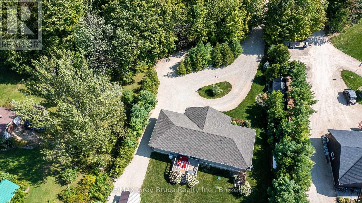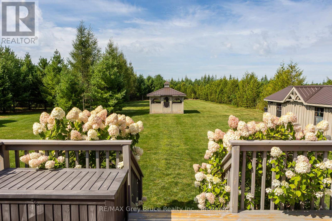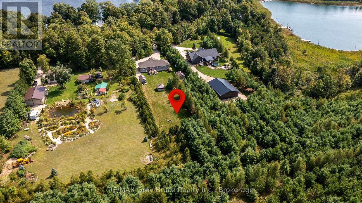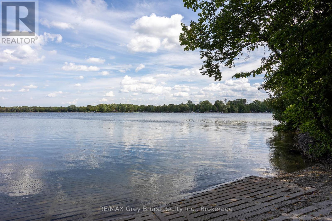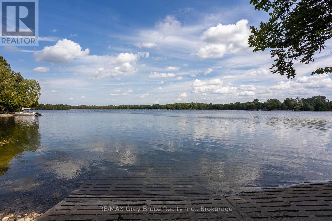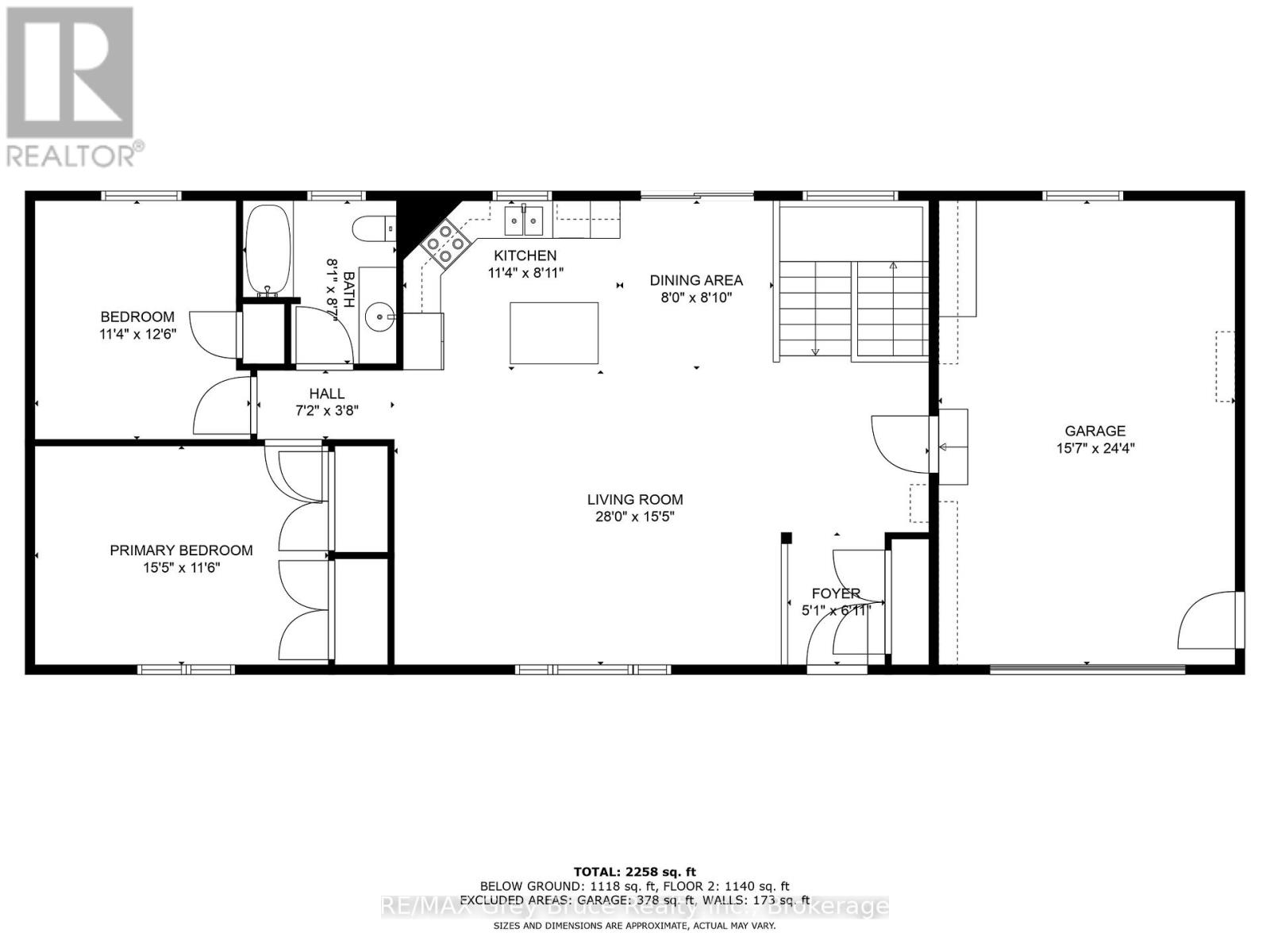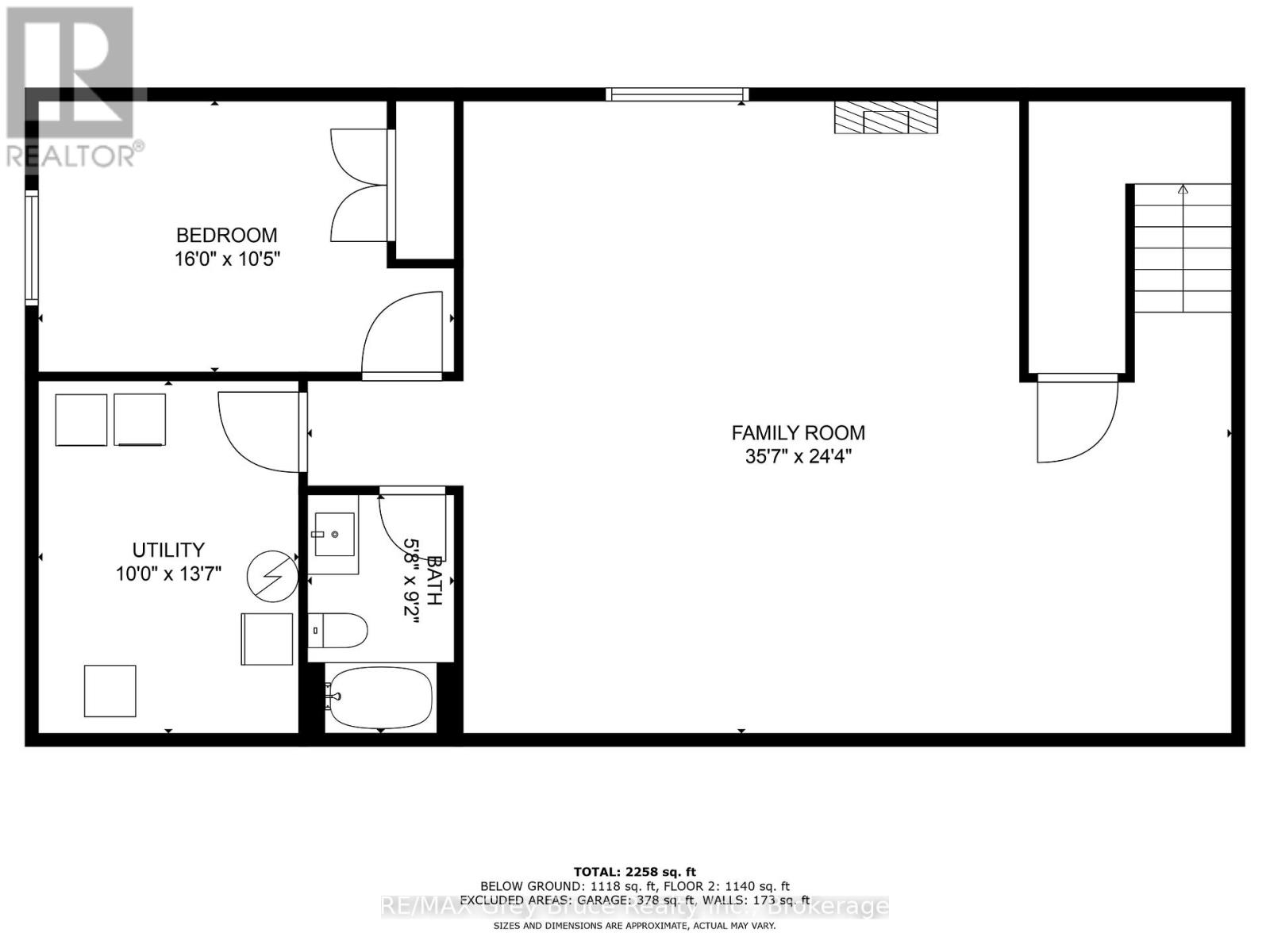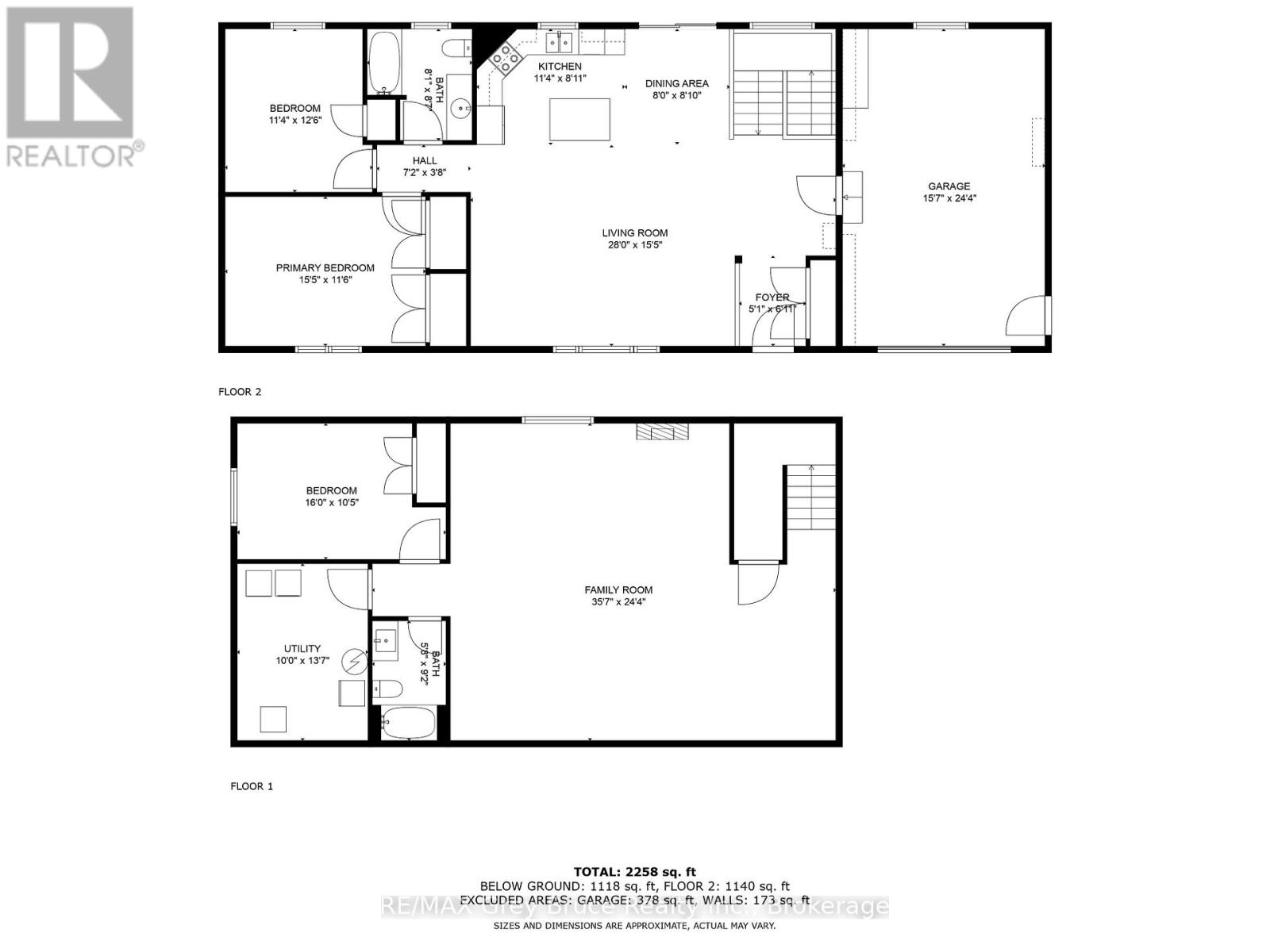135 Mccullough Lake Drive Chatsworth, Ontario N0H 2V0
$874,900
Welcome to the serene lifestyle of McCullough Lake, a beautiful friendly community centrally located to everything Grey and Bruce County has to offer. Custom built in 2016, this immaculate 3-bedroom, 2-bathroom home is set on a private one-acre lot surrounded by mature trees and manicured landscaping. This property offers the perfect balance of privacy, natural beauty, and year-round recreation, whether it's boating, fishing, swimming, or simply enjoying the peaceful surroundings, it's all here. The main floor features bright, welcoming spaces for everyday living, while the fully finished lower level adds comfort and flexibility for family, hobbies, or guests. Every detail has been thoughtfully designed to combine functionality with warmth. The attached oversized heated garage, as well as 3 custom built Mennonite buildings ensure space and comfort for you and all your belongings. With plenty of parking thanks to a circular driveway with additional parking area, outdoor living is just as impressive as the House itself. Situated back from the road, this property provides a sense of calm that is hard to find. With plenty of outdoor space for gardens or play, and the lake access just steps away, it's a retreat that offers both comfort and connection to nature. Don't miss the opportunity to make this beautiful McCullough Lake property your own. (id:54532)
Property Details
| MLS® Number | X12382123 |
| Property Type | Single Family |
| Community Name | Chatsworth |
| Equipment Type | Propane Tank |
| Parking Space Total | 16 |
| Rental Equipment Type | Propane Tank |
Building
| Bathroom Total | 2 |
| Bedrooms Above Ground | 3 |
| Bedrooms Total | 3 |
| Appliances | Water Heater, Water Softener, Water Treatment, Dishwasher, Dryer, Garage Door Opener, Microwave, Satellite Dish, Stove, Washer, Window Coverings, Refrigerator |
| Architectural Style | Bungalow |
| Basement Development | Finished |
| Basement Type | Full (finished) |
| Construction Style Attachment | Detached |
| Cooling Type | None, Air Exchanger |
| Exterior Finish | Stone, Vinyl Siding |
| Foundation Type | Concrete |
| Heating Fuel | Propane |
| Heating Type | Forced Air |
| Stories Total | 1 |
| Size Interior | 1,100 - 1,500 Ft2 |
| Type | House |
Parking
| Attached Garage | |
| Garage |
Land
| Acreage | No |
| Sewer | Septic System |
| Size Irregular | 100 X 350 Acre |
| Size Total Text | 100 X 350 Acre|1/2 - 1.99 Acres |
Rooms
| Level | Type | Length | Width | Dimensions |
|---|---|---|---|---|
| Lower Level | Bedroom 3 | 4.87 m | 3.17 m | 4.87 m x 3.17 m |
| Lower Level | Family Room | 10.85 m | 7.41 m | 10.85 m x 7.41 m |
| Lower Level | Utility Room | 3.05 m | 4.14 m | 3.05 m x 4.14 m |
| Main Level | Living Room | 8.53 m | 4.69 m | 8.53 m x 4.69 m |
| Main Level | Dining Room | 2.43 m | 2.69 m | 2.43 m x 2.69 m |
| Main Level | Kitchen | 3.45 m | 2.71 m | 3.45 m x 2.71 m |
| Main Level | Primary Bedroom | 4.69 m | 3.5 m | 4.69 m x 3.5 m |
| Main Level | Bedroom 2 | 3.45 m | 3.81 m | 3.45 m x 3.81 m |
https://www.realtor.ca/real-estate/28816067/135-mccullough-lake-drive-chatsworth-chatsworth
Contact Us
Contact us for more information
Angela Moebius
Salesperson
www.wendyandangela.com/
www.facebook.com/pages/Angela-Moebius-Wendy-McKee-Remax-Grey-Bruce-Realty-Inc-Brokerage/157141564331
Brent Mckee
Salesperson

