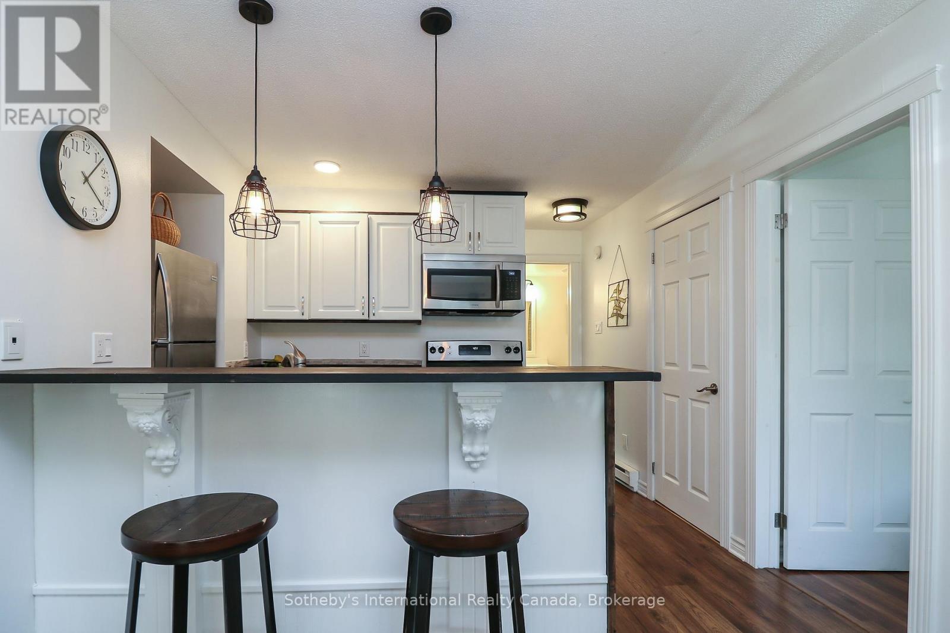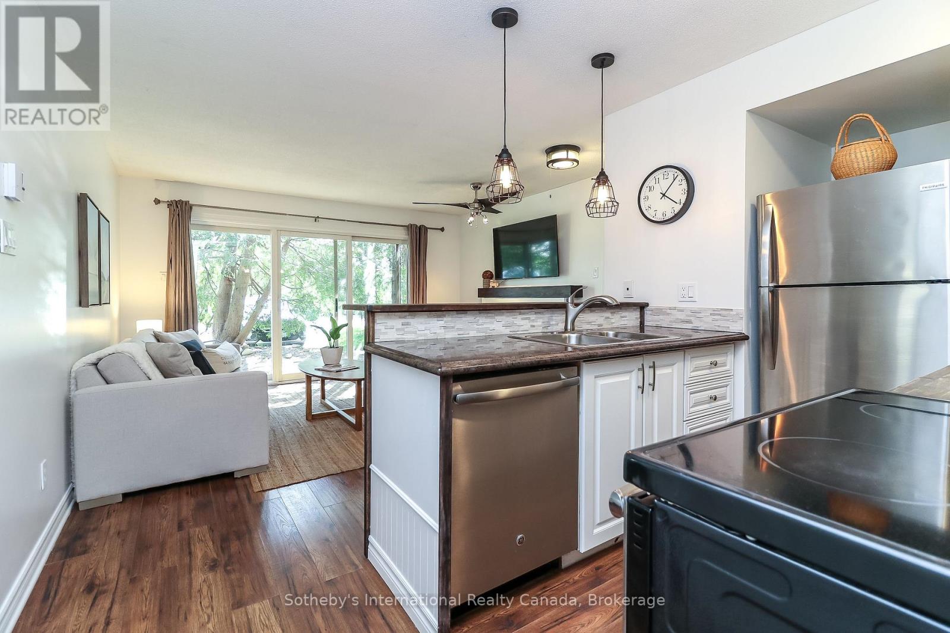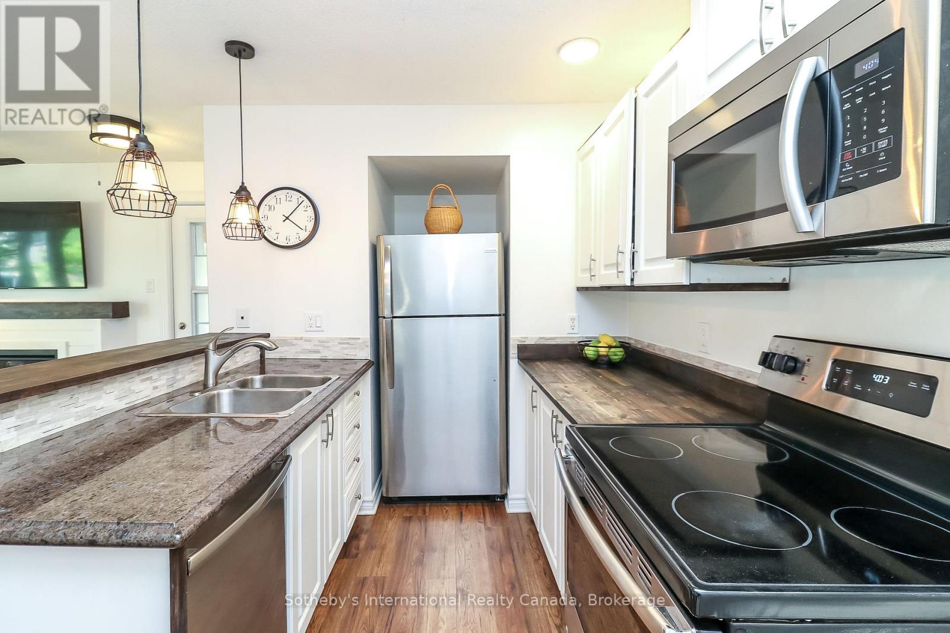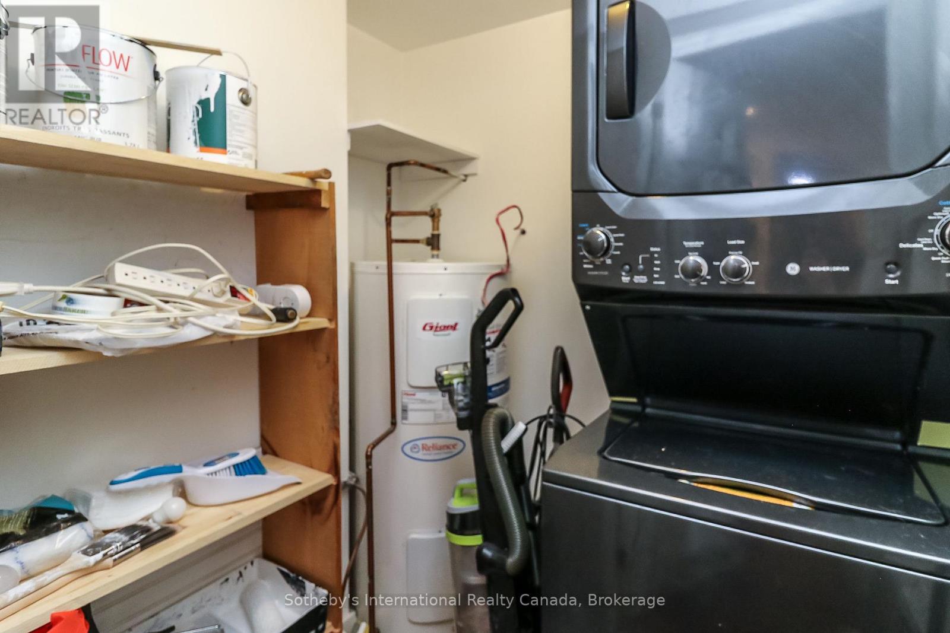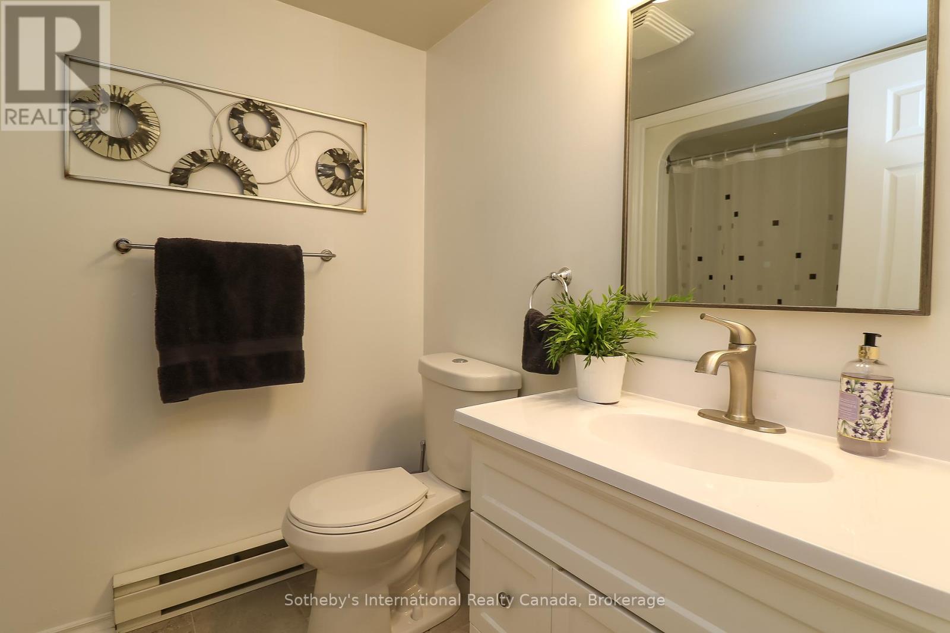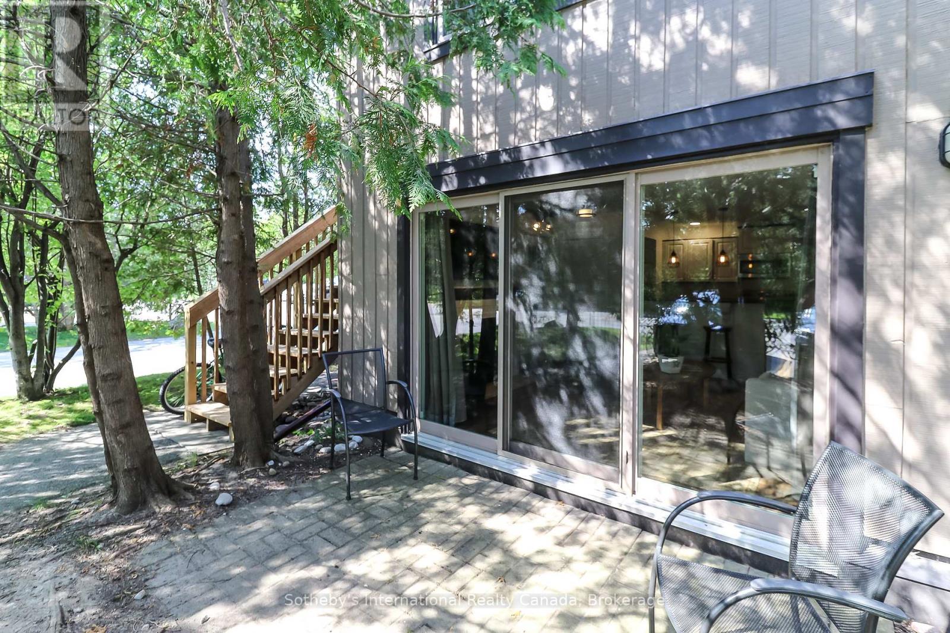136 - 27 Dawson Drive Collingwood, Ontario L9Y 5B4
$425,000Maintenance, Common Area Maintenance, Insurance, Parking
$428.57 Monthly
Maintenance, Common Area Maintenance, Insurance, Parking
$428.57 MonthlyPrivate, quiet location ideally situated in popular Cranberry Resort, near trails, downtown, golf & skiing. This cozy ground floor corner unit boasts 2 bdrms., 2 baths, & is ideally located with reserved parking at your side door. Upgraded features include new gas f/place (Oct. 2023) w/shiplap surround, laminate flooring, granite & wood counters in kitchen and a triple sliding door from your living rm to patio. Freshly painted throughout in 2024. Primary bedroom has a walkthrough closet leading to private ensuite. Extra storage in laundry rm, as well as an exterior storage locker. Ideal as a weekend retreat, investment property (proven rental history) or full time living. (id:54532)
Open House
This property has open houses!
11:00 am
Ends at:1:00 pm
Property Details
| MLS® Number | S12129584 |
| Property Type | Single Family |
| Community Name | Collingwood |
| Amenities Near By | Ski Area |
| Community Features | Pet Restrictions |
| Easement | Sub Division Covenants |
| Equipment Type | Water Heater - Electric |
| Features | Balcony, Carpet Free, In Suite Laundry |
| Parking Space Total | 1 |
| Rental Equipment Type | Water Heater - Electric |
| Structure | Patio(s) |
Building
| Bathroom Total | 2 |
| Bedrooms Above Ground | 2 |
| Bedrooms Total | 2 |
| Age | 31 To 50 Years |
| Amenities | Visitor Parking, Fireplace(s), Storage - Locker |
| Appliances | Water Heater, Dishwasher, Dryer, Microwave, Stove, Wall Mounted Tv, Washer, Window Coverings, Refrigerator |
| Basement Type | Crawl Space |
| Exterior Finish | Wood |
| Fire Protection | Smoke Detectors |
| Fireplace Present | Yes |
| Fireplace Total | 1 |
| Flooring Type | Laminate |
| Foundation Type | Concrete |
| Heating Fuel | Electric |
| Heating Type | Baseboard Heaters |
| Size Interior | 700 - 799 Ft2 |
| Type | Apartment |
Parking
| No Garage |
Land
| Acreage | No |
| Land Amenities | Ski Area |
| Zoning Description | R3-32 |
Rooms
| Level | Type | Length | Width | Dimensions |
|---|---|---|---|---|
| Main Level | Living Room | 4.04 m | 4.19 m | 4.04 m x 4.19 m |
| Main Level | Kitchen | 2.13 m | 2.18 m | 2.13 m x 2.18 m |
| Main Level | Bedroom | 3.73 m | 2.54 m | 3.73 m x 2.54 m |
| Main Level | Primary Bedroom | 3.2 m | 3.73 m | 3.2 m x 3.73 m |
https://www.realtor.ca/real-estate/28271854/136-27-dawson-drive-collingwood-collingwood
Contact Us
Contact us for more information










