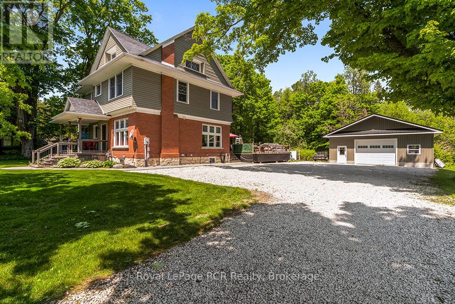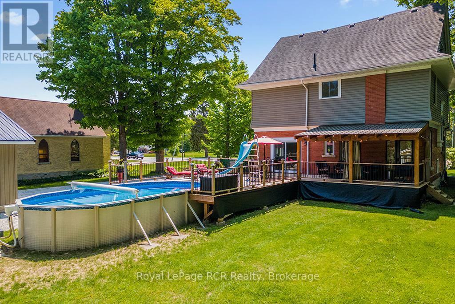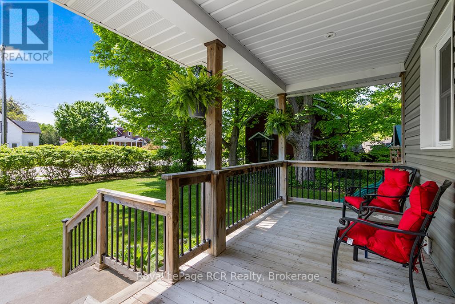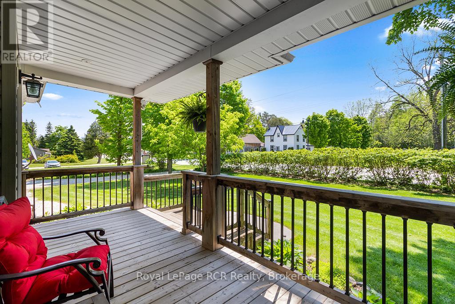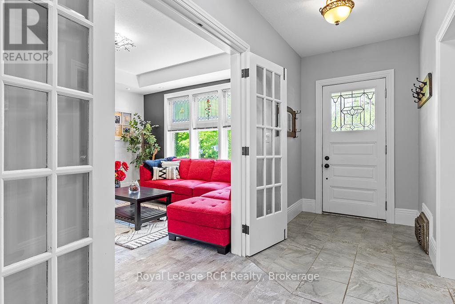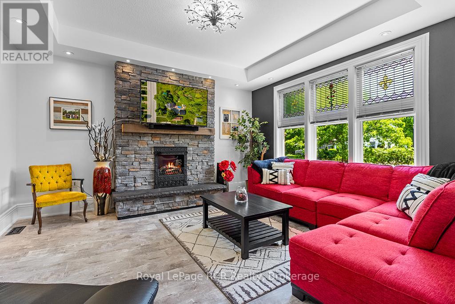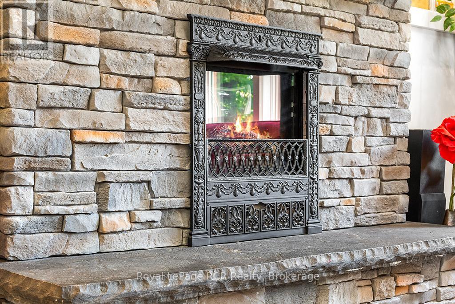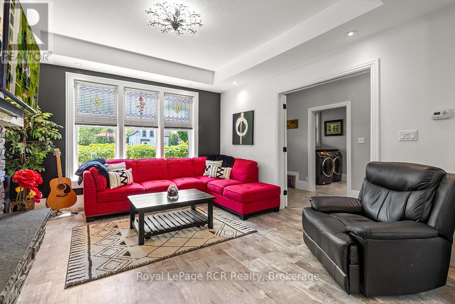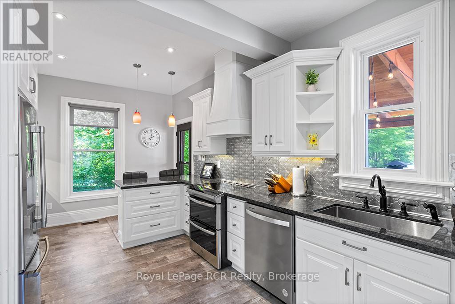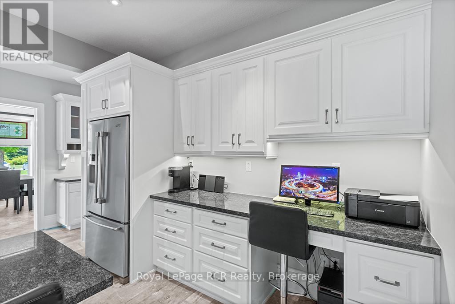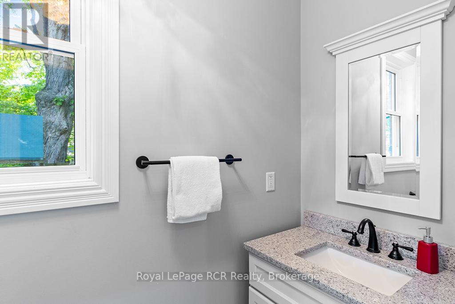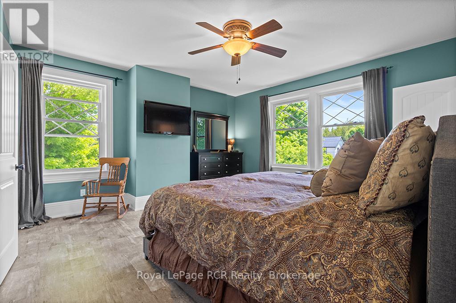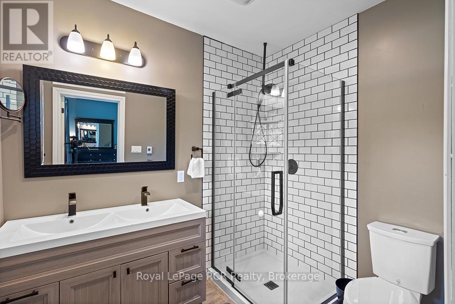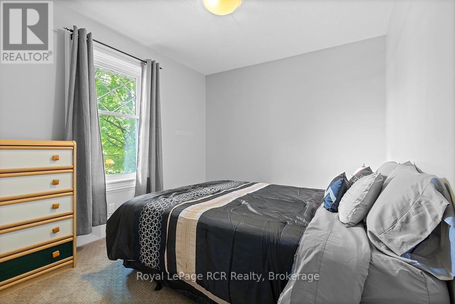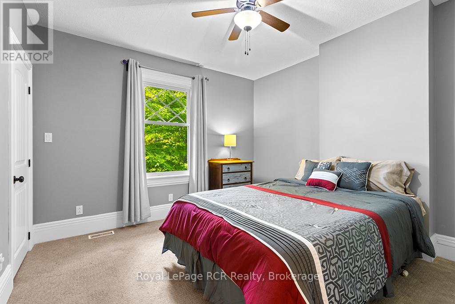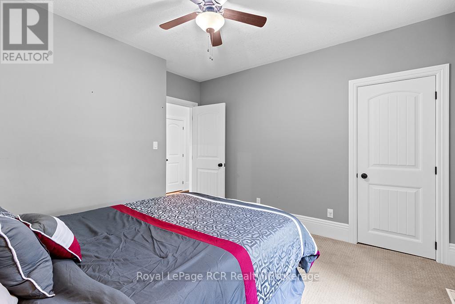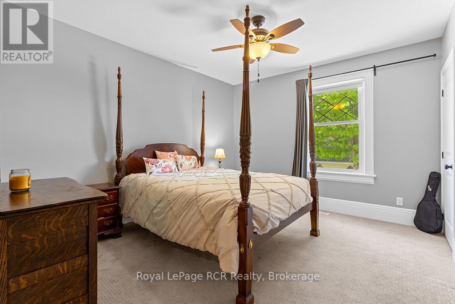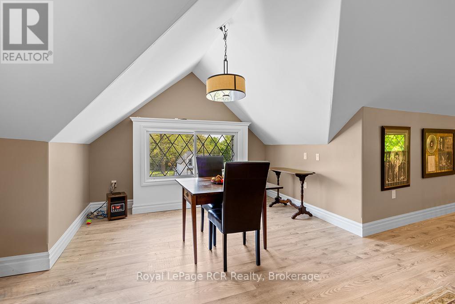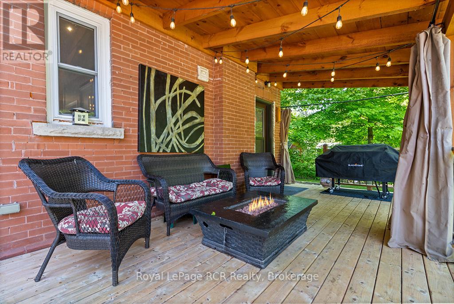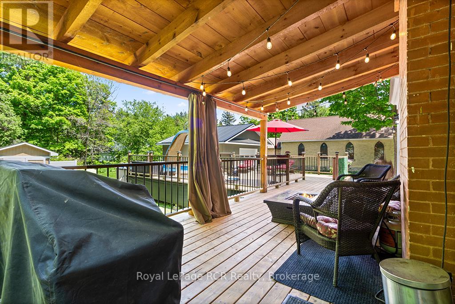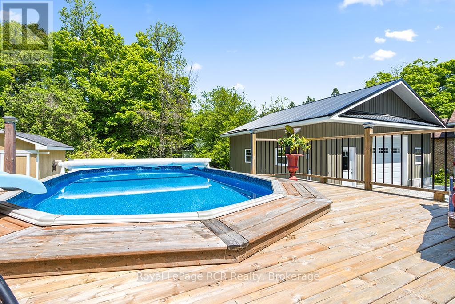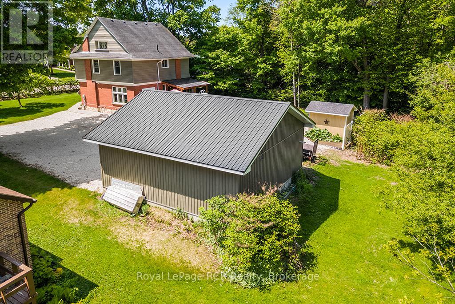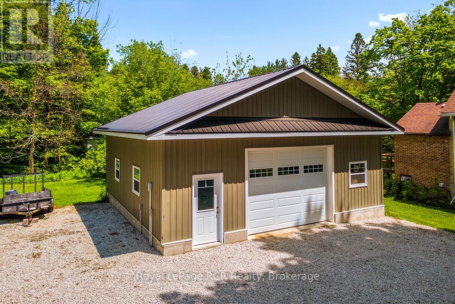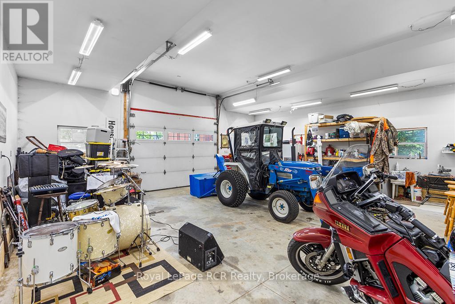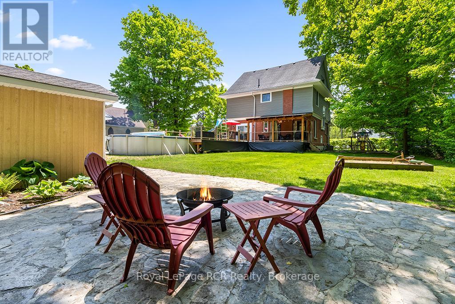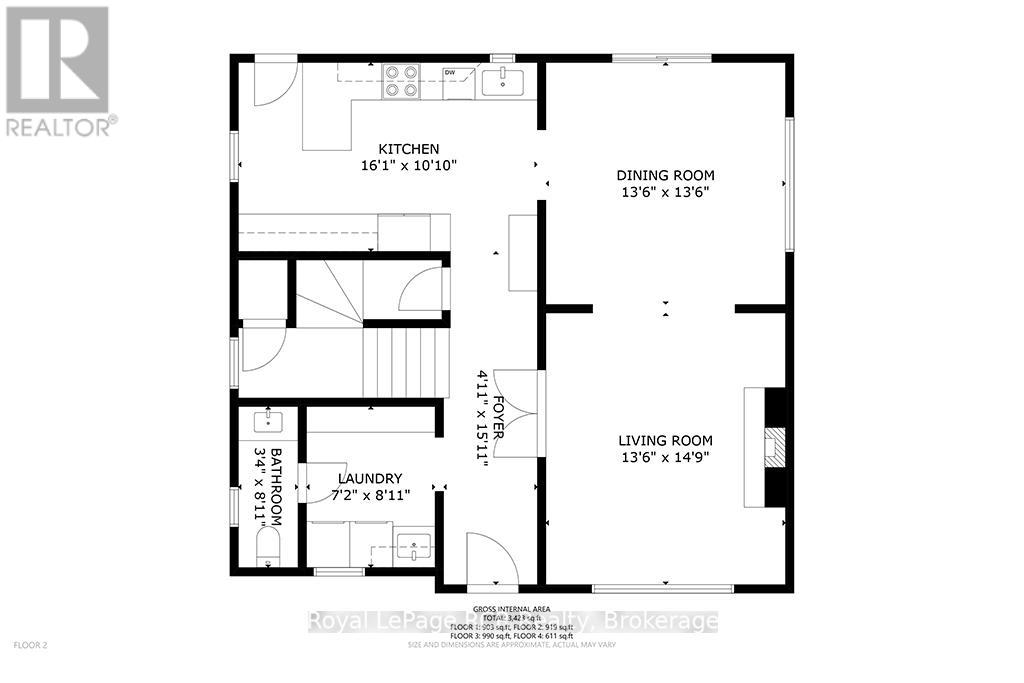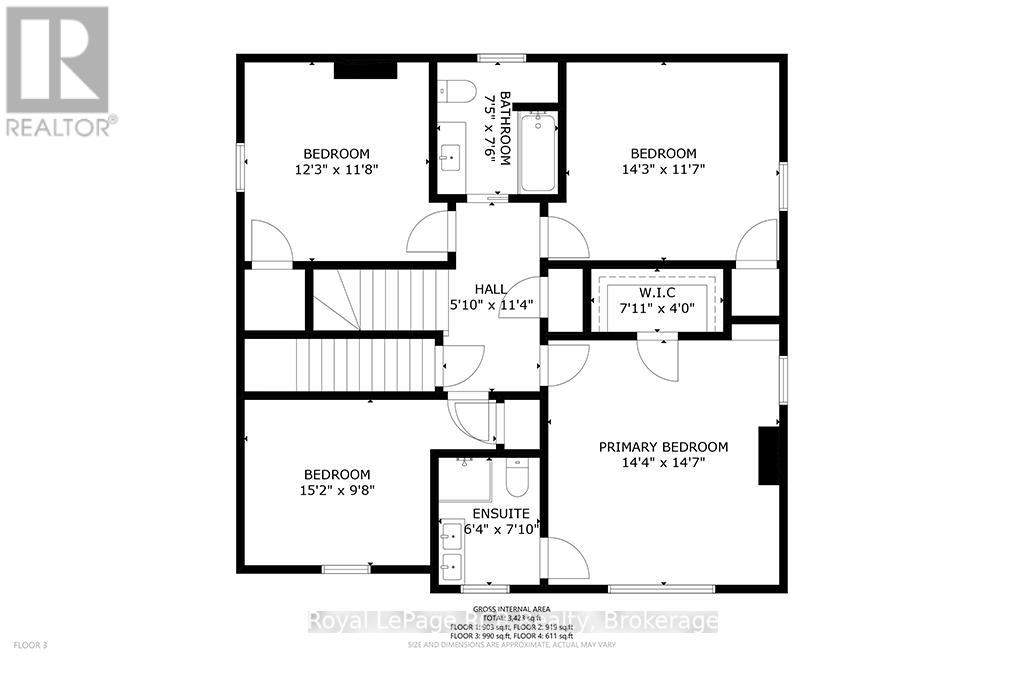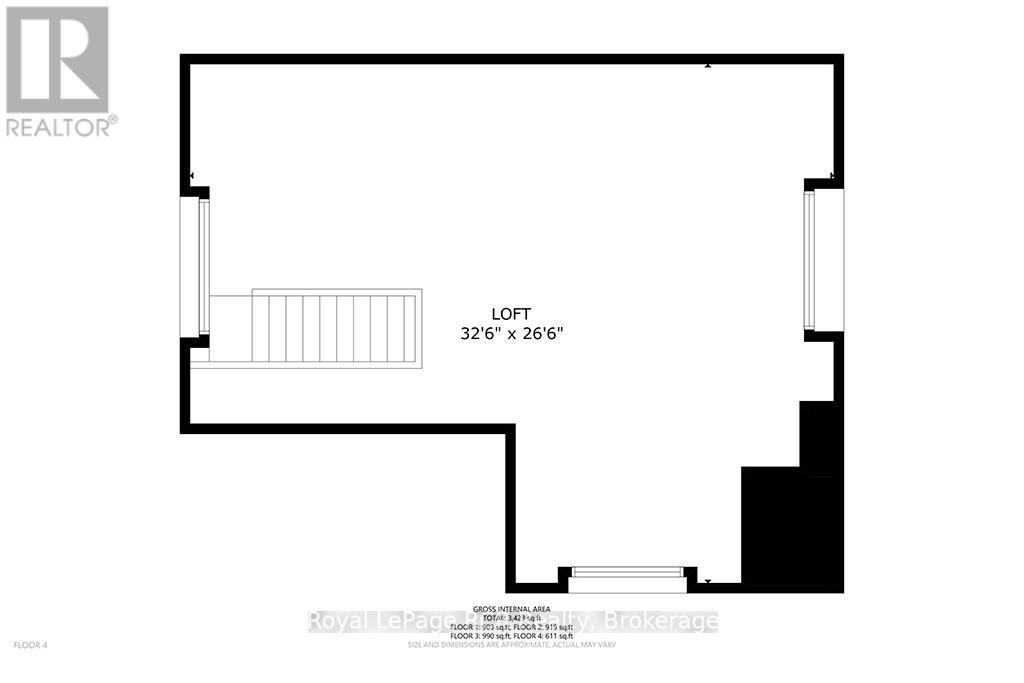136 Queen Street W South Bruce Peninsula, Ontario N0H 1P0
$838,000
Century home with timeless charm and modern comforts! Step into the perfect blend of historic character and modern luxury in this beautifully renovated 2 1/2 storey home. Featuring 4 principal bedrooms and a finished attic. This home offers exceptional living space with thoughtful updates throughout. The main floor offers a living room with a stunning stone fireplace, stained glass windows in both the living and dining room, complete the spaces with a touch of vintage elegance. The spacious kitchen has ample cabinet space for storage, granite countertops, a breakfast bar and a stunning backsplash. The mudroom is completed with custom shelving and main floor laundry, 2-pc bath and in-floor heat. The charming wood staircase to the second floor is flooded with light from the stained glass window. The second floor is where you will find 4 spacious bedrooms, a main 4-pc bath with in-floor heat, and a primary bedroom with a walk-in closet and an ensuite with a double vanity, glass shower and in-floor heat. The finished attic offers a variety of uses, including extra living space, office space, a potential in-law suite, or a dreamy sunlit studio. The exterior of this home is equally impressive. Relax on the covered back deck or soak up the sun by the above-ground heated pool with its expansive lounge deck. The oversized, gas-heated 2-car garage offers ample space for vehicles, a workshop, and storage. The beautifully landscaped yard with stone patio and fire pit is perfect for evening gatherings. Stone steps lead you to the covered front porch where you can sit with your morning coffee. Hepworth is a convenient location for accessing Sauble Beach (10 km), Wiarton (13 km) and Bruce Power (90 km). A rare opportunity to own a century home that's been completely renovated for today's lifestyle-inside and out! (id:54532)
Property Details
| MLS® Number | X12203016 |
| Property Type | Single Family |
| Community Name | South Bruce Peninsula |
| Amenities Near By | Place Of Worship |
| Community Features | School Bus |
| Equipment Type | Water Heater |
| Features | Wooded Area, Sump Pump |
| Parking Space Total | 8 |
| Pool Type | Above Ground Pool |
| Rental Equipment Type | Water Heater |
| Structure | Porch, Shed |
Building
| Bathroom Total | 3 |
| Bedrooms Above Ground | 4 |
| Bedrooms Total | 4 |
| Amenities | Fireplace(s) |
| Appliances | Garage Door Opener Remote(s), Water Purifier, Dishwasher, Dryer, Satellite Dish, Stove, Washer, Refrigerator |
| Basement Development | Unfinished |
| Basement Type | Full (unfinished) |
| Construction Status | Insulation Upgraded |
| Construction Style Attachment | Detached |
| Cooling Type | Central Air Conditioning |
| Exterior Finish | Brick, Vinyl Siding |
| Fireplace Present | Yes |
| Fireplace Total | 1 |
| Foundation Type | Stone |
| Half Bath Total | 1 |
| Heating Fuel | Natural Gas |
| Heating Type | Forced Air |
| Stories Total | 3 |
| Size Interior | 2,500 - 3,000 Ft2 |
| Type | House |
Parking
| Detached Garage | |
| Garage |
Land
| Acreage | No |
| Land Amenities | Place Of Worship |
| Landscape Features | Landscaped |
| Sewer | Septic System |
| Size Depth | 165 Ft |
| Size Frontage | 115 Ft ,6 In |
| Size Irregular | 115.5 X 165 Ft |
| Size Total Text | 115.5 X 165 Ft|under 1/2 Acre |
| Zoning Description | R1a |
Rooms
| Level | Type | Length | Width | Dimensions |
|---|---|---|---|---|
| Second Level | Bedroom | 3.6576 m | 3.3528 m | 3.6576 m x 3.3528 m |
| Second Level | Bedroom 2 | 4.2672 m | 3.3528 m | 4.2672 m x 3.3528 m |
| Second Level | Primary Bedroom | 4.2672 m | 4.2672 m | 4.2672 m x 4.2672 m |
| Second Level | Bedroom 4 | 4.572 m | 2.7432 m | 4.572 m x 2.7432 m |
| Third Level | Family Room | 9.7536 m | 7.9248 m | 9.7536 m x 7.9248 m |
| Main Level | Foyer | 4.572 m | 1.2192 m | 4.572 m x 1.2192 m |
| Main Level | Living Room | 4.2672 m | 3.9624 m | 4.2672 m x 3.9624 m |
| Main Level | Dining Room | 3.9624 m | 3.9624 m | 3.9624 m x 3.9624 m |
| Main Level | Kitchen | 4.8768 m | 3.048 m | 4.8768 m x 3.048 m |
| Main Level | Laundry Room | 2.4384 m | 2.1336 m | 2.4384 m x 2.1336 m |
Utilities
| Cable | Installed |
| Electricity | Installed |
Contact Us
Contact us for more information

