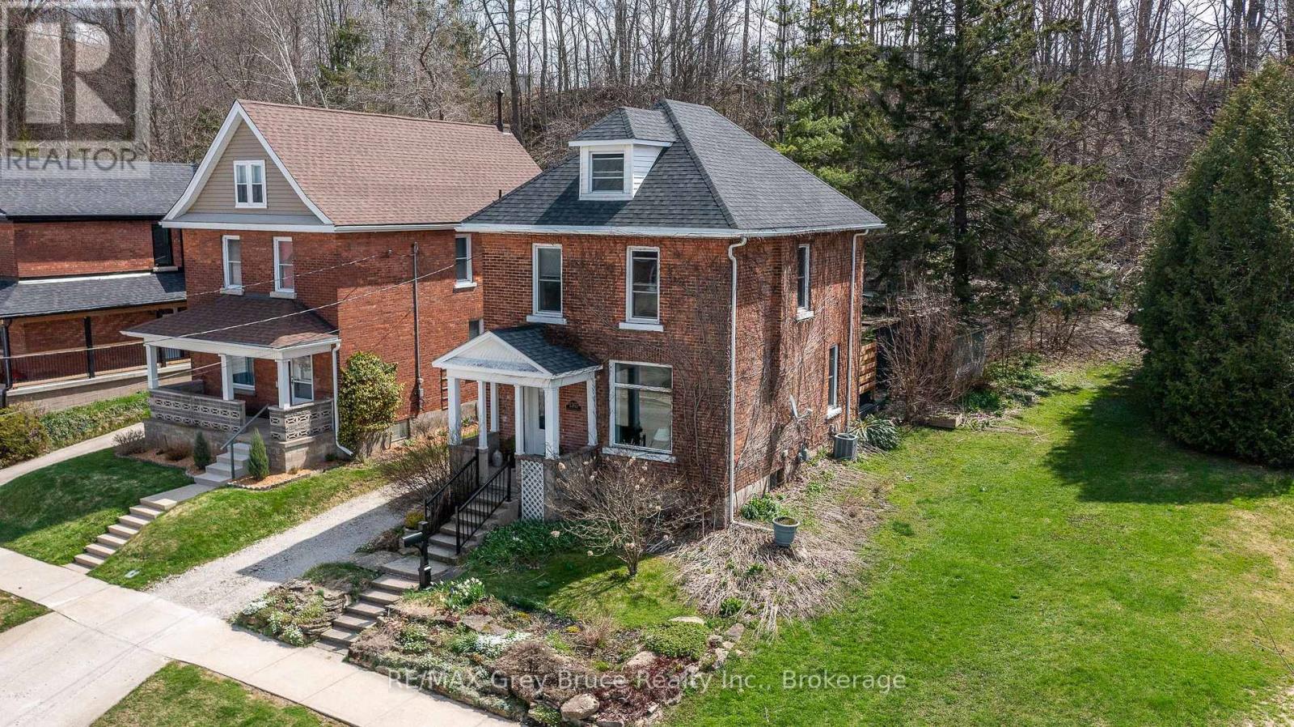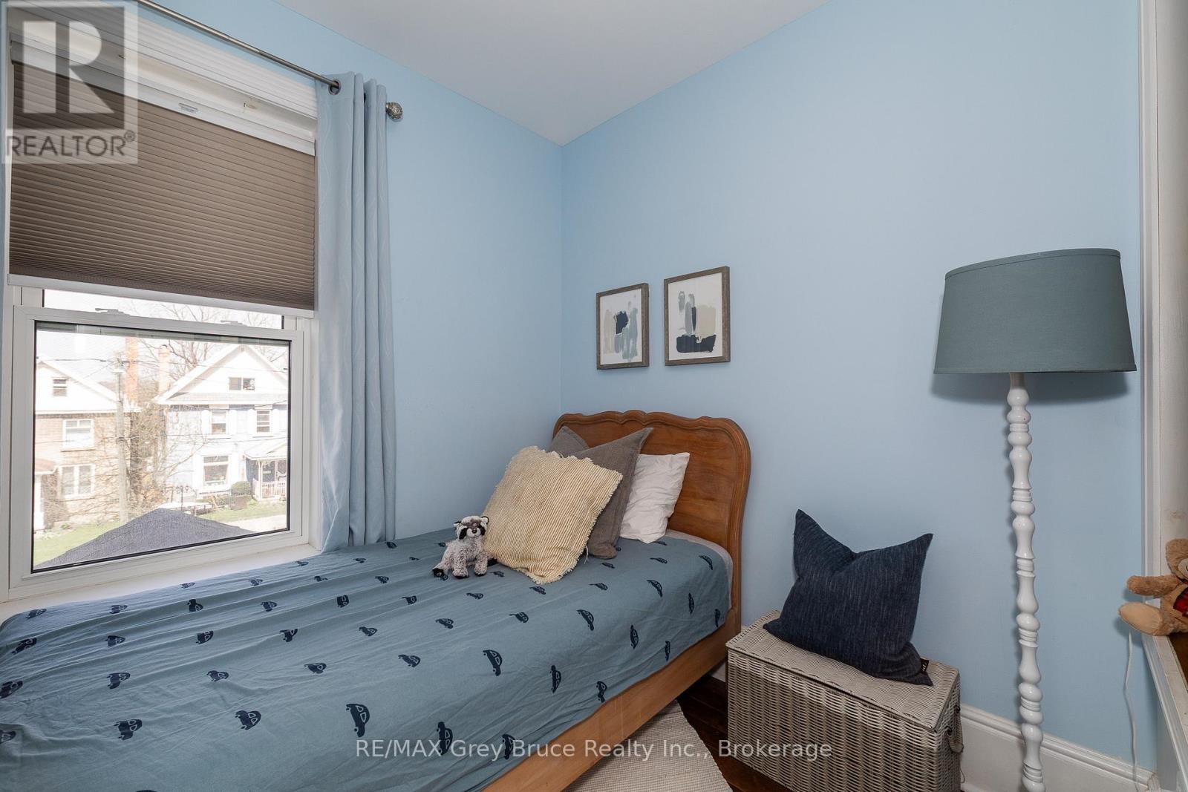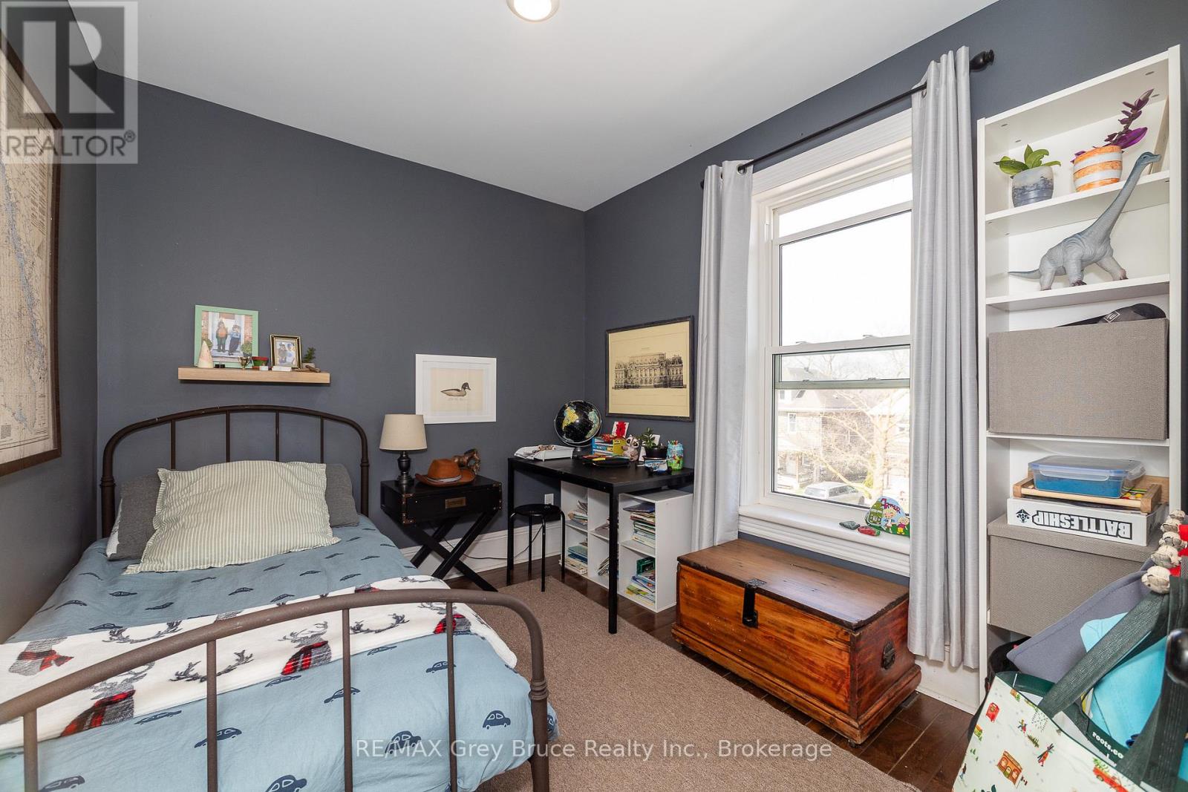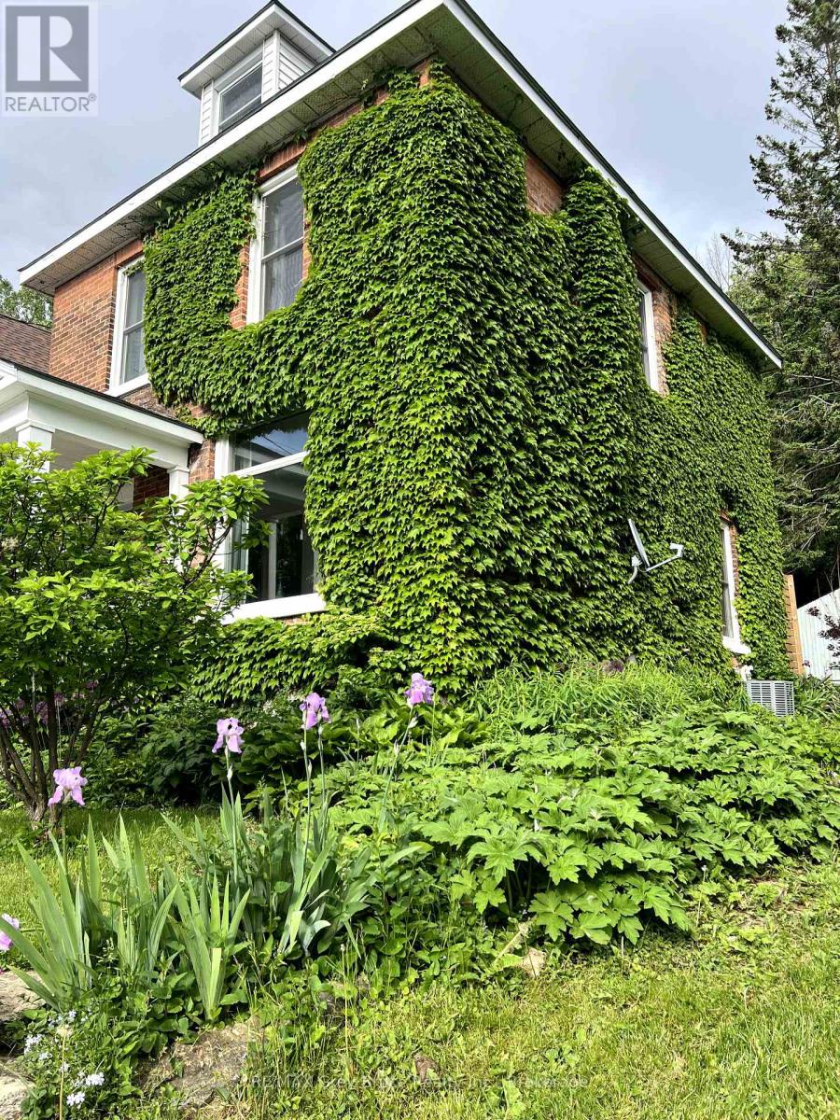1365 4th Avenue E Owen Sound, Ontario N4K 2P8
$529,000
Sitting stately on a maturely landscaped lot, this beautiful 4 bedroom 2 bathroom high-functioning home has all major upgrades completed. The second and third floors were fully renovated in 2017, including spray foam insulation (R20 walls, R31 attic/dormers), updated drywall, electrical, flooring, and a stylish main bath. Nearly all windows replaced. New doors, Roof (2018), furnace (2017), and A/C (2018) mean the big-ticket items are taken care of. Main floor features original knotted pine and woodwork. The backyard offers privacy, shade, and a natural escape with ample green space and a shed with electricity. The perfect balance of town living and woodland charm. Move in and enjoy! (id:54532)
Property Details
| MLS® Number | X12120819 |
| Property Type | Single Family |
| Community Name | Owen Sound |
| Equipment Type | None |
| Features | Wooded Area, Sloping |
| Parking Space Total | 3 |
| Rental Equipment Type | None |
| Structure | Deck, Porch |
| View Type | View Of Water |
Building
| Bathroom Total | 2 |
| Bedrooms Above Ground | 4 |
| Bedrooms Total | 4 |
| Age | 100+ Years |
| Appliances | Water Heater, Dishwasher, Dryer, Stove, Washer, Refrigerator |
| Basement Development | Unfinished |
| Basement Type | N/a (unfinished) |
| Construction Style Attachment | Detached |
| Cooling Type | Central Air Conditioning |
| Exterior Finish | Stone, Brick |
| Foundation Type | Stone |
| Half Bath Total | 1 |
| Heating Fuel | Natural Gas |
| Heating Type | Forced Air |
| Stories Total | 3 |
| Size Interior | 1,500 - 2,000 Ft2 |
| Type | House |
| Utility Water | Municipal Water |
Parking
| No Garage |
Land
| Acreage | No |
| Sewer | Sanitary Sewer |
| Size Depth | 176 Ft |
| Size Frontage | 40 Ft ,3 In |
| Size Irregular | 40.3 X 176 Ft |
| Size Total Text | 40.3 X 176 Ft |
| Zoning Description | R5 Zh |
Rooms
| Level | Type | Length | Width | Dimensions |
|---|---|---|---|---|
| Second Level | Bathroom | 1.91 m | 2.96 m | 1.91 m x 2.96 m |
| Second Level | Laundry Room | 1.91 m | 3.09 m | 1.91 m x 3.09 m |
| Second Level | Bedroom | 2.81 m | 3.09 m | 2.81 m x 3.09 m |
| Second Level | Bedroom | 2.55 m | 3.09 m | 2.55 m x 3.09 m |
| Second Level | Bedroom | 2.8 m | 2.22 m | 2.8 m x 2.22 m |
| Third Level | Bedroom | 5.04 m | 4.36 m | 5.04 m x 4.36 m |
| Main Level | Foyer | 3.53 m | 2.25 m | 3.53 m x 2.25 m |
| Main Level | Kitchen | 4.85 m | 2.18 m | 4.85 m x 2.18 m |
| Main Level | Living Room | 3.89 m | 3.79 m | 3.89 m x 3.79 m |
| Main Level | Dining Room | 3.28 m | 3.29 m | 3.28 m x 3.29 m |
| Main Level | Bathroom | 1.11 m | 1.67 m | 1.11 m x 1.67 m |
Utilities
| Cable | Installed |
| Electricity | Installed |
| Sewer | Installed |
https://www.realtor.ca/real-estate/28252474/1365-4th-avenue-e-owen-sound-owen-sound
Contact Us
Contact us for more information
Deidre Seabrook
Salesperson
Doug Kaufman
Salesperson































































































