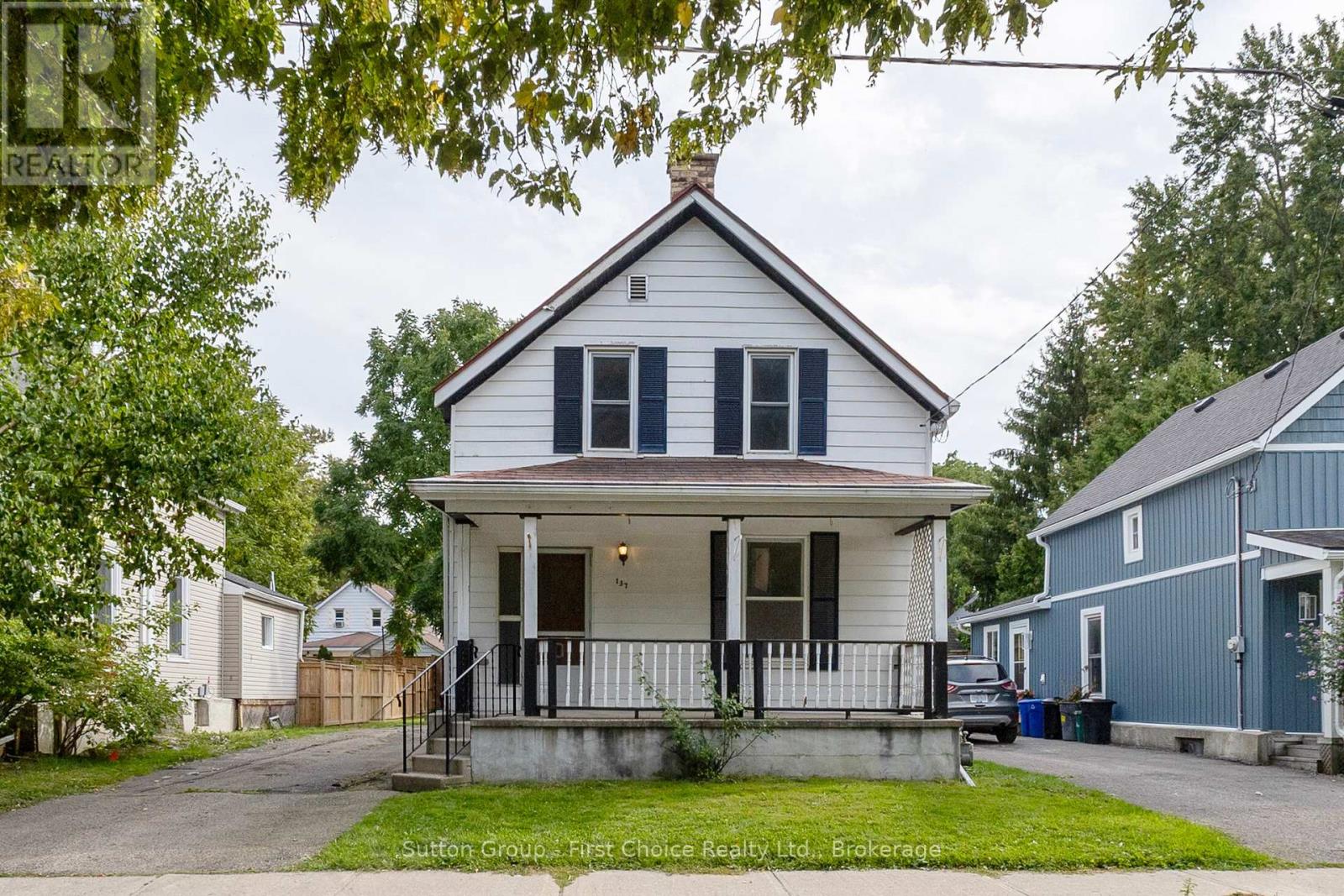137 Rebecca Street Stratford, Ontario N5A 3P4
$429,900
Welcome to your next great opportunity! Nestled in the vibrant heart of downtown Stratford, this three-bedroom, one-and-a-half-bathroom century home offers timeless character and incredible potential. Just steps from parks, local restaurants, and the renowned Stratford Festival Theatre, the location alone makes this property a rare find. Inside, youll find the unique charm that only a historic home can offer including original trim, and a classic facade. While the home is in need of updates, it's the perfect canvas for anyone looking to take on a rewarding renovation project. Whether you're dreaming of restoring it to its original glory or reimagining it with a modern touch, the possibilities are endless.Offered "as is, where is", this property is ideal for investors, contractors, or creative homeowners ready to breathe new life into a piece of Stratfords history. (id:54532)
Property Details
| MLS® Number | X12397262 |
| Property Type | Single Family |
| Community Name | Stratford |
| Amenities Near By | Place Of Worship |
| Features | Flat Site |
| Parking Space Total | 3 |
| Structure | Shed |
Building
| Bathroom Total | 2 |
| Bedrooms Above Ground | 3 |
| Bedrooms Total | 3 |
| Age | 100+ Years |
| Appliances | Water Heater - Tankless, Water Heater, Dryer, Washer |
| Basement Development | Unfinished |
| Basement Type | N/a (unfinished) |
| Construction Style Attachment | Detached |
| Cooling Type | Central Air Conditioning |
| Foundation Type | Concrete |
| Half Bath Total | 1 |
| Heating Fuel | Natural Gas |
| Heating Type | Forced Air |
| Stories Total | 2 |
| Size Interior | 1,100 - 1,500 Ft2 |
| Type | House |
| Utility Water | Municipal Water |
Parking
| No Garage |
Land
| Acreage | No |
| Land Amenities | Place Of Worship |
| Sewer | Sanitary Sewer |
| Size Irregular | 40 X 117 Acre |
| Size Total Text | 40 X 117 Acre |
| Zoning Description | R2 |
Rooms
| Level | Type | Length | Width | Dimensions |
|---|---|---|---|---|
| Second Level | Bedroom | 3.38 m | 3.06 m | 3.38 m x 3.06 m |
| Second Level | Bedroom 2 | 3.31 m | 3.49 m | 3.31 m x 3.49 m |
| Second Level | Bedroom 3 | 2.54 m | 3.49 m | 2.54 m x 3.49 m |
| Second Level | Bathroom | 2.44 m | 2.74 m | 2.44 m x 2.74 m |
| Ground Level | Dining Room | 3.62 m | 3.95 m | 3.62 m x 3.95 m |
| Ground Level | Foyer | 1.21 m | 3.95 m | 1.21 m x 3.95 m |
| Ground Level | Living Room | 5.88 m | 3.6 m | 5.88 m x 3.6 m |
| Ground Level | Kitchen | 3.4 m | 4.03 m | 3.4 m x 4.03 m |
| Ground Level | Bathroom | 0.85 m | 2.14 m | 0.85 m x 2.14 m |
| Ground Level | Sunroom | 1.49 m | 6.26 m | 1.49 m x 6.26 m |
Utilities
| Cable | Available |
| Electricity | Installed |
| Sewer | Installed |
https://www.realtor.ca/real-estate/28848568/137-rebecca-street-stratford-stratford
Contact Us
Contact us for more information
Trina Meek
Salesperson



















































































