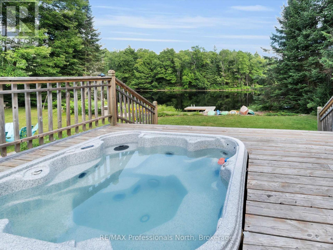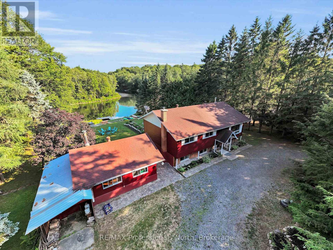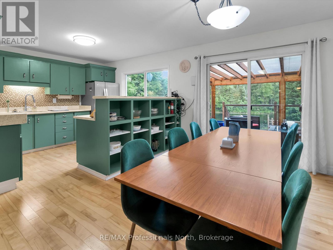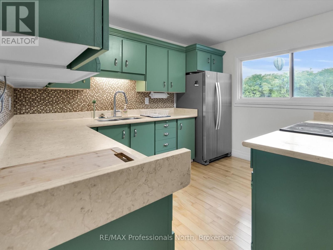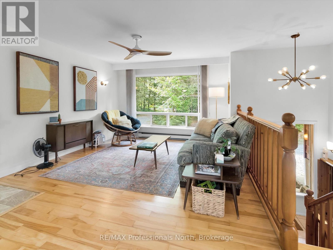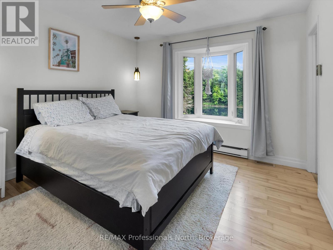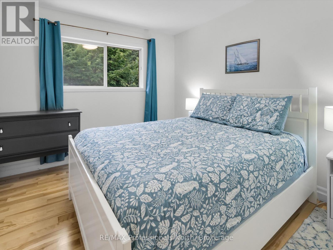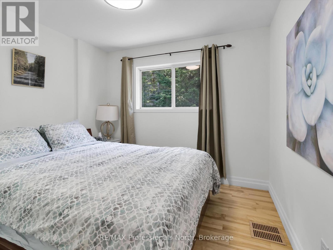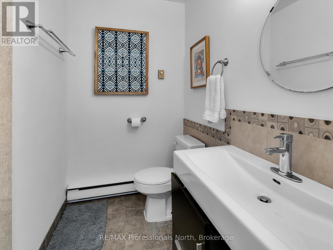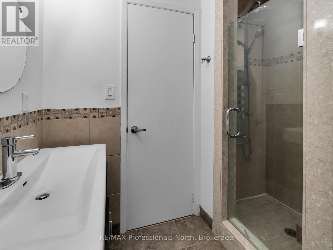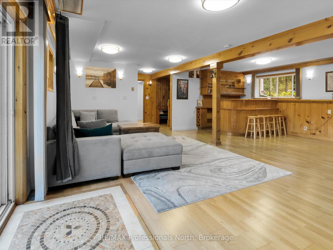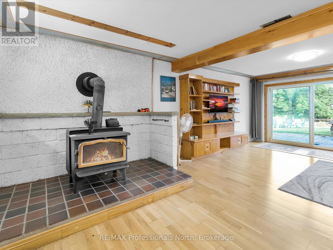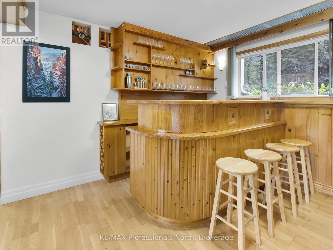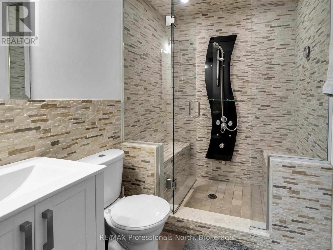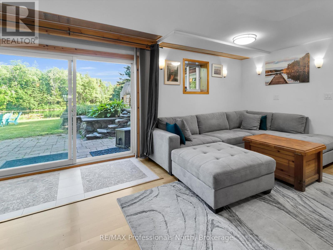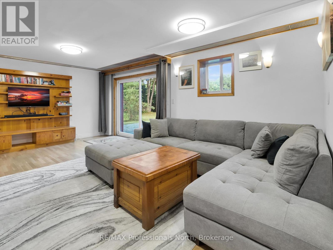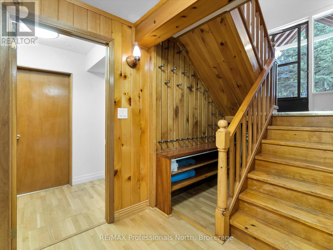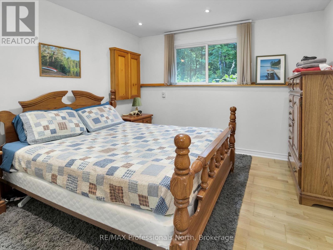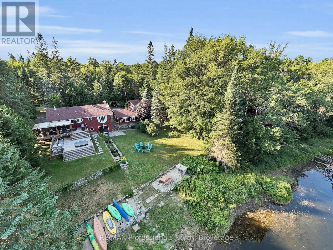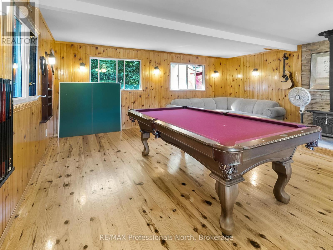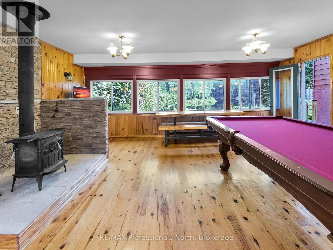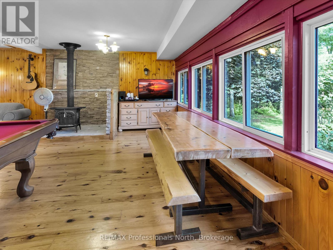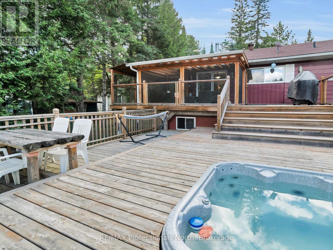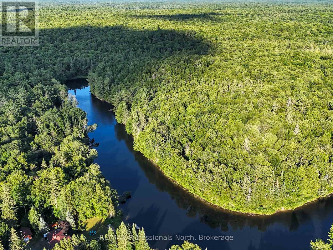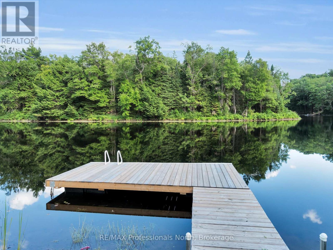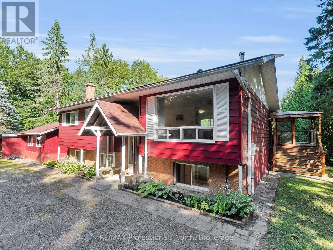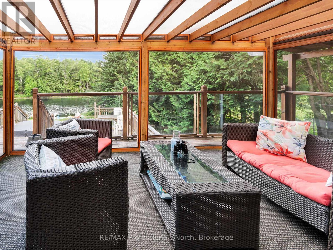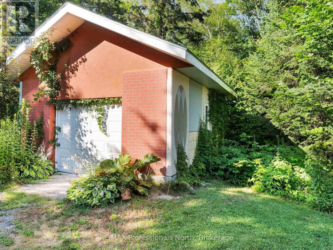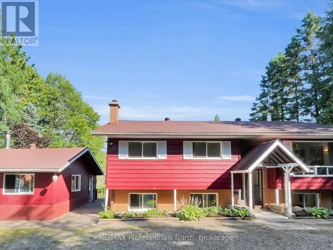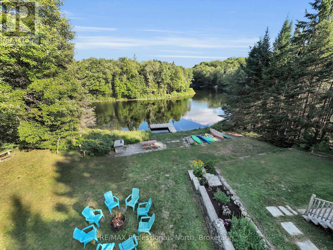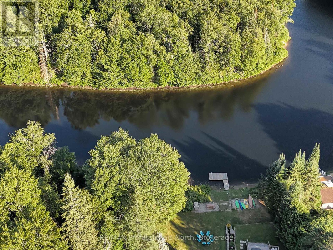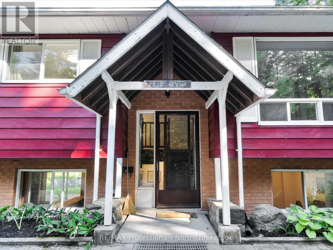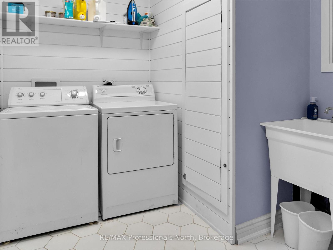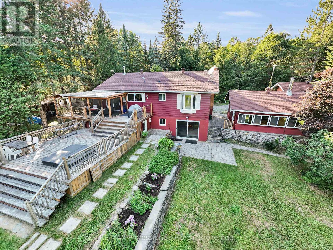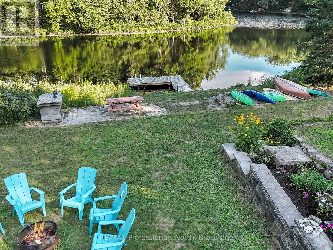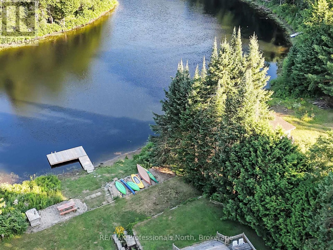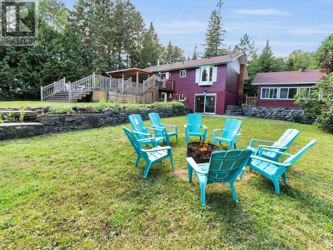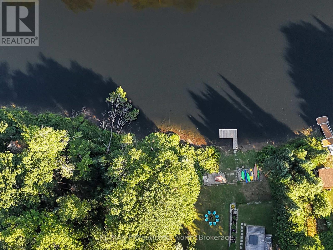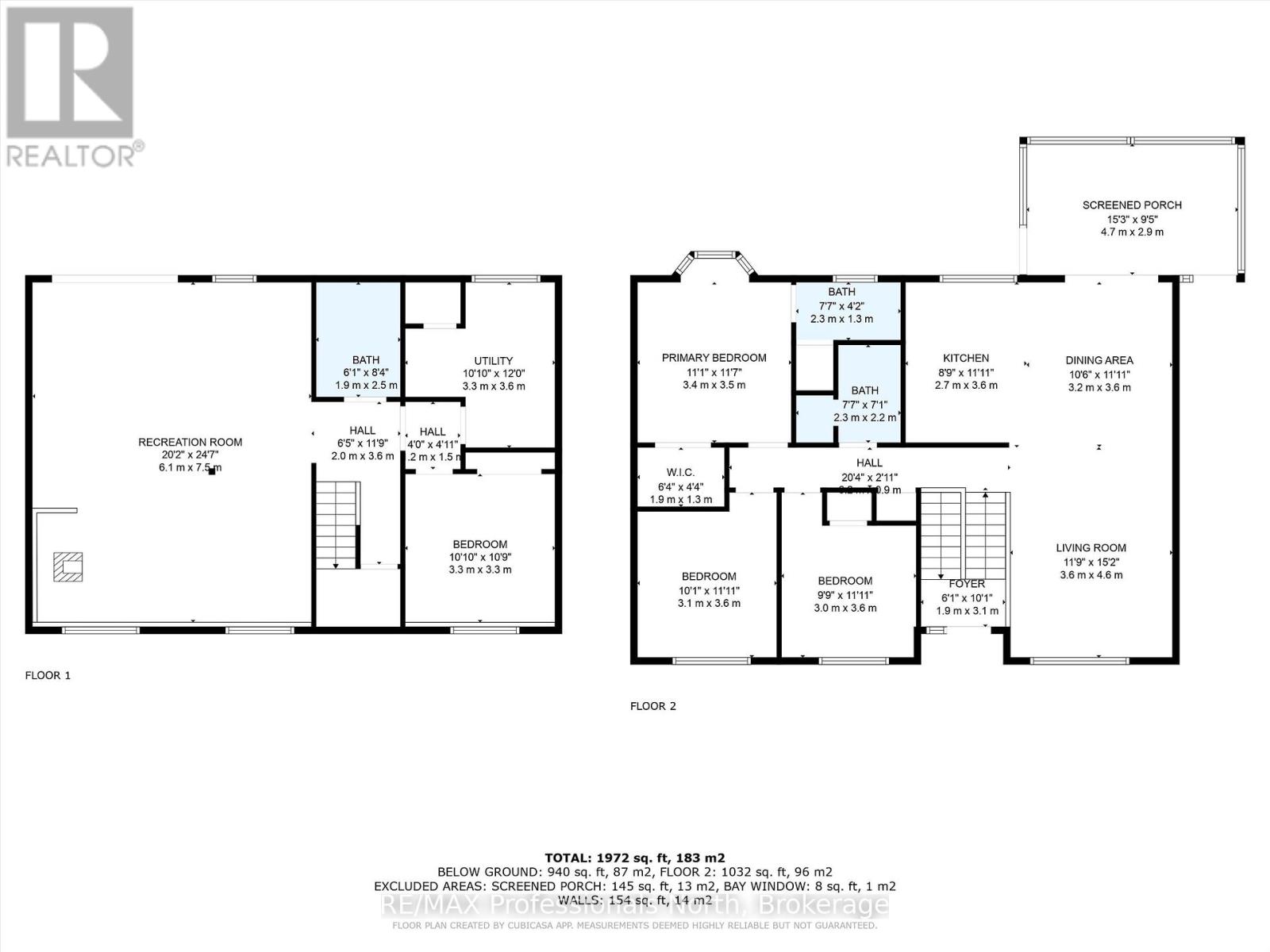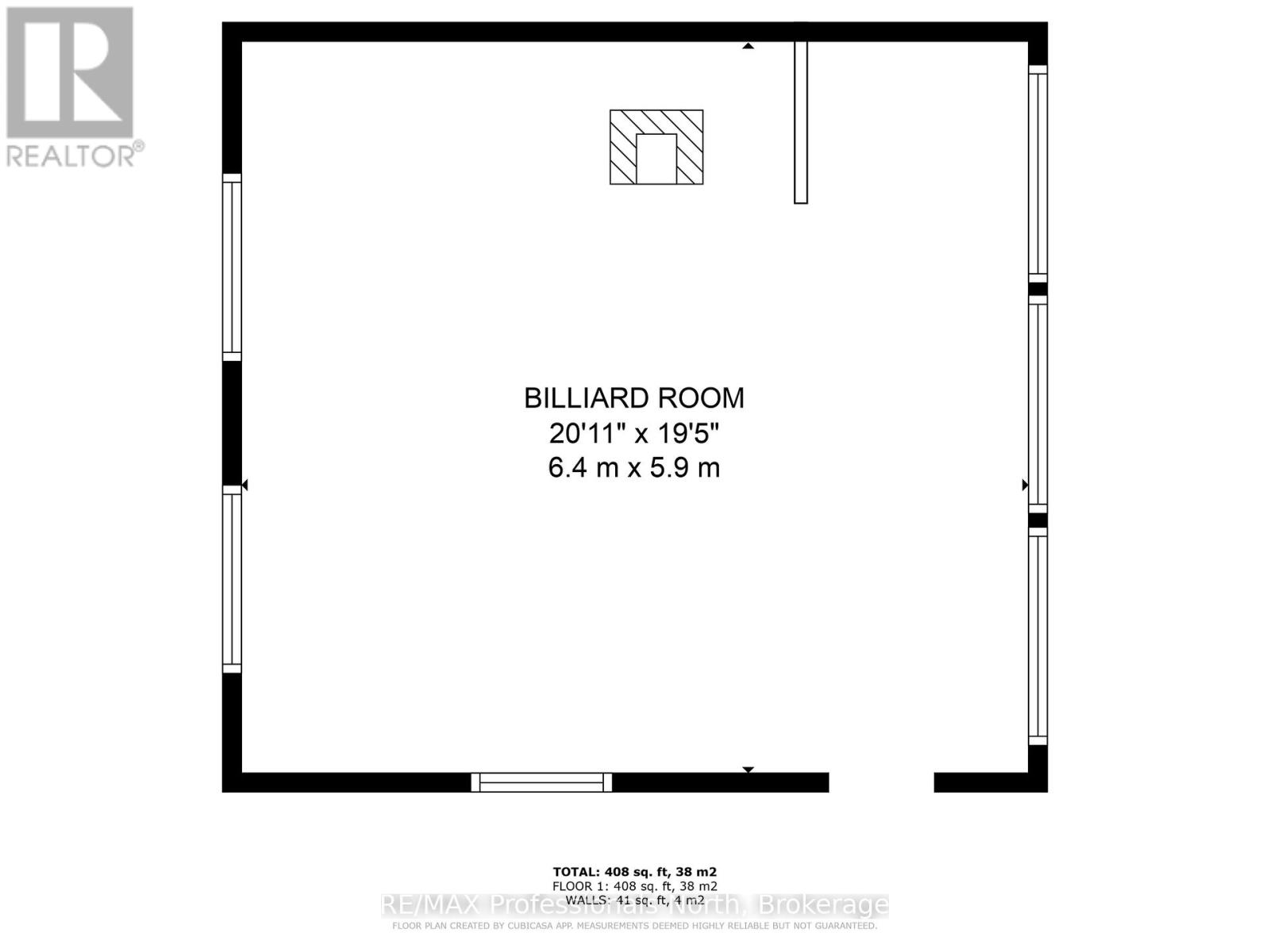1375 Sherwood Forest Drive Bracebridge, Ontario P1L 1X3
$849,000
Welcome to your year-round sanctuary on the beautiful Muskoka River where the comforts of modern living meet the serenity of cottage life! This stunning 4-bedroom, 3 full bath home or cottage is nestled on a level, private lot with a circular driveway and impressive curb appeal. Whether you're looking for a spacious family escape or a high-performing investment property, this one checks every box.Step inside and be greeted by the warmth of maple hardwood flooring throughout, a bright, open-concept living space, and numerous updates that blend timeless charm with modern convenience. The screened-in porch offers the perfect spot for morning coffee or evening relaxation, all while soaking in long, panoramic river views.Outside, the magic continues: Expansive deck with a built-in hot tub ideal for entertaining under the stars, sandy beach area perfect for kids or launching your canoe, large Bunkie with wood stove a cozy, private space for guests, a studio, or a writers retreat, detached garage and drilled well for ultimate convenience. Located on a municipal road for easy access, even in winter. With 4 bedrooms, there's room for the whole family, plus guests! Or, turn this into a top-tier rental in one of Muskoka's most desirable destinations. The quiet, natural setting offers privacy, yet you're just minutes from downtown Bracebridge, shopping, dining, and year-round recreation. Dont miss your chance to own a piece of the Muskoka lifestyle. Whether you're gathering around the fire, enjoying sunset views from the deck, or spending lazy afternoons on the beach this riverfront gem delivers it all. (id:54532)
Property Details
| MLS® Number | X12315504 |
| Property Type | Single Family |
| Community Name | Oakley |
| Easement | Unknown |
| Equipment Type | Water Heater - Electric |
| Features | Sloping, Carpet Free, Guest Suite, Sauna |
| Parking Space Total | 9 |
| Rental Equipment Type | Water Heater - Electric |
| Structure | Deck, Porch, Workshop |
| View Type | River View, View Of Water, Direct Water View, Unobstructed Water View |
Building
| Bathroom Total | 3 |
| Bedrooms Above Ground | 3 |
| Bedrooms Below Ground | 1 |
| Bedrooms Total | 4 |
| Amenities | Fireplace(s) |
| Appliances | Hot Tub, Water Heater, Water Treatment |
| Architectural Style | Raised Bungalow |
| Basement Development | Finished |
| Basement Features | Walk Out |
| Basement Type | N/a (finished) |
| Construction Style Attachment | Detached |
| Exterior Finish | Steel, Brick |
| Fireplace Present | Yes |
| Fireplace Total | 2 |
| Fireplace Type | Woodstove |
| Foundation Type | Block |
| Heating Fuel | Electric |
| Heating Type | Baseboard Heaters |
| Stories Total | 1 |
| Size Interior | 700 - 1,100 Ft2 |
| Type | House |
| Utility Water | Drilled Well |
Parking
| Detached Garage | |
| Garage |
Land
| Access Type | Private Docking |
| Acreage | No |
| Landscape Features | Landscaped |
| Sewer | Septic System |
| Size Depth | 167 Ft ,7 In |
| Size Frontage | 125 Ft |
| Size Irregular | 125 X 167.6 Ft |
| Size Total Text | 125 X 167.6 Ft|1/2 - 1.99 Acres |
| Zoning Description | Sr1 |
Rooms
| Level | Type | Length | Width | Dimensions |
|---|---|---|---|---|
| Basement | Bedroom 4 | 3.3 m | 3.3 m | 3.3 m x 3.3 m |
| Basement | Bathroom | 1.9 m | 2.5 m | 1.9 m x 2.5 m |
| Basement | Recreational, Games Room | 6.1 m | 7.5 m | 6.1 m x 7.5 m |
| Main Level | Bedroom | 3.4 m | 3.5 m | 3.4 m x 3.5 m |
| Main Level | Bedroom 2 | 3.1 m | 3.6 m | 3.1 m x 3.6 m |
| Main Level | Bedroom 3 | 3 m | 3.6 m | 3 m x 3.6 m |
| Main Level | Bathroom | 2.3 m | 2.2 m | 2.3 m x 2.2 m |
| Main Level | Living Room | 3.6 m | 4.6 m | 3.6 m x 4.6 m |
Utilities
| Cable | Installed |
| Electricity | Installed |
| Electricity Available | Nearby |
| Telephone | Connected |
https://www.realtor.ca/real-estate/28670768/1375-sherwood-forest-drive-bracebridge-oakley-oakley
Contact Us
Contact us for more information

