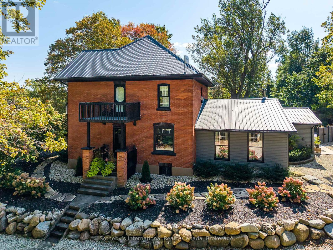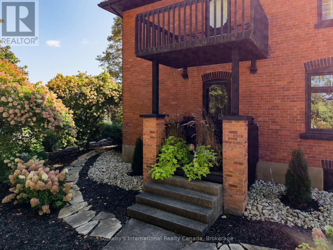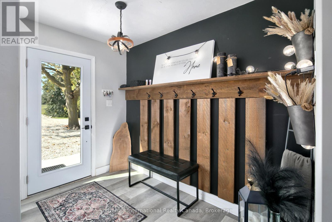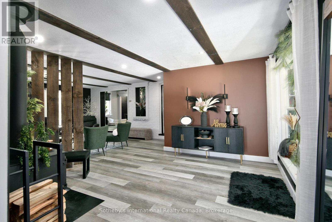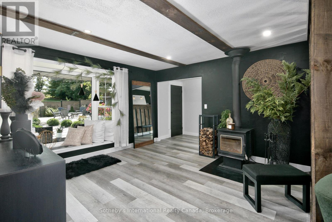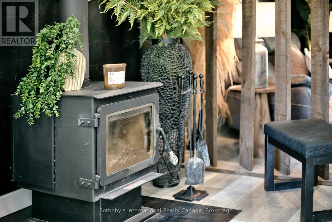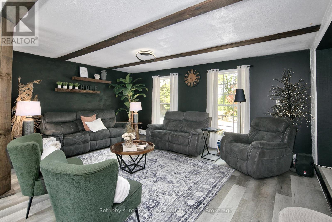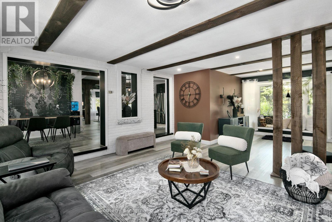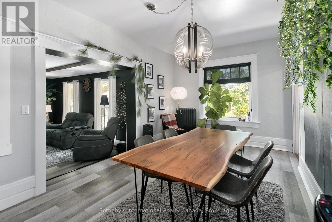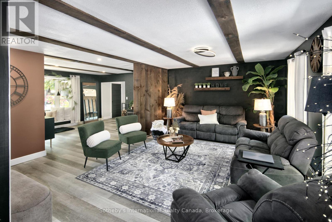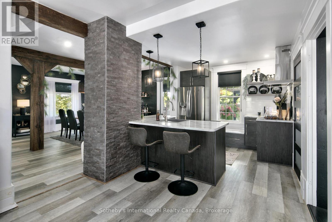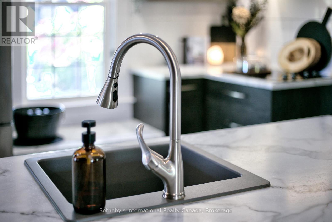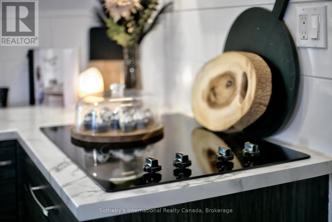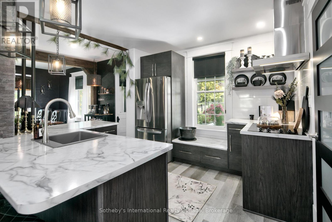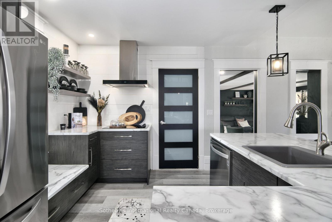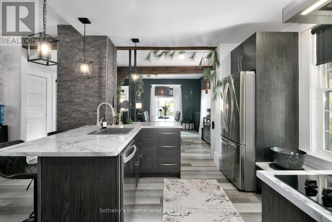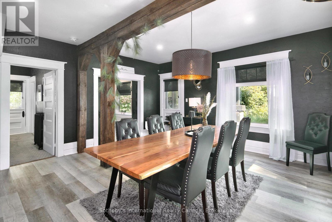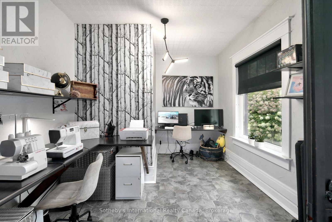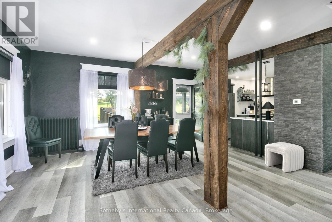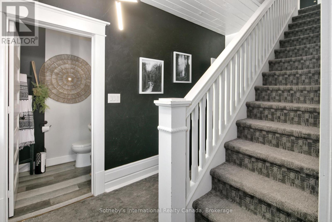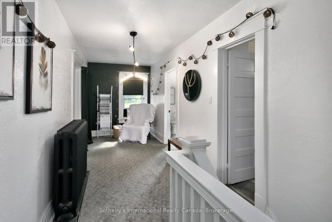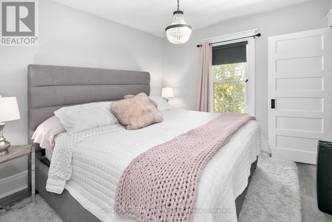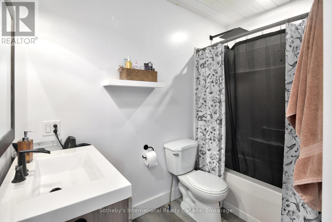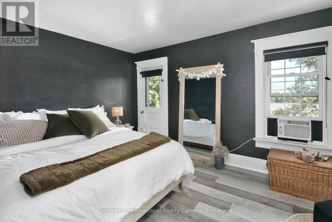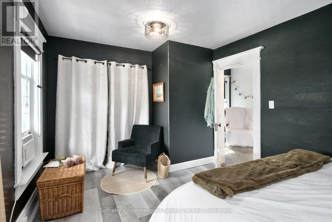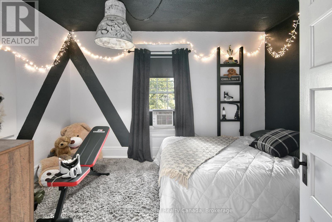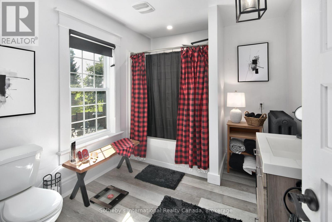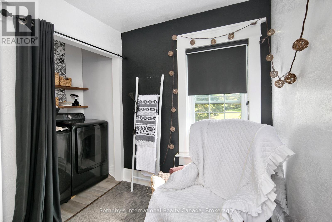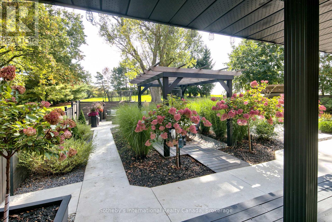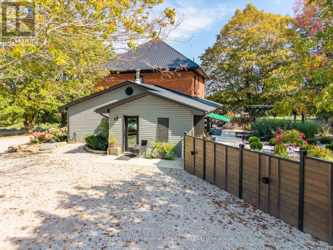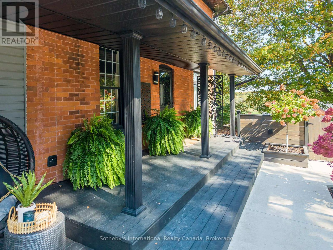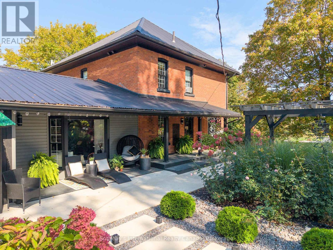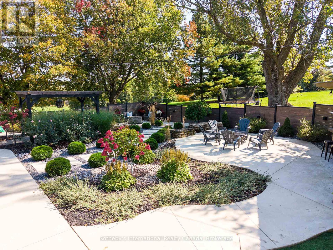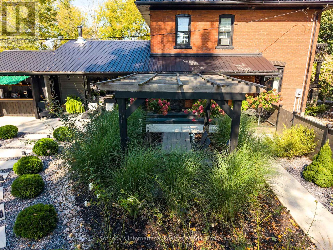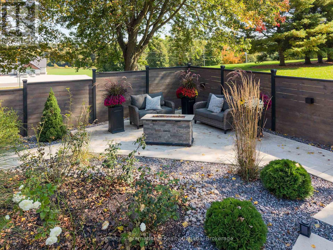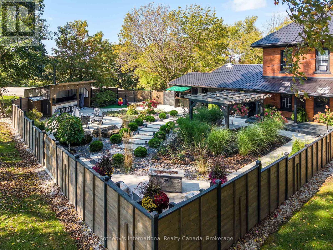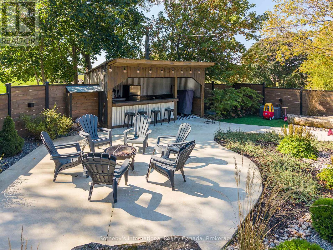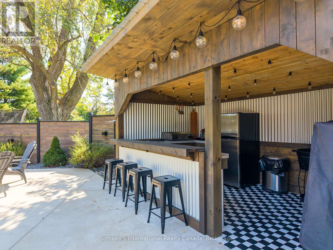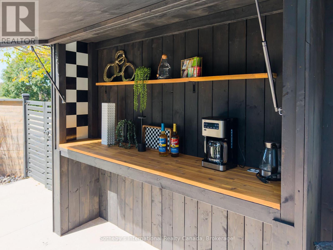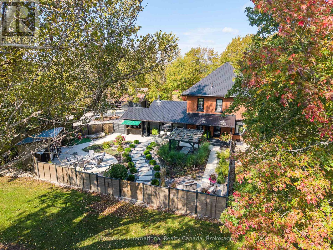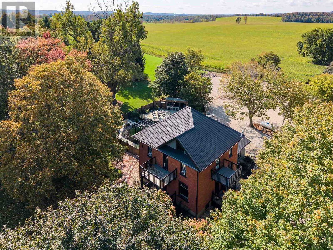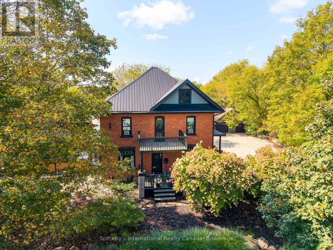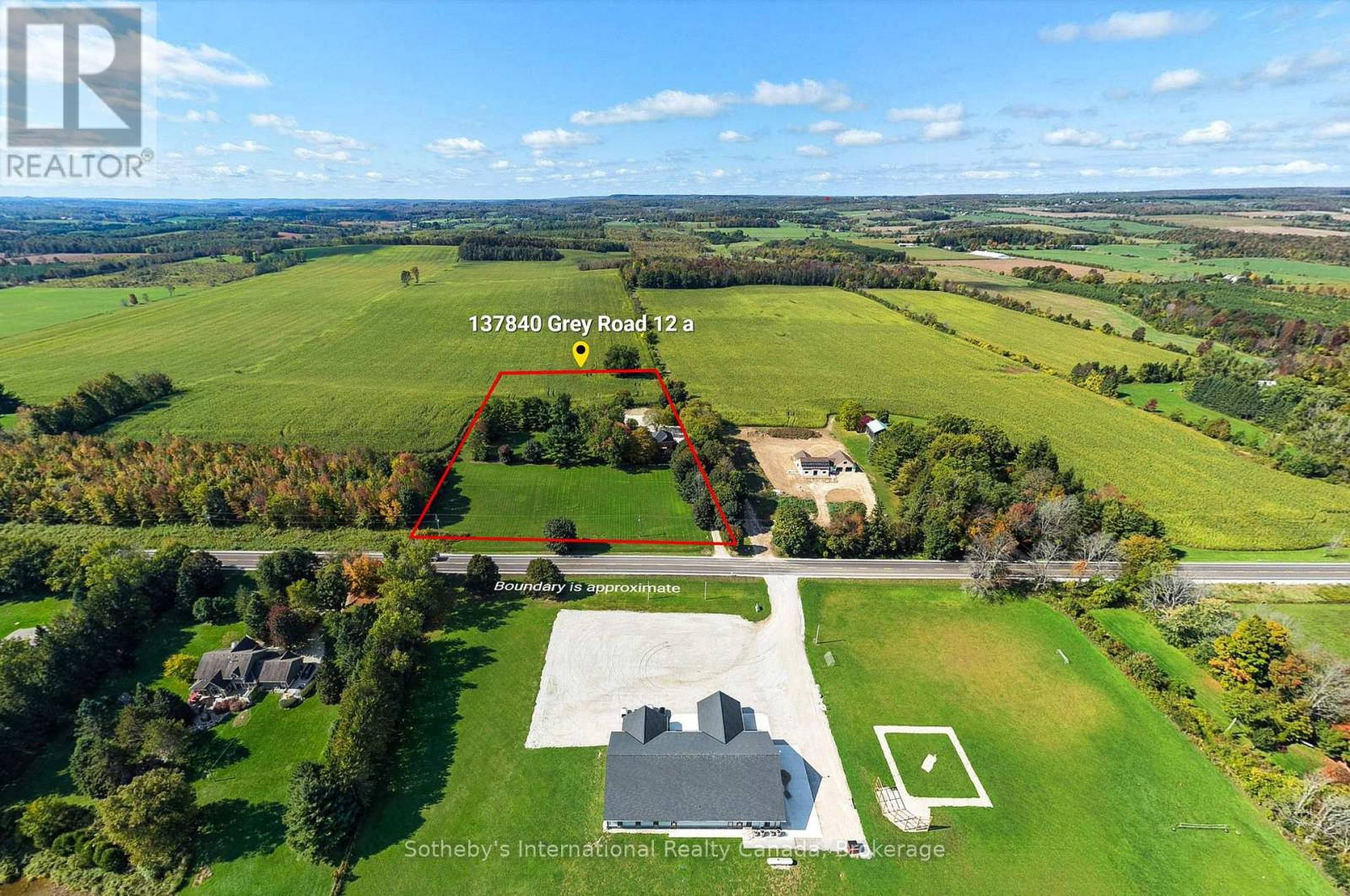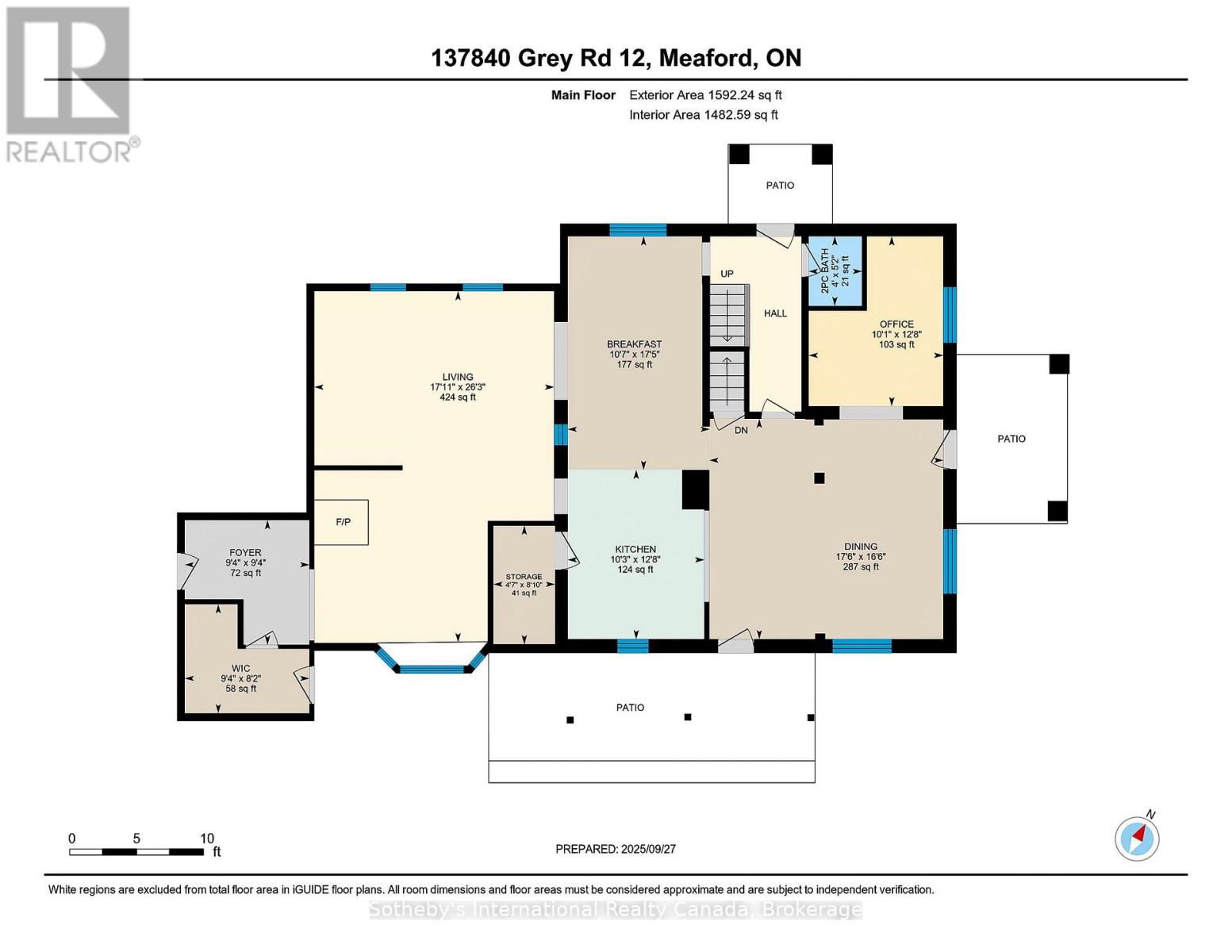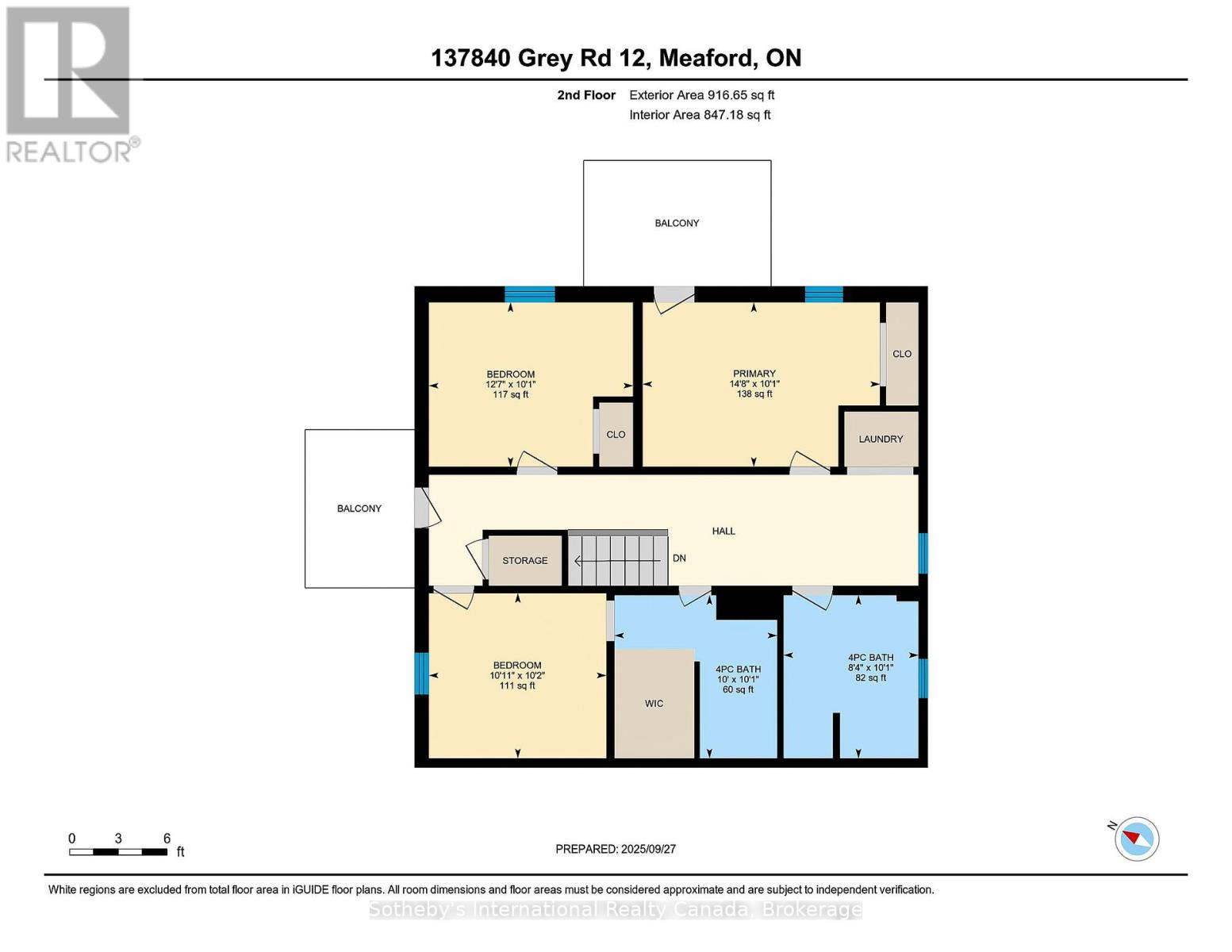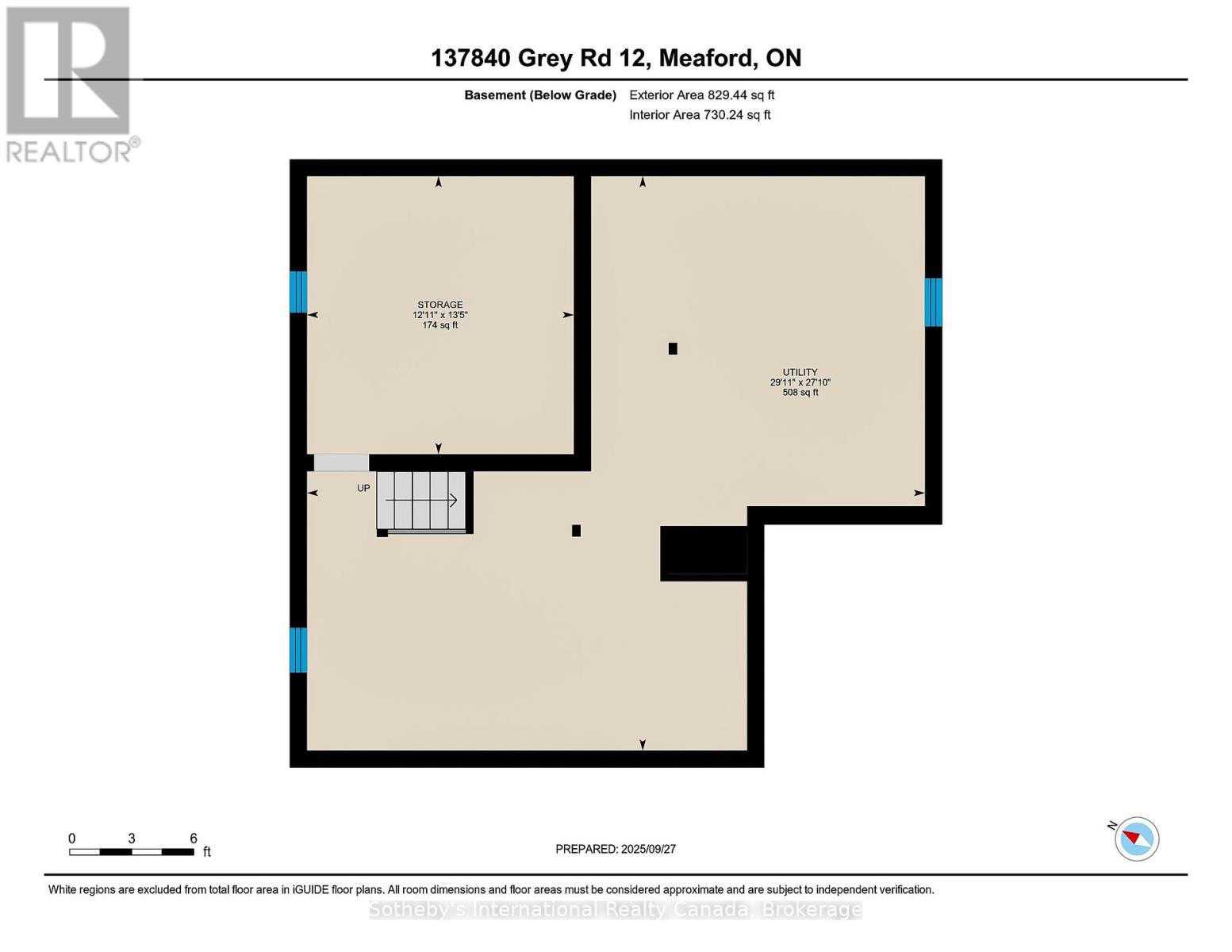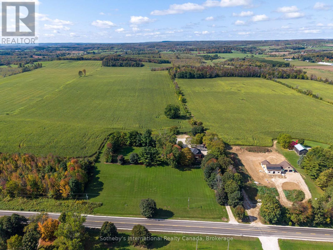137840 Grey 12 Road Meaford, Ontario N4L 1W6
$1,247,500
Charming Century Home on 6 Acres with Scenic Countryside Views. Step into timeless elegance with this beautifully renovated 3-bedroom, 2,500 sq ft century home, nestled on a private 6-acre lot. Built in 1910 and thoughtfully updated throughout, this detached gem blends classic character with modern comfort. Set back from the road, the home offers peace, privacy, and panoramic countryside views. Inside, you'll find a seamless blend of original charm and contemporary upgrades, a fully updated kitchen and bathrooms. Perfect for entertaining, the landscaped grounds feature outdoor living spaces ideal for gatherings, relaxing, or enjoying the serenity of rural living. Whether you're sipping morning coffee on the porch or hosting summer dinners under the stars, this property invites you to slow down and enjoy the natural beauty surrounding you. Located just minutes to the heart of Meaford and a short drive to Georgian Bay, Blue Mountains and Collingwood, hiking trails, and year-round recreation, this is a rare opportunity to own a piece of local history with all the comforts of modern living. (id:54532)
Property Details
| MLS® Number | X12440676 |
| Property Type | Single Family |
| Community Name | Meaford |
| Parking Space Total | 10 |
Building
| Bathroom Total | 3 |
| Bedrooms Above Ground | 3 |
| Bedrooms Total | 3 |
| Appliances | Cooktop, Dryer, Stove, Washer, Refrigerator |
| Basement Development | Unfinished |
| Basement Type | N/a (unfinished) |
| Construction Style Attachment | Detached |
| Cooling Type | Window Air Conditioner |
| Exterior Finish | Brick, Wood |
| Fireplace Present | Yes |
| Foundation Type | Block |
| Half Bath Total | 1 |
| Stories Total | 2 |
| Size Interior | 2,500 - 3,000 Ft2 |
| Type | House |
| Utility Water | Dug Well, Cistern |
Parking
| Detached Garage | |
| Garage |
Land
| Acreage | Yes |
| Sewer | Septic System |
| Size Depth | 710 Ft |
| Size Frontage | 405 Ft |
| Size Irregular | 405 X 710 Ft |
| Size Total Text | 405 X 710 Ft|5 - 9.99 Acres |
| Zoning Description | A |
Rooms
| Level | Type | Length | Width | Dimensions |
|---|---|---|---|---|
| Second Level | Bathroom | 3.05 m | 3.07 m | 3.05 m x 3.07 m |
| Second Level | Bedroom 2 | 4.46 m | 3.09 m | 4.46 m x 3.09 m |
| Second Level | Bedroom 3 | 3.84 m | 3.09 m | 3.84 m x 3.09 m |
| Second Level | Bathroom | 2.54 m | 3.05 m | 2.54 m x 3.05 m |
| Second Level | Primary Bedroom | 3.33 m | 3.1 m | 3.33 m x 3.1 m |
| Basement | Other | 3.94 m | 4.09 m | 3.94 m x 4.09 m |
| Basement | Utility Room | 9.12 m | 7.01 m | 9.12 m x 7.01 m |
| Main Level | Living Room | 8 m | 5.47 m | 8 m x 5.47 m |
| Main Level | Dining Room | 5.02 m | 5.33 m | 5.02 m x 5.33 m |
| Main Level | Kitchen | 3.86 m | 3.11 m | 3.86 m x 3.11 m |
| Main Level | Eating Area | 5.32 m | 3.42 m | 5.32 m x 3.42 m |
| Main Level | Other | 2.7 m | 1.4 m | 2.7 m x 1.4 m |
| Main Level | Office | 3.87 m | 3.07 m | 3.87 m x 3.07 m |
| Main Level | Foyer | 2.84 m | 2.84 m | 2.84 m x 2.84 m |
| Main Level | Mud Room | 2.46 m | 2.82 m | 2.46 m x 2.82 m |
https://www.realtor.ca/real-estate/28942490/137840-grey-12-road-meaford-meaford
Contact Us
Contact us for more information
Matthew Lidbetter
Broker
www.facebook.com/bluemountainproperty/
www.twitter.com/bluemntproperty/

