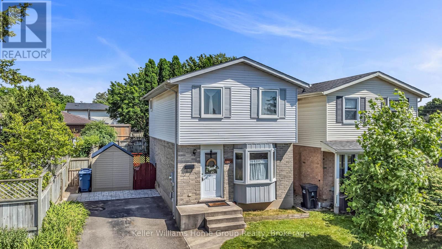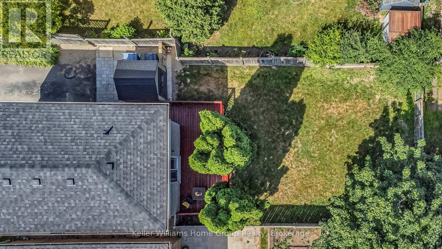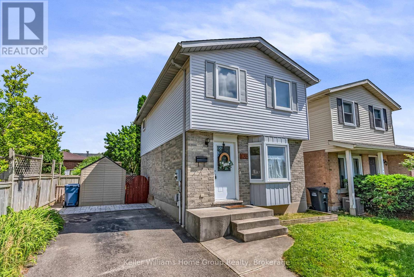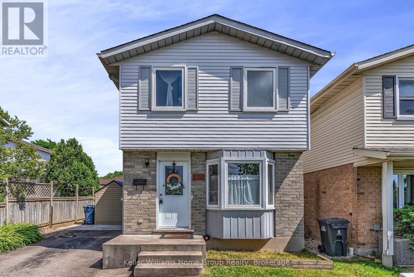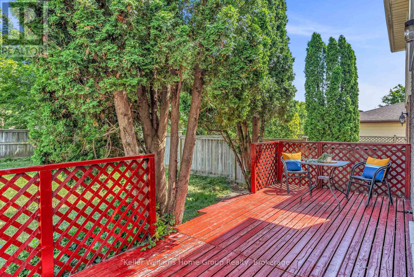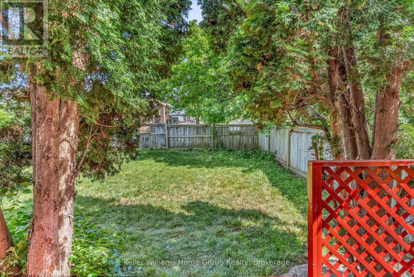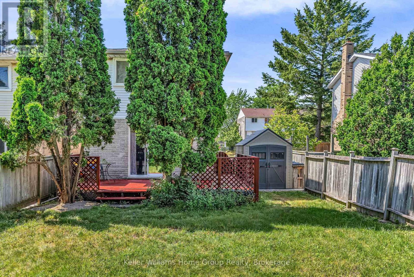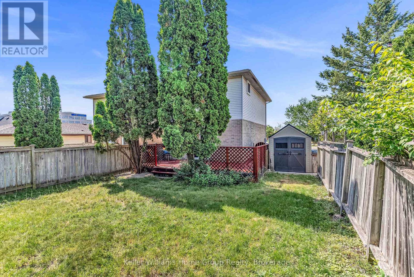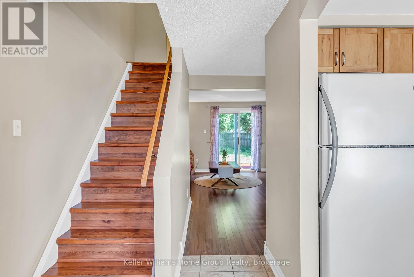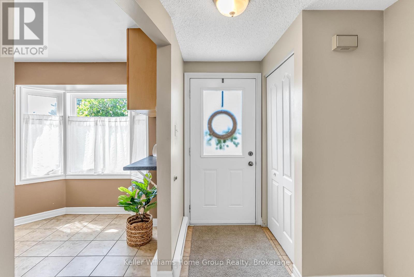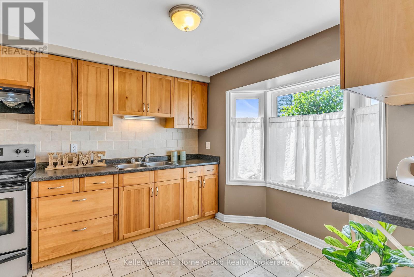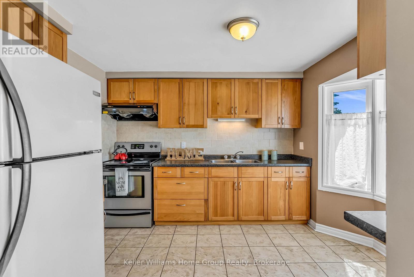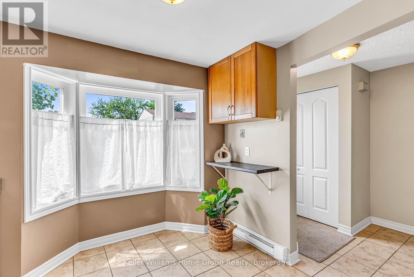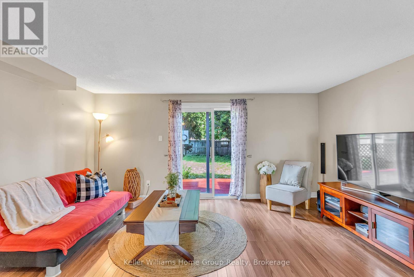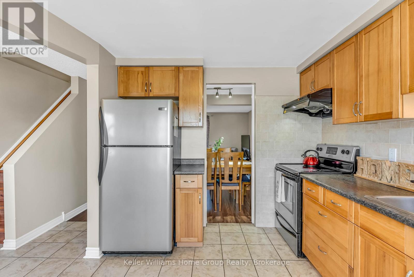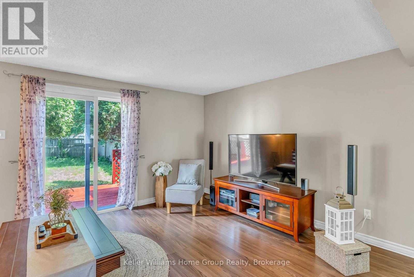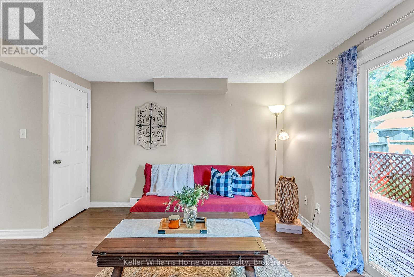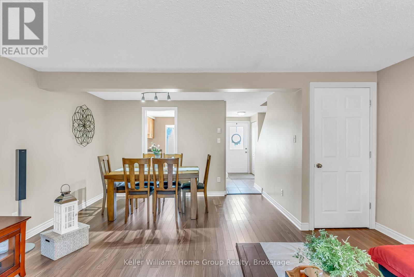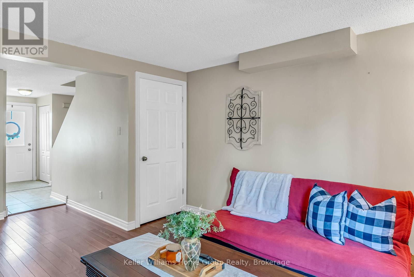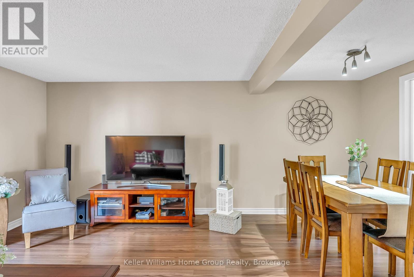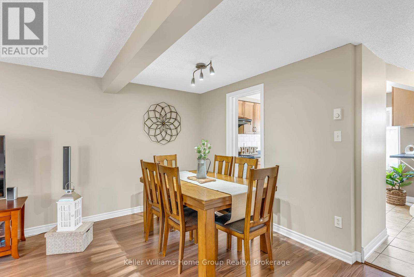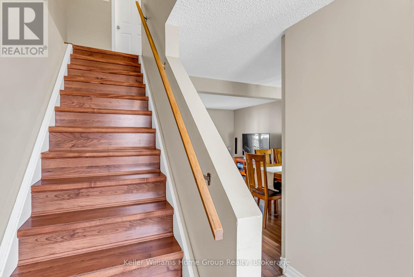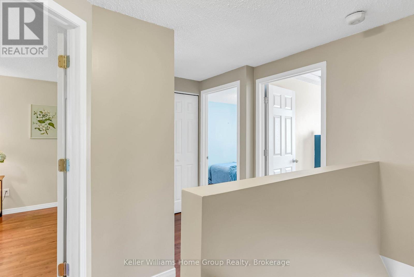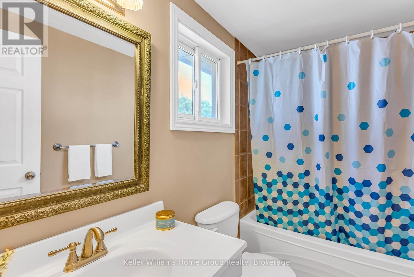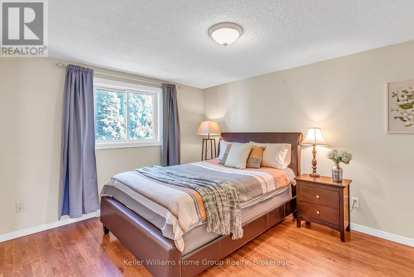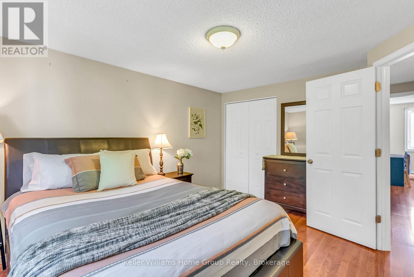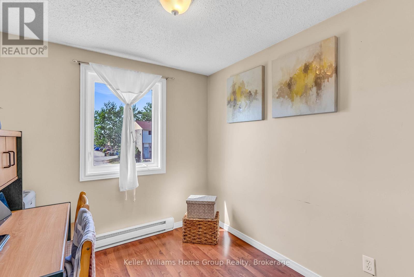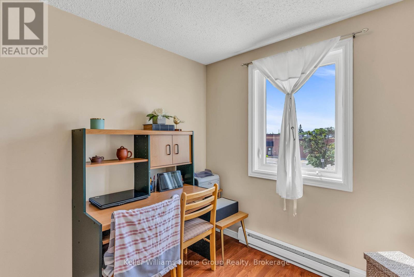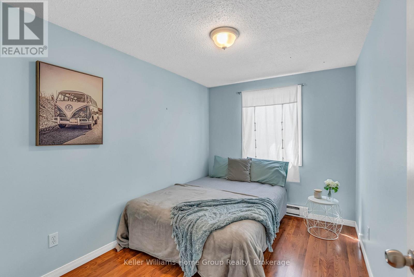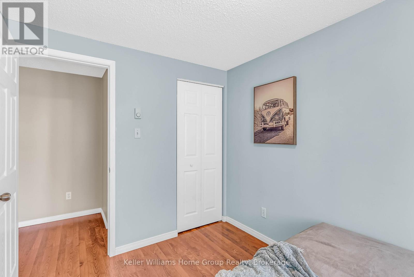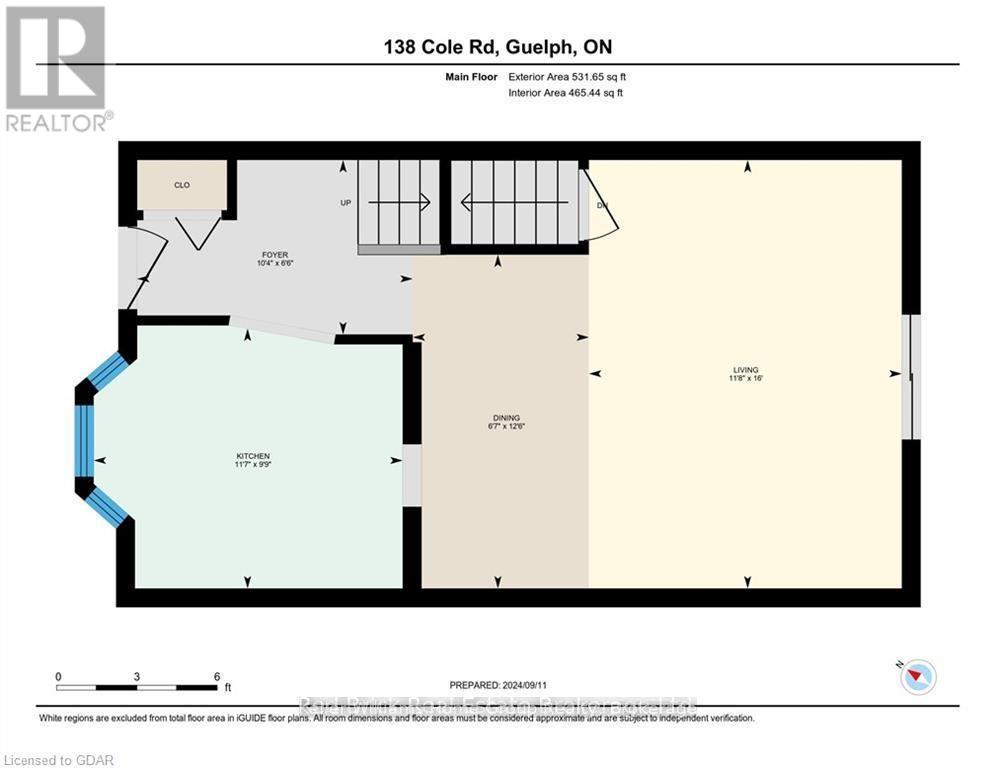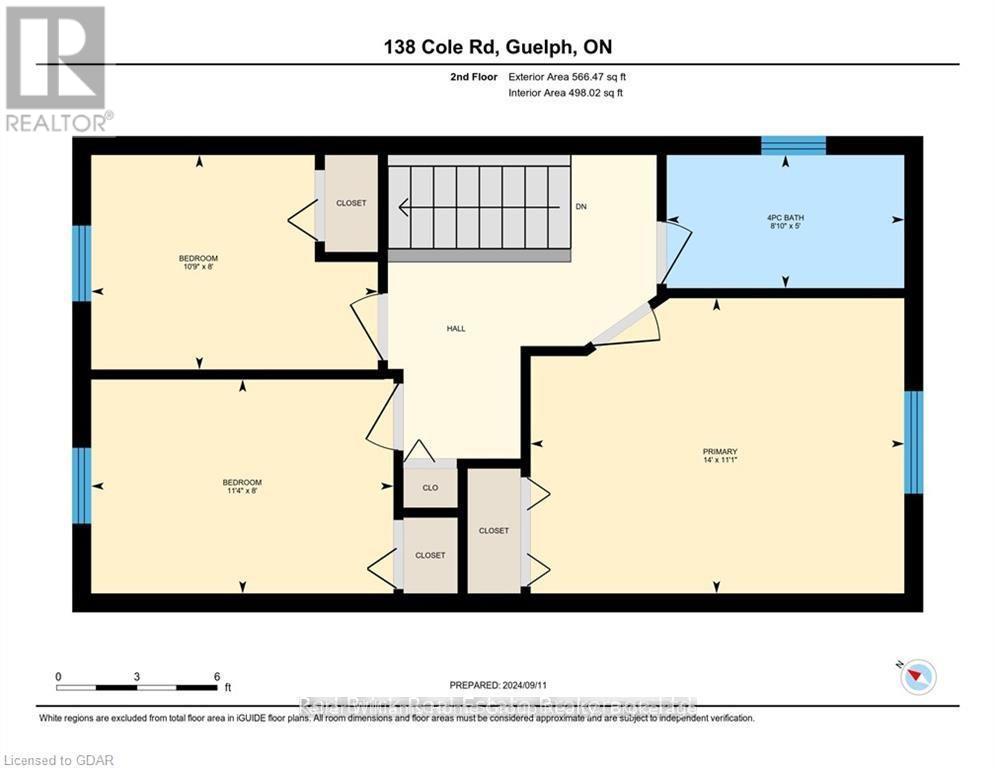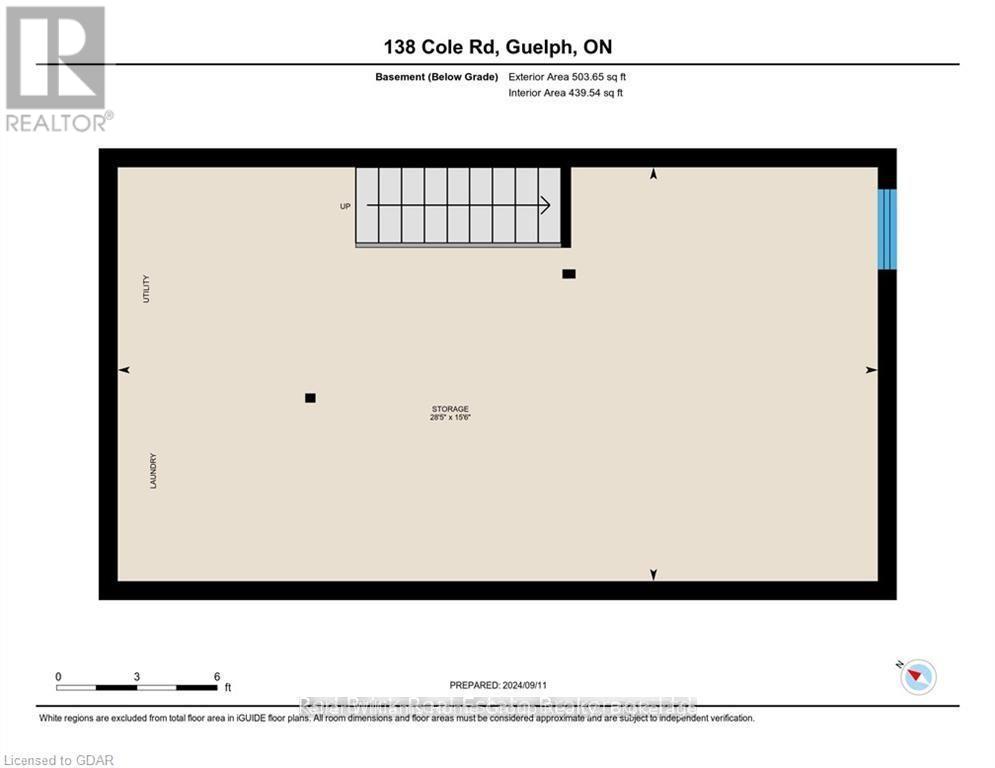138 Cole Road Guelph, Ontario N1G 3Z5
$679,000
This well-maintained and very budget-friendly FULLY DETATCHED 3-bedroom home is ideally situated in the heart of South Guelph. Just steps from Stone Road Mall and within walking distance to the Metro grocery store, convenience is at your doorstep. Whether you're a first-time buyer looking to enter the market or an investor seeking a strong rental opportunity, this property checks all the boxes. Located on a direct bus route to the University of Guelph and surrounded by popular student amenities, it's perfectly positioned for consistent rental demand. The unfinished basement offers excellent potential to add two more bedrooms and a bathroom to transform this into a 5-bedroom income property, capable of generating +/- $5,000/month in rental income. Updates include a freshly repaired and painted back deck, and new roof completed in August 2021. Don't miss one of the best value opportunities in South Guelph! (id:54532)
Property Details
| MLS® Number | X12426190 |
| Property Type | Single Family |
| Community Name | Kortright West |
| Equipment Type | Water Heater |
| Features | Flat Site |
| Parking Space Total | 3 |
| Rental Equipment Type | Water Heater |
| Structure | Deck |
| View Type | City View |
Building
| Bathroom Total | 1 |
| Bedrooms Above Ground | 3 |
| Bedrooms Total | 3 |
| Age | 31 To 50 Years |
| Appliances | Water Meter, Dryer, Stove, Washer, Refrigerator |
| Basement Development | Unfinished |
| Basement Type | N/a (unfinished) |
| Construction Style Attachment | Detached |
| Exterior Finish | Brick, Vinyl Siding |
| Fire Protection | Smoke Detectors |
| Foundation Type | Poured Concrete |
| Heating Fuel | Electric |
| Heating Type | Baseboard Heaters |
| Stories Total | 2 |
| Size Interior | 700 - 1,100 Ft2 |
| Type | House |
| Utility Water | Municipal Water |
Parking
| No Garage |
Land
| Acreage | No |
| Sewer | Sanitary Sewer |
| Size Depth | 94 Ft ,1 In |
| Size Frontage | 31 Ft ,7 In |
| Size Irregular | 31.6 X 94.1 Ft ; 31.03 Ft X 93.14 Ft X 31.01 Ft X 93.48 |
| Size Total Text | 31.6 X 94.1 Ft ; 31.03 Ft X 93.14 Ft X 31.01 Ft X 93.48|under 1/2 Acre |
| Zoning Description | R.1d |
Rooms
| Level | Type | Length | Width | Dimensions |
|---|---|---|---|---|
| Second Level | Primary Bedroom | 4.25 m | 3.35 m | 4.25 m x 3.35 m |
| Second Level | Bedroom 2 | 2.4 m | 3.25 m | 2.4 m x 3.25 m |
| Second Level | Bedroom 3 | 3.35 m | 2.4 m | 3.35 m x 2.4 m |
| Second Level | Bathroom | 2.7 m | 1.5 m | 2.7 m x 1.5 m |
| Basement | Utility Room | 8.5 m | 4.85 m | 8.5 m x 4.85 m |
| Ground Level | Kitchen | 3 m | 3.4 m | 3 m x 3.4 m |
| Ground Level | Living Room | 9.2 m | 4.9 m | 9.2 m x 4.9 m |
Utilities
| Cable | Installed |
| Electricity | Installed |
| Sewer | Installed |
https://www.realtor.ca/real-estate/28911760/138-cole-road-guelph-kortright-west-kortright-west
Contact Us
Contact us for more information
J.p. Mooney
Salesperson
Kelly Hung
Salesperson

