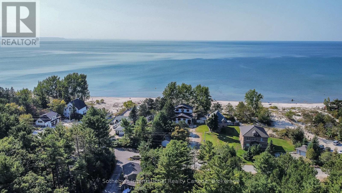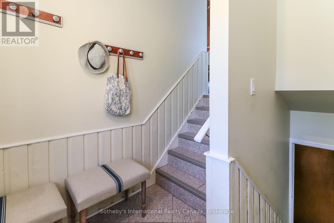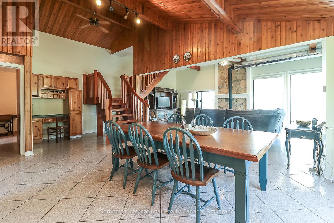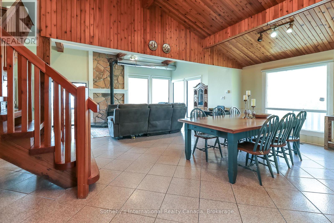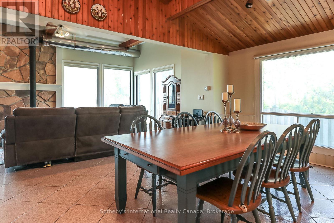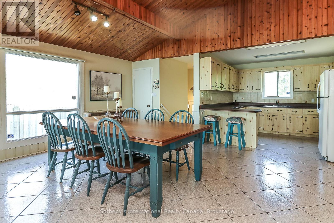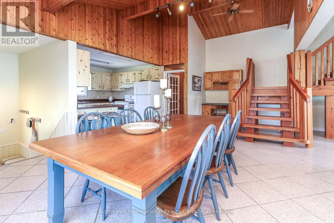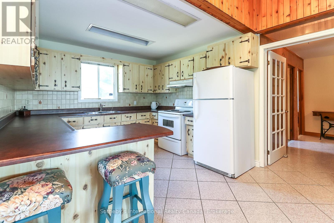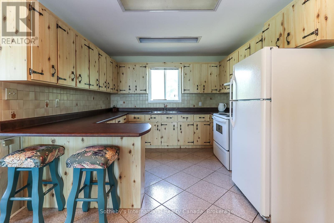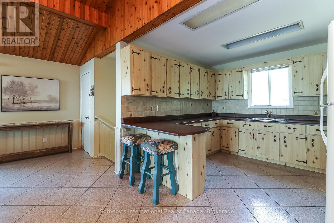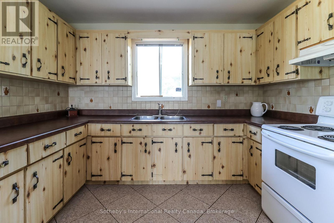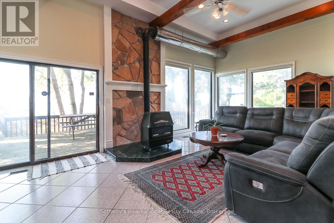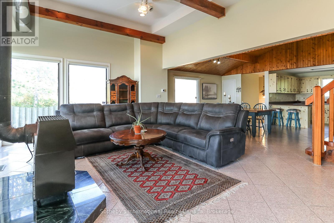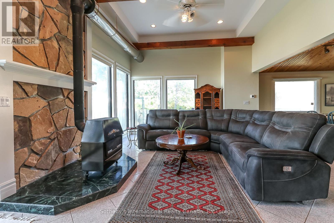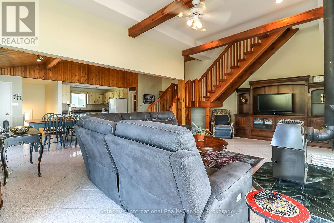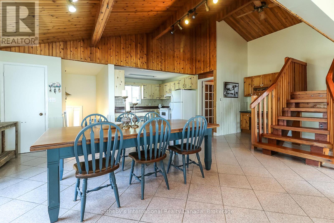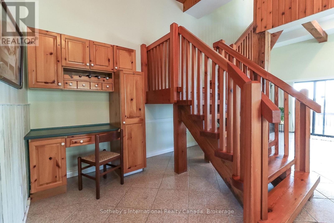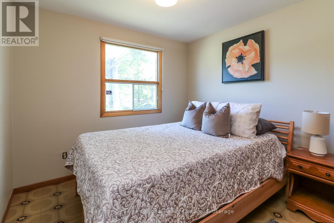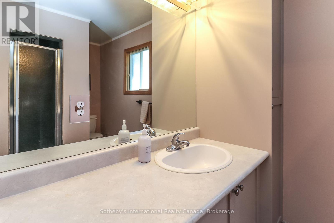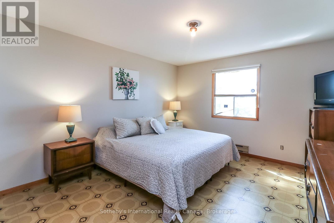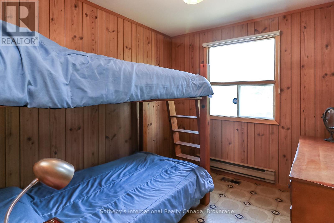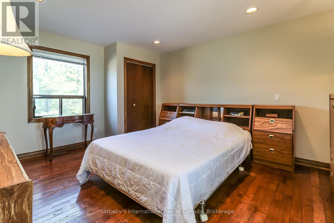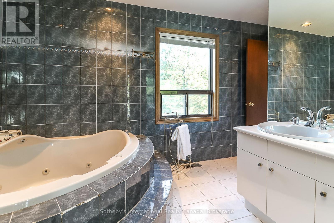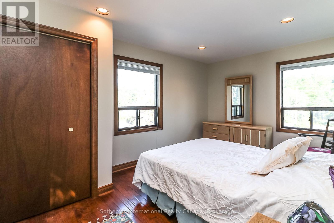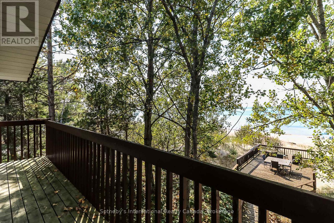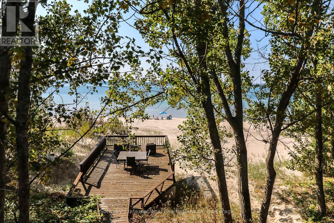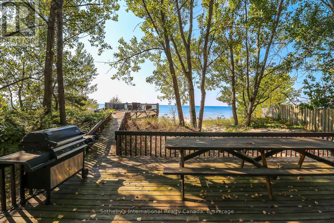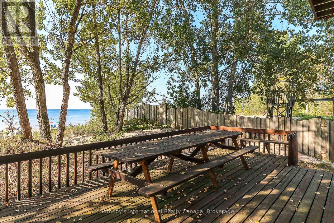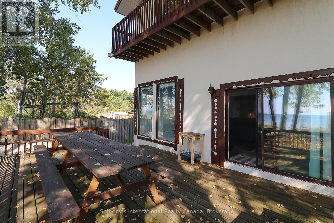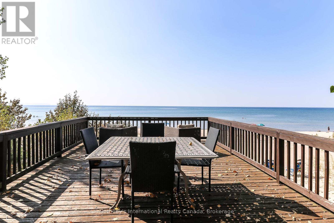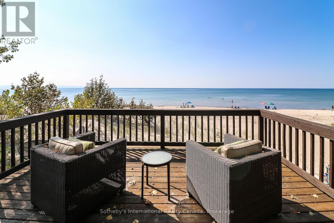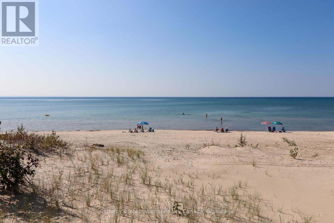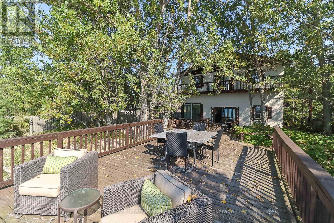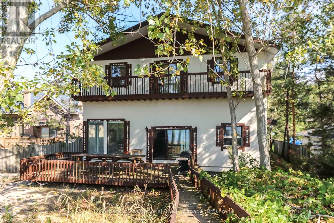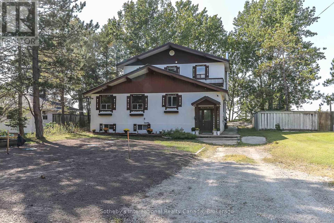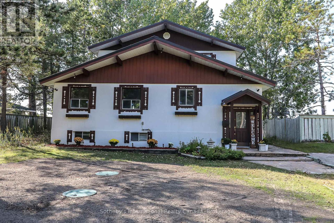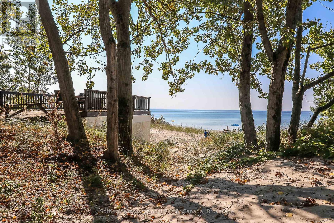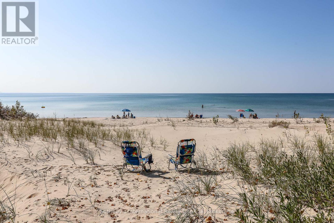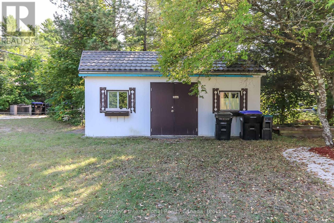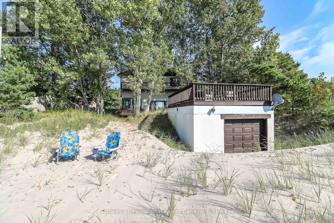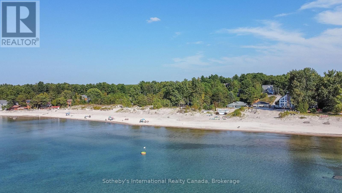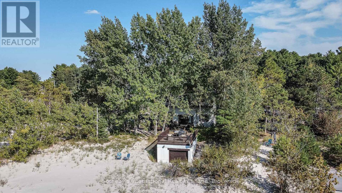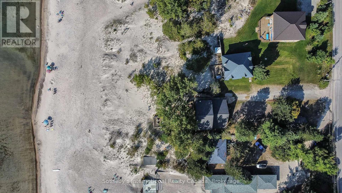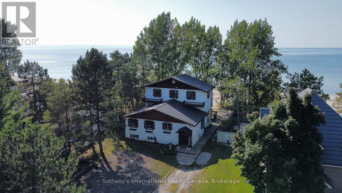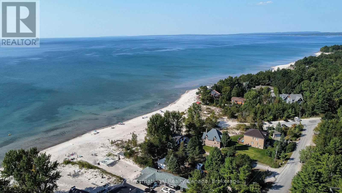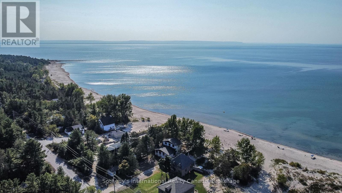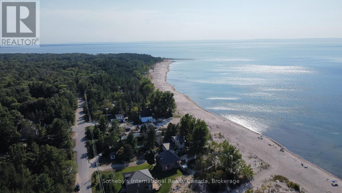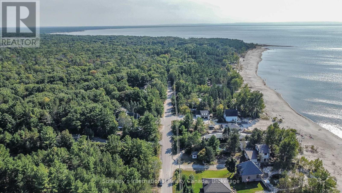14 James Street Tiny, Ontario L0L 2T0
$1,950,000
Welcome to the Beach! If you're looking for stunning waterfront and white sandy beaches, look no further. This spacious five bed, 3 bathroom four season cottage is located on a quiet, family friendly street just north of Edmore Beach in Tiny Township. The open concept main floor offers a kitchen with peninsula, large dining room with space for an oversized table and living room with vaulted ceilings, fireplace and floor to ceiling windows looking out to the bay with a walk-out to the fantastic entertaining deck. The main floor also boasts three bedrooms and one three piece bathroom. Journey upstairs where you will find two more spacious bedrooms connected by a large bathroom offering a shower and jacuzzi tub. Take advantage of the postcard views from the upper balcony. The basement offers great potential for a second entertaining space or space for the kids. The large separate garage at the front of the property provides ample storage and protected parking and the boathouse on the beach side gives you opportunities that are no longer available if you were building new. The home is serviced by a brand new septic system and furnace (2024). Come see for yourself and let your mind run wild with the possibilities of this fantastic property. (id:54532)
Property Details
| MLS® Number | S12118184 |
| Property Type | Single Family |
| Community Name | Rural Tiny |
| Amenities Near By | Beach, Golf Nearby, Schools, Ski Area |
| Easement | Unknown, None |
| Features | Flat Site, Dry |
| Parking Space Total | 7 |
| Structure | Boathouse |
| View Type | Direct Water View |
| Water Front Type | Waterfront |
Building
| Bathroom Total | 3 |
| Bedrooms Above Ground | 5 |
| Bedrooms Total | 5 |
| Age | 51 To 99 Years |
| Amenities | Fireplace(s) |
| Appliances | Water Heater, Dishwasher, Dryer, Stove, Window Coverings, Refrigerator |
| Basement Development | Partially Finished |
| Basement Type | Full (partially Finished) |
| Construction Style Attachment | Detached |
| Cooling Type | Central Air Conditioning |
| Exterior Finish | Stucco |
| Fireplace Present | Yes |
| Fireplace Total | 1 |
| Foundation Type | Unknown |
| Heating Fuel | Natural Gas |
| Heating Type | Forced Air |
| Stories Total | 2 |
| Size Interior | 2,000 - 2,500 Ft2 |
| Type | House |
Parking
| Detached Garage | |
| Garage |
Land
| Access Type | Public Road |
| Acreage | No |
| Land Amenities | Beach, Golf Nearby, Schools, Ski Area |
| Sewer | Septic System |
| Size Depth | 254 Ft ,2 In |
| Size Frontage | 60 Ft |
| Size Irregular | 60 X 254.2 Ft ; 39.42 X 31.16 X 239.80 X 59.99 |
| Size Total Text | 60 X 254.2 Ft ; 39.42 X 31.16 X 239.80 X 59.99|under 1/2 Acre |
| Zoning Description | Sr |
Rooms
| Level | Type | Length | Width | Dimensions |
|---|---|---|---|---|
| Second Level | Primary Bedroom | 3.73 m | 4.62 m | 3.73 m x 4.62 m |
| Second Level | Bedroom | 3.1 m | 4.62 m | 3.1 m x 4.62 m |
| Basement | Recreational, Games Room | 8.94 m | 7.34 m | 8.94 m x 7.34 m |
| Main Level | Kitchen | 3.23 m | 2.95 m | 3.23 m x 2.95 m |
| Main Level | Family Room | 7.49 m | 8.69 m | 7.49 m x 8.69 m |
| Main Level | Dining Room | 7.49 m | 8.69 m | 7.49 m x 8.69 m |
| Main Level | Bedroom | 3.68 m | 4.11 m | 3.68 m x 4.11 m |
| Main Level | Bedroom | 2.92 m | 2.95 m | 2.92 m x 2.95 m |
| Main Level | Bedroom | 2.51 m | 2.95 m | 2.51 m x 2.95 m |
Utilities
| Cable | Available |
| Electricity | Available |
https://www.realtor.ca/real-estate/28246532/14-james-street-tiny-rural-tiny
Contact Us
Contact us for more information
Craig Davies
Salesperson


