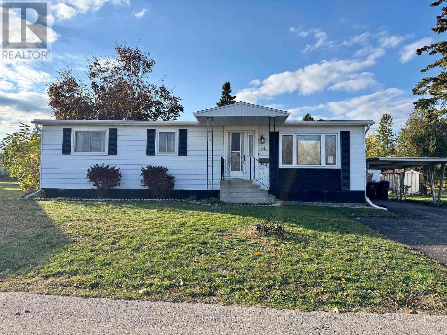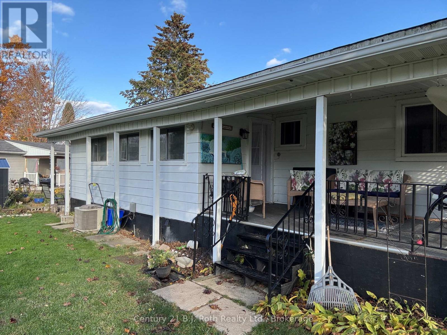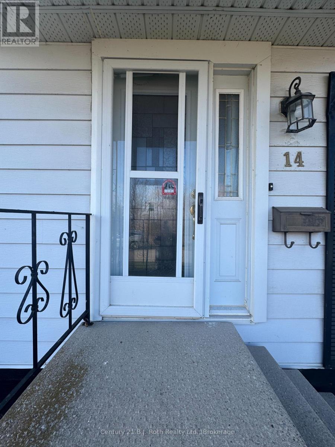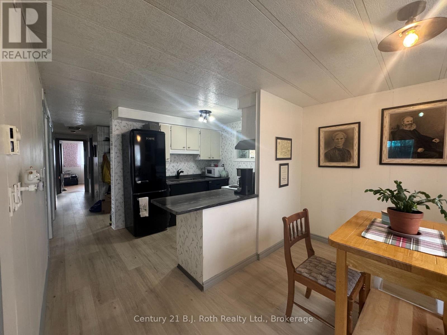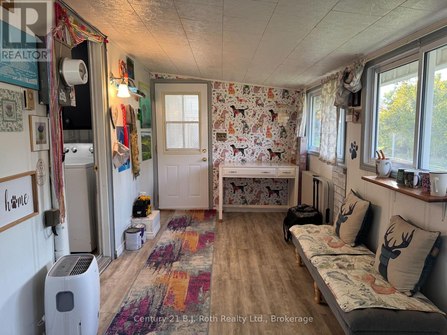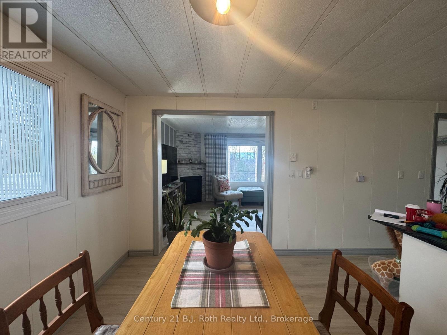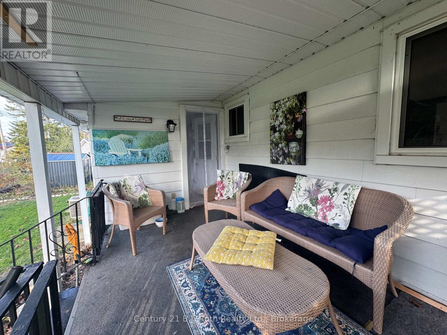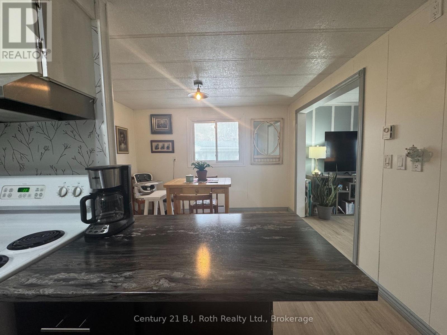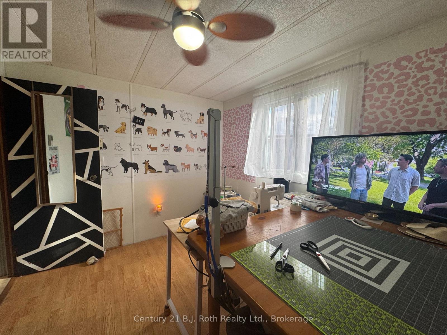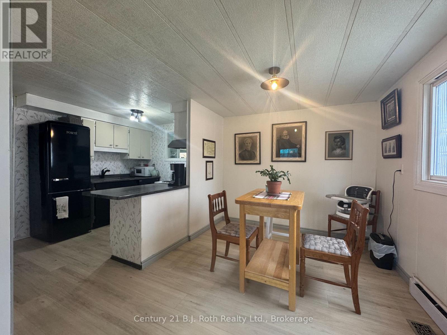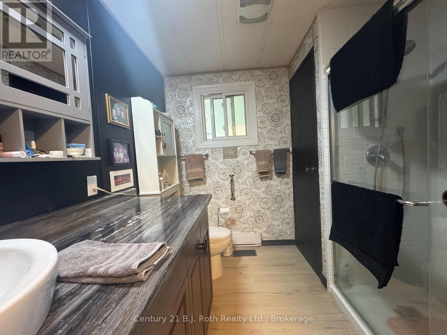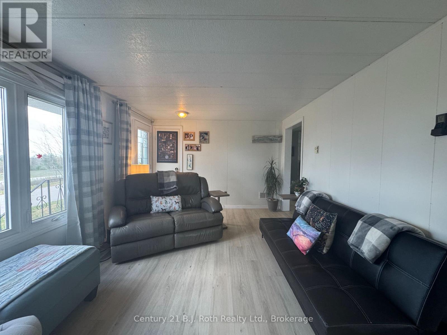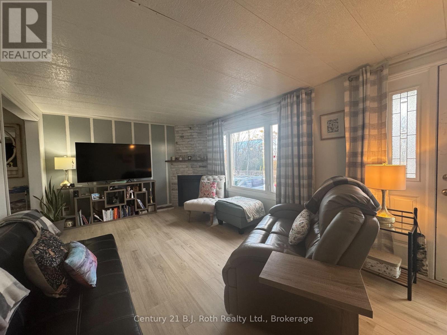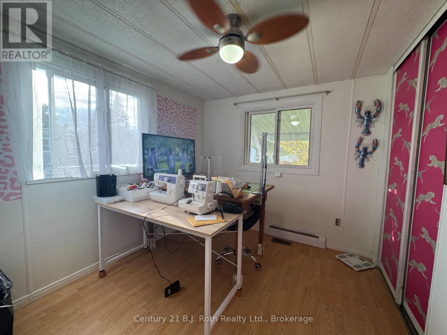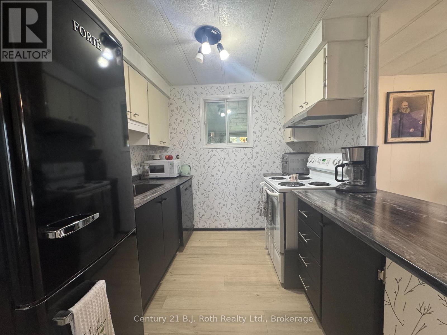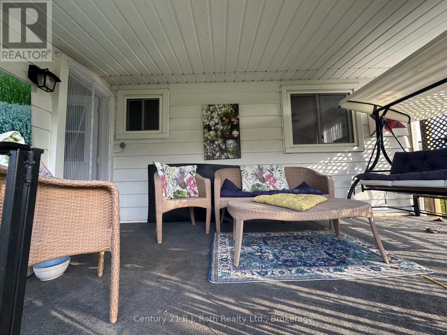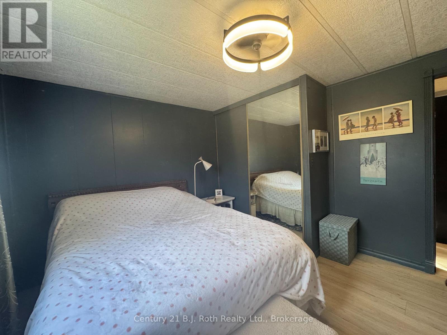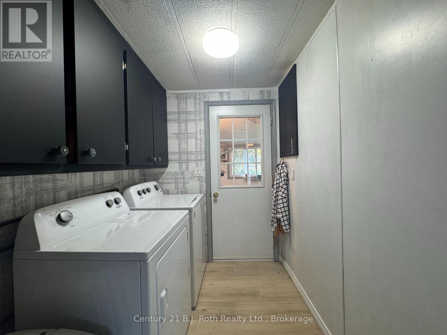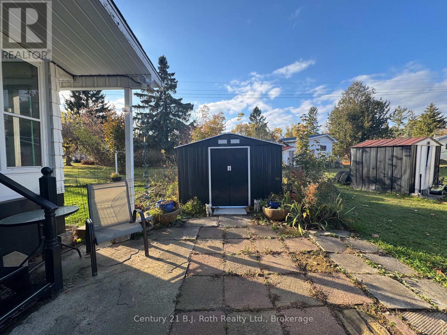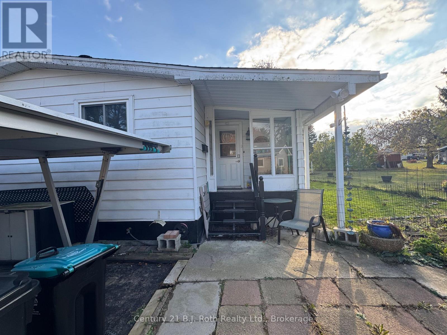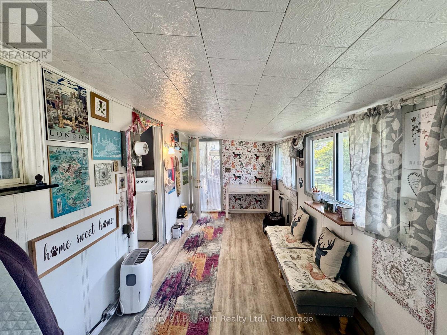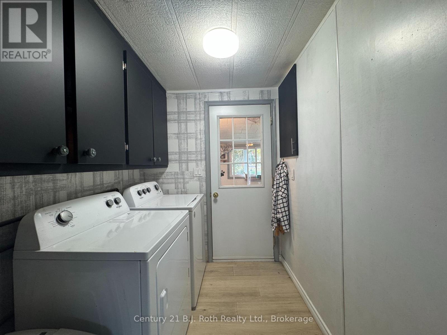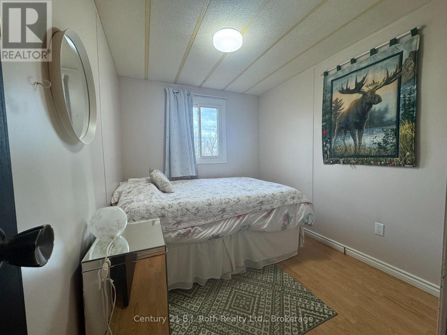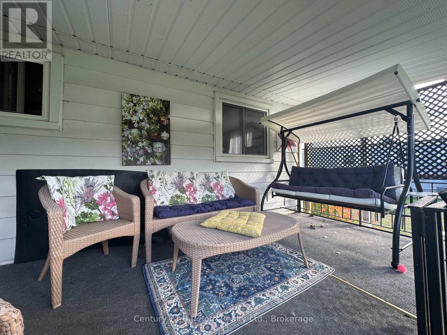14 Muir Drive Oro-Medonte, Ontario L3V 0P9
$332,500
Welcome to 14 Muir Drive in the Family friendly community of Fergus Hill Estates. This 3 bedroom, 1 bath 1200 sq ft MODULAR HOME featuring a ton of updates including flooring, shingles and eavestrough and gutter guard, kitchen doors, hardware, sink, countertops, flooring, natural gas fireplace, A/C, lighting and room fans, bathroom and laundry room cupboard door fronts to name a few!! You really can just move in and enjoy as everything has been done for you. Fergus Hill Estates is a community consisting of 152 manufactured homes close to Bass Lake Provincial Park, Rotary Place Rec Centre, shopping, restaurants and Lakehead University to name a few! All offers must include a Park Approval Clause new fees will be lot fees: $655.00, taxes: $20.00, water $21.96 for a total monthly fee of $696.96 there is a $250.00 non refundable application fee to apply for park approval (id:54532)
Property Details
| MLS® Number | S12502210 |
| Property Type | Single Family |
| Community Name | Rural Oro-Medonte |
| Amenities Near By | Park, Beach |
| Community Features | Community Centre |
| Features | Flat Site, Dry, Carpet Free |
| Parking Space Total | 4 |
| Structure | Deck, Porch, Shed |
Building
| Bathroom Total | 1 |
| Bedrooms Above Ground | 3 |
| Bedrooms Total | 3 |
| Amenities | Fireplace(s) |
| Appliances | Dishwasher, Dryer, Stove, Washer, Refrigerator |
| Architectural Style | Raised Bungalow |
| Basement Type | None |
| Construction Style Other | Manufactured |
| Cooling Type | Central Air Conditioning |
| Exterior Finish | Vinyl Siding |
| Fireplace Present | Yes |
| Fireplace Total | 1 |
| Foundation Type | Wood/piers |
| Heating Fuel | Electric |
| Heating Type | Forced Air |
| Stories Total | 1 |
| Size Interior | 1,100 - 1,500 Ft2 |
| Type | Modular |
| Utility Water | Community Water System |
Parking
| Carport | |
| Garage |
Land
| Acreage | No |
| Land Amenities | Park, Beach |
| Sewer | Septic System |
| Zoning Description | Mhp |
Rooms
| Level | Type | Length | Width | Dimensions |
|---|---|---|---|---|
| Main Level | Sunroom | 6.04 m | 2.33 m | 6.04 m x 2.33 m |
| Main Level | Laundry Room | 2.13 m | 1.79 m | 2.13 m x 1.79 m |
| Main Level | Living Room | 2.97 m | 5.66 m | 2.97 m x 5.66 m |
| Main Level | Dining Room | 3.35 m | 2.7 m | 3.35 m x 2.7 m |
| Main Level | Kitchen | 2.44 m | 3.35 m | 2.44 m x 3.35 m |
| Main Level | Pantry | 2.69 m | 1.06 m | 2.69 m x 1.06 m |
| Main Level | Bedroom 2 | 3.38 m | 2.36 m | 3.38 m x 2.36 m |
| Main Level | Primary Bedroom | 3.32 m | 3.93 m | 3.32 m x 3.93 m |
| Main Level | Bedroom 3 | 3.35 m | 2.58 m | 3.35 m x 2.58 m |
https://www.realtor.ca/real-estate/29059448/14-muir-drive-oro-medonte-rural-oro-medonte
Contact Us
Contact us for more information

