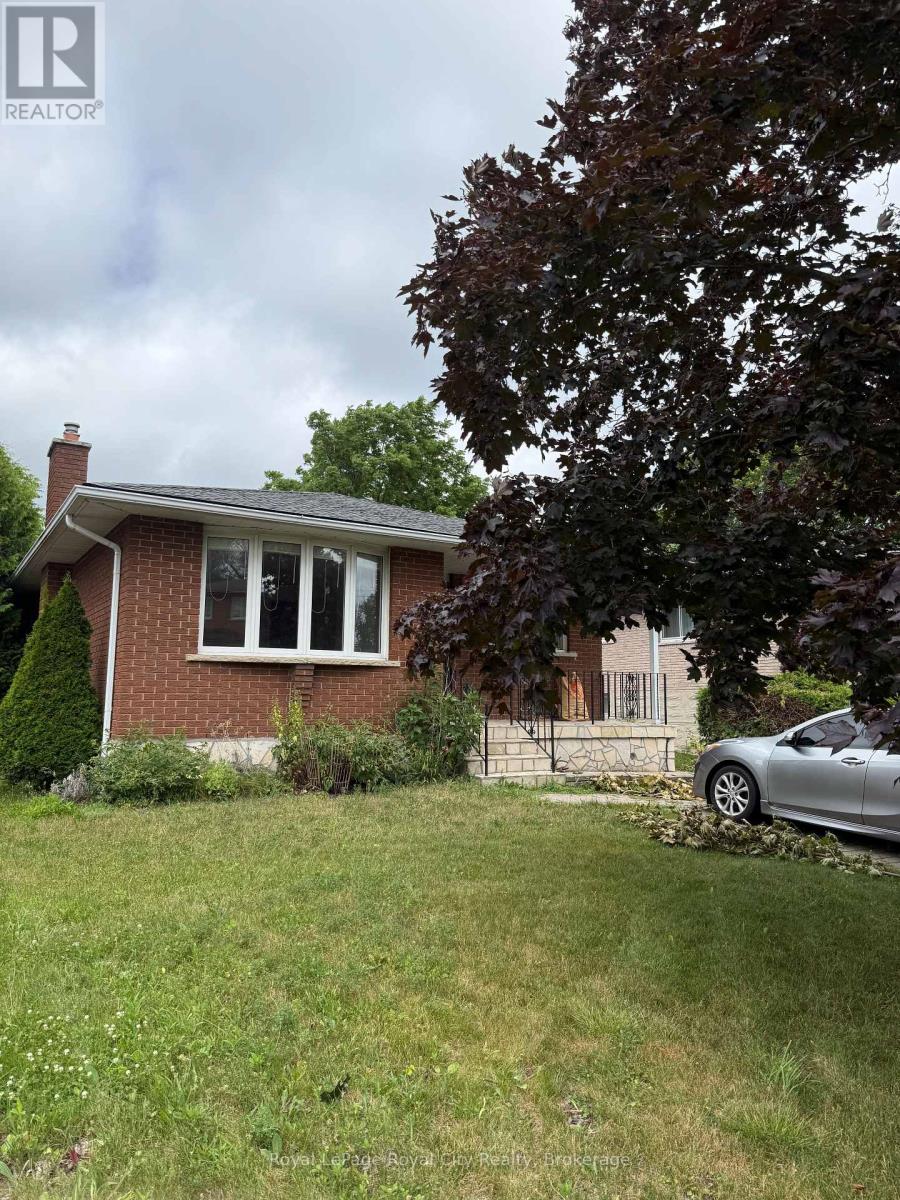140 Brant Avenue Guelph, Ontario N1E 6C9
$2,700 Monthly
Welcome to this charming and bright, updated main floor apartment in a beautiful 1970's brick home. You are immediately welcomed into the space by a stunning stone front patio and beautiful mature tree lines. Inside, find an oversized living room with picturesque bay window; this is the perfect place to entertain and relax. Just off this, the stylish modern tile creates an effortless flow into the kitchen, which has been fully updated with stainless steel appliances, modern fixtures and white cabinetry. The kitchen also offers a cozy dining space, perfect for a formal dining table or breakfast nook. With ample cabinet space and a functional flow, this is the perfect place to cook and entertain. Just down the hall, find three large bedrooms full of natural light and neutral coloured walls creating the perfect blank canvas for your living space. Shared between them is a newly updated 4-pc bathroom with floor to ceiling tile shower-bath and timeless finishes. With in-suite laundry and plenty of potential to convert the bedrooms into secondary living space, a home office or mediation/yoga room, this apartment offers a versatile lifestyle for anyone. Step outside into your lovely fenced backyard space featuring a stone patio, perfect for dining alfresco style, soaking up the sun or just enjoying the outdoors. This move in ready apartment is the perfect place to call home. (id:54532)
Property Details
| MLS® Number | X12331098 |
| Property Type | Single Family |
| Community Name | Victoria North |
| Features | Carpet Free, In Suite Laundry |
| Parking Space Total | 1 |
Building
| Bathroom Total | 1 |
| Bedrooms Above Ground | 3 |
| Bedrooms Total | 3 |
| Appliances | Water Softener |
| Basement Features | Apartment In Basement |
| Basement Type | N/a |
| Construction Style Attachment | Detached |
| Cooling Type | Central Air Conditioning |
| Exterior Finish | Brick |
| Foundation Type | Concrete |
| Heating Fuel | Natural Gas |
| Heating Type | Forced Air |
| Size Interior | 700 - 1,100 Ft2 |
| Type | House |
| Utility Water | Municipal Water |
Parking
| No Garage |
Land
| Acreage | No |
| Sewer | Sanitary Sewer |
| Size Depth | 110 Ft |
| Size Frontage | 45 Ft ,4 In |
| Size Irregular | 45.4 X 110 Ft |
| Size Total Text | 45.4 X 110 Ft |
Rooms
| Level | Type | Length | Width | Dimensions |
|---|---|---|---|---|
| Main Level | Living Room | 3.48 m | 5.28 m | 3.48 m x 5.28 m |
| Main Level | Kitchen | 3.33 m | 3.76 m | 3.33 m x 3.76 m |
| Main Level | Dining Room | 8.59 m | 7.67 m | 8.59 m x 7.67 m |
| Main Level | Bedroom | 10 m | 11.41 m | 10 m x 11.41 m |
| Main Level | Bedroom 2 | 11.31 m | 9.84 m | 11.31 m x 9.84 m |
| Main Level | Bedroom 3 | 10.92 m | 11.41 m | 10.92 m x 11.41 m |
| Other | Bathroom | Measurements not available |
https://www.realtor.ca/real-estate/28704132/140-brant-avenue-guelph-victoria-north-victoria-north
Contact Us
Contact us for more information
Michael Christie
Salesperson
www.capstonereps.com/
www.facebook.com/michaelchristierlp/
twitter.com/MChristieRLP
ca.linkedin.com/in/michaelahchristie
David Coccia
Salesperson









































































