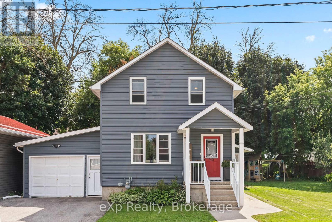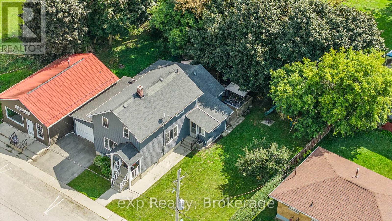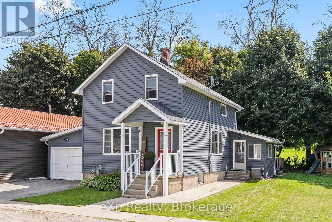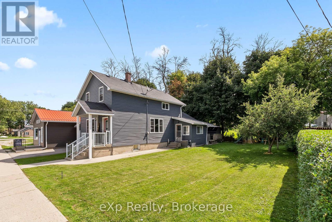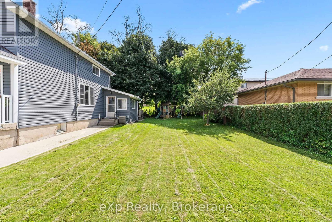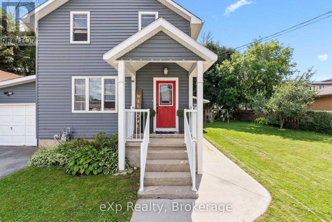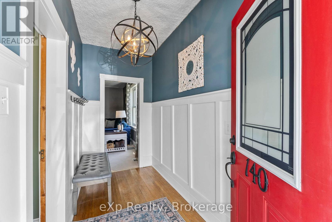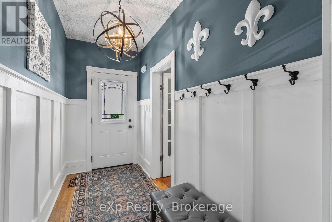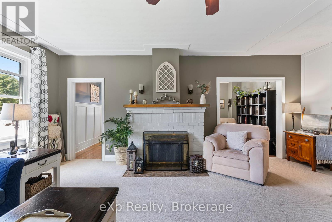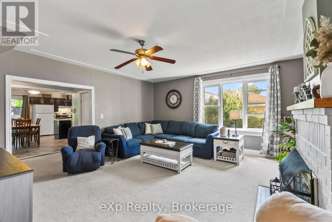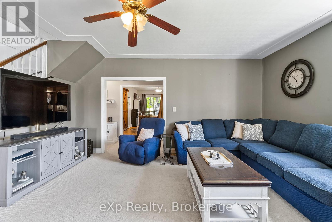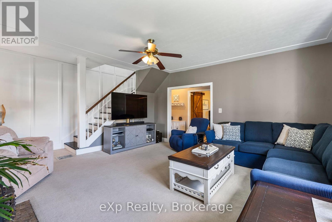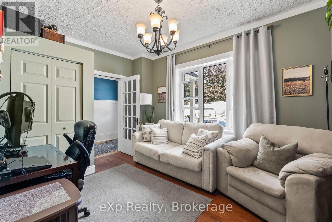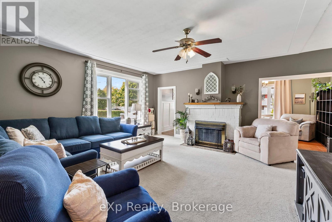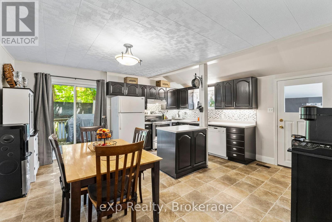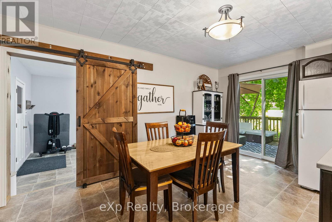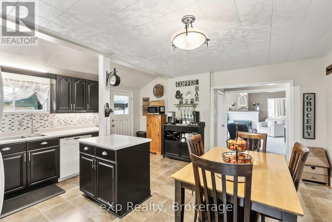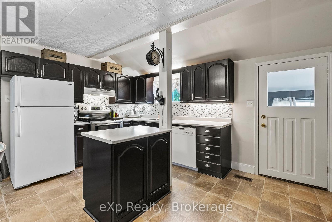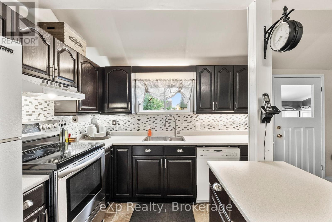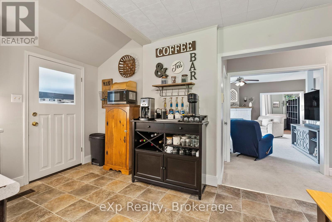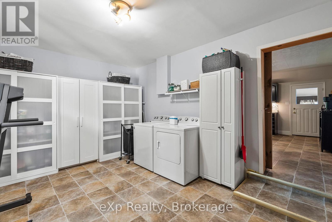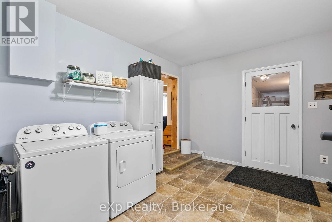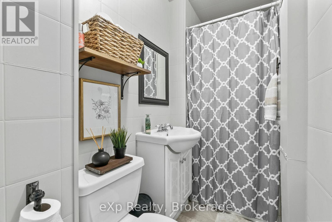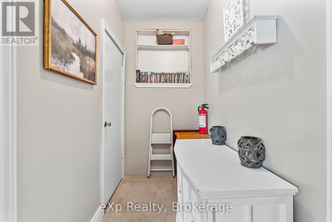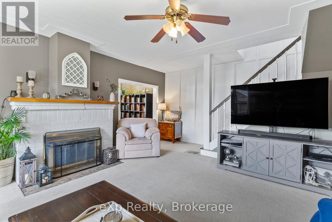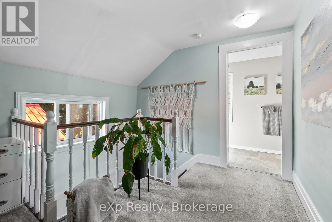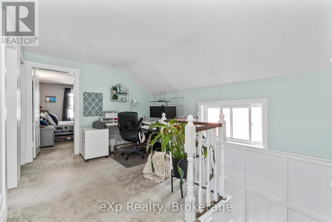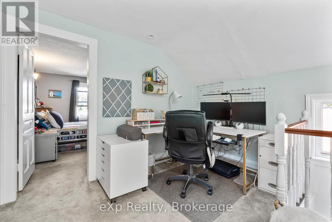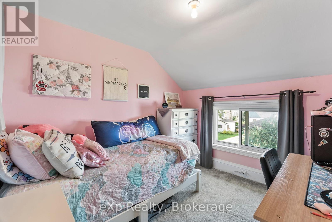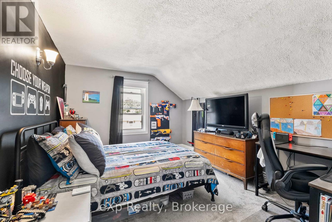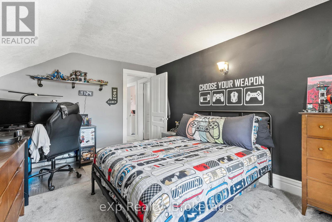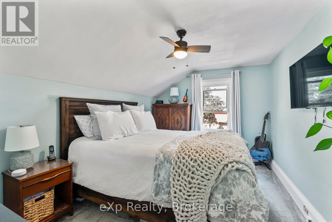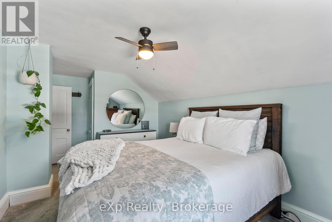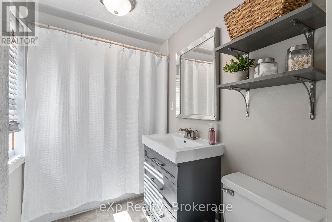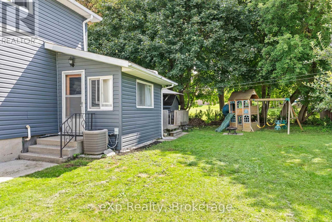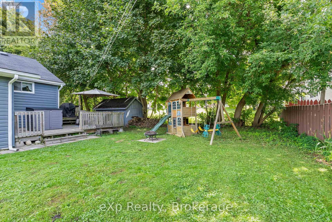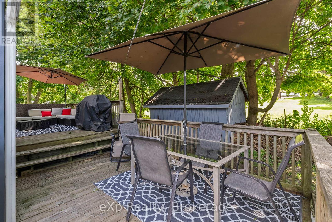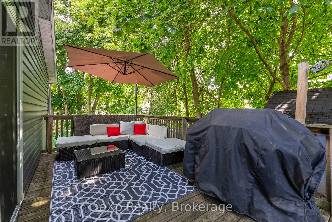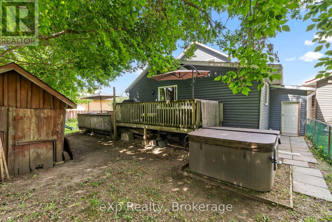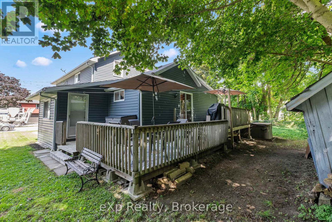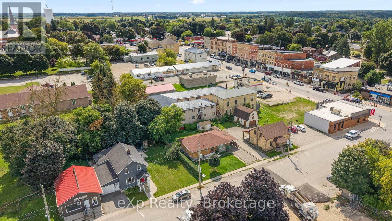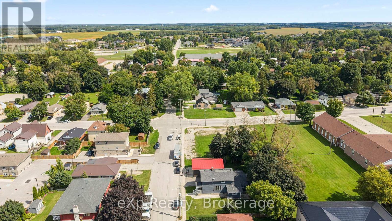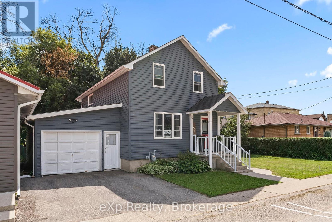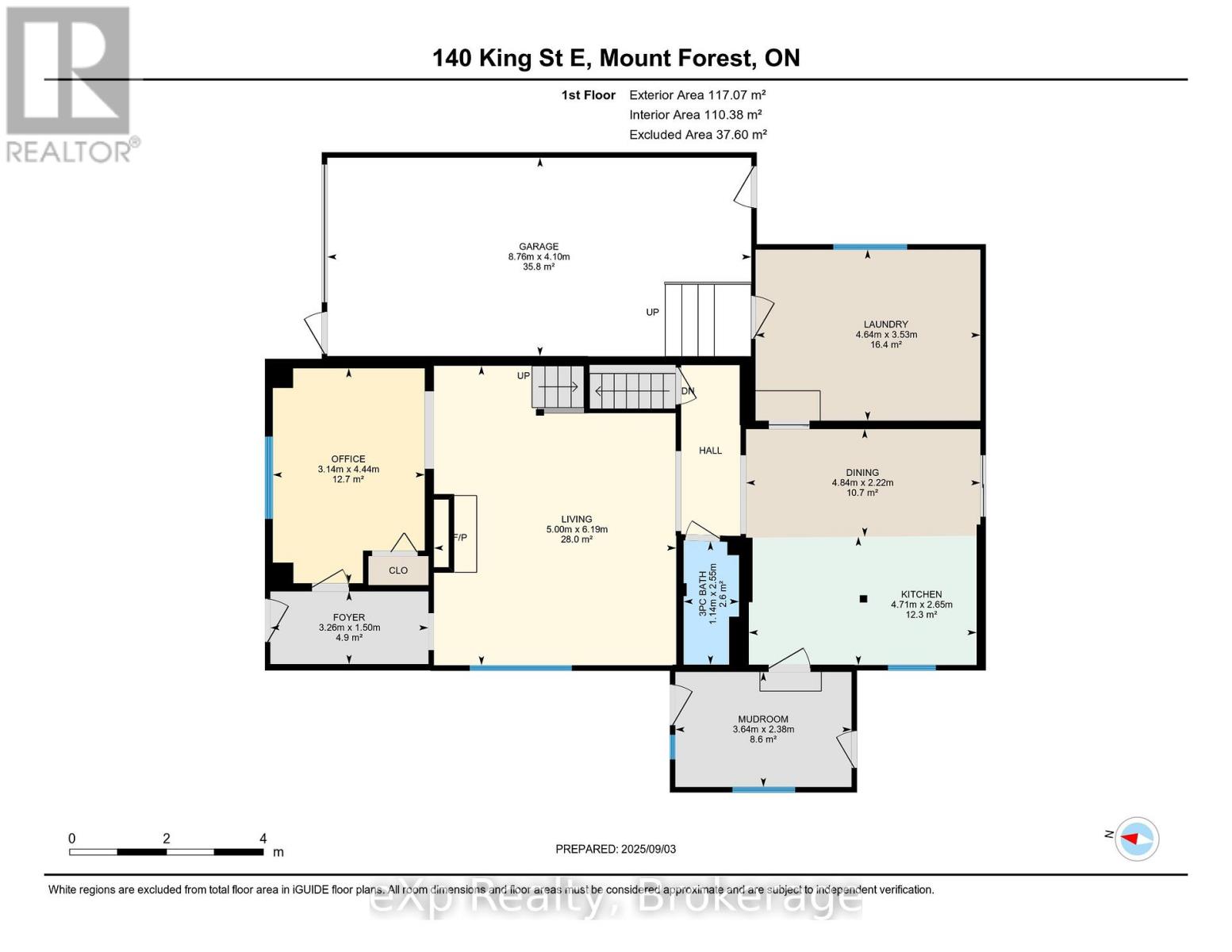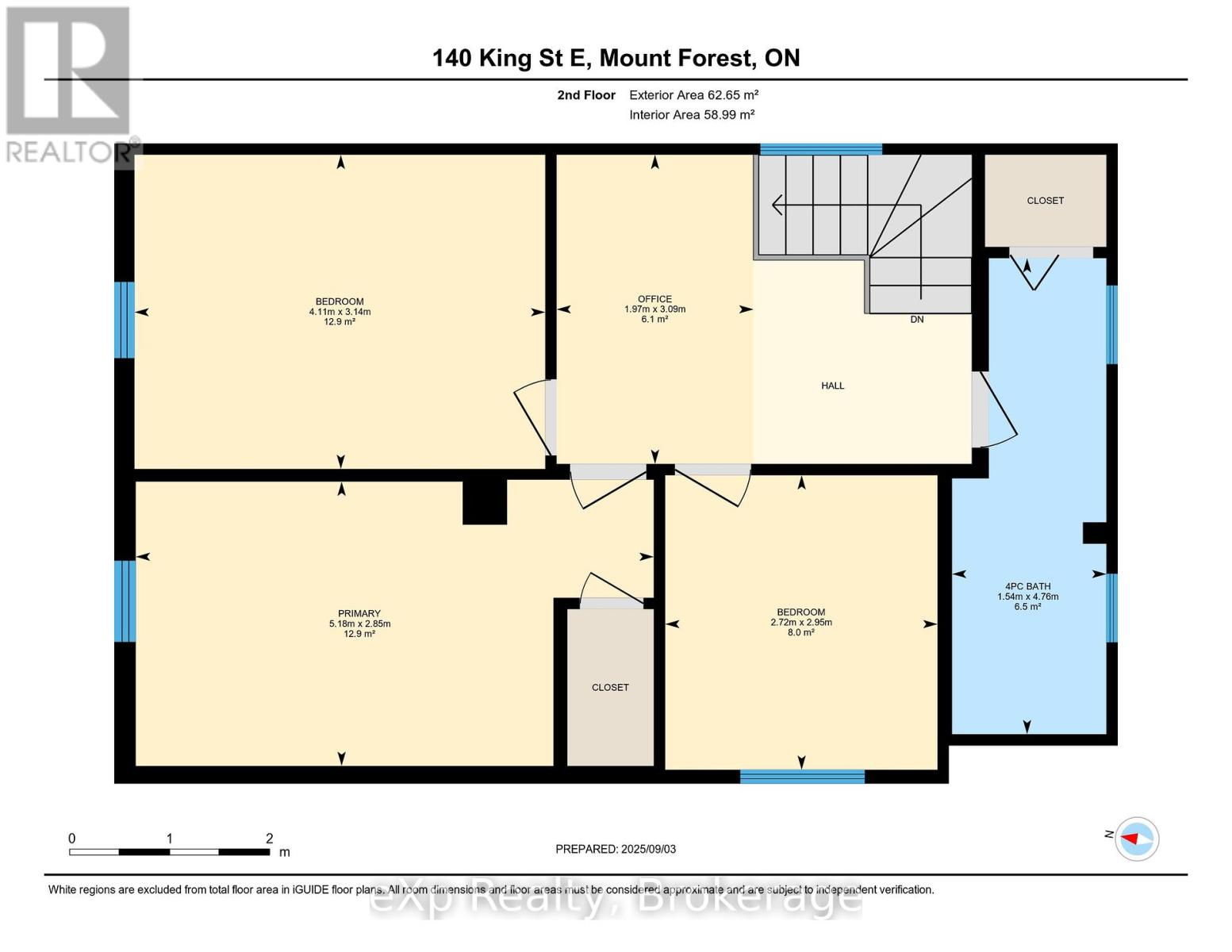140 King Street E Wellington North, Ontario N0G 2L2
$550,000
Deceiving from the Road! Welcome to this beautifully updated 1.5 storey home, ideally located just steps from the downtown core, park, splash pad, and sports fields - perfect for families and anyone who enjoys an active lifestyle! This property offers fantastic outdoor living with a spacious side yard, two-tier deck you can access from the eat-in Kitchen, and private hot tub great for relaxing or entertaining year-round. The attached garage leads into a practical mudroom with main floor laundry, making everyday routines a breeze. Inside, you'll find 3 comfortable Bedrooms and 2 full Bathrooms, along with a cozy living room featuring a classic wood-burning fireplace. Thoughtful updates throughout the interior and exterior add modern comfort and style, while maintaining the home's original charm. The full, unfinished Basement provides endless storage space! With its unbeatable location and move-in-ready appeal, this home is a rare find. Don't miss your opportunity to call it your own! 2017: Kitchen updated, Siding, Front Porch, Upstairs Bathroom, Front Door, Most Windows. 2021: Central Air. 2022: HWT. Second storey shingles replaced in 2010 and first storey 2015. (id:54532)
Property Details
| MLS® Number | X12379660 |
| Property Type | Single Family |
| Community Name | Mount Forest |
| Amenities Near By | Golf Nearby, Hospital, Park, Place Of Worship, Schools |
| Equipment Type | None |
| Parking Space Total | 3 |
| Rental Equipment Type | None |
| Structure | Shed |
Building
| Bathroom Total | 2 |
| Bedrooms Above Ground | 3 |
| Bedrooms Total | 3 |
| Age | 100+ Years |
| Appliances | Garage Door Opener Remote(s), Water Heater, Dishwasher, Dryer, Stove, Washer, Window Coverings, Refrigerator |
| Basement Development | Unfinished |
| Basement Type | Full (unfinished) |
| Construction Style Attachment | Detached |
| Cooling Type | Central Air Conditioning |
| Exterior Finish | Vinyl Siding |
| Fire Protection | Smoke Detectors |
| Fireplace Present | Yes |
| Fireplace Total | 1 |
| Fireplace Type | Woodstove |
| Foundation Type | Poured Concrete |
| Heating Fuel | Natural Gas |
| Heating Type | Forced Air |
| Stories Total | 2 |
| Size Interior | 1,500 - 2,000 Ft2 |
| Type | House |
| Utility Water | Municipal Water |
Parking
| Attached Garage | |
| Garage |
Land
| Acreage | No |
| Land Amenities | Golf Nearby, Hospital, Park, Place Of Worship, Schools |
| Sewer | Sanitary Sewer |
| Size Depth | 93 Ft ,2 In |
| Size Frontage | 75 Ft |
| Size Irregular | 75 X 93.2 Ft |
| Size Total Text | 75 X 93.2 Ft |
| Zoning Description | Mu1 |
Rooms
| Level | Type | Length | Width | Dimensions |
|---|---|---|---|---|
| Second Level | Other | 1.97 m | 3.09 m | 1.97 m x 3.09 m |
| Second Level | Bathroom | 4.76 m | 1.54 m | 4.76 m x 1.54 m |
| Second Level | Primary Bedroom | 5.18 m | 2.85 m | 5.18 m x 2.85 m |
| Second Level | Bedroom 2 | 4.11 m | 3.14 m | 4.11 m x 3.14 m |
| Second Level | Bedroom 3 | 2.72 m | 2.95 m | 2.72 m x 2.95 m |
| Main Level | Foyer | 3.26 m | 1.5 m | 3.26 m x 1.5 m |
| Main Level | Office | 3.14 m | 4.44 m | 3.14 m x 4.44 m |
| Main Level | Living Room | 5 m | 6.19 m | 5 m x 6.19 m |
| Main Level | Bathroom | 1.14 m | 2.55 m | 1.14 m x 2.55 m |
| Main Level | Kitchen | 4.71 m | 2.65 m | 4.71 m x 2.65 m |
| Main Level | Dining Room | 4.84 m | 2.22 m | 4.84 m x 2.22 m |
| Main Level | Mud Room | 4.64 m | 3.53 m | 4.64 m x 3.53 m |
Contact Us
Contact us for more information
Rachel Whetham
Salesperson

