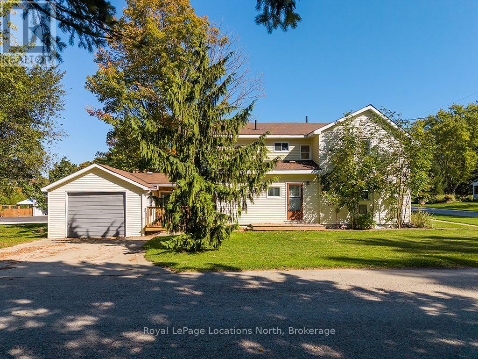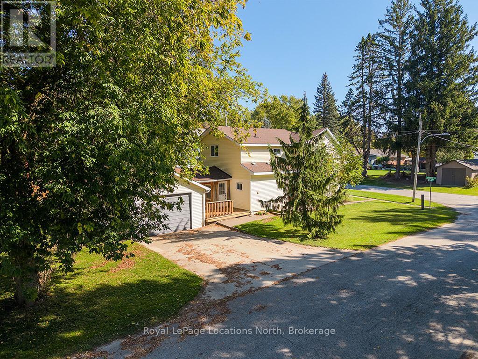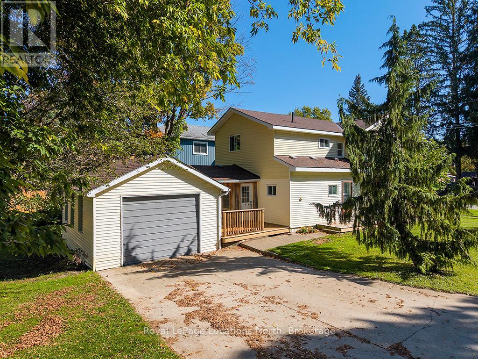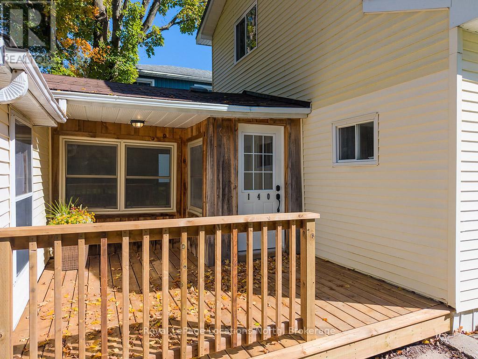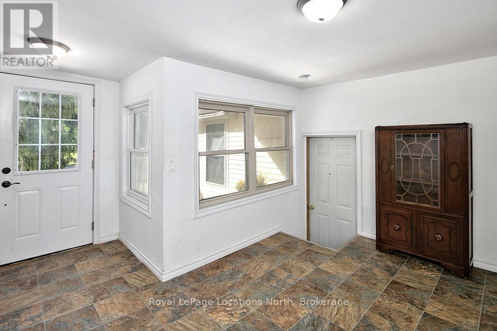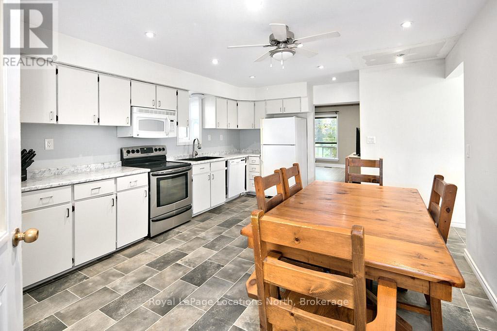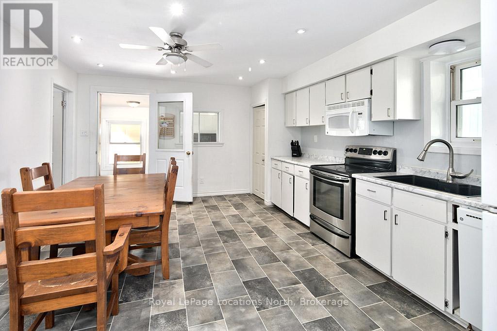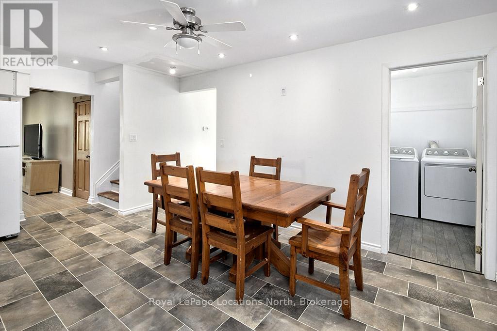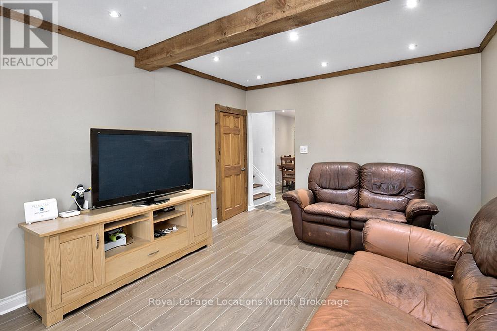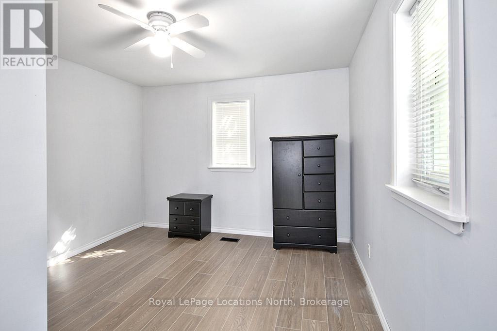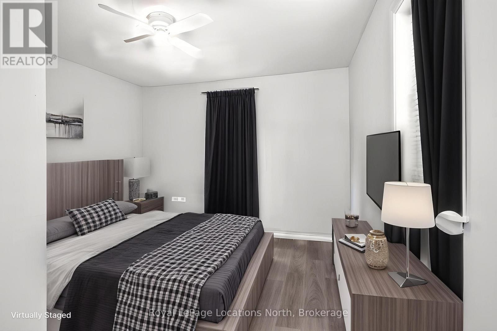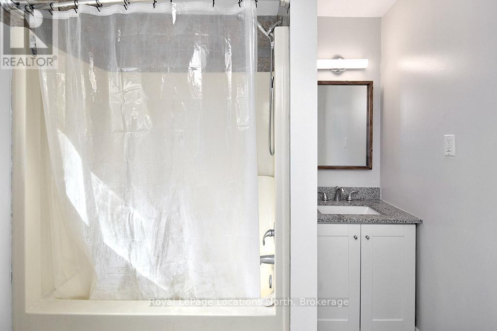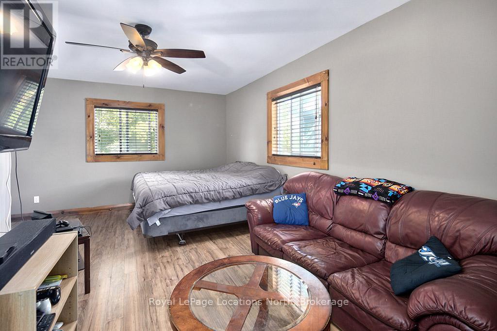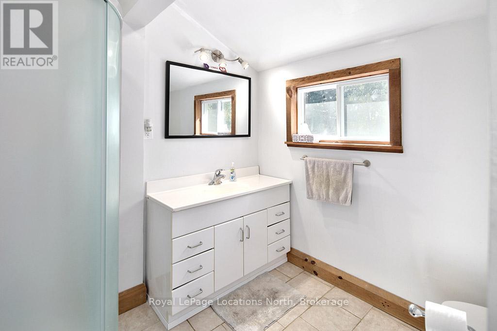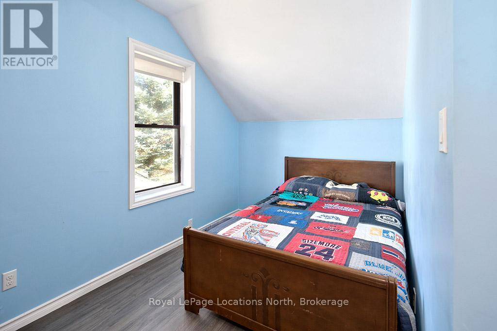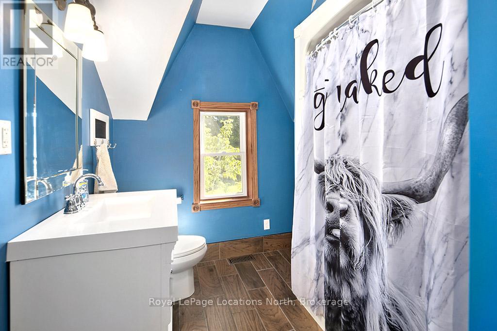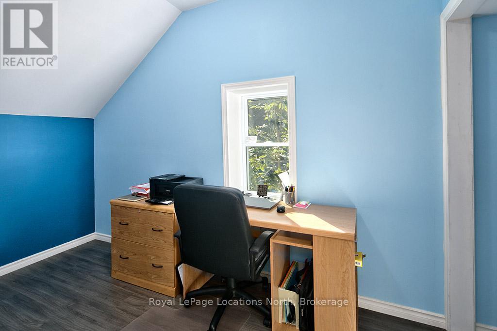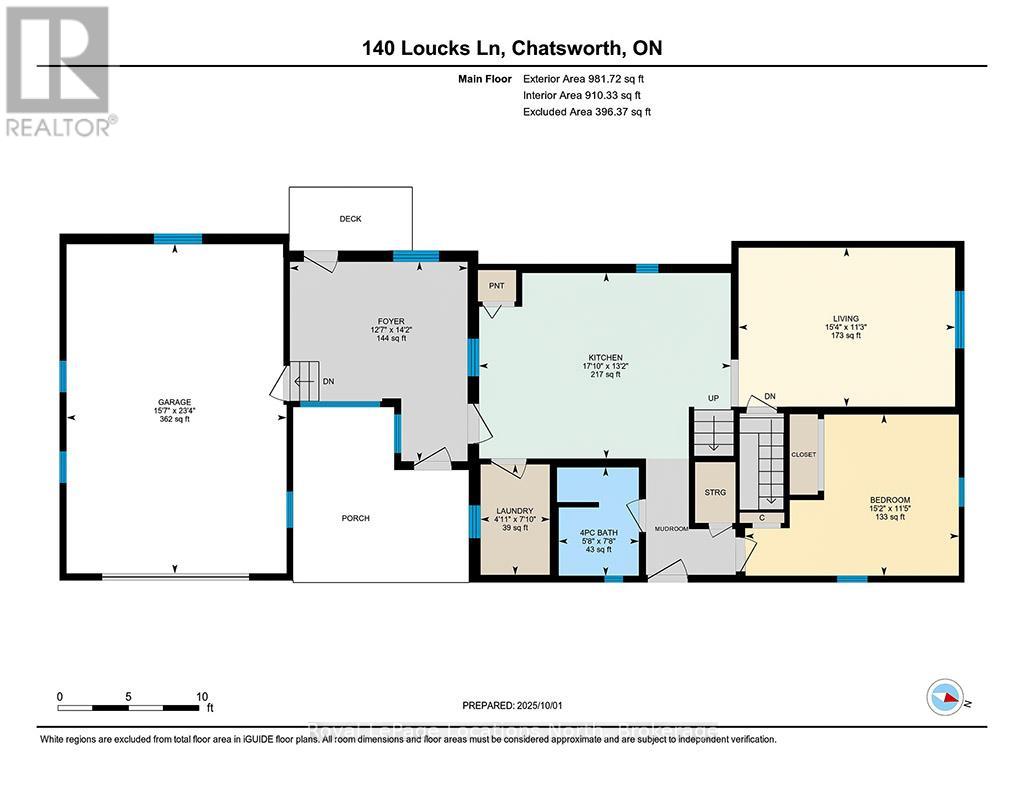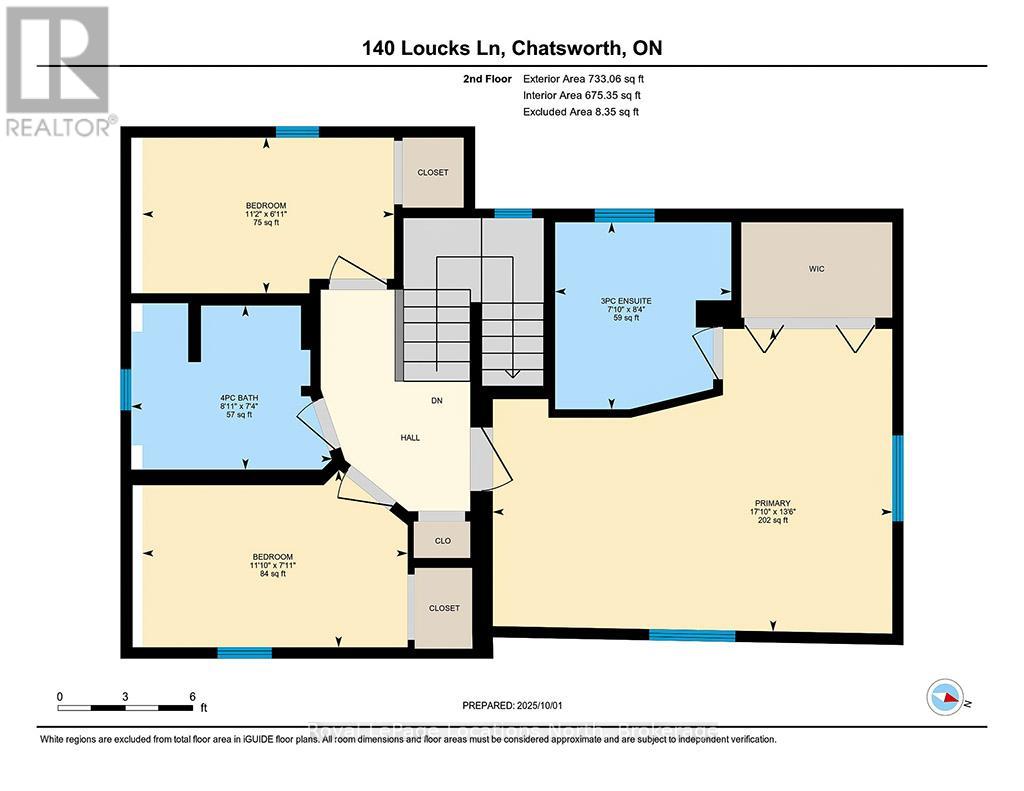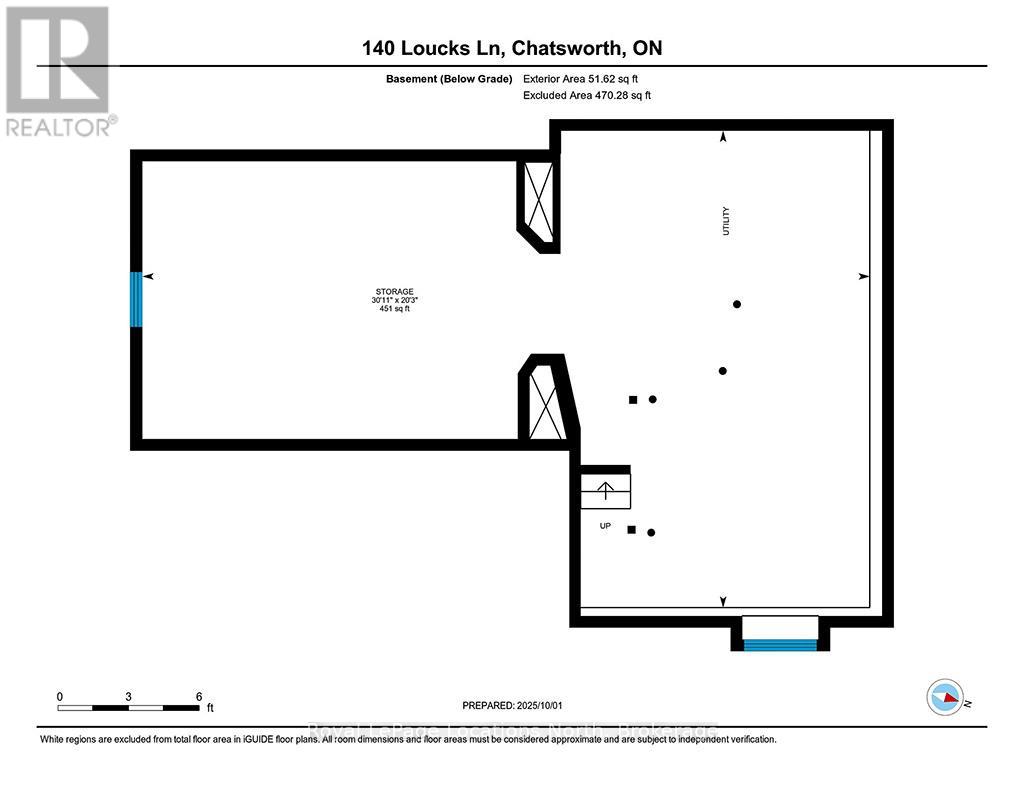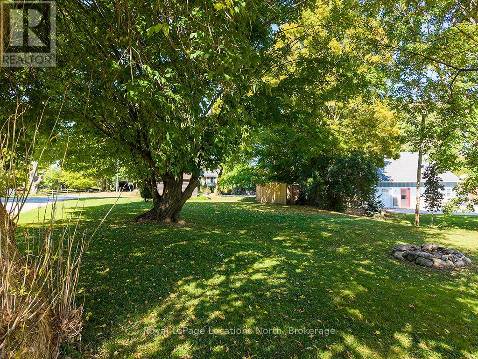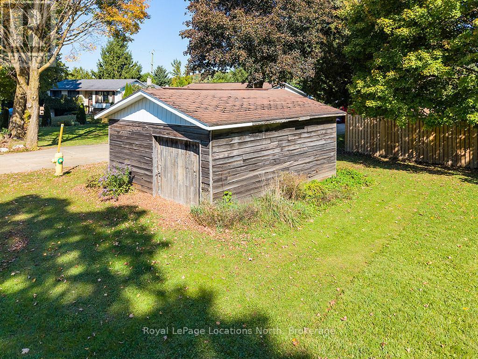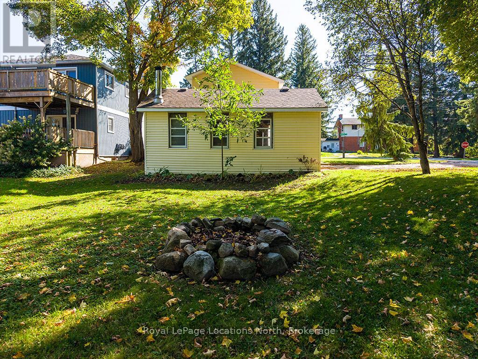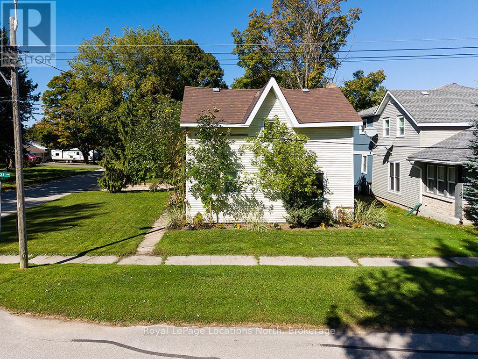140 Loucks Lane Chatsworth, Ontario N0H 1G0
$425,000
Nestled in the heart of charming Chatsworth, this delightful home offers the perfect blend of small-town charm and access to Grey County's best lifestyle. Just 15 minutes from Owen Sound, you can enjoy the convenience of city amenities while returning to a peaceful, quiet street. Step outside and discover nearby hiking trails, including CP Rail Trail, Inglis Falls, or treat yourself at the European Bakery after a scenic walk. This 4-bedroom, 3-bathroom home is ideal for first-time buyers, set on a lovely corner lot over 200 feet deep, with mature trees providing privacy, shade, and serene ambiance. Inside, a spacious mudroom connects seamlessly to the one-car garage, making everyday living effortless. The kitchen boasts ample storage and an eat-in dining area that opens to the bright living room, featuring a large south-facing window that fills the space with natural light .A main-floor bedroom offers convenient single-level living or could serve as an inspiring home office, complemented by a four-piece bathroom and laundry room on the same level. Upstairs, the primary bedroom impresses with enough space for a king-sized bed and a cozy sitting area, complete with a 3-piece en-suite - a true bonus at this price point. Two additional bedrooms share a full four-piece bathroom, providing ample room for children or guests. A generous shed at the rear of the property is perfect for overflow storage or seasonal items, adding practicality to this already charming home. With exceptional value in a picturesque town, minutes from the best Grey County has to offer and just a short drive to Owen Sound, this property is an opportunity not to be missed. Experience the perfect balance of lifestyle, convenience, and comfort - your new chapter starts here. (id:54532)
Property Details
| MLS® Number | X12437538 |
| Property Type | Single Family |
| Community Name | Chatsworth |
| Amenities Near By | Schools |
| Community Features | School Bus |
| Equipment Type | Water Heater - Tankless |
| Features | Flat Site, Dry, Carpet Free |
| Parking Space Total | 3 |
| Rental Equipment Type | Water Heater - Tankless |
| Structure | Deck, Shed |
Building
| Bathroom Total | 3 |
| Bedrooms Above Ground | 4 |
| Bedrooms Total | 4 |
| Age | 100+ Years |
| Appliances | Dishwasher, Microwave, Range, Stove, Window Coverings, Refrigerator |
| Basement Development | Unfinished |
| Basement Type | N/a (unfinished) |
| Construction Style Attachment | Detached |
| Exterior Finish | Vinyl Siding |
| Foundation Type | Stone |
| Heating Fuel | Natural Gas |
| Heating Type | Forced Air |
| Stories Total | 2 |
| Size Interior | 1,500 - 2,000 Ft2 |
| Type | House |
| Utility Water | Municipal Water |
Parking
| Attached Garage | |
| Garage |
Land
| Acreage | No |
| Land Amenities | Schools |
| Sewer | Septic System |
| Size Depth | 219 Ft ,1 In |
| Size Frontage | 40 Ft ,10 In |
| Size Irregular | 40.9 X 219.1 Ft |
| Size Total Text | 40.9 X 219.1 Ft |
| Zoning Description | R2 |
Rooms
| Level | Type | Length | Width | Dimensions |
|---|---|---|---|---|
| Second Level | Bathroom | 2.23 m | 2.74 m | 2.23 m x 2.74 m |
| Second Level | Primary Bedroom | 4.11 m | 5.42 m | 4.11 m x 5.42 m |
| Second Level | Bedroom 3 | 2.12 m | 3.42 m | 2.12 m x 3.42 m |
| Second Level | Bedroom 4 | 2.41 m | 3.6 m | 2.41 m x 3.6 m |
| Second Level | Bathroom | 2.54 m | 2.39 m | 2.54 m x 2.39 m |
| Main Level | Bathroom | 2.34 m | 1.73 m | 2.34 m x 1.73 m |
| Main Level | Bedroom | 3.49 m | 4.62 m | 3.49 m x 4.62 m |
| Main Level | Foyer | 4.31 m | 3.84 m | 4.31 m x 3.84 m |
| Main Level | Kitchen | 4.01 m | 5.44 m | 4.01 m x 5.44 m |
| Main Level | Living Room | 3.44 m | 4.68 m | 3.44 m x 4.68 m |
| Main Level | Laundry Room | 2.39 m | 1.5 m | 2.39 m x 1.5 m |
Utilities
| Cable | Installed |
| Electricity | Installed |
https://www.realtor.ca/real-estate/28935003/140-loucks-lane-chatsworth-chatsworth
Contact Us
Contact us for more information
Tarynn Lennox
Salesperson
tlrealestate.ca/
www.facebook.com/georgianbayrealtor/
www.linkedin.com/in/tarynn-lennox-22018514b/
www.instagram.com/tarynnlennoxrealestate/

