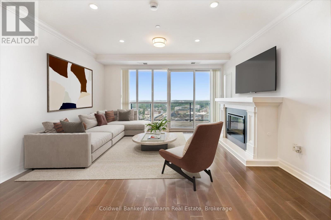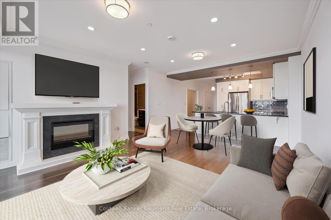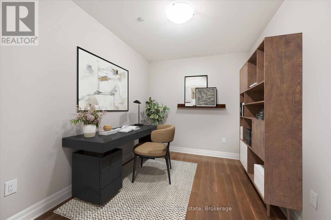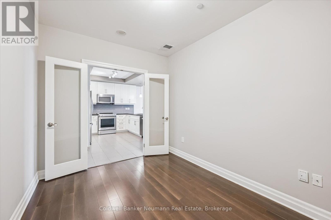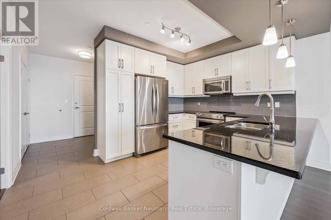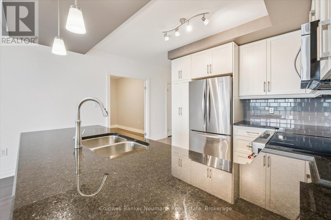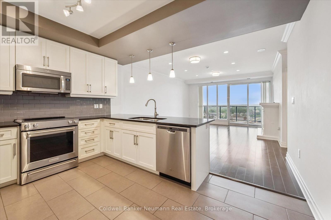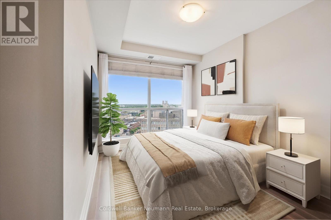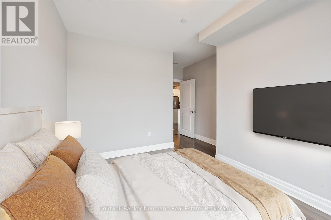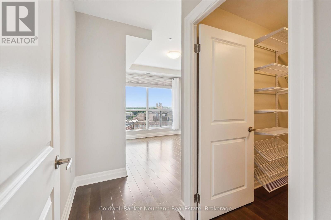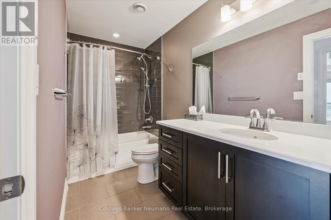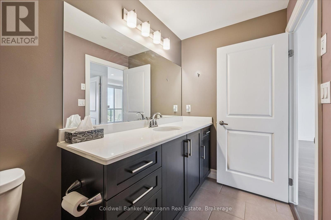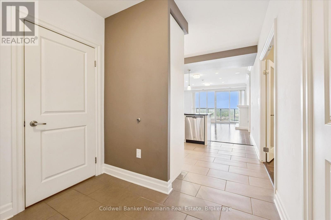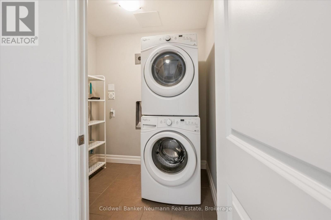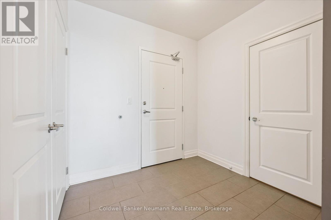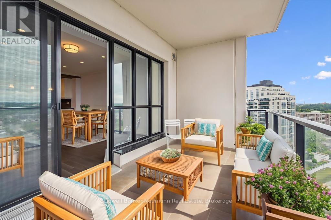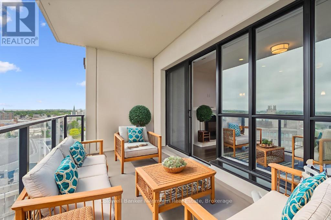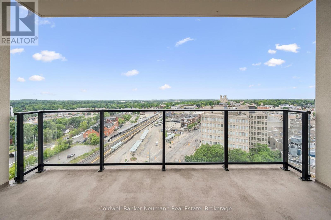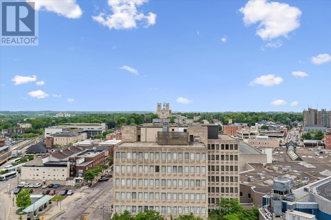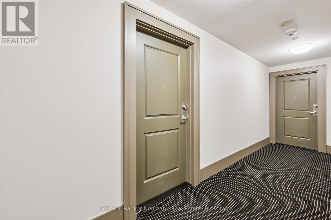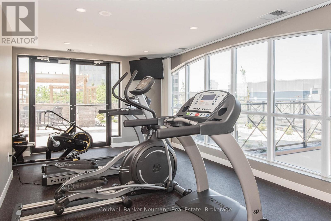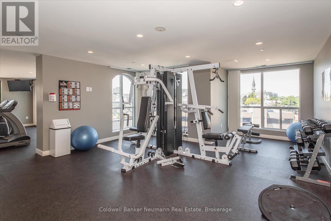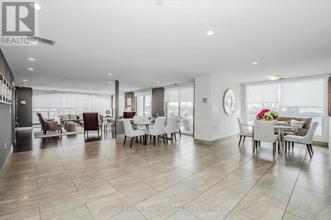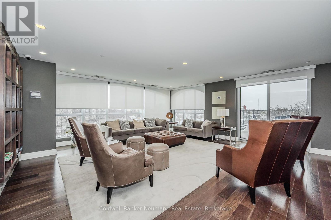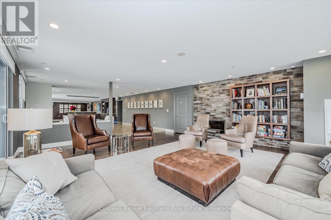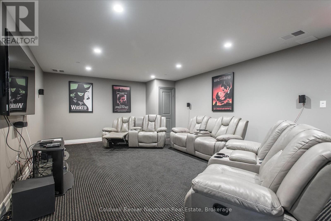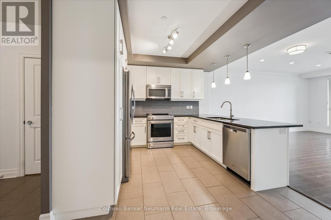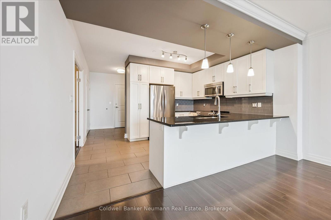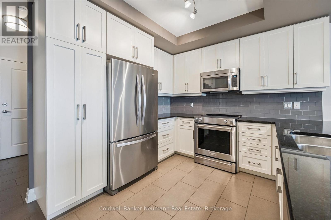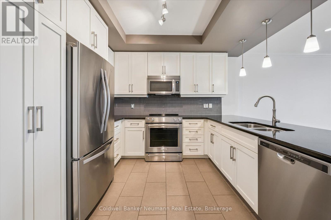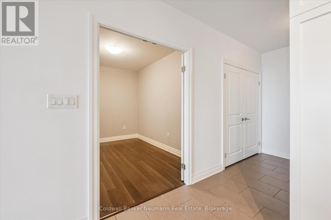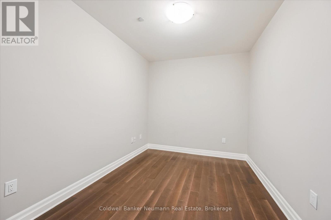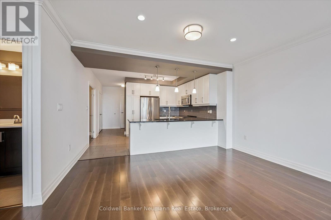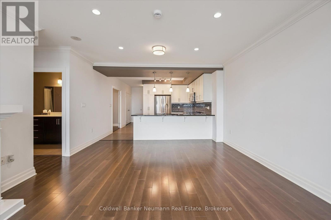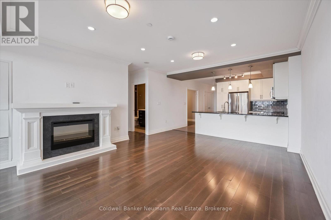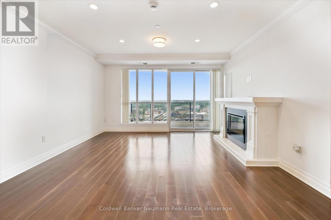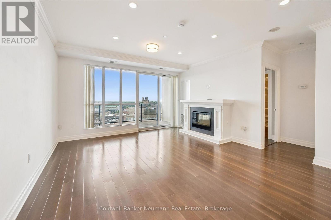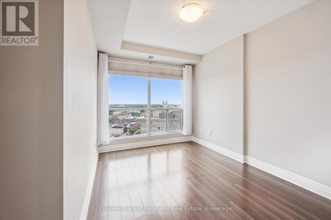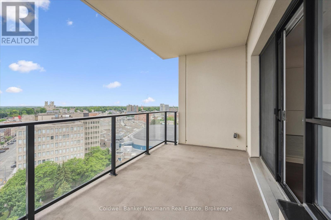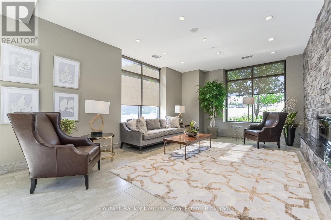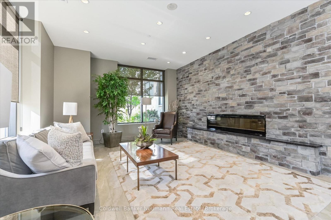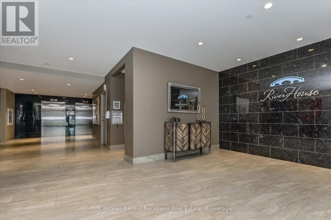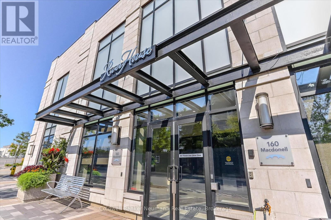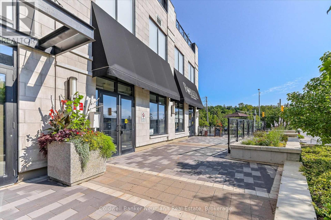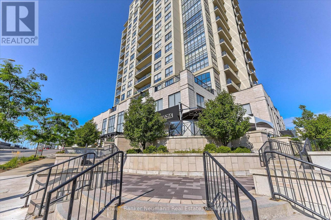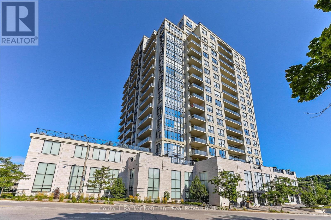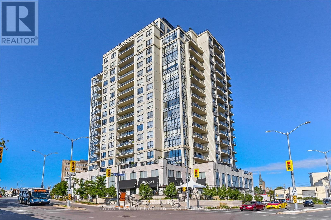1408 - 160 Macdonell Street Guelph, Ontario N1H 0A9
$649,500Maintenance, Common Area Maintenance, Heat, Insurance, Water
$552 Monthly
Maintenance, Common Area Maintenance, Heat, Insurance, Water
$552 MonthlyStep into Suite 1408, where thoughtful design and modern finishes create a space that feels instantly inviting. The entryway offers a convenient closet to tuck away coats before leading you into the heart of the home. To the left, a stylish open kitchen awaits bright white cabinetry, sleek grey tile underfoot, striking black granite counters, and stainless steel appliances set the tone for both function and sophistication. From here, the dining and living area flows seamlessly, highlighted by a cozy fireplace and direct access to a private balcony with panoramic city views and unforgettable sunsets. Engineered hardwood ties the space together, with tile reserved for the entry and kitchen.The suite offers a spacious bedroom with a walk-in closet and a flexible second room perfect as a home office, media nook, or guest bedroom. The four-piece bath includes a shower-tub combo and excellent storage, while an in-suite laundry room keeps daily life organized and out of sight. Beyond the suite, residents enjoy exclusive access to The River Club, a 12,000 sq. ft. amenity space designed for both relaxation and community. Stay active in the fully equipped gym, unwind in the library, or gather with friends in the lounge with its bar, billiards, and card tables. A guest suite, reservable kitchen/lounge, and a spectacular 4th-floor terrace with raised gardens, BBQs, and gazebos elevate the lifestyle even further. Suite 1408 also comes with a private locker on the 15th floor and one ideally located parking space set to include an EV charging station just steps from the elevator. The location is as convenient as it is vibrant. Positioned right by the Quebec Street Mall entrance, you'll have shops, cafes, pubs, and restaurants at your doorstep, plus easy access to the Farmers Market, Sleeman Centre, and River Run Centre. Across the street, the Downtown Trail offers scenic walks or bike rides along the Speed River, and the GO Station and Transit Hub are only a short stroll away. (id:54532)
Property Details
| MLS® Number | X12406320 |
| Property Type | Single Family |
| Community Name | Downtown |
| Community Features | Pets Allowed With Restrictions |
| Features | Elevator, Balcony, Carpet Free, In Suite Laundry, Guest Suite |
| Parking Space Total | 1 |
Building
| Bathroom Total | 1 |
| Bedrooms Above Ground | 1 |
| Bedrooms Below Ground | 1 |
| Bedrooms Total | 2 |
| Amenities | Exercise Centre, Party Room, Fireplace(s), Storage - Locker |
| Appliances | Dishwasher, Dryer, Stove, Washer, Refrigerator |
| Basement Type | None |
| Cooling Type | Central Air Conditioning |
| Exterior Finish | Concrete |
| Fireplace Present | Yes |
| Fireplace Total | 1 |
| Heating Fuel | Electric |
| Heating Type | Forced Air |
| Size Interior | 1,000 - 1,199 Ft2 |
| Type | Apartment |
Parking
| Underground | |
| Garage |
Land
| Acreage | No |
Rooms
| Level | Type | Length | Width | Dimensions |
|---|---|---|---|---|
| Main Level | Bathroom | 3.5 m | 1.49 m | 3.5 m x 1.49 m |
| Main Level | Bedroom | 3.51 m | 5.07 m | 3.51 m x 5.07 m |
| Main Level | Kitchen | 4.04 m | 3.11 m | 4.04 m x 3.11 m |
| Main Level | Laundry Room | 1.54 m | 2.03 m | 1.54 m x 2.03 m |
| Main Level | Living Room | 4.27 m | 5.65 m | 4.27 m x 5.65 m |
| Main Level | Office | 3.5 m | 2.6 m | 3.5 m x 2.6 m |
https://www.realtor.ca/real-estate/28868546/1408-160-macdonell-street-guelph-downtown-downtown
Contact Us
Contact us for more information
Hudson Smith
Salesperson
www.hudsonsmith.ca/
www.facebook.com/hudsonsmithrealestategroup
www.instagram.com/hudsonsmithrealestategroup/

