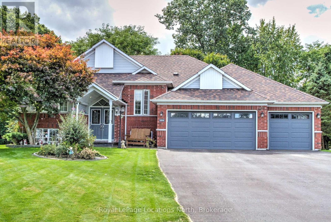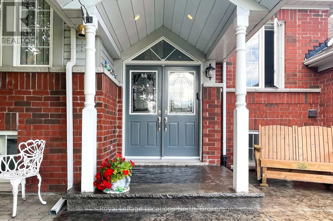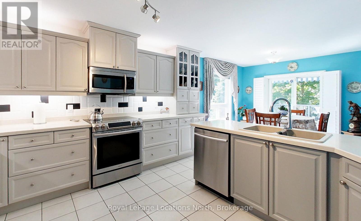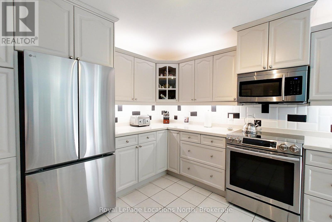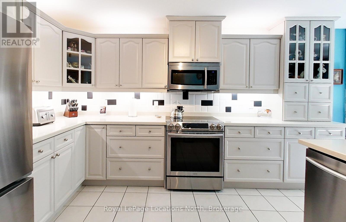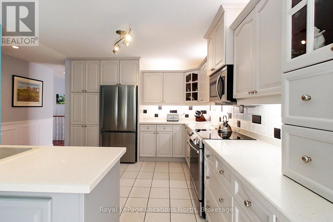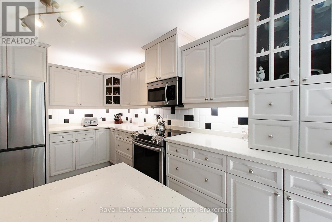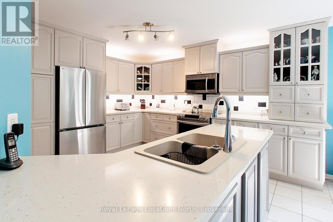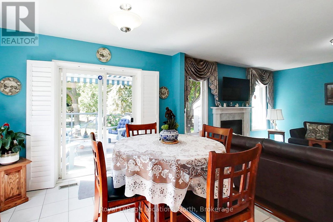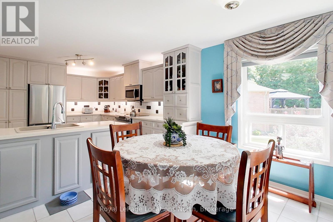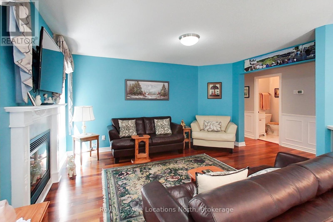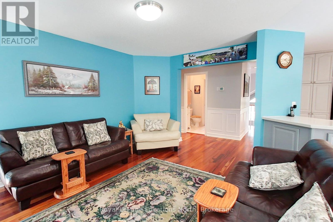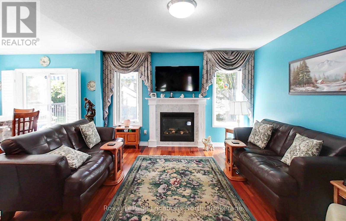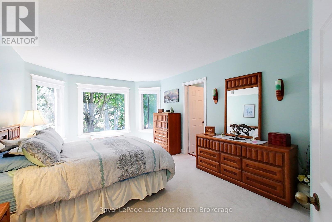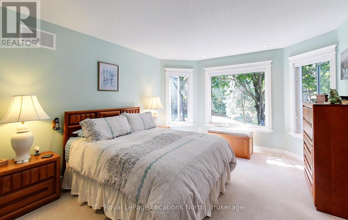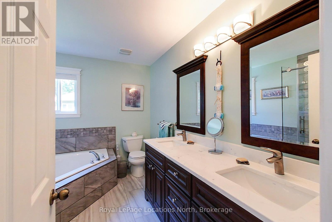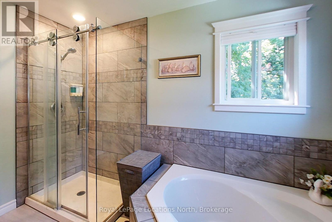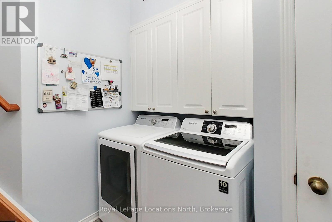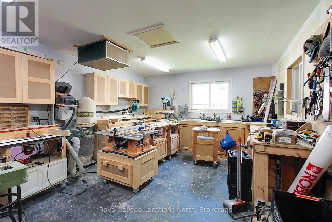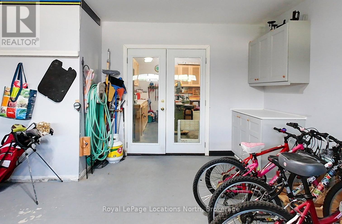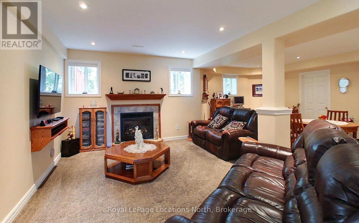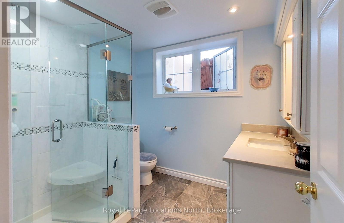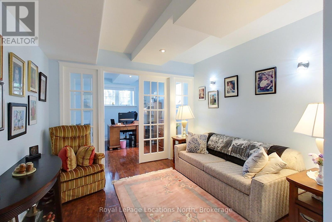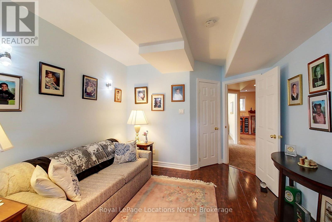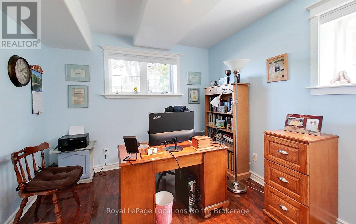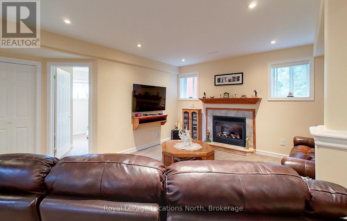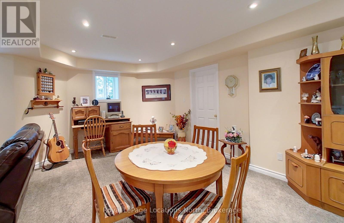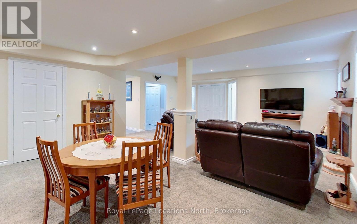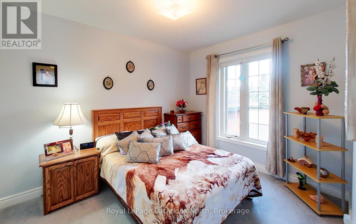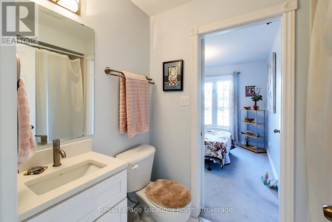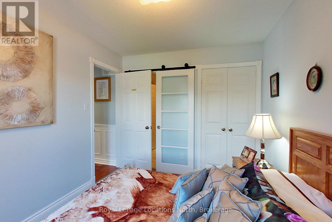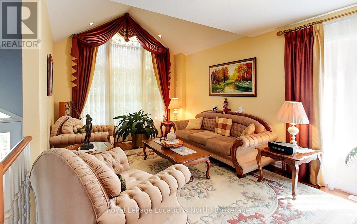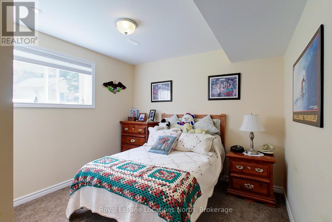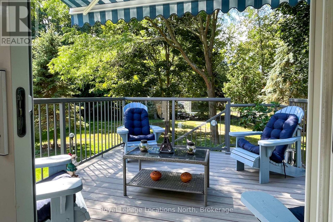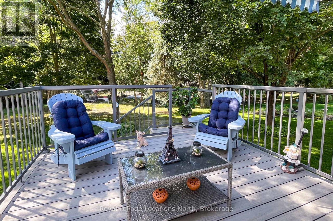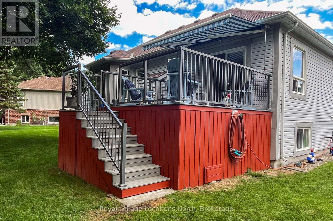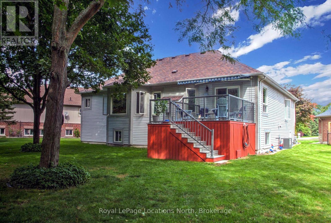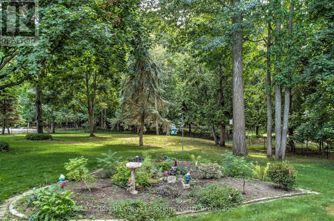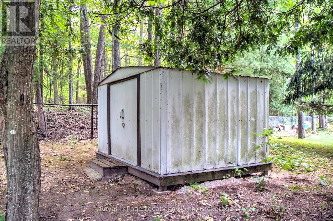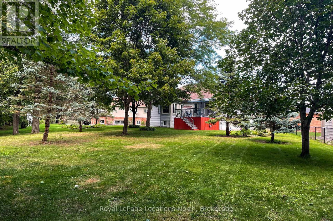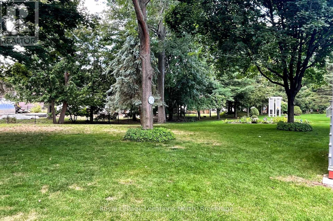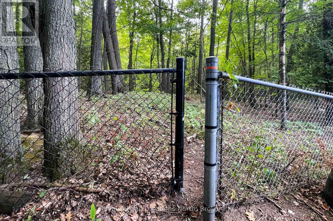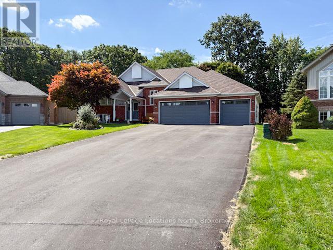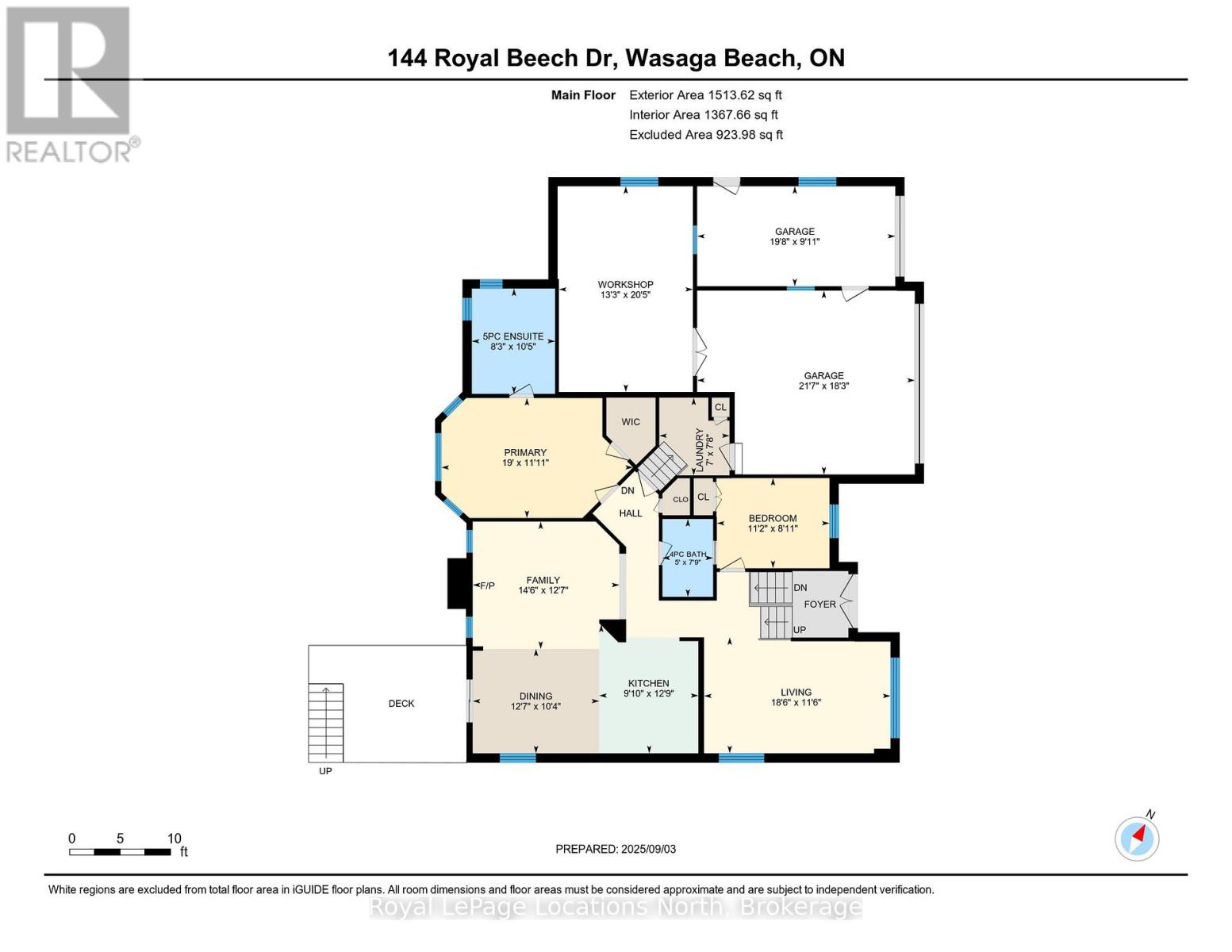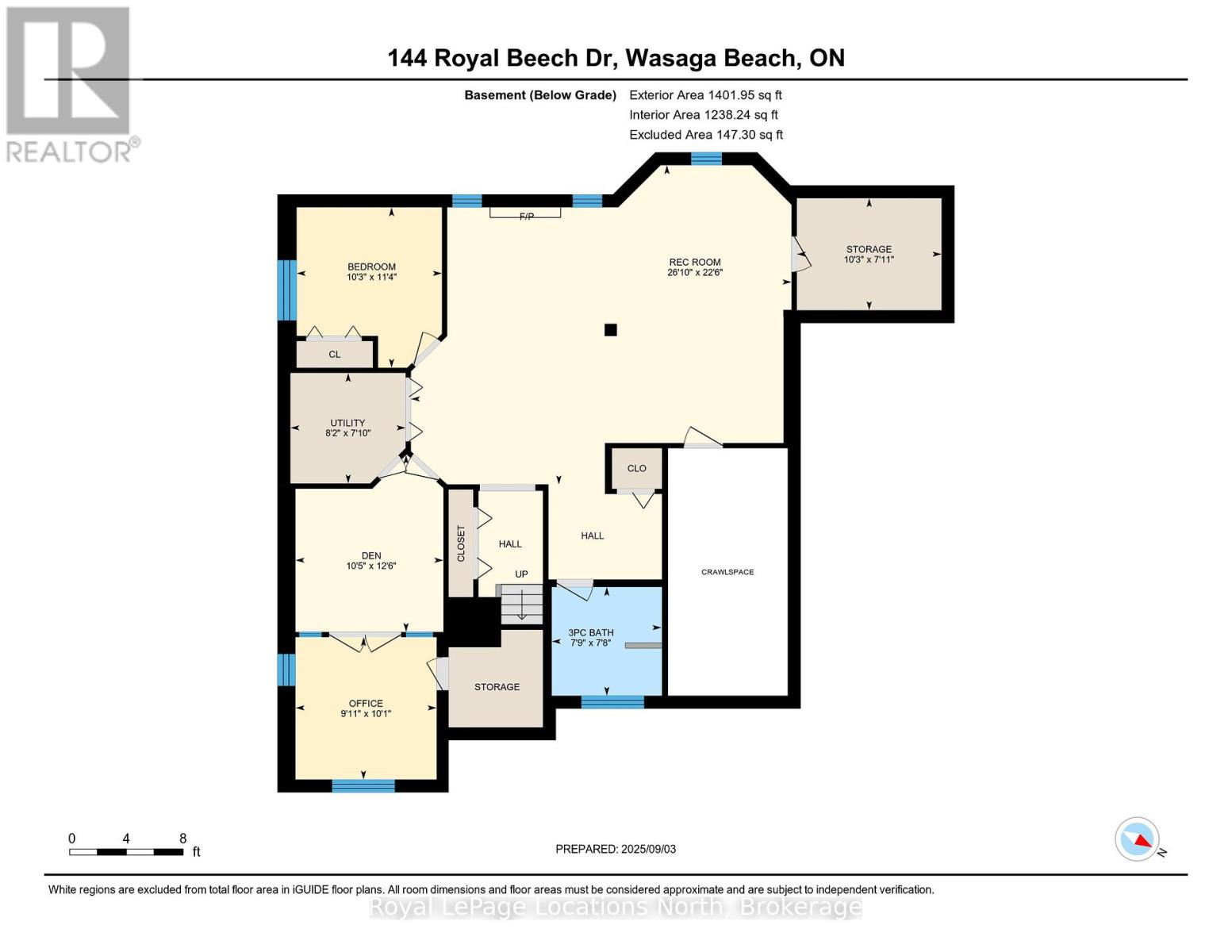144 Royal Beech Drive Wasaga Beach, Ontario L9Z 2N3
$949,000
Executive Bungalow on Cul De Sac location and backing onto forest , with trails. The Premium lot is almost a half acre in size, with trees and mature landscaping plus automatic lawn sprinklers. Composite deck with alluminum and glass railngs. Garden shed plus secure under deck storage . Double Garage plus a Single Garage, both with new doors and automatic openers. Large, insulated workshop accessed from garage. Custom Cabinetry in Kitchen , with accent lighting and Quartz Counter tops. Ceramic tile flooring through kitchen and dining area. Main Floor Primary Bedroom, with heated ceramic floor, en-suite and walk in closet. See documents for list of significant upgrades. (id:54532)
Property Details
| MLS® Number | S12385343 |
| Property Type | Single Family |
| Community Name | Wasaga Beach |
| Features | Wooded Area, Level, Sump Pump |
| Parking Space Total | 9 |
Building
| Bathroom Total | 3 |
| Bedrooms Above Ground | 3 |
| Bedrooms Total | 3 |
| Age | 16 To 30 Years |
| Appliances | Garage Door Opener Remote(s), Central Vacuum, Water Heater, Dryer, Stove, Washer, Refrigerator |
| Architectural Style | Bungalow |
| Basement Development | Finished |
| Basement Type | N/a (finished) |
| Construction Style Attachment | Detached |
| Cooling Type | Central Air Conditioning |
| Exterior Finish | Brick, Vinyl Siding |
| Fireplace Present | Yes |
| Fireplace Total | 2 |
| Foundation Type | Poured Concrete |
| Heating Fuel | Natural Gas |
| Heating Type | Forced Air |
| Stories Total | 1 |
| Size Interior | 1,500 - 2,000 Ft2 |
| Type | House |
| Utility Water | Municipal Water |
Parking
| Garage |
Land
| Acreage | No |
| Sewer | Sanitary Sewer |
| Size Depth | 142 Ft ,9 In |
| Size Frontage | 46 Ft ,7 In |
| Size Irregular | 46.6 X 142.8 Ft |
| Size Total Text | 46.6 X 142.8 Ft |
| Zoning Description | R1 |
Rooms
| Level | Type | Length | Width | Dimensions |
|---|---|---|---|---|
| Basement | Bathroom | 2.34 m | 2.36 m | 2.34 m x 2.36 m |
| Basement | Bedroom | 3.45 m | 3.12 m | 3.45 m x 3.12 m |
| Basement | Den | 3.81 m | 3.18 m | 3.81 m x 3.18 m |
| Basement | Office | 3.06 m | 3.04 m | 3.06 m x 3.04 m |
| Basement | Recreational, Games Room | 6.87 m | 8.19 m | 6.87 m x 8.19 m |
| Basement | Other | 2.41 m | 3.11 m | 2.41 m x 3.11 m |
| Basement | Utility Room | 2.38 m | 3.11 m | 2.38 m x 3.11 m |
| Main Level | Bathroom | 1.53 m | 2.35 m | 1.53 m x 2.35 m |
| Main Level | Bathroom | 2.52 m | 3.18 m | 2.52 m x 3.18 m |
| Main Level | Bedroom | 3.4 m | 2.72 m | 3.4 m x 2.72 m |
| Main Level | Dining Room | 3.82 m | 3.16 m | 3.82 m x 3.16 m |
| Main Level | Family Room | 4.43 m | 3.85 m | 4.43 m x 3.85 m |
| Main Level | Kitchen | 3 m | 3.89 m | 3 m x 3.89 m |
| Main Level | Laundry Room | 2.12 m | 2.35 m | 2.12 m x 2.35 m |
| Main Level | Living Room | 5.63 m | 3.51 m | 5.63 m x 3.51 m |
| Main Level | Primary Bedroom | 5.79 m | 3.63 m | 5.79 m x 3.63 m |
| Main Level | Workshop | 4.05 m | 6.22 m | 4.05 m x 6.22 m |
Utilities
| Cable | Installed |
| Sewer | Installed |
https://www.realtor.ca/real-estate/28823007/144-royal-beech-drive-wasaga-beach-wasaga-beach
Contact Us
Contact us for more information
Ed Parkes
Salesperson

