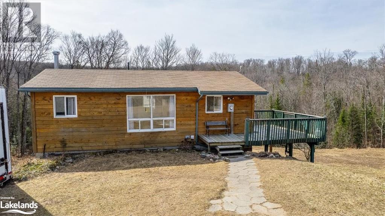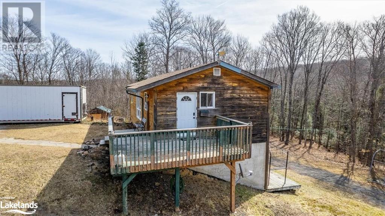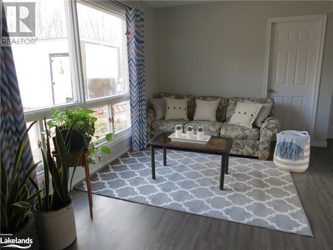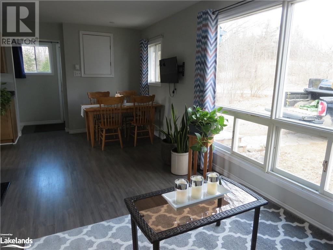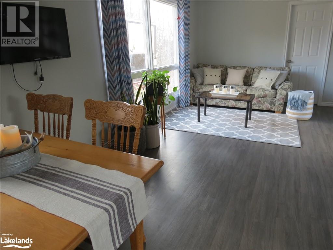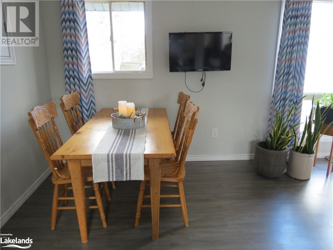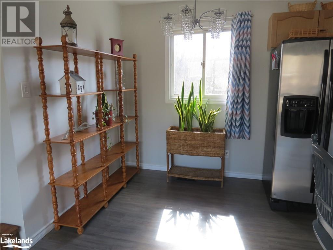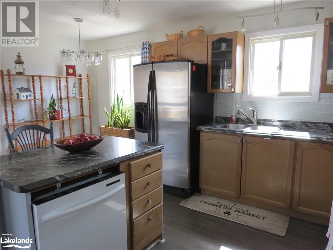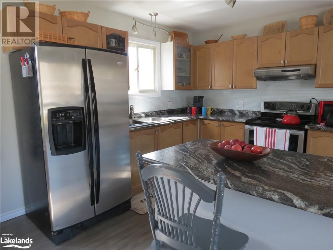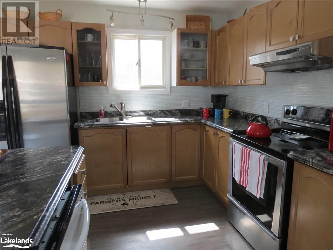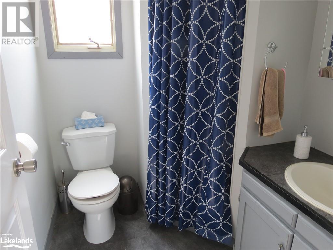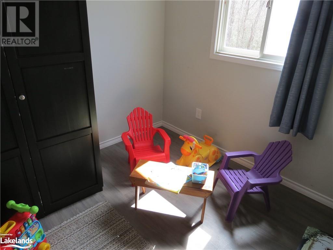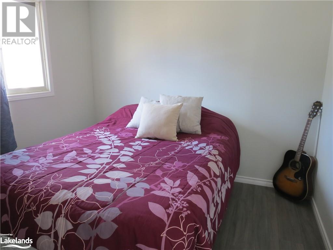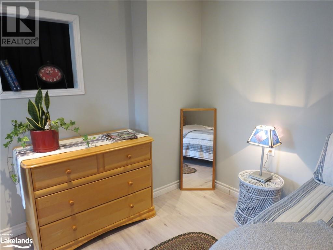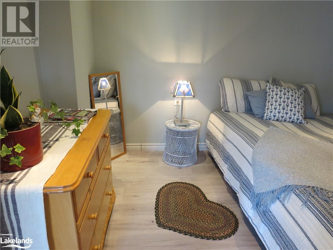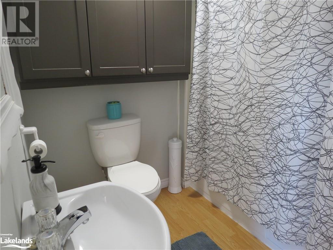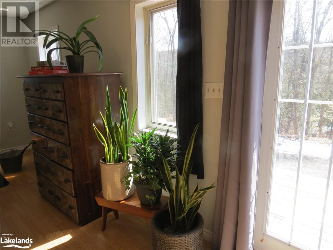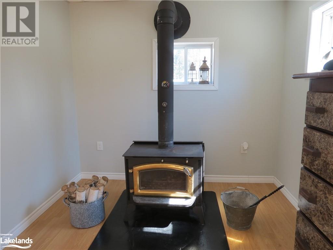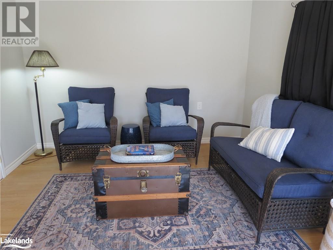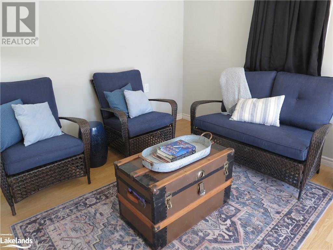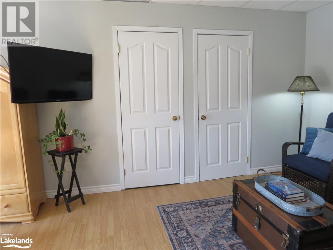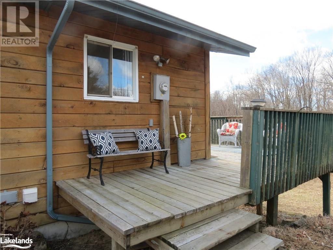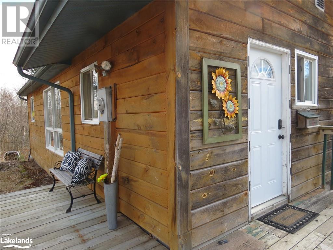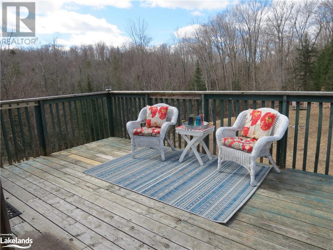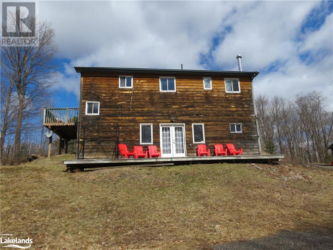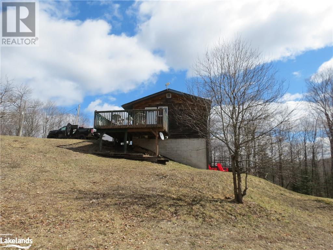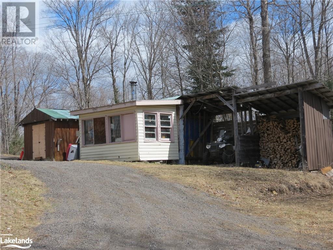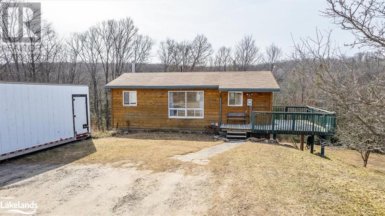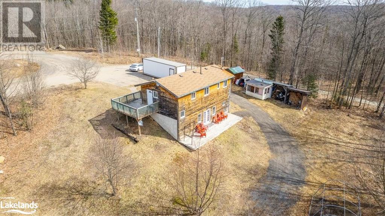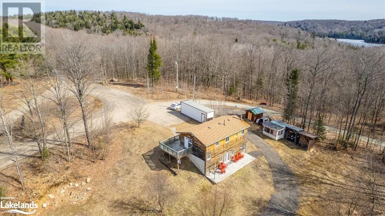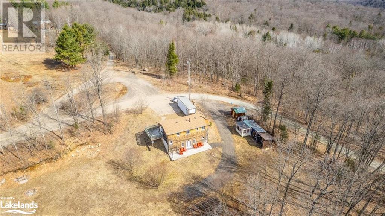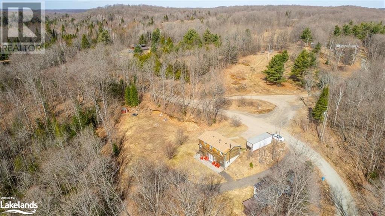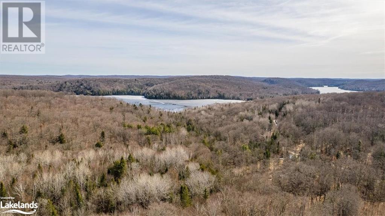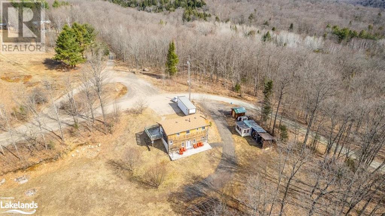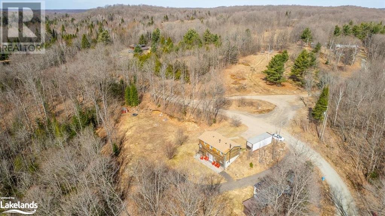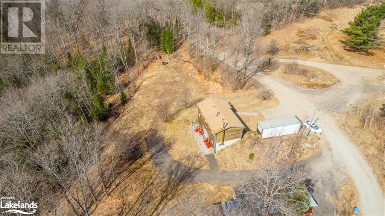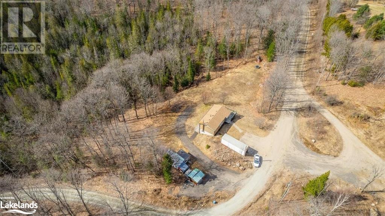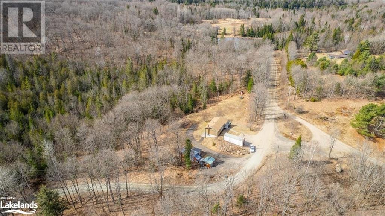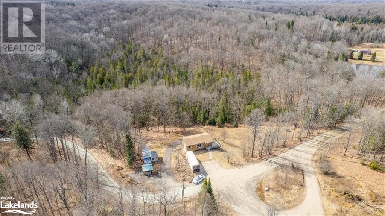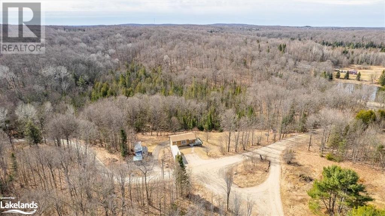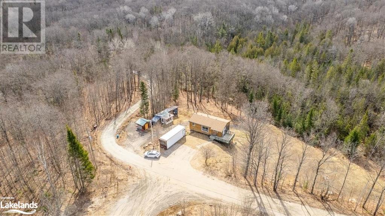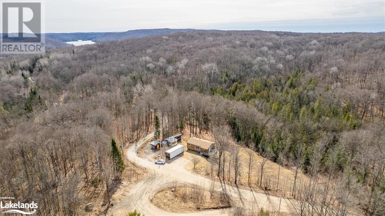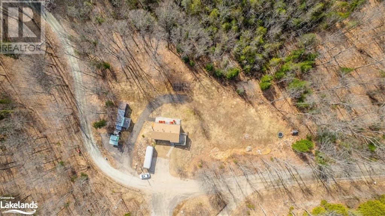LOADING
$479,000
Well maintained 3 bedroom home in a country setting with no visible neighbours. Located on a municipally maintained year-round road, close to lakes, trails & only minutes to shopping. This home offers open concept living room/dining/kitchen, and island in the kitchen with all appliances included. Two bedrooms on the main level and a 3pc bathroom. Full finished walk-out basement with garden door access to a huge deck. Plus another bedroom & a 4pc bathroom in the basement. Large rec room with a cozy wood stove. Landry/furnace room also. Outside, park at the door or drive down to the backyard where there is lots of parking, room for a garage, garden, kids/pets to play. Need a workshop or storage shed? You won't be disappointed in the outbuildings. Come and see for yourself why we like to call this area home. (id:54532)
Property Details
| MLS® Number | 40566327 |
| Property Type | Single Family |
| Amenities Near By | Shopping |
| Communication Type | High Speed Internet |
| Community Features | School Bus |
| Equipment Type | None |
| Features | Country Residential, Recreational |
| Parking Space Total | 2 |
| Rental Equipment Type | None |
| Structure | Workshop, Shed |
Building
| Bathroom Total | 2 |
| Bedrooms Above Ground | 2 |
| Bedrooms Below Ground | 1 |
| Bedrooms Total | 3 |
| Appliances | Dishwasher, Dryer, Refrigerator, Stove, Washer |
| Architectural Style | Bungalow |
| Basement Development | Finished |
| Basement Type | Full (finished) |
| Constructed Date | 1995 |
| Construction Material | Wood Frame |
| Construction Style Attachment | Detached |
| Cooling Type | None |
| Exterior Finish | Wood |
| Fire Protection | Smoke Detectors |
| Heating Type | Forced Air, Stove |
| Stories Total | 1 |
| Size Interior | 1600 |
| Type | House |
| Utility Water | Drilled Well |
Land
| Acreage | Yes |
| Land Amenities | Shopping |
| Sewer | Septic System |
| Size Depth | 165 Ft |
| Size Frontage | 264 Ft |
| Size Irregular | 1 |
| Size Total | 1 Ac|1/2 - 1.99 Acres |
| Size Total Text | 1 Ac|1/2 - 1.99 Acres |
| Zoning Description | R1 |
Rooms
| Level | Type | Length | Width | Dimensions |
|---|---|---|---|---|
| Basement | Storage | 10'7'' x 9'1'' | ||
| Basement | Laundry Room | 8'3'' x 7'1'' | ||
| Basement | Recreation Room | 18'2'' x 10'9'' | ||
| Basement | Bedroom | 10'4'' x 8'5'' | ||
| Basement | 4pc Bathroom | Measurements not available | ||
| Main Level | Primary Bedroom | 9'8'' x 9'3'' | ||
| Main Level | Bedroom | 8'8'' x 8'1'' | ||
| Main Level | 3pc Bathroom | Measurements not available | ||
| Main Level | Dining Room | 8'0'' x 9'5'' | ||
| Main Level | Living Room | 20'11'' x 9'6'' | ||
| Main Level | Kitchen | 9'6'' x 9'5'' |
Utilities
| Electricity | Available |
| Telephone | Available |
https://www.realtor.ca/real-estate/26704161/1450-jeffrey-road-tory-hill
Interested?
Contact us for more information
Darlene Reil
Salesperson
(705) 457-2115
No Favourites Found

Sotheby's International Realty Canada, Brokerage
243 Hurontario St,
Collingwood, ON L9Y 2M1
Rioux Baker Team Contacts
Click name for contact details.
Sherry Rioux*
Direct: 705-443-2793
EMAIL SHERRY
Emma Baker*
Direct: 705-444-3989
EMAIL EMMA
Jacki Binnie**
Direct: 705-441-1071
EMAIL JACKI
Craig Davies**
Direct: 289-685-8513
EMAIL CRAIG
Hollie Knight**
Direct: 705-994-2842
EMAIL HOLLIE
Almira Haupt***
Direct: 705-416-1499 ext. 25
EMAIL ALMIRA
Lori York**
Direct: 705 606-6442
EMAIL LORI
*Broker **Sales Representative ***Admin
No Favourites Found
Ask a Question
[
]

The trademarks REALTOR®, REALTORS®, and the REALTOR® logo are controlled by The Canadian Real Estate Association (CREA) and identify real estate professionals who are members of CREA. The trademarks MLS®, Multiple Listing Service® and the associated logos are owned by The Canadian Real Estate Association (CREA) and identify the quality of services provided by real estate professionals who are members of CREA. The trademark DDF® is owned by The Canadian Real Estate Association (CREA) and identifies CREA's Data Distribution Facility (DDF®)
April 24 2024 02:01:09
Muskoka Haliburton Orillia – The Lakelands Association of REALTORS®
Century 21 Granite Realty Group Inc., Brokerage, Minden, Century 21 Granite Realty Group Inc., Brokerage, Haliburton Unit 202

