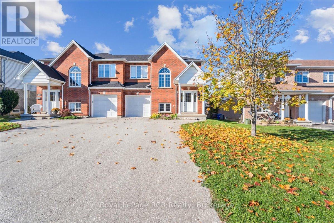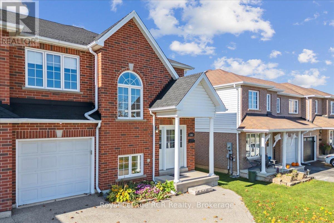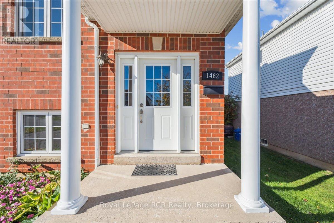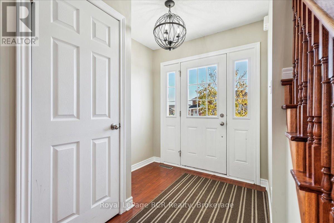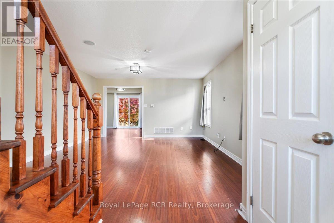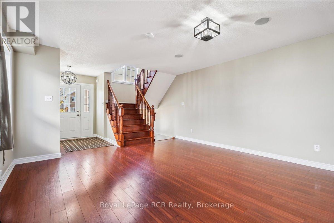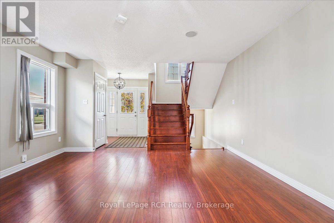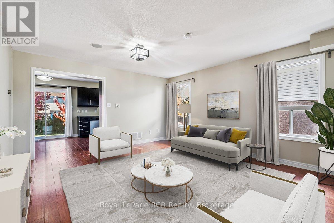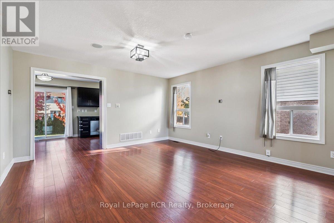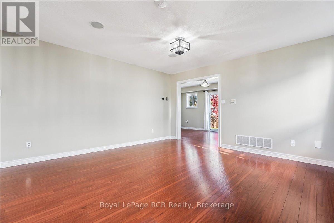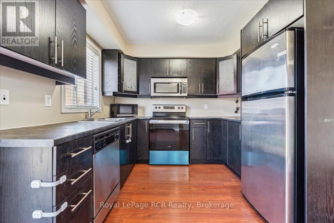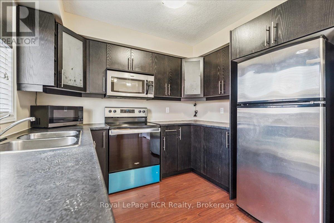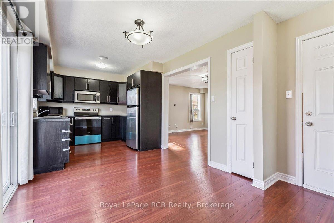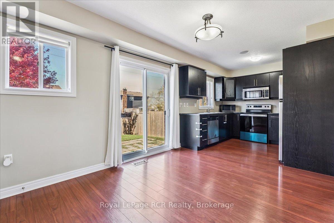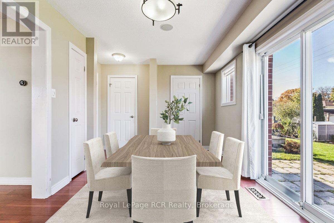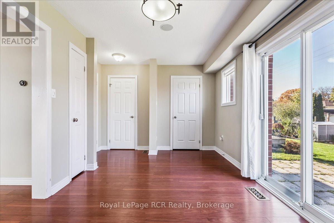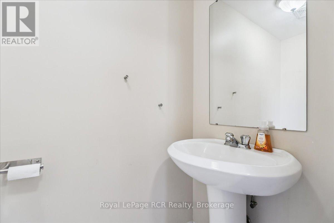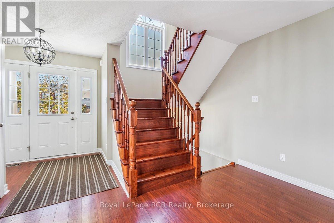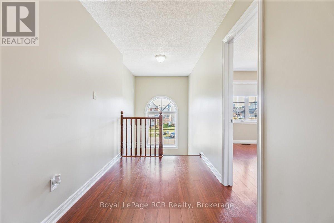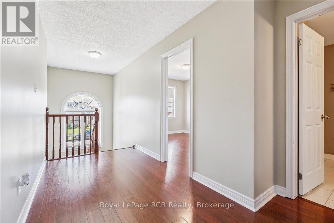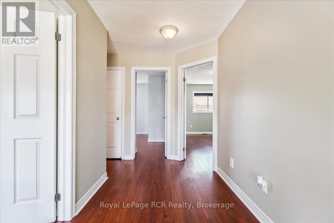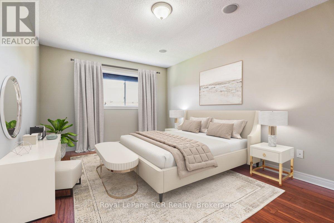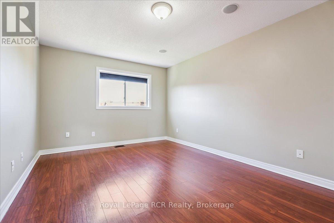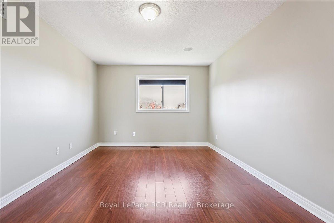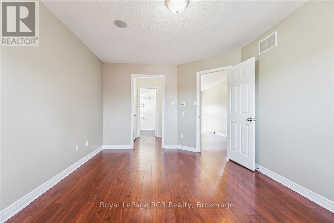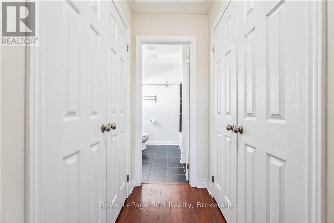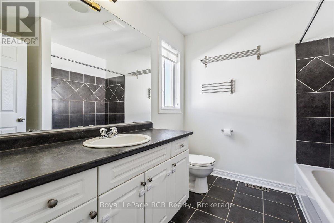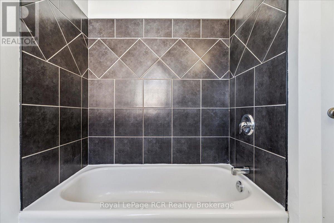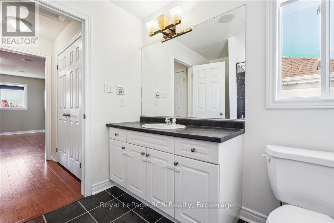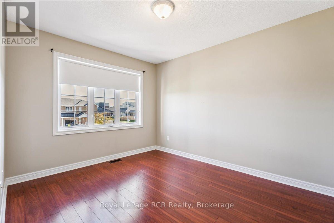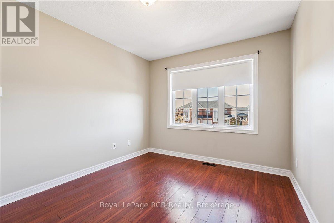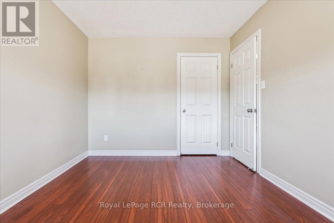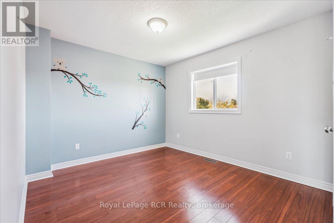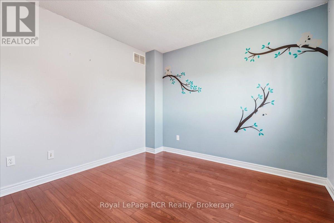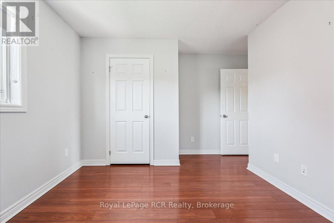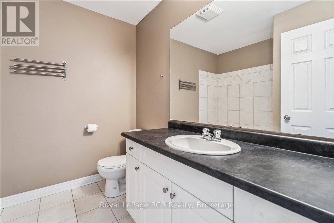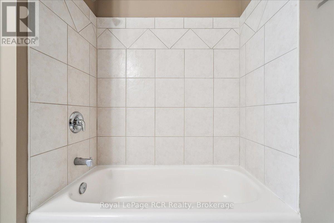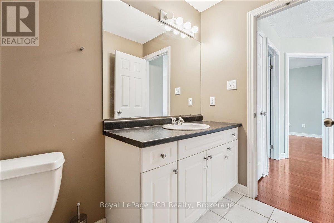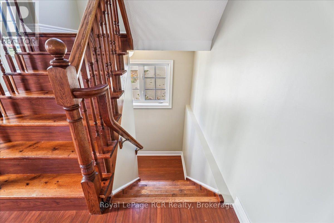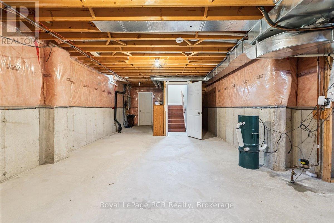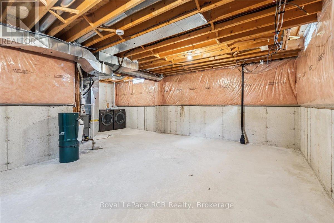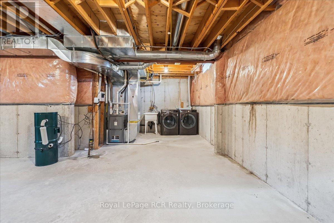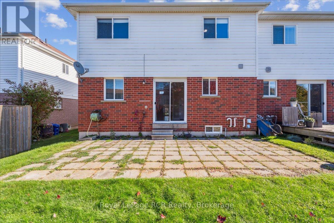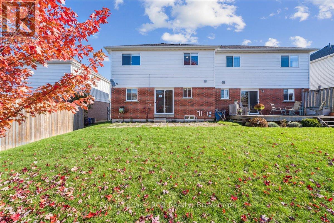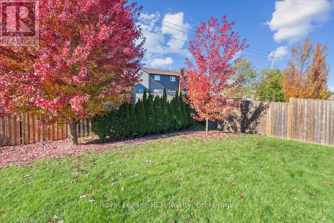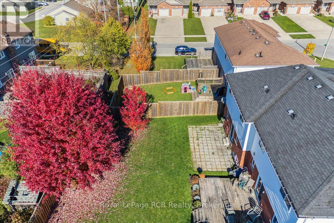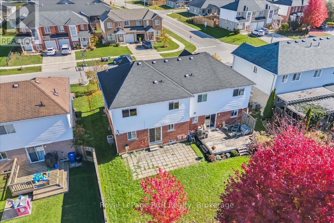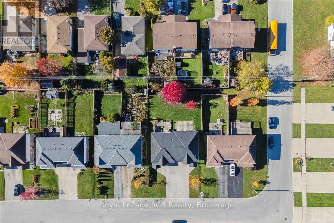1462 14th Avenue E Owen Sound, Ontario N4K 0A1
$535,000
Welcome to this bright and inviting 3-bedroom, 3-bathroom semi-detached brick home, perfectly located within walking distance to the hospital, Georgian College, East Ridge School, and shopping. With an attached 1-car garage and a classic 2-storey layout, it's an ideal fit for families, professionals, or anyone looking for comfortable modern living in a great neighbourhood. Step inside and you'll find a warm, welcoming interior with wood flooring throughout. The main level offers a spacious living room that connects seamlessly to the kitchen and dining area, perfect for both everyday life and entertaining. Built-in speakers in the living room and dining room set the mood for gatherings or quiet nights in. Sliding doors open to the backyard, extending your living space outdoors for summer BBQs or morning coffee in the sunshine. A convenient 2-piece bathroom and inside access to the garage complete this level. Upstairs, the primary bedroom is a true retreat featuring built-in speakers, a walk-through closet to a lovely 4-piece ensuite. Two additional bedrooms and another full bathroom provide plenty of space for family, guests, or a home office setup. The basement is ready for your finishing touches, whether you dream of a cozy rec room, gym, or extra storage, the options are all yours. Bright, comfortable, and well located, this home offers the perfect blend of convenience and style. Move right in and enjoy easy, modern living in one of Owen Sound's most convenient east side areas. (id:54532)
Property Details
| MLS® Number | X12492164 |
| Property Type | Single Family |
| Community Name | Owen Sound |
| Amenities Near By | Hospital, Park |
| Community Features | Community Centre |
| Equipment Type | Water Heater - Gas, Water Heater |
| Features | Carpet Free |
| Parking Space Total | 5 |
| Rental Equipment Type | Water Heater - Gas, Water Heater |
Building
| Bathroom Total | 3 |
| Bedrooms Above Ground | 3 |
| Bedrooms Total | 3 |
| Appliances | Central Vacuum, Dishwasher, Dryer, Microwave, Stove, Washer, Window Coverings, Refrigerator |
| Basement Development | Unfinished |
| Basement Type | Full (unfinished) |
| Construction Style Attachment | Semi-detached |
| Cooling Type | Central Air Conditioning |
| Exterior Finish | Brick, Vinyl Siding |
| Foundation Type | Poured Concrete |
| Half Bath Total | 1 |
| Heating Fuel | Natural Gas |
| Heating Type | Forced Air |
| Stories Total | 2 |
| Size Interior | 1,500 - 2,000 Ft2 |
| Type | House |
| Utility Water | Municipal Water |
Parking
| Attached Garage | |
| Garage |
Land
| Acreage | No |
| Fence Type | Partially Fenced |
| Land Amenities | Hospital, Park |
| Sewer | Sanitary Sewer |
| Size Depth | 117 Ft ,2 In |
| Size Frontage | 32 Ft ,9 In |
| Size Irregular | 32.8 X 117.2 Ft |
| Size Total Text | 32.8 X 117.2 Ft |
| Zoning Description | R4 |
Rooms
| Level | Type | Length | Width | Dimensions |
|---|---|---|---|---|
| Lower Level | Utility Room | 10.22 m | 7.52 m | 10.22 m x 7.52 m |
| Lower Level | Cold Room | 2.06 m | 1.32 m | 2.06 m x 1.32 m |
| Main Level | Living Room | 4.64 m | 4.46 m | 4.64 m x 4.46 m |
| Main Level | Kitchen | 3.01 m | 2.9 m | 3.01 m x 2.9 m |
| Main Level | Dining Room | 3.49 m | 2.75 m | 3.49 m x 2.75 m |
| Upper Level | Primary Bedroom | 4.96 m | 3.36 m | 4.96 m x 3.36 m |
| Upper Level | Bedroom 2 | 3.76 m | 2.95 m | 3.76 m x 2.95 m |
| Upper Level | Bedroom 3 | 3.46 m | 3.13 m | 3.46 m x 3.13 m |
https://www.realtor.ca/real-estate/29049257/1462-14th-avenue-e-owen-sound-owen-sound
Contact Us
Contact us for more information
Shauna Bonterre
Broker
www.shaunabonterre.com/
www.facebook.com/shaunabonterrerealestate

