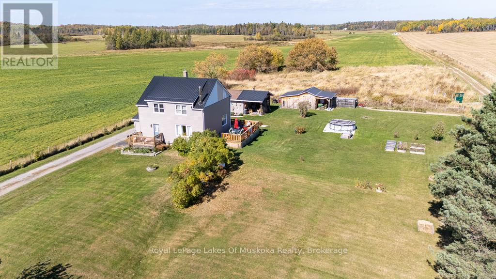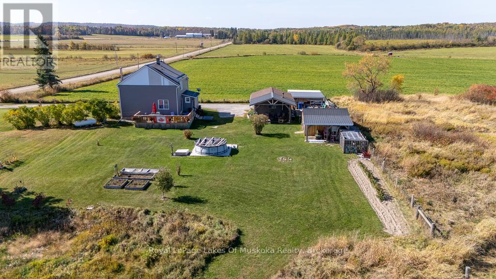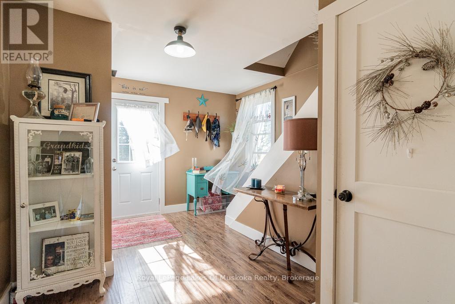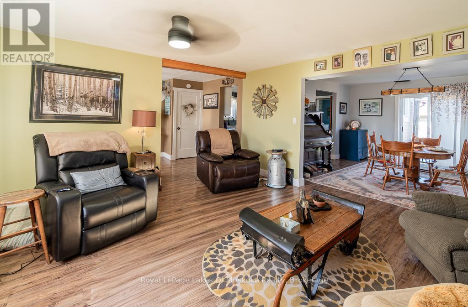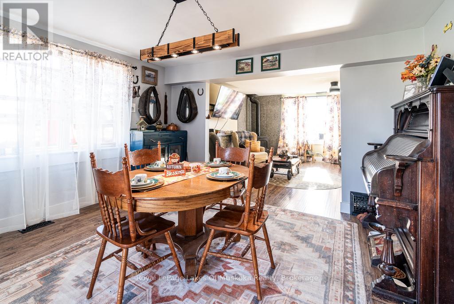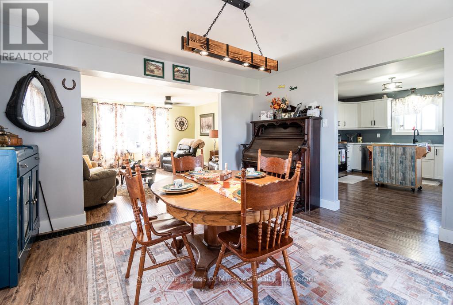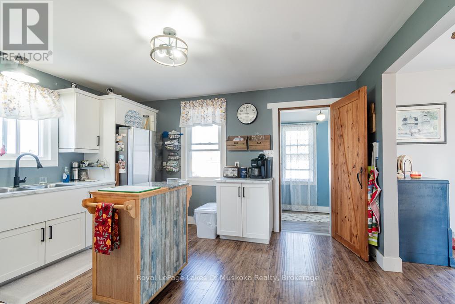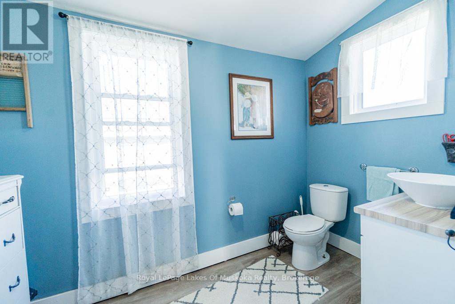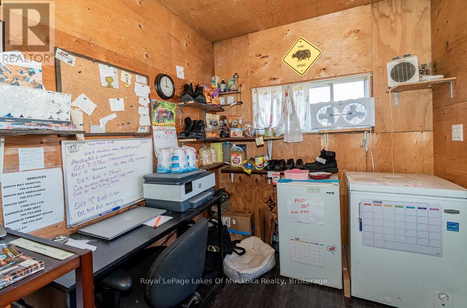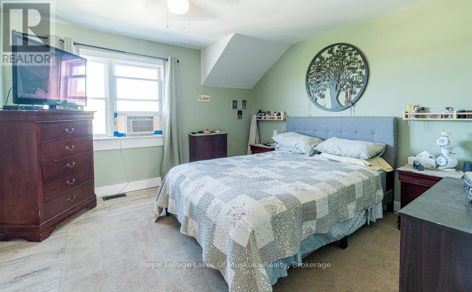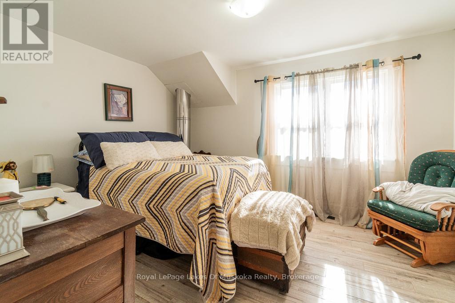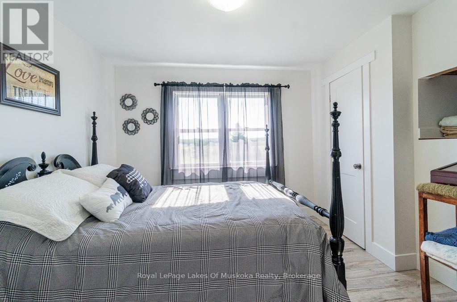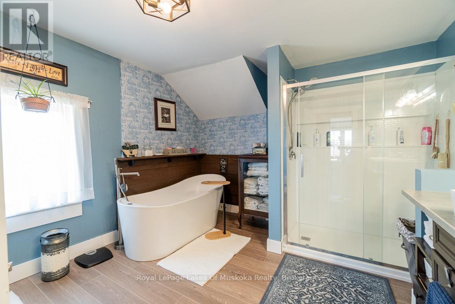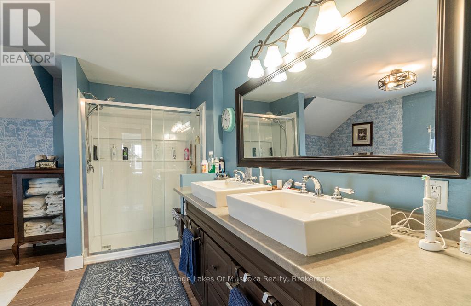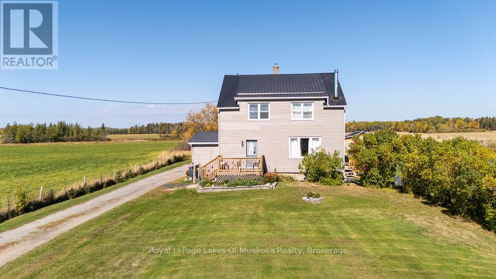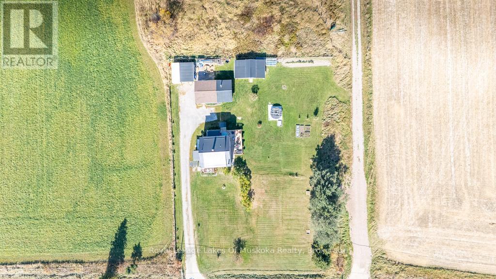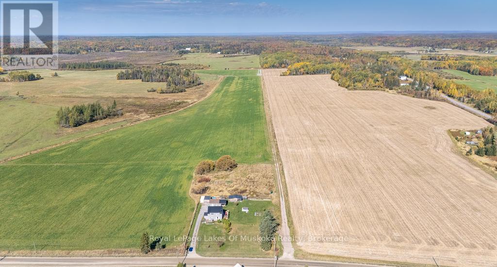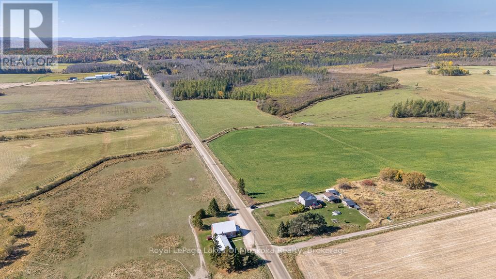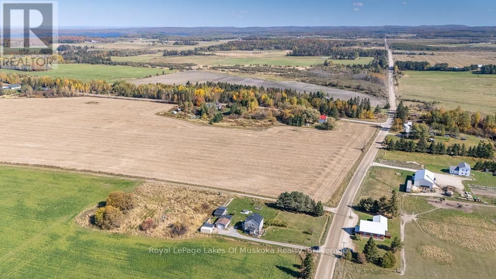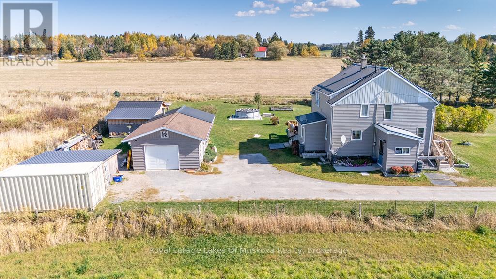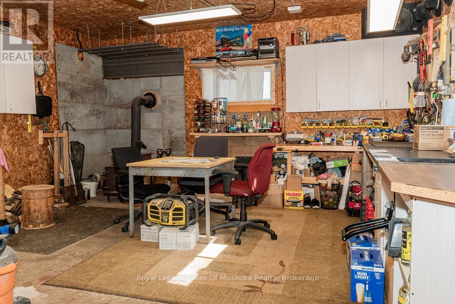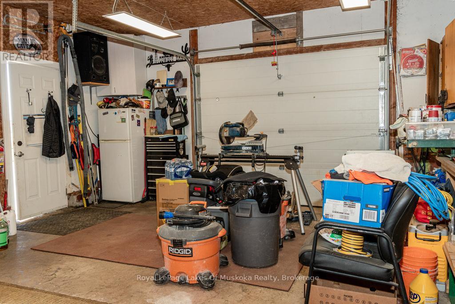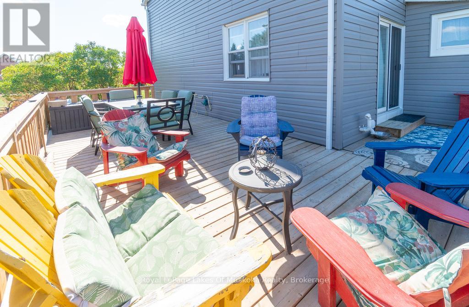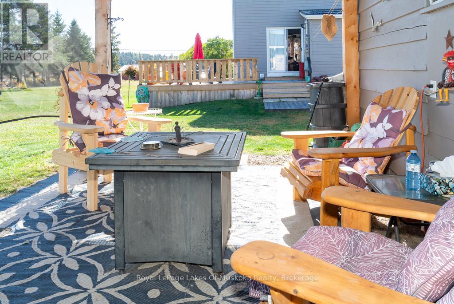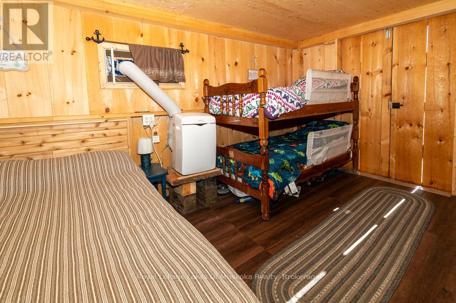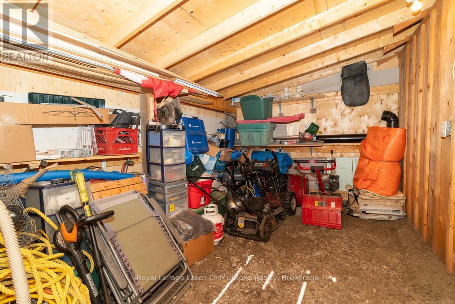1466 Chiswick Line Chisholm, Ontario P0H 1Z0
$700,000
Set against open pasture views, this rural property has a calm, country setting. Horses graze next door, and a small church sits nearby, adding to the quiet surroundings. The home features three bedrooms and one and a half bathrooms, along with a full basement ideal for storage or a play area. Outbuildings provide plenty of flexibility: a garage, a seacan with a carport, a she shed, and a bunkie with power that has been used year-round. An above-ground pool makes summer days easy to enjoy. Located approximately 20 minutes from Powassan and 40 minutes from North Bay, the property strikes a balance between privacy and convenience. Children attend school in Powassan, and the property is on a bus route. If you've been looking for rural living within easy reach of town, this could be the right fit. (id:54532)
Property Details
| MLS® Number | X12458167 |
| Property Type | Single Family |
| Community Name | Chisholm |
| Amenities Near By | Place Of Worship |
| Community Features | School Bus |
| Features | Level Lot, Level, Carpet Free, Guest Suite, Sump Pump |
| Parking Space Total | 9 |
| Pool Type | Above Ground Pool |
| Structure | Outbuilding |
| View Type | View |
Building
| Bathroom Total | 2 |
| Bedrooms Above Ground | 3 |
| Bedrooms Total | 3 |
| Age | 51 To 99 Years |
| Amenities | Fireplace(s) |
| Appliances | Water Heater, Dishwasher, Microwave, Stove, Refrigerator |
| Basement Development | Unfinished |
| Basement Type | Full (unfinished) |
| Construction Style Attachment | Detached |
| Cooling Type | Central Air Conditioning |
| Exterior Finish | Vinyl Siding |
| Fireplace Present | Yes |
| Fireplace Total | 1 |
| Foundation Type | Block |
| Half Bath Total | 1 |
| Heating Fuel | Propane |
| Heating Type | Forced Air |
| Stories Total | 2 |
| Size Interior | 1,500 - 2,000 Ft2 |
| Type | House |
| Utility Water | Drilled Well |
Parking
| Detached Garage | |
| Garage |
Land
| Acreage | No |
| Land Amenities | Place Of Worship |
| Sewer | Septic System |
| Size Depth | 200 Ft |
| Size Frontage | 145 Ft |
| Size Irregular | 145 X 200 Ft |
| Size Total Text | 145 X 200 Ft|1/2 - 1.99 Acres |
| Zoning Description | Ru |
Rooms
| Level | Type | Length | Width | Dimensions |
|---|---|---|---|---|
| Second Level | Bedroom | 3.22 m | 3.23 m | 3.22 m x 3.23 m |
| Second Level | Bedroom 2 | 3.96 m | 3.26 m | 3.96 m x 3.26 m |
| Second Level | Bedroom 3 | 3.67 m | 3.75 m | 3.67 m x 3.75 m |
| Second Level | Bathroom | 3.5 m | 3.73 m | 3.5 m x 3.73 m |
| Basement | Cold Room | 3.23 m | 2.15 m | 3.23 m x 2.15 m |
| Ground Level | Foyer | 3.12 m | 1.71 m | 3.12 m x 1.71 m |
| Ground Level | Living Room | 4.78 m | 4.23 m | 4.78 m x 4.23 m |
| Ground Level | Kitchen | 4.09 m | 3.84 m | 4.09 m x 3.84 m |
| Ground Level | Dining Room | 4.03 m | 3.88 m | 4.03 m x 3.88 m |
| Ground Level | Office | 2.4 m | 2.4 m | 2.4 m x 2.4 m |
| Ground Level | Bathroom | 3.12 m | 1.71 m | 3.12 m x 1.71 m |
Utilities
| Electricity | Installed |
https://www.realtor.ca/real-estate/28980650/1466-chiswick-line-chisholm-chisholm
Contact Us
Contact us for more information
Emma Bonnar
Salesperson
www.emmabonnar.com/
www.facebook.com/EmmaBonnar.ca
www.instagram.com/emmabonnar.ca/
William Coombs
Salesperson

