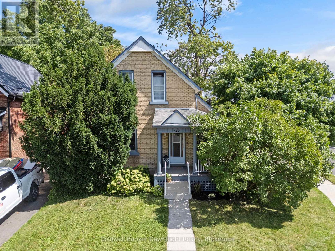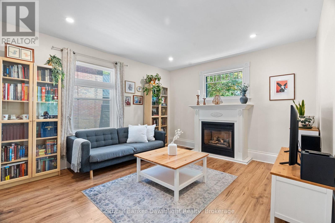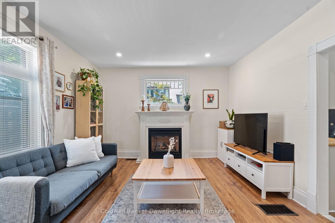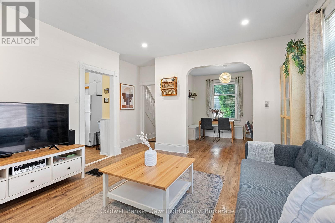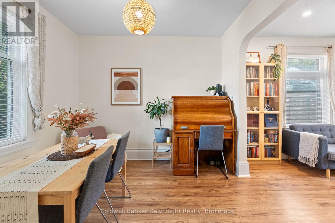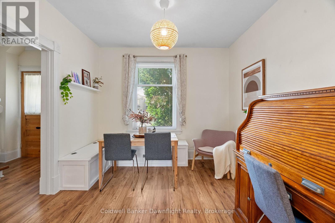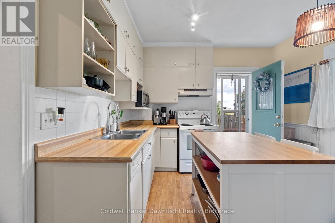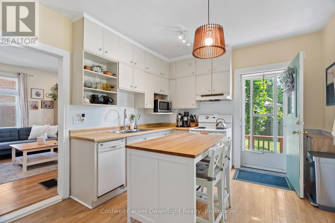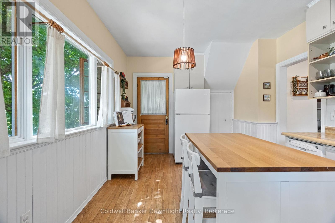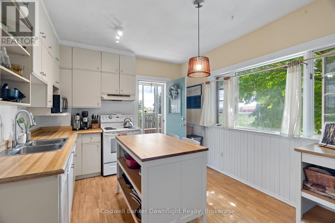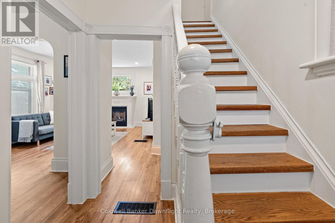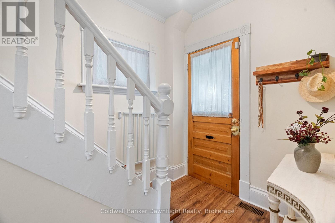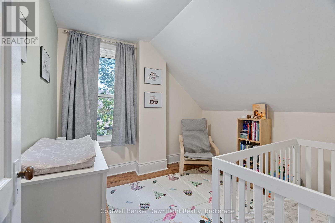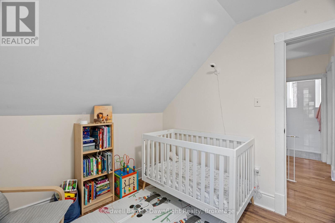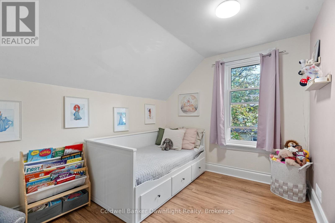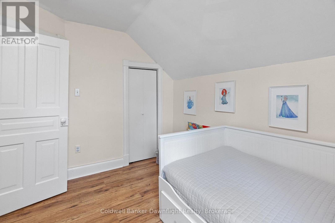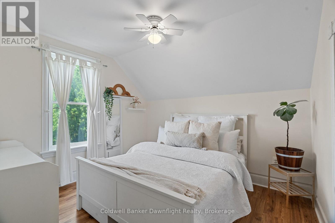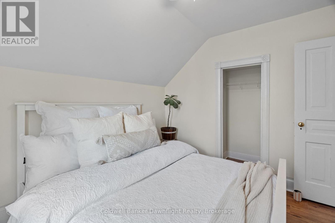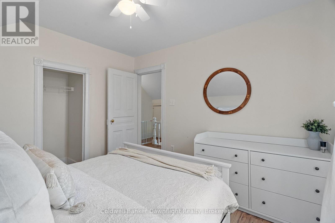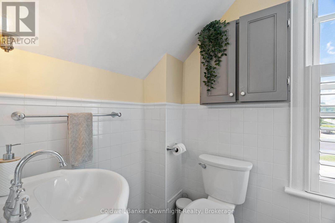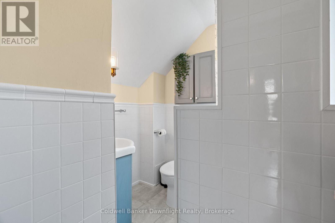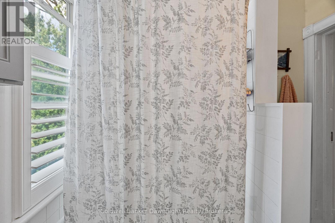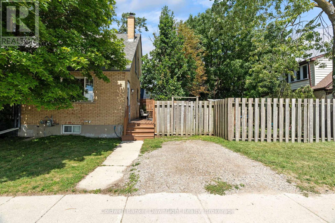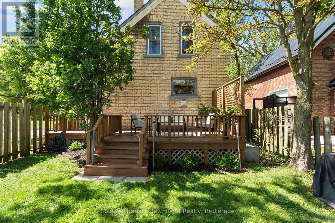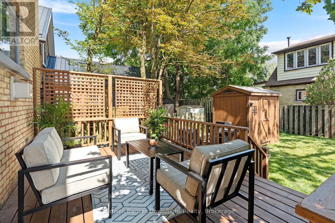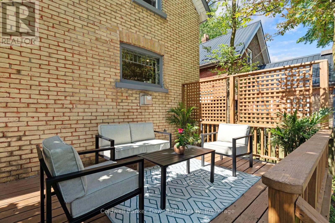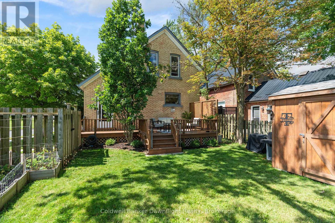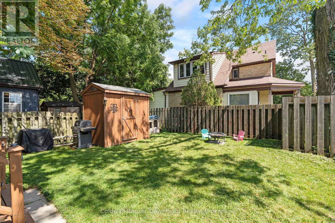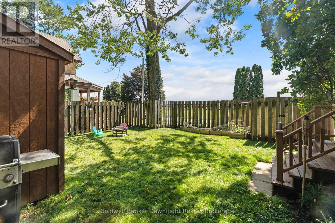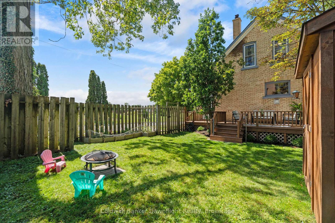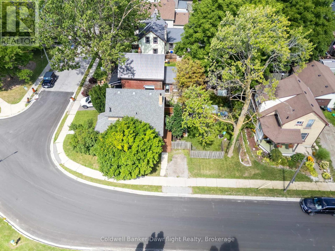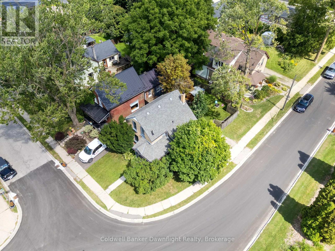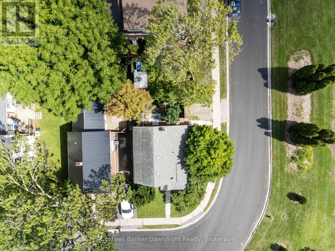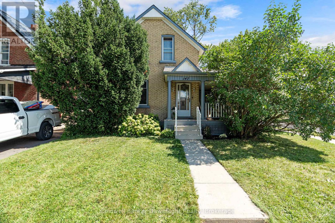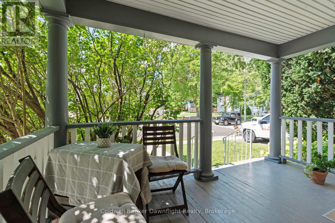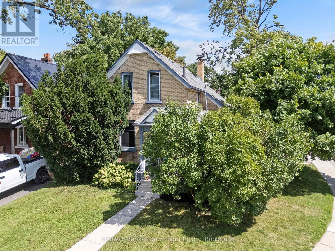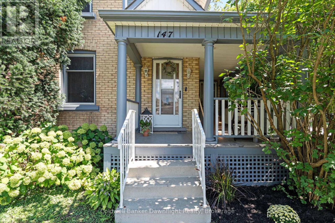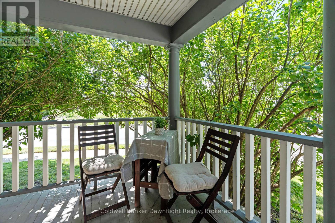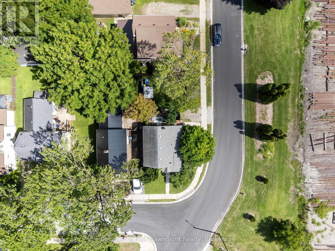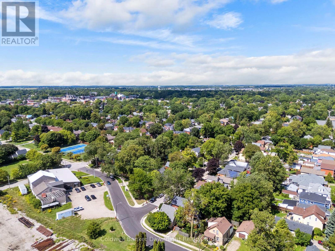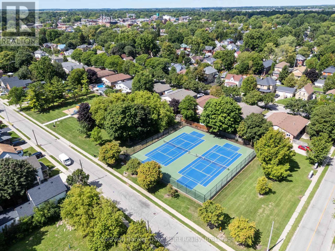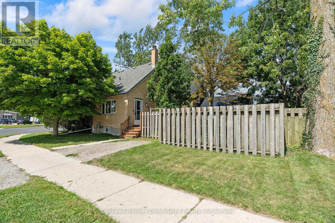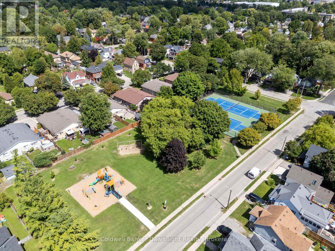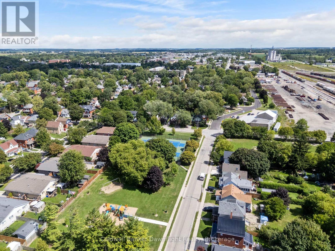147 Bay Street Stratford, Ontario N5A 4K8
$539,900
Some houses simply feel like home the moment you walk in. This yellow brick century home that has been lovingly maintained and updated while holding onto its original charm. Over 100 years of history and only three families calling it home, this property has always been cared for and cherished.The layout is both practical and inviting. Step into the kitchen, where cottage style wainscoting and a picture window overlooking a beautiful maple tree create a cozy backdrop for cooking and baking all year long. From here, a walkout leads directly to the backyard deck, perfect for summer barbecues, entertaining, or simply keeping an eye on kids and pets in the fully fenced yard. The kitchen flows into the living room, where a fireplace anchors the space as a natural gathering spot for movie nights and holiday celebrations. A large arched opening adds architectural charm rarely found in newer homes, connecting the living room to a versatile bonus room currently used as a home office but equally suited for dining, play, or hobbies.Upstairs, three comfortable bedrooms and a full bathroom provide plenty of space for a young family or first time buyer. Recent updates include new flooring throughout, pot lights, a beautifully refinished staircase with hardwood treads, a new bathroom vanity, and a refresh of paint throughout. The full unfinished basement offers usable space for laundry and storage, while forced air gas heating and AC provide comfort year round.Outdoors, the property offers more than expected. A private backyard with raised garden beds, space to play, and summer evenings lit by fireflies. At the front, the covered porch adds another inviting spot, perfect for enjoying a quiet coffee or waving hello to friendly neighbours, while in spring the scent of the lilac tree drifts through the air. Set on a peaceful street just minutes from Stratfords markets, cafés, parks, theatre, daycares, and schools, this home balances historic character with modern convenience. (id:54532)
Open House
This property has open houses!
10:00 am
Ends at:12:00 pm
2:00 pm
Ends at:4:00 pm
Property Details
| MLS® Number | X12373687 |
| Property Type | Single Family |
| Community Name | Stratford |
| Equipment Type | Water Heater |
| Features | Flat Site, Carpet Free |
| Parking Space Total | 1 |
| Rental Equipment Type | Water Heater |
| Structure | Porch, Deck |
Building
| Bathroom Total | 1 |
| Bedrooms Above Ground | 3 |
| Bedrooms Total | 3 |
| Age | 100+ Years |
| Amenities | Fireplace(s) |
| Appliances | Dishwasher, Dryer, Stove, Washer, Water Softener, Window Coverings, Refrigerator |
| Basement Development | Unfinished |
| Basement Type | Full (unfinished) |
| Construction Style Attachment | Detached |
| Cooling Type | Central Air Conditioning |
| Exterior Finish | Brick |
| Fireplace Present | Yes |
| Fireplace Total | 1 |
| Foundation Type | Stone |
| Heating Fuel | Natural Gas |
| Heating Type | Forced Air |
| Stories Total | 2 |
| Size Interior | 700 - 1,100 Ft2 |
| Type | House |
| Utility Water | Municipal Water |
Parking
| No Garage |
Land
| Acreage | No |
| Landscape Features | Landscaped |
| Sewer | Sanitary Sewer |
| Size Depth | 80 Ft |
| Size Frontage | 32 Ft ,6 In |
| Size Irregular | 32.5 X 80 Ft |
| Size Total Text | 32.5 X 80 Ft |
| Zoning Description | R2 |
Rooms
| Level | Type | Length | Width | Dimensions |
|---|---|---|---|---|
| Second Level | Bedroom 2 | 2.78 m | 3.28 m | 2.78 m x 3.28 m |
| Second Level | Bedroom 3 | 2.56 m | 2.62 m | 2.56 m x 2.62 m |
| Second Level | Primary Bedroom | 3.07 m | 3.55 m | 3.07 m x 3.55 m |
| Second Level | Bathroom | 2.26 m | 2.28 m | 2.26 m x 2.28 m |
| Second Level | Office | 3.23 m | 2.65 m | 3.23 m x 2.65 m |
| Main Level | Dining Room | 3.19 m | 3.24 m | 3.19 m x 3.24 m |
| Main Level | Foyer | 2.14 m | 2.46 m | 2.14 m x 2.46 m |
| Main Level | Living Room | 4.37 m | 5.19 m | 4.37 m x 5.19 m |
| Main Level | Kitchen | 3.3 m | 4.76 m | 3.3 m x 4.76 m |
https://www.realtor.ca/real-estate/28797822/147-bay-street-stratford-stratford
Contact Us
Contact us for more information
Megan Brighton
Salesperson
meganbrightonhomes.com/
www.facebook.com/meganbrightonhomes
www.linkedin.com/in/megan-brightonrealtor/
www.instagram.com/meganbrightonhomes/?hl=en

