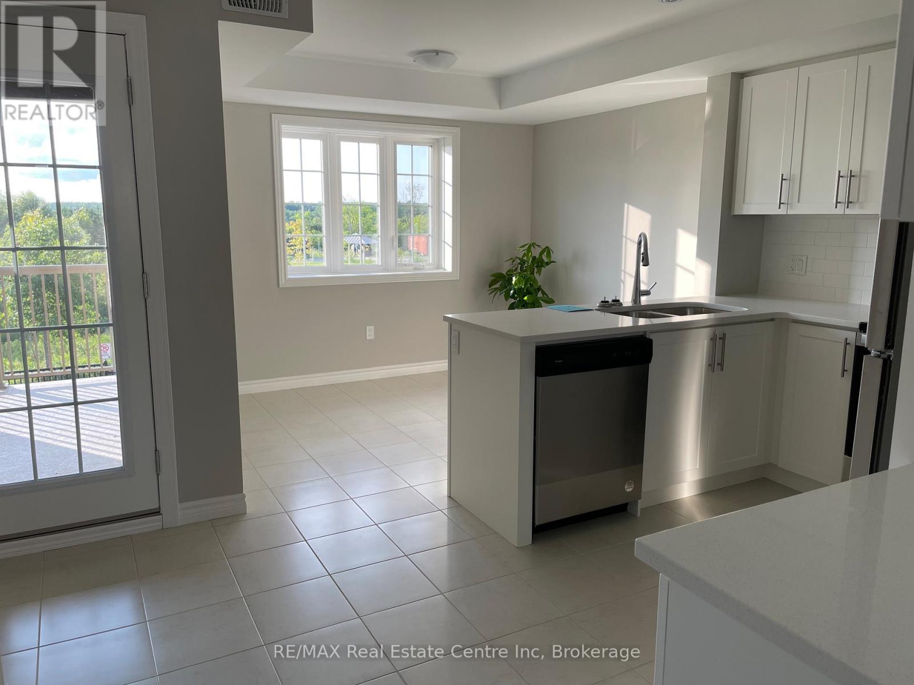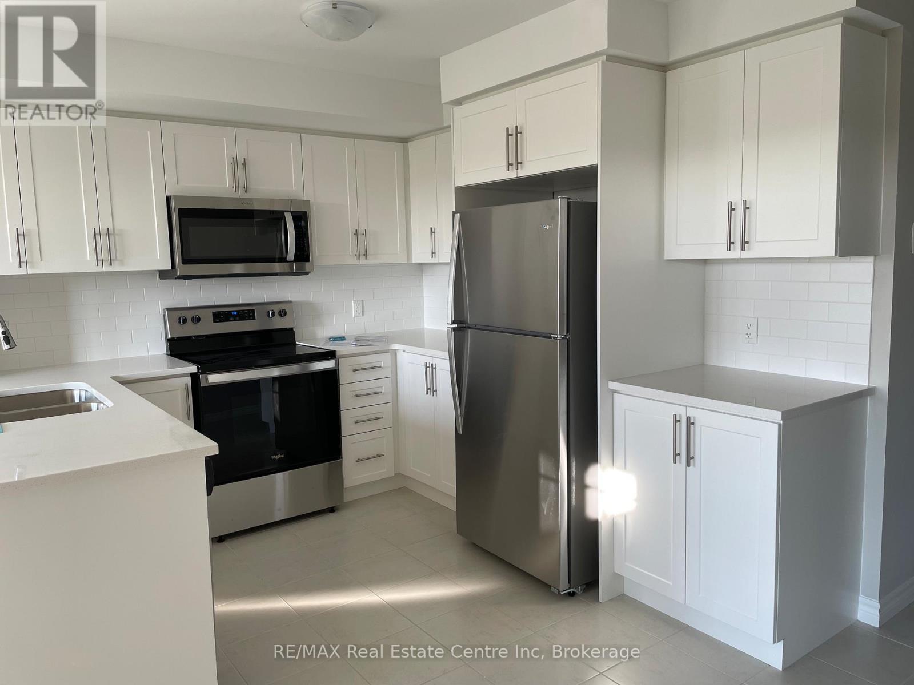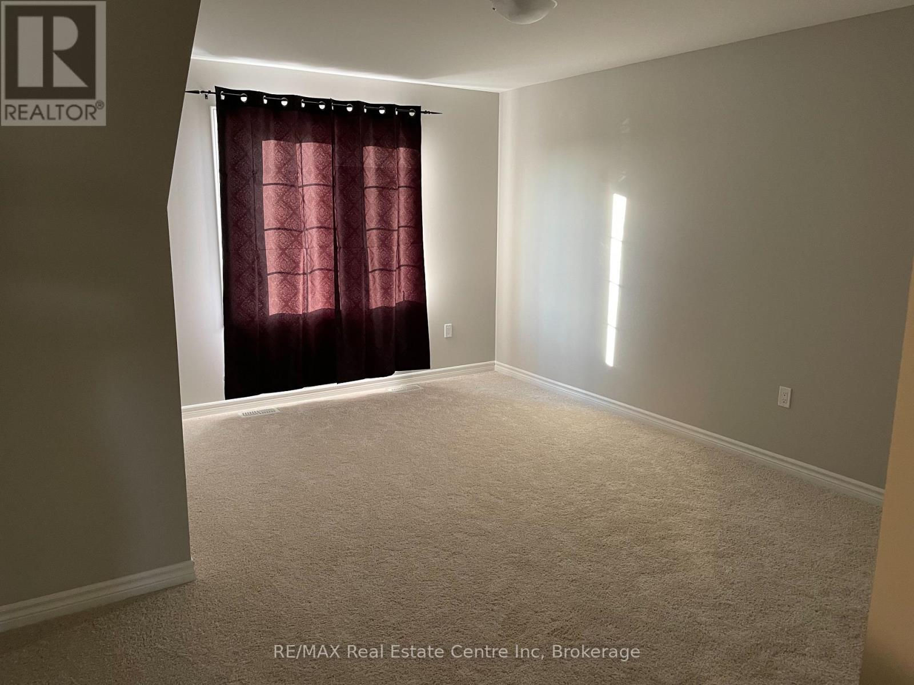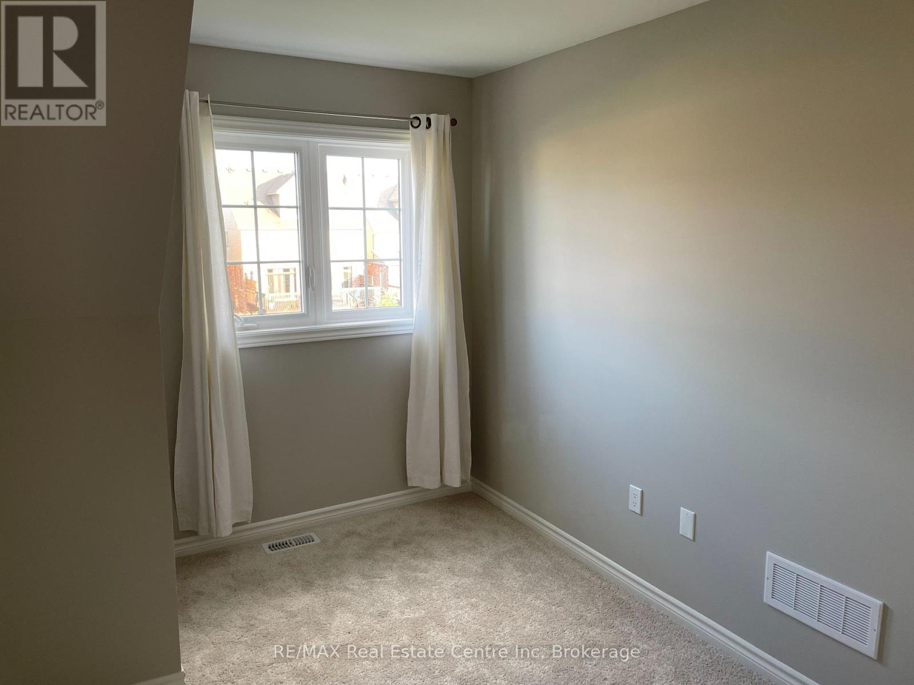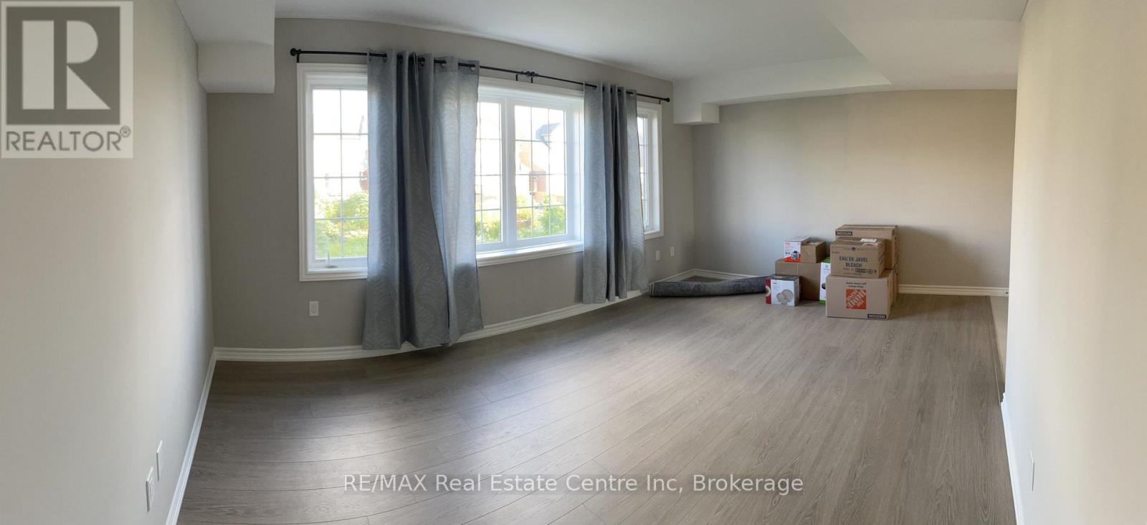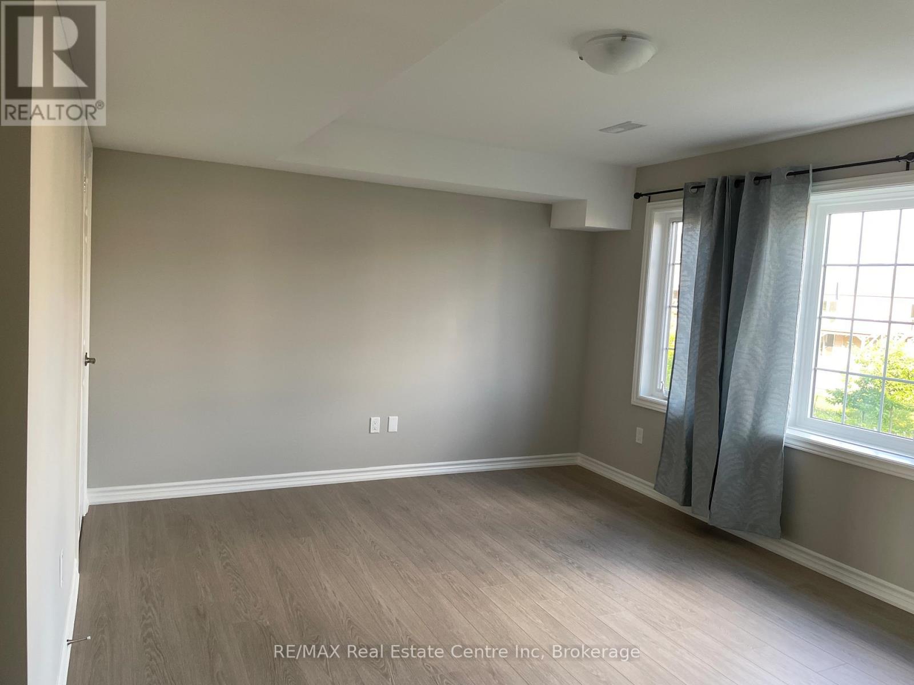14a - 85 Mullin Drive Guelph, Ontario N1E 7M2
2 Bedroom
2 Bathroom
1,200 - 1,399 ft2
Central Air Conditioning
Forced Air
$2,550 Monthly
Available November 1st!Bright and spacious East Guelph stacked townhome offering "by the lake" living with serene Guelph Lake Conservation views and convenient access. Enjoy a private balcony, one parking space, and proximity to parks, trails, and everyday amenities - all in a welcoming neighbourhood.Get in touch today to schedule your private viewing! (id:54532)
Property Details
| MLS® Number | X12481994 |
| Property Type | Single Family |
| Neigbourhood | Brant Avenue Neighbourhood Group |
| Community Name | Victoria North |
| Amenities Near By | Golf Nearby, Place Of Worship |
| Community Features | Pets Allowed With Restrictions |
| Equipment Type | Water Heater |
| Features | Ravine, Backs On Greenbelt, Conservation/green Belt, Balcony |
| Parking Space Total | 1 |
| Rental Equipment Type | Water Heater |
Building
| Bathroom Total | 2 |
| Bedrooms Above Ground | 2 |
| Bedrooms Total | 2 |
| Age | 6 To 10 Years |
| Appliances | Dryer, Stove, Washer, Refrigerator |
| Basement Type | None |
| Cooling Type | Central Air Conditioning |
| Exterior Finish | Brick Facing |
| Half Bath Total | 1 |
| Heating Fuel | Natural Gas |
| Heating Type | Forced Air |
| Size Interior | 1,200 - 1,399 Ft2 |
| Type | Row / Townhouse |
Parking
| No Garage |
Land
| Acreage | No |
| Land Amenities | Golf Nearby, Place Of Worship |
| Surface Water | Lake/pond |
Rooms
| Level | Type | Length | Width | Dimensions |
|---|---|---|---|---|
| Second Level | Living Room | 5.28 m | 3.71 m | 5.28 m x 3.71 m |
| Second Level | Kitchen | 3.07 m | 2.95 m | 3.07 m x 2.95 m |
| Second Level | Bathroom | 2.59 m | 1.06 m | 2.59 m x 1.06 m |
| Third Level | Bedroom | 2.92 m | 2.37 m | 2.92 m x 2.37 m |
| Third Level | Primary Bedroom | 4.72 m | 3.23 m | 4.72 m x 3.23 m |
https://www.realtor.ca/real-estate/29032292/14a-85-mullin-drive-guelph-victoria-north-victoria-north
Contact Us
Contact us for more information
Sandy Hare
Salesperson
sandyhare.remaxrecentre.ca/
www.facebook.com/harerealestatecollective
www.instagram.com/sandy__hare/

