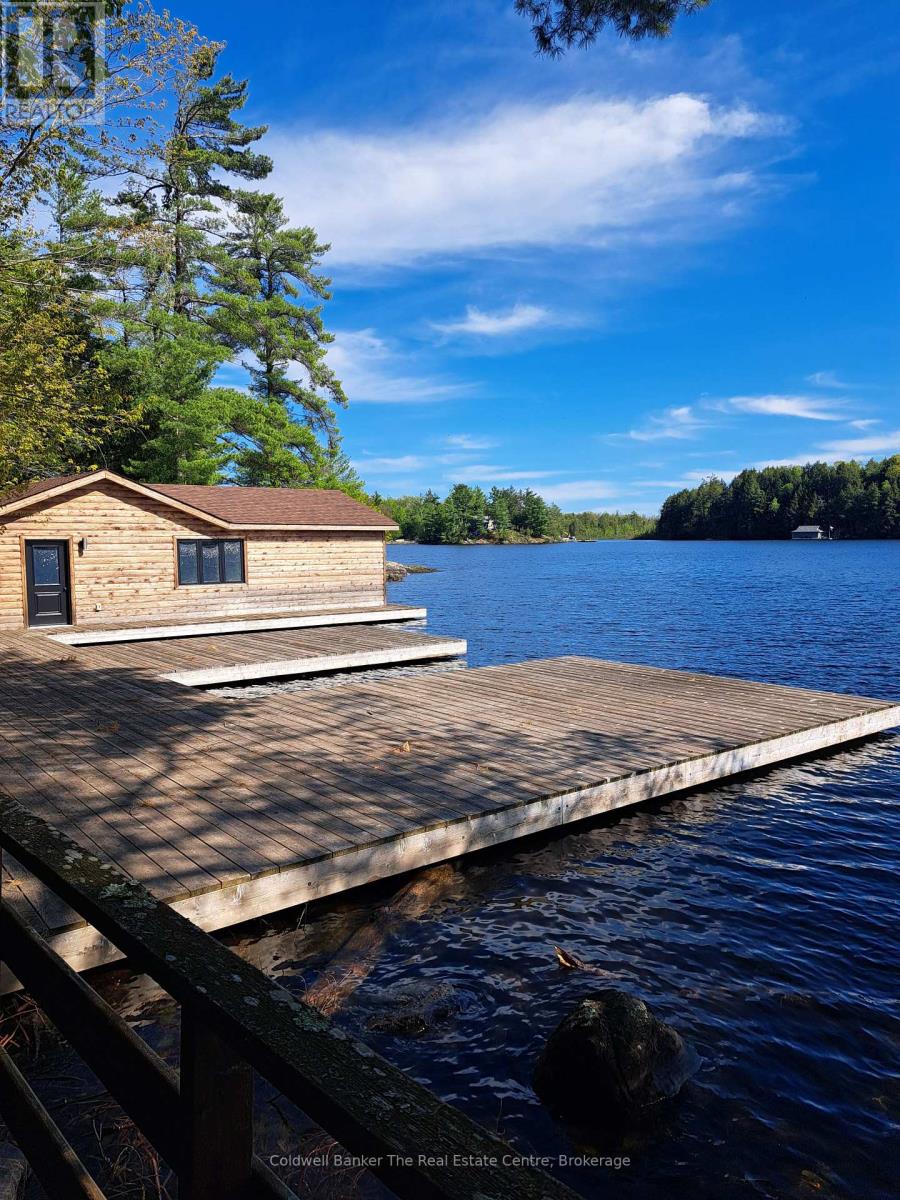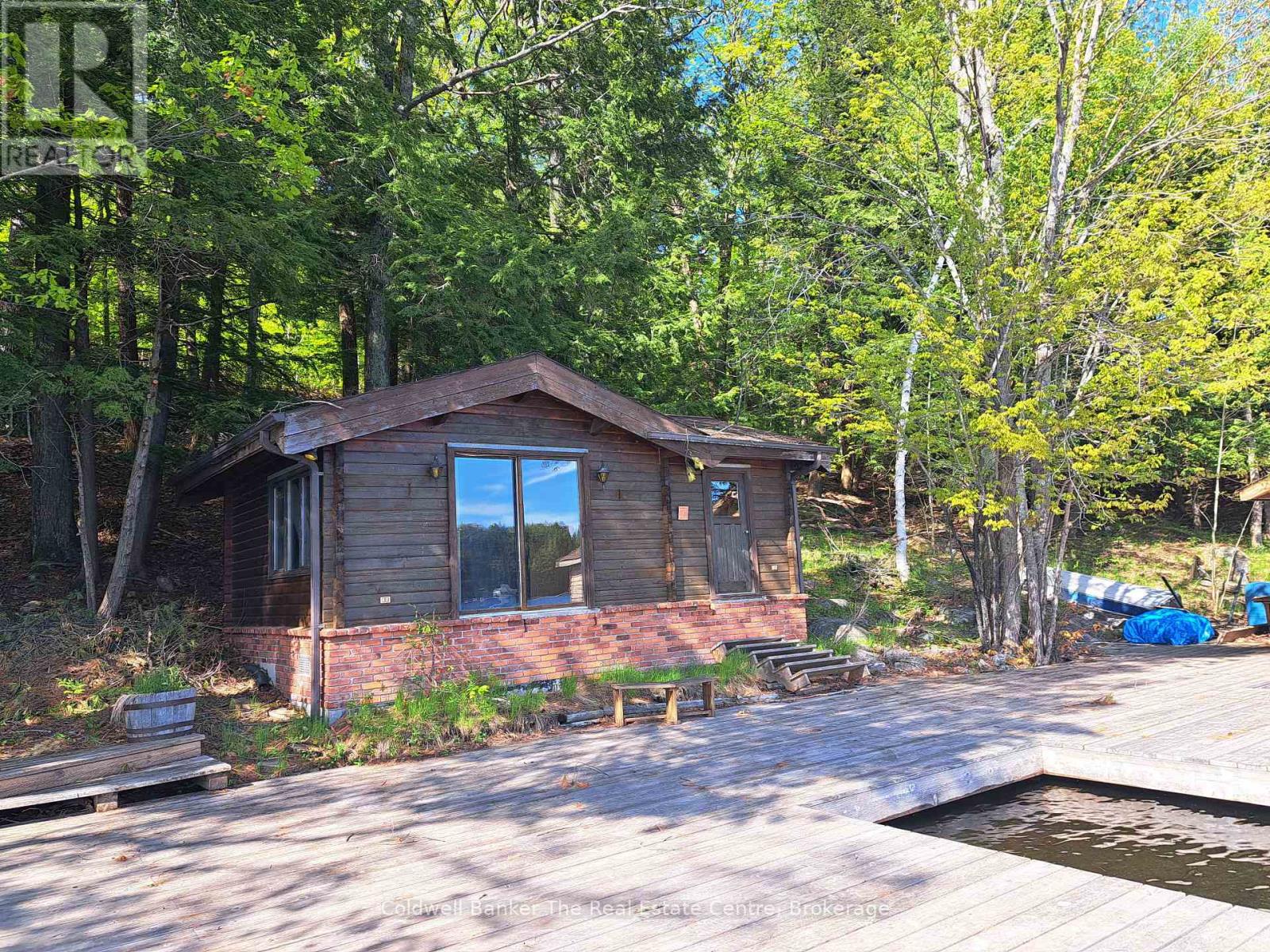15 - 1519 Muskoka Rd 118 Road W Muskoka Lakes, Ontario P1L 1W8
$6,000,000
One of the last large private Lake Muskoka waterfront properties. This private point of land is ready for re-development having775 feet of frontage and 3.3 acres. This property offers flexibility, whether building on the existing foot prints, starting a new build or the possibility of severing into 2 large lots. The topography assures total privacy with granite outcroppings and mature growth trees. Long southwest lake views and a clean waterfront. Re-built single slip boathouse plus a large dock with lots of room to sit and sun that includes another boat slip, plus a grandfathered shoreline bunkie. Great year-round access within minutes to Bracebridge for all amenities and 15 minutes from Port Carling. Claim your Muskoka dream on this one-of-a-kind property. (id:54532)
Property Details
| MLS® Number | X12171379 |
| Property Type | Single Family |
| Community Name | Monck (Muskoka Lakes) |
| Easement | Other |
| Features | Wooded Area, Irregular Lot Size, Sloping |
| Parking Space Total | 5 |
| Structure | Outbuilding, Boathouse |
| View Type | View Of Water, Direct Water View |
| Water Front Type | Waterfront |
Building
| Bathroom Total | 2 |
| Bedrooms Above Ground | 4 |
| Bedrooms Below Ground | 1 |
| Bedrooms Total | 5 |
| Amenities | Fireplace(s) |
| Appliances | Water Heater |
| Architectural Style | Raised Bungalow |
| Basement Development | Finished |
| Basement Features | Walk Out |
| Basement Type | N/a (finished) |
| Construction Style Attachment | Detached |
| Exterior Finish | Vinyl Siding, Wood |
| Fireplace Present | Yes |
| Fireplace Total | 2 |
| Fireplace Type | Insert,free Standing Metal |
| Foundation Type | Block |
| Half Bath Total | 1 |
| Heating Fuel | Oil |
| Heating Type | Forced Air |
| Stories Total | 1 |
| Size Interior | 2,500 - 3,000 Ft2 |
| Type | House |
| Utility Water | Lake/river Water Intake |
Parking
| Detached Garage | |
| Garage |
Land
| Access Type | Private Docking |
| Acreage | Yes |
| Sewer | Septic System |
| Size Depth | 317 Ft |
| Size Frontage | 775 Ft |
| Size Irregular | 775 X 317 Ft |
| Size Total Text | 775 X 317 Ft|2 - 4.99 Acres |
| Zoning Description | Wr-5 |
Rooms
| Level | Type | Length | Width | Dimensions |
|---|---|---|---|---|
| Main Level | Kitchen | 3.6576 m | 42672 m | 3.6576 m x 42672 m |
| Main Level | Living Room | 7.01 m | 42672 m | 7.01 m x 42672 m |
| Main Level | Dining Room | 5.7912 m | 3.87 m | 5.7912 m x 3.87 m |
| Main Level | Primary Bedroom | 5.4864 m | 3.5052 m | 5.4864 m x 3.5052 m |
| Main Level | Bedroom 2 | 3.6576 m | 3.5052 m | 3.6576 m x 3.5052 m |
| Main Level | Foyer | 3.84 m | 1.524 m | 3.84 m x 1.524 m |
| Main Level | Mud Room | 3.3528 m | 1.524 m | 3.3528 m x 1.524 m |
| Main Level | Bathroom | 2.4384 m | 1.524 m | 2.4384 m x 1.524 m |
| Ground Level | Bedroom 3 | 3.3528 m | 2.4384 m | 3.3528 m x 2.4384 m |
| Ground Level | Bedroom 4 | 3.3528 m | 2.7432 m | 3.3528 m x 2.7432 m |
| Ground Level | Bathroom | 1.8288 m | 1.31 m | 1.8288 m x 1.31 m |
| Ground Level | Family Room | 7.01 m | 3.9624 m | 7.01 m x 3.9624 m |
| Ground Level | Sunroom | 5.7912 m | 3.87 m | 5.7912 m x 3.87 m |
Contact Us
Contact us for more information
Rosemary King
Broker








































































