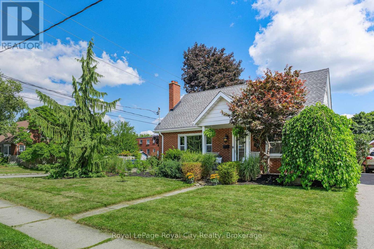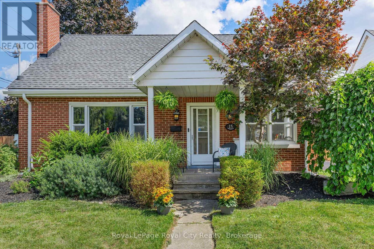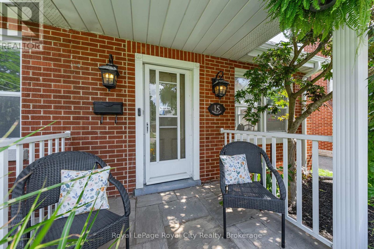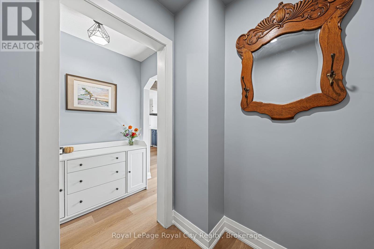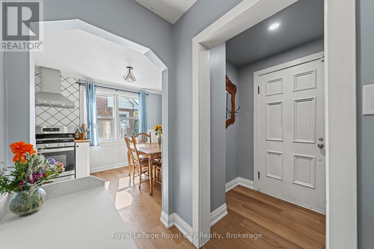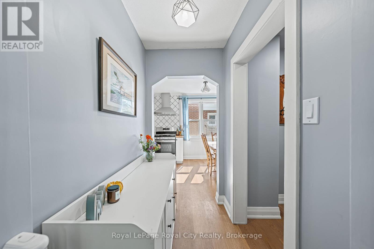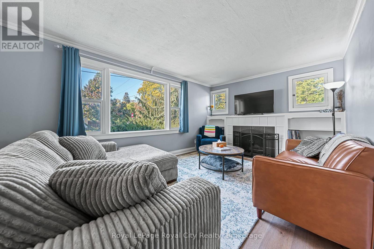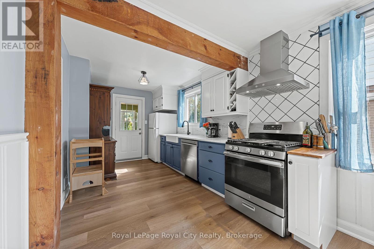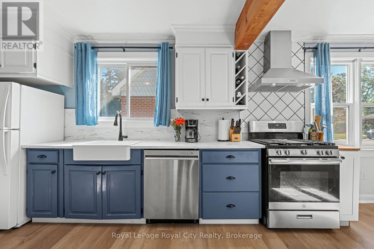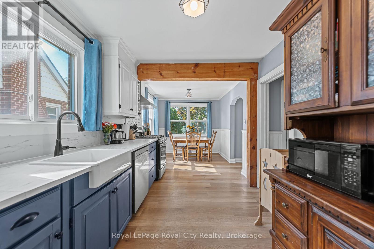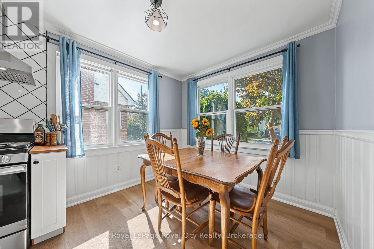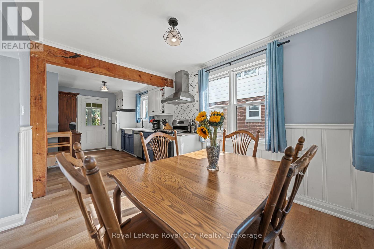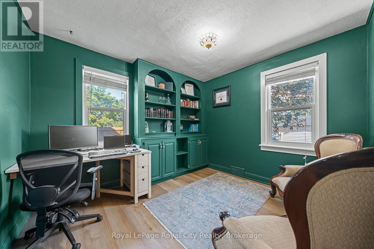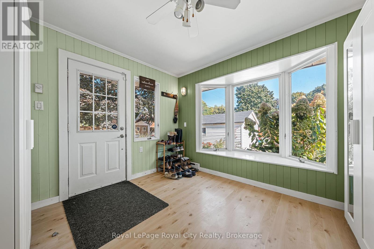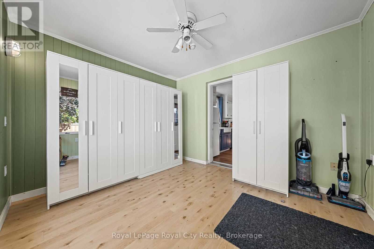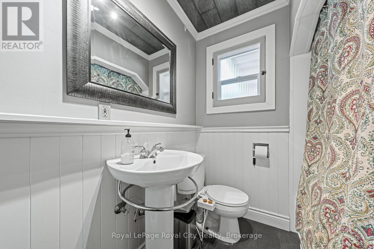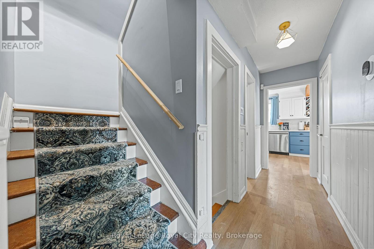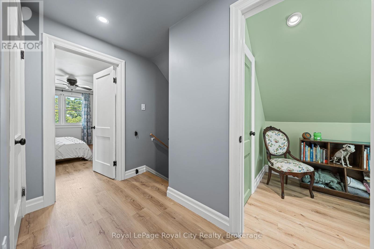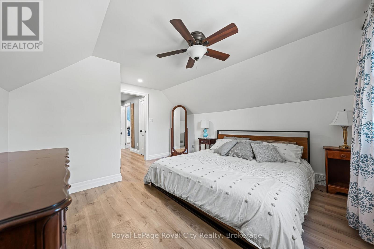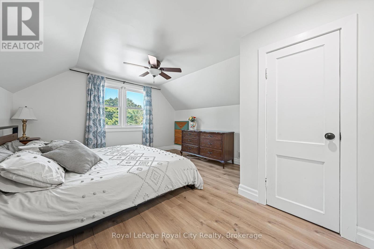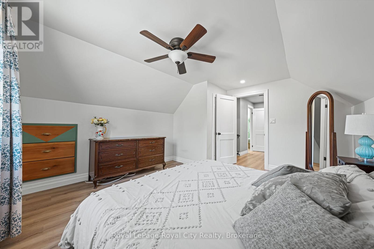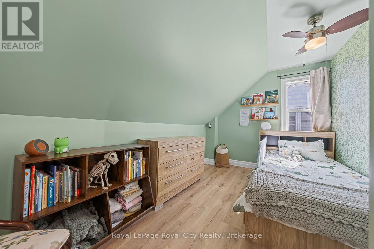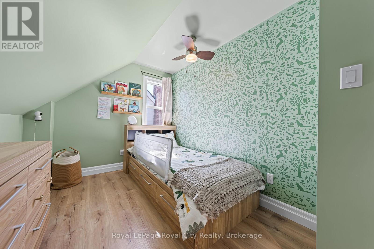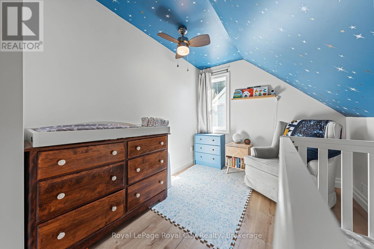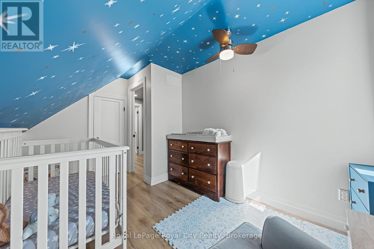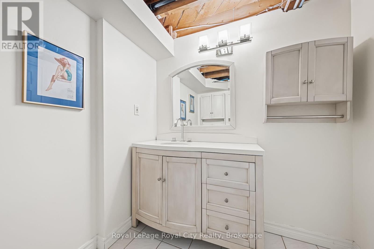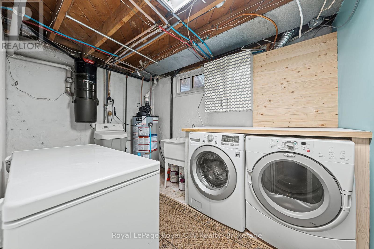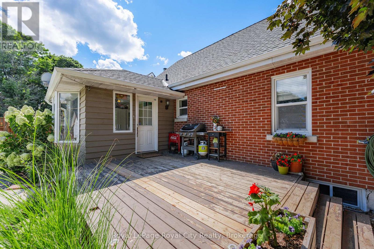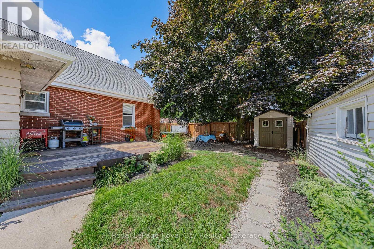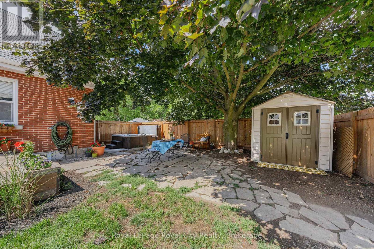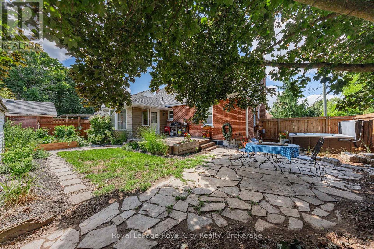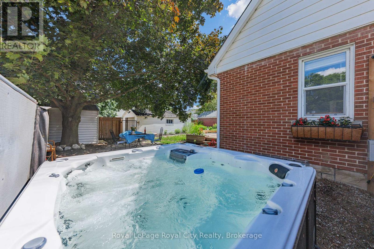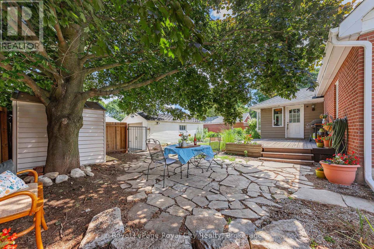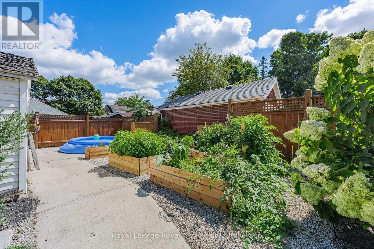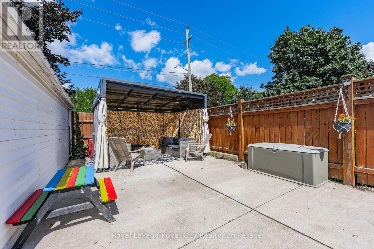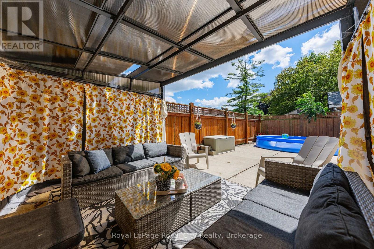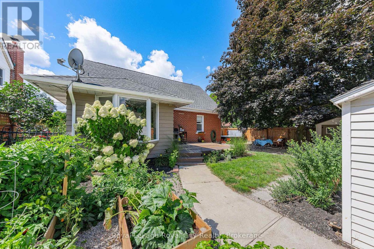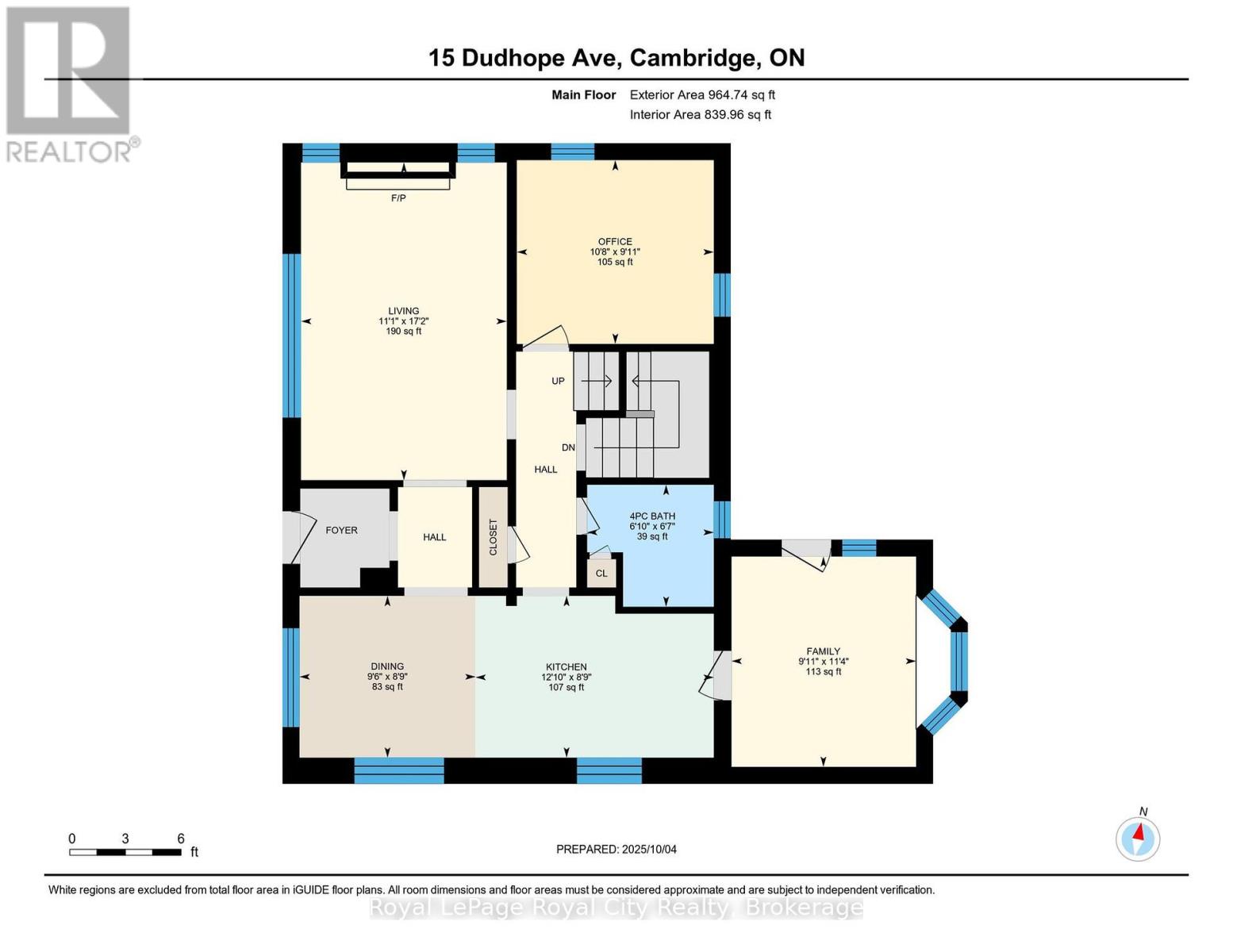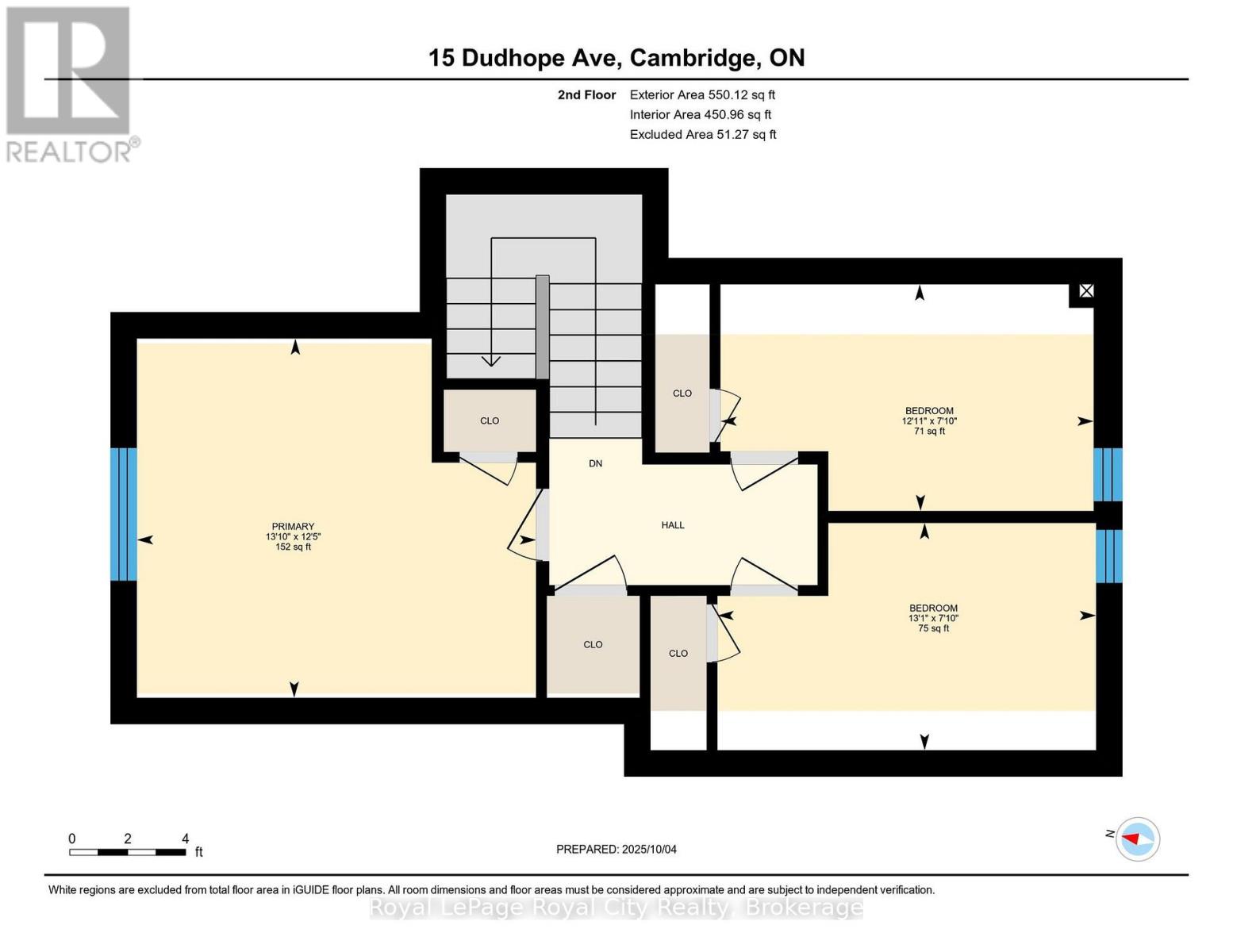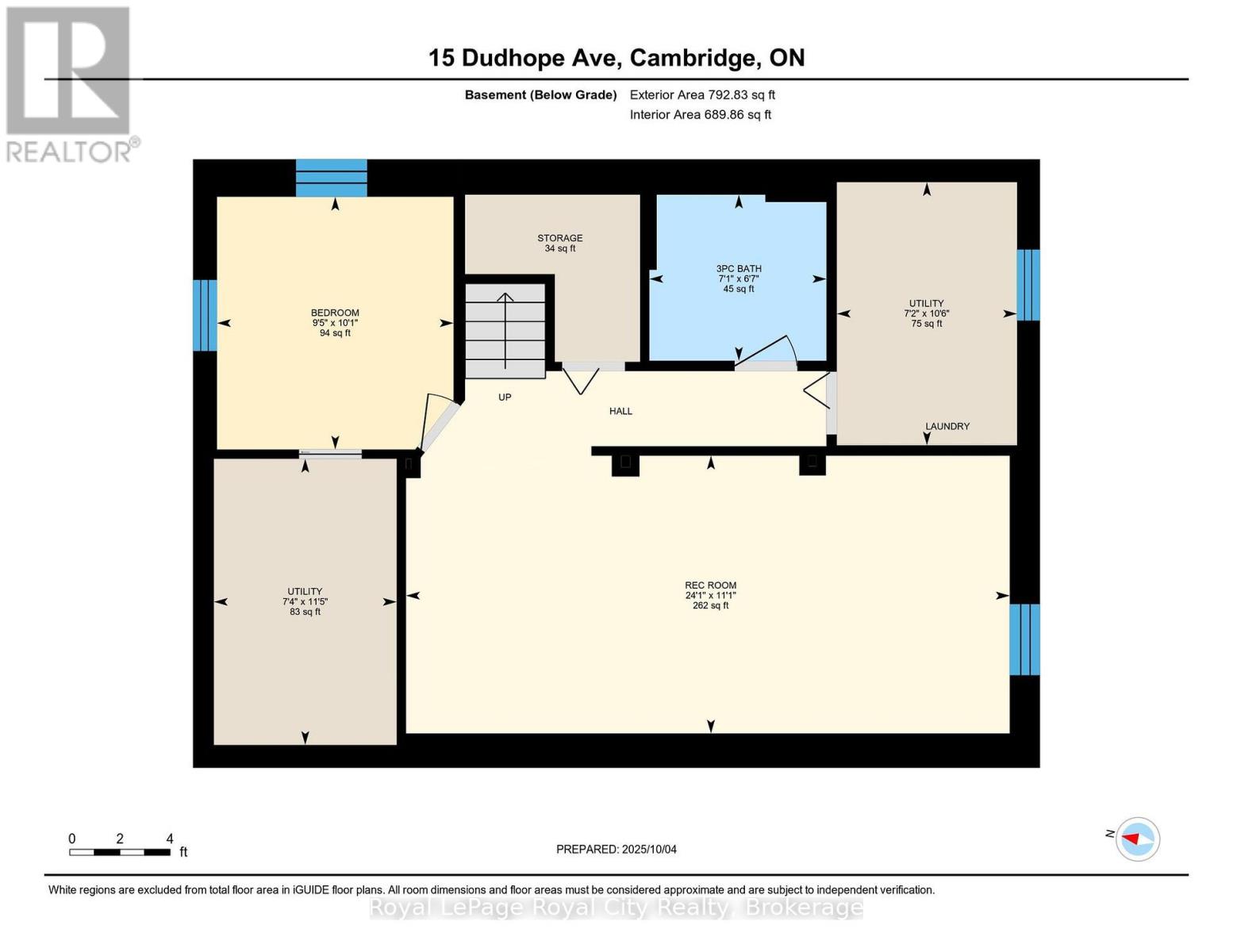15 Dudhope Avenue Cambridge, Ontario N1R 4T2
$749,900
This home exudes charm and character from the inside out. A rare to find a 4+1 bedroom home! Two full bathrooms, bright living room with wood-burning fireplace, large eat-in kitchen, sun-filled mud room, and partially finished basement on a 50 x 100 foot corner lot. Big picture windows and cute touches and finishes throughout. Main floor bedroom is currently used as a home office with built-in desk and shelving. Many updates include flooring, paint, fencing, furnace and heat pump/air-conditioning, eaves and downspouts, and insulation in 2 of the upper bedrooms. The yard has an expansive deck, flagstone walkway, hot tub, vegetable gardens and additional sitting area under a partially enclosed gazebo. A lovely tree-lined residential neighbourhood situated within walking distance to schools, parks and trails. (id:54532)
Property Details
| MLS® Number | X12451684 |
| Property Type | Single Family |
| Equipment Type | Water Heater |
| Parking Space Total | 4 |
| Rental Equipment Type | Water Heater |
Building
| Bathroom Total | 2 |
| Bedrooms Above Ground | 5 |
| Bedrooms Total | 5 |
| Amenities | Fireplace(s) |
| Appliances | Water Softener |
| Basement Development | Partially Finished |
| Basement Type | Full (partially Finished) |
| Construction Style Attachment | Detached |
| Cooling Type | Central Air Conditioning |
| Exterior Finish | Brick, Steel |
| Fireplace Present | Yes |
| Fireplace Total | 1 |
| Foundation Type | Block |
| Heating Fuel | Natural Gas |
| Heating Type | Forced Air |
| Stories Total | 2 |
| Size Interior | 1,100 - 1,500 Ft2 |
| Type | House |
| Utility Water | Municipal Water |
Parking
| Detached Garage | |
| Garage |
Land
| Acreage | No |
| Sewer | Sanitary Sewer |
| Size Depth | 100 Ft |
| Size Frontage | 50 Ft |
| Size Irregular | 50 X 100 Ft |
| Size Total Text | 50 X 100 Ft |
https://www.realtor.ca/real-estate/28965756/15-dudhope-avenue-cambridge
Contact Us
Contact us for more information

