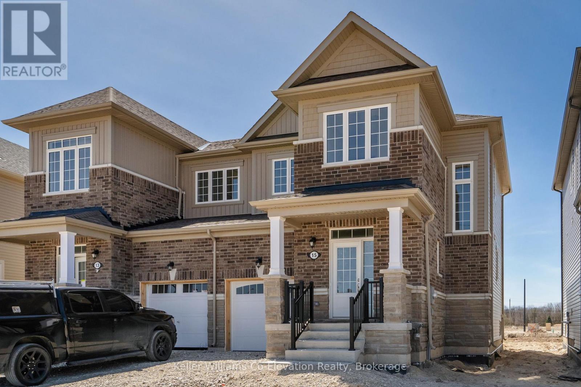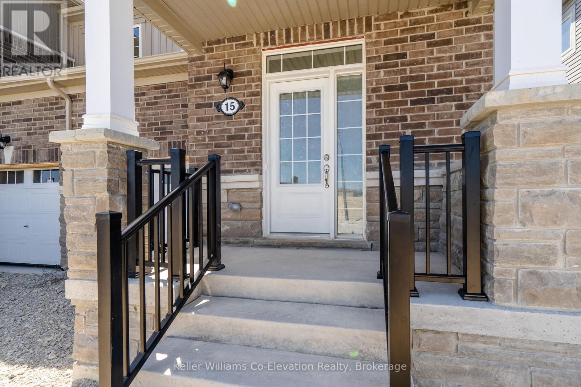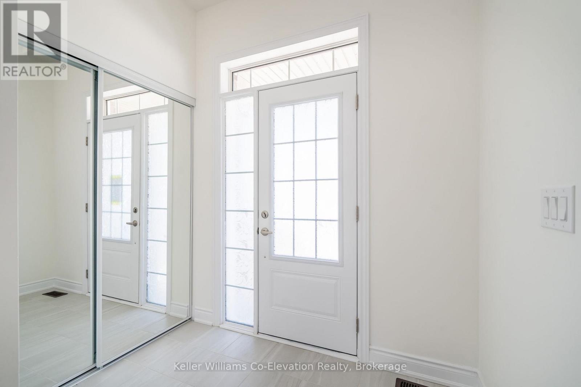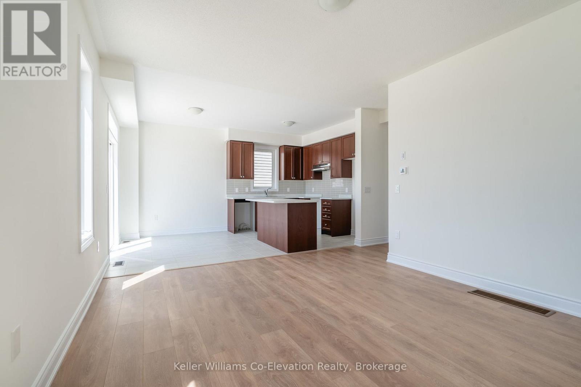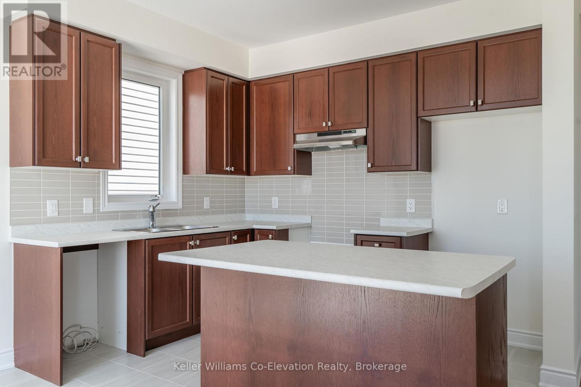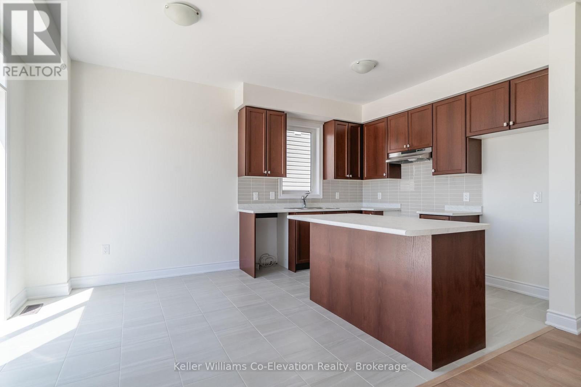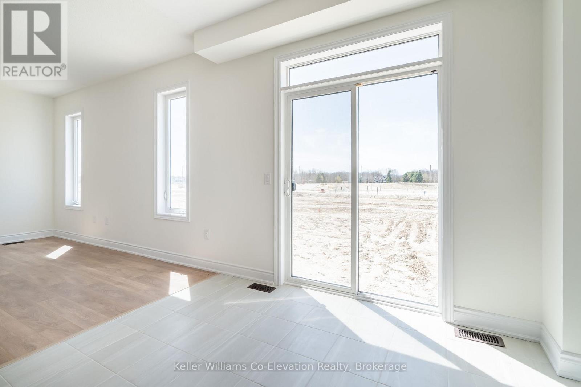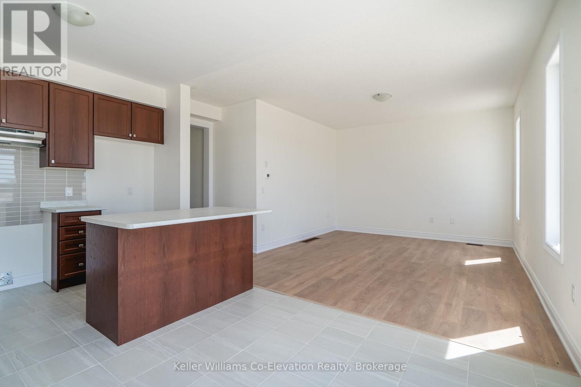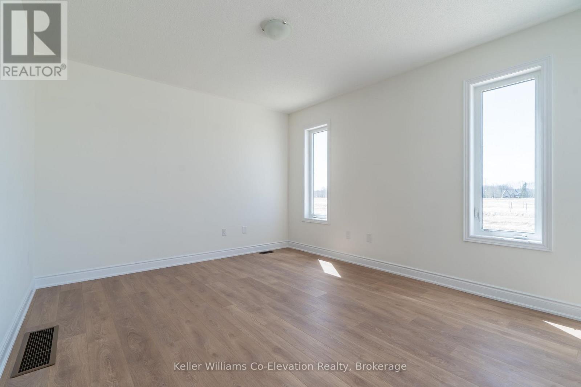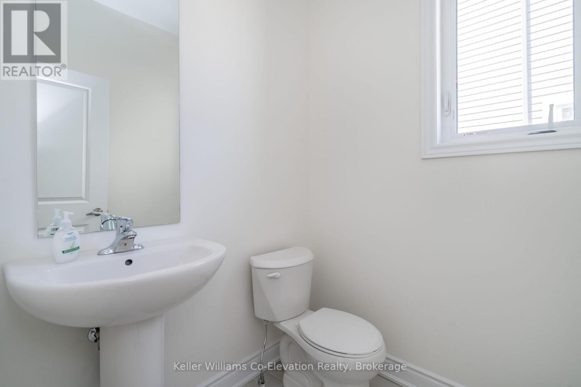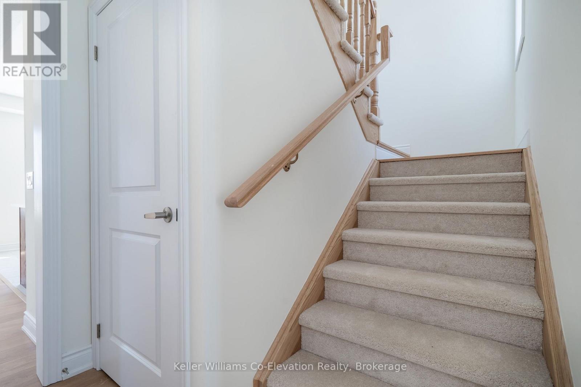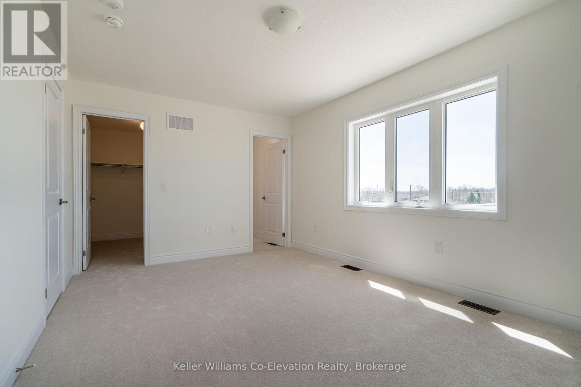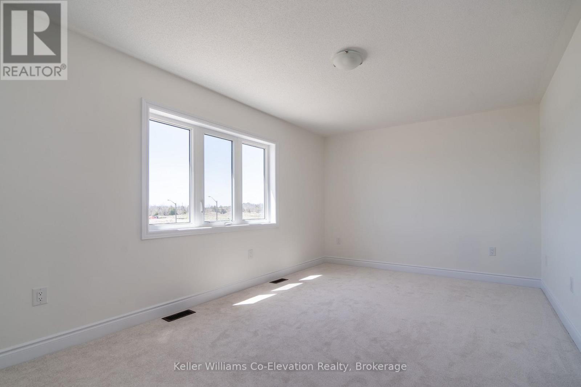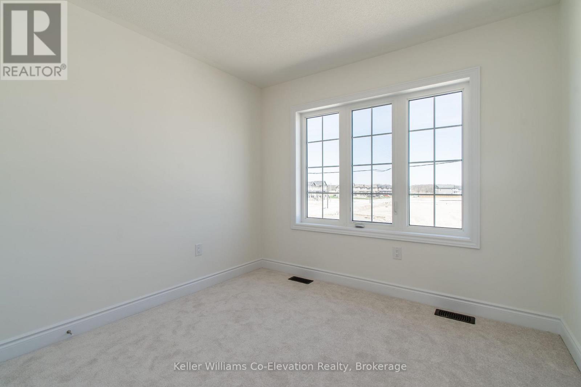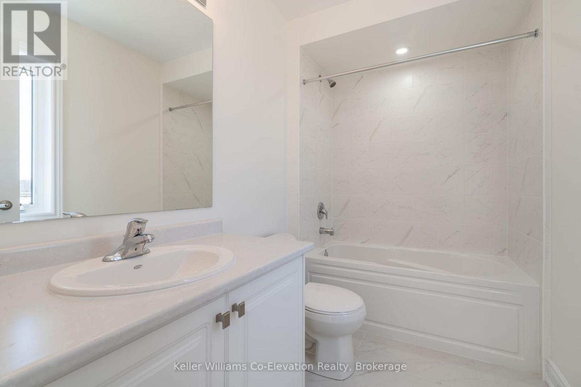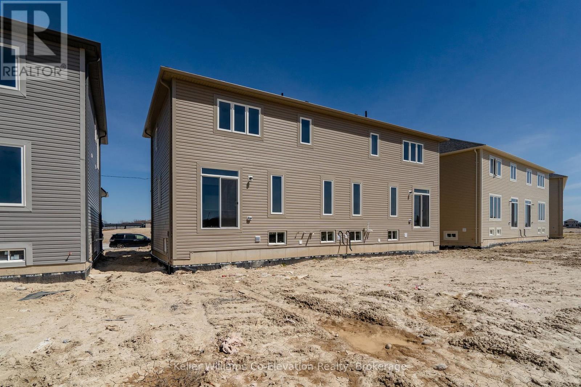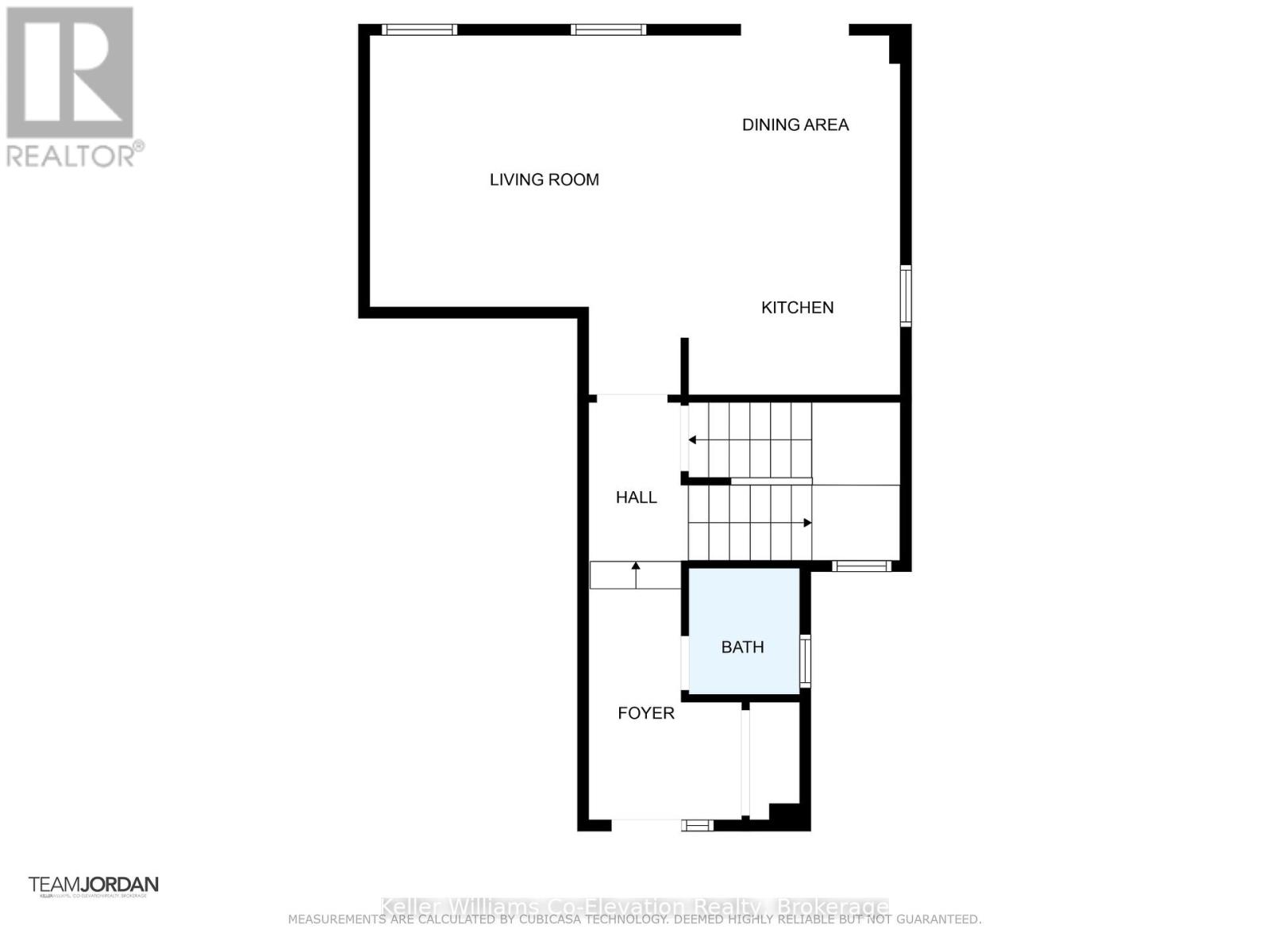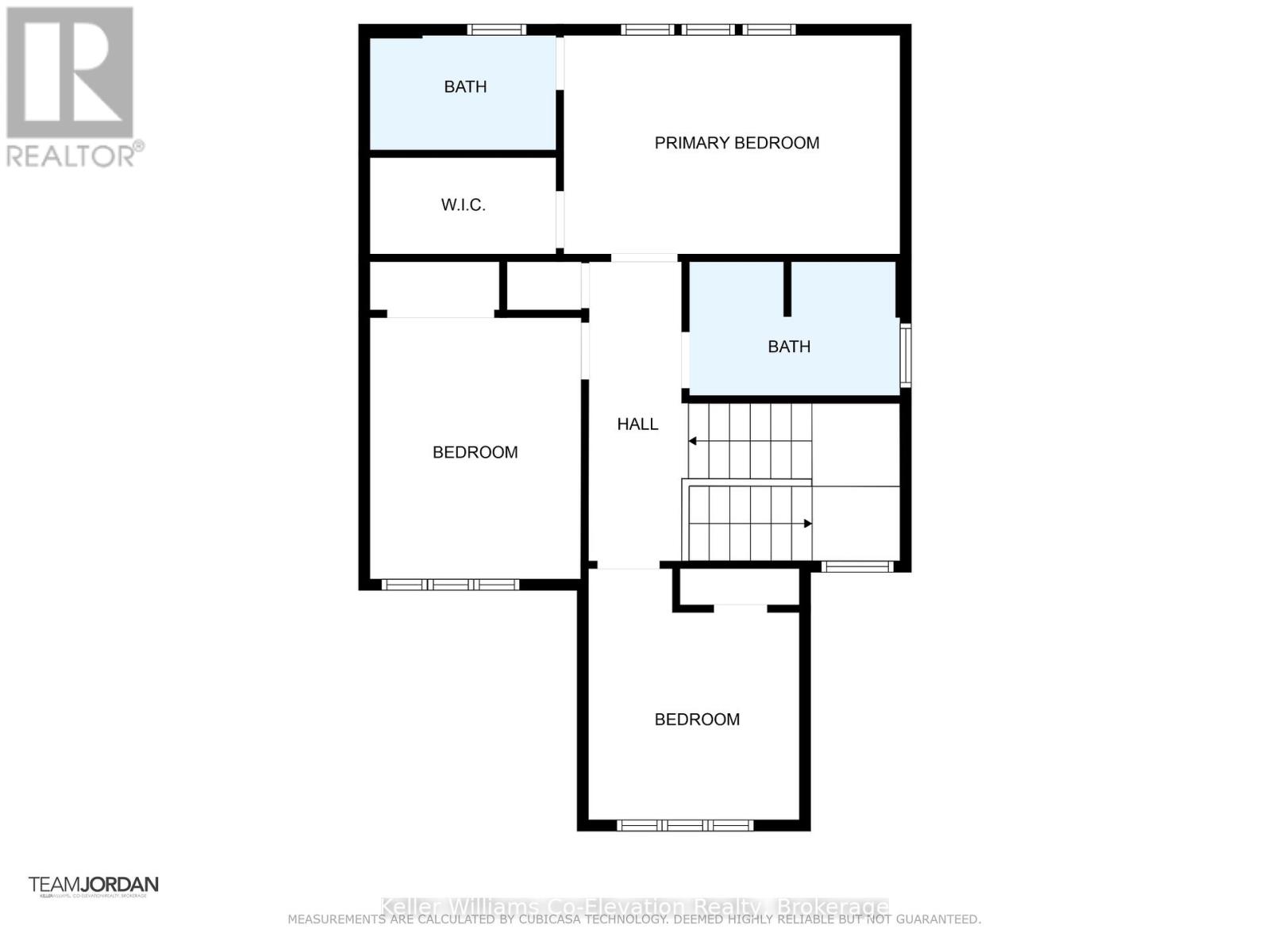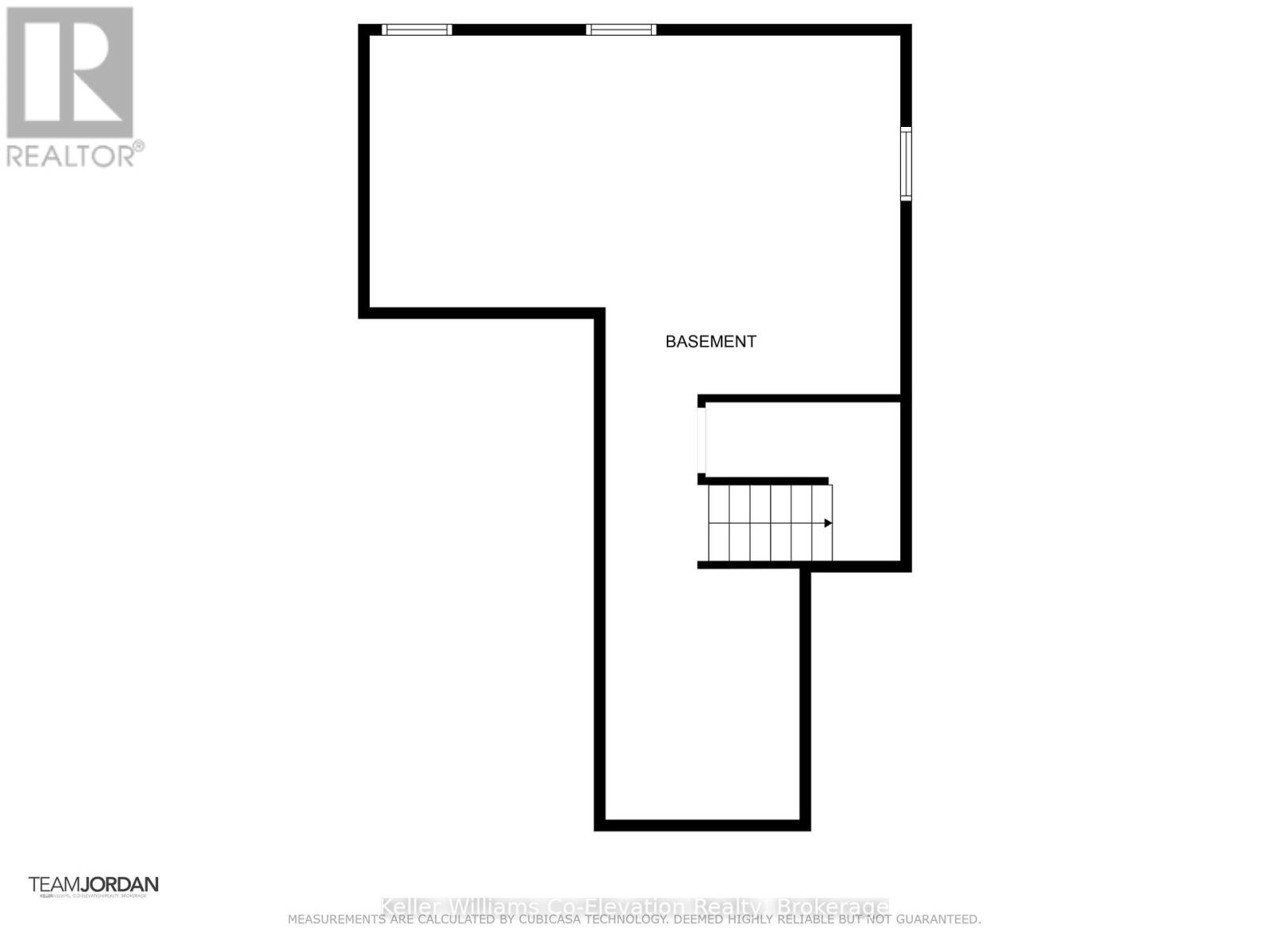15 Mission Street Wasaga Beach, Ontario L9Z 0L8
$2,350 Monthly
Luxury Living In The Heart Of Wasaga Beach. This Newer Semi-Detached Home Boasts 3 Sizable Bedrooms And 2 4pc Bathrooms, Perfect For Anyone Seeking Space And Comfort. Enjoy Family Dinners In The Bright Eat In Kitchen, Relax In The Spacious Living Room. Storage Is No Issue having Ample Closet Space And An Unfinished Full Basement For Additional Storage. Located Only A Few Minutes From The World's Longest Freshwater Beach, Schools, Churches, The Ski Hills Of Blue Mountain, Golf Courses, Trails, Marinas, Shopping, Restaurants And Easy Access To Local Highways. Live The Good Life In The Wonderful Community Of Wasaga Beach (id:54532)
Property Details
| MLS® Number | S12508738 |
| Property Type | Single Family |
| Community Name | Wasaga Beach |
| Amenities Near By | Beach, Marina, Park, Ski Area |
| Community Features | School Bus |
| Features | Flat Site, Dry, In Suite Laundry |
| Parking Space Total | 3 |
| Structure | Porch |
Building
| Bathroom Total | 3 |
| Bedrooms Above Ground | 3 |
| Bedrooms Total | 3 |
| Age | 0 To 5 Years |
| Appliances | Dishwasher, Dryer, Stove, Washer, Refrigerator |
| Basement Development | Unfinished |
| Basement Type | Full (unfinished) |
| Construction Style Attachment | Semi-detached |
| Cooling Type | Central Air Conditioning |
| Exterior Finish | Brick, Vinyl Siding |
| Fire Protection | Smoke Detectors |
| Foundation Type | Poured Concrete |
| Half Bath Total | 1 |
| Heating Fuel | Natural Gas |
| Heating Type | Forced Air |
| Stories Total | 2 |
| Size Interior | 1,100 - 1,500 Ft2 |
| Type | House |
| Utility Water | Municipal Water |
Parking
| Attached Garage | |
| Garage |
Land
| Acreage | No |
| Land Amenities | Beach, Marina, Park, Ski Area |
| Sewer | Sanitary Sewer |
| Size Depth | 111 Ft ,7 In |
| Size Frontage | 30 Ft |
| Size Irregular | 30 X 111.6 Ft |
| Size Total Text | 30 X 111.6 Ft |
| Surface Water | Lake/pond |
Rooms
| Level | Type | Length | Width | Dimensions |
|---|---|---|---|---|
| Main Level | Foyer | 3.35 m | 2.13 m | 3.35 m x 2.13 m |
| Main Level | Kitchen | 2.67 m | 2.95 m | 2.67 m x 2.95 m |
| Main Level | Dining Room | 2.34 m | 2.95 m | 2.34 m x 2.95 m |
| Main Level | Living Room | 5 m | 4.42 m | 5 m x 4.42 m |
| Upper Level | Primary Bedroom | 3.05 m | 4.7 m | 3.05 m x 4.7 m |
| Upper Level | Bedroom 2 | 3.66 m | 2.95 m | 3.66 m x 2.95 m |
| Upper Level | Bedroom 3 | 3.51 m | 2.95 m | 3.51 m x 2.95 m |
Utilities
| Cable | Available |
| Electricity | Installed |
| Sewer | Installed |
https://www.realtor.ca/real-estate/29066308/15-mission-street-wasaga-beach-wasaga-beach
Contact Us
Contact us for more information
Lorraine Jordan
Salesperson
www.teamjordan.ca/
www.facebook.com/pages/Team-Jordan-of-Royal-LePage-In-Touch-Realty-Inc/145141359686
twitter.com/#!/teamjordanfirst
Adam Simpson
Salesperson

