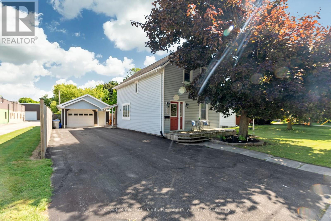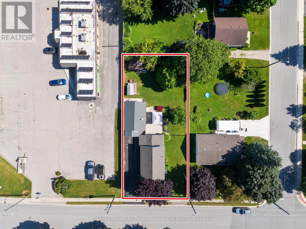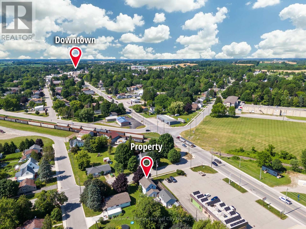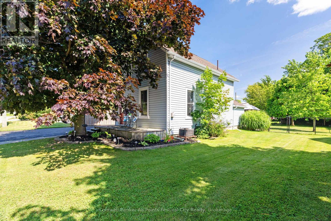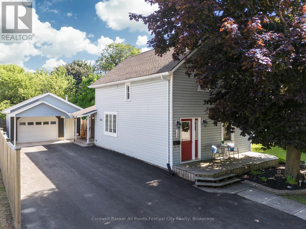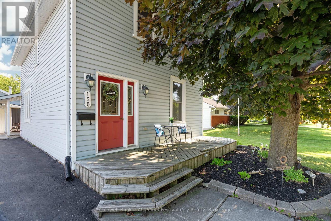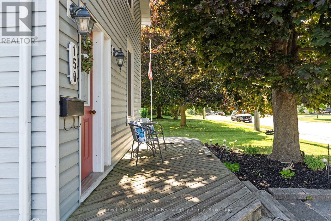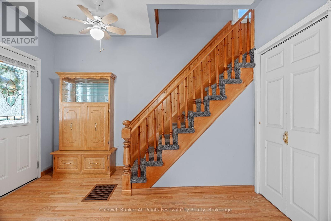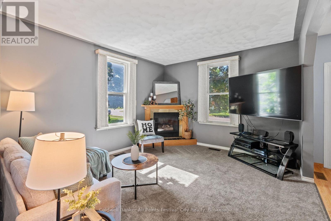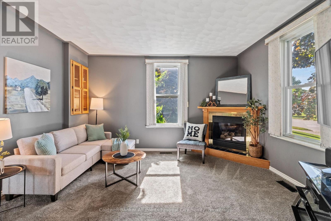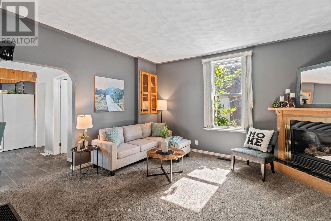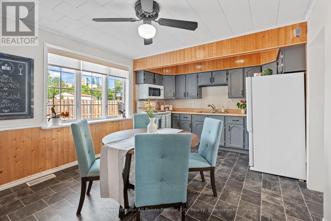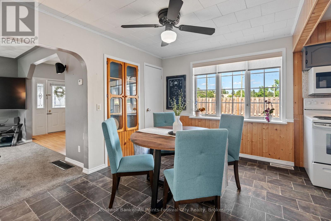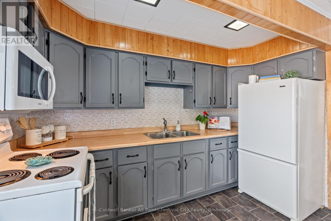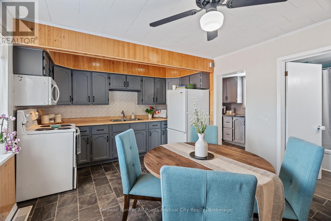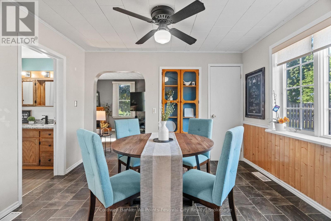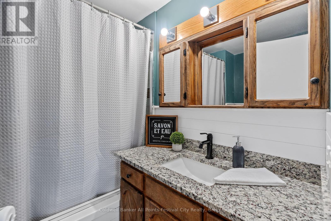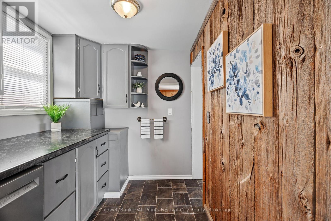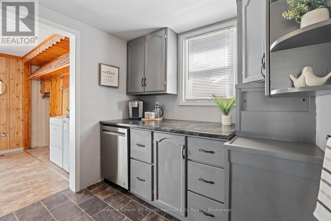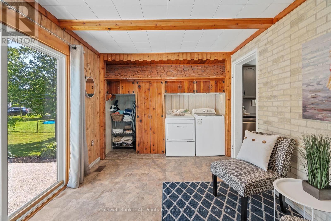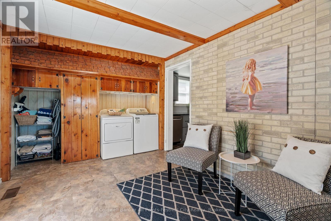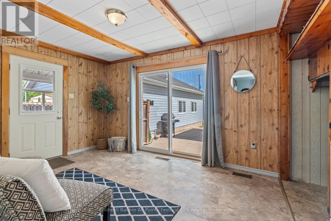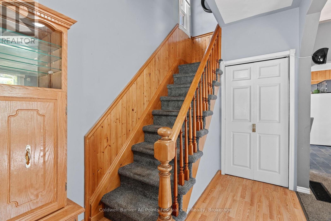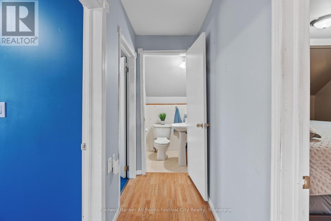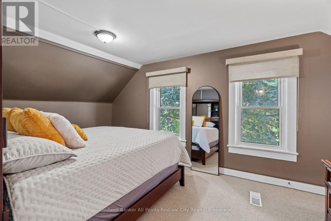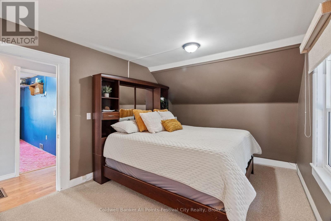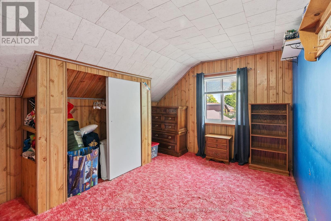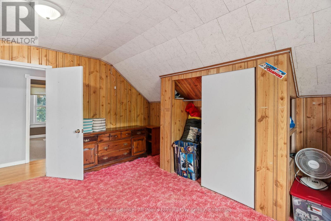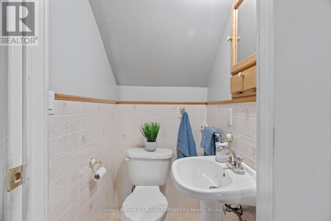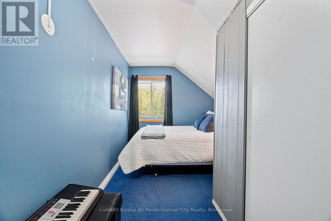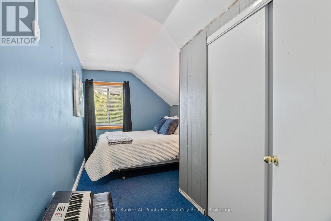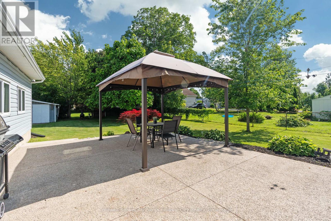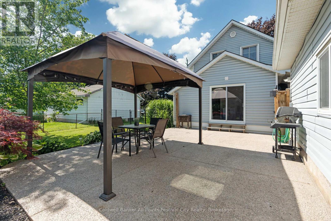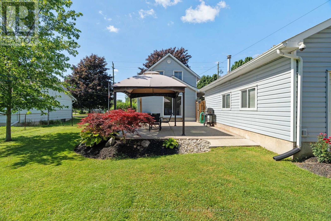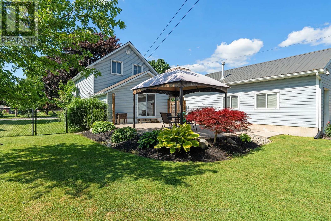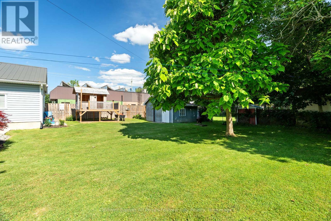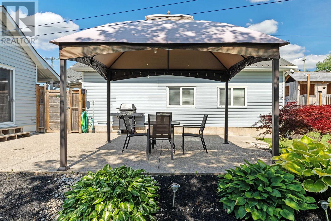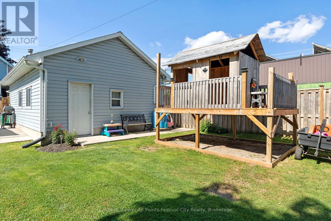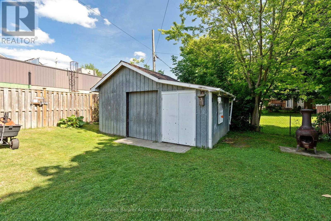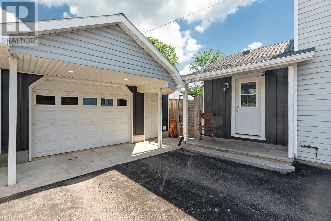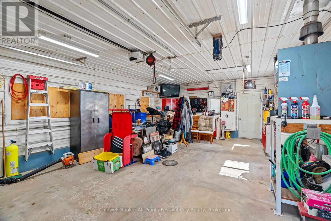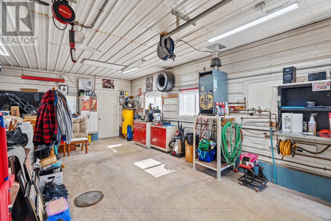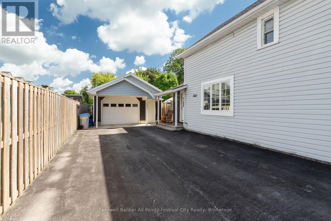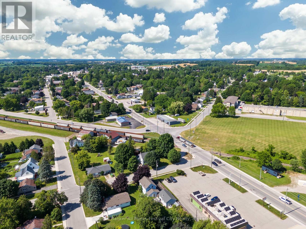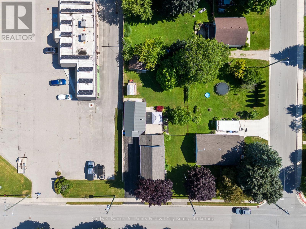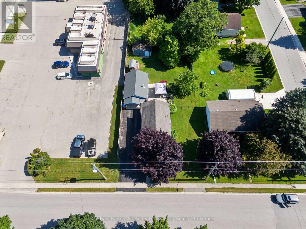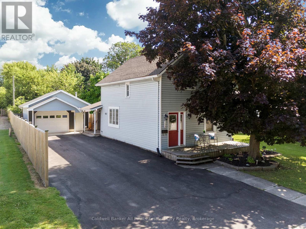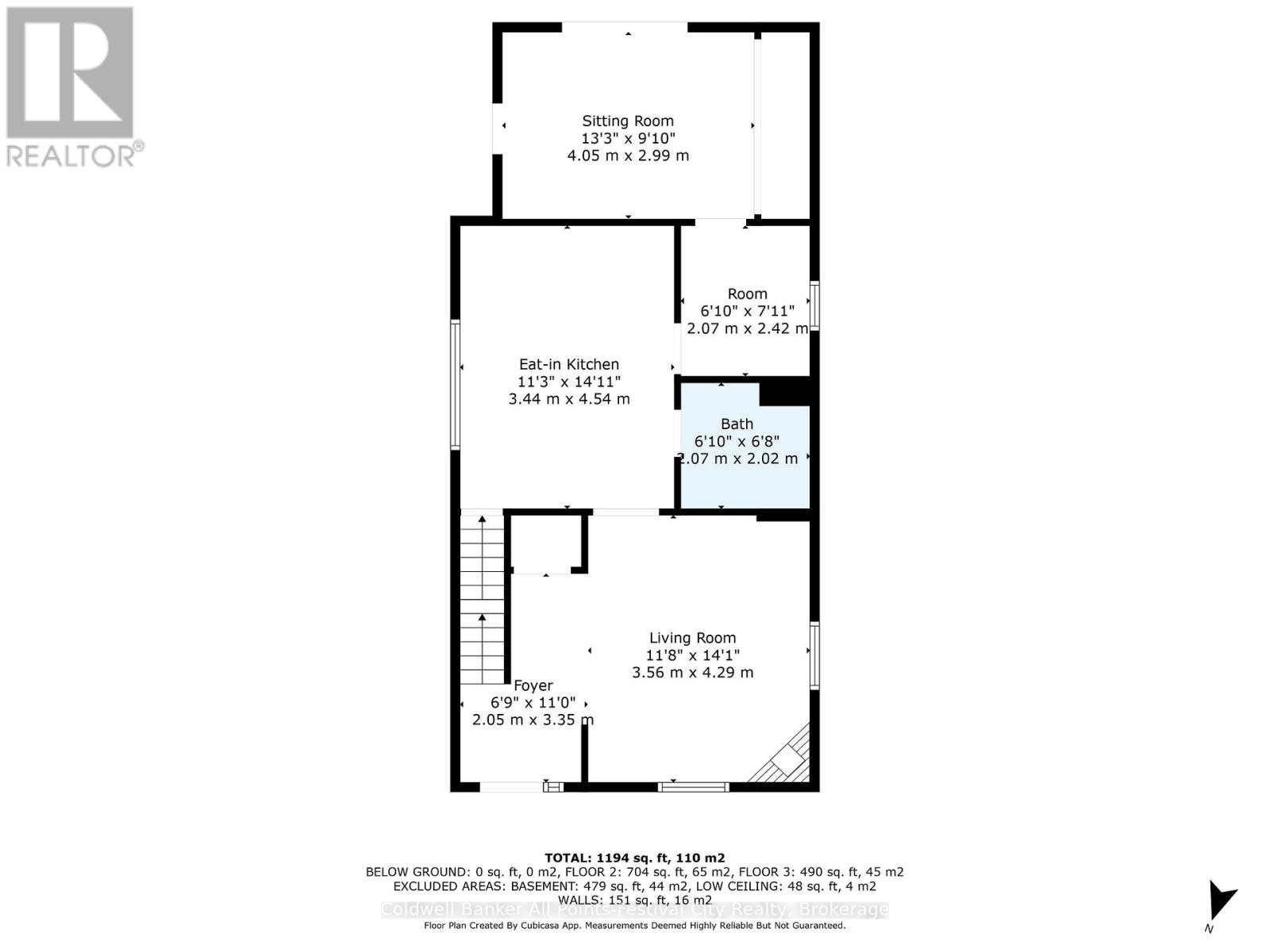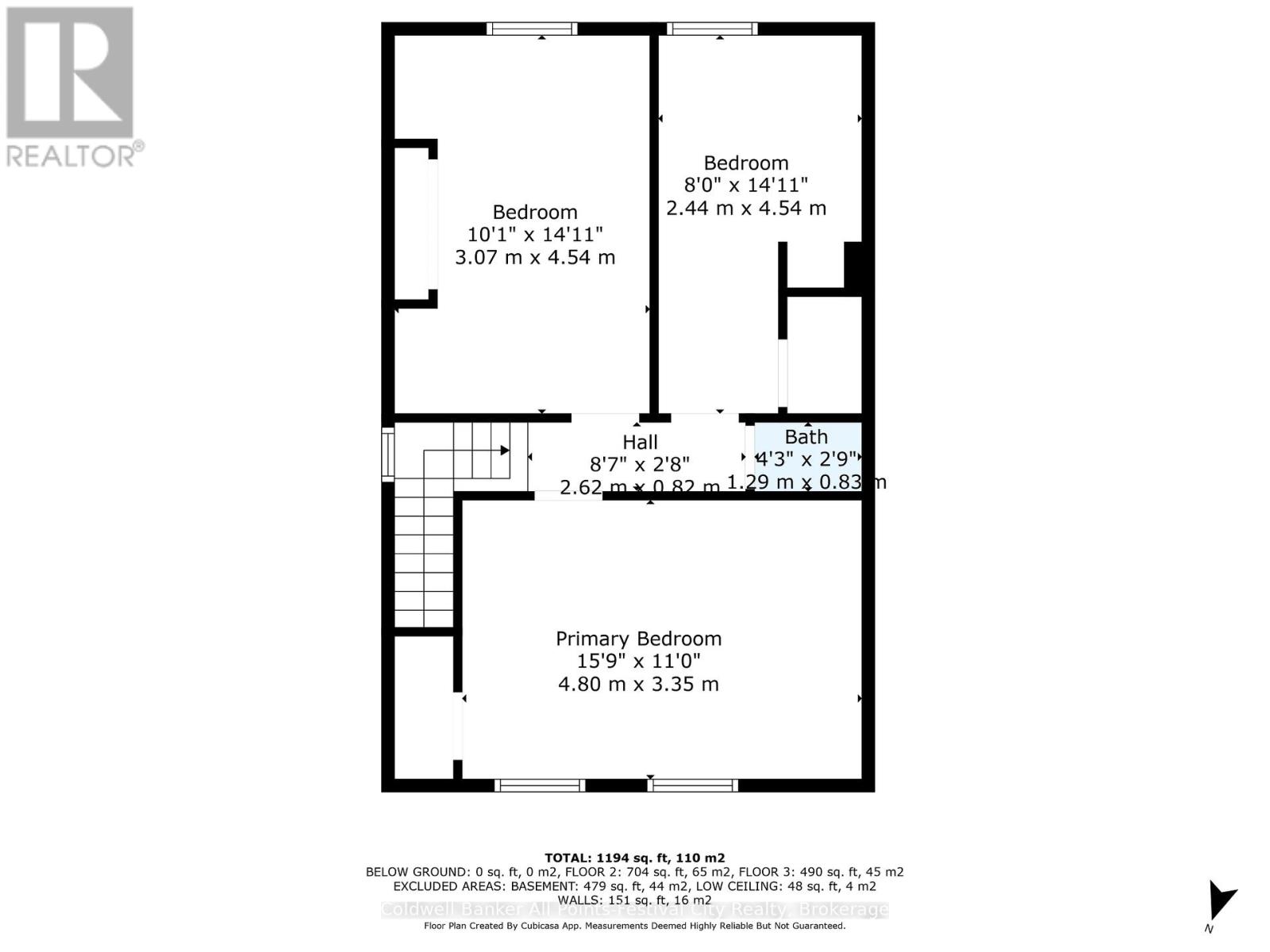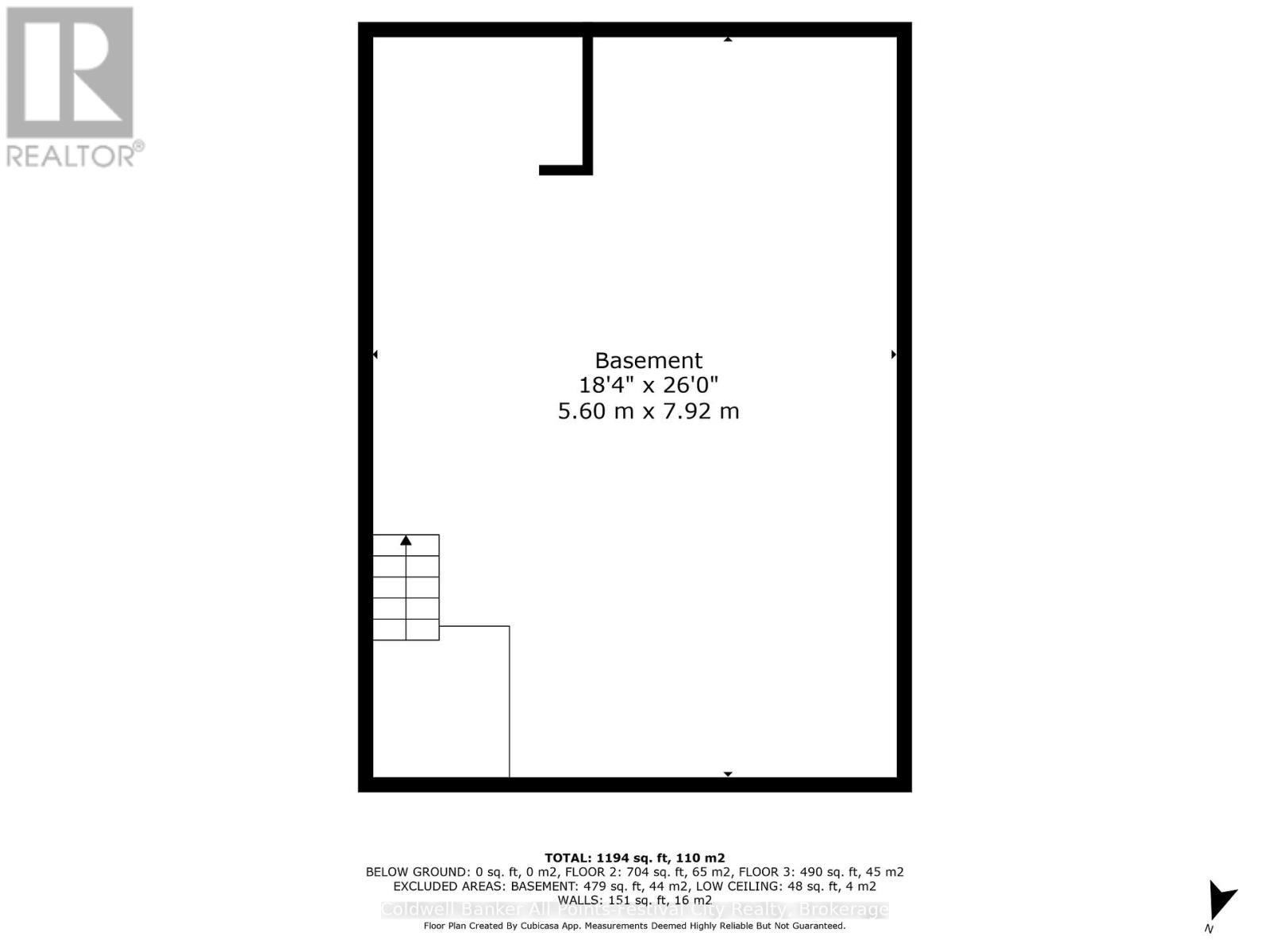150 Gordon Street Central Huron, Ontario N0M 1L0
$429,900
Discover this charming 1.5-story home nestled in the heart of Clinton, Ontario. Featuring three spacious bedrooms and 1.5 bathrooms, this property offers comfortable living for families and first-time Buyers, offering practical space both inside and out. The back mudroom with main floor laundry is a great space upon entry and doubles as your backyard access with patio doors. The butlers walk-through features great prep space and bonus kitchen storage. Connected to the eat-in, country-style kitchen, the practicality is ideal. Large windows allow natural light throughout this home. Enjoy family time in the front living room with cozy corner gas fireplace and built-in storage. The second floor offers 3 spacious bedrooms and a 2pc bath. Outdoor summer entertaining is a breeze with a fully fenced yard, aggregate concrete patio with gazebo, large garden shed and mature shade trees. The 27x18 insulated & heated detached garage is a hobbyists dream with in floor boiler heat, this makes a great year-round space. Plenty of parking in the double wide driveway. Call today for more information on this great home! (id:54532)
Open House
This property has open houses!
11:00 am
Ends at:12:30 pm
Property Details
| MLS® Number | X12301917 |
| Property Type | Single Family |
| Community Name | Clinton |
| Amenities Near By | Hospital, Place Of Worship, Schools |
| Community Features | Community Centre |
| Features | Level Lot |
| Parking Space Total | 5 |
| Structure | Patio(s), Shed |
Building
| Bathroom Total | 2 |
| Bedrooms Above Ground | 3 |
| Bedrooms Total | 3 |
| Age | 100+ Years |
| Amenities | Fireplace(s) |
| Appliances | Garage Door Opener Remote(s), Central Vacuum, Water Heater, Water Softener, Dishwasher, Dryer, Stove, Washer, Refrigerator |
| Basement Development | Unfinished |
| Basement Type | N/a (unfinished) |
| Construction Style Attachment | Detached |
| Cooling Type | Central Air Conditioning |
| Exterior Finish | Vinyl Siding |
| Fireplace Present | Yes |
| Foundation Type | Concrete |
| Half Bath Total | 1 |
| Heating Fuel | Natural Gas |
| Heating Type | Forced Air |
| Stories Total | 2 |
| Size Interior | 1,100 - 1,500 Ft2 |
| Type | House |
| Utility Water | Municipal Water |
Parking
| Detached Garage | |
| Garage |
Land
| Acreage | No |
| Fence Type | Fully Fenced |
| Land Amenities | Hospital, Place Of Worship, Schools |
| Landscape Features | Landscaped |
| Sewer | Sanitary Sewer |
| Size Depth | 132 Ft ,1 In |
| Size Frontage | 66 Ft ,3 In |
| Size Irregular | 66.3 X 132.1 Ft |
| Size Total Text | 66.3 X 132.1 Ft|under 1/2 Acre |
| Zoning Description | R1 |
Rooms
| Level | Type | Length | Width | Dimensions |
|---|---|---|---|---|
| Second Level | Primary Bedroom | 4.8 m | 3.35 m | 4.8 m x 3.35 m |
| Second Level | Bedroom 2 | 3.07 m | 4.54 m | 3.07 m x 4.54 m |
| Second Level | Bedroom 3 | 2.44 m | 4.54 m | 2.44 m x 4.54 m |
| Basement | Other | 5.6 m | 7.92 m | 5.6 m x 7.92 m |
| Main Level | Mud Room | 4.05 m | 2.99 m | 4.05 m x 2.99 m |
| Main Level | Pantry | 2.07 m | 2.42 m | 2.07 m x 2.42 m |
| Main Level | Kitchen | 3.44 m | 4.54 m | 3.44 m x 4.54 m |
| Main Level | Living Room | 3.56 m | 4.29 m | 3.56 m x 4.29 m |
Utilities
| Cable | Installed |
| Electricity | Installed |
| Sewer | Installed |
https://www.realtor.ca/real-estate/28641918/150-gordon-street-central-huron-clinton-clinton
Contact Us
Contact us for more information
Erin Wilson
Salesperson
www.goderichandareahomes.com/
www.facebook.com/erinwilson.realestate
www.instagram.com/erinwilson_realestate/
Donny Rivers
Broker of Record
www.goderichandareahomes.com/
www.facebook.com/donnyrivers.realestate
www.instagram.com/donny.rivers/

