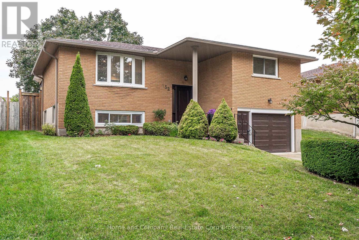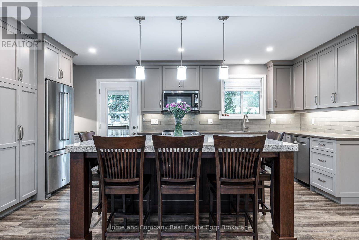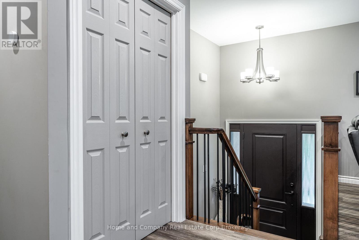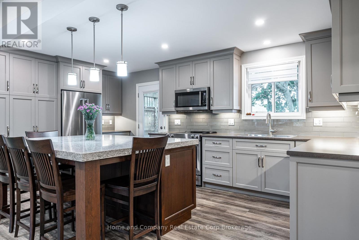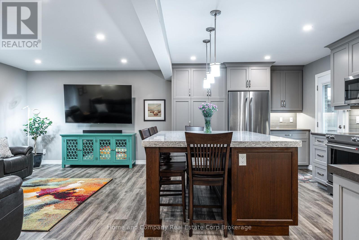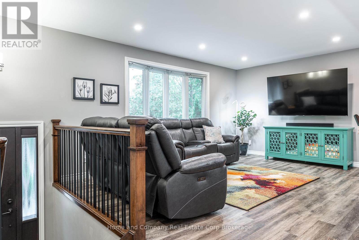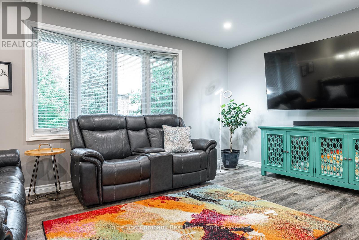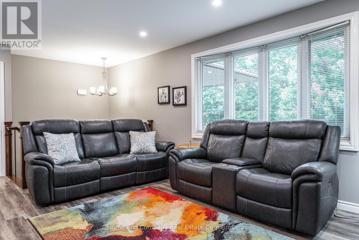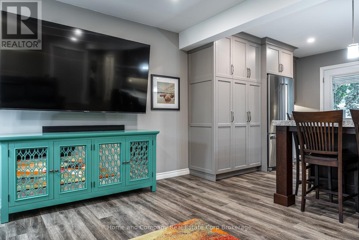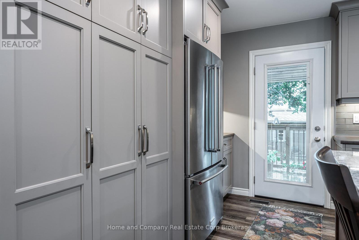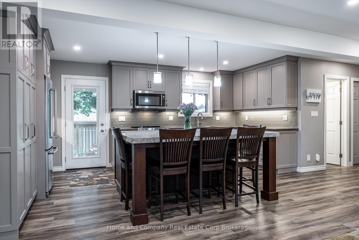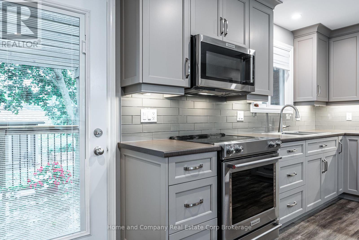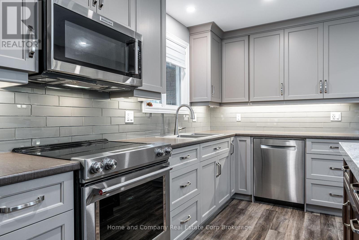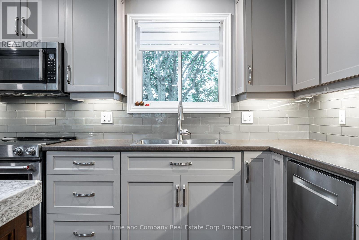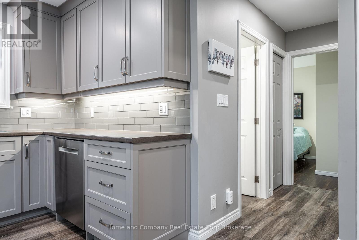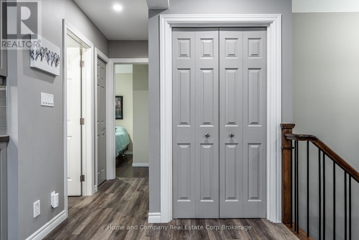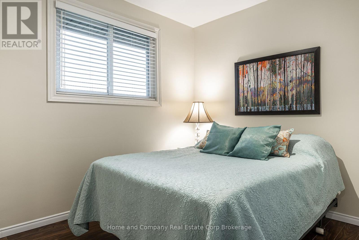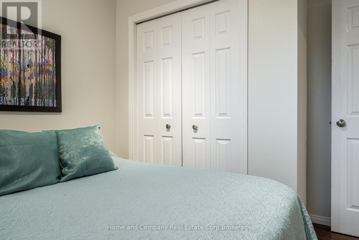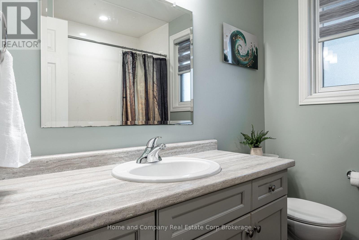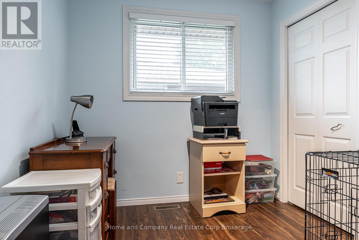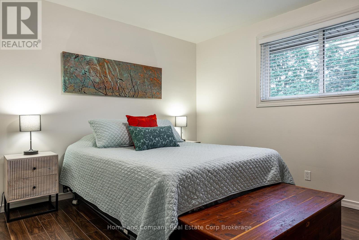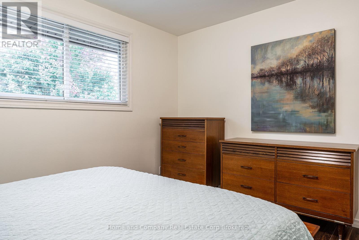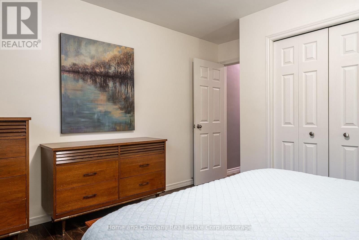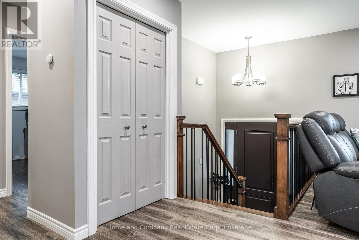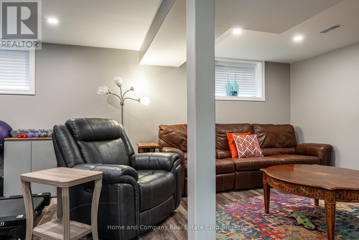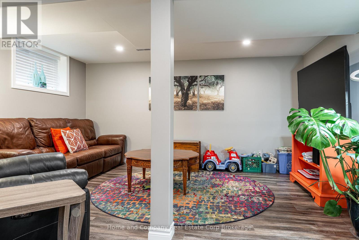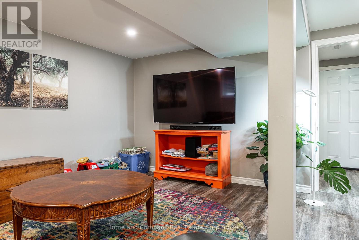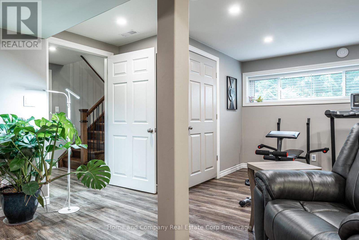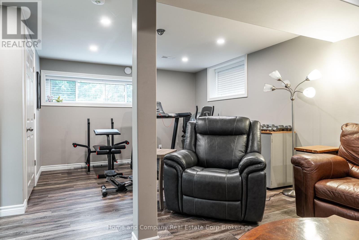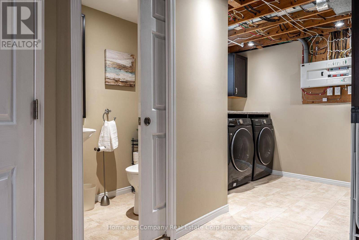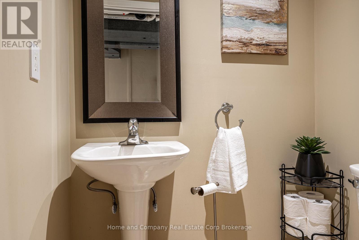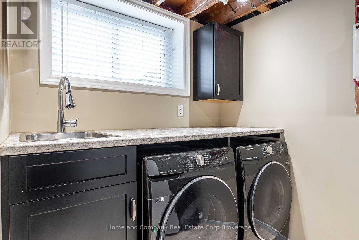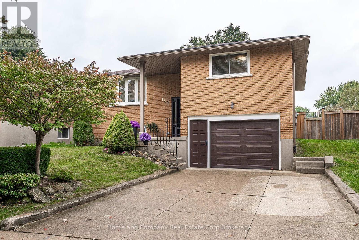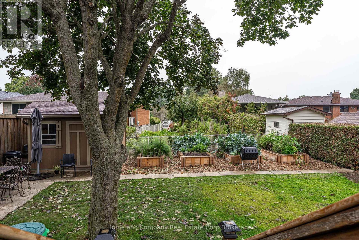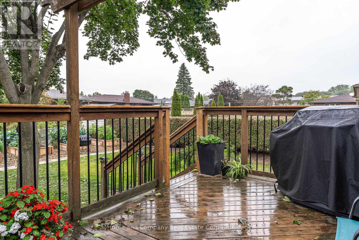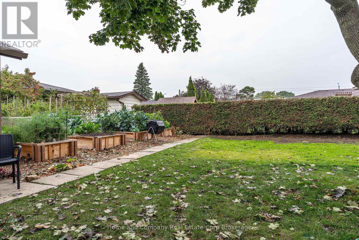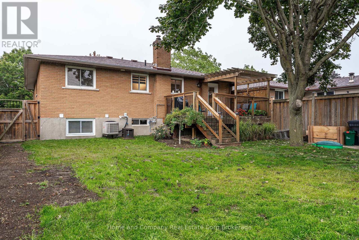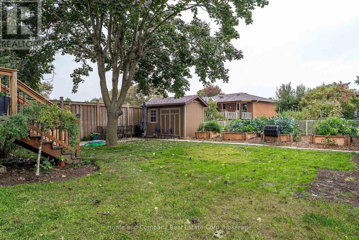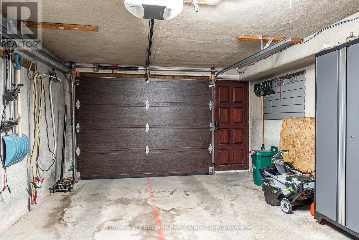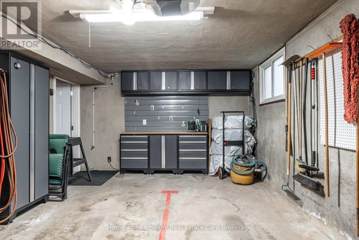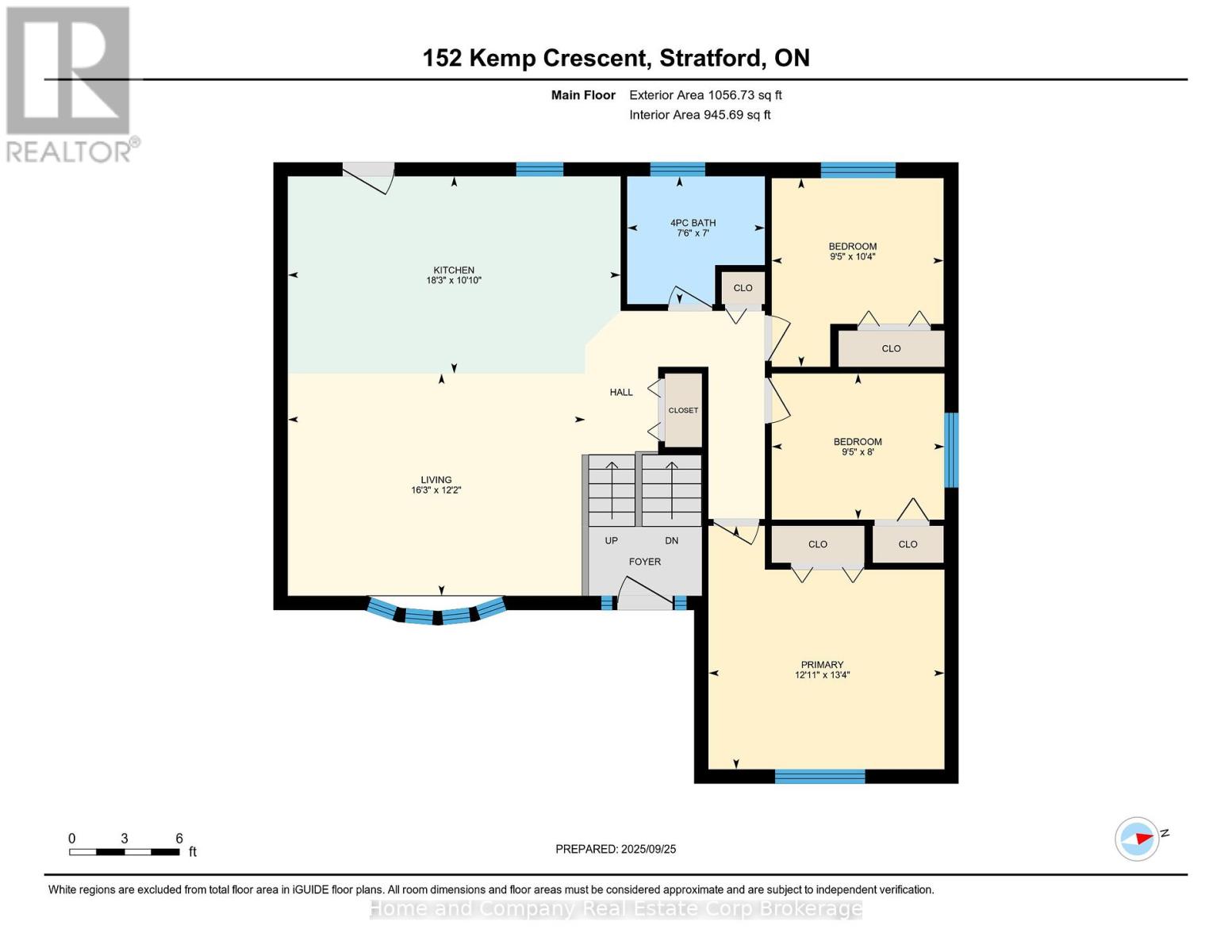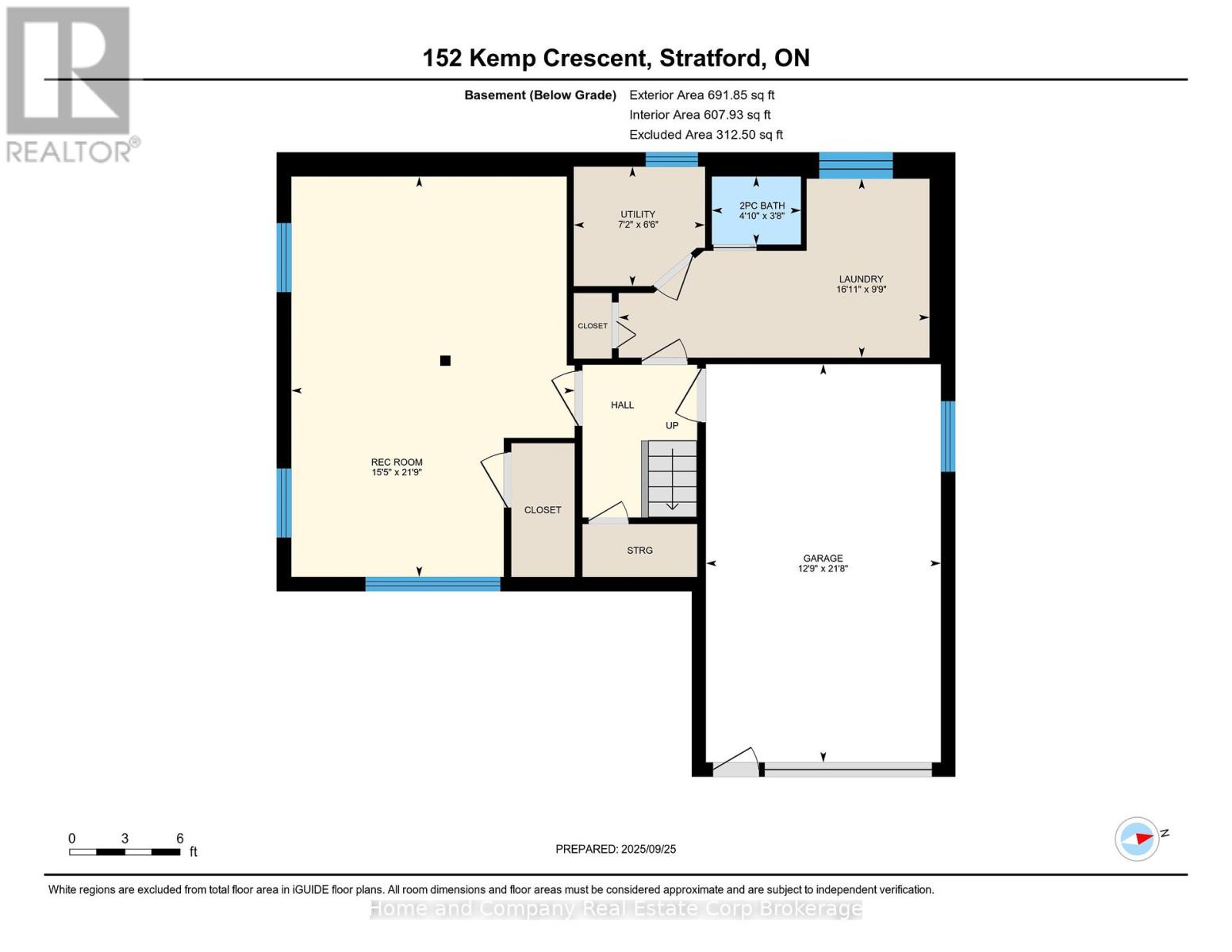152 Kemp Crescent Stratford, Ontario N5A 5C4
$650,000
152 Kemp Crescent is a meticulously maintained 3-bedroom, 1.5-bath raised bungalow in beautiful Stratford - a home that blends comfort, charm, and everyday convenience. From the moment you arrive, the curb appeal draws you in, with tidy landscaping that sets the tone for what's inside. Bright, sun-filled rooms create a cheerful atmosphere throughout, while the functional layout makes everyday living effortless. The updated kitchen with loads of cabinetry and an oversized island topped with thick granite overlooks your open concept living area as well as a garden door out to a deck that is perfect for morning coffee or summer evenings overlooking the yard and raised garden beds - a dream for anyone who loves to grow their own fresh herbs and veggies. An attached single garage with built-in storage, plus a garden shed, ensures plenty of space for tools, bikes, and seasonal items. This is a home where everything has been thoughtfully cared for, ready for you to move in and start enjoying life in your new home in beautiful Stratford. (id:54532)
Property Details
| MLS® Number | X12426931 |
| Property Type | Single Family |
| Community Name | Stratford |
| Amenities Near By | Golf Nearby, Hospital, Public Transit |
| Parking Space Total | 5 |
| Structure | Deck, Shed |
Building
| Bathroom Total | 2 |
| Bedrooms Above Ground | 3 |
| Bedrooms Total | 3 |
| Age | 51 To 99 Years |
| Appliances | Garage Door Opener Remote(s), Central Vacuum, Water Meter, Water Softener, Dishwasher, Dryer, Garage Door Opener, Hood Fan, Stove, Washer, Window Coverings, Refrigerator |
| Architectural Style | Raised Bungalow |
| Basement Development | Finished |
| Basement Type | N/a (finished) |
| Construction Style Attachment | Detached |
| Cooling Type | Central Air Conditioning |
| Exterior Finish | Brick |
| Foundation Type | Poured Concrete |
| Half Bath Total | 1 |
| Heating Fuel | Natural Gas |
| Heating Type | Forced Air |
| Stories Total | 1 |
| Size Interior | 700 - 1,100 Ft2 |
| Type | House |
| Utility Water | Municipal Water |
Parking
| Attached Garage | |
| Garage |
Land
| Acreage | No |
| Fence Type | Fenced Yard |
| Land Amenities | Golf Nearby, Hospital, Public Transit |
| Sewer | Sanitary Sewer |
| Size Depth | 115 Ft |
| Size Frontage | 50 Ft |
| Size Irregular | 50 X 115 Ft |
| Size Total Text | 50 X 115 Ft |
| Zoning Description | R2 |
Rooms
| Level | Type | Length | Width | Dimensions |
|---|---|---|---|---|
| Lower Level | Family Room | 6.64 m | 4.7 m | 6.64 m x 4.7 m |
| Lower Level | Laundry Room | 5.15 m | 2.97 m | 5.15 m x 2.97 m |
| Lower Level | Utility Room | 2.18 m | 1.98 m | 2.18 m x 1.98 m |
| Main Level | Kitchen | 5.55 m | 3.29 m | 5.55 m x 3.29 m |
| Main Level | Living Room | 4.96 m | 3.71 m | 4.96 m x 3.71 m |
| Main Level | Bathroom | 2.3 m | 2.13 m | 2.3 m x 2.13 m |
| Main Level | Primary Bedroom | 4.06 m | 3.94 m | 4.06 m x 3.94 m |
| Main Level | Bedroom 2 | 3.15 m | 2.87 m | 3.15 m x 2.87 m |
| Main Level | Bedroom 3 | 2.88 m | 2.44 m | 2.88 m x 2.44 m |
https://www.realtor.ca/real-estate/28913543/152-kemp-crescent-stratford-stratford
Contact Us
Contact us for more information

